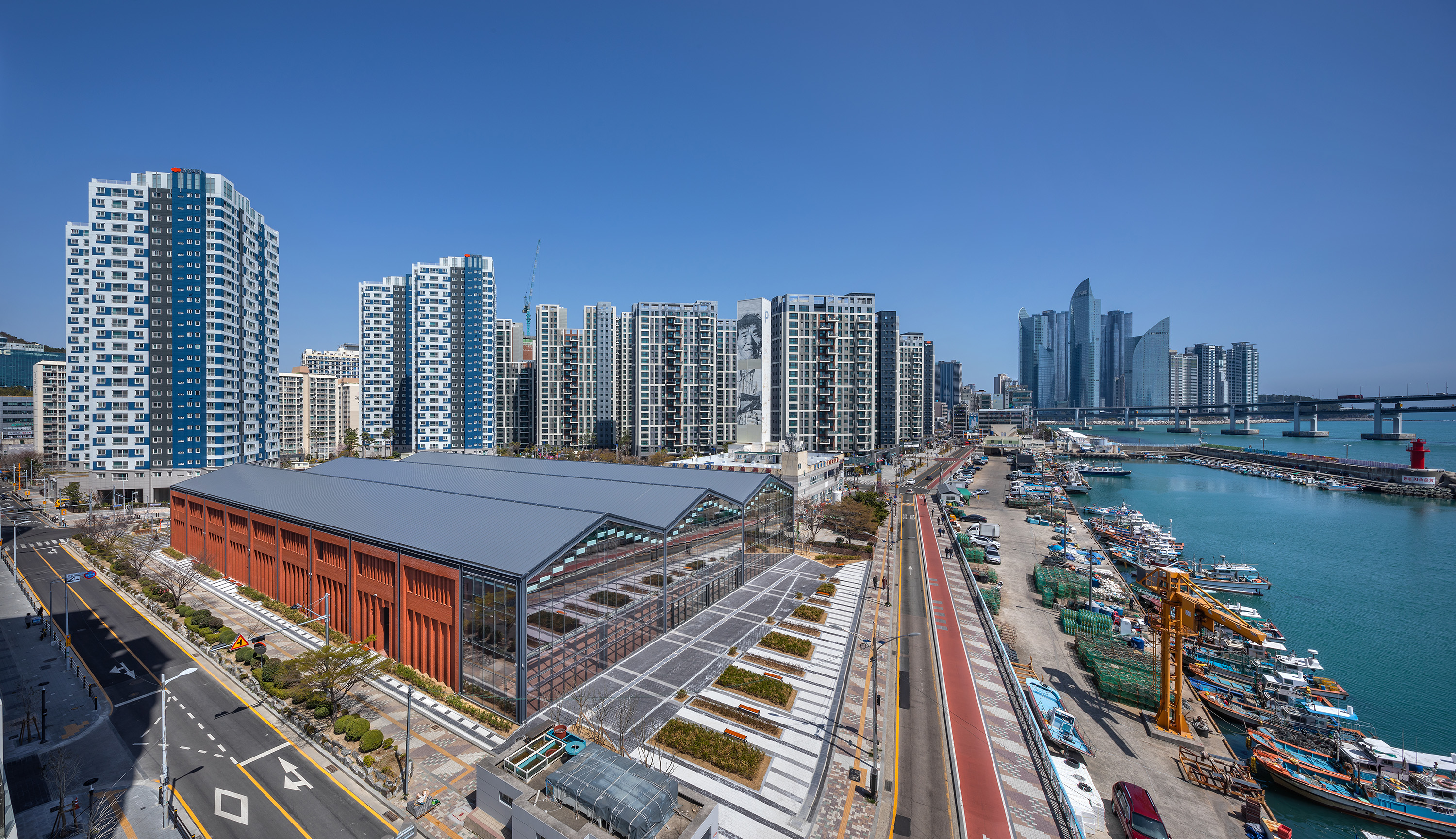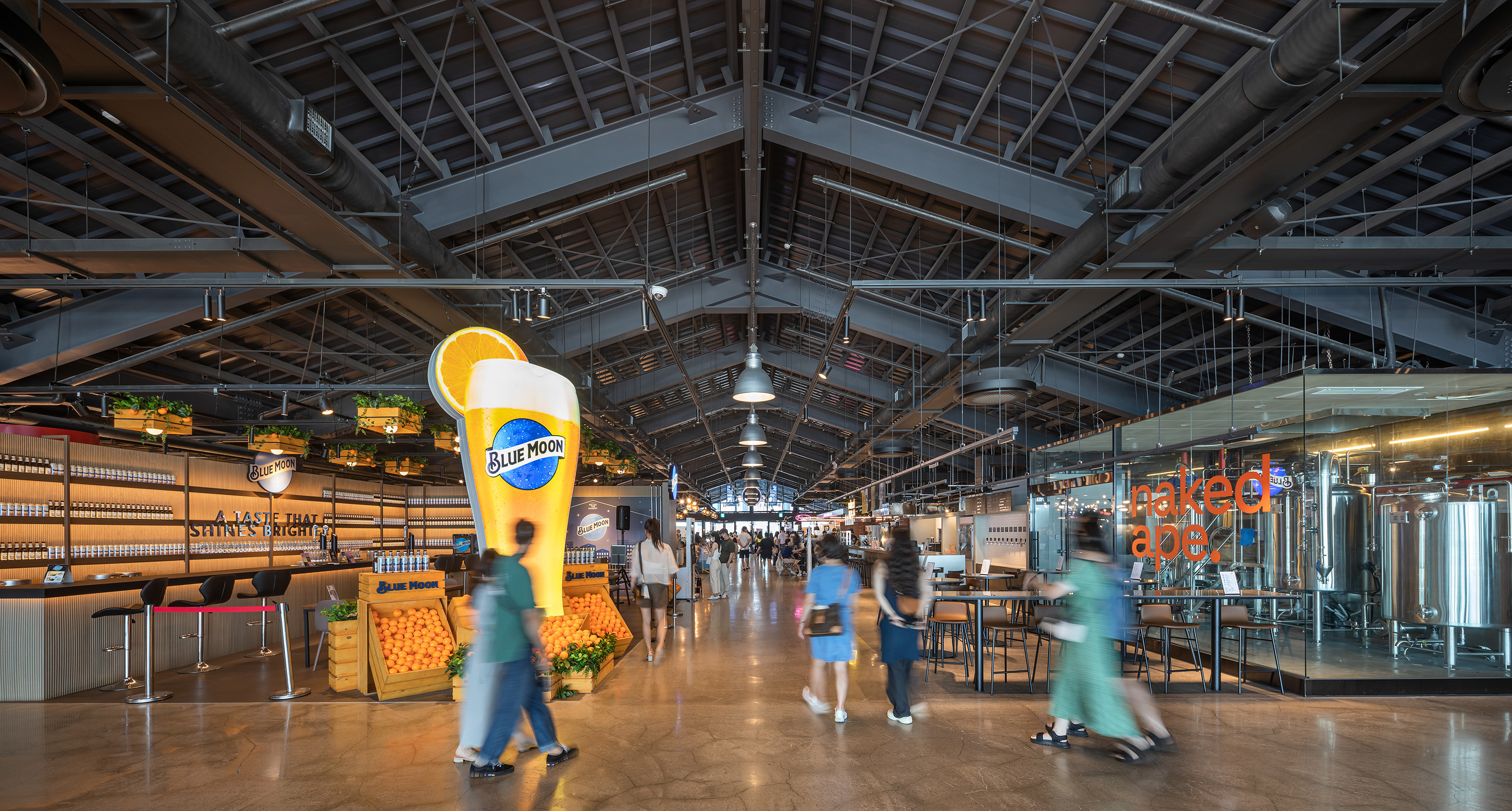밀락더마켓 2023.5
MILLAC THE MARKET




사업지는 광안리해수욕장 동측에 위치한 매립지역으로 1980년 경 공유수면 간척사업이 시작되어 현재까지 도심화가 진행된 장소이다.
매립 당시부터 설계 시점이었던 2019년까지 미개발지로 남아있던 부지는 이미 고층으로 개발된 인근 건물들에 둘러싸여 거대한 도심 속 공동과 같은 모습이었다. 부지 남측은 바다와 연접해 광안대교를 가장 가까이서 조망할 수 있는 장소였기에, ‘고층개발·분양’이란 양적인 개발논리가 당연시 되는 곳이었다. 그럼에도 불구하고 저층의 수평적 랜드마크와 공공성을 통해 또 다른 공간 가치를 구현할 수 있다는 사업주의 믿음이 이 프로젝트의 중요한 구심점이었다.
비대한 몸집으로 바다 조망을 독점하는 여타 해안상업시설과 달리 비워내고 덜어지는 공간, 디자인 없는 디자인에 가치를 두고 접근했다. 인근 주거지에서 바다 조망이 가려지지 않는 높이로 형성된 낮은 매스는 고층 건물과 강한 대비를 이루며 생경한 도시 풍경을 그린다. 과거 부지 인근에 있었던 활어상, 노점상의 기억은 마켓의 프로그램으로 승계되어 로컬과 문화, 사람들의 행위를 담아낼 수 있는 공간으로 재구성되었다.
창고라는 원형은 부산항 수변이 가지는 도시적 맥락을 형성하면서도 빈 공간을 구현하기에 적절한 모티브였다. 박공지붕은 해변을 산책하는 보행자들에게 시각적인 위압감을 주지 않도록 3개로 분절하였고, 간결하게 축조된 매스는 해안 전경과 바다와의 관계성을 풀어낸 결과다.
남측 홀은 바다와 도시와의 간극을 연결하는 전이공간이다. 그랜드 스테어(Grand Stair)와 커튼월, 공유의 공간을 통해 바다로 향하는 시각적 연계, 소통과 휴게의 공간, 다양한 문화와 이벤트를 품을 수 있는 복합적인 장소로 계획했다.
창고가 가지는 단순한 형태에 부합하고 물성이 그대로 드러나는 재료로 적벽돌을 사용하였다. 도심 보행환경에 면한 서측의 긴 파사드는 촘촘한 열주로 계획하여 또 다른 도시의 풍경을 연출했다. 부산의 근대문화유산인 남선창고 터, 구 백제병원의 파사드는 재료의 구성과 비례, 디테일적 부분에서 디자인 모티브가 되었다.




The site is located in a landfill area on the east side of Gwangalli Beach, and it has undergone urbanization since the start of the reclamation project in the 1980s.
The site, which remained undeveloped as an empty lot from the time of its landfilling until the design phase in 2019, was surrounded by high-rise buildings and looked like a giant community in the middle of the city. The southern part of the site was adjacent to the sea, offering the closest view of the Gwangan Bridge, making it a natural location for high-rise development and pre-sale. Nevertheless, the belief of the project owners in the potential to realize other spatial values through low-rise horizontal landmarks and publicness was a crucial focus of this project.
Unlike other coastal commercial facilities that dominate the sea view with their massive size, this project focused on valuing empty space and a design without design, creating a striking contrast. The low-rise masses, which were formed at a height that does not obscure the sea view from nearby residential areas, create a stark contrast to the high-rise buildings and present a unique urban landscape. Memories of the past fish market and street vendors near the site have been incorporated into the market's program, and the space has been reconfigured to capture the local culture, people's actions, and behaviors.
The circular shape of the warehouse was an appropriate motif to create empty space while forming the urban context of the Busan Port waterfront. The roof of the warehouse was segmented into three parts to avoid giving a visually overwhelming impression to pedestrians strolling along the beach, and the simple and compact mass of the building allowed the relationship between the coastline and the sea to be expressed.
The southern hall serves as a transitional space connecting the gap between the city and the sea. It was designed as a complex space that can accommodate various cultures and events, including visual connections to the sea through the grand stair, curtain wall, and shared spaces, as well as spaces for communication, relaxation, and recreation.
The architects used red brick as a material that fits the simple form of the warehouse and reveals its properties. The long facade facing the downtown pedestrian environment on the west side was planned with a dense rhythm of openings, creating another urban landscape. The composition and proportion of materials, as well as the detailed design elements of the South Sun Warehouse, a modern cultural heritage site in Busan, and the facade of the former Baekje Hospital, served as design motifs.







| 밀락더마켓 설계자 | 이승진 _ (주)엘제이엘건축사사무소 이주형 _ (주)이권건축사사무소 공동설계 | 권경남(미국 건축사) _ 수원대학교 교수 건축주 | (주)삼미 감리자 | (주)건축사사무소앙코르 시공사 | (주)삼미건설 대지위치 | 부산광역시 수영구 민락수변로17번길 56 주요용도 | 복합문화시설 대지면적 | 7,722.00㎡ 건축면적 | 4,447.95㎡ 연면적 | 5,120.65㎡ 건폐율 | 57.60% 용적률 | 66.31% 규모 | B1F - 2F 구조 | 철골구조 외부마감재 | 치장벽돌, THK28 로이복층유리 내부마감재 | 치장벽돌, 콘크리트폴리싱 설계기간 | 2019. 07 ~ 2021. 02 공사기간 | 2021. 02 ~ 2022. 07 사진 | 윤준환 인테리어 | 송주현 구조분야 | (주)이루구조기술사사무소 기계설비분야 | 진흥이엔지 전기분야 | 진흥이엔지 소방분야 | 진흥이엔지 |
MILLAC THE MARKET Architect | Lee, Seungjin _ LJL Architects Lee, Joohyoung _ 2K1 Architecture Collaborative design | Kwon, Gyoungnam(AIA) _ Suwon Univ. Client | SAMMI Corporation Supervisor | Encore Architects Construction | SAMMI Construction Location | 56, Millaksubyeon-ro 17beon-gil, Suyeong-gu, Busan, Korea Program | Complex Cultural Facility Site area | 7,722.00㎡ Building area | 4,447.95㎡ Gross floor area | 5,120.65㎡ Building to land ratio | 57.60% Floor area ratio | 66.31% Building scope | B1F - 2F Structure | SC Exterior finishing | Brick, Thk28 Low-e Pair Glass Interior finishing | Brick, Concrete Polishing Design period | Jul. 2019 ~ Feb. 2021 Construction period | Feb. 2021 ~ Feb. 2022 Photograph | Yoon, Joonhwan Interior engineer | Song, Juhyeon Structural engineer | ILU Structural Engineers Co., Ltd. Mechanical engineer | Jin Heung ENG Electrical engineer | Jin Heung ENG Fire engineer | Jin Heung ENG |

