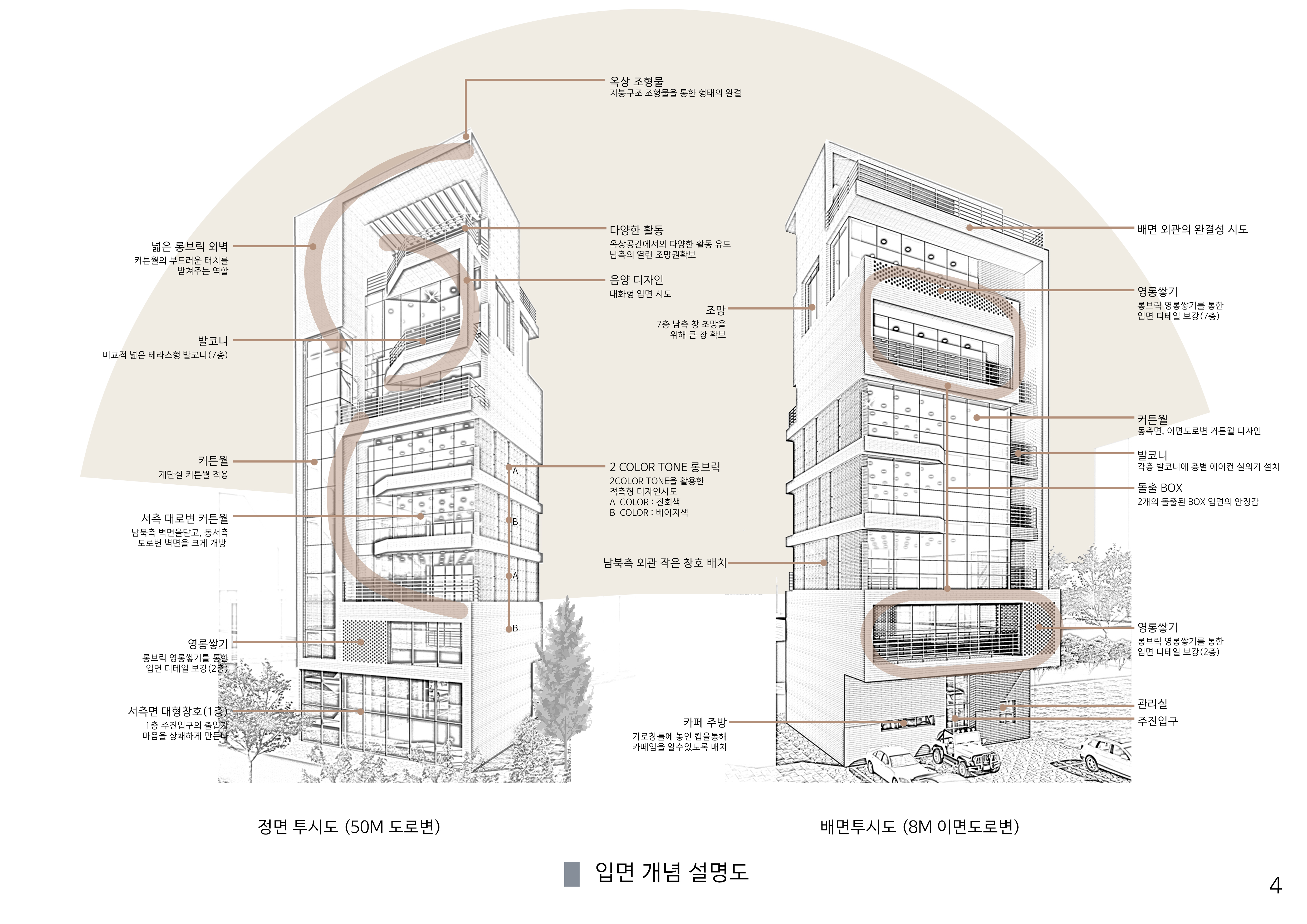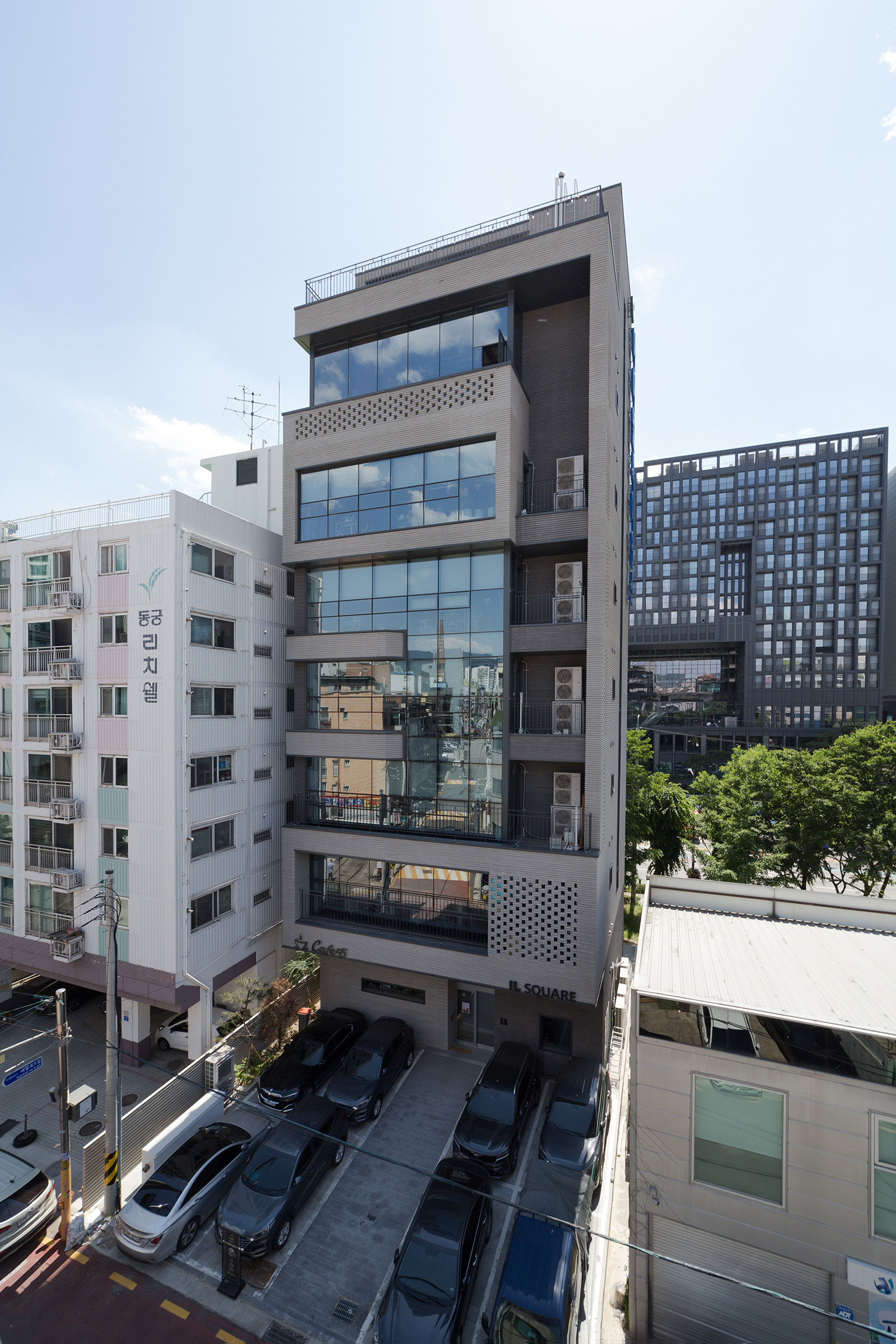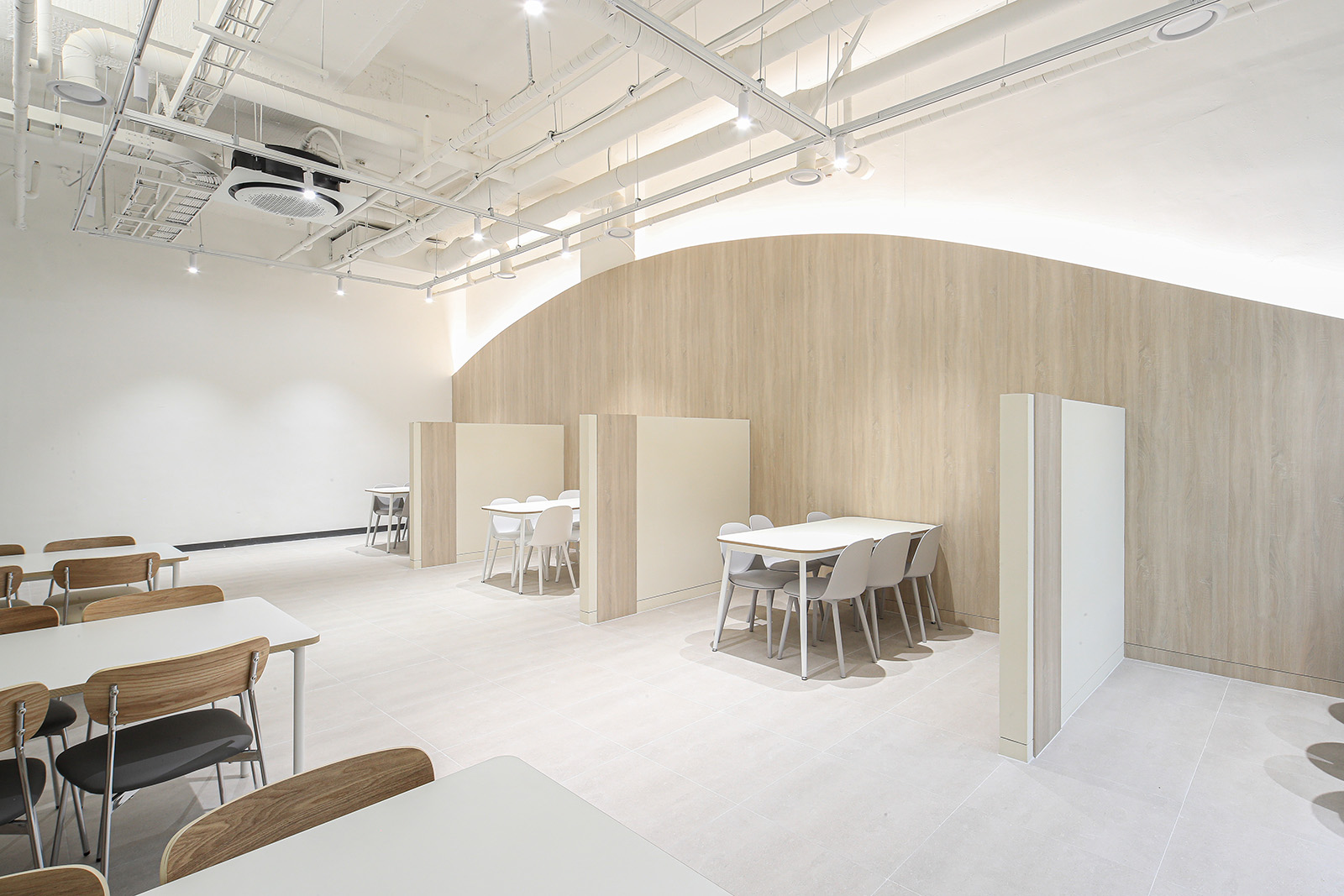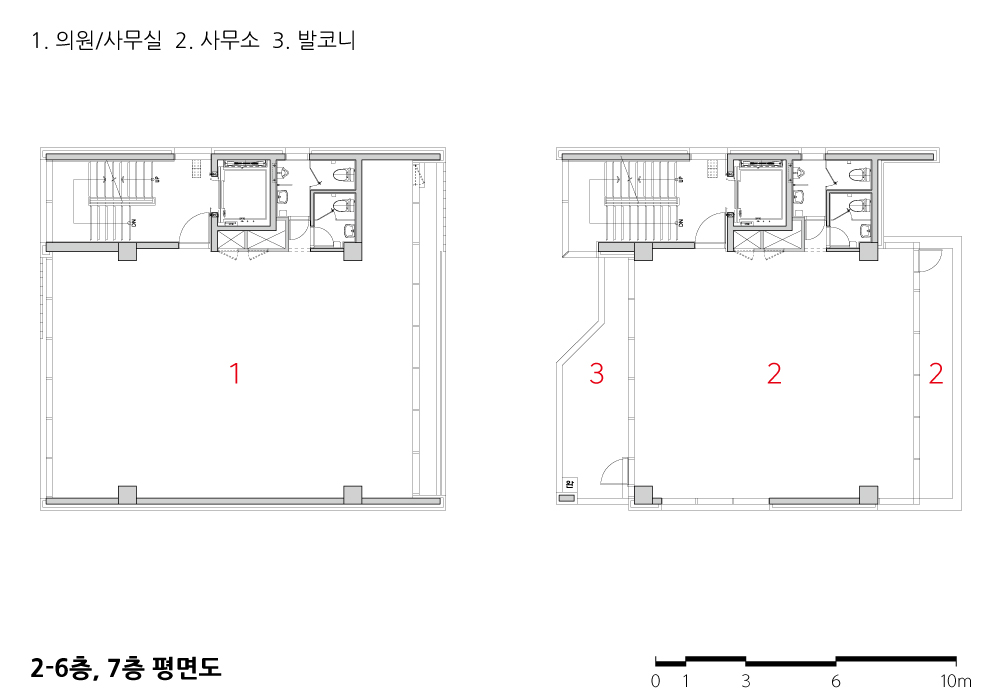아이엘스퀘어 2024.4
IL SQUARE

아이엘스퀘어의 아름다운 디자인으로 건축주의 자부심을 키우고 건축물을 마을의 자랑거리로 만든다. 건축주에게는 삶의 활기를 채워주고, 도심 속 마을에는 생기를 불어넣을 수 있는 건축을 구현했다.
쓸모 있는 공간을 만들다
건축주는 누구보다 당해 건물이 쓸모 있는 공간이 되기를 바랐다. 우리는 계단, 엘리베이터, 화장실 등의 공용공간을 대지 북측으로 밀어붙이고 나머지 공간을 반듯한 장방형 전용공간이 되도록 디자인했다. 그리고 동서 방향으로 넓은 창과 발코니를 설치해 빛과 바람과 시선 사이의 통로를 자연스럽게 형성했다.
아름답고 기품 넘치는 건물을 만들다
비슷비슷한 건물들의 홍수 속에서 아름답고 기품 넘치는 외관을 디자인했다. 외벽 외곽선을 선명하게 처리하고, 옥상 부분 구조 조형물을 옥탑 높이로 계획했다. 외벽 디자인의 핵심은 주재료인 롱브릭과 로이복층유리를 사용한 커튼월의 조화로움에서 출발한다. 롱브릭의 줄눈이 선명하게 드러나는 브릭을 선정하고, 건물 부분 부분에는 영롱쌓기를 시도해서 건물의 디테일을 보강했다. 그리고 베이지색과 진회색의 2가지 컬러를 활용한 적층형 외관 디자인을 시도함으로써 건물을 가까이에서나 멀리서 볼 때도 모두의 기억에 남는 건물로 만들었다.
마을에 생기를 불어넣다
평범한 도시의 한 마을이 차별화된 건축 디자인을 시도한 아이엘스퀘어로 인해서 생기가 넘치길 바라며 디자인했다. 사람들은 아이엘스퀘어를 지나치면서, 또 도로 한가운데의 버스 정류장에서 버스를 기다리면서 건물을 감상하는 기분 좋은 시간을 경험할 수 있다. 또한 이 건물은 주변 건물의 신축이나 리모델링 시, 디자인의 기준이 되어 마을을 아름답게 변화시키는 시발점이 된다.



IL SQUARE enhances the pride of its owners and becomes a pride of the community by implementing architecture that not only revitalizes the lives of its owners but also injects vitality into the urban village.
Creating Useful Spaces
The building’s owner wished for the space to be as useful as possible. To achieve this, we pushed the shared spaces such as stairs, elevators, and bathrooms towards the north side of the plot, designing the remaining area into a neat rectangular exclusive space. Furthermore, by installing wide windows and balconies in the east-west direction, we naturally formed passages for light, wind, and views.
Crafting a Building of Beauty and Dignity
Amidst a sea of similar buildings, we designed an exterior that stands out for its beauty and dignity. The outline of the exterior walls was sharply defined, and the rooftop structures were planned to the height of a traditional pavilion. The essence of the exterior design begins with the harmony between the main materials: long brick and low-E double glazing in a curtain wall. We chose bricks with clearly defined joints and experimented with stacking methods to enhance the building’s details. By utilizing two colors, beige and dark gray, in a layered exterior design, we created a building memorable from both close-up and afar.
Revitalizing the Village
We designed IL Square hoping it would bring vitality to an ordinary urban village through its distinguished architectural design. People can enjoy pleasant moments admiring the building while passing by IL Square or waiting for the bus at the bus stop in the middle of the road. Furthermore, this building serves as a standard for design during new constructions or renovations of surrounding buildings, initiating beautiful transformations in the village.







| 아이엘스퀘어 설계자 | 송춘식 _ (주)아키드림 건축사사무소 건축주 | 아이엘사이언스 감리자 | 송춘식 _ (주)아키드림 건축사사무소 시공사 | 주식회사 영건설 설계팀 | 김길수, 윤재민 설계의도 구현 | (주)아키드림 건축사사무소 대지위치 | 서울특별시 송파구 새말로5길 5 주요용도 | 제1종근린생활시설(의원, 휴게음식점), 제2종근린생활시설(일반음식점, 사무소) 대지면적 | 335.70㎡ 건축면적 | 148.16㎡ 연면적 | 1,084.72㎡ 건폐율 | 44.13% 용적률 | 249.99% 규모 | B1F - 8F 구조 | 철근콘크리트구조 외부마감재 | 큐블록 (DURASTACK: S500_베이직그레이, 빈티지블랙) 내부마감재 | 합성루버, 친환경 수성페인트, 다채무늬도료 설계기간 | 2020. 11 - 2021. 07 공사기간 | 2021. 08 - 2023. 01 사진 | 강연옥 구조분야 | 라임구조 기계설비분야 | 태영이엠씨 전기분야 | 태영이엠씨 소방분야 | 태영이엠씨 |
IL SQUARE Architect | Song, Choon Sik _ ARCHIDREAM architects Client | IL SCIENCE Supervisor | ARCHIDREAM architects Construction | Young construction Project team | Kim, Gilsoo / Yoon, Jaemin Design intention realization | ARCHIDREAM architects Location | 5, Saemal-ro 5-gil, Songpa-gu, Seoul, Korea Program | Neighborhood living facilities Site area | 335.70㎡ Building area | 148.16㎡ Gross floor area | 1,084.72㎡ Building to land ratio | 44.13% Floor area ratio | 249.99% Building scope | B1F - 8F Structure | RC Exterior finishing | QBlock Interior finishing | Synthetic louver, Paint Design period | Nov. 2020 - Jul. 2021 Construction period | Aug. 2021 - Jan. 2023 Photograph | Kang, Yeonok Structural engineer | LAIM structural Mechanical engineer | Taeyoung EMC Electrical engineer | Taeyoung EMC Fire engineer | Taeyoung EMC |
