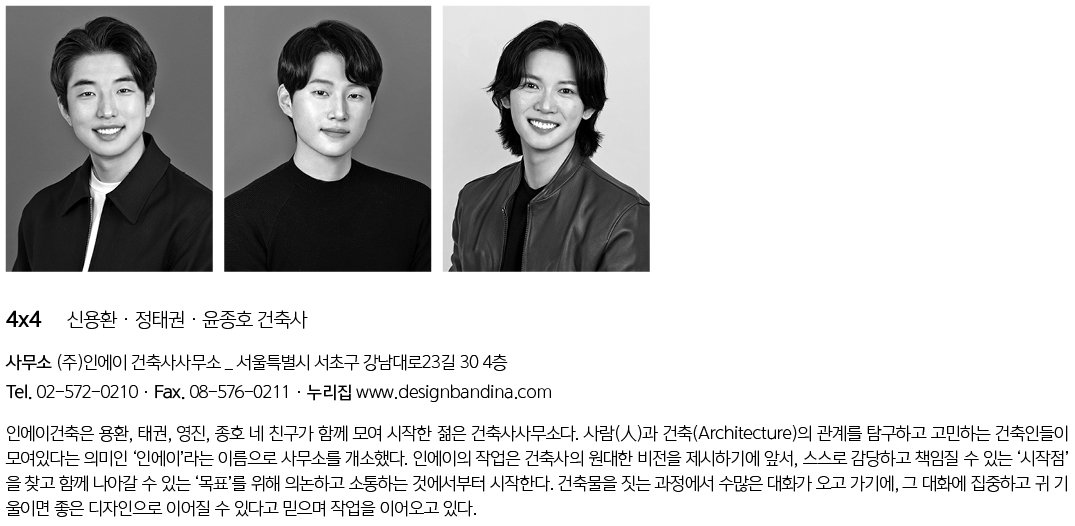4x4 2024.7
4x4

건축주의 요청 사항은 명료했다. 묵직하고 유행을 타지 않으며 누구나 선호할 수 있는 디자인의 건축물. 그리고 건축사는 고민했다. ‘누구나 좋아할 수 있는 건축물은 무엇인가?’ 이 고민이 프로젝트의 시작이었다.
층층히 그리고 단단히
쉬워 보이는 듯 어려운 건축주의 의뢰 내용으로 건축의 본질에 대해 고민하게 됐다. 인류는 수렵 생활을 청산하고 농경작을 시작하면서부터 자연에서 벗어나 그들만의 둥지를 만들기 시작했다. 원재료를 그대로 엮거나 쌓아 올려 자연으로부터 몸을 보호했고, 개체수가 늘어남에 따라 다양한 목적을 수행할 수 있는 다양한 둥지를 지어왔다. 크레인 같은 기계가 없었기에 자신의 몸무게보다 무거운 재료를 작게 쪼개어 쌓는 방식으로 둥지의 크기를 키워냈다. 이렇듯 건축은 ‘쌓는 것’에서 태어났다. 땅 위에 아무렇게나 널브러진 재료들이 어떤 힘과 규칙에 따라 쌓이게 되면, 우리는 그것을 더 이상 아무렇지 않게 느끼지 않는다. 오늘날에도 재료를 쌓아 건물을 짓는 것은, 수천 년 동안 학습해 각인된 생존본능에서 비롯된다. 이곳을 찾는 사람들이 안정과 안락을 느끼고, 그들의 평안이 안녕하길 바라는 마음으로 펜을 잡았다.
디자인 개념 : 4x4
벽돌을 활용해 간결히 정리한 볼륨 덩어리는 인간이 느낄 수 있는 가장 안정적인 모습을 구현하고자 했다. 쓸데없는 형태적 기교를 최소화하고 단순·명확한 형태를 실현하기 위해 4개의 층, 4개의 덩어리, 4개의 외부공간으로 정돈했다. 이를 위해 우수 설비 시스템을 건축 내부로 계획해 온전한 건축형태로 정리했다. 또한 건축적 안정감 그 이상의 즐거움을 선물하고 싶었다. 벽돌로 쌓아 올린 덩어리를 4개로 분할하고, 그 사이에 자연과 만날 수 있는 외부공간을 계획했다. 외부공간은 면적에 포함되지 않는 출입구, 노대, 발코니, 테라스로 계획하여 전체 몸집을 키우고 다양한 경험을 유도했다. 정사각형에 가까운 4개의 볼륨을 그대로 쌓아 올린 듯한 외관 디자인은, 공간의 형태를 충분히 예상할 수 있으며 어떠한 건축적 결함이 없음을 사람들에게 호소한다.
지하 같지 않은 지하
온전한 볼륨으로 쌓아 올린 외관과 지하실의 상황은 다르다. 태생부터 햇빛의 노출이 적고 환기에도 불리한 지하실이 지상층보다 좋은 점 하나가 있다면, 바로 ‘내려갈 수 있다’는 것이다. 즉 방문자의 에너지 소모를 줄이며 공간에 진입할 수 있어 편안하고 기분 좋은 첫인상을 줄 수 있는 기회가 있다. 그래서 지하실 계단을 엘리베이터와 함께 구겨 넣은 계단실이 아닌 하늘을 보며 공간을 내려다볼 수 있는 외부공간으로 계획했다. 지하로 진입하며 점점 넓게 트이는 선큰공간을 통해 방문자가 답답하지 않고 쾌적함을 느낄 수 있도록 했다. 게다가 외부 계단을 조성해 지켜낸 면적은 고스란히 전용실 면적으로 이동하여 넓은 내부공간을 확보했다.
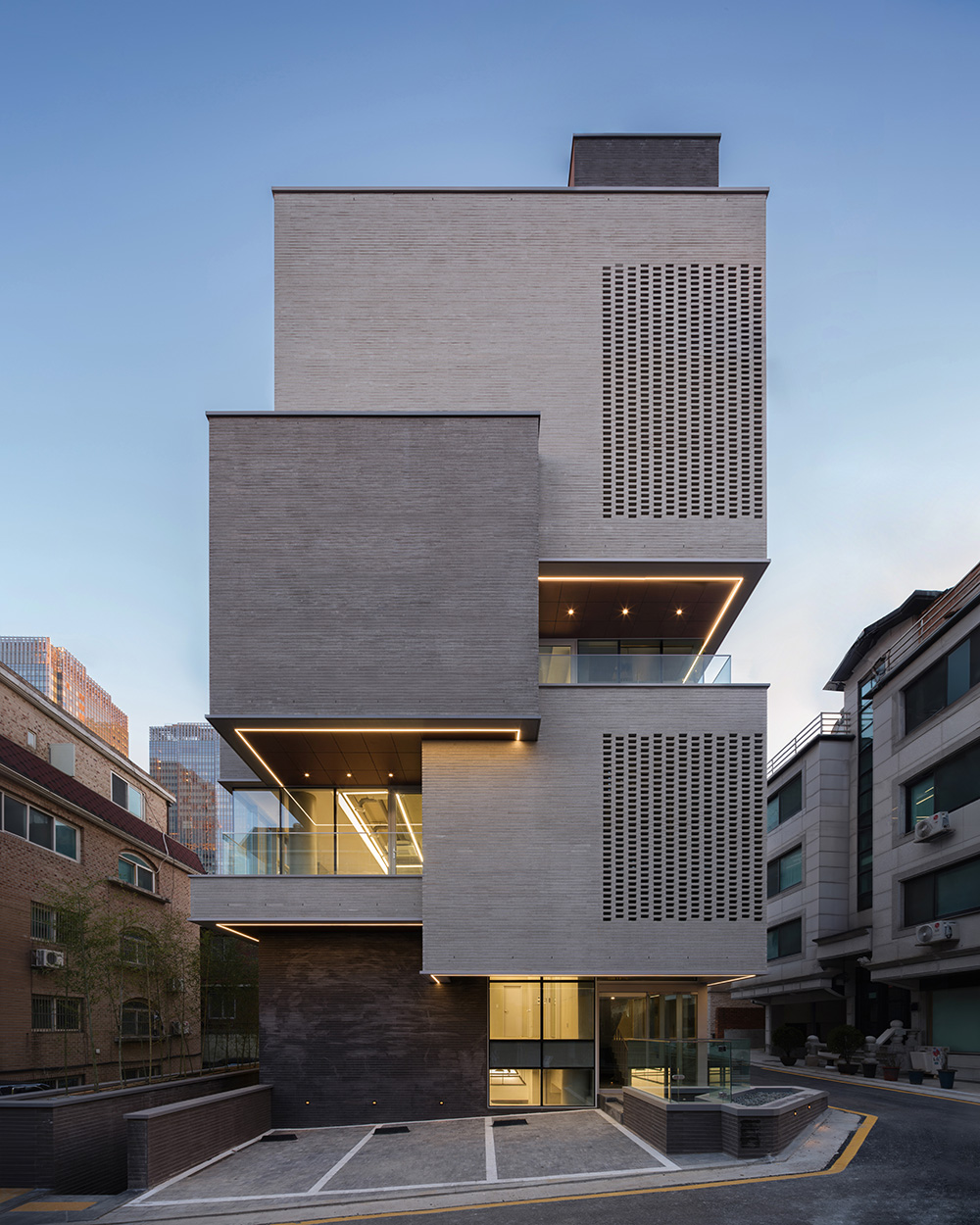
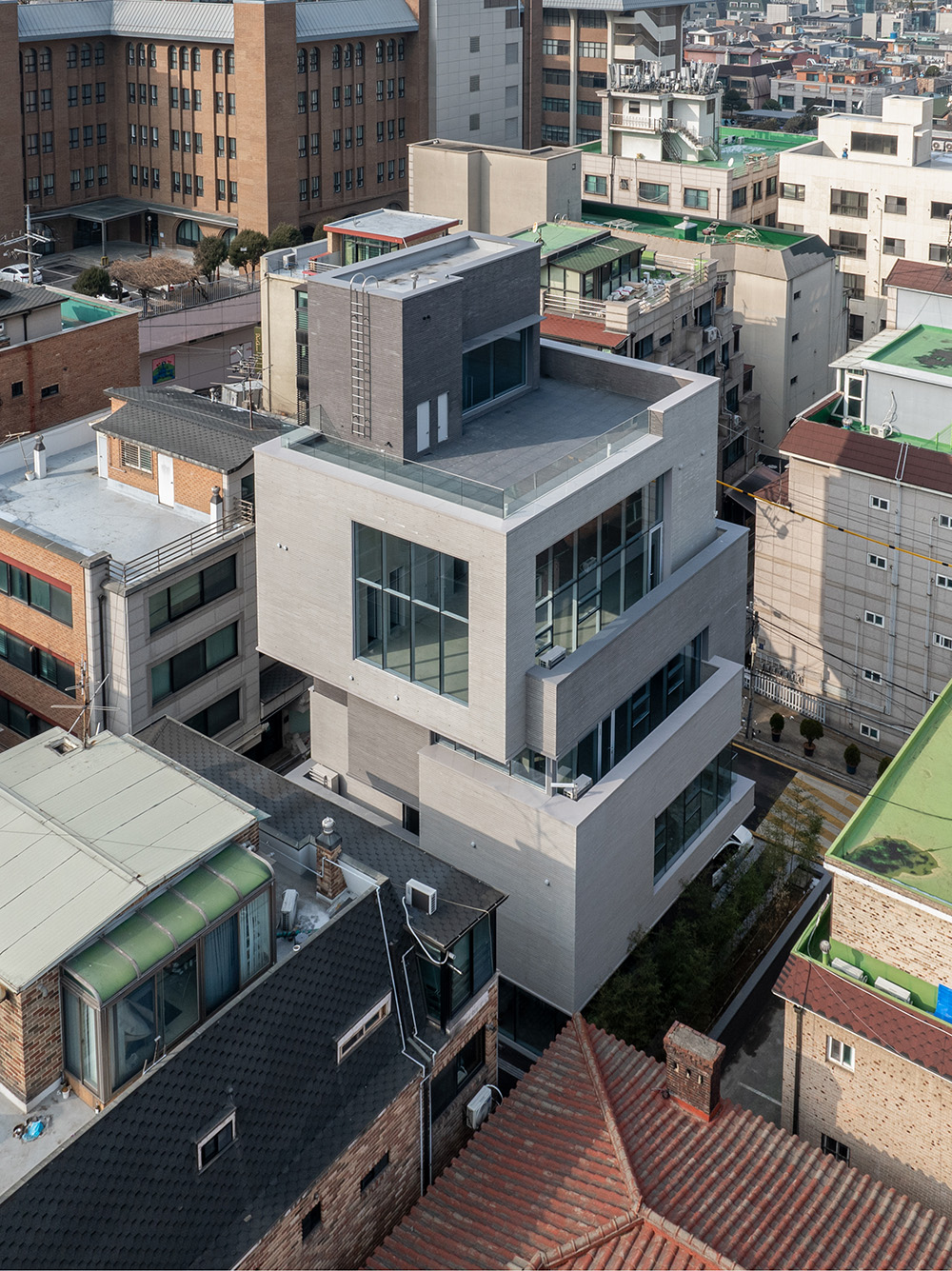

The client’s request was clear. He wanted a design that was not only heavy and timeless but also liked by everyone. And the architect thought. What is a design that everyone likes?
The beginning of architecture
The client’s request led us to think about the essence of architecture. After transitioning from hunting to farming, human began to break away from nature and built their nests. They protected their bodies from nature by weaving or stacking raw materials and built various nests to serve diverse purposes. Since there was no machine like a crane, they developed the size of their nests by cutting natural materials that were heavier than their body weight and stacking them. In this way, architecture was born from ‘building’. When materials scattered on the ground are piled up by certain forces and rules, we no longer feel it as nothing. Therefore architecture by stacking materials may be survival instinct learned and imprinted over thousands of years.
Design Concept
The architect wanted to create the most stable volume that humans can feel through a concise volumetric mass using bricks. In order to, minimize unnecessary formal techniques and realize a simple and clear form, it was organized into four floors, four masses, and four external spaces. Additionally, the architect wanted to present not only stability but also pleasure to the client. The architects divided the brick-built mass into four volumes and planned an external space between people and nature. He increased the size of the building and induced various experiences such as entrances, pavillions, balconies, and terraces that are not included in the architectural area. The exterior design made up of four square volumes stacked on top of each other appeals to people that the shape of the space is sufficiently anticipated and that there are no architectural defects.
Special Basement
Meanwhile, the condition in the basement is different. An advantage of the basement, which is less exposed to sunlight and has less fresh air, is that people can go down space easily. In other words, there is an opportunity to make a comfortable and pleasant first experience by allowing visitors to enter the space with less energy consumption. Therefore, the architect planned a basement space with stairs as an external space where visitors can look down space and feel nature containing the sky. This is a breakaway design from the stair room that was crumpled together with the elevator. As visitors enter the basement through the wide sunken space, the architect leads visitors to feel comfortable and pleasant.


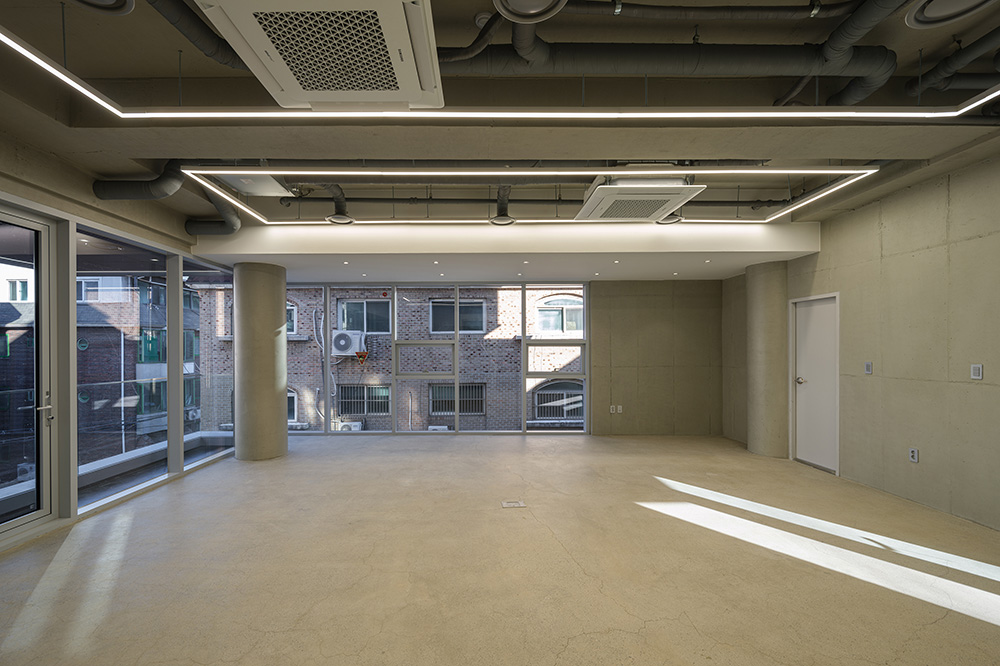
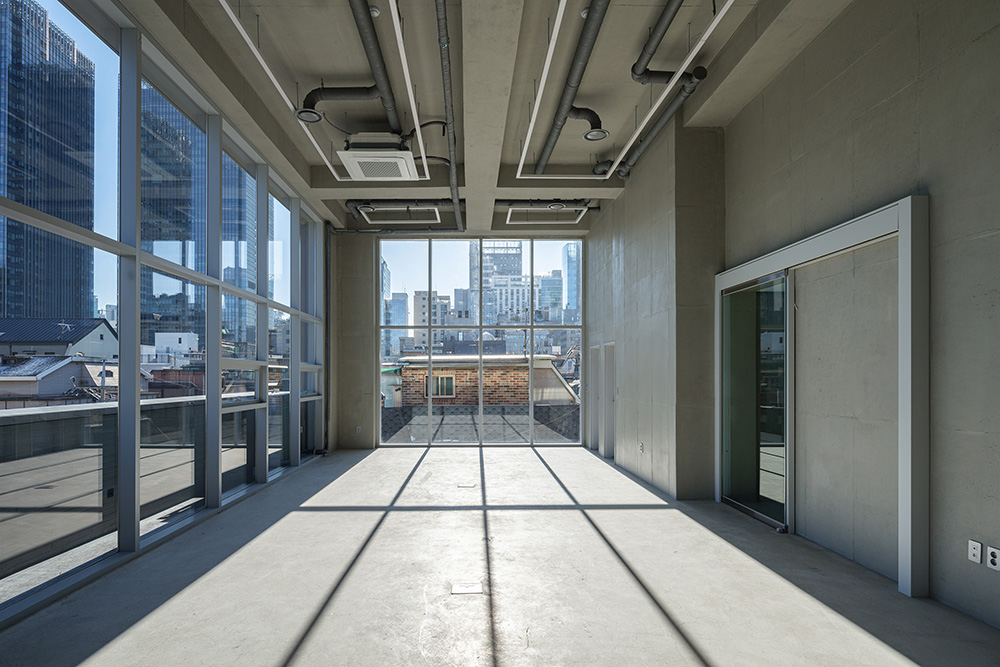
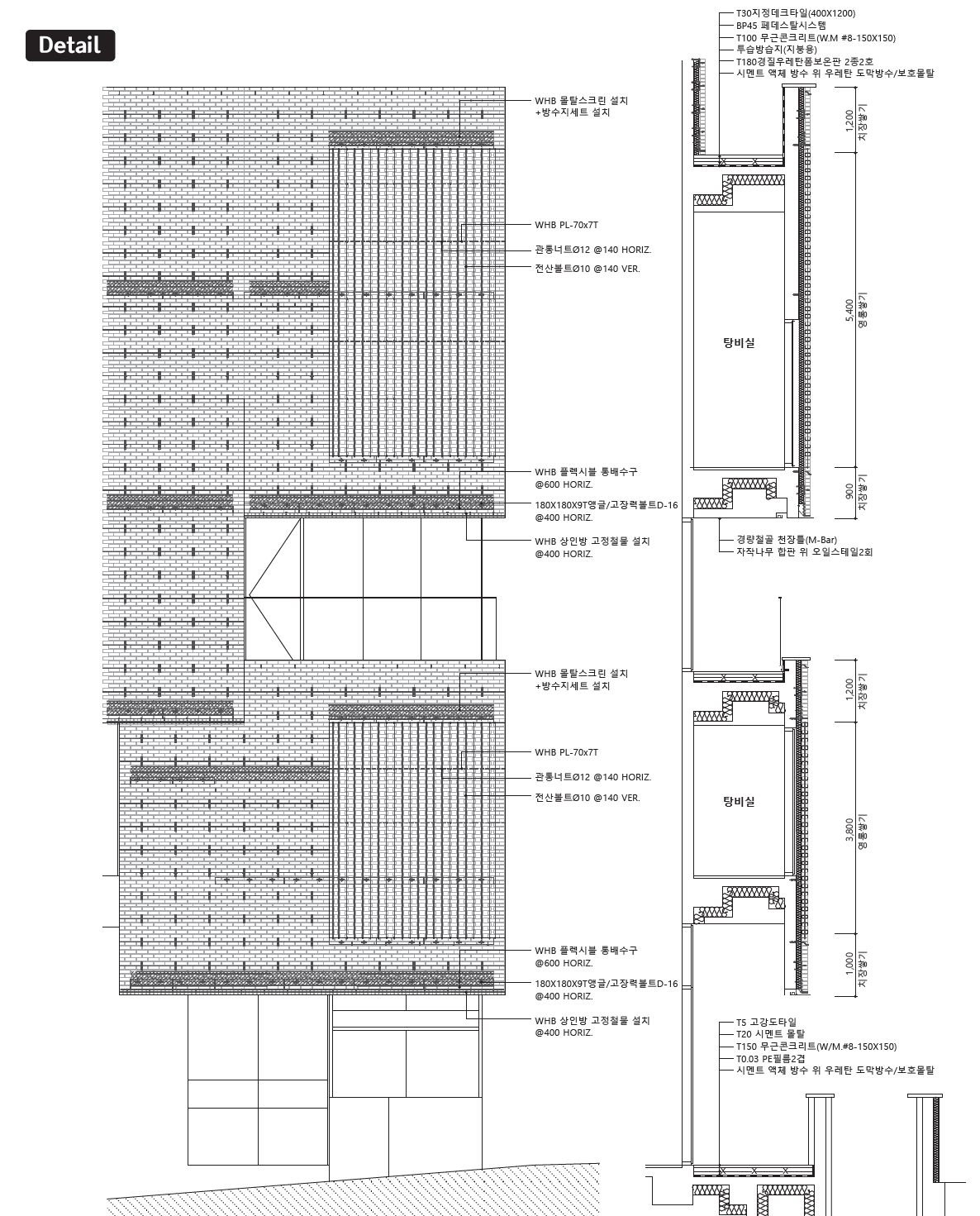
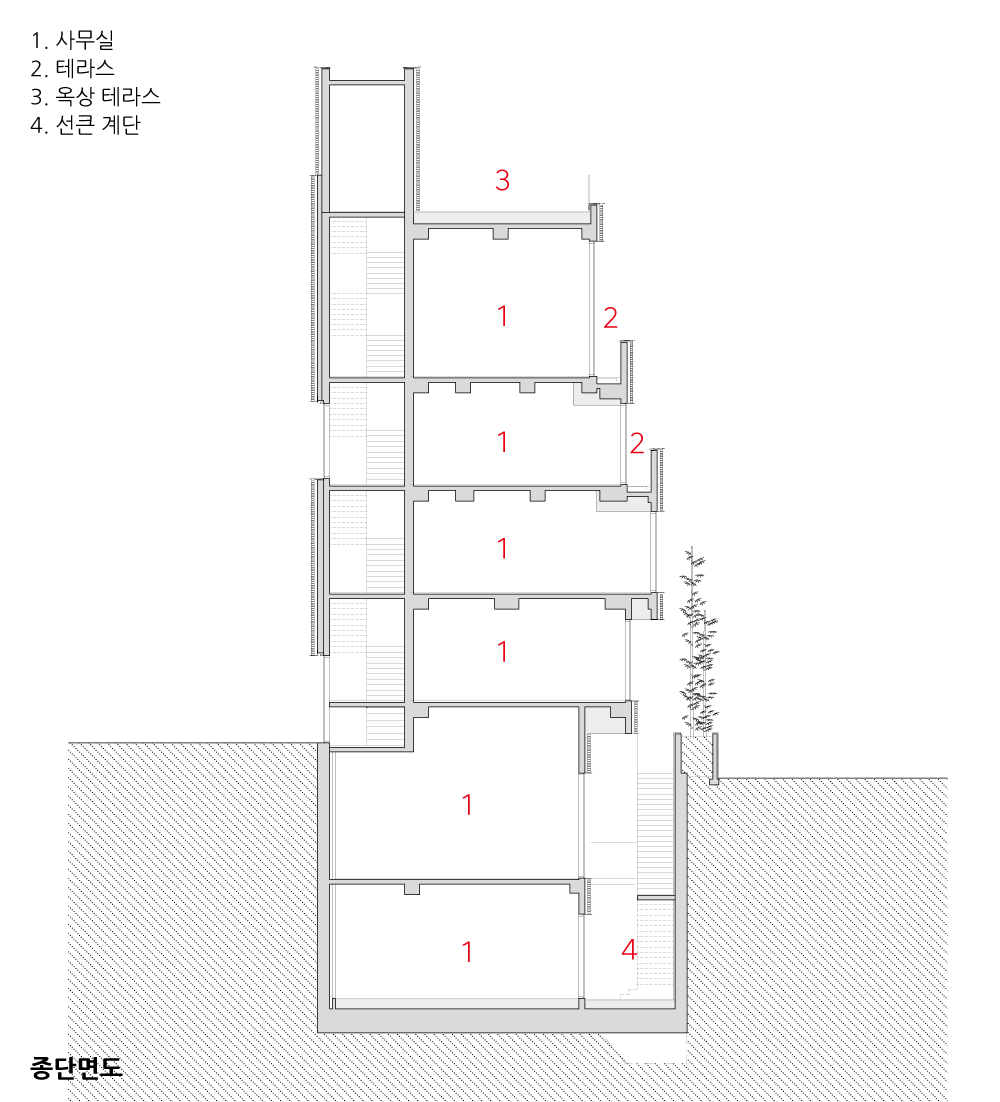
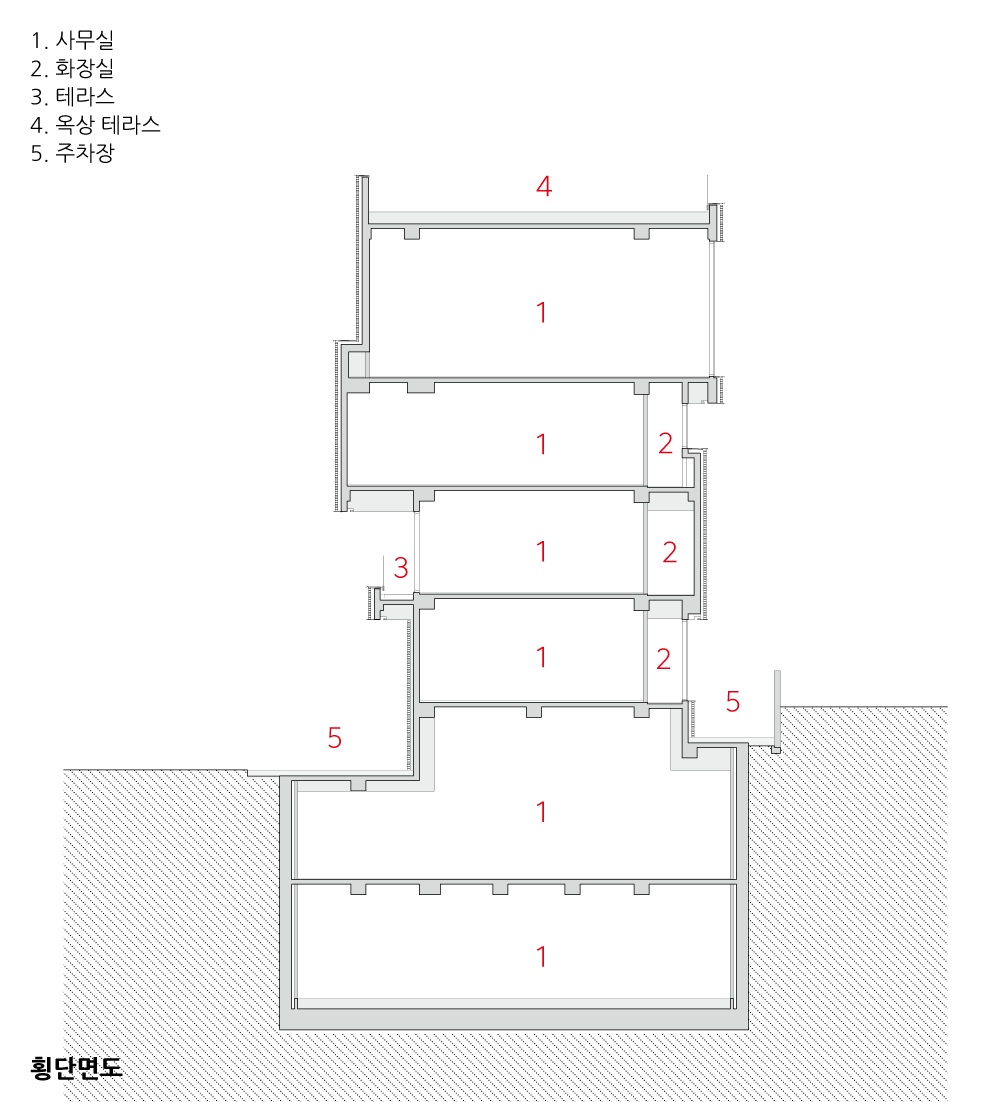




| 4x4 설계자 | 신용환 · 정태권 · 윤종호 _ (주)인에이 건축사사무소 건축주 | 아이앤티부동산중개법인 감리자 | (주)인에이 건축사사무소 시공사 | 두숲건설 설계팀 | 서영진 설계의도 구현 | (주)인에이 건축사사무소 대지위치 | 서울특별시 강남구 언주로97길 31 주요용도 | 근린생활시설 대지면적 | 246㎡ 건축면적 | 112㎡ 연면적 | 670㎡ 건폐율 | 49.6% 용적률 | 149.6% 규모 | B2F - 4F 구조 | 철근콘크리트구조 외부마감재 | 롱브릭벽돌 내부마감재 | 노출콘크리트 설계기간 | 2021. 04 - 2021. 08 공사기간 | 2022. 04 – 2023. 11 사진 | 김용성 구조분야 | 경재구조 기계설비·전기·소방분야 | 건우엔지니어링 |
4x4 Architect | Shin, Younghwan · Jeong, Taekwon · Yoon, Jongho _ Designband INA Architecture Client | I&T real estate Supervisor | Designband INA Architecture Construction | Dusup construction Project team | Design intention realization | Designband INA Architecture Location | 31, Eonju-ro 97-gil, Gangnam-gu, Seoul, Korea Program | Neighborhood living facilities Site area | 246㎡ Building area | 112㎡ Gross floor area | 670㎡ Building to land ratio | 49.6% Floor area ratio | 149.6% Building scope | B2F - 4F Structure | RC Exterior finishing | Long brick Interior finishing | Exposed concrete Design period | Apr. 2021 - Aug. 2021 Construction period | Apr. 2022 – Nov. 2023 Photograph | Kim, Yongseong Structural engineer | KyeongJae Construction Mechanical·Electrical·Fire engineer | Gunwoo Engineering |
