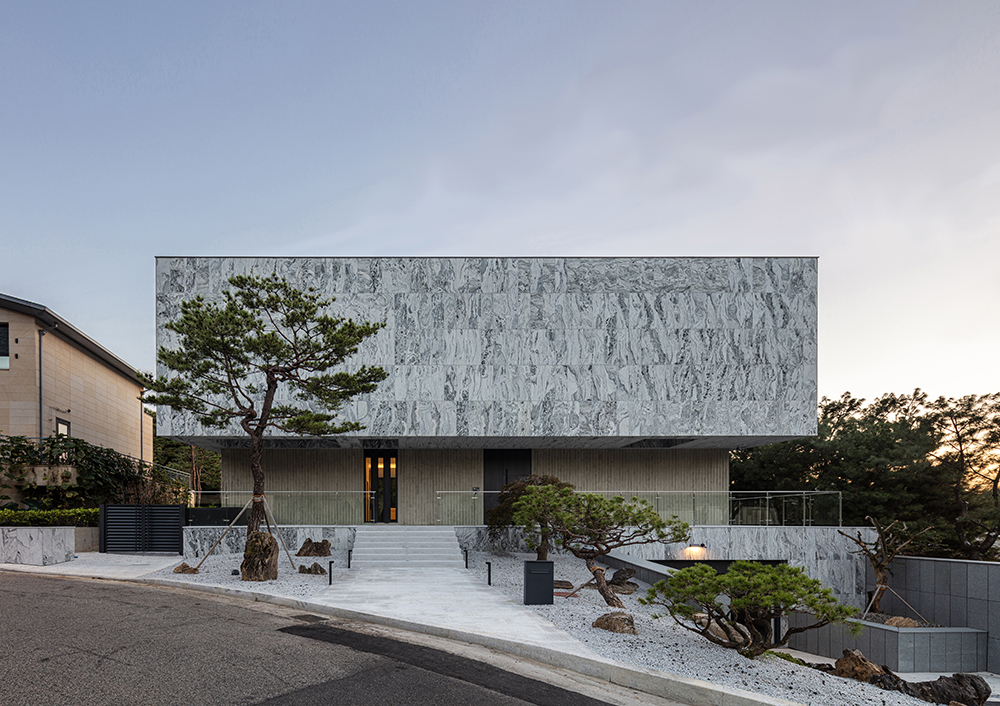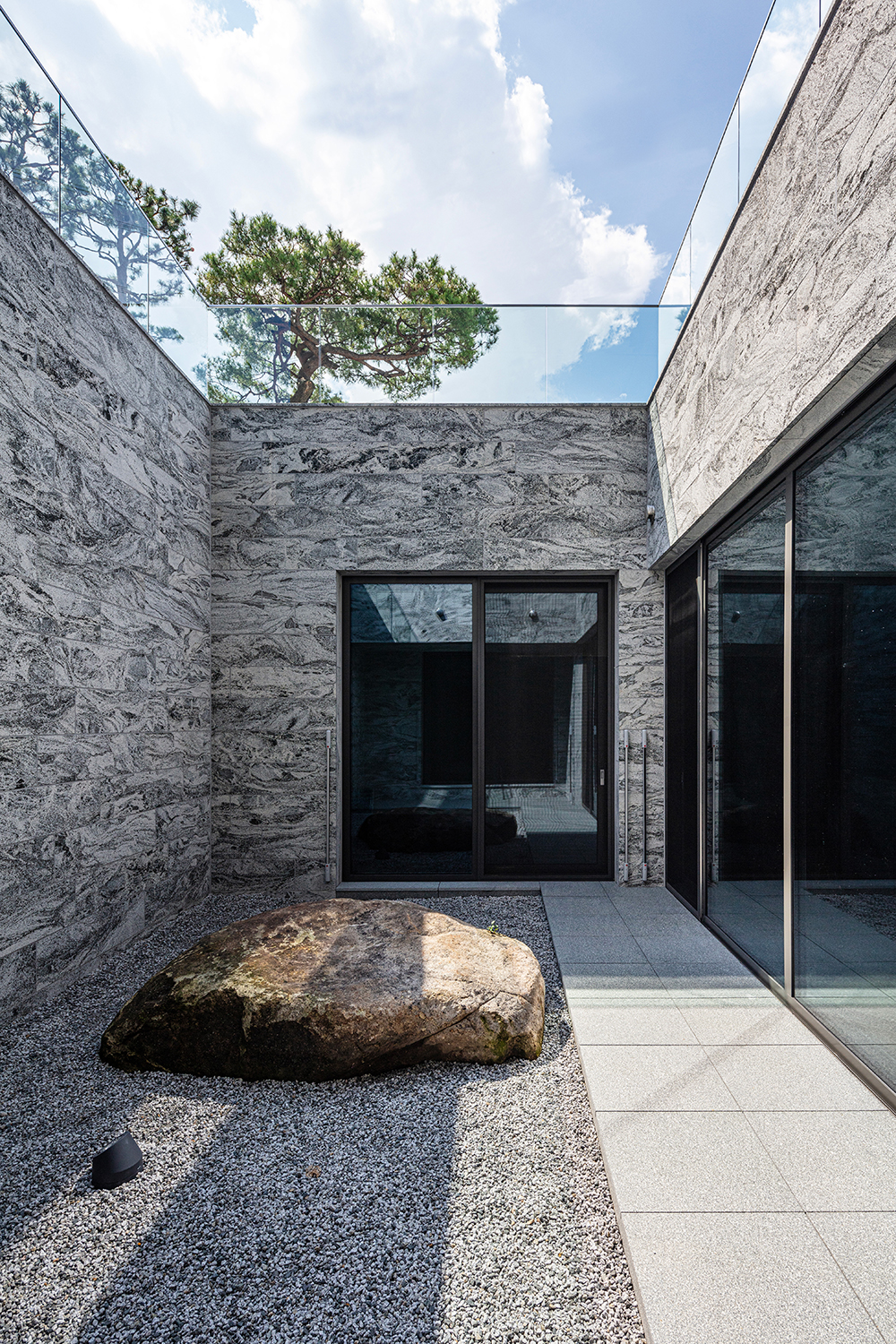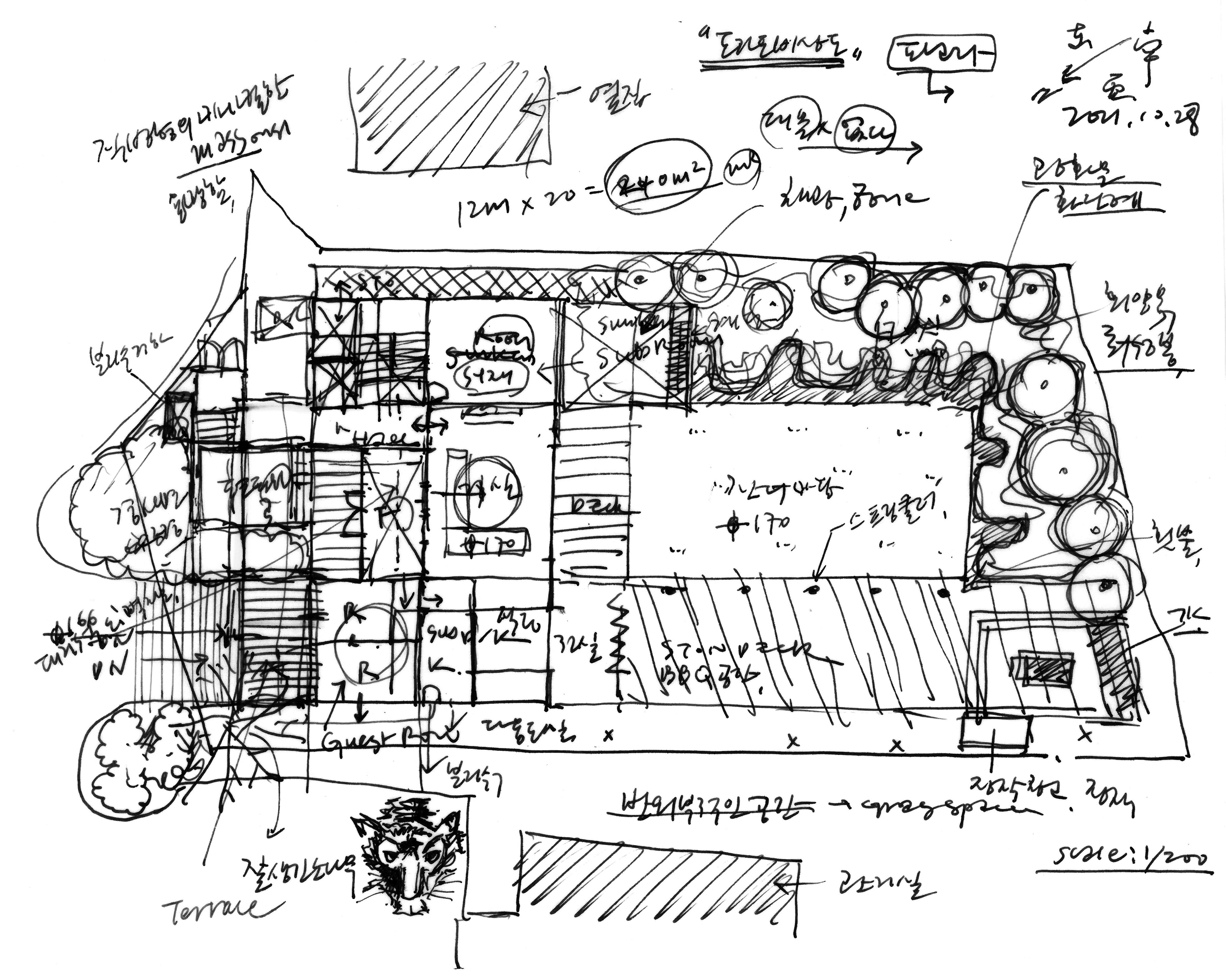산군재(山君齋) 2024.8
King of Mountain

신박한 경험
건축주는 첫 미팅 후에 “이런 집을 짓고 싶어요”라며 한 웹 사이트의 링크를 보내왔는데, 들여다보니 한 포털사이트에서 연재 중이던 ‘호랑이 형님’ 이라는 유명 웹툰이었다. 그동안 만나 왔던 대부분의 건축주들은 자신들의 로망을 담은 사진이나 글, 혹은 서툴지만 원하는 내용이 담긴 기초설계안들을 건네곤 했는데, 웹툰을 건넸다는 점에서 시작부터 신박했다. 건축주가 보내온 장편의 웹툰을 반쯤 읽었을까, ‘이런 집을 짓기를 원하는구나!’ 하는 느낌이 왔고, 단번에 분석, 조닝, 평면, 3D까지 완성되었다.
“혹시 원하셨던 것이 이런 집인가요?” 첫 계획안을 펼쳐놓고 묻자, “와~ 마음에 쏙 들어요. 이대로 짓죠” 하는 답이 돌아왔다. 그렇게 계획안은 단 한 차례의 작업으로 마무리 되었다. 건축주와 건축사의 마음이 통한 걸까, 아니면 건축사의 능력치가 신(神)의 경지(?)에 오른 걸까? 건축주에게 제시한 최초의 계획안이 일부 기술적인 부분을 제외하고는 그대로 완성안으로 채택되는 경험을 했다. 단 한번에, 이래도 되는 건가? 그래도 뭔가는 바꿔야 하지 않나? 다른 더 좋은 안은 없나? 별의 별 생각이 다 들었지만, 사실은 나도 처음 그린 스케치에 마음이 꽂혀 있던 터였다.
이 주택의 얼개는 무척이나 단순하다. 남북으로 긴 직방형태의 대지는 계획 각론에 나오는 단독주택의 전형적인 동서 방향 배치가 가능했고, 경사진 진입도로는 지하주차장 램프와 맞아떨어져서 편리한 진·출입을 가능하게 했다. 건폐율의 제약을 받는 녹지 지역의 특성에 따라 대지의 남쪽에는 자연스럽게 큰 마당이 자리 잡게 되었고, 1층에는 가족의 생활공간인 거실과 주방, 식당, 그리고 2층에는 침실 존이 배치됐다.
지상층이 가족 전용의 프라이버시 공간이라면, 지하층에는 손님들이 쉽게 접근할 수 있는 공간들이 배치됐다. 주차장으로 통하는 서양주택의 로비(Foyer) 같은 현관과 멀티 룸, 바, 운동실과 게스트 룸이 배치되었고, 지하층의 특성상 환기와 채광을 위한 선큰이 두 군데나 설치되어 결과적으로 매우 만족스러운 지하공간이 만들어졌다.
지상층과 지하층의 기능이 명확하게 정리되고 나누어지면서 각 실의 기능과 형태가 깔끔해졌고, 그 결과 군더더기 하나 없는 평면계획이 이뤄졌다. 수직동선을 담당하는 엘리베이터와 계단도 이를 거든다.
건축사의 습관
건축사의 사고(思考)는 건축이 완성되기까지 많은 영향을 미친다. 대개는 대지의 맥락, 또는 건축주의 성향이나 요구조건에서 비롯되기도 하지만, 건축사만이 가지고 있는 특별한 것들도 있다. 예를 들면 각 공간이 이어지고 연결되는 시퀀스, 중간에 쉼을 부여하는 중정(中庭), 채(棟)의 분리, 반 외부적인 그레이 스페이스 등을 건축적 요소로 삼게 된다.
프로젝트 진행 과정에서 웹툰을 읽으며 내가 갖고 있던 건축의 개념을 다시 한번 정리한 결과, 거창한 단어를 동원하지 않더라도 쉽게 건축을 풀어 낼 수도 있다는 새롭고 신기한 경험을 하게 되었다. ‘쉽다’는 건 ‘가볍다’는 것과는 엄연히 다르며, ‘쉬운 건축’을 위한 설계과정은 치밀한 고민이 뒤따라야만 한다. 그래야 쓰는 사람이 쉽고, 공사가 쉬운 것이다.
웹툰의 내용을 콘셉트로 시작한 산군재(山君薺)는 신박한 경험을 하는 동시에 ‘쉬운 건축’의 개념이 확대되는 ‘좋은 집 짓기’의 소중한 실현이었다. 그동안 내가 주창해 온 ‘쉬운 건축’의 개념은 설계에서부터 시공까지 본 프로젝트의 진행에 든든한 토대가 되었으며, 그러한 생각으로 지어진 집도 쉽게 사용되기를 바란다.
Episode
공사를 시작한 후 터파기 과정에서 상당히 큰 바위가 발견되었는데, 기존 건물에는 지하층이 없던 터라 이 바위는 본래 이 땅의 주인임이 분명했다. 수많은 세월동안 이 땅을 지킨 바위에 새로운 자리를 부여하기로 했다. 실내로 놓기에는 생김새나 질감이 적절치 않아 결국 선큰에 터를 잡았는데, 마치 바위가 편히 숨 쉬는 것 같았다.



An Innovative Experience
After our first meeting, the client sent a link with the message, “I want to build a house like this.” Upon examining the link, it led to a famous webtoon series titled “Tiger Brother,” which was serialized on a portal site. Most clients I had encountered up to that point typically brought photos, written descriptions of their dream houses, or basic design sketches—however crude—that conveyed their wishes. The fact that this client sent a webtoon as a reference was a novel starting point.
Halfway through reading the lengthy webtoon the client sent, I realized, “Ah, this is the kind of house they want!” Instantly, I completed the analysis, zoning, floor plan, and 3D rendering. When I unveiled the first draft and asked, “Is this the kind of house you had in mind?” the client responded with, “Wow, I love it. Let’s build it as is.” Thus, the design plan was finalized in a single session.
Was it a meeting of minds between the client and the architect, or had the architect’s skills reached a divine level? The initial plan I presented, aside from a few technical adjustments, was adopted as the final design. Could it really be done in one go? Shouldn’t something be changed? Is there a better option? All these thoughts crossed my mind, but in truth, I was also deeply attached to the initial sketch I had created.
The layout of this house is extremely simple. The long, rectangular plot oriented north-south allowed for the typical east-west placement of a single-family home as outlined in detailed planning guidelines. The sloped access road aligned perfectly with the ramp leading to the underground garage, enabling convenient entry and exit. Due to the constraints of the green zone’s building coverage ratio, a large yard naturally emerged on the southern side of the site. The first floor houses the family living spaces, including the living room, kitchen, and dining area, while the second floor is designated for the bedrooms.
While the ground floor serves as the family’s private space, the basement level is designed for easy guest access. This level includes a foyer similar to those found in Western homes, connecting to the garage, as well as a multi-purpose room, bar, gym, and guest room. To address the basement’s need for ventilation and natural light, two sunken courtyards were installed, resulting in a very satisfactory underground space.
The clear separation and organization of functions between the ground and basement levels streamlined the design of each room, leading to a clean and efficient floor plan. The elevator and stairs, responsible for vertical circulation, complement this arrangement.
The Architect’s Habits
An architect’s thinking significantly influences the completion of a building. While it often stems from the context of the site or the client’s preferences and requirements, there are unique aspects that only the architect brings to the table. These include the sequence of connected spaces, incorporating courtyards for pauses, separating building masses, and creating semi-exterior grey spaces as architectural elements.
During the project, reading the webtoon led me to reexamine my architectural concepts, resulting in a novel and intriguing experience. I realized that architecture could be effectively conveyed without resorting to grandiose terminology. “Simple” does not mean “light” or “trivial”; the process of designing “simple architecture” requires meticulous thought. It ensures ease of use for the occupants and simplicity in construction.
The project, “Sangunjae” (山君薺), inspired by the webtoon, was an innovative experience that expanded the concept of “simple architecture” into the realization of building a “good house.” The concept of “simple architecture” I have advocated for has provided a solid foundation throughout the project’s design and construction phases. I hope that the house built with this mindset will be as easy to use as it was to design and construct.
Episode
During the excavation process after starting construction, a rather large rock was discovered. Since the existing building didn’t have a basement, it was clear that this rock was originally a part of the land. Deciding to honor this ancient guardian of the site, we sought to give it a new place. Though its shape and texture weren’t suitable for the interior, we ultimately positioned it in the sunken courtyard. It now seems as if the rock is comfortably breathing in its new home.










| 산군재(山君齋) 설계자 | 최홍종 _ 건축동인 건축사사무소 감리자 | 최홍종 _ 건축동인 건축사사무소 시공사 | 호산건설(주) 설계팀 | 전봉수, 양시명 대지위치 | 경기도 성남시 분당구 두밀로123번길 10 주요용도 | 단독주택 대지면적 | 1,157.00㎡ 건축면적 | 230.94㎡ 연면적 | 854.76㎡ 건폐율 | 19.96% 용적률 | 32.14% 규모 | B1F - 2F 구조 | 철근콘크리트구조 외부마감재 | 비스콘 화이트, 럭스틸, 송판 무늬 노출콘크리트 설계기간 | 2021. 10 - 2022. 05 공사기간 | 2022. 06 - 2023. 09 사진 | 진효숙 구조분야 | 성진구조 기계설비분야 | 성신설비 전기분야 | 극동전기 인테리어분야 | 디자인수 |
King of Mountain Architect | Choi, Hongjong _ Archinous. Co., Ltd. Supervisor | Choi, Hongjong _ Archinous. Co., Ltd. Construction | Hosan Construction Co., Ltd. Project team | Jeon, Bong-su / Yang, Si-myeong Location | 10, Dumil-ro 123beon-gil, Bundang-gu, Seongnam-si, Gyeonggi-do, Korea Program | House Site area | 1,157.00㎡ Building area | 230.94㎡ Gross floor area | 854.76㎡ Building to land ratio | 19.96% Floor area ratio | 32.14% Building scope | B1F - 2F Structure | RC Exterior finishing | Viscon white, Luxteel, Exposed concrete Design period | Oct. 2021 - May 2022 Construction period | Jun. 2022 - Sep. 2023 Photograph | Jin, Hyosuk Structural engineer | Seongjin Structure Mechanical engineer | Sungshin Equipment Electrical engineer | Geugdong Electric Interior engineer | Design Soo |
