양평 백운재 2024.9
BAEKUNJE
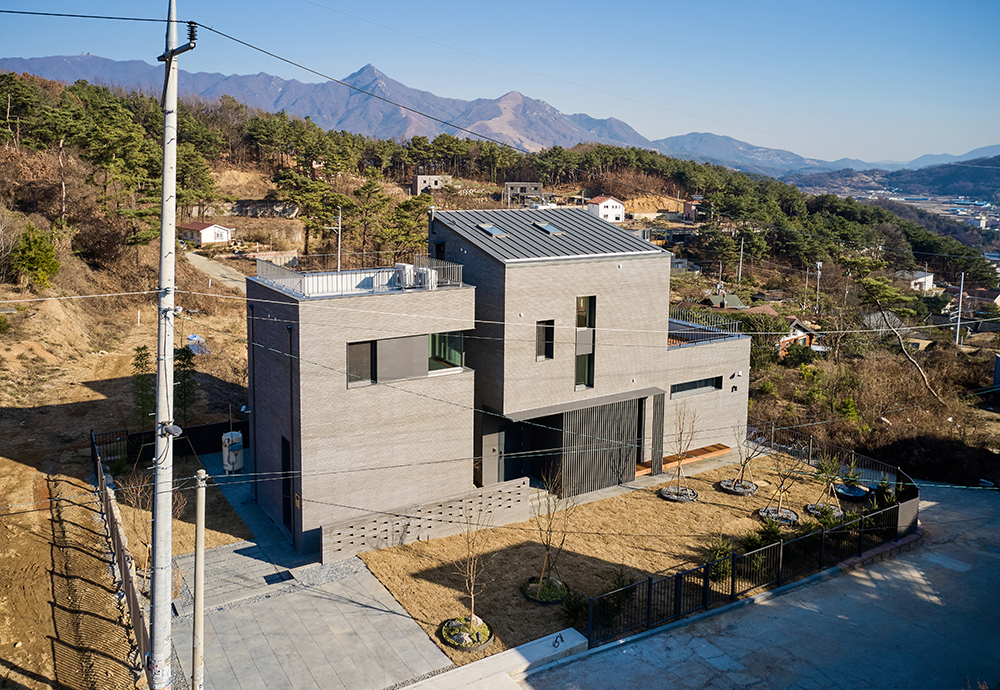
배려하는 집
건축주는 첫 미팅 당시 해당 부지에 건축을 하면서도 주변을 배려할 수 있도록 몇 가지 요청을 했다. 그 요청들은 건축주가 이 동네에 자리를 잡으면서 주변에 불편함을 주지 않고 자연스럽게 스며들기 위한, 자연과 이웃에 대한 배려였다.
첫 번째로, 단독주택 용지로 개발하는 과정에서 계획과 달리 도로가 형성되지 못해 맹지가 되어버린 인접대지를 배려해 주기를 요청했다. 건축주는 맹지가 되어버린 인접 부지에 새로운 집이 들어올 수 있도록 본인의 땅을 도로로 내어줄 계획을 세워 대지 북측을 법적인 조건보다 더 이격하고 건폐율, 용적률 등을 여유 있게 계획했다.
두 번째로는 먼저 준공된 기존 주택들이 용문산과 백운봉을 계속 바라볼 수 있기를 바랐다. 이에 주변의 주택들과 달리 남향으로 배치하기보다는 측면으로 빗겨서 있는 동서방향으로의 배치를 선택했다. 이는 백운재의 공적 영역과 사적 영역이 자연스럽게 분리되는 공간계획의 장점이 있었고, 주위를 배려하는 동시에 건축주도 백운봉과 자연요소들을 곳곳에서 더 다양하게 느낄 수 있게 됐다.
백운재는 사람과 자연, 그리고 주변을 배려하는 배치계획을 통해 주변과 함께 어우러지는 집으로 양평군 옥천리에 자리 잡고 있다.
제한된 면적 안에서 함축된 공간구성과 다양한 풍경을 담은 집
백운재 내·외부의 마감과 조형 디자인은 모던하게 구성되었으나, 공간적 구성은 전통건축의 공간들과 많이 닮아 있다. 진입하는 중심공간은 내·외부가 모호한 전이공간으로 시작되어, 중심공간의 좌측은 사적 공간 우측은 공적 공간으로 계획해 공간의 성격이 명확하게 구분되어 있다. 그 사이의 작은 중정공간은 두 공간이 변화되는 과정에서 시각적으로 보이며, 각 공간들에서 보이는 다른 크기와 높이의 창들은 외부의 동일한 풍경들을 다양하게 볼 수 있게 연출했다.
자연을 닮은 재료 계획과 소통하는 집
백운봉의 바위와 같은 단단함을 표현하기 위해 시멘트벽돌을 주된 외장으로 사용했고, 그 외에 적용된 재료 또한 하나의 덩어리감을 주기 위해 같은 색상 내에서 톤의 조정만 달리 적용했다. 시멘트 벽돌을 구성하는 줄눈 또한 세로줄눈이 없는 가로줄눈만을 살린 디테일을 적용해 전체적으로 더 힘 있는 매스구성을 이룬다. 이렇게 구성된 단단한 덩어리 사이사이로 열려있는 보이드와 자연요소들을 통해 시각적·공간적 연결을 다양하게 유도하려 했다.
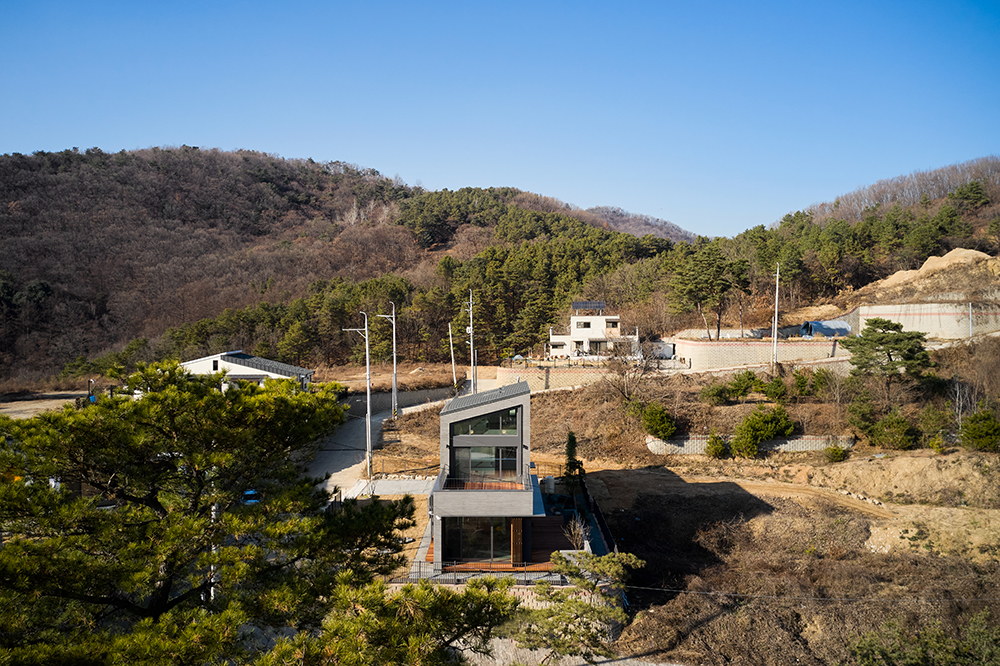




A Considerate House
During the initial meeting, the client made a few specific requests to ensure that the construction of the house would be considerate of the surrounding environment and neighbors. These requests reflected the client’s desire to integrate naturally into the neighborhood without causing any disruption.
First, the client requested that the project accommodate the adjacent land, which had become landlocked due to the failure of a planned road to be developed. The client planned to donate part of their land to create a road that would allow the neighboring plot to be developed. As a result, the northern side of the property was set back more than legally required, and the building coverage and floor area ratios were designed to be generous and accommodating.
Second, the client wished to preserve the views of the existing homes in the area, ensuring that they could continue to enjoy views of Yongmunsan and Baegunbong mountains. Unlike the surrounding homes, which were oriented to face south, this house was positioned along an east-west axis, slightly offset. This orientation not only preserved the neighbors’ views but also allowed the public and private areas of the house to be naturally separated. It provided the client with a variety of perspectives on Baegunbong and other natural elements.
Through its thoughtful site plan, the house, named Baegunjae, has become a harmonious part of the neighborhood in Okcheon-ri, Yangpyeong County, integrating people, nature, and surroundings.
Efficient Use of Limited Space and Capturing Diverse Views
Although the interior and exterior finishes and design of Baegunjae are modern, the spatial organization bears a strong resemblance to traditional Korean architecture. The entrance leads to a central transitional space where the boundaries between inside and outside are blurred. The left side of this central space houses private areas, while the right side contains public spaces, clearly distinguishing the different functions. A small courtyard located between these areas serves as a visual connector during the transition from one space to another. The windows of varying sizes and heights in each area frame the same exterior views differently, allowing residents to experience the surrounding landscape in diverse ways.
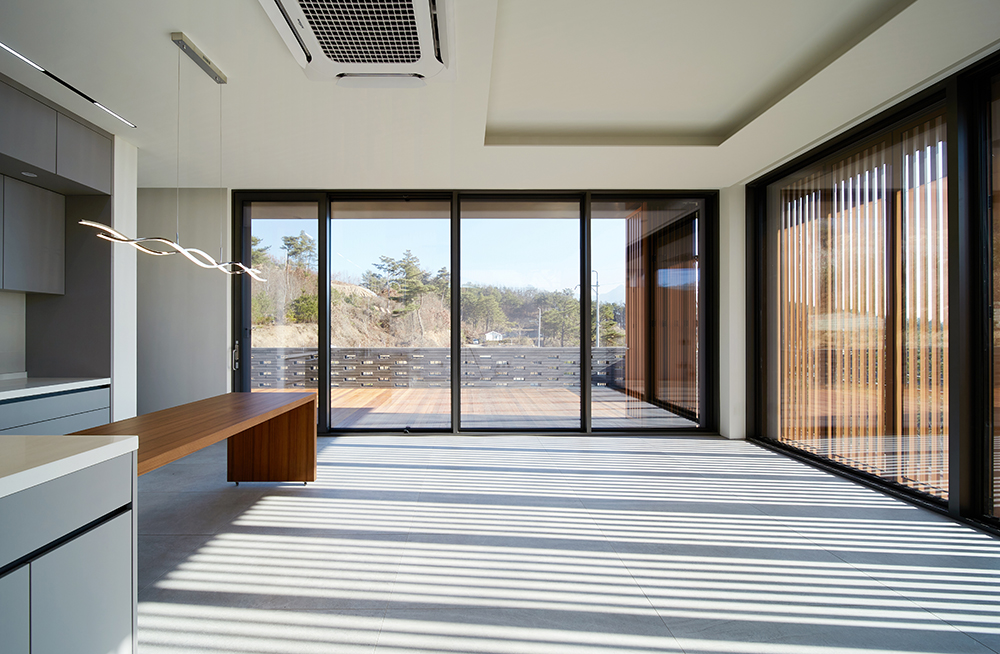

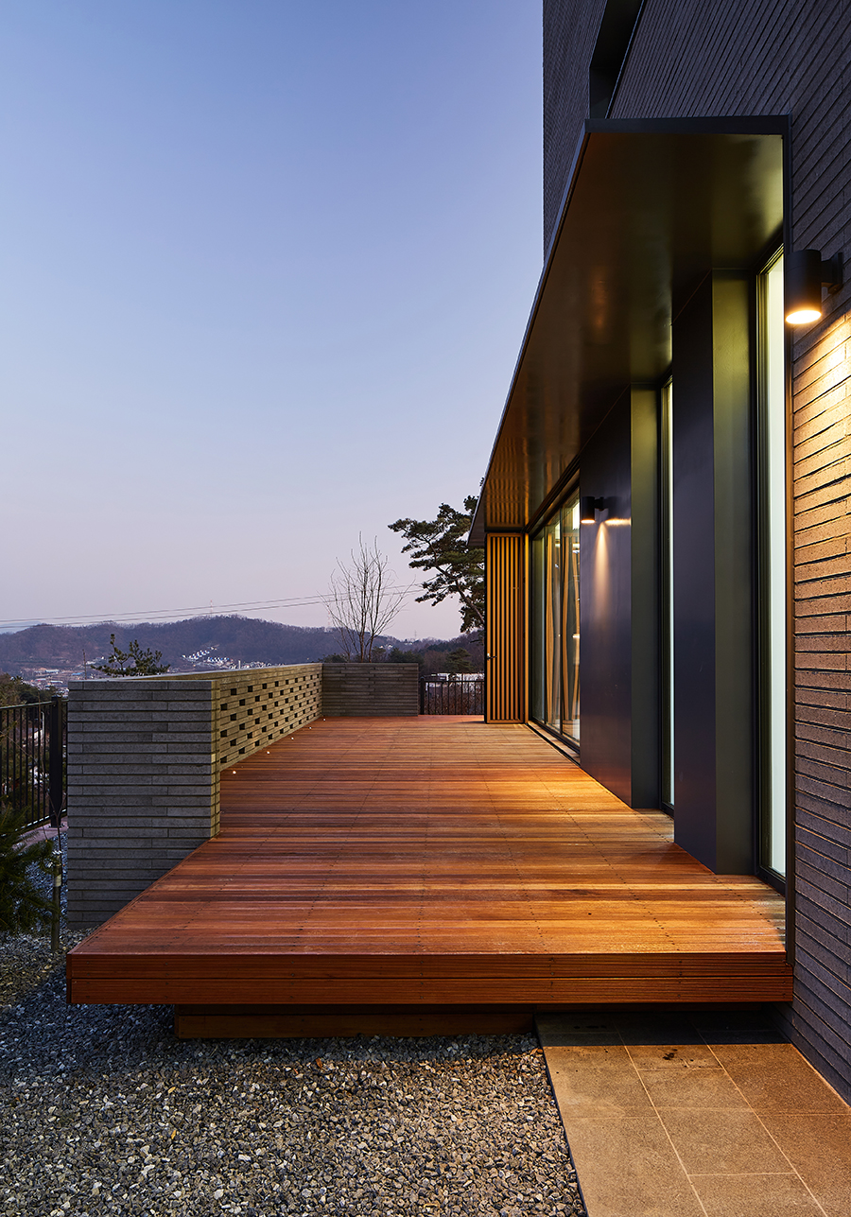
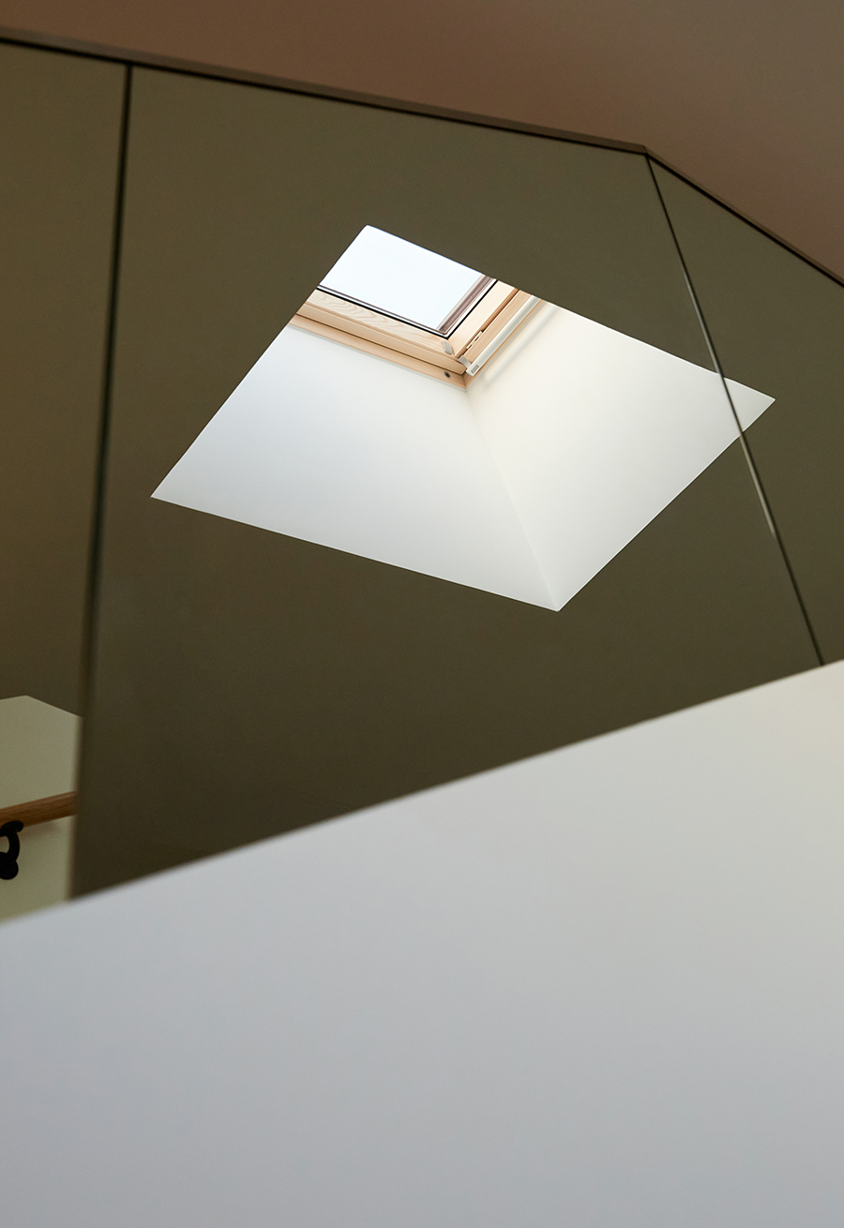
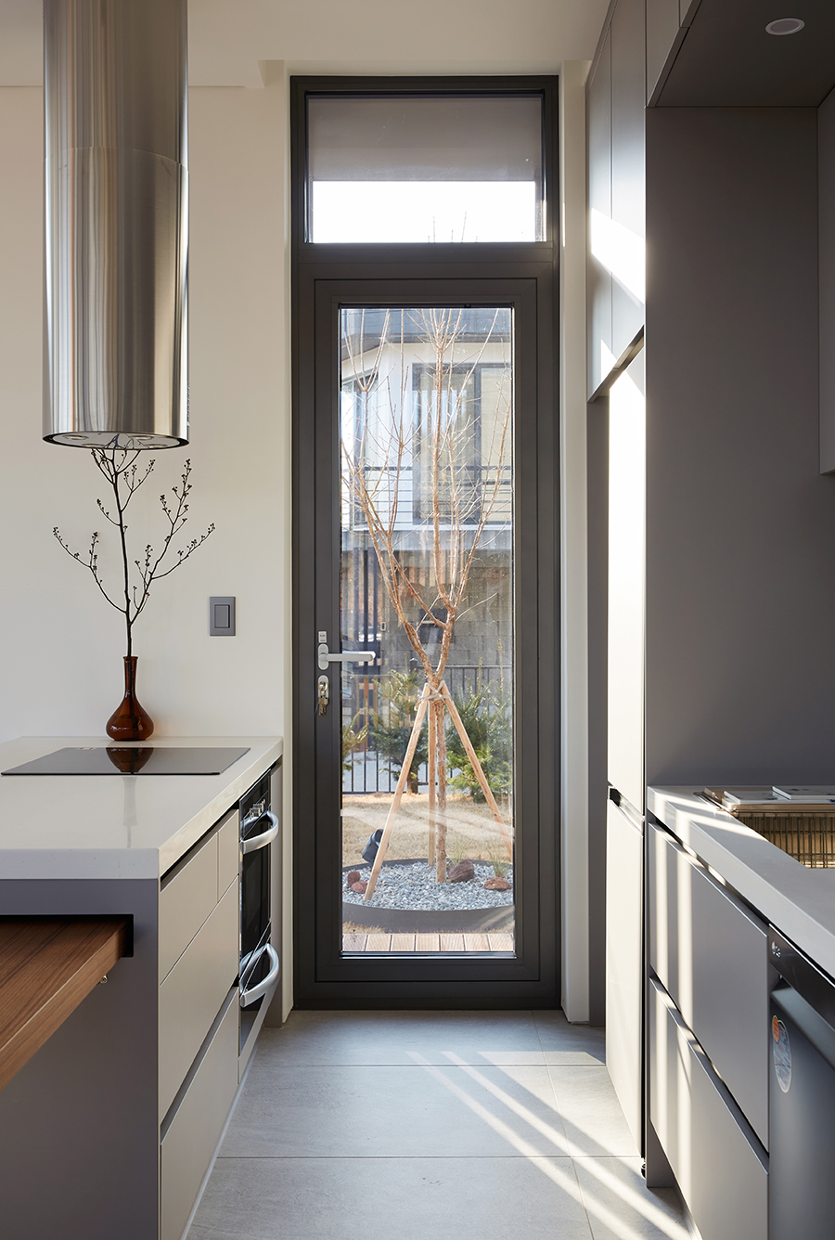


| 양평 백운재 설계자 | 박일훈 _ 건축사사무소 반 건축주 | 이주흥 감리자 | 박일훈 _ 건축사사무소 반 시공사 | 이주흥 + 인워크이앤씨 설계의도 구현 | 건축사사무소 반 대지위치 | 경기도 양평군 옥천면 향교길45번안길 9 주요용도 | 단독주택 대지면적 | 535.00㎡ 건축면적 | 91.04㎡ 연면적 | 154.98㎡ 건폐율 | 17.02% 용적률 | 28.97% 규모 | 2F 구조 | 철근콘크리트구조 외부마감재 | 두라스택 S500 퓨어그레이, 아연도강판(분체도장) 내부마감재 | 친환경수성페인트, 강마루, 포세린타일, 화이트오크, 제작가구 설계기간 | 2018. 03 – 2020. 01 공사기간 | 2020. 04 – 2020. 12 사진 | 김한석 구조분야 | 가원구조기술사사무소 기계설비·전기·소방분야 | (주)코담기술단 |
BAEKUNJE Architect | Park, Ilhun _ ARCHITECTS BAN Client | Lee, Juheung Supervisor | Park, Ilhun _ ARCHITECTS BAN Construction | Lee Juheung + Inwork E&C Design intention realization | Park, Ilhun _ ARCHITECTS BAN Location | 9, Hyanggyo-gil 45beonan-gil, Okcheon-myeon, Yangpyeong-gun, Gyeonggi-do, Korea Program | House Site area | 535.00㎡ Building area | 91.04㎡ Gross floor area | 154.98㎡ Building to land ratio | 17.02% Floor area ratio | 28.97% Building scope | 2F Structure | RC Exterior finishing | Long brick (Durastack S500, PureGrey), Galvanized steel sheet Interior finishing | Eco-friendly water paint, Porcelain tile, OAK wood,Wood floor Design period | Mar. 2018 – Jan. 2020 Construction period | Apr. 2020 – Dec. 2020 Photograph | Kim, Hanseok Structural engineer | Gawon Structural Engineers Mechanical·Electrical·Fire engineer | Kodam Engineering |
