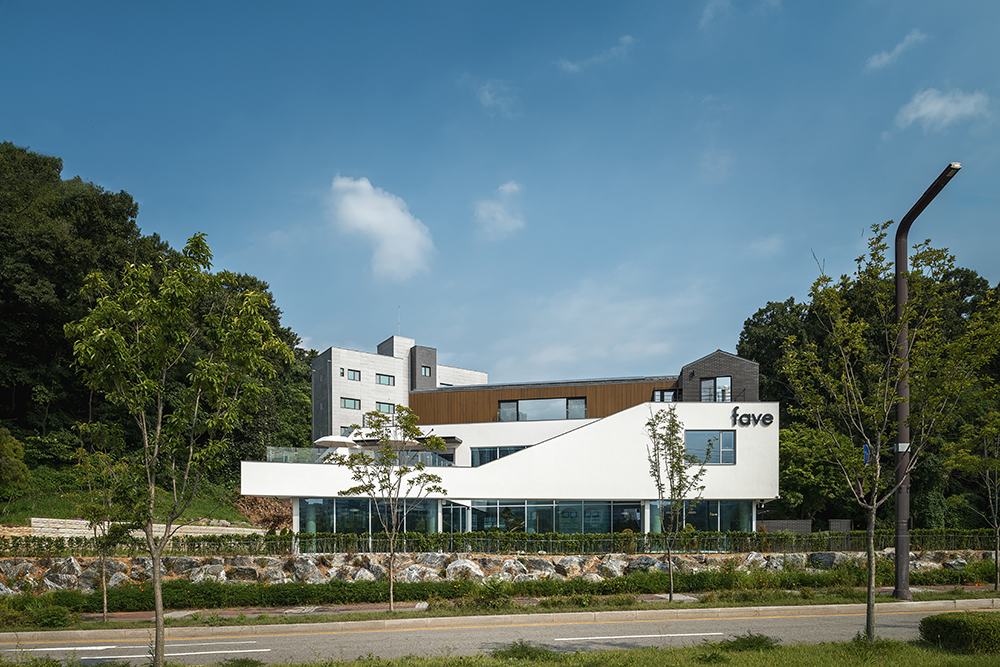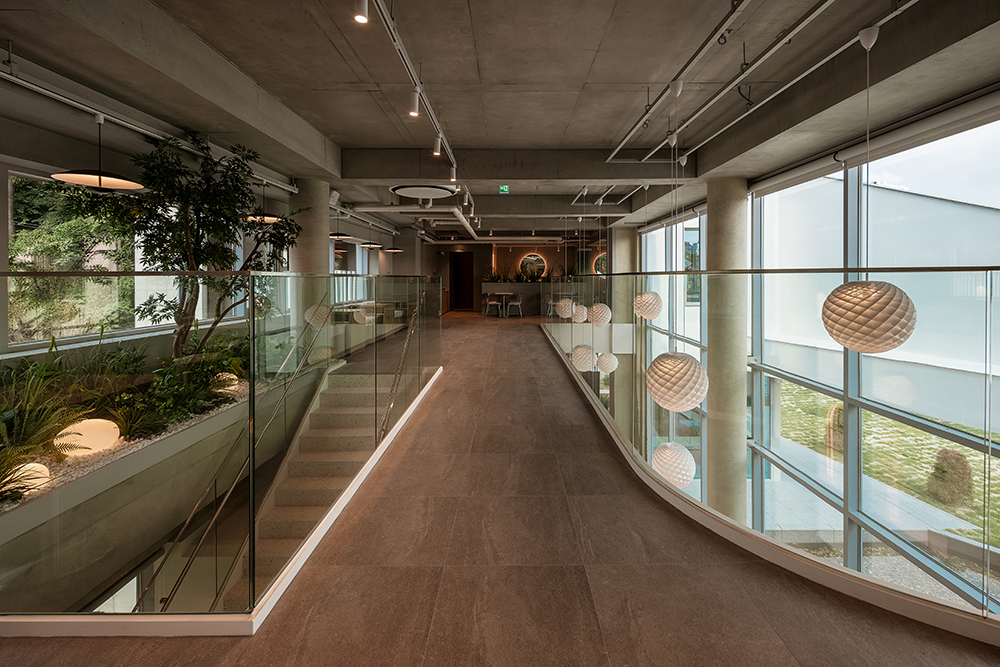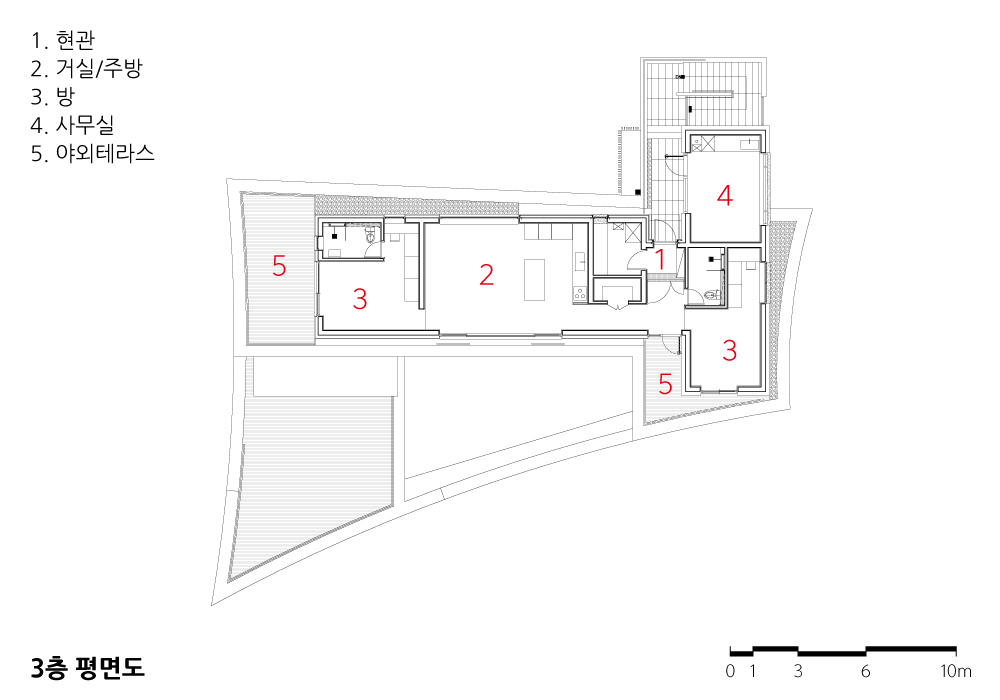남양 fave 2024.11
Namyang fave bakery cafe

사이트
뒤로 울창한 숲이 있고, 반대로 길 건너엔 신도시가 위치한 대지. 도심 속에 자리 잡고 있으나 자연녹지지역으로 전원적 주변 환경을 가진 대지는 비정형의 모습을 가지고 있었다. 그리고 바로 옆에 문화재가 있어 높이제한이 있는 땅이다.
이러한 제약은 건축물의 디자인에 큰 영향을 미치며, 건축주는 이를 잘 활용하고 대지의 특성을 살리기를 원하고 있었다.
건축주 요구사항
평지붕은 2층(8m), 경사지붕은 3층(11m)까지 가능한 땅이다.
건축주는 1층과 2층에 직접 운영할 베이커리 카페, 3층에는 주거 공간을 요구하였다. 그는 또한 자신의 고향인 화성시의 아이덴티티를 건물의 디자인에 반영하고자 하는 열망을 가지고 있었다. 고향인 화성시에 하나밖에 없는 나의 집이었으면 했다.
건축계획
건축주의 요구사항을 바탕으로 화성시의 심볼을 모티브로 한 형태를 구상하였다. 비정형의 대지 위에 비정형의 화성시 심볼이 내려앉았다.
이 불규칙한 형태는 건축적 형태로 변환되었고, 직선의 담장과 벽으로 질서를 구축해나갔다. 우리는 이를 극대화하여 존재감을 확연히 드러내면서도 주변의 난잡함을 조율할 수 있는 절제된 조형미를 가진 건축물을 만들고자 했다.
대지위에 떠있는 화성시 심볼 위에 단아한 주택이 자리잡은 모습이 되었다.
건축주가 어렸을 때 심었던 목련으로 인해 자연스럽게 방향성이 생겨 주차영역과 건축영역이 구분되었고, 그로인해 카페 주출입구에 도달하는 진입동선이 만들어졌다. 다양한 공간적 의미를 두고자 비우고 채우는 공간들을 만들었다. 비움과 채움의 적절한 내외부 공간배치는 주변의 형상과 아름다움을 더 잘 끌어들이고, 담장과 벽의 높낮이 변화로 시선을 차단하고 공간을 한정하며 오롯이 자연과 인간이 함께하길 바랬다. 방문객들에게는 휴식과 즐거움을 제공하는 환경을 조성하며, 내외부 공간의 배치가 주변의 아름다움을 끌어들이는 역할을 하고, 사람들에게 자연의 소리와 향기를 느낄 수 있는 기회를 제공하여, 더욱더 편안하고 안락한 분위기를 조성하고자 했다.
유리는 외부공간과 중정의 수공간 모습을 반사하고 투영하며, 내부와 외부의 경계를 흐리게 만들어 안과 밖의 공간이 서로 관계를 맺고, 콘크리트 구조체는 마감을 최소화하여 공간의 본질을 드러내고, 이와 대비되는 자연소재의 우드와 플랜테리어를 조합하여 따뜻하고 친근한 실내환경을 구성하였다.
이러한 요소들은 방문객들에게 마치 자연 속에 있는 듯한 경험을 제공하며, 도시 생활의 스트레스에서 벗어나게 한다. 이는 단순히 물리적인 공간의 배치뿐만 아니라, 감성적으로도 방문객들에게 긍정적인 영향을 미칠 수 있는 요소로 작용한다.
에필로그
화성시 심볼은 희망찬 내일이 펼쳐지는 화성시를 형상화하고 있다.
심플하지만 강렬한 창의 역동적인 모습은 정형화된 틀에서 벗어나 높은 곳과 미래를 향해 생각이 열려있는 도시 화성을 표현하고 있으며, 능동적이고 주도적인 이미지를 부각하여 세계속의 핵심거점도시로서의 성장을 의미한다고 한다. 이곳에서 다시 한번 건축주의 희망찬 내일이 펼쳐지길 바라본다.



The Site
The site is located on an irregularly shaped plot, bordered by a dense forest at the back and a new urban development across the road. Though positioned within the city, it is classified as a natural green area, providing a rural-like setting amidst urban surroundings. Additionally, the site is adjacent to a cultural heritage area, imposing height restrictions on the building. These constraints significantly influenced the design, and the client sought to leverage these conditions while maximizing the unique characteristics of the land.
Client Requirements
The plot allows for flat roofs up to two stories (8 meters) and sloped roofs up to three stories (11 meters). The client envisioned a bakery café on the first and second floors, which they would operate themselves, and a residential space on the third floor. Additionally, they wanted the design to reflect the identity of their hometown, Hwaseong City, hoping this building would be a unique home symbolizing their connection to the place.
Architectural Plan
Based on the client’s requirements, the design concept drew inspiration from the symbol of Hwaseong City. This irregular emblem was adapted into an architectural form, integrating with the irregular shape of the land. Straight walls and fences were used to impose a sense of order, balancing the dynamic form to create a building with restrained yet impactful aesthetic appeal. The design aimed to stand out with a distinct presence while harmonizing with the surrounding clutter, appearing as a refined residence that seems to float atop the emblematic form of Hwaseong.
The direction of the building naturally formed around a magnolia tree the client had planted as a child, dividing the parking and building areas. This also shaped the entrance path to the café, guiding visitors through a journey. The interplay of open and filled spaces was intentional, creating diverse spatial meanings. The balance of interior and exterior spaces allowed for better integration of the surrounding beauty, while the varying heights of walls and fences controlled the views and defined spaces, encouraging a harmonious connection between nature and people. The goal was to offer visitors an environment of relaxation and enjoyment, where the layout of both indoor and outdoor areas would draw in the surrounding natural beauty, allowing people to experience the sounds and scents of nature, thereby creating a more comfortable and soothing atmosphere.
Glass was utilized to reflect and diffuse the views of the courtyard and water features, blurring the lines between inside and outside, allowing the two realms to connect seamlessly. The concrete structure was left minimally finished to highlight the essence of the space, while the warm, natural wood elements and plant-based interiors created a welcoming and cozy environment. These features offer visitors an experience that feels like being enveloped by nature, helping them escape the stresses of urban life. This is not only a matter of physical spatial arrangement but also an emotional design choice intended to have a positive impact on visitors.
Epilogue
The symbol of Hwaseong City embodies a hopeful future, representing a city that breaks away from conventional frameworks with a bold, creative spirit aimed towards greater heights and the future. It emphasizes an active, leading image, highlighting the city’s growth as a key hub on the global stage. Through this project, there is a hope that the client’s own bright future will unfold once again in this meaningful space.










| 남양 fave 설계자 | 정경모·정양호 _ (주)제이와이제이 건축사사무소 건축주 | 홍진옥 감리자 | 정양호, 정경모 시공사 | (주)비에스인 설계의도 구현 | (주)제이와이제이 건축사사무소 대지위치 | 경기도 화성시 남양읍 남양성지로 245-1 주요용도 | 근린생활시설 대지면적 | 1,410㎡ 건축면적 | 281.96㎡ 연면적 | 571.95㎡ 건폐율 | 20.00% 용적률 | 40.56% 규모 | 3F 구조 | 철근콘크리트구조 외부마감재 | StoTherm Vario+, 탄화목찬넬사이딩 내부마감재 | 노출콘크리트, 수성페인트 설계기간 | 2023. 01 - 2023. 05 공사기간 | 2023. 09 - 2024. 07 사진 | 천영택 구조분야 | CS건축구조기술사사무소 기계설비·전기·소방분야 | (주)정찬 |
Namyang fave bakery cafe Architect | Jung, Kyungmo · Jung, Yangho _ JYJ Architects Client | Hong, Jinok Supervisor | Jung, Yangho / Jung, Kyungmo Construction | BSIN Design intention realization | JYJ Architects Location | 245-1, Namyangseongji-ro, Namyang-eup, Hwaseong-si, Gyeonggi-do, Korea Program | Neighborhood living facilities Site area | 1,410㎡ Building area | 281.96㎡ Gross floor area | 571.95㎡ Building to land ratio | 20.00% Floor area ratio | 40.56% Building scope | 3F Structure | RC Exterior finishing | StoTherm Vario+, Carbonized wood Interior finishing | Exposed concrete, Paint Design period | January , 2023 - May, 2023 Construction period | September , 2023 - July, 2024 Photograph | Cheon, Youngtaek Structural engineer | CS Architectural Structural Engineers Mechanical·Electrical·Fire engineer | Jungchan |
