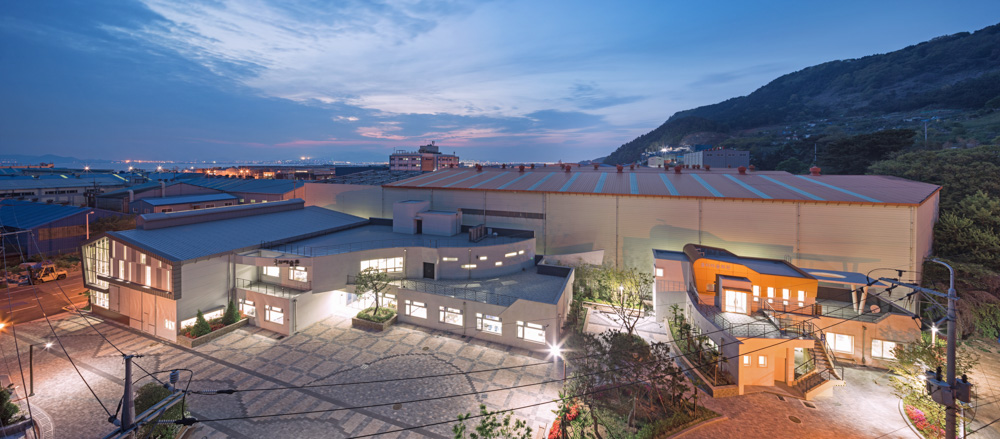홍티 예술촌 2020.4
Hongti Art Village

대상지는 다대동 무지개공단과 아미산자락 홍티마을로 이어지는 결절지로 강과 바다, 포구, 공단, 마을과 산으로 연결되는 구석진 매개공간이다.
주민, 예술가, 행정가, 전문가등이 계획 초기 단계에서부터 직접 함께 참여하고, 홍티마을 고유의 역사성, 주변 예술적 특성과 함께 우물터, 당산나무 휴게공간 등 외부공간계획을 함께 고려한 종합 마스터플랜을 수립하는 좋은 기회였다.
공단과 연계한 예술인 공동작업실 앞 마을진입로로 들어서면 확 틔어진 전면 외부공간을 우선 마주하게 된다. 마을입구 우물터, 당산나무, 아미산자락 마을의 전경을 가리지 않기 위함이다.
마을회관에는 인근에 목욕탕이 없음을 감안하여 어르신들을 위한 작은 목욕공간을 제공했다.
예술촌은 작가들의 효율적 작업공간 제공에 우선 초점을 맞추어 여러차례 작가와의 협의를 통하여 개인작업실, 공동작업실, 그리고 내·외부 갤러리 공간을 완성하였다.
다목적 공간 천정고 확보를 위한 마을회관 지붕디자인, 그리고 공동작업실(공장) 전면 파사드 액센트 일부분을 제외하고는 장식을 배제한 단순한 매스로 계획했다.
주로 기능적인 직선의 평면형 매스들 가운데 산허리를 돌아드는 마을의 배치형국에 순응하기 위해 예술촌 2층 갤러리공간 및 마을회관 좌측면 벽체에 곡면요소를 도입했다.
늘 그랬다. 초기안에서 사라진 공간, 형태, 재료 그리고 투박한 디테일.
굳이 변명하자면 빠듯한 예산, 공기, 하지만 실상은 노력의 한계, 부끄러운 고백이 아닐 수 없다.

The site is a nodal region leading to the Dadae-dong Rainbow Industrial Complex and Hongti Village at the foot of Ami-Mountain, and a secluded space leading to the river, sea, port, industrial complex, village, and mountain.
Residents, artists, administrators, and experts participated together from the initial stages of planning, and it was a good opportunity to establish a comprehensive master plan considering external spaces such as a site of an old well and a resting space with a sacred tree, as well as the unique history of Hongti Village and artistic characteristics of the neighborhood.
When you enter the village entrance in front of the artists’ joint workshop linked with the industrial complex, you will face the open exterior space at the front. The purpose is not to obscure the panoramic view of the well site at the village entrance, the sacred tree, and the village at the foot of Ami-Mountain. Considering that there is no public bath nearby, Village Hall installed a small bathing space for the elderly. For Art Village, we focused on providing an efficient workspace for artists and made a private workshop, a joint workshop, and internal and external gallery spaces after consulting with the artists several times. To secure the ceiling in the multi-purpose space, simple mass with fewer decorations was designed, except for the roof design of Village Hall and a part of the front accent façade of the joint workshop (factory).
Although linear flat masses mainly focused on function, curved elements were applied to the gallery space on the second floor of the Art Village and to the left side of Village Hall to fit the layout of the village around the hillside.
It always has been. Space, form, material, and clunky details that disappeared in the early stage of design. If I’m allowed to excuse, it’s because of tight budget, a construction period, etc…. However, in reality, it is the limit of my effort. It must be a shameful confession.







| 홍티 예술촌 설계자 | 조형장_건축사사무소 메종 건축주 | 부산광역시 사하구 감리자 | 건축사사무소 메종 시공사 | 성우종합건설 설계팀 | 최경호, 차주성, 박종석 대지위치 | 부산광역시 사하구 홍티로 78, 홍티마을 일원 주요용도 | 문화 및 집회시설, 노유자시설 대지면적 | 2,520.48㎡ 건축면적 | 1,158.54㎡ 연면적 | 1,580.23㎡ 건폐율 | 45.97% 용적률 | 62.70% 규모 | 지상 2층 구조 | 철근콘크리조 외부마감재 | 라임스톤, 실리콘계 플라스터 내부마감재 | 수성페인트, 라임스톤, 실크벽지 설계기간 | 2016. 06 ~ 2017 06 공사기간 | 2017.10 ~ 2018. 07 사진 | 윤준환 전문기술협력 - 구조분야 : TNP 구조기술사 - 기계설비분야 : 여명기술단 - 전기분야 : 여명기술단 - 소방분야 : 여명기술단 |
Hongti Art Village Architect | Cho, Hyungjang_ Maison Architects Group Client | Saha-Gu, Busan Metropolitan City Supervisor | Cho, Hyungjang _ Maison Architects Group Construction | Sungwoo Construction Project team | Choi, Kyungho / Cha, Juseong / Park, Jongseok Location | 78, Hongti-ro, Saha-gu, Busan, Korea Program | Culture, Elderly & Children Facilities Site area | 2,520.48㎡ Building area | 1,158.54㎡ Gross floor area | 1,580.23㎡ Building to land ratio | 45.97% Floor area ratio | 62.70% Building scope | 2F Structure | RC Exterior finishing | Limestone, Staco Interior finishing | WP, Limestone , Silk wallpaper Design period | 2016. 06 ~ 2017 06 Construction period | 2017.10 ~ 2018. 07 Photograph | Yoon, Junhwan Structural engineer | TNP Structure Mechanical engineer | Yumyung ENG Electrical engineer | Yumyung ENG Fire engineer | Yumyung ENG |
