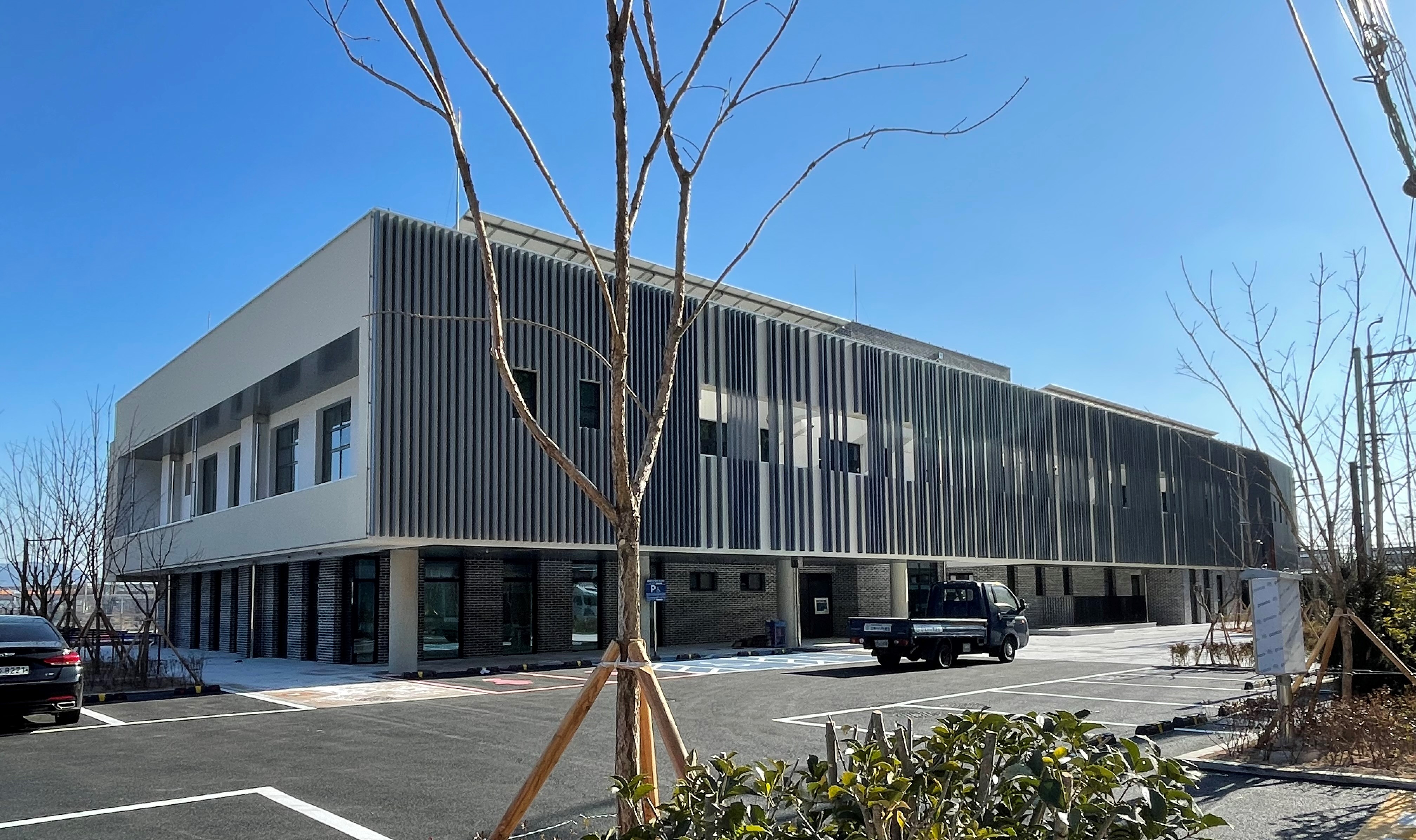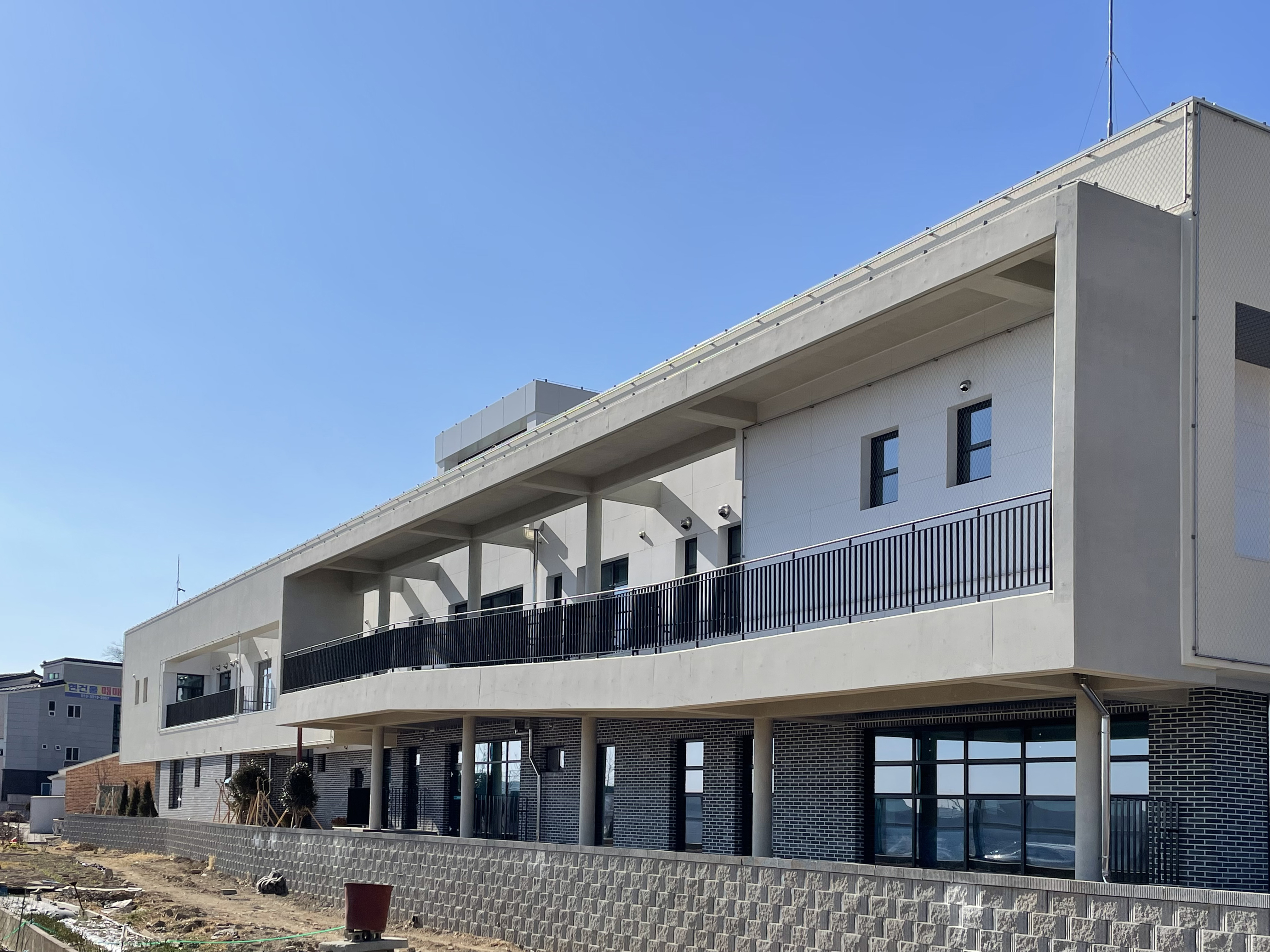공립치매전담형 김해시립요양원 2022.11
Home of Memories

생의 기억을 잃어가는 분들을 위해, 자연을 가까이하며 일상의 행복, 생(生)의 아름다움과 그 여운을 느끼고 자연과 함께하는 좋은 기억들을 다시 채울 수 있는 ‘기억의 집’을 계획하였다.
대지는 돗대산을 뒤로하고 서낙동강을 마주하는 곳에 위치한다. 그러나 도로로 인해 소음과 프라이버시에 불리한 조건을 갖고 있다. 이를 해결하기 위한 방법으로 완충공간을 만들고, 그 표피를 달리 사용해 이용자에게 심리적 안정을 주고 실내와 자연을 이어주는 역할을 하도록 하였다.
돗대산 쪽의 연속된 수직루버는 차량소음과 마을의 시선을 조율한다. 테라스 이용자는 앞산을 바라보며 틈새 사이로 주변 환경을 소유한다.
서낙동강 쪽은 이용자를 고려해 배회할 수 있는 브리지를 만들어 이곳을 걸으며 낙동강을 조망할 수 있도록 하였다. 내부생활을 주로 하는 이용자들에 대한 배려이며 심리적 안정을 찾아 치료에 도움되리라 생각한다.
또한 완충테라스 밖으로 와이어 메시를 적용하였다. 추후 이곳에 이용자들이 꽃과 식물을 키우고, 넝쿨식물이 타고 올라 초록이 더해진다면 심리적 안정에 도움을 주고 실내와 자연의 완충 역할을 수행할 것이다.
협소한 대지 조건과 밀도 높은 프로그램으로 기능에 충실한 평면을 구성하였다. 로비를 중심으로 각 프로그램을 배치하였고, 주간보호시설은 이용자를 고려하여 드롭존(DROP ZONE)과 별도의 출입구를 계획하였으며 거동이 불편한 노인들을 고려하여 동선을 최소화하였다. 연속되는 실내·외 배회공간을 통해 유기적인 동선의 흐름을 유도하고 치료에도 긍정적 효과를 줄 수 있도록 계획하였다.

For those who are losing their memories of life, we have designed a ‘House of Memory’ where you can not only feel the happiness of everyday life, the beauty of life, and lingering feelings but also relive good memories with nature while communing with nature.
The site faces the West Nakdong River with Mt. Dotdaesan in the back. However, it has disadvantages to noise and privacy due to the road. Buffer space was created to solve this problem. The surface would perform differently to provide users psychological stability and connect the interior with nature.
The continuous vertical louvers facing Mt. Dotdaesan mediate between the noise of vehicles and the gaze of the village. Terrace users can secure the surrounding environment through the gaps while looking at the mountain.
On the West Nakdong Riverside, a bridge was built for users to see the Nakdong River while walking. It is a consideration for users who mainly live inside, and we think it will be helpful for treatment as people regain their mental security.
Wire mesh was also applied out of the buffer terrace. If users grow flowers and plants here and ivy grows to cover walls, adding greenery will help regain psychological stability and serve as a buffer between the interior and nature.
With the condition of a narrow site and dense programs, we made up a floor plan faithful to the function. Each program surrounds the lobby, and a drop zone and a separate entrance were planned for a daycare center in consideration of users. It was designed to induce an organic movement flow through continued indoor and outdoor wandering spaces and to positively affect treatment.






| 공립치매전담형 김해시립요양원 설계자 | 서정석 · 권오열 _ (주)무위건축사사무소 · 헤이마 건축사사무소 건축주 | 김해시장 감리자 | 금창건축사사무소 시공사 | (주)수경종합건설 설계팀 | 김주애, 정재효, 함지헌 대지위치 | 경상남도 김해시 대동면 대동로 62 주요용도 | 노유자시설(노인복지시설) 대지면적 | 3,560.00㎡ 건축면적 | 1,429.21㎡ 연면적 | 2,544.36㎡ 건폐율 | 40.15% 용적률 | 62.92% 규모 | B1F - 2F 구조 | 철근콘크리트구조, 일부철골구조 외부마감재 | 노출콘크리트, 치장벽돌, 알루미늄복합패널, CRC보드 설계기간 | 2019. 08 - 2020. 01 공사기간 | 2020. 09 - 2021. 09 사진 | (주)무위건축사사무소 구조분야 : 광림구조이엔지(주) 전기분야 : 에이스이엔지 기계분야 : 대명엔지니어링 |
Home of Memories Architect | Seo, Jungsuk · Kwon, Oh Youl _ MUWI Architects · HEIMA Architects Client | Gimhae City Mayor Supervisor | KC Architects Construction | Sugyeong Architects Project team | Kim, Juae / Jung, Jaehyo / Ham, Jiheon Location | 62, Daedong-ro, Daedong-myeon, Gimhae-si, Gyeongsangnam-do, Korea Program | Facillities for old persons and small childs Site area | 3,560.00㎡ Building area | 1,429.21㎡ Gross floor area | 2,544.36㎡ Building to land ratio | 40.15% Floor area ratio | 62.92% Building scope | B1F - 2F Structure | RC, Steel structure Exterior finishing | Exposed concrete, Face brick, Aluminum composite panel, CRC board Design period | Aug. 2019 - Jan. 2020 Construction period | Sep. 2020 - Sep. 2021 Photograph | Muwi Architects Structural engineer | Gwanglim structure ENG. Mechanical engineer | Demeng ENG. Electrical engineer | Ace ENG. |

