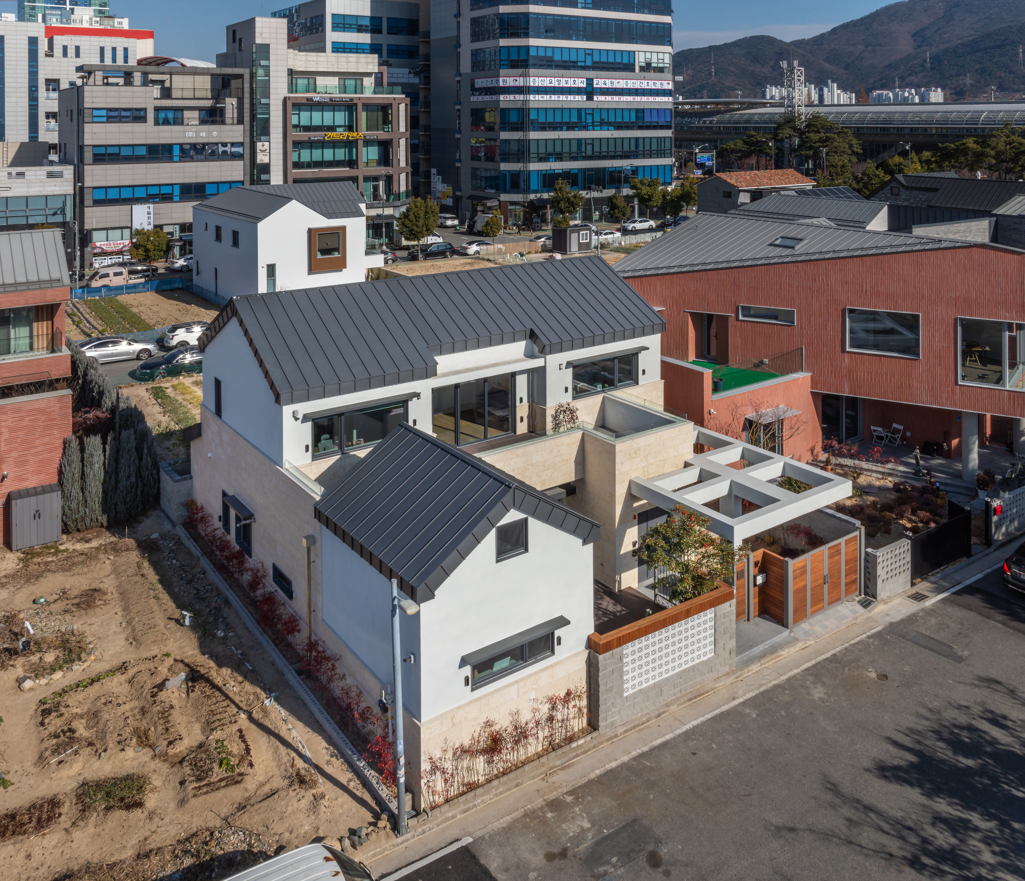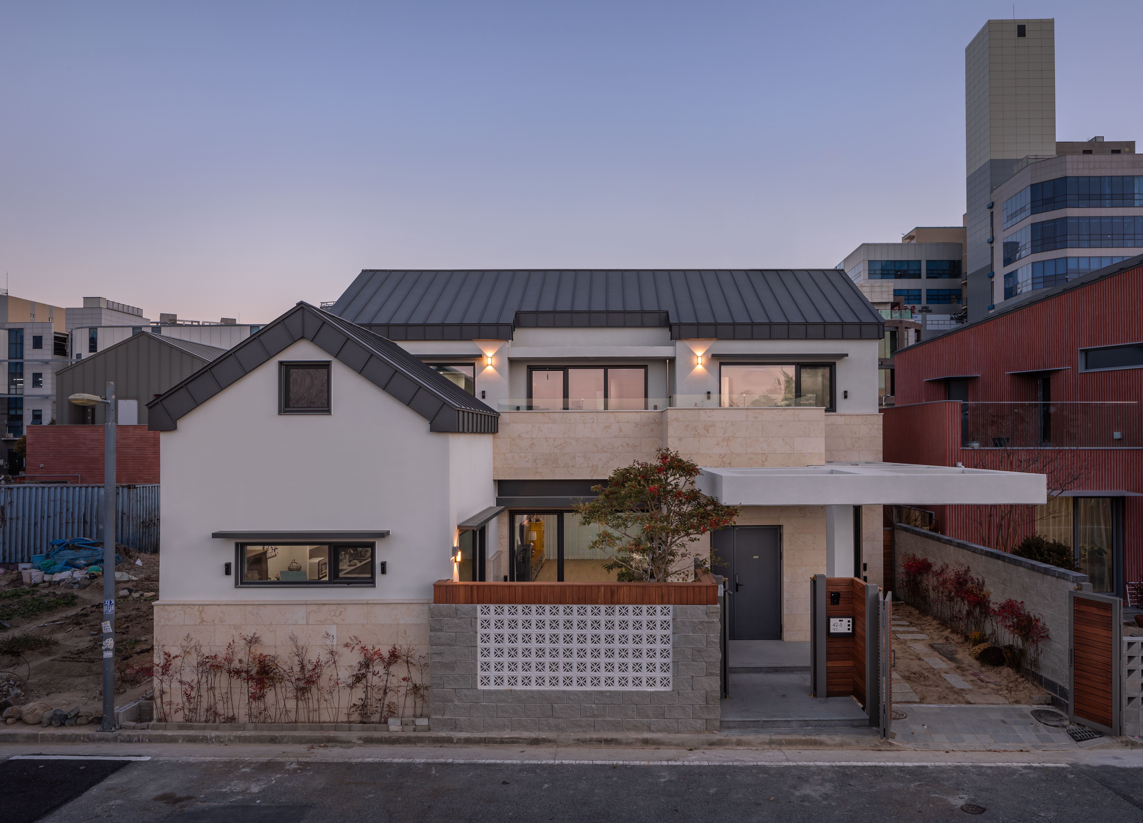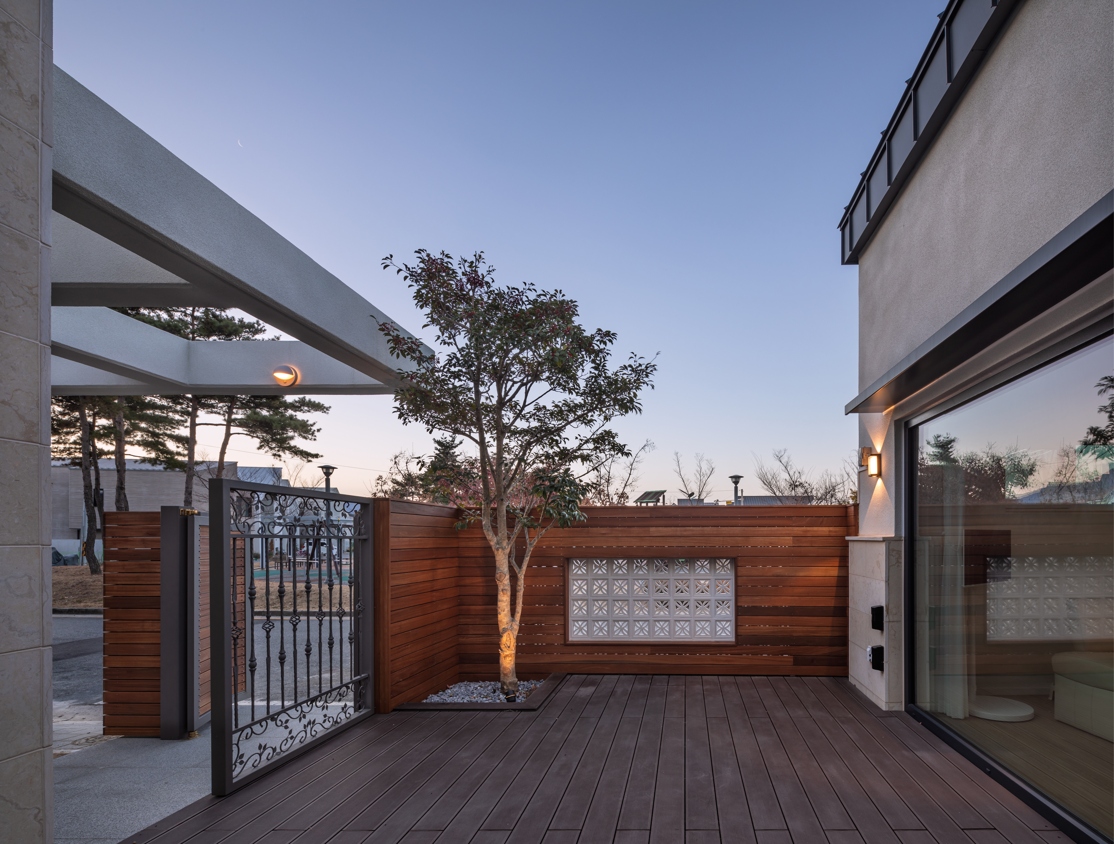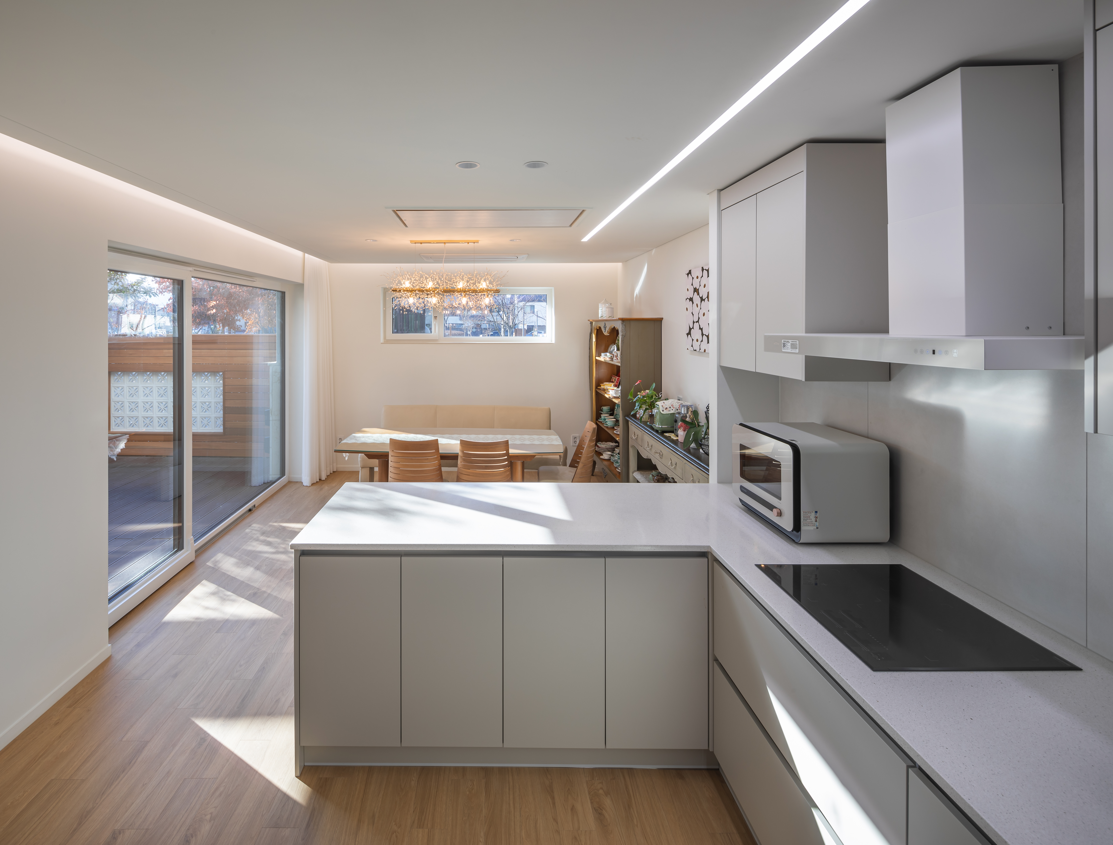2025. 5. 31. 10:30ㆍ카테고리 없음
SEON YEONG JAE

‘주택과 주거’ 담론
현대를 살고 있는 우리에게 집이란 공간이 주는 역할과 영향은 무엇인가? 현재 우리들의 집, 주거의 현실이란 거주자들에게 일상에서의 ‘회귀와 취침’, ‘휴식’, 다음날 일상으로 나서기 위한 ‘준비 장소’로서 가족들이 거주하는 공간이란 개념이 우선이다. 그러나 조금 더 나아가 생각해 보면, 집이란 곳이 가족의 거주를 기본으로 하여 일상과 삶이 더불어 실현됨으로써 거주자들의 재충전을 위한 원동력과 활력이 될 수 있는 적극적 생활환경으로서 역할과 영향까지 포함하고 있기에 단순히 정의하기에는 부족하고 아쉬운 생각이 든다.
특히 대다수가 선호하며 거주의 많은 부분을 차지하고 있는 공동주택(아파트)들은 도시생활에서 효율적으로 편리함을 제공하고는 있지만, 거주공간에 부속되어야 할 외부공간이 현저하게 부족하거나 그나마 제공되는 발코니의 여유조차 확장해 버리는 우리의 주거문화를 생각할 때 주거공간의 부가적 생활환경에 대한 한계가 더욱 두드러진다.
이에 ‘주택의 기획과 설계’에 있어, 거주자들 생활의 기본이 되는 ‘필수 공간 요소’와 삶과 생활의 중요 요소가 되는 ‘부차적 공간’들이 함께 구현된 주거공간을 추구하며, 주택 설계의 필수 개념으로 내부 공간과 옥외 연계 공간들을 적극적으로 도입하고 연결시켜 ‘거주’를 기본으로 하는 ‘삶과 생활’이 거주자와 거주 구성원들 주거문화의 주체가 될 수 있는 바람직하고 중요한 요소로 역할해야 한다는 인식과 관점을 가져야 한다고 본다.
평면계획
선영재의 평면구성은 1층에 거실과 다이닝 키친, 가사실, 안방, 가족욕실 등의 필수 요소들만 배치했고, 2층에 자녀들의 침실과 욕실을 배치해 연면적은 전체 200제곱미터(약 60평)이다.
라이프 사이클이 진행됨에 따라 비워질 2층 자녀 공간들을 협소한 1층의 드레스룸과 스튜디오 등의 여가, 취미, 작업 공간으로 전환하는 것으로 평면구성을 확정했다.
옥외공간 구성과 실내공간의 유기적 연결
앞마당 _ 선영재의 가장 중요한 옥외공간으로 기획된 앞마당의 공간적 역할은 거실과 식당, 현관과 어프로치(Approach) 공간을 이어주는 다목적 기능을 가지며, 이는 전통 가옥의 대청마루나 안마당이 주는 포지티브(Positive)한 공간의 역할을 한다.
뒷마당 _ 거실 후면에 설치된 뒷마당은 거실과 연계되는 생활의 장소로서 가사 보조, 가벼운 운동, 작업 공간, 야외 테이블, 세탁물 건조 등의 생활보조 공간으로 활용도를 갖는다.
주차장 마당 _ 규정상 부지 전면에 설치할 수밖에 없는 주차장 마당의 가장 큰 해결 과제는 식당-주방으로 식자재, 물품들의 반입동선 문제였으며, 해결책으로서 차량→어프로치 에어리어→안마당→식당&주방으로 연결되는 차선의 동선을 채택했다.
설계자로서의 소망
우리의 옛집 대청마루와 같은 안마당이 있는 선영재에 건축주 부부의 많은 친구들과 이웃들이 방문해 “아늑하고 편안하다”, “나도 이런 집을 갖고 싶다”는 선망의 표현들을 듣고 있다는 얘기를 들으며, 이 주택에서 건축주 부부의 행복한 삶과 생활이 이루어지길 기원한다.



Rethinking Housing and Dwelling
What role does the home play in the lives of people today? In the modern context, the house is primarily understood as a place for “return and rest,” a setting for “daily recovery,” and a space to “prepare for tomorrow.” It is where families live together and regain energy for the next day. However, if we think a little further, the home can be more than just a resting place it holds the potential to be an active living environment that rejuvenates its residents, enhancing both daily life and long-term well-being. To define it narrowly would be to miss this broader significance.
In particular, multi-family housing especially apartments, which dominate Korean residential life offers convenience and efficiency in urban settings, but often lacks essential external spaces. Even balconies, which should offer a moment of openness, are frequently enclosed and absorbed into the interior. This highlights a significant limitation in our collective housing culture: the absence of supplementary spaces that enrich daily life.
Therefore, in the planning and design of homes, it becomes crucial to consider not only the essential functional spaces but also the complementary spaces that support life and lifestyle. Internal spaces should be actively connected to outdoor areas, encouraging interaction and spatial fluidity. Housing should no longer be seen merely as shelter, but as a framework for living—a setting where both lifestyle and culture can be shaped by the people who inhabit it.
Spatial Planning
The layout of Seonyeongjae focuses on essential spatial elements. The ground floor includes the living room, dining kitchen, utility room, master bedroom, and shared family bathroom. The upper floor is reserved for children’s bedrooms and bathroom, with a total floor area of approximately 200 square meters.
As the residents’ life cycle evolves and the children leave home, the second-floor rooms are designed to be repurposed transformed into compact but functional spaces such as a dressing room, studio, or hobby room, thus allowing the house to adapt over time.
Outdoor-Indoor Integration
Front Yard _ The front yard plays a pivotal role, acting as a multipurpose space that connects the living room, dining area, entry hall, and approach path. This configuration is inspired by traditional Korean homes, where the daecheong maru (open hall) or anmadang (inner courtyard) served as warm, social, and functional areas positive spaces within the home.
Back Yard _ Positioned behind the living room, the backyard serves as a versatile living extension for light domestic tasks, exercise, crafts, outdoor dining, or laundry drying. It enhances the everyday functionality of the home.
Parking Yard _ Due to building regulations, the parking area had to be positioned at the front of the lot. The main design challenge was ensuring a smooth logistical route for bringing groceries and supplies into the kitchen. To address this, a secondary circulation route was devised: vehicle → approach area → inner courtyard → dining & kitchen.
Architect’s Hope
I was told that many of the homeowners’ friends and neighbors, upon visiting Seonyeongjae, often say, “It’s cozy and peaceful,” or “I wish I could live in a house like this.” Hearing such words as the architect is deeply rewarding. My hope is that this house with its modern reinterpretation of the traditional courtyard continues to nurture a warm and fulfilling life for the couple who call it home.







| 선영재(善影齊) 설계자 | 김영 _ (주)지에스에이 건축사사무소 건축주 | 이동일, 윤호정 감리자 | 김영 _ (주)지에스에이 건축사사무소 시공사 | 단단한종합건설(주) 설계팀 | 한정진, 노승균, 임지호 설계의도 구현 | (주)지에스에이 건축사사무소 대지위치 | 경상남도 양산시 물금읍 증산리 주요용도 | 단독주택 대지면적 | 237.70㎡ 건축면적 | 135.42㎡ 연면적 | 199.38㎡ 건폐율 | 56.97% 용적률 | 83.88% 규모 | 2F 구조 | 철근콘크리트구조 외부마감재 | 대리석(써니브러쉬), 스타코플렉스 내부마감재 | 강마루, 실크벽지, 수성페인트 설계기간 | 2023. 10 – 2024. 10 공사기간 | 2024. 04 - 2024. 10 사진 | 윤준환 구조분야 | 온구조연구소 기계설비·전기·소방분야 | (주)세종기술단 |
SEON YEONG JAE Architect | Kim Young _ GSA Architects & Engineers Co., LTD. Client | Lee, Dong-il / Yoon, Hojeong Supervisor | Kim, Young _ GSA Architects & Engineers Co., LTD. Construction | DDH Construction Co, Ltd. Project team | Han, Jeongjin / Noh, Seung-gyun / Yim, Jiho Design intention realization | GSA Architects & Engineers Co., LTD. Location | Jeungsan-ri, Mulgeum-eup, Yangsan-si, Gyeongsangnam-do, Korea Program | Single family house Site area | 237.70㎡ Building area | 135.42㎡ Gross floor area | 199.38㎡ Building to land ratio | 56.97% Floor area ratio | 83.88% Building scope | 2F Structure | RC Exterior finishing | Sunny Marble, Stuc-O-Flex Interior finishing | Laminate Flooring, Compact Vinyl Wallpaper, Water paint Design period | 2023. 10 – 2024. 10 Construction period | 2024. 04 - 2024. 10 Photograph | Yoon, Junhwan Structural engineer | Ongujo Laboratory Mechanical·Electrical·Fire engineer | Se Jong Engineering Co., LTD. |

