2023. 1. 19. 09:18ㆍ회원작품 | Projects/Neighborhood Facility
Wondeungjae
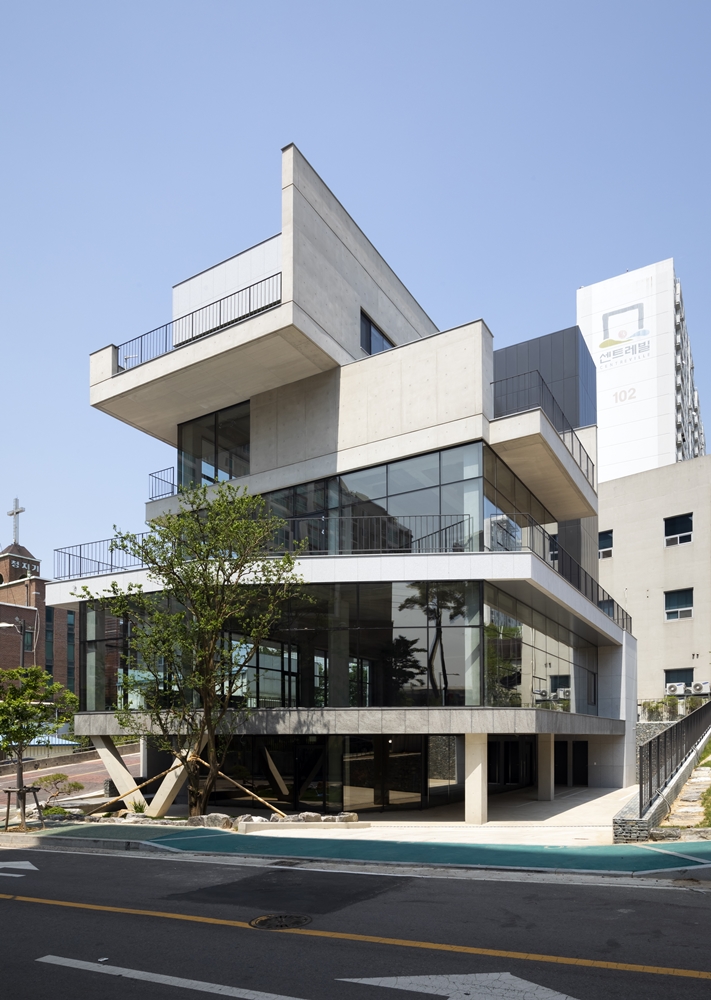
땅의 기억
금당산 황새봉 서쪽 끝자락엔 낮은 언덕과 밭 그리고 그 사이로 구불구불 옛길이 있다. 수십 년을 함께 했을 단독주택은 어느 시골에서 느껴지는 한적한 풍경이었다. 구불구불 느린 길은 마을에서 가장 길었고 집은 가장 컸으며 산속에서 재잘대는 새소리는 어린아이의 웃음처럼 익숙했다. 이런 풍경은 2004년 10월 제2순환도로 효덕교차로에서 풍암교차로 구간이 개통하면서 급변했다. 구불구불한 길 위로 넓은 4차선이 들어섰고, 천천히 담소를 나누며 걷던 길은 차량에 의해 빨라졌다. 산새 소리의 재잘거림은 배기음에 묻히고 분진과 매연으로 마을 내음은 서서히 잊혀갔다.
큰 것의 변화
이후 마을 풍경은 방음벽 터널로 덮여있는 순환도로 교량과 둑으로 변했고, 그곳에서 가장 크고 높은 것은 수십 층의 아파트로 바뀌었다. 마을엔 격자로 길이 생겨났고 곳곳에 우후죽순처럼 솟은 아파트와 담벼락은 아무나 들어가지 못하는 성벽처럼 느껴졌다. 아파트가 점유하고 남은 곳엔 상업건축물이 서서히 밀고 들어왔다. 남은 밭과 옛길은 흔적을 찾기 어려운 작은 조각으로 지워져가고 있었다.
마지막 남은 작은 조각
필자가 처음 땅을 접했을 때 땅은 경사져 있었고 풀숲 사이에 놓인 작은 비석을 통해 정월대보름이면 이곳에서 마을의 안녕을 기원하는 제가 이뤄지고 있었음을 알 수 있었다. 언덕지고 울퉁불퉁한 대지는 새로 난 길에 면한 부분만 반듯했다. 한참을 바라보다 그냥 발길을 돌렸다. 이후 몇 차례 그곳을 찾았다. 변화는 없었다. 그곳에 있는 당산제를 수십 년간 내려다봤을 나무가 나를 내려다보는 것만 같았다. 아마도 이제는 그 자리를 비워줘야 할 때라고 생각했을 게다.
1여 년의 시간이 지난 그곳은 다른 풍경으로 바뀌었다. 옛 나무가 있던 옆자리에 30년 된 모과나무와 목련이 자리 잡았다. 이제는 모과나무가 오가는 사람을 내려다 볼 것이다. 그 자리를 비워줘야 할 시간이 올 때까지…….
건축을 하는 동안에는 항상 조심스럽고 눈 덮인 밤길을 걷는 심정이 된다. 나의 발자국이 뒤 따라오는 사람의 이정표가 될까 하는 생각에 다시금 뒤를 돌아보게 된다.
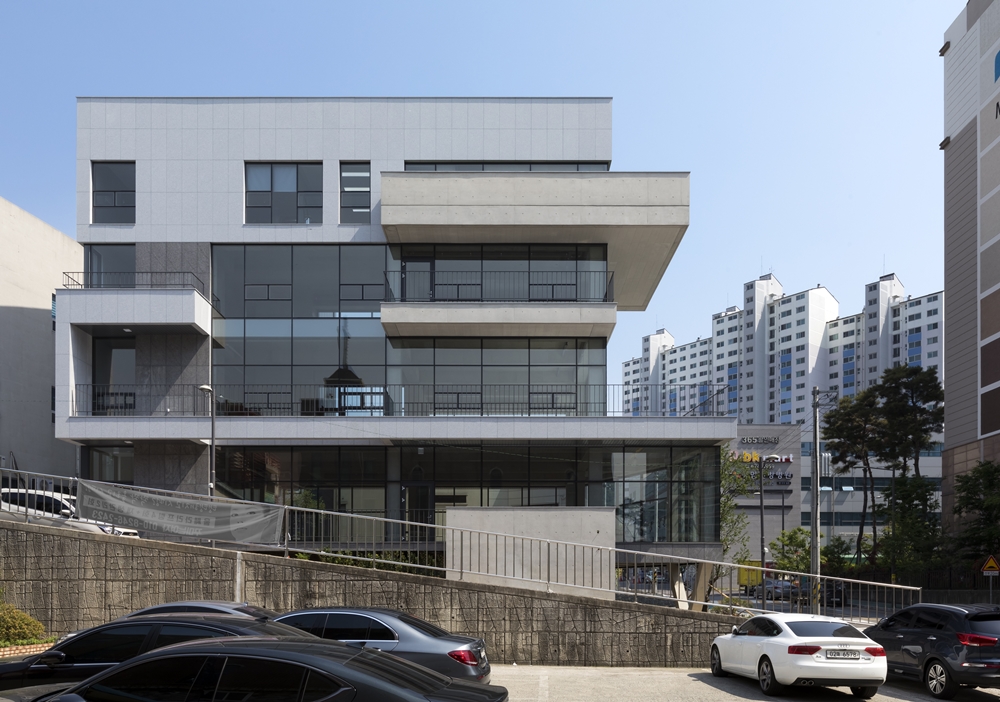
Earth Memory
At the western edge of Mt. GeumdangHwangsaebong Peak, there are an old winding path between low hills and fields, and detached houses that have been together for decades here and there, which create a secluded landscape felt in any countryside. The winding, slow path was the longest in the village, the houses were the largest, and the sound of chattering birds in the mountains was familiar like a child's laughter. But, this landscape changed sharply due to the opening of the section from the 2nd Ring Road Hyodeok Intersection to Pungam Intersection in October 2004. A wide four-lane road has been paved over the winding path. The road that people took a peaceful walk while talking has been accelerated by vehicles, the chatter of mountain birds are drowned in the exhaust sound, and the smell of the village is gradually forgotten by dust and fumes.
Big Change
Afterward, what’s the longest in the village landscape is the bridge and bank of the ring road covered with soundproof wall tunnels, and the largest and tallest one is high-rise apartment buildings. The village with lattice roads, high-rise apartments, and walls that spring up everywhere was like the walls of a castle that no one could enter. Commercial buildings are gradually going up in the remaining site after apartments are fully built. The remaining fields and old paths were being scattered into small pieces difficult to trace.
The Last Small Piece
When I first visited the site, I could know that the land was sloping, and a small tombstone in a thicket was there with a guardian tree(Dansan Tree) of the town, where villagers pray for the well-being of the village on the first full-moon day(JeongwolDaeboreum). In the hilly and uneven land, only the part facing the new road was straight. After looking at it for a while, I just turned my steps. I visited the place several times afterward. There was no change. The guardian tree that had overlooked Dangsan Ritual there for decades seemed to be looking down on me. Perhaps it thought it was time to leave the spot. After more than a year, the place was transformed into a different landscape. A 30-year-old quince tree and a magnolia tree moved to the place next to the old tree. Now the quince tree will look down on passersby. Until the time comes to vacate it...…. As for architecture, I am always cautious and feel like I am walking on a snow-covered night path. It makes me look back again, thinking that my footprints will become a milestone for those who follow.
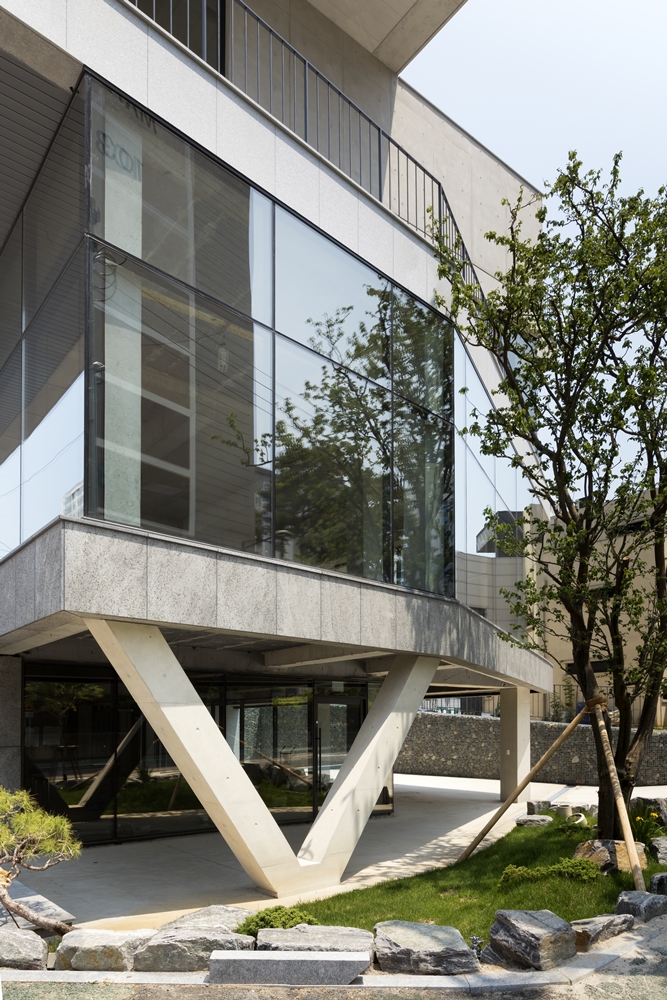
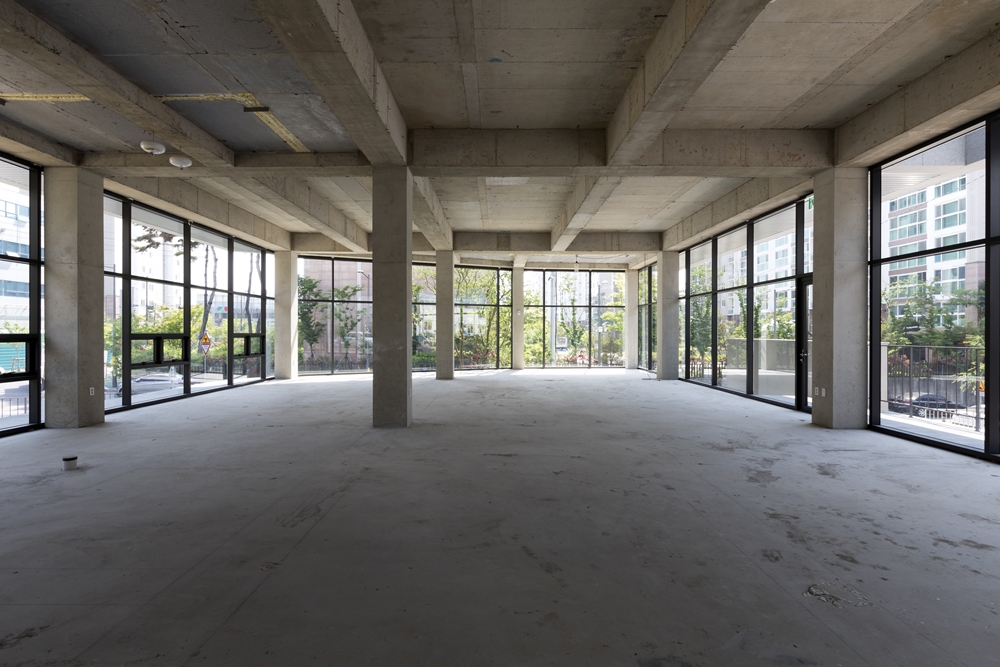
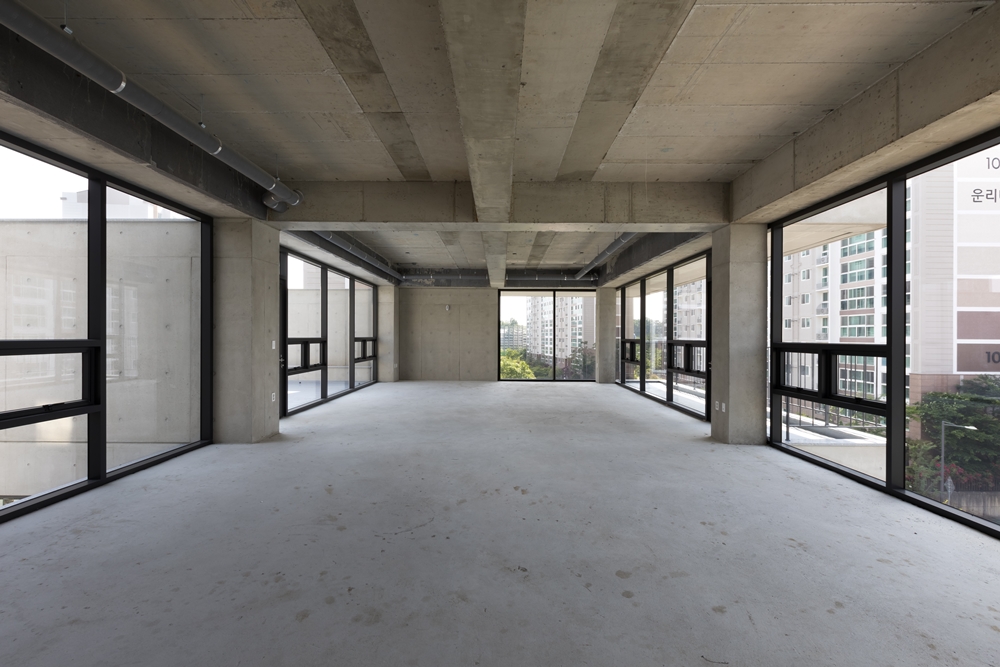
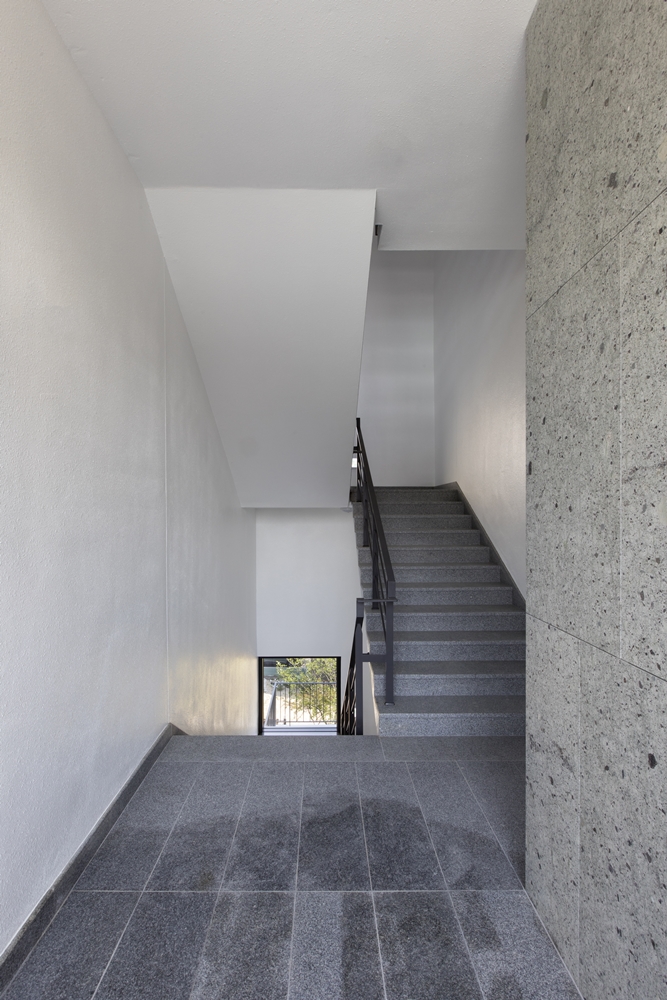
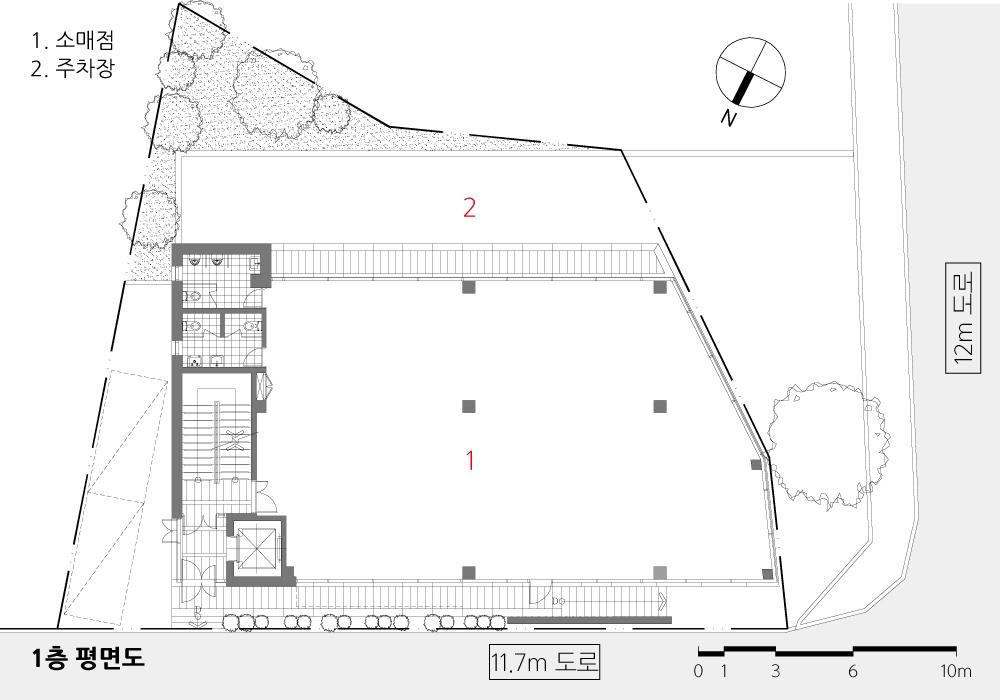
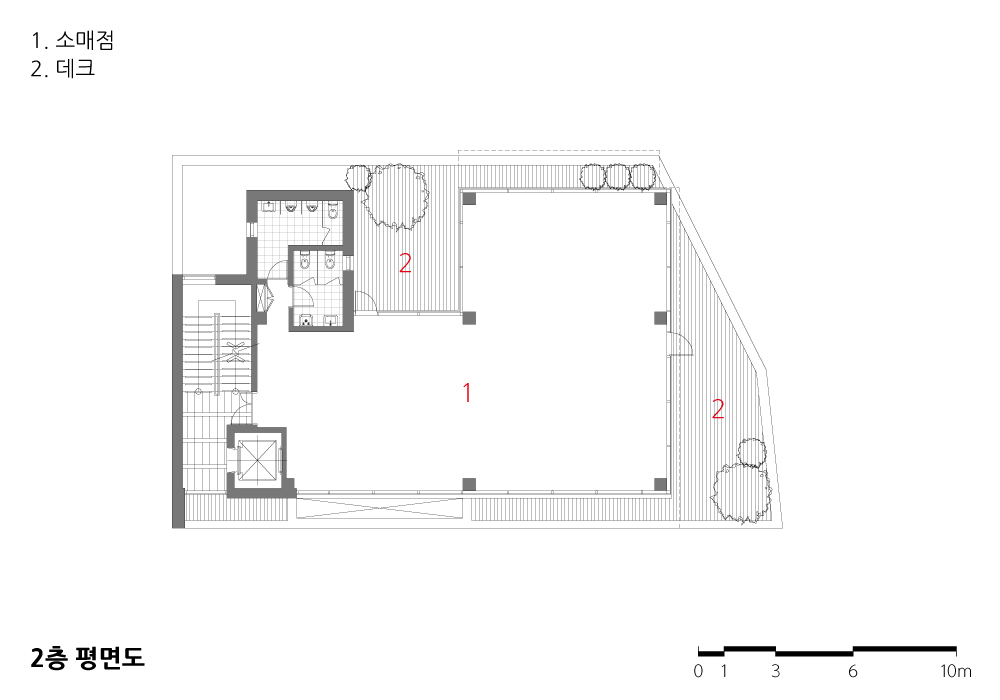
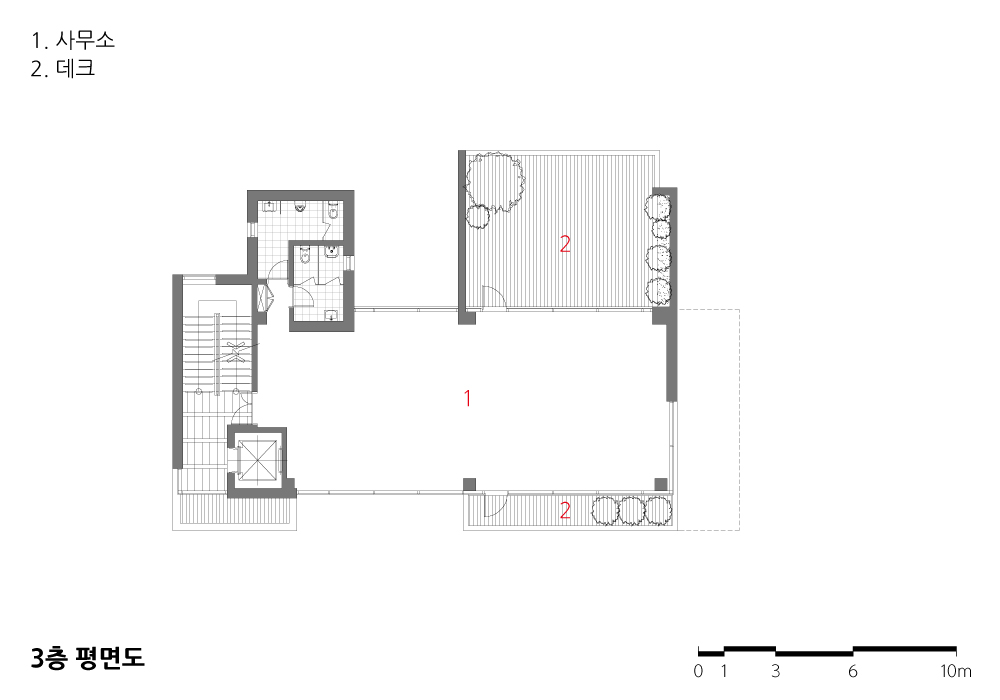
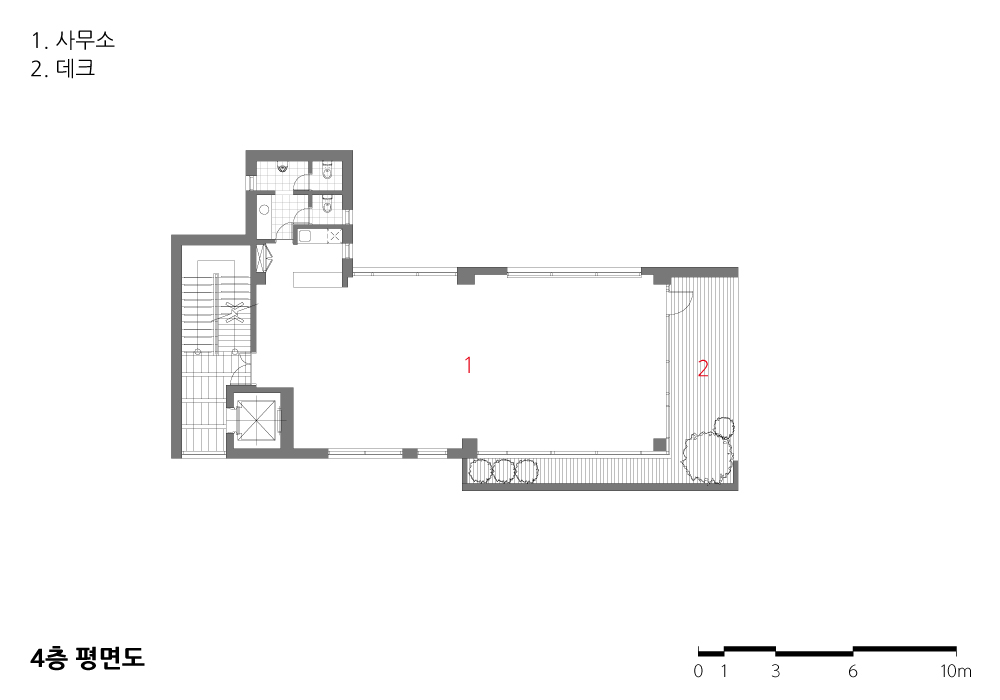
| 원등재 설계자 | 정명환 _ (주)건축사사무소 지읒 건축주 | (주)원등산업 감리자 | 정명환 _ (주)건축사사무소 지읒 시공사 | (주)강호종합건설 설계팀 | 정지웅, 송정섭, 박경련, 김형남 대지위치 | 광주광역시 서구 송풍로 7번길 16-6 주요용도 | 근린생활시설 대지면적 | 519.00㎡ 건축면적 | 310.40㎡ 연면적 | 993.03㎡ 건폐율 | 59.81% 용적률 | 149.97% 규모 | 지하 1층, 지상 4층 구조 | 철근콘크리트조 외부마감재 | 노출콘크리트, 황동석 잔다듬 내부마감재 | 노출콘크리트, 수성페인트 설계기간 | 2018. 06 ~ 2018. 09 공사기간 | 2018. 09 ~ 2019. 05 사진 | 조명환 구조분야 : (주)APEX 기계설비분야 : (주)삼원엔지니어링 전기분야 : 신가승ENG 소방분야 : 우림이엔씨 |
Wondeungjae Architect | Jeong, Myunghwan _ Architect Office JIEUT Client | WondeungIndustry Supervisor | Jeong, Myunghwan _ Architect Office JIEUT Construction | Gangho Construction Co, Ltd. Project team | Jung, Jiung / Song, Jeongsub / Park, Kyeongryeon / Kim, Hyeongnam Location | 16-6, Songpung-ro 7beon-gil, Seo-gu, Gwangju, Korea Program | Neighbourhood living facility Site area | 519.00㎡ Building area | 310.40㎡ Gross floor area | 993.03㎡ Building to land ratio | 59.81% Floor area ratio | 149.97% Building scope | B1F - 4F Structure | RC Exterior finishing | Exposed concrete, Chalcopurite finishing Interior finishing | Exposed concrete, Water paint Design period | Jun. 2018 ~ Sep. 2018 Construction period | Sep. 2018 ~ May 2019 Photograph | Jo, Myeonghwan Structural engineer | APEX Structural Co, Ltd. Mechanical engineer | Samwon Engineering Co, Ltd. Electrical engineer | Singaseung ENG Fire engineer | Woolim ENC |

'회원작품 | Projects > Neighborhood Facility' 카테고리의 다른 글
| 꼬르메움 2023.1 (0) | 2023.01.19 |
|---|---|
| 마라도 등대 2023.1 (0) | 2023.01.19 |
| 마륵공간 2020.9 (0) | 2023.01.19 |
| 꿈의 세계 2020.9 (0) | 2023.01.19 |
| 담빛예술창고 2020.9 (0) | 2023.01.19 |
