2023. 1. 19. 21:17ㆍ회원작품 | Projects/Neighborhood Facility
Cormeum
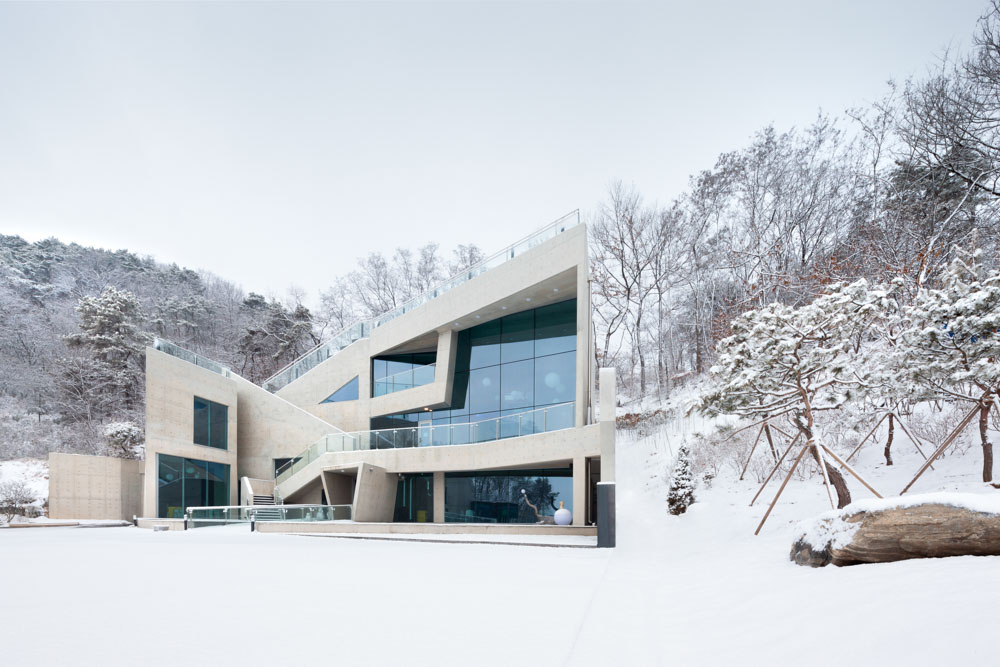
서서히 드러나는 장면
꼬르메움은 안성 비봉산(229m) 남쪽 자락에 위치한다. 보개원삼로 큰길에서 작은 도로로 진입하면서 서서히 본 건축물이 보이게 된다. 건축주가 기존에 운영하는 카페 ‘보나카바’가 먼저 보이는데, 이 건물은 남북으로 긴 박스 형태로 대지 입구에 위치하고 있으며 ‘꼬르메움’을 가리고 있다. 장면이 서서히 드러나다 이 건물에 이르러 잠시 머물게 된다.
그리고 나면 ‘꼬르메움’이 보이기 시작한다. 이렇게 조금씩 드러나는 대지의 위치 특성을 반영하여 예측 가능하지 않은 건축이 되기를 바라며 디자인했다. 이를 위해 각도와 레벨이 달라지는 진입도로에 대응하는 방식으로 공간과 형태를 디자인했다. 물론 각도와 레벨은 단순히 진입로로 뷰는 조망과 공간의 위계와 프로그램 등을 반영해야 한다.
안성의 아득한 수평적 풍경을 향하는 시퀀스
대지에 서면 남측에 안성의 평야들이 만들어내는 아득한 수평적 풍경을 볼 수 있다. 이 풍경은 대지와 농업이라는 안정적인 모습을 특별히 보여준다. 대지가 비봉산 자락에 위치하기 때문에 이런 풍경이 넓게 펼쳐지는 모습을 볼 수 있다. 그리고 기존의 카페와 본 대지 사이에는 ‘인삼주연구소’가 있는데 이 건물의 조망을 가리지 않는 위치를 찾아 건축물의 서측면의 선을 설정하면서 건축물의 배치를 시작했다.
우리는 풍경을 여러 레벨과 방식으로 담아내려 했다. 본 건축물의 앞마당은 건축물을 바라보는 쪽에는 건축물의 사선 어휘로 디자인한 수공간이 있고, 외부에서 남측 풍경을 바라볼 수 있는 공간이 있다. 이 난간은 가장 단순한 난간이어야 풍경을 담아낼 수 있다고 건축주에게 얘기했었다.
입체적 공간과 시선의 연결
건축물을 경험하면서 편안한 자리에 앉아서 느끼는 경험도 중요했지만, 우리는 이동하면서 경험할 수 있는 입체적 건축물을 생각했다. 우선 두 개의 수직이동 동선을 설정하고, 하나는 외부에, 다른 하나는 내부에 설치했다. 이 계단들은 건축물의 전면에 배치시켜 카페로 들어오는 이용자와 카페에서 나가는 이용자들이 이동하면서 건축물과 주변풍경을 감상할 수 있도록 하였다. 그리고 전면에 적용한 여러 각도의 사선은 이동하는 이용자들에게 다양한 건축물의 모습을 보여주게 된다.
전시와 카페공간의 다양한 높이의 연속된 내부공간
건축주는 예술가들과의 우호적인 관계를 지속해오고 있는 일종의 지역예술지원자라고 할 수 있다. 그래서 이 건축물에는 다양한 크기의 벽과 공간적 예술품을 전시할 수 있는 오픈 공간을 기획하였으며, 이동하는 동선이 이런 공간들과 연계되어 감상할 수 있도록 하였다. 그리고 테이블과 의자가 이동하는 동선과 연계 배치되어 이용자들의 취향에 맞게 선택할 수 있도록 하였다. 이는 반 셀프서비스의 최근 카페운영 방식을 고려한 배치이다.
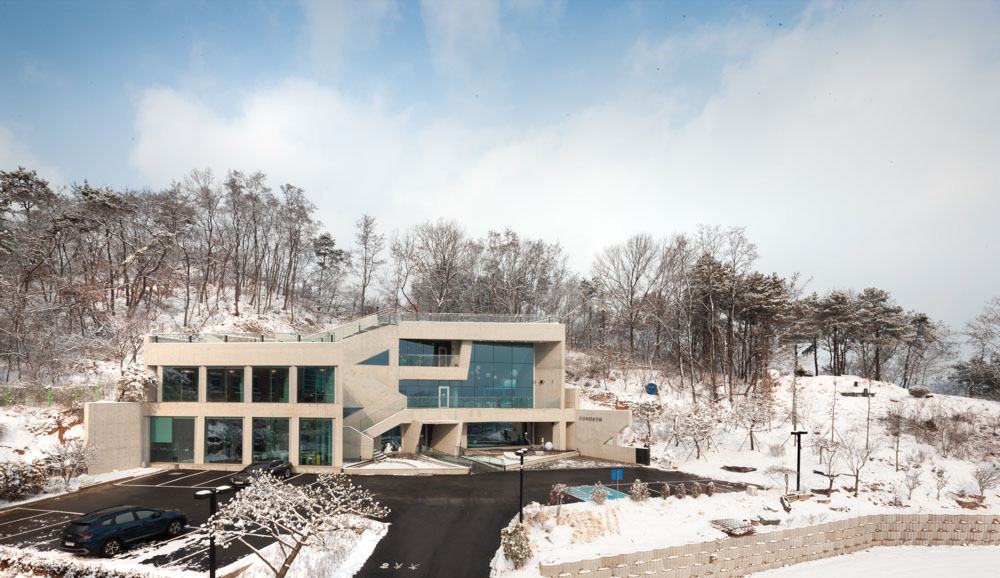
Scene slowly unfolding
Cormeum is located at the southern foot of Bibongsan Mountain (229m) in Anseong. As we enter the small road from the main road of Bogaewonsam-ro, we gradually come to see the structure we saw. The first thing you can see is Bonacava, a café run by the client, which is located at the entrance of the site in the form of a long box from north to south, obscuring the "Cormeum". The scene slowly emerges until we reach this building and stay for a while. Then you start to see the Cormeum. It was designed with the hope that it would reflect the location characteristics of the site, which is gradually revealed, and make it an unpredictable architecture. To this end, the space and form were designed in a way that corresponds to the access road with different angles and levels. Of course, the angles and levels should simply reflect the view as an access road, the hierarchy of space, the program, etc.
Sequence towards the distant horizontal landscape of Anseong
When you stand on the land, you can see the distant horizontal landscape created by the plains of Anseong on the south side, which shows the stability of the land and agriculture. Since the land is located at the foot of Bibongsan Mountain, you can see this scenery spread out widely. And between the existing café and the main site, there is the "Ginsengju Research Institute", and the layout of the building began by finding a position that does not block the view of this building and setting the line on the west side of the building. And we tried to capture the landscape on different levels and in different ways. The front yard of this building has a water space designed with the diagonal vocabulary of the building on the side facing the building, and a space where you can look at the south scenery from the outside. I told the client that this railing should be the simplest railing to capture the landscape.
Three-dimensional space and connection of eyes
While it was important to experience the architecture and sit in a comfortable seat, we thought of a three-dimensional architecture that we could experience while moving. First, two vertical moving lines were set up, one outside and the other inside. These stairs are placed at the front of the building so that users entering and exiting the café can move around and enjoy the building and the surrounding landscape. And the various angled diagonal lines applied to the front show various aspects of the building to moving users.
Continuous interior space of various heights of exhibition and cafe space
The client can be said to be a kind of local art supporter who has maintained a friendly relationship with the artists. So, in this building, we planned an open space where walls of various sizes and spatial artworks can be displayed. Of course, the movement lines were connected to these spaces so that they could be appreciated. In addition, tables and chairs are arranged in connection with the movement line so that users can choose according to their taste. This is an arrangement in consideration of the recent cafe operation method of semi-self-service.

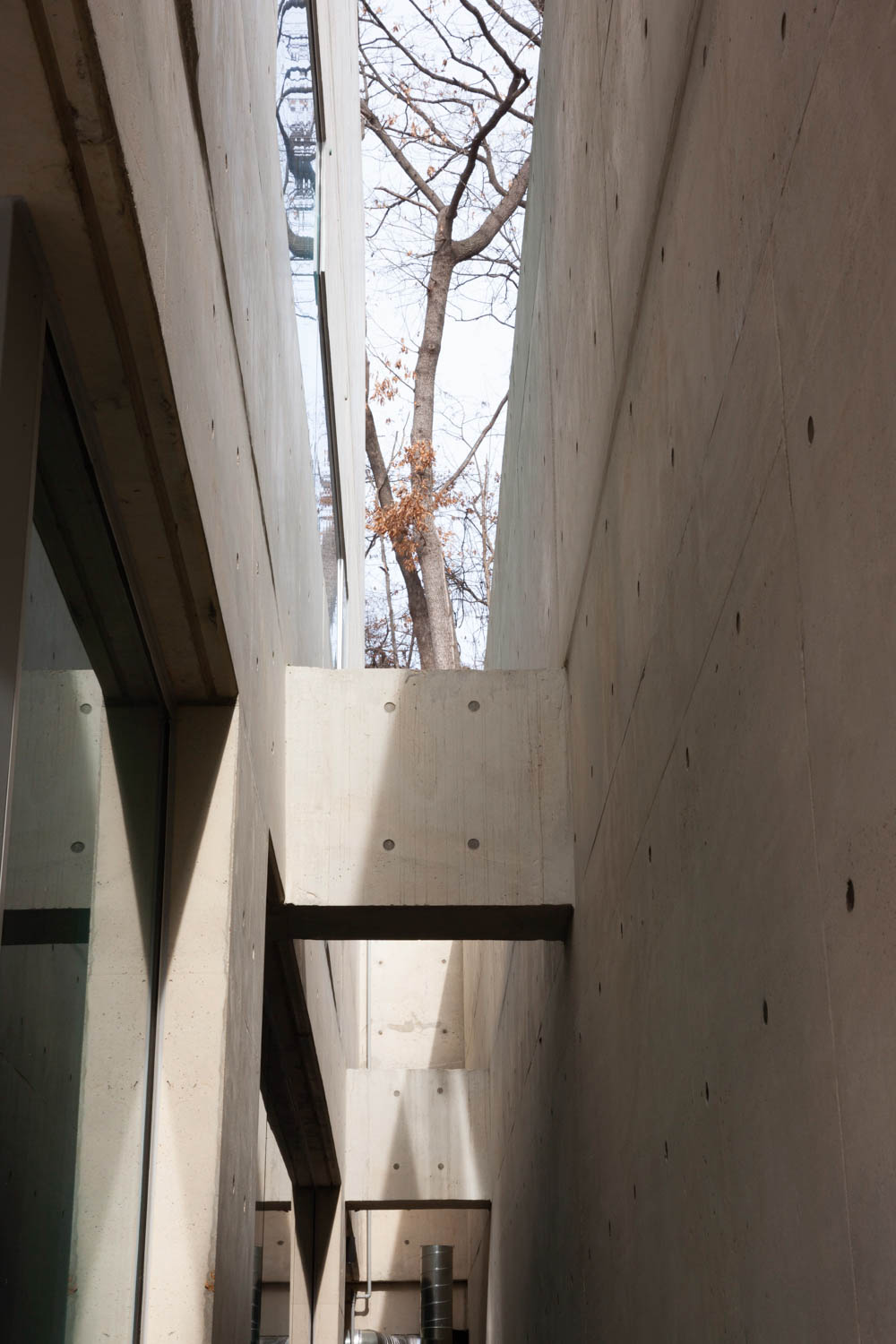



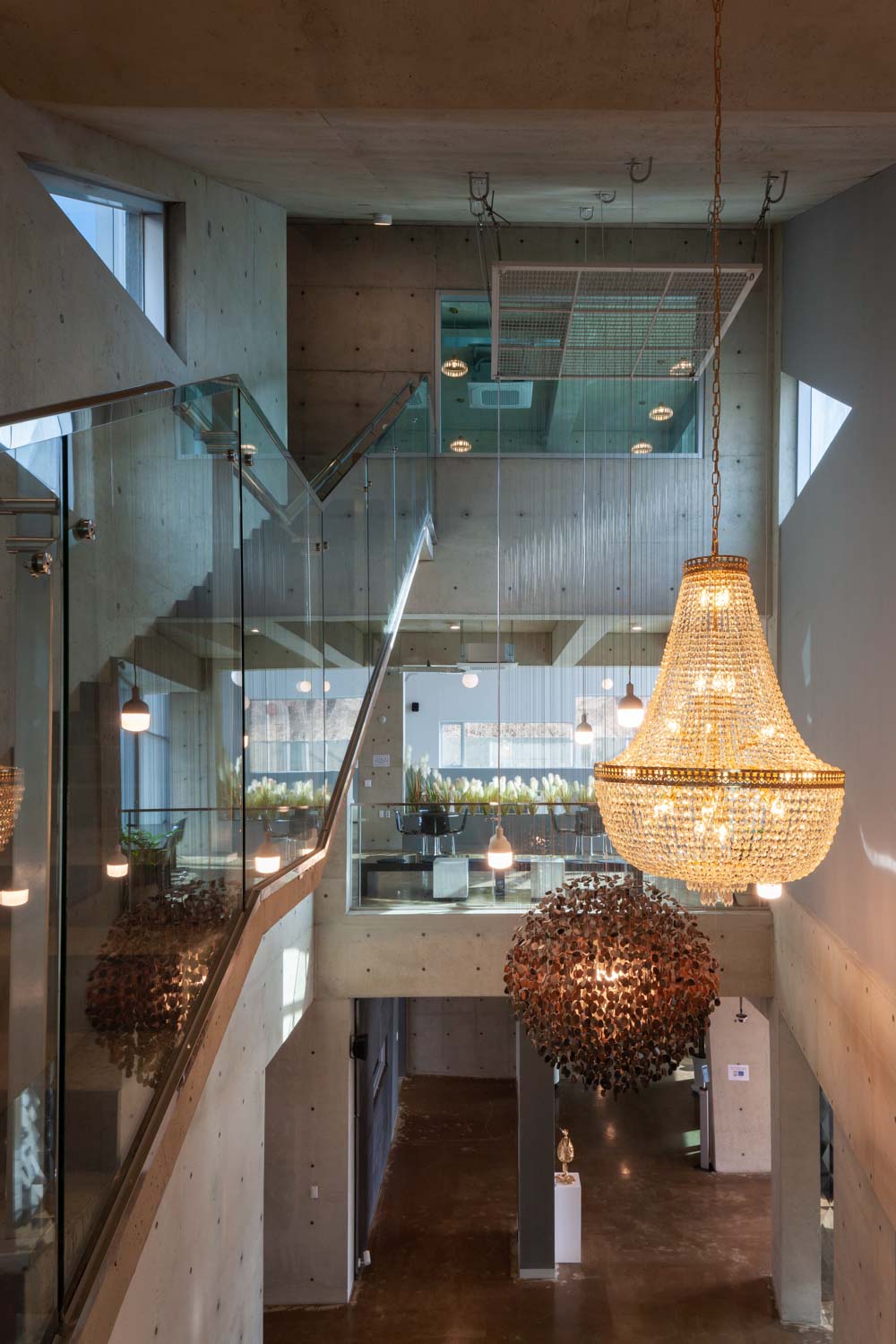
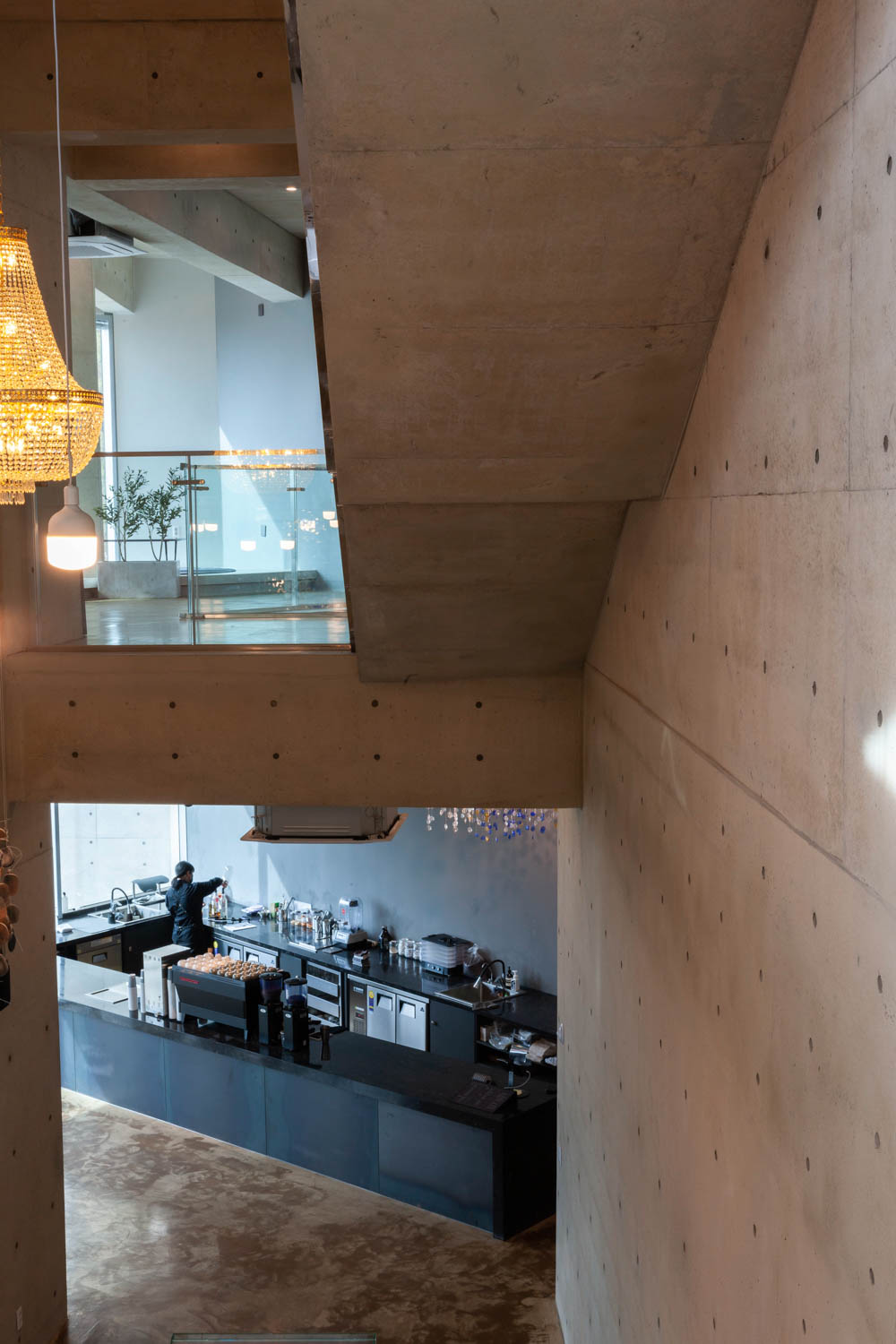
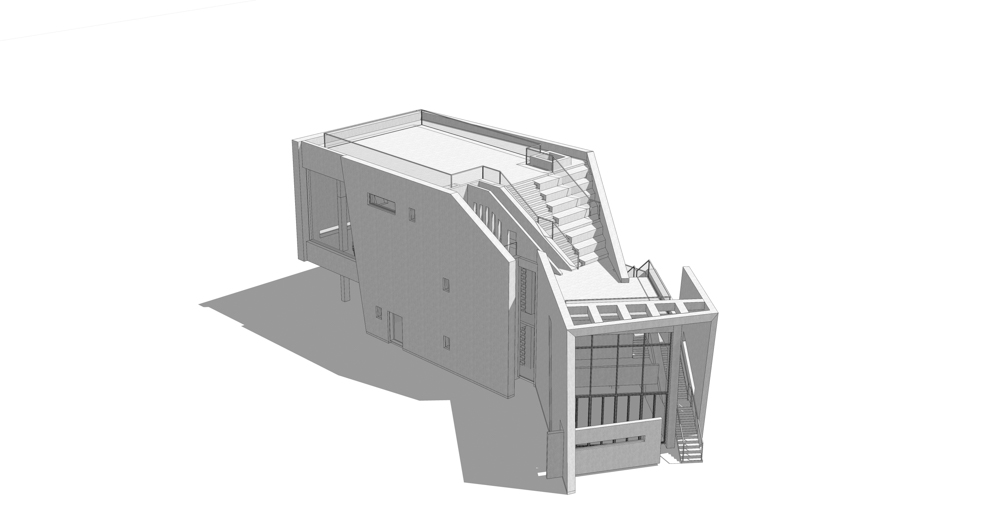




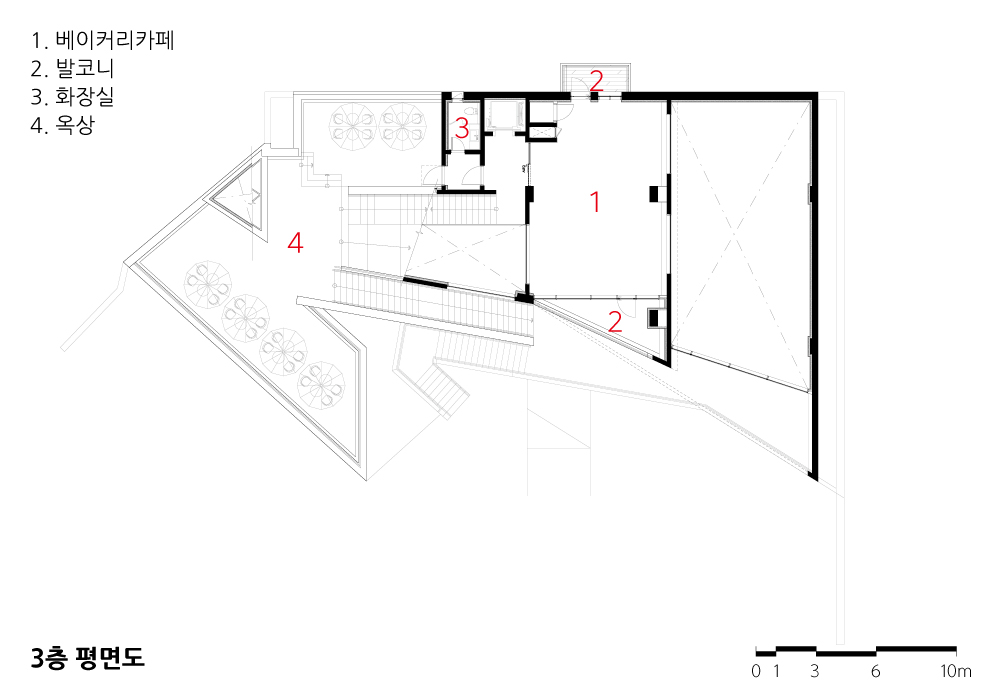
| 꼬르메움 설계자 | 김기중 _ (주)건축사사무소 가로 건축주 | 이종선 감리자 | 육용근 시공사 | 알브이엠종합건설 설계팀 | 조현용, 박재옥, 박영진, 김지혜, 김보하, 이현수 설계의도 구현 | (주)건축사사무소 가로 대지위치 | 경기도 안성시 보개원삼로 165-20 주요용도 | 제2종 근린생활시설(휴게음식점) 대지면적 | 4,525.00㎡ 건축면적 | 864.82㎡ 연면적 | 2,129.53㎡ 건폐율 | 19.11% 용적률 | 41.25% 규모 | 3F 구조 | 철근콘크리트구조 외부마감재 | 노출콘크리트 내부마감재 | 노출콘크리트, 에폭시, 수성페인트 설계기간 | 2017. 08 – 2020. 02 공사기간 | 2020. 09 – 2021. 09 사진 | 박명래 구조분야 : (주)지오이앤씨 기계설비분야 : (주)대명기술단 전기분야 : (주)대명기술단 소방분야 : (주)대명기술단 |
Cormeum Architect | Kim, Kijoong _ KARO Architects Client | Lee, Jongsun Supervisor | Yook, Yonggeun Construction | RVM Construction Project team | Jo, Hyunyong / Park, Jaeok / Park, Yeongjin / Kim, Jihye / Kim, Boha / Lee, Hyunsoo Design intention realization | KARO Architects Location | 165-20, Bogaewonsam-ro, Anseong-si, Gyeonggi-do, Korea Program | Neighborhood Living Facility Site area | 4,525.00㎡ Building area | 864.82㎡ Gross floor area | 2,129.53㎡ Building to land ratio | 19.11% Floor area ratio | 41.25% Building scope | 3F Structure | RC Exterior finishing | Expose concrete Interior finishing | Expose concrete, Epoxy, Water paint Design period | Aug. 2017 - Feb. 2020 Construction period | Sep. 2020 - Sep. 2021 Photograph | Park, Myeongrae Structural engineer | Geo E&C Mechanical engineer | Dae-myung Engineering Electrical engineer | Dae-myung Engineering Fire engineer | Dae-myung Engineering |
'회원작품 | Projects > Neighborhood Facility' 카테고리의 다른 글
| 일광 유얼스 2020.10 (0) | 2023.01.25 |
|---|---|
| 뵤뵤 카페 2020.10 (0) | 2023.01.25 |
| 마라도 등대 2023.1 (0) | 2023.01.19 |
| 원등재 2020.9 (0) | 2023.01.19 |
| 마륵공간 2020.9 (0) | 2023.01.19 |

