2023. 1. 25. 09:15ㆍ회원작품 | Projects/Neighborhood Facility
Byobyo Cafe

이야기(Story)
작은 카페를 ‘경험의 공간’으로 보고, 다양한 공간을 만들고자 했다. 그라운드 레벨, 창을 통한 뷰 확보, 바람과 함께 느낄 수 있는 테라스, 마이너스 공간에서 느껴지는 하늘, 작은 창에서 보이는 엿봄의 공간, 수직 오픈으로 만든 탁 트인 공간, 기둥을 부재로 확보된 뷰 포인트, 두 개 큰 창의 간접적인 필터링을 이용한 공간의 엮임, 기존 대지에 존재하던 현무함으로 확보한 대지의 연속성 등에 대한 이야기를 담았다.
대지(Site)
1. 대지 형태에서 오는 특별함
처음 현장을 봤을 때 특별함을 느꼈다. 시야에 걸리는 것 없는 넓게 펼쳐진 언덕 평야, 멀리서 다가오는 바다, 한쪽에 펼쳐진 비양도가 그림처럼 존재했다. 삶과 죽음의 경계선에 서 있는 듯 이 대지엔 다양한 흔적들이 있었다. 오래 방치된 현무암 돌담, 한참을 돌보지 않은 돌로 된 분묘, 밭의 흔적들. 대지가 가지고 있는 시간을 그대로 느낄 수 있었다. 대지는 4개 도로와 교차한다. 본연의 풍경이 좋았고, 언덕의 끝자락과 차량을 스치듯 바라보는 바다 전경에 설렜다. 자연석의 위치가 우연치고는 좋은 곳에 있어서 자연스럽게 건축물의 위치가 정해졌다. 그것은 현재 실제 조경의 일부로 사용되고 있다. 기존의 흔적을 사용해서 건축의 일부분으로 만들었다는 것은 지금 생각해도 좋은 방향이었다고 생각한다.
2. 공간을 어떻게 만들 것인가
바라봄과 차경에 집중할 수 있는 공간을 만들고 싶었다. 이 대지의 약점은 제주도 바다가 조금 멀리 있다는 것이다. 이 부분을 어떻게 극복해 나갈 것인가? 대지와 바다가 하나의 공간이 되었으면 했다. 처음엔 단층을 생각했으나, 수직 동선에 차이를 두어 다른 풍경을 만들어 보고 싶었다. 바라보는 시선에 따라 다양하고 입체적인 풍경이 펼쳐지도록 말이다. 시선의 높이 차이로도 젊은 사람들이 좋아하는 공간을 만들 수 있으면 좋겠다는 생각을 했다.
흐르는 바람의 촉감을 느끼며 ‘쉼’과 여유를 만끽할 수 있으면서 도시보다 느리게 흐르는 공간을 어떻게 만들 수 있을까, 고민했다. 이 대지의 느낌은 따뜻했다. 무엇이든 품을 수 있는 대지였다. 주변의 흐름에 방해되지 않게 흐르는 듯 자연스러운 공간이다. 하늘에 뿌려놓은 부드러운 구름과 바다의 조화가 마음까지 말랑말랑하게 만든다.
컨셉(Concepts)
1. 집
‘집’하면 떠오르는 이미지들-안식, 안락, 피난처, 휴식, 편안함 등-을 생각했다. 전통적으로 아이들에게 집을 그리라고 하면 나오는 형상에 집중했다. 그 형상은 자연 저항에 효과적으로 대응할 수 있다. 그리고 원초적이고 본질적이라고 생각했다. 박공 지붕은 눈이나 비등을 효율적으로 처리해주며, 삼각형의 형태는 균형 잡힌 시점을 제공해준다.
2. 비움과 채움
크지 않은 공간에 다양한 공간적 의미를 두고자 비우고 채우는 공간을 만들고자 했다. void & solid, 비움과 채움의 적절한 공간 배치로 주변 형상과 아름다움을 끌어들이고 머무는 사람들에게 즐거움을 주길 원했다.
3. 수직 사선의 경계
사선의 경계는 아래보다 위를 열어주는 기능을 한다. 하늘 등 외부로의 시선을 유도하기 위한 건축적 장치다. 수직적으로 봤을 때 하늘 공간이 더 열리는 것처럼 보인다. 보통의 도시에서는 수직적으로 일정한 공간을 가지고 있어 건축물의 용적만큼 하늘이 가려지게 된다. 이 카페는 위로 갈수록 공간을 덜 점유하는 형태라, 테라스에서 있을 때 좀 더 개방감을 준다.
4. 공간의 열림
진입하는 주 출입구와 바다를 향하는 창으로 시각적인 열림을 계획했다. 내부 정원은 편안하고 돌담은 안락하도록 설정했다. 2층 부위엔 3가지 열림을 만들었다. 바다 쪽을 바라보는 열림은 2층 높이에서 비양도와 넒은 평야와 바다를 조망할 수 있고, 내부 열림은 2층 사선 창의 빛을 1층 내부까지 받아들일 수 있다. 테라스 쪽 열림은 바람의 길이 되길 원했다.

Story
As I regard a small café as a space of experience, I aimed to make various areas. It contains various stories by securing the site's continuity by leaving the presence of the existing site while ground level. The story gets more in-depth with a view through a window, a terrace with the wind, a sky from minus space, a space of peeping through a small window, an open space with a vertical opening, a viewpoint secured with the absence of columns, and the power of space through indirect filtering of two large windows.
Site
1. Uniqueness from the shape of the site
There was something special when I first saw the site. The open plain spread out on a pleasant hill, and the sea approaching from a distance, and Biyang Island spread out on one side like a scene in the picture. As if standing at the boundary between life and death, there were various traces on this site. Also, stone walls were made of basalt that had been neglected for a long time, tombs made of stones that had been abandoned for a long time, and traces that had been used as fields. It was the moment I felt the time the site has. It is a site where four roads intersect. The scenery itself was good, and the sea's view at the end of a hill where I could catch a glimpse from a car made me excited. And the location of the natural stone in the site was coincidentally good, so it seemed that the building's location was naturally determined. It is currently being used as part of landscaping. I still think it was a good idea that the existing traces could be a part of the architecture.
2. How to make a space
I wanted to create a space where people can focus on looking and “borrowed scenery”. The weakness of this site is that the sea of Jeju Island is a little far away. How to overcome this? So I wanted the place and the sea to become one space. At first, I thought of one-story, but I wanted to create a different landscape through the vertical movement flow line. Various and three-dimensional sceneries unfolded depending on the different gazes. I thought it would be nice to create a space that young people like even with the difference in the eye's height.
Concepts
1. House
I thought about the images that come to mind when I think of a house-rest, comfort, shelter, relaxation, comfort, etc. I focused on the forms which they think of when children asked to draw a place. The forms effectively respond to the resistance of nature. And I thought it was primitive and essential. The gable roof prevents snow or rain efficiently and provides a balanced perspective given by a triangular shape.
2. Void & Solid
I tried to create a space to empty and fill, to give various spatial meanings in this small space. The proper spatial layout of void & solid is better for attracting the surroundings' shape and beauty and providing pleasure to those who stay.
3. The boundary of the vertical, diagonal line
The diagonal line functions to open the top rather than the bottom. It is an architectural device to induce gaze to the sky and the outside. When viewed vertically, it has a structure that opens more space in the sky. It has a vertically constant in a specific city area, so its volume also covers the sky. This cafe occupies less space as it goes up, to give more openness when the sky covers the terrace.
4. Opening of space
This building is planned to have a visual opening through the main entrance and the window facing the sea and provide the indoor garden's comfort and the stone wall's coziness. Three openings were made on the second floor. The sea's opening is for viewing Biyangdo Island, the vast plains, and the sea from the second floor's height. The internal opening was to receive the diagonal window's light on the second floor into the inside of the first floor, whereas the opening on the terrace side was to become the wind's path.
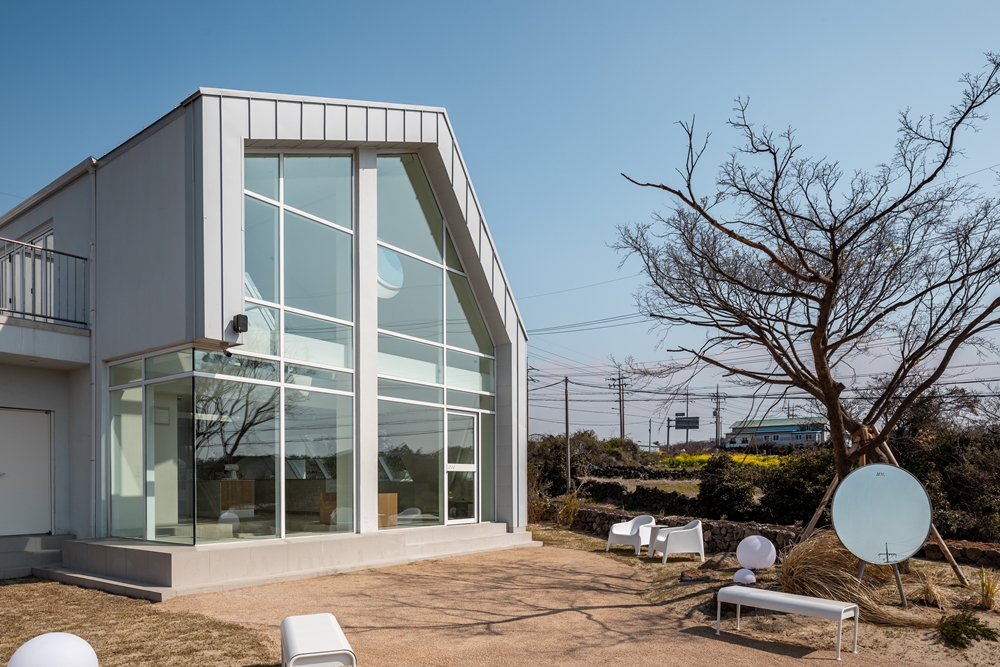


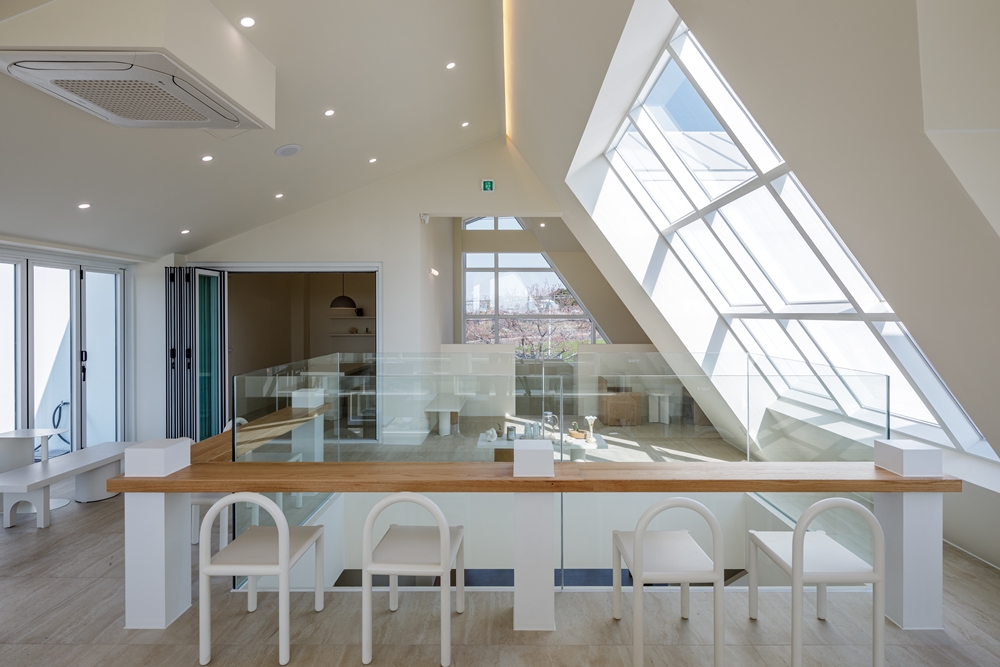

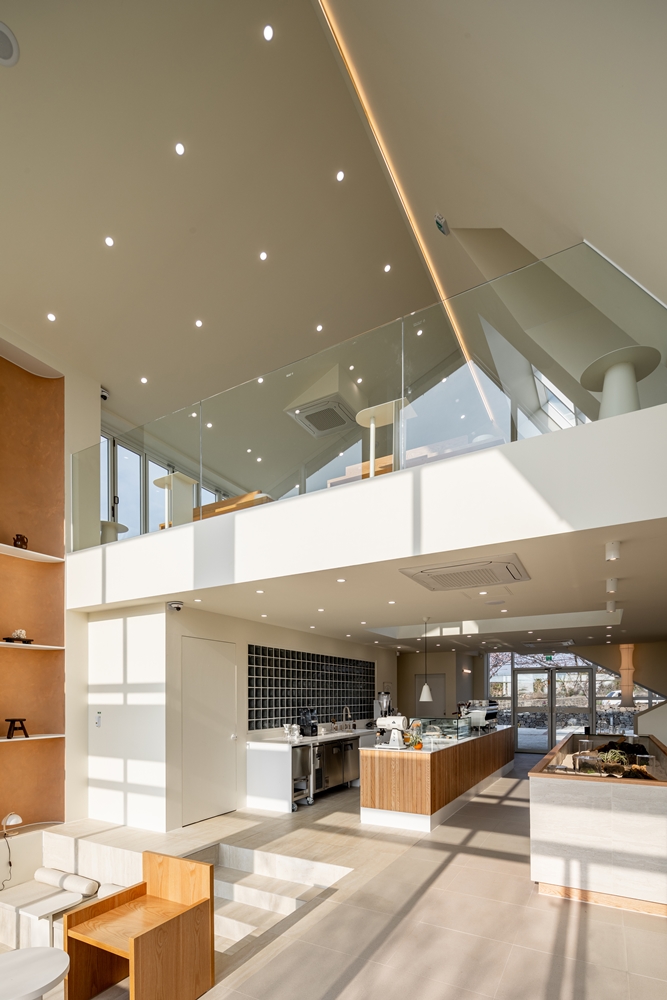

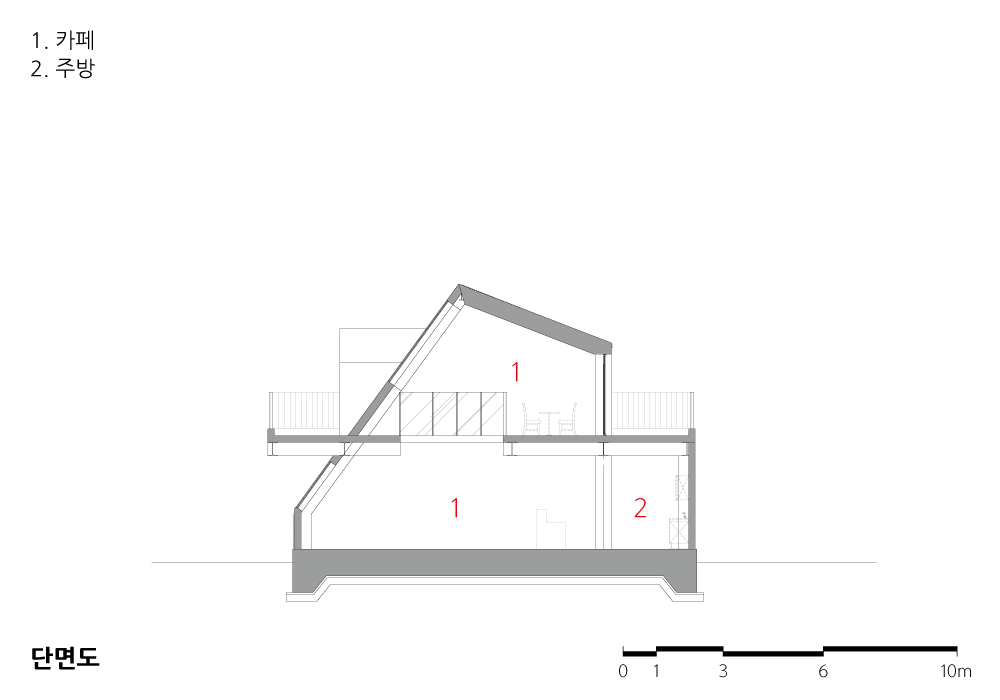
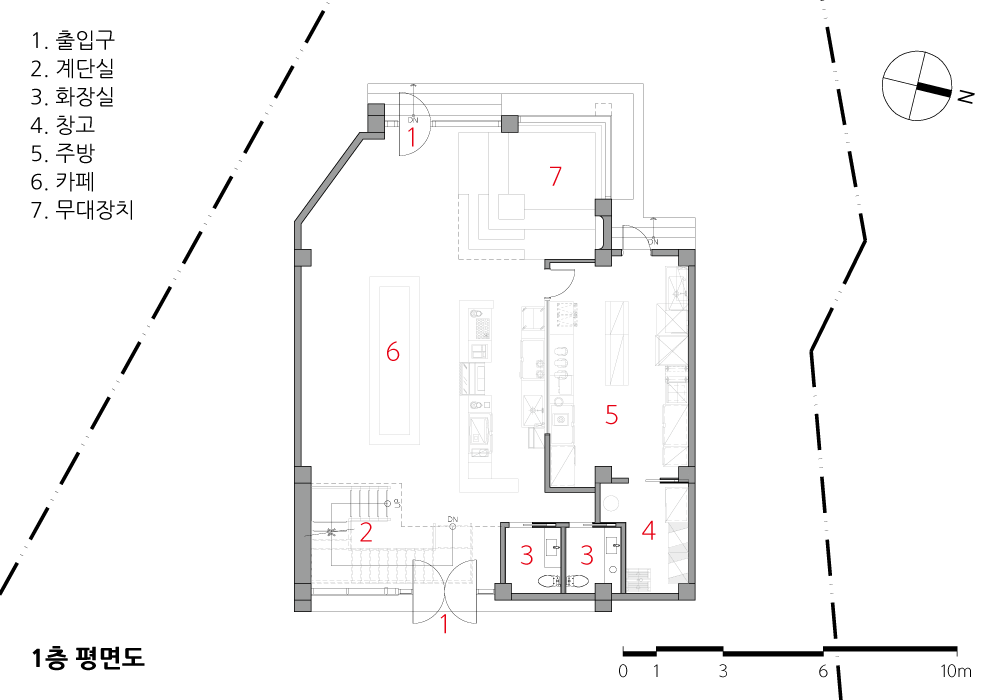
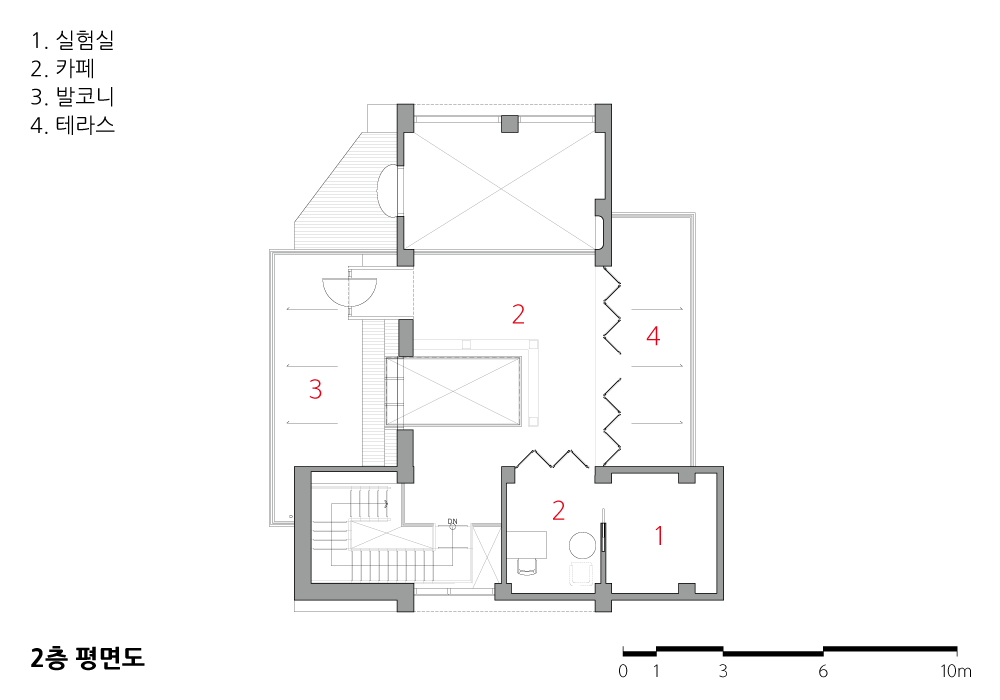
| 뵤뵤 카페 설계자 | 이문형_(주)리움 건축사사무소 건축주 | 김병열 감리자 | 류지훈 _ 피앤디 건축사사무소 시공사 | 대서종합건설(주) 설계팀 | 이상희 대지위치 | 제주특별자치도 제주시 한림읍 명재로 155 주요용도 | 제1종근린생활시설 대지면적 | 927.00㎡ 건축면적 | 166.75㎡ 연면적 | 278.73㎡ 건폐율 | 17.99% 용적률 | 30.07% 규모 | 지상 2층 구조 | 일반철골구조 외부마감재 | 세라믹판넬, 투명로이삼중유리 내부마감재 | 폴리싱타일, 석고보드, 친환경수성페인트 설계기간 | 2018. 04 ~ 2019. 08 공사기간 | 2019. 09 ~ 2020. 03 사진 | 허완 기계설비분야 : 하영엔지니어링 전기분야 : 건창기술단 소방분야 : 건창기술단 |
Byobyo Cafe Architect | Lee, Munhyung_ Rium_Architects Client | Kim, Byeongryul Supervisor | Ryu, Jihoon Construction | Daeseo Construction Company Project team | Lee, Sanghee Location | 155, Myeongjae-ro, Hallim-eup, Jeju-si, Jeju-do, Korea Program | Neighborhood living facility(Cafeteria) Site area | 927.00㎡ Building area | 166.75㎡ Gross floor area | 278.73㎡ Building to land ratio | 17.99% Floor area ratio | 30.07% Building scope | 2F Structure | General steel structure Exterior finishing | Ceramic panel, Low-e Triple glass Interior finishing | Polishing tile, Gypsum board, Eco-friendly water-based paint Design period | Apr. 2018 ~ Aug. 2019 Construction period | Sep. 2019 ~ Mar. 2020 Photograph | Heo, Wan Mechanical engineer | Hayoung Engineering Electrical engineer | Geonchang Engineering Corporation Fire engineer | Geonchang Engineering Corporation |
'회원작품 | Projects > Neighborhood Facility' 카테고리의 다른 글
| 카페 피어라 2021.1 (0) | 2023.01.30 |
|---|---|
| 일광 유얼스 2020.10 (0) | 2023.01.25 |
| 꼬르메움 2023.1 (0) | 2023.01.19 |
| 마라도 등대 2023.1 (0) | 2023.01.19 |
| 원등재 2020.9 (0) | 2023.01.19 |

