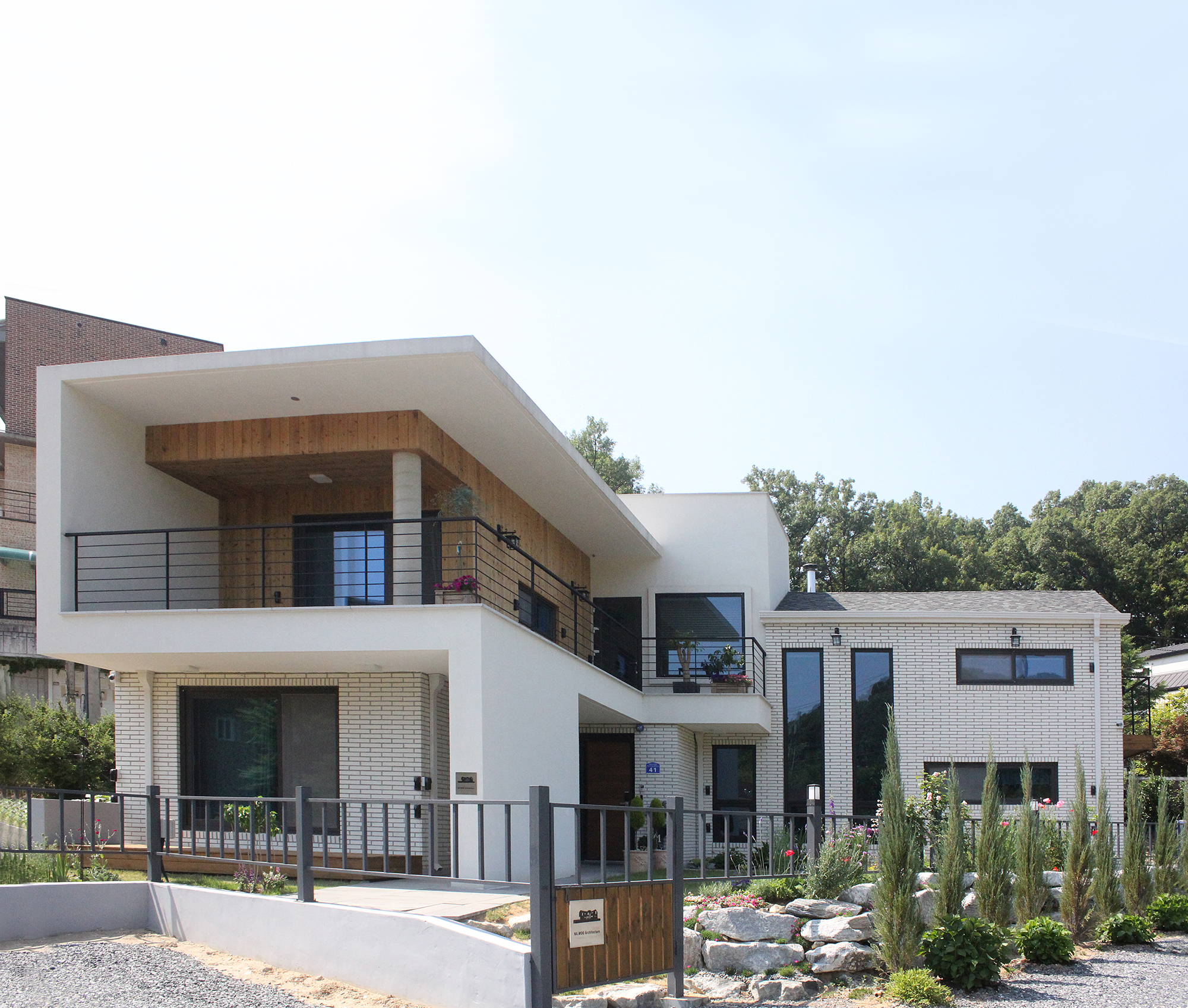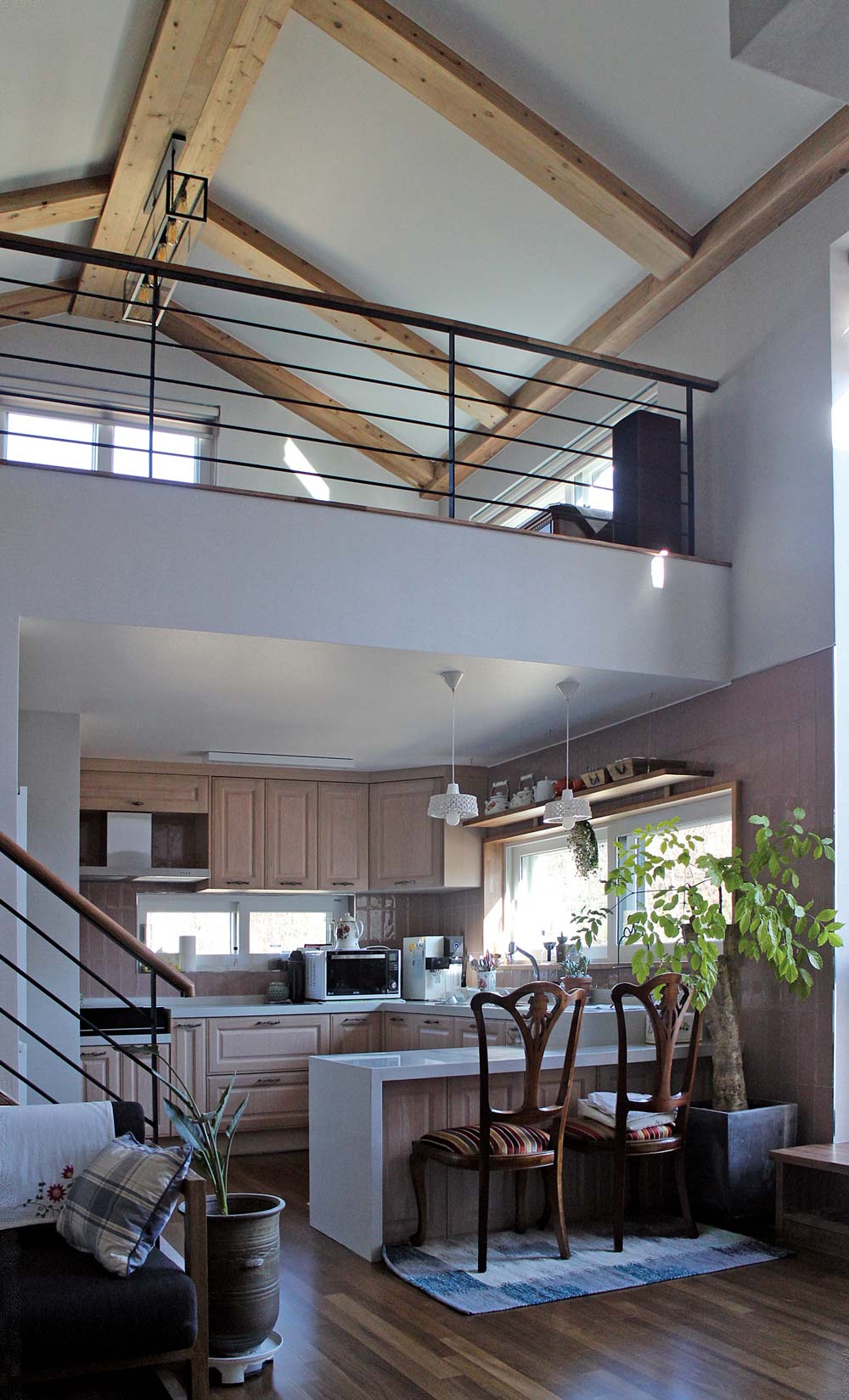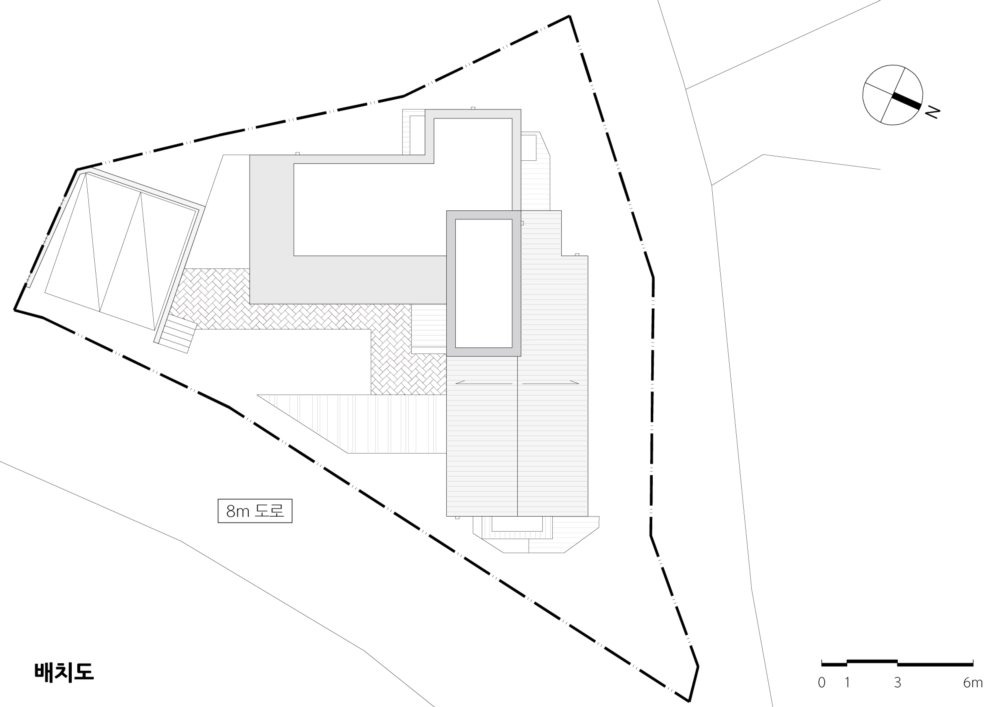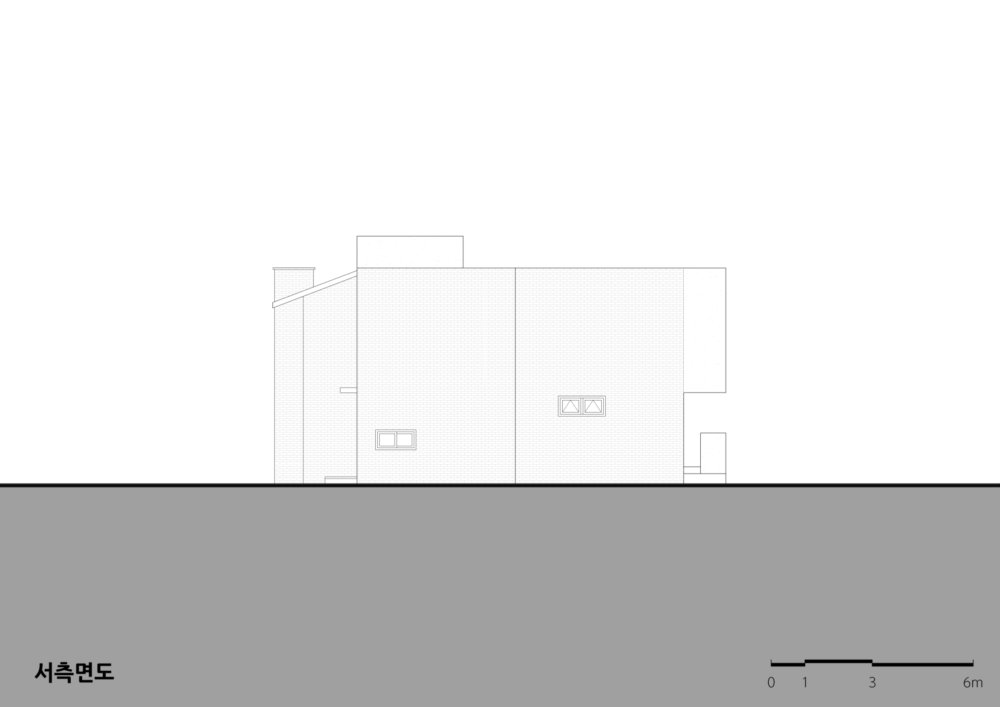2022. 12. 1. 10:17ㆍ회원작품 | Projects/House
Hwaamdong House

화암동 232
이 대지는 북측과 서측에 이웃 주택이 자리하고 남동측에 작은 도로를 맞댄 이형적 다각형 컨텍스트를 지니고 있다.
대지의 독특한 형태를 활용한 ‘ㄱ’자 형태의 매스와 그것에 안긴 형태의 정원을 배치하면서 거실과 안방에서의 조망을 확보하였다. 서측에는 안방과 방, 드레스룸, 욕실 등 정적인 공간, 동측에는 거실과 주방과 같은 동적인 공간을 배치하고 현관과 계단을 통해 각각의 영역을 분리시키고 각 방의 프라이버시를 확보하면서 거실과 주방이 함께 최대한정원을 바라볼 수 있도록 했다.
거실과 2층 가족실, 주방 상부의 다락의 상호 공간들은 거실이 소통의 매개체이며 오히려 주공간은 2층의 가족실과 특이한 다락을 위하여 포진한다. 아울러 다락이라기 보다 들려진(띄워진) 레벨의 자존적 공간을 충족시키기 위한 전용 발코니에서 외부를 향한 개방과 열림이 매력적인 공간이 될 수 있게 구축하였다.

Hwaam-dong 232
This site has neighboring houses on the north and west sides and a heterogeneous polygonal context facing a small road on the southeast side.
The 'ㄱ' shaped mass utilizing the unique form of the site and the garden embraced in the mass were laid out to secure a view from the living room and the main room. On the west side, there are static spaces such as a master bedroom, a room, a dress room and a bathroom, and on the east side, dynamic spaces such as a living room and a kitchen, while separating areas through the entrance and a staircase to secure each room’s privacy and enable the living room and the kitchen to see the garden as much as possible.
For the living room, the second-floor family room, and the kitchen's upper loft interactive spaces, the living room is the medium of communication, rather the main space is located for the second-floor family room and the unique attic. In addition, the attic was constructed as a charming space rather than a mere attic through openness and opening toward the outside in a private balcony to meet the self-existent space of Level(spaced) that is lifted.



















| 화암동 주택 설계자 ┃ 박종원 KIRA ┃ (주)나우 건축사사무소 건축주 | 신재규 감리자 | 박종원 _ (주)나우 건축사사무소 시공사 | 신재규 설계팀 | 노경민, 진익주 대지위치 | 대전시 유성구 대덕대로 799번길 41 주요용도 | 단독주택 대지면적 | 316.00㎡ 건축면적 | 116.81㎡ 연면적 | 212.73㎡ 건폐율 | 36.97% 용적률 | 67.32% 규모 | 지상 2층 구조 | 철근콘크리트조 외부마감재 | 스페인 벽돌, 아스팔트 싱글, 스타코 내부마감재 | 석고보드 위 친환경수성페인트, 실크벽지, 강마루, 폴리싱타일 설계기간 | 2016. 06 ~ 2016. 09 공사기간 | 2016. 09 ~ 2017. 02 사진 | (주)나우 건축사사무소 구조분야 : (주)라임구조 기계설비분야 : 미래설비 전기분야 : 두원기술단 |
Hwaamdong House Architect | Park, Jongwon _ Nawoo Architects Client | Shin, Jaekyu Supervisor | Park, Jongwon _ Nawoo Architects Construction | Shin, Jaekyu Project team | Noh, Kyungmin / Jin, Ikju Location | 41, Daedeok-daero 799beon-gil, Yuseong-gu, Daejeon, Korea Program | Detached house Site area | 316.00㎡ Building area | 116.81㎡ Gross floor area | 212.73㎡ Building to land ratio | 36.97% Floor area ratio | 67.32% Building scope | 2F Structure | RC Exterior finishing | Spain bricks, Asphalt single, Stuc-o-flex Interior finishing | Eco-friendly water paint finish above Gypsum board, Wall paper, Laminate floor, Polishing tile Design period | Jun. 2016 ~ Sep. 2016 Construction period | Sep. 2016 ~ Feb. 2017 Photograph | Nawoo Architects Structural engineer | LAIM Structural design Group Mechanical engineer | Mirae Engineering Electrical engineer | Doowon Engineering |
'회원작품 | Projects > House' 카테고리의 다른 글
| 고고하우스 2018.05 (0) | 2022.12.01 |
|---|---|
| 상대동 협소주택, 더테라스 2018.04 (0) | 2022.12.01 |
| 관저 예미지, 명가의 풍경 2018.04 (0) | 2022.12.01 |
| 스몰앤빅하우스 2018.03 (0) | 2022.11.30 |
| 포옥 2022.11 (0) | 2022.11.14 |
