2022. 12. 1. 10:18ㆍ회원작품 | Projects/House
The Terrace
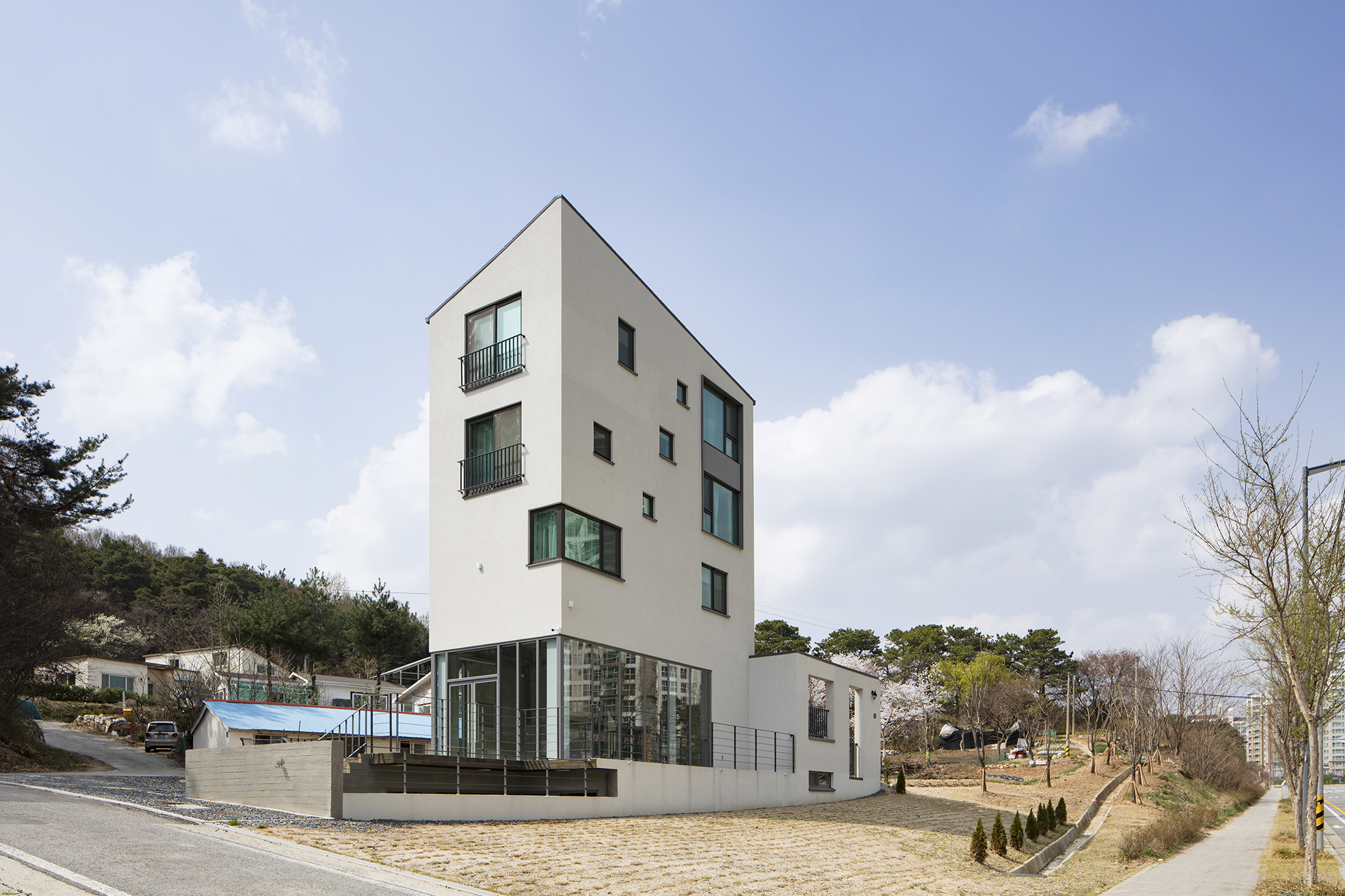
어느 날 단란한 가족이 사무소를 찾았다. 아이들에게 유년의 추억을 선물해주고 싶은 마음에 아파트 생활을 접고 집짓기를 결심했다는 건축주부부는 1층 카페가 있는 예쁜 주택을 원한다고 했다. 이미 인접대지에 꽤 잘 된다는 두 개의 카페가 있었다. 연달아 카페가 입점하면 도심과는 또 다른 이색적인 카페거리가 될 것 같았다.
자연녹지지역에 속한 자그마한 대지는 대로변에 아주 길게 접해 있고, 도로쪽으로 가파른 내리막경사를 갖는 사다리꼴이다. 대지 뒤로 소요폭 미달의 도로가 접해있어 도로확폭 공제를 하고 나니 더 좁아졌다. 대지면적은 190제곱미터 남짓, 여기에 지을 수 있는 건축면적은 36제곱, 나머지는 연면적 면적이였다.
대지의 대부분을 주차장과 주택마당을 제외하고 용적율에 포함되지 않는 지하층으로 계획하였다. 선큰을 두어 접근성을 높이고 채광, 통풍, 조망이 좋은 지하층을 얻을 수 있었다. 1층 카페는 내부에서 뿐만아니라 테라스에서도 자연스럽게 지하로 통한다. 폴딩도어를 설치할 경우 테라스 난간 끝까지 영업장은 확장된다. 이렇게 구성된 복층의 카페공간은 인접 카페의 영업장 규모와 맞먹는다.
주택은 카페 반대측에 전용마당과 테라스를 통해 진입한다. 현관을 들어와 계단을 오르면 2층부터 본격적인 주택이다. 2층은 손님을 맞는 공간과 주방, 3층은 자녀와 가족의 공간, 4층은 부부의 공간으로 계획하였다. 각 층은 계단과 utility를 중앙에 집중시키고 양측으로 주요 실을 배치하고 포켓도어를 설치하여 개방감과 독립성을 동시에 확보했다. 또한 데드스페이스를 활용하여 생각보다 많은 수납공간을 확보하였다. 3개층을 오르내리다보면 아주 넓은 집을 구경하고 나온 느낌이다.
건물은 도로에 길게 접한 대지의 장점을 살려 작아 보이지 않도록 가벽으로 면을 확장시키고 지하층을 노출시켜 저층부를 더욱 커보이게 하였다. 지하층을 덮는 슬라브는 자연스럽게 1층 카페와 주택의 테라스가 되어 난간살과 함께 저층 외곽부를 확장시킨다. 단순한 매스에 흩뿌려지듯 배치된 정면의 창호는 내외부에서 재미있는 디자인 요소이다.
쭉쭉뻗은 고층아파트, 이와 상반되는 전원속의 주택이 만들어내는 풍경은 어떤 라이프가 좋을까 잠시 생각해보게 한다. 가족들에게 오래오래 좋은 추억으로, 행복이 가득한 집으로 남길 바란다.
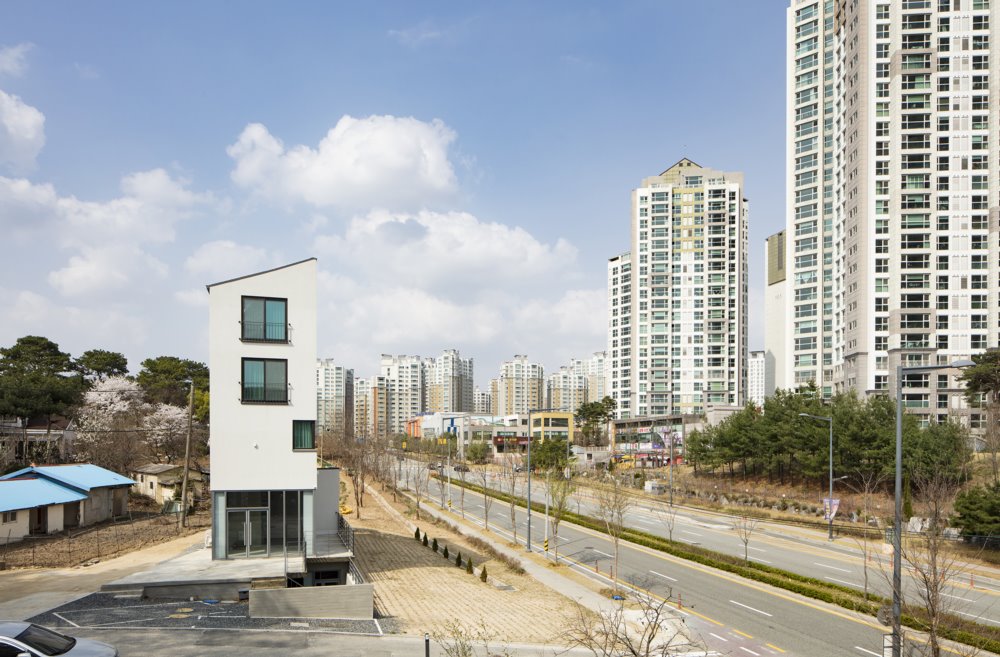
One day a happy family came to my office. The couple wanted to make a preety house with a café on the first floor because they decided to quit their apartment life and build a house to give their children childhood memories. There were already two cafes that were pretty doing good business on the adjacent land. When a new cafe was opened in succession, it seemed to be another unique cafe street different from the downtown cafe.
The tiny land belonging to the natural green area is a trapezoid shape with a steep downward slope toward the road, very long facing the street. Because the road which is less than the required width is in contact with the back of the site, it became narrower even after deducting the widening of a road. Most of the site was planned as a basement not covered by the floor area ratio, except the parking lot and the yard. Sunken was put to increase accessibility, and it was possible to obtain the basement with good sunlight, ventilation, and view. The first floor cafe naturally leads to underground not only from the inside but also from the terrace. When the folding door is installed, the shop is extended to the end of the terrace railing. A two-storied café space that is constructed in this way is equal to the size of the adjacent café.
The house enters through the private yard and terrace on the opposite side of the cafe. When you enter the front door and go up the stairs, it is a real house from the second floor. The second floor was designed as a space for guests and a kitchen, the third floor as a space for children and families, and the fourth floor as a space for the couple. Each floor concentrated the stairs and utility on the center, placed the main room on both sides and installed the pocket door to secure both openness and independence. In addition, utilizing dead space, more storage space was secured than expected. When you go up and down the three floors, it feels like you are looking at a very spacious house.
The building expands the surface to the free-standing wall not to make it look small by utilizing the advantage of the site touched by the road, and the basement is exposed to make the lower floor look big. The slab that covers the basement naturally becomes a terrace of the first floor café and the house, which extends the lower floor exterior part with handrail ribs. The front window layout, as if it is scattered on a simple mass, is an interesting design element inside and outside.
The scenery created by the high-rise apartment and the contrasting house in countryside makes me think about what kind of life is better, for a moment. I hope it will be a house full of happiness with long and good memories for the client’s family.



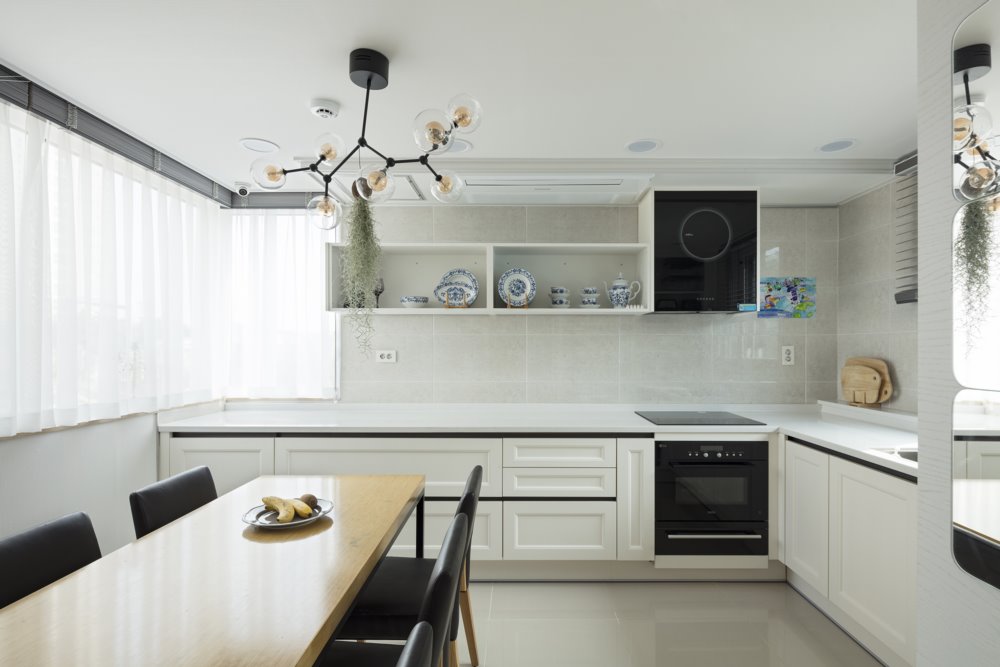





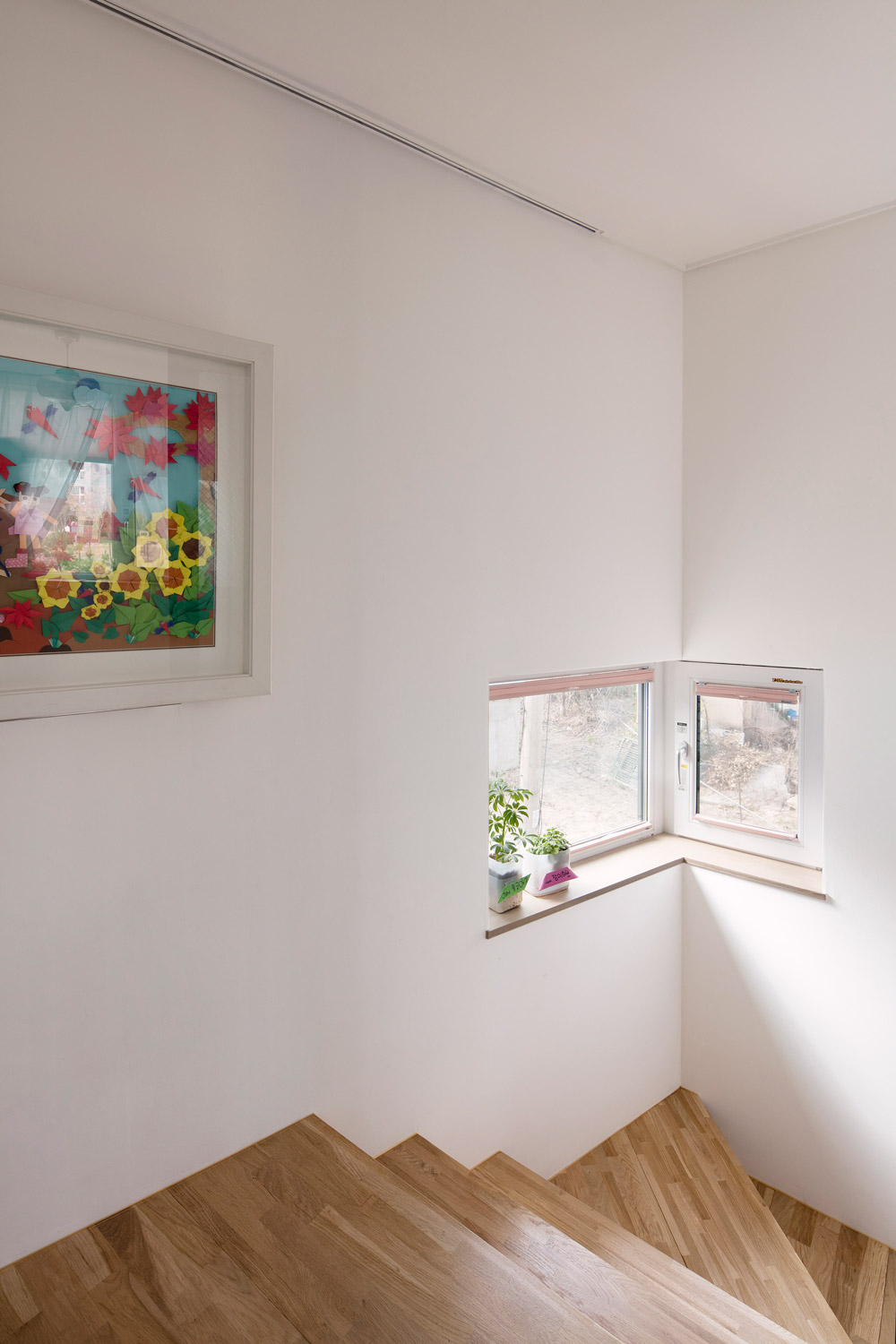
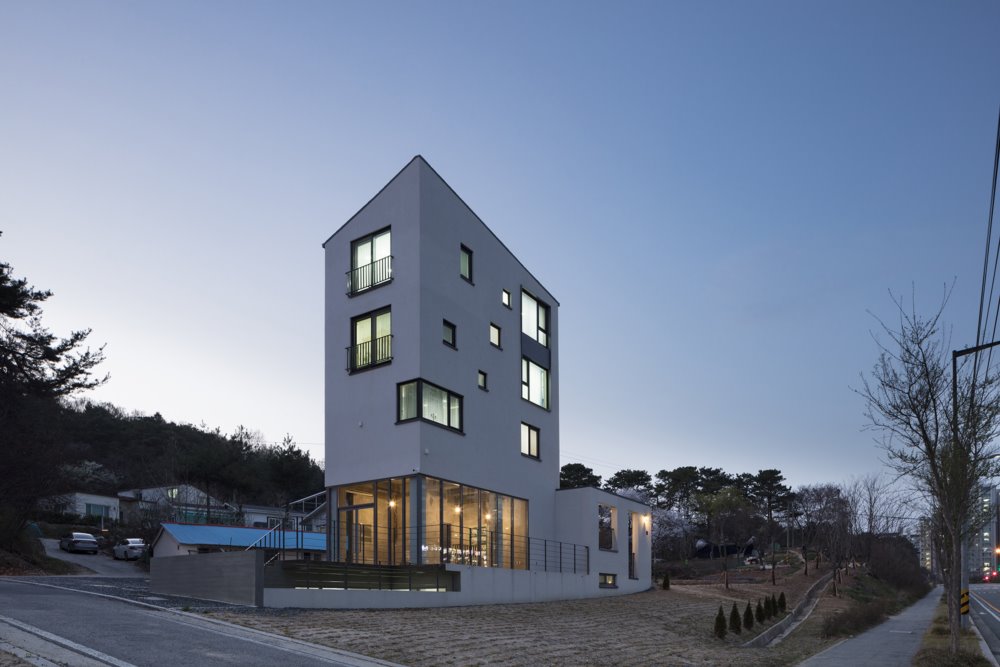




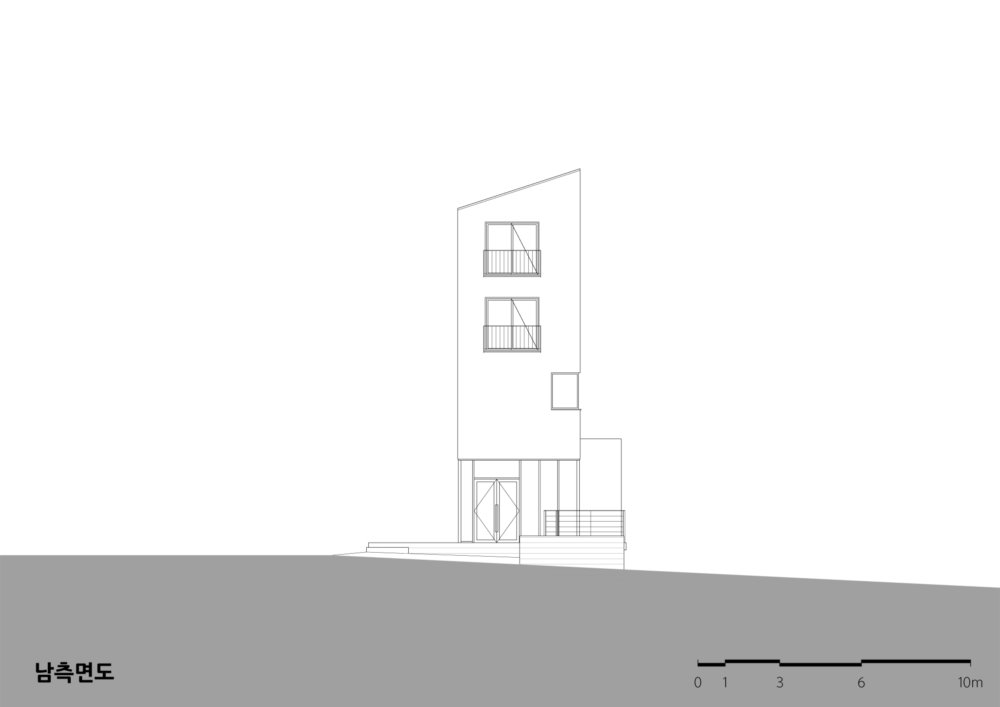

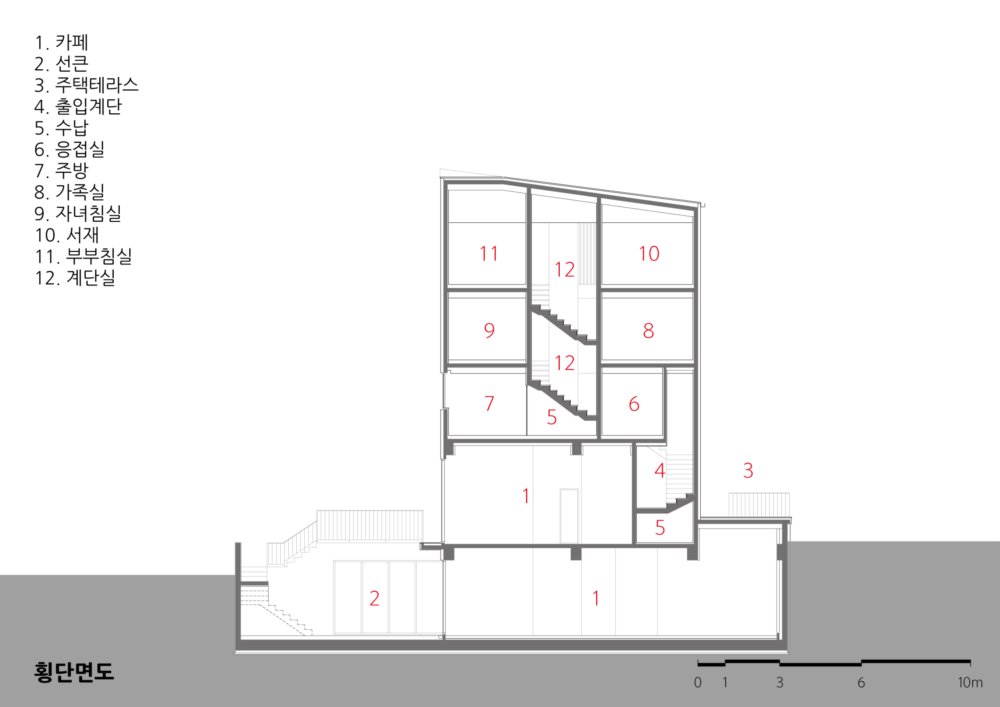
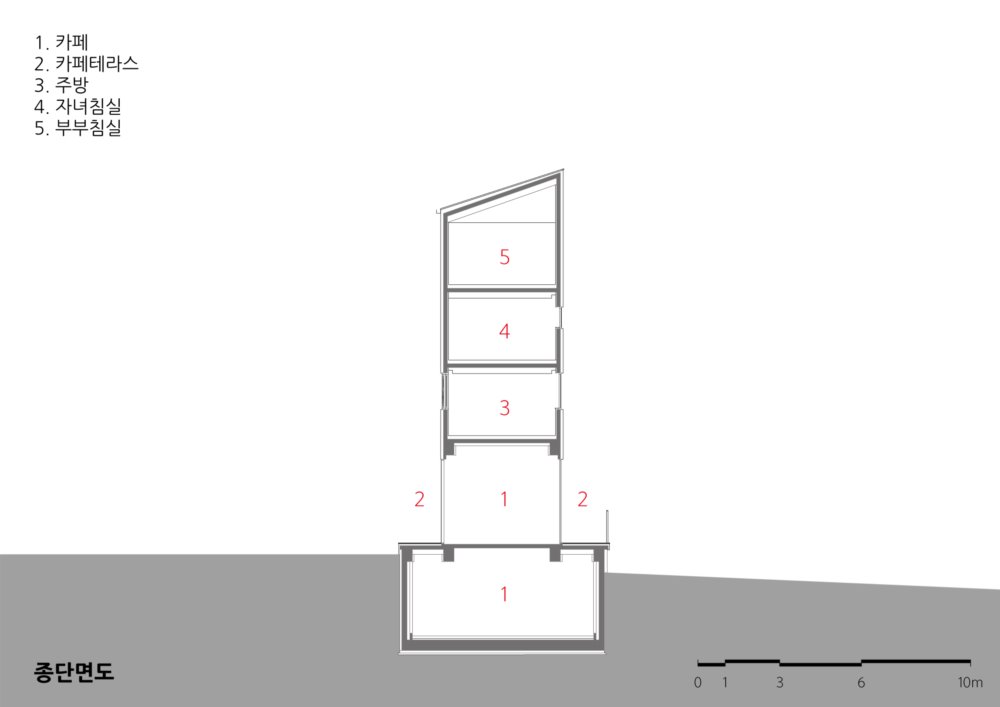

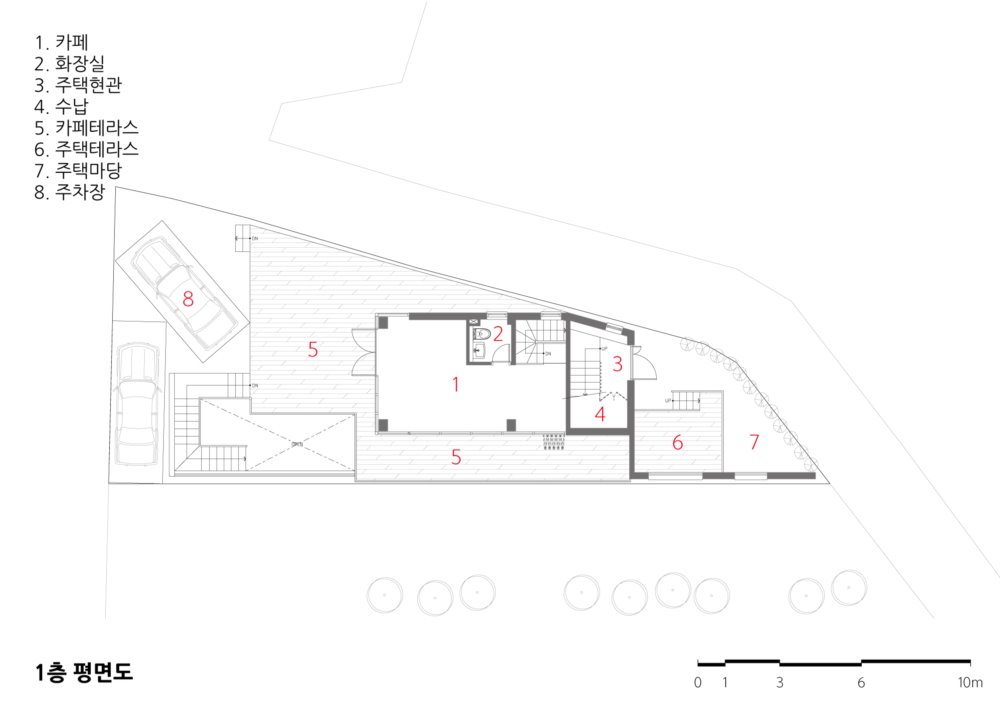



| 상대동 협소주택, 더테라스 설계자 ┃ 이상이 KIRA ┃ (주)하우디자인 건축사사무소 건축주 | 정명준, 박미정 감리자 | 이상이 _ (주)하우디자인 건축사사무소 시공사 | (주)이첸이엔씨 대지위치 | 대전광역시 유성구 상대서로 17 주요용도 | 단독주택 및 근린생활시설(휴게음식점) 대지면적 | 193.00㎡ 건축면적 | 38.33㎡ 연면적 | 221.85㎡ 건폐율 | 19.86% 용적률 | 63.33% 규모 | 지하 1층, 지상 4층 구조 | 철근콘크리트조 외부마감재 | 스터코(대보하우징), 칼라아스팔트슁글(국제슁글), 송판노출패턴찍기, zi:n창호(수퍼세이브3, 유로시스템9) 내부마감재 | 벽지(LG하우시스), 강마루(이건마루), 오크집성목 설계기간 | 2016. 06 ~ 2016. 09 공사기간 | 2017. 03 ~ 2017. 10 사진 | 양우상 구조분야 : (주)자연구조엔지니어링 기계설비분야 : (주)건국ENG 전기분야 : 영인전기설계감리 |
The Terrace Architect | Lee, Sange _ HOWDESIGN Architecture Client | Jeong, Myoungjun / Park, Mijeong Supervisor | Lee, Sange _ HOWDESIGN Architecture Construction | Itchen ENC Construction Location | 17, Sangdaeseo-ro, Yuseong-gu, Daejeon, Korea Program | Detached house and Neighborhood living facility Site area | 193.00㎡ Building area | 38.33㎡ Gross floor area | 221.85㎡ Building to land ratio | 19.86% Floor area ratio | 63.33% Building scope | B1F - 4F Structure | RC Exterior finishing | Stucco, Color asphalt shingle, Exposure plastering with wood texture, Z:IN window Interior finishing | Wallpaper, Wood floor, Oak glued timber Design period | Jun. 2016 ~ Sep. 2016 Construction period | Mar. 2017 ~ Oct. 2017 Photograph | Yang, Woosang Structural engineer | Jayeon structure ENG Mechanical engineer | Geonkuk ENG Electrical engineer | Youngin Electric |
'회원작품 | Projects > House' 카테고리의 다른 글
| 문의예술인마을 ‘미술가의 집’ 2018.05 (0) | 2022.12.01 |
|---|---|
| 고고하우스 2018.05 (0) | 2022.12.01 |
| 화암동 주택 2018.04 (0) | 2022.12.01 |
| 관저 예미지, 명가의 풍경 2018.04 (0) | 2022.12.01 |
| 스몰앤빅하우스 2018.03 (0) | 2022.11.30 |
