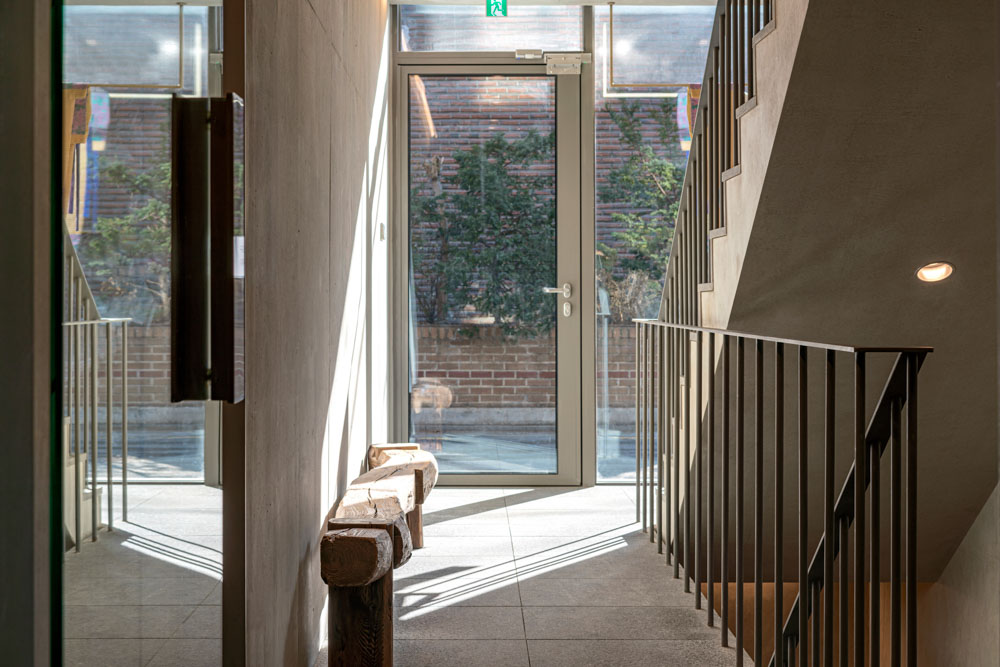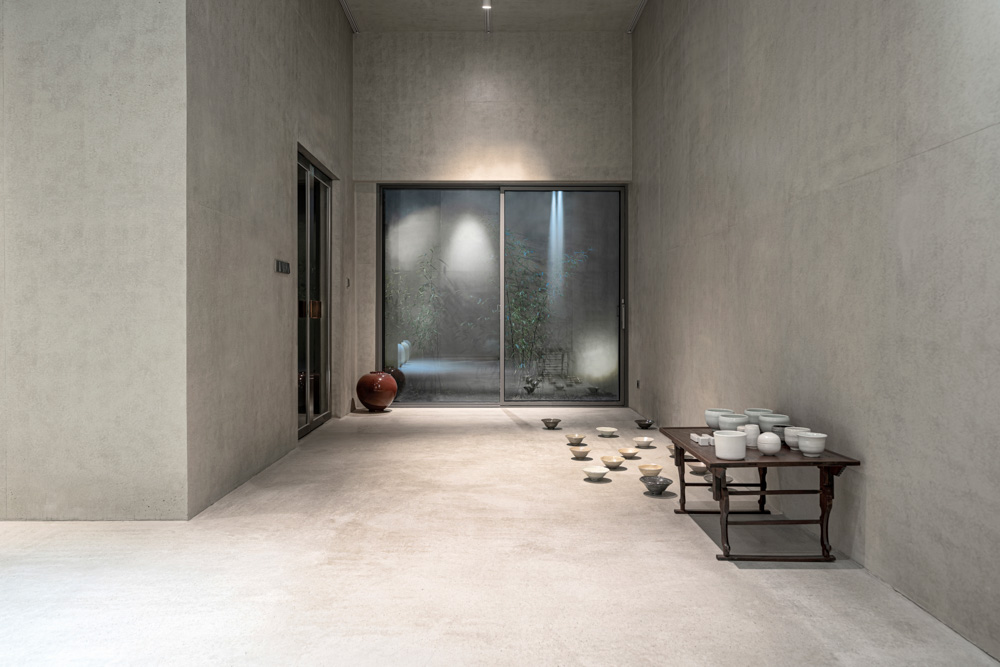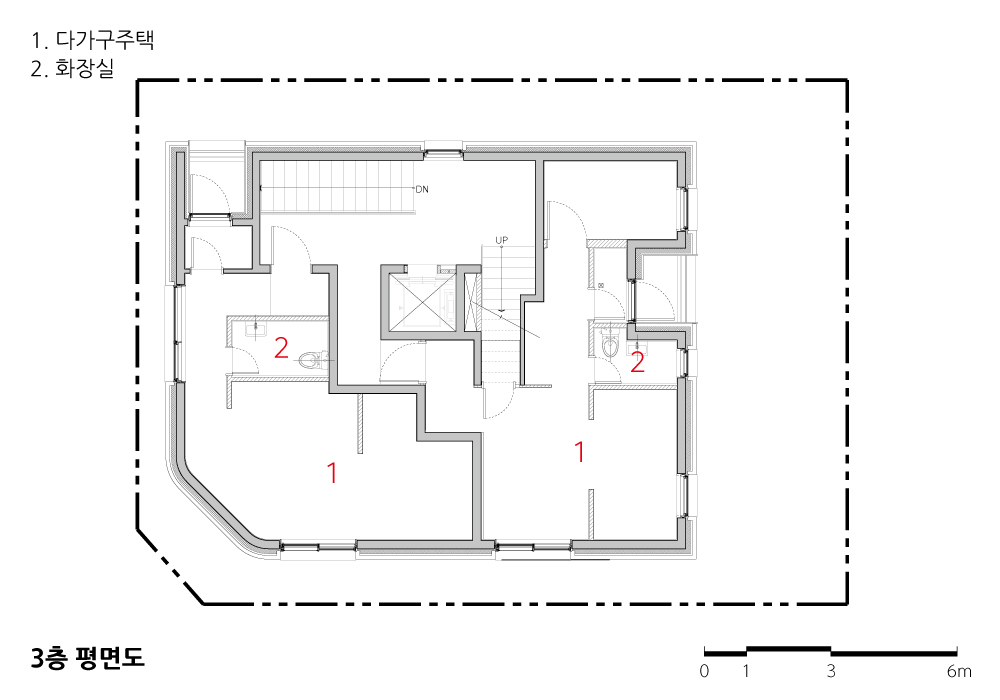2023. 2. 17. 17:50ㆍ회원작품 | Projects/Neighborhood Facility
S-GALLERY

대지 _ 대지는 서울 숲 뒤쪽에 위치하고 있는 일반주거지역이다. 일조권을 적용받고 있고, 가각전제가 되어야 하는 대지이다. 두 개의 큰 법적인 요소가 건물의 형상을 만들어내는 출발점이 되었다. 일대의 여러 상권이 매우 발달해 있고, 메인 가로의 시점이자, 중심점으로서 자리하고 있기 때문에, 대지가 갖는 물리적 가치는 매우 높다고 할 수 있다. 본 대지에 건축주가 운영하는 소규모 사설 갤러리와, 주거를 담는 프로젝트이다.
형태 _ 가각전제의 방식을 기존의 일반적인 날카로운 둔각의 기하로 풀지 않고, 곡면 처리하여 부드러운 형상을 통해 거리에 시지각적인 유연함을 부여하고자 했다. 전체 동단지의 입구의 위상을 가지며 메인 가로의 중심적 역할을 하는 대지이기에, 가로로 열린 개구부들과 함께 형상의 유연함을 통해 환대의 가로 분위기를 형성하고자 했다. 또한 전형적인 일조권 사선제한을 받는 곳이지만, 일반적인 면적의 극대화를 위한 사선지붕 처리를 하지 않고 형상의 고결성과 정제감, 고요하면서도 묵직한 입방체의 기하들을 구축하려는 기조를 가지고 디자인을 전개했다. 형상을 매만지면서 염두에 두었던 단어들은 정직함, 여백, 여유로움, 평안과 평온, 농담, 양감, 단아미, 정제, 고요함, 절제, 장인정신, 소박함, 겸손, 영속성, 비례, 담백함, 성실, 배려, 의연함, 침묵, 긴장, 밀도, 디테일, 묵직함, 균형, 숨김, 일치성 등이 있다. 단단한 바윗덩어리와 같이 본디부터 그 대지에 자리하고 있었던 것처럼, 시종일관 뿌리 깊게 자리 잡기를 바라는 마음을 견지했다.
공간 _ 편의를 위해 엘리베이터와 계단이라는 코어를 일조권의 저해를 받지 않는 남측 인근으로 상정하는 것이 일반적인 예이나, 우리는 북서쪽에 자리를 잡게 했다. 엘리베이터는 지하부터 3층까지만 구축했으며, 오버헤드는 4층에서 5층으로 이어지는 계단하부공간으로 자리하도록 공간을 구성하였다. 모든 공간의 흐름상에서 동선의 끝에는 빛의 혜택을 부여하려고 계획하였고, 각 공간에서 개구부의 절제와 취사선택을 통해 시·지각적인 뷰의 가치를 높이려고 노력하였다. 지하공간도, 지하의 취약한 공간적 성격을 개선하기 위해 DA공간으로서 썬큰 공간을 마련하여 방습, 방수, 채광, 통풍에 유효하도록 계획했다. 또 지하공간에 난방도 계획하고, 열교환기를 통해 갤러리로서 역할할 수 있도록 하였다. 4층의 테라스와 5층의 캔틸레버 테라스를 두어 건축의 외부공간에서 노을에 물든 성수동 마을을 조망하며, 바람을 느끼면서 서울숲의 사계절 변화를 경험하도록 했다.
재료/디테일 _ 외장재로는 전돌을 사용했다. 줄눈은 10미리, 평줄눈의 깊이는 7미리 정도로 구성하여 일조의 변화에 따라 조적이 만들어내는 미세한 음영의 변화를 만들어내고자 했다. 벽돌의 다양한 쌓기 방식이라는 실험보다는 조적이 갖는 본질적인 구축으로서의 정제된 힘을 선호했기에 조적팀을 2번이나 교체하면서 조적의 품질을 만들어내려고 노력했다. 또한 조적시공에서 흔히 간과하는 앵글 하지 철물에 관해서도 층마다 전체 둘레를 빠짐없이 시공하여 튼튼한 조적벽체가 되었고, 모든 개구부와 이질재료와의 접합부위를 미리 가늠하여 자투리 재료들로써 귀결되지 않도록 모든 부위를 온장의 재료로 모듈의 균질성을 유지하면서 설계·시공을 했다. 석재 시공부위 또한 마찬가지 개념으로 실행했다. 모든 부분의 디테일을 확대해 보면, 명확한 재료의 귀결점들을 볼 수 있을 것이다. 또한 내부의 모든 조명과 유도등, 자동문버튼, CCTV 카메라 하이박스 등 노출될 수 있는 부위들을 모두 골조 공사 시 매립 시공했다. 가스배관도 노출이 아닌 매립시공했다. 외부 창대는 위아래 모두 마천석으로 시공했고, 1층의 외벽도 가로줄눈만 강조하기 위해 마천석을 커팅하여 시공했다. 3층과 4층 사이는 전체 매스의 비례의 균등함을 위해 금속 잔넬로 분할했다. 그 연장선은 테라스의 두겁석과 같은 레벨로 매스의 예리함을 만들고자 했다. 또한 혁신거리라는 지자체 조례를 만족시키기 위한 가로변 입면 개구부의 높이 3미터로 유지 조건과 더불어 건축주의 요구인 2층 층고의 극대화를 위해 1층 층고의 외피로 유리 3미터를 확보하는 디자인으로 양측의 요구 조건을 만족하는 디테일을 구축했다. 모든 내·외부의 수직, 수평, 연장선을 일치시키기 위해서 설계·감리에 노력을 경주했다. 그러면서 문 손잡이를 비롯한 내부 모든 인테리어 설계와 가구, 조경설계까지 건축과 일관된 언어로 풀어나가려 노력했다.
표면이 평활한 전벽돌을 사용했기에 일조의 변화에 따라 미려한 반사광을 만들어내고, 마치 물고기의 비늘과 같이 빛나며 거리에 따듯함을 전달하고 있다.
본 작품이 성수동이라는 빠르게 변화하고 있는 조직 속에서 항구적인 건축의 가치를 오롯이 간직하기를 바라며, 거주하는 이와 방문하는 이들 모두 건축이 도시 속에서 발휘하는 의미와 혜택을 농밀하게 경험할 수 있기를 바란다.

Site
The site is a residential area located behind the Seoul Forest. It is a land that is subject to right-to-have-sunlight and corner cut-off. Meeting these two legal requirements was the starting point for shaping the building. Since several commercial districts in the area are very developed and it is located as the starting point and the center of the main street, the physical value of the site is highly regarded. It is a project that includes the client’s small private gallery and residence on this site.
Shape
To solve corner cut-off, we tried to give visual and perceptual flexibility to the street by making the corners softly curved, rather than using the existing method of the geometry with an obtuse angle. Since the site serves as the entrance of the entire building and plays a central role in the main street, it was designed to create the street with the atmosphere of welcoming through the flexibility of the shape along with the openings towards the street. In addition, although it is a typical place where architectural slant line for daylight is restricted, it was basically designed to construct the noble, refined shape and the calm yet heavy cubic geometry, instead of installing the sloping roof to maximize the general area. The words that we kept in mind when designing its shape were honesty, blankness, composure, peace and serenity, light and shade, sense of volume, elegance, refinement, stillness, moderation, craftsmanship, simplicity, humility, permanence, proportion, plainness, sincerity, consideration, resoluteness, silence, tension, density, detail, heaviness, balance, hiding, and unity. As if it had been located on the site from the beginning like a solid rock, we kept trying to make it deeply rooted from beginning to end.
Space
It is common to assume that the core, such as the elevator and the staircase, is located near on the south for convenience where the right of sunlight is not hindered, but we decided to locate it on the northwest. The elevator was built from the basement up to the 3rd floor, and the space was configured so that the overhead space was located under the staircase leading to the 4th to 5th floors. Considering the flow of all spaces, it was designed to give the benefit of light at the end of the movement flow and in each space, efforts were made to enhance the value of the visual and perceptual view through restricted openings and selection. In order for the underground space to remedy its weak spatial characteristics, a sunken space was created as a DA space to be effective for vaporproof, waterproof, lighting, and ventilation. In addition, heating system was planned for the underground space with a heat exchanger so that it could serve as a gallery. With a terrace on the 4th floor and a cantilever terrace on the 5th floor, you can see Seongsu-dong town colored with sunset from the outdoor space of the building and experience the four seasons of Seoul Forest while feeling the wind.
Material/Detail
For the exterior material, grey brick was used. The masonry joint is 10mm and the flat joint is 7mm deep to create subtle changes in the shade from the masonry according to the change in sunlight. Rather than experimenting with various brick stacking methods, we preferred the refined power as an essential construction of masonry, so we changed the masonry team twice to create the good quality of masonry. Besides, for metal anchors which are often overlooked in masonry construction, the entire circumference of each floor was constructed without omission to become a strong masonry wall, and all openings and junctions with dissimilar materials were considered in advance not to make any leftover materials, so that it could be designed and constructed to maintain the homogeneity of the module with uncut materials. The same concept was also applied to the stone construction. If you take a close look at every detail, you'll see clear connectivity of materials. In addition, all parts that could be exposed, such as internal lights, guidance lights, automatic door buttons, and CCTV camera control boxes, were all buried during the frame construction. Gas piping is also buried, not exposed. The exterior window sill was constructed with Macheon stone both above and below, and the exterior wall of the first floor was also constructed by cutting Macheon stone to emphasize the horizontal joints only. Between the 3rd and 4th floors, a metal channel was used to balance the overall mass. And the extension was intended to make the sharpness of the mass on the same level as the capping stone of terrace. In addition, in order to satisfy the local government ordinance of innovation street, it was designed to secure the 3-meter height of elevation opening on the roadside and the 3-meter height of glass as the exterior of the first floor to maximize the height of the 2nd floor which is the client’s request, so that we could achieve details satisfying both requests. We made efforts in design and supervision to match all vertical, horizontal, and extension lines of the interior and exterior. We also tried to consider interior design, furniture, and landscape design including doorknobs, in a consistent manner with architecture.
The gray bricks with smooth surface were used to create beautiful reflected light depending on the change of sunlight, giving warmth to the street while shining like fish scales.
Hopefully, this work will preserve the permanent value of architecture in the rapidly changing organization of Seongsu-dong, and that both residents and visitors will be able to deeply experience the meaning and benefits of architecture in the city.






| S 갤러리 설계자 | 이근식 _ (주)엘케이에스에이 건축사사무소 감리자 | 이근식 _ (주)엘케이에스에이 건축사사무소 시공사 | (주)조은건설 설계팀 | 조명선 주요용도 | 근린생활시설, 단독주택 대지면적 | 212.00㎡ 건축면적 | 109.98㎡ 연면적 | 467.82㎡ 건폐율 | 51.87% 용적률 | 173.19% 규모 | B1F - 5F 구조 | 철근콘크리트구조 외부마감재 | 벽돌쌓기, 석재, 로이유리(단열바) 내부마감재 | 노출콘크리트, 수성페인트, 벽지, 원목마루, 화강석 설계기간 | 2018. 03 – 2018. 06 공사기간 | 2018. 10 – 2020. 03 사진 | 구의진 구조분야 : SDM구조기술사사무소 |
S-GALLERY Architect | Lee, Keun Sik _ LEE KEUN SIK Architects Supervisor | Lee, Keun Sik _ LEE KEUN SIK Architects Construction | Choeun Project team | Jo, Myeong Seon Program | Heighborhood facility, House Site area | 212.00㎡ Building area | 109.98㎡ Gross floor area | 467.82㎡ Building to land ratio | 51.87% Floor area ratio | 173.19% Building scope | B1F - 5F Structure | RC Exterior finishing | Brick, Stone, Low-E glass(insulating bar) Interior finishing | Exposed concrete, Water-based paint, Wallpaper, Solid hardwood floor, Granite Design period | 2018. 03 – 2018. 06 Construction period | 2018. 10 – 2020. 03 Photograph | Gu, Ui Jin Structural engineer | SDM |
'회원작품 | Projects > Neighborhood Facility' 카테고리의 다른 글
| 윤슬빌딩 리모델링 2022.4 (0) | 2023.02.18 |
|---|---|
| 우현제(宇晛第)Ⅱ 2023.2 (0) | 2023.02.17 |
| 은행나무(誾烆娜廡) 2023.2 (0) | 2023.02.17 |
| cafe trigo 2022.3 (0) | 2023.02.17 |
| 디콜라보 2022.2 (0) | 2023.02.16 |

