2023. 2. 18. 09:21ㆍ회원작품 | Projects/Neighborhood Facility
Yunsul Building Remodeling
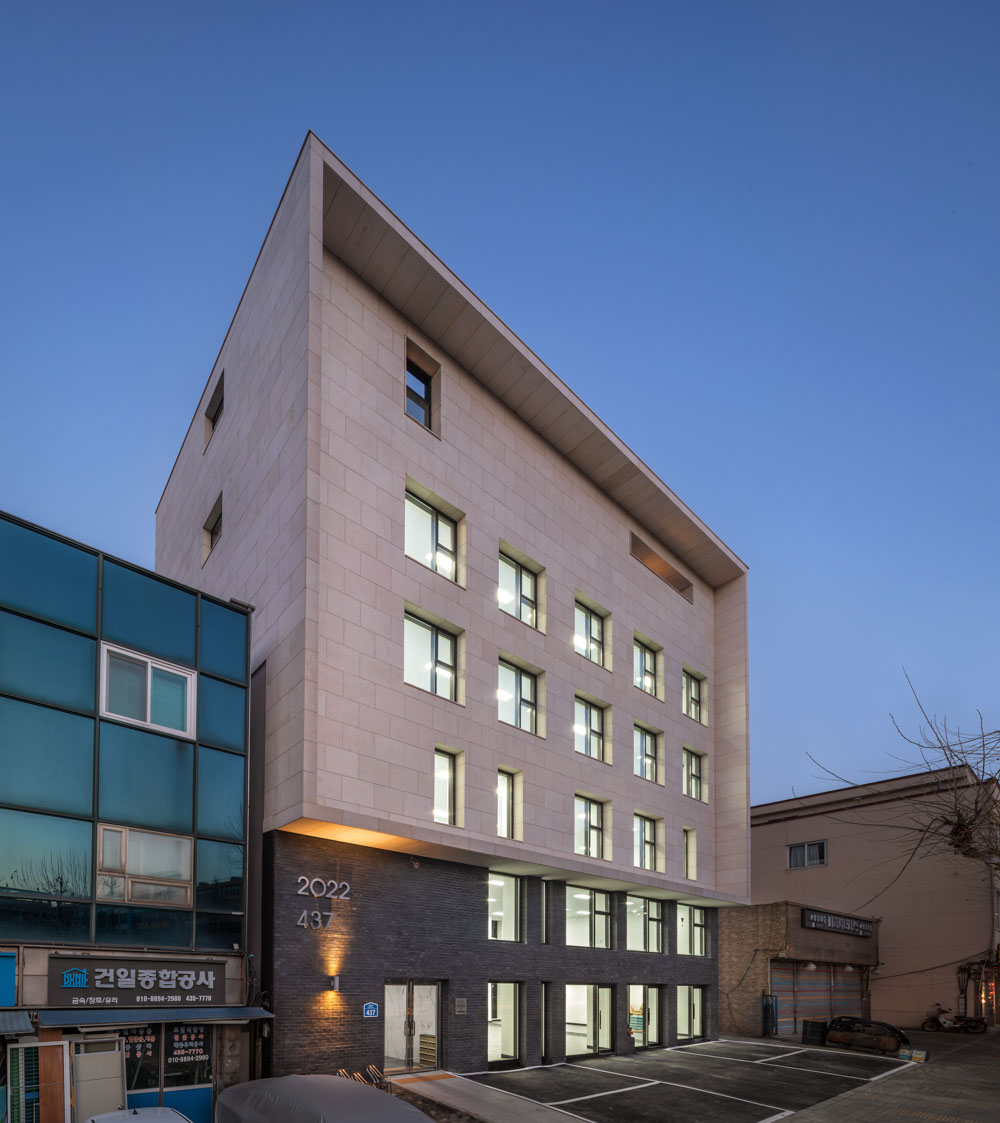
프롤로그
도시가 주는 이미지는 생각보다 많이 혼란스럽다. 수많은 형태와 다양한 외부 마감이 각자 자신의 건물을 돋보이려 서로 경쟁하지만, 도시적인 컨텍스트에서 보면 형태의 혼란과 복잡함이 가중된다. 가장 순수한 형태로 돌아갈 수 있다면 도시의 혼란함을 조금이나마 정제할 수 있다는 생각에서, 건물의 순수한 기하학적 형태를 유지하면서 리모델링으로 인한 구조적인 변화를 입면의 변화 요소로 이용하였다.
윤슬-강물 위 햇빛의 반짝거림
처음 내 눈에 들어온 건물은 지어진 지가 38년이 된 평범한 타일 외장 마감의 근린생활시설 건물이었다. 그러나 자세히 보니 여느 건물과는 다른 느낌을 받았는데, 아침햇살이 매우 풍부하게 건물을 비추고 있었다. 대로변에 접한 동향의 이 건물은 맞은편이 면목초등학교의 운동장과 접해있어서 그림자를 만들어내는 맞은편 건물이 없으므로 아침 햇살이 풍부하게 들어오는 좋은 조건을 가지고 있었다.
낡은 건물의 리모델링
3층 규모의 건물을 5층으로 수직증축하고 엘리베이터를 신설하는 것이 주요한 계획 목표였다. 이 건물의 경우 기존 계단실과 화장실을 유지한 상태에서는 엘리베이터 신설 위치가 적당하지 않아 부득이 기존의 계단과 화장실을 철거하고 엘리베이터와 계단을 새로 계획하였다. 또 성별이 구분되는 화장실을 기존의 전용공간에 계획하였다.
건물의 외관은 아침햇살을 충분히 받는 대지의 특성을 잘 살리기 위하여 가급적 밝으면서도 부드러운 재료를 선택하였는데, 라임스톤 계통의 마감재료를 선정하였다. 라임스톤은 강도가 강하지 않고 백색 계통의 마감재라 저층부에서 파손 또는 오염의 위험이 있어서 저층부는 검은 전벽돌로 마감하였다.
정사각형의 창을 기본 모듈로 계획하고 창의 가로폭에 변화를 주어 지루하지 않은 입면을 지향하였다. 가급적이면 정사각형 형태의 창문을 지향한 이유는 건물이 도시의 컨텍스트에서 안정감을 주는 요소로 작용하도록 하기 위함이다.
전면에는 큰 프레임의 구조물을 설치하였는데, 햇살의 변화에 따라 건물의 주입면에 그림자를 떨어뜨려 시간에 따른 그림자의 변화를 입면에 표현하고자 하였다. 검은색 전벽돌에는 2022와 437이라는 숫자를 설치하였는데, 이 건물이 위치한 시간과 공간을 직관적으로 나타내는 상징적인 기호이다. 즉, 건물의 시공간적인 아이덴티티를 직관적으로 표현한 것이다.
리모델링의 구조 보강
이 건물은 3층 규모의 건물을 5층으로 수직 증축하는 프로젝트였으므로 기존 콘크리트 구조에 대한 철판 보강이 진행되었으며, 콘크리트의 중성화가 진행된 슬라브에 대하여는 탄소섬유 보강을 진행하였다. 증축부분은 철골구조로 계획하였으며, 지하공간에 추가적인 주차장을 확보하기 위하여 기존의 기둥을 2개 제거하였고, 이에 따른 기존 구조체의 보강과 위치가 변경된 기둥을 신설하였다.
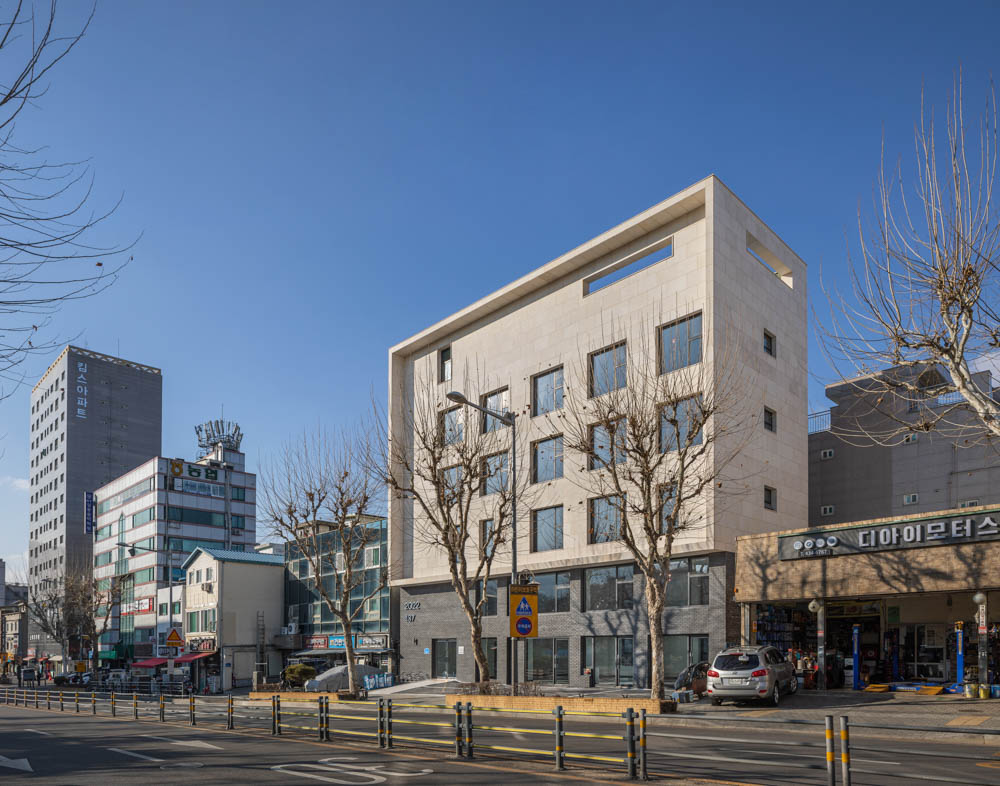
Prologue
The image of the city is more confusing than expected. Numerous shapes and various external finishing compete to make their building stand out. In an urban context, the confusion and complexity of the form are aggravated. From the thinking, the mess of the city can be purified even a little more if it would return to its purest shape, the pristine geometric shape is maintained, and the structural change due to remodeling is used as the elevation change element.
Yoonseul -the twinkle of sunlight on the river
The building that first caught my eyes was a 38-year-old neighborhood living facility with a plain tile exterior finish. But, looking at it in detail, it gives a different feeling from other buildings. The morning sunlight shines exceedingly abundantly on the building. This building on the east-facing the big rod was adjacent to the playground of Myeonmok Elementary School on the opposite side. There was no building opposite to create a shadow, so it had good conditions for abundant morning sunlight.
Remodeling of old building
The critical plan is to vertically extend three stories building to 5 stories and build the elevator. In this building, the elevator's location is not proper when the existing staircase and toilets remain, the existing staircase and bathrooms are inevitably demolished, and the elevator and the stairs are newly planned. In addition, the gender-separated toilet was planned in the existing exclusive space.
Bright and soft materials as much as possible are selected for the exterior of the building to utilize the features of the site that can fully receive the morning sunshine. Limestone-based finishing materials were selected. Because limestone has a strength that is not that high and white-based finishing material, and has the risk of destruction or pollution on the lower floors, the lower floors are finished with black clay bricks.
The square windows are planned with the basic module, orienting the elevation, which is not dull, by changing the horizontal width of the window. The reason I introduce the square shape windows as possible is for the building to act as an element giving stability to the context of the city.
In the front, a giant framed structure is established. I intended to express the change of shadow overtime on the main elevation of the building depending on the change of sunshine. The numbers 2022 and 437 are installed on the black clay brick, and they are symbolic signs intuitively expressing the time and the space in which this building is located. That is, they intuitively represent the spatiotemporal identity of the building.
Structural reinforcement of remodeling
Because this project is to vertically extend three stories building to 5 stories, the steel plates are reinforced on the existing concrete structure, and the carbon fibers are reinforced on the slab in which the concrete was already neutralized. In addition, the parts to be extended are planned with a steel structure, and two existing pillars are removed to secure the additional parking lot in the basement. Accordingly, the current systems are reinforced, and the relocated pillars are built.
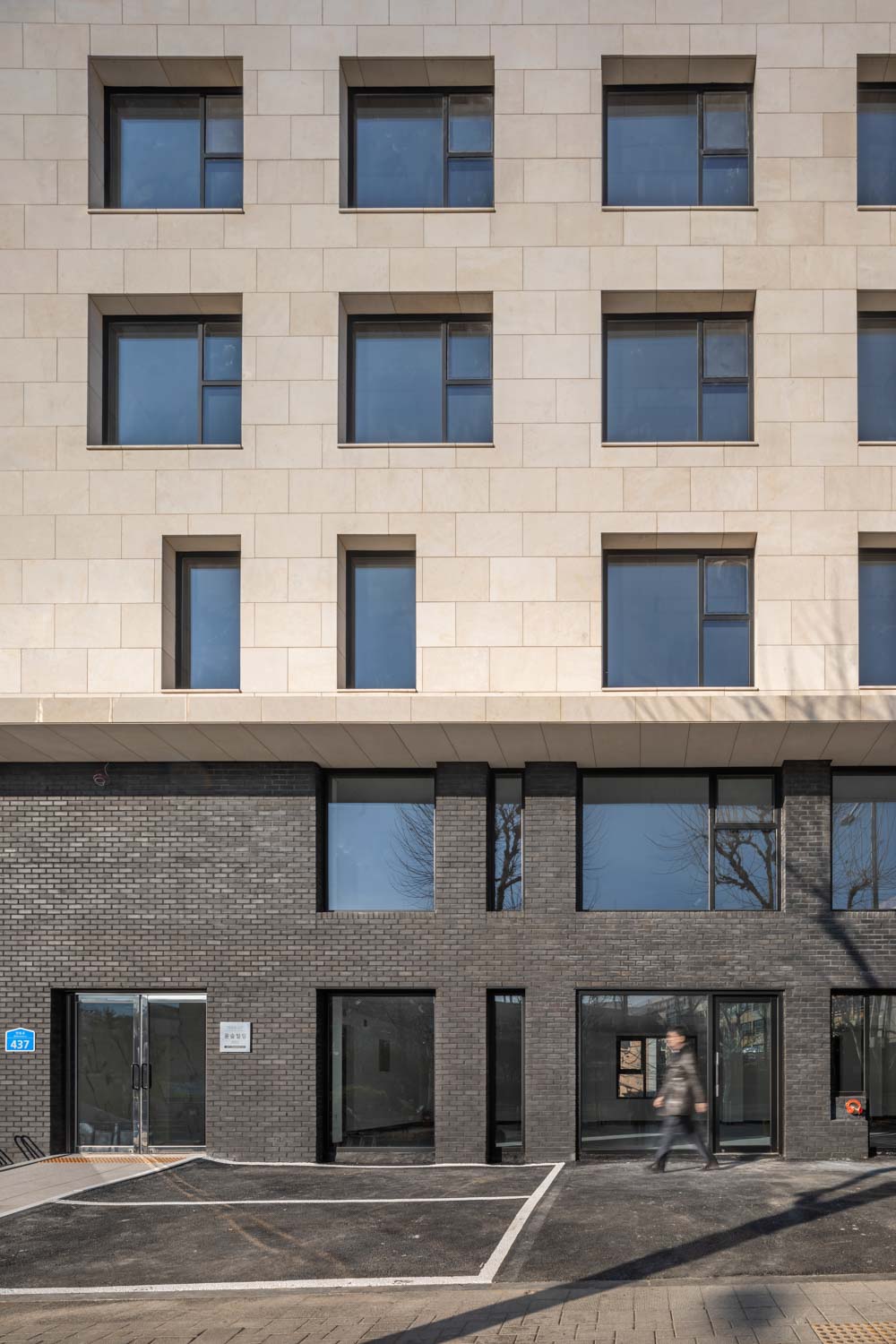
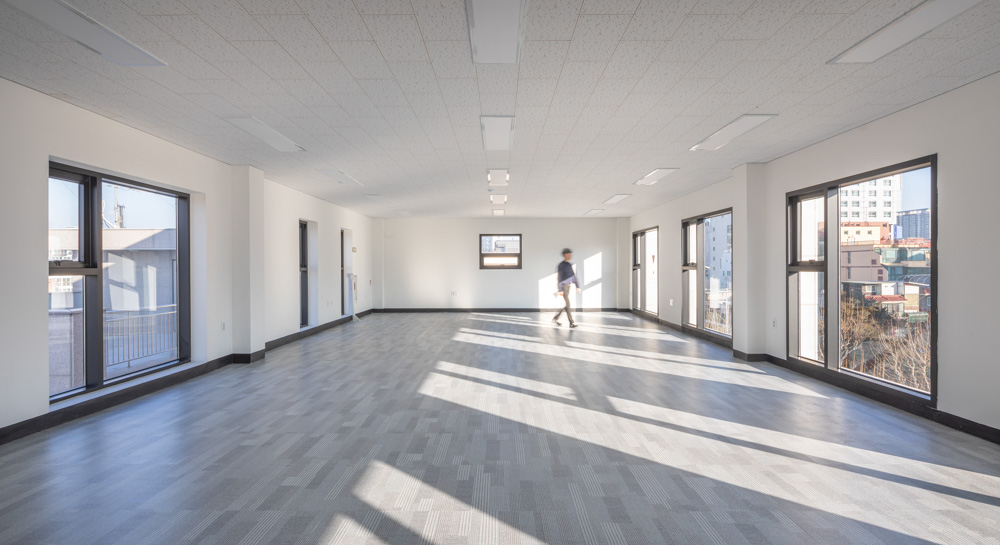

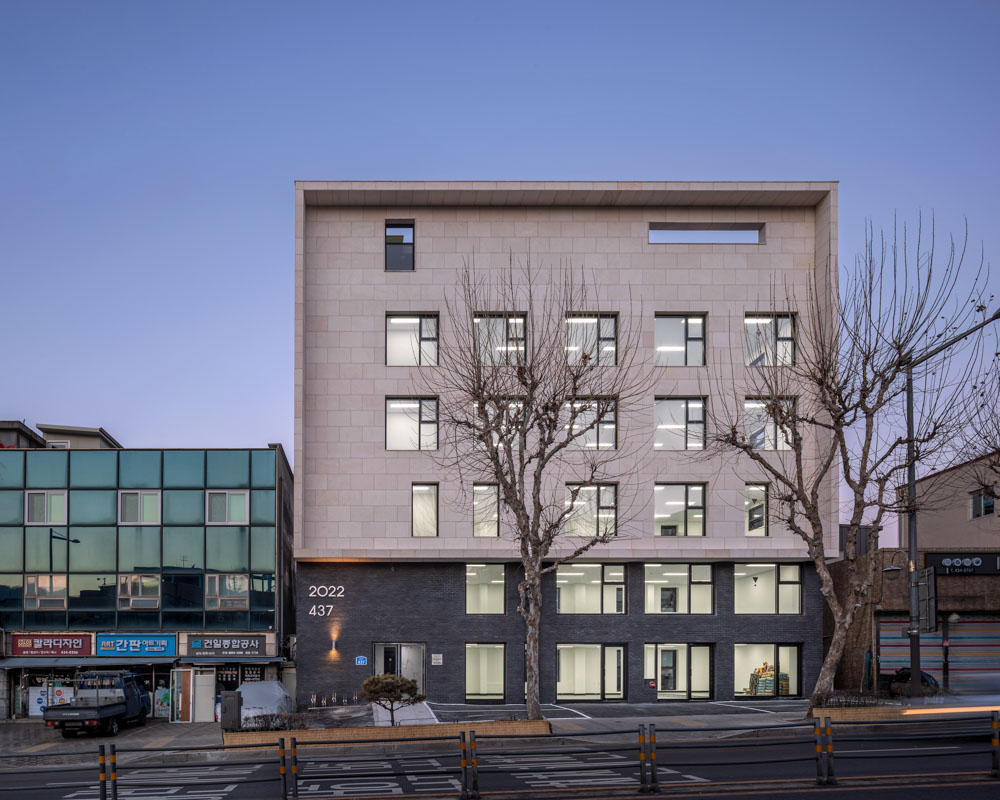
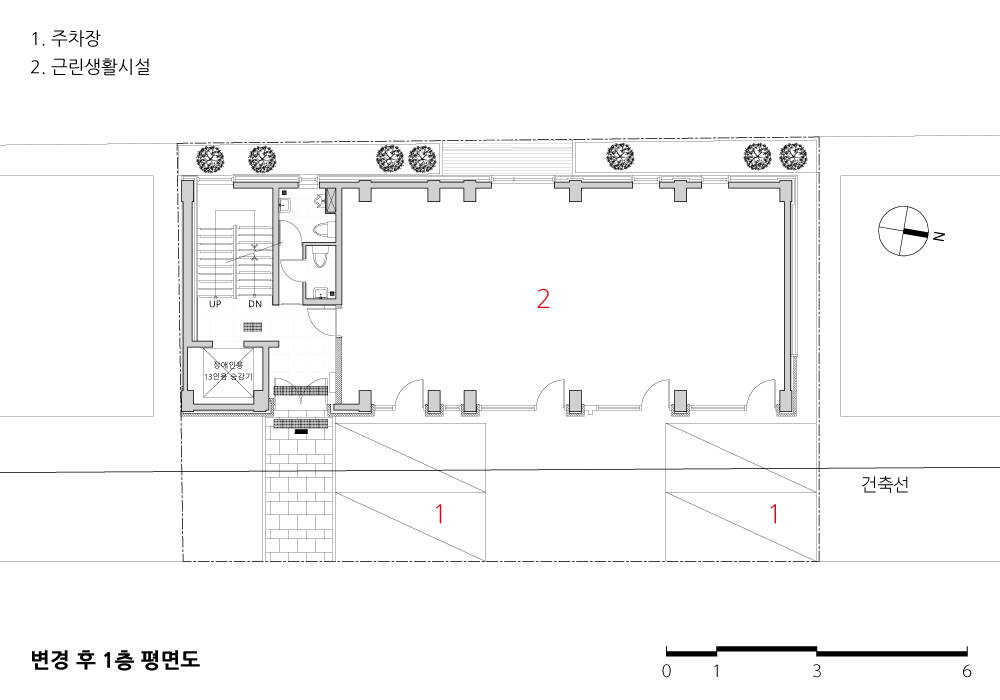
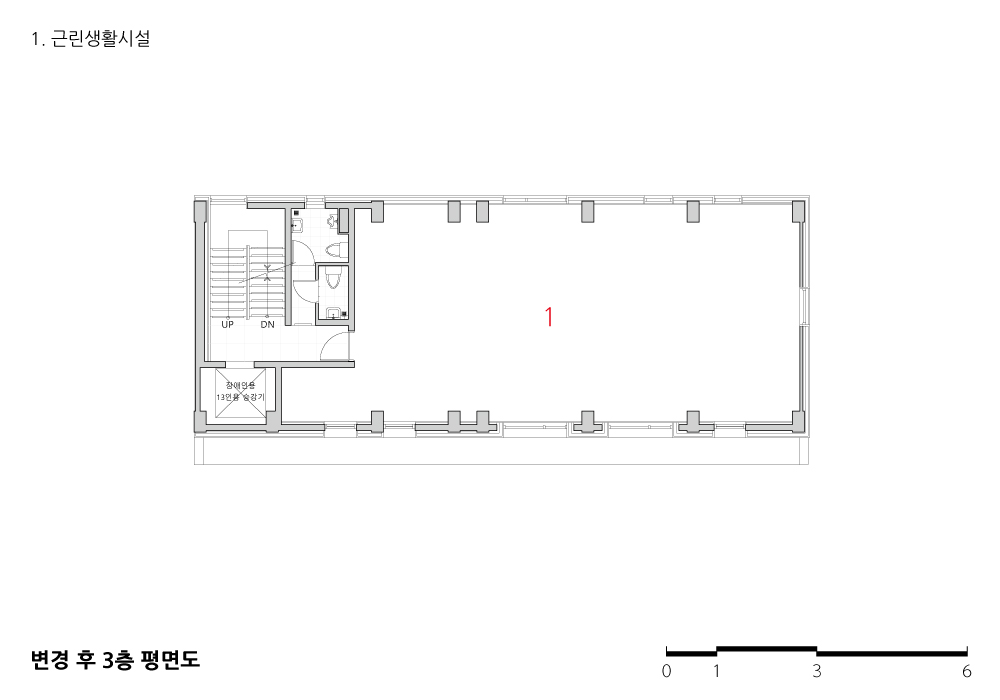
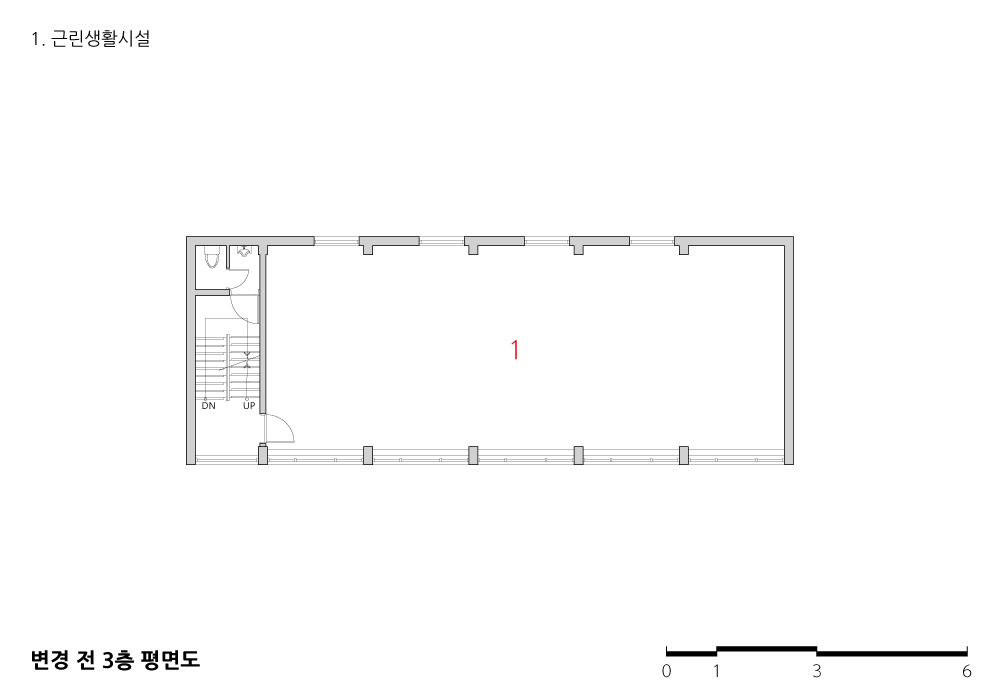
| 윤슬빌딩 리모델링 설계자 | 김형수 _ 씨디에스 건축사사무소(주) 건축주 | 리모빌드 감리자 | 김형수 _ 씨디에스 건축사사무소(주) 시공사 | 주식회사 대승아키종합건설 설계팀 | 김수현, 김민채, 김동현 설계의도 구현 | 김형수_ 씨디에스 건축사사무소(주) 대지위치 | 서울특별시 중랑구 면목로 437 주요용도 | 근린생활시설 대지면적 | 293.70㎡ (기존 : 438.05㎡) 건축면적 | 145.26㎡ 연면적 | 935.04㎡ 건폐율 | 49.45% (기존 : 49.71%) 용적률 | 247.29% (기존 : 149.13%) 규모 | 지하 1층 - 지상 5층 (기존 : 지하 1층 - 지상 3층) 구조 | 철근콘크리트구조 외부마감재 | 라임스톤, 전벽돌 내부마감재 | 무늬타일, 수성페이트, 데코타일 설계기간 | 2020. 11 – 2021. 04 공사기간 | 2021. 04 – 2022. 02 사진 | 윤준환 전문기술협력 - 구조분야 : (주)한국재해예방기술원 - 기계설비분야 : (주)삼정이엔씨건축사사무소 - 전기통신분야 : (주)한양전력기술사사무소 - 소방분야 : 서림방재기술(주) |
Yunsul Building Remodeling Architect | Kim, Hyungsoo, Ph.D. _ CDS Architects & Engineers Client | Remobuild Company Supervisor | Kim, Hyungsoo, Ph.D. _ CDS Architects & Engineers Construction | Daeseung-Arch Construction Company Project team | Kim, Suhyun / Kim, Minchae / Kim, Donghyun Design intention realization | Kim, Hyungsoo, Ph.D. _ CDS Architects & Engineers Location | 437, Myeonmok-ro, Jungnang-gu, Seoul, Korea Program | Neighbourhood facility Site area | 293.70㎡ Building area | 145.26㎡ Gross floor area | 935.04㎡ Building to land ratio | 49.45% Floor area ratio | 247.29% Building scope | B1F - 5F Structure | RC Exterior finishing | Lime stone, Brick( black ) Interior finishing | Stone, Tile, Water based Paint Design period | Nov. 2020 – Apr. 2021 Construction period | Apr. 2021 – Feb. 2022 Photograph | Yoon, Joonhwan Structural engineer | Korea Building Safety & Structure Engineering Ltd. Mechanical engineer | Samjung Architects & Engineers Electrical engineer | Hanyang Electric Engineering Fire engineer | Samjung Architects & Engineers |

'회원작품 | Projects > Neighborhood Facility' 카테고리의 다른 글
| 마일스톤 SG 2022.5 (0) | 2023.02.19 |
|---|---|
| 무수울 카페 2022.5 (0) | 2023.02.19 |
| 우현제(宇晛第)Ⅱ 2023.2 (0) | 2023.02.17 |
| S 갤러리 2023.2 (0) | 2023.02.17 |
| 은행나무(誾烆娜廡) 2023.2 (0) | 2023.02.17 |
