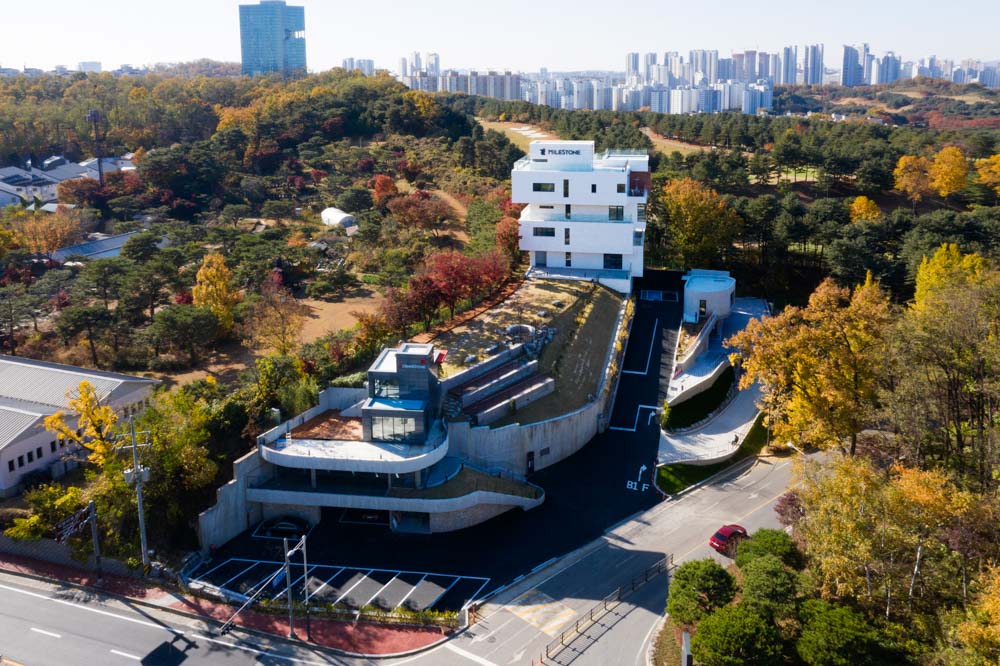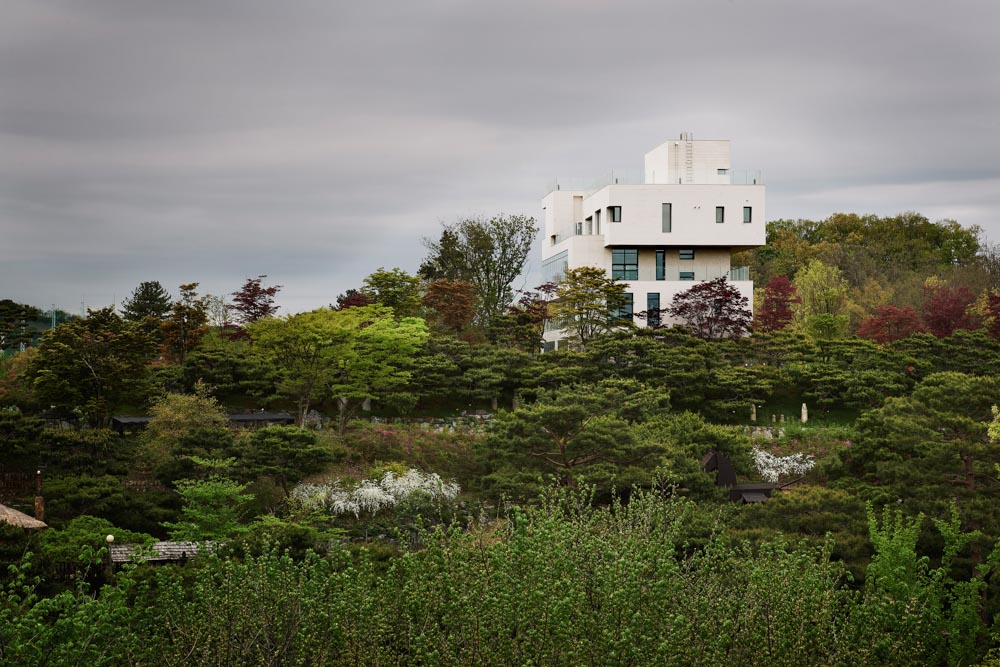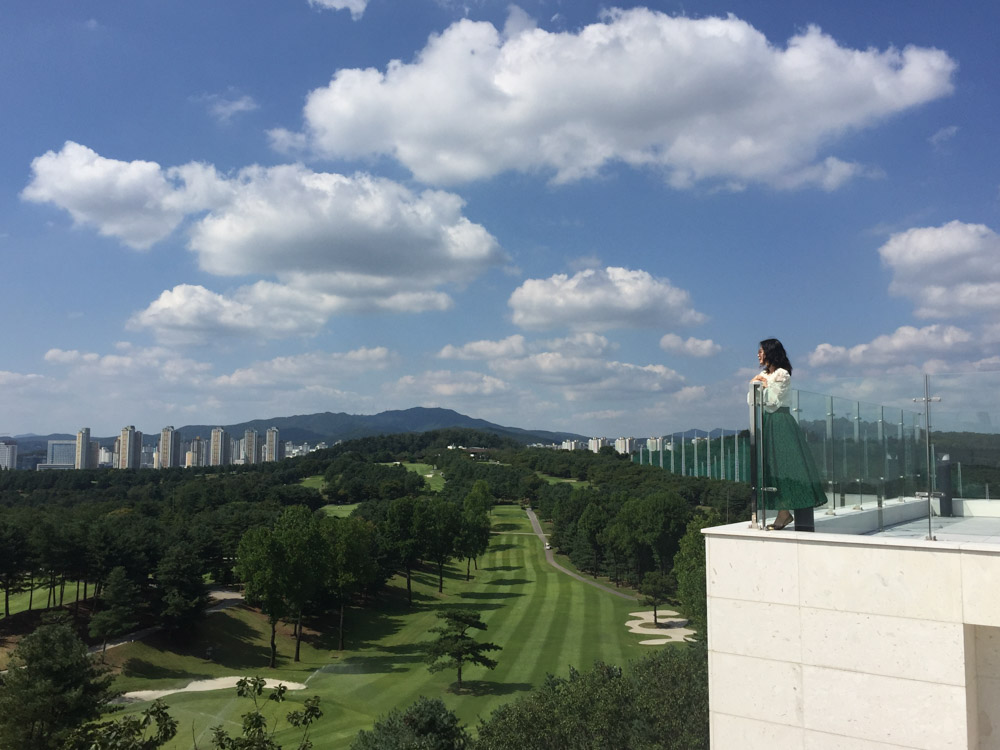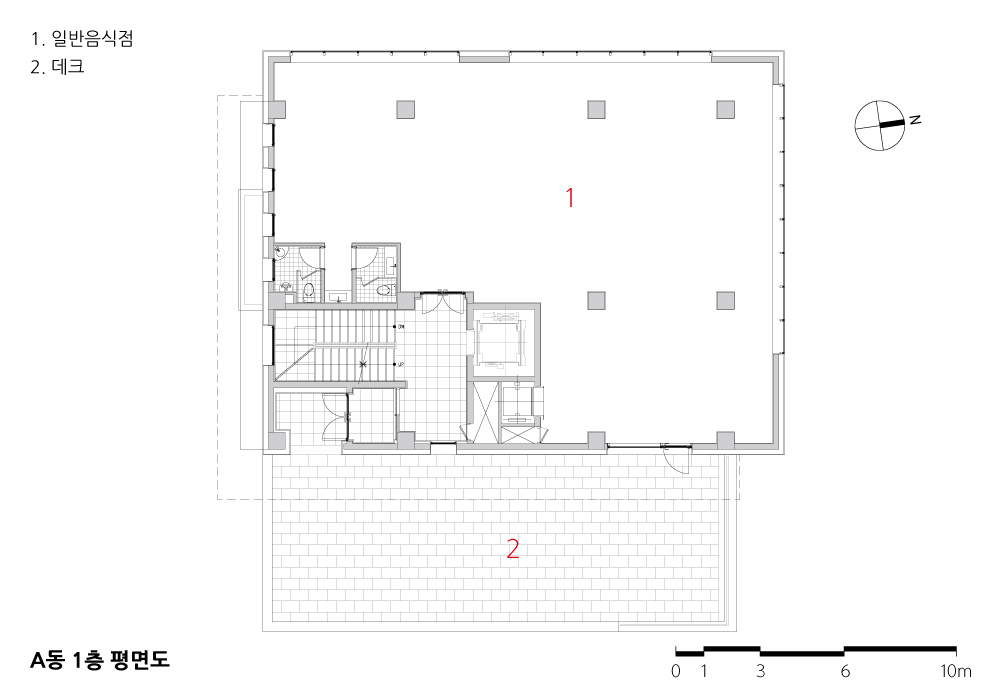2023. 2. 19. 09:21ㆍ회원작품 | Projects/Neighborhood Facility
Milestone SG

Milestone SG_‘풍경을 담으며 배경이 되다’
태광CC 초입, 삼거리 코너의 계획 대지는 도로로부터 급경사로 솟구쳐 올라 12미터 상부의 높이에서 평지를 이루는 좁고 긴 방주와 같은 형상을 하고 있다. 상부 평지의 한쪽 끝은 컨트리클럽과 맞닿아 있고, 전체 골프코스와 광교 신도시를 한눈에 아우르는 아름다운 조망을 자랑한다. 계획 대지의 최상부는 도로로부터 3층 이상의 높이에 있기에 도시적인 요소들이 완전히 배제된 경관을 온전히 누리게 된다. 주변 여건과 독특한 지형에 대응하여 다양한 공간을 구성하는데, 그것은 마당, 산책로, 벽, 창이 될 수도 있고, 탁 트인 조망 그 자체이기도 하다.
천혜의 주변 경관을 차용하고 언덕 위의 넓은 평지를 효과적으로 이용하기 위해, 지상 4층 규모의 주동과 진입동, 주차동의 3개의 동으로 제안하였다. 그 결과 자연 풍광을 담아내는 동시에 중앙마당 등의 다양한 공간을 제공하는 단지로 완성되었다. 각 동은 층별로 베이커리카페와 레스토랑, 단독주택으로 구성된 주동(A동), 커피숍과 A동의 주출입구로 사용될 진입동(B동), 주차장과 갤러리로 사용될 주차동(C동)으로 구분된다. 중앙마당의 수목들을 최대한 보존하며, 대지의 높이차를 극복하기 위한 각 동들의 적절한 위치와 크기를 검토하여 기능적으로 자연스럽게 연결되도록 형태와 공간, 동선을 완성하였다.
A동은 클럽코스와 가장 가깝고, 가장 높은 곳에 위치한다. 면적이 동일한 4개의 층별 매스는 코어를 중심으로 다른 길이의 지그재그 패턴으로 밀려나가게 디자인했다. 이렇게 되면 하층의 지붕인 외부 발코니가 상층 캔틸레버 매스의 처마로 보호되면서 주변과 소통하는 열린 공간이 형성되며, 한편으로 층별로 다른 깊이 때문에 계절 및 시간에 따라 다양한 표정을 연출한다. 4층은 주택으로서 4면으로 보이는 다른 경관을 조망하도록 실들을 배치하고, 거실과 식당은 넓은 테라스를 제공하였다. 외벽의 석재는 천정 면까지 연결되어 마감되었는데, 이는 각 층의 캔틸레버 매스를 강조하여 발코니에서 바라볼 때 건축구조가 갖는 공간감을 극대화한다. 골프코스를 바라보는 루프탑(Roof Top)에는 전망 데크를 제공하여, 방문객들은 태광CC와 광교신도시의 아름답고 장쾌한 조망을 누릴 수 있다.
B동은 전체 단지의 출입구로서 산사의 일주문의 역할과 흡사하다. 높고 가파른 대지 고저차를 극복하기 위해 엘리베이터를 적용했을 뿐, 입구로 들어와 세상과 단절된, 정제된 영역으로 나서는 시퀀스를 동일하게 느끼도록 계획했다. B동 지하 1층의 엘리베이터를 타고 3층에 내리면 A동의 1층에 면한 마당과 연결된다. 마당은 도로높이보다 12미터위에 형성되었기에 홀을 나서는 순간 성곽 위에 선 듯한, 세상과는 단절되는 색다른 경험을 하게 된다. 중앙의 잔디마당은 남쪽 단풍나무가 그늘을 드리우고, 홀로 선 느티나무가 그 형태를 갖추게 되면 푸르름과 야외 활동이 어우러진 활기찬 공간이 될 것이다.
건물의 형태는 대지의 기존 형상을 그대로 따른다. 적층의 직선으로 계획된 A동과 달리 B동은 유연한 곡선으로 이루어지는데, 이는 대지 원형의 모습에서 유추되었다. 건축 마감도 기존 대지의 레벨에서는 노출콘크리트를 사용하고, 2,3층은 석재를 사용하여 대지와 건물과의 관계를 강조하였다.
C동은 주차장 건물로서, 차량들은 진입로의 높이차에 따라 자연스럽게 각층의 측면으로 진입되도록 하였는데, 그 형태는 B동처럼 유연한 기존 대지의 모습을 따른다. A동 지하 1층에서 형성된 가벽이 C동 계단실 벽과 일직선으로 연결되어 방문객들의 접근을 용이하게 한다.
이 프로젝트는 주어진 아름다운 자연경관을 건축공간을 통해 다양하게 담아 즐길 수 있는 건축이 되고자 하였다. 그 속에 몸을 담고 즐거움을 느끼는 건축, 주연이 아닌 배경으로 남는 건축이길 기대한다.

Milestone SG_‘Background formed by capturing the landscape’
The project site is on the corner of a three-way intersection at the entrance of Taekwang C.C.. it rises steeply from the road, shaping like a narrow and long ark that forms a flatland at the height of 12 meters above the ground. One end of the upper flatland is in contact with the country club, boasting the beautiful views of the entire golf course and Gwanggyo New Town. The top floor of the site is at the height of more than three stories from the road, so you can fully enjoy the scenery in which urban elements are entirely excluded. Instead, various spaces are composed in response to surrounding conditions and unique topography, which can be a yard, a walkway, a wall, a window, or a panoramic view.
It was proposed as three buildings: the main building, an entrance building, and a parking building of four floors above ground to borrow the surrounding landscape and effectively use the wide flat area on the hill. As a result, it was completed as a complex that captures the natural scenery and provides various spaces, including a central courtyard. The building is divided into the main building(Building A), consisting of a bakery cafe, a restaurant, and a detached house; an entrance building(Building B) that will be used as the main entrance to the coffee shop, and Building A; and a parking building(Building C) that will be used as a parking lot and a gallery. To preserve the trees in the central courtyard as much as possible and overcome the height difference of the site, the proper location and size of each building were reviewed to complete the form, space, and movement flow line so that it could naturally lead to their functional connections.
Building A is the closest to the club course and is located at the highest point. The masses for each floor with the same area were designed to be pushed out in a zigzag pattern of different lengths around the core. In this way, an outdoor balcony, which is the roof of the lower floor, is protected by the eaves of the upper cantilever mass, creating an open space that communicates with the surroundings. And the different depths of floors generate a variety of expressions depending on the season and time. On the 4th floor, there is a house with rooms arranged to have different views from 4 sides, and a large terrace is provided for the living room and the dining room. The stone material of the exterior wall is finished and connected to the ceiling surface, which emphasizes the cantilever mass of each floor, maximizing a sense of space of the architectural structure when viewed from the balcony. An observation deck is provided on the rooftop overlooking the golf course, allowing visitors to enjoy the beautiful and exhilarating views of Taekwang C.C. and Gwanggyo New Town.
Building B is the entrance to the entire complex, similar to the role of Iljumun Gate (The One Pillar Gate) of mountain temples. The elevator allowed to overcome the elevation difference of the high and steep land, but it was also designed to feel the same sequence of passing the first gate towards a refined area cut off from the world. If you take the elevator on the 1st basement floor of Building B and get off on the 3rd floor, you will be connected to the courtyard facing the 1st floor of Building A. Since the yard is formed 12 meters above the road height, the moment you step out of the hall, you will have e a new experience of being cut off from the world as if you were standing in a castle. The central lawn yard will become a lively space with greenery and outdoor activities when the southern maple trees give shade, and the zelkova tree is standing alone takes shape.
The shape of the building takes the current form of the site. Unlike Building A, which is planned as layers of a straight line, Building B is made up of a flexible curve which is the analogy to the shape of the original site. For the architectural finish, exposed concrete was used on the level of the existing site. In contrast, stone materials were used for the 2nd and 3rd floors, emphasizing the relationship between the site and the building.
Building C is a parking lot, allowing vehicles to naturally enter the side of each floor according to the height difference of the access road. It takes the form of a flexible existing site like Building B. The temporary wall formed on the first basement floor of Building A is connected in a straight line with the stairwell wall in Building C, making it easier for visitors to access.
This project aims to design a building where people can enjoy the beautiful natural landscape in various ways through the architectural space. Hopefully, it will be a building that remains as a background rather than the main character and where people feel joy in there.








|
마일스톤 SG 설계자 | 정대교_자인건축사사무소 건축주 | 최은석 감리자 | 에이콘건축사사무소 시공사 | 제이에이치건설 주식회사, 다산건설엔지니어링(주) 설계팀 | 오경석, 이재영, 전소율 대지위치 | 경기도 용인시 기흥구 흥덕4로 75 외 3필지 주요용도 | 근린생활시설, 단독주택 대지면적 | 3,616.00㎡ 건축면적 | 668.88㎡ 연면적 | 2,153.01㎡ 건폐율 | 18.50% 용적률 | 35.73% 규모 | 지하 1층 - 지상 2~4층 / 3개동 구조 | 철근콘크리트구조 외부마감재 | 대리석(머쉬룸 크림), 화강석(고흥석), 노출콘크리트 내부마감재 | 석고보드 위 친환경 도장 설계기간 | 2016. 06 – 2016. 12 공사기간 | 2017. 01 – 2019. 11 사진 | 홍란 전문기술협력 - 구조분야 : 동인구조기술 - 기계설비분야 : 태영엠이씨 - 전기분야 : 신우기술단 - 소방분야 : 신우기술단 |
Milestone SG Architect | Jeong, Daegyo_deZIGN Partnership Client | Choi, Eunseok Supervisor | Acon Architecture & Eng. Construction | JH Construction engineering ltd. / Dasan Construction engineering ltd. Project team | Oh, Kyoungseok / Lee, Jaeyoung / Jeon, Soyul Location | 75, Heungdeok 4-ro, Giheung-gu, Yongin-si, Gyeonggi-do, Korea Program | Neighborhood facility / Detached House Site area | 3,616.00㎡ Building area | 668.88㎡ Gross floor area | 2,153.01㎡ Building to land ratio | 18.50% Floor area ratio | 35.73% Building scope | B1 - 4F Structure | RC Exterior finishing | Marble stone, Granite, Exposed Concrete Interior finishing | Eco-friendly paint finish above Gypsum board Design period | 2016. 06 – 2016. 12 Construction period | 2017. 01 – 2019. 11 Photograph | Hong, Ran Structural engineer | Dongin Structural Engineering Mechanical engineer | Taeyoung MEC Electrical engineer | Shinwoo Engineering Fire engineer | Shinwoo Engineering` |

'회원작품 | Projects > Neighborhood Facility' 카테고리의 다른 글
| HDC랩스타워 2022.7 (0) | 2023.02.21 |
|---|---|
| 혜도원 2022.5 (0) | 2023.02.19 |
| 무수울 카페 2022.5 (0) | 2023.02.19 |
| 윤슬빌딩 리모델링 2022.4 (0) | 2023.02.18 |
| 우현제(宇晛第)Ⅱ 2023.2 (0) | 2023.02.17 |
