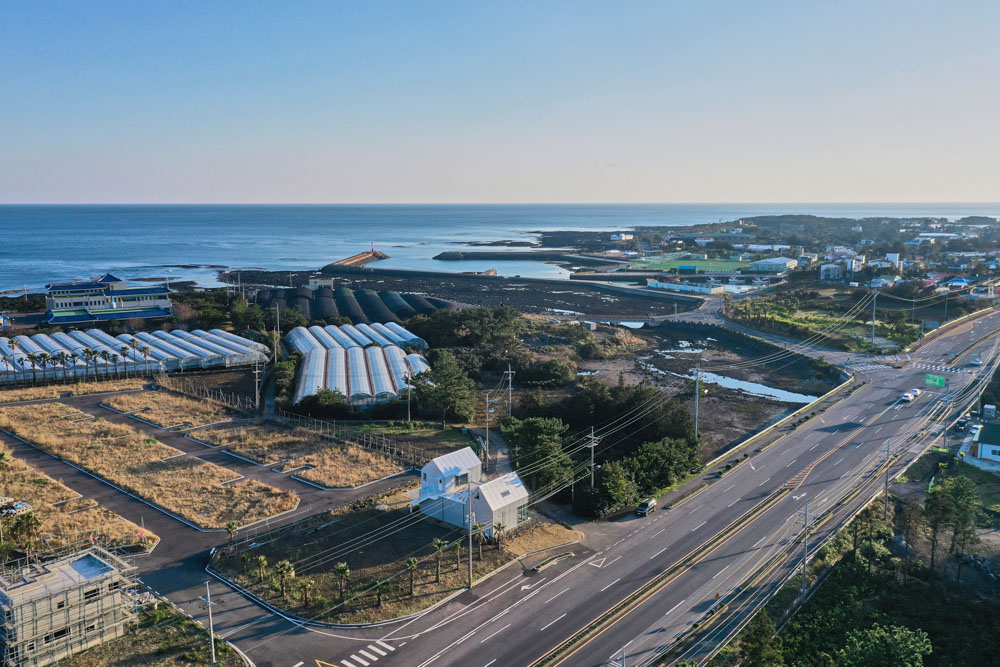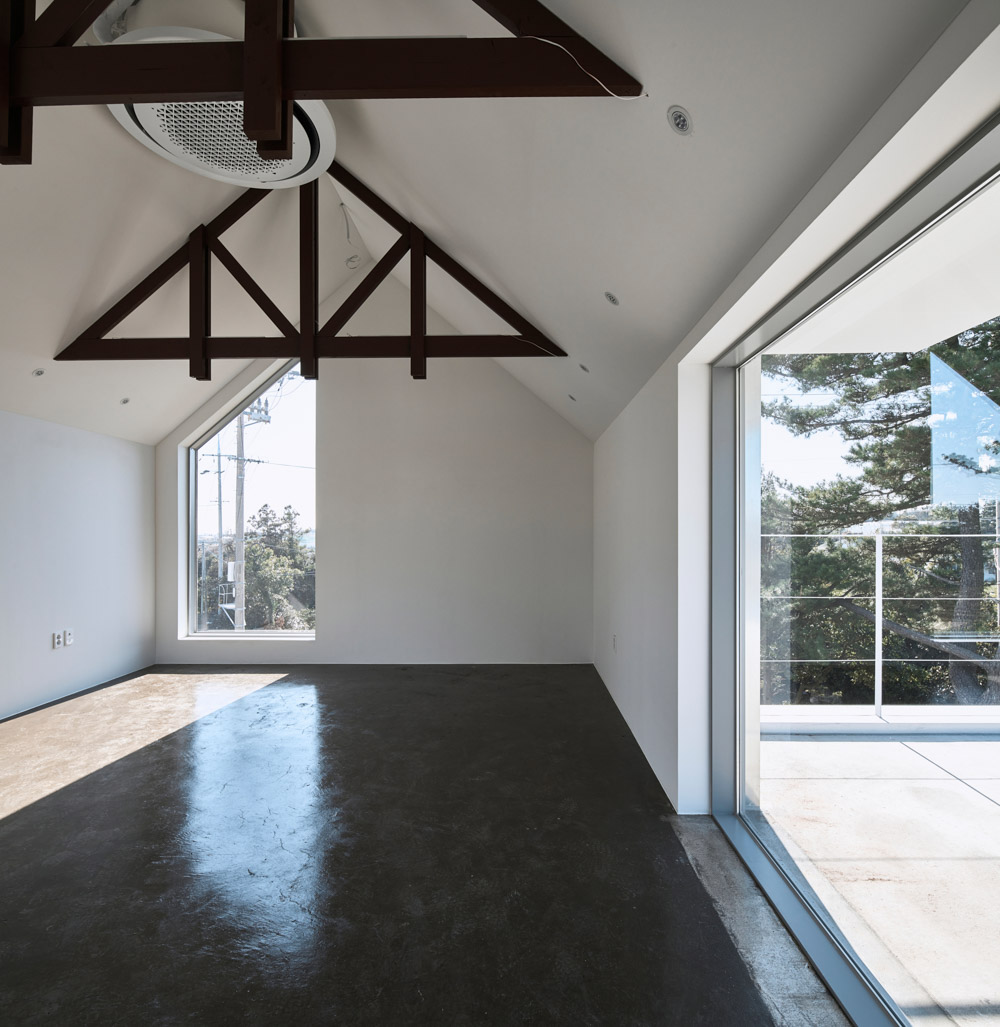2023. 2. 19. 09:22ㆍ회원작품 | Projects/Neighborhood Facility
Hyedowon

혜도원 (彗 濤 原) ‘물결을 비추는 밝은 곳’
장소성
태흥리 포구 앞에 위치하여 바다 물결을 볼 수 있는 정취가 있는 대지이다.
물때가 되면 물결은 더욱더 가까이 다가온다.
건축은 이 장소에서 계절과 시간의 변화를 따라 순응하는 형태로 간결하게 구성되어야 했다.
바다를 향해있는 공간
공간의 구조와 형태는 단순하며 경사의 지붕을 가지고 있다. 그 안에서 대칭과 바다를 향해 고개를 내민 매스의 어긋남을 통해 시선을 열어가며 형태가 완성된다. 창과 외부공간은 바다와 하늘을 향해 열려있으며, 외부의 빛과 풍경은 내부로 들어오게 된다.
물결을 닮은 재료
파형의 도장이 없는 원형의 골강판은 빛을 받아들이는 밝은 재료이고, 태흥리의 하늘과 같은 색을 띤다.
재료의 물결은 바다의 물결과 유사하다.
원형의 재료가 시간이 지남에 따라 자연스럽게 풍경의 일부가 되기를 바랐다.
맺음말
‘단순하고 간결한 형태와 최소한의 재료로 구성된 건축은 바다를 향해있으며 물결을 밝게 비추는 곳이 되기를 바란다.’

Hyedowon (彗 濤 原) ‘a bright place where waves shine'
A sense of place
Located in front of Taeheung-ri Port, it is an charming site where you can see the sea's waves. Naturally, the waves come closer when the tide comes in. Therefore, the building had to be concisely constructed to adapt to the changes of seasons and time in this place.
Space facing the sea
The structure and form of the space are simple, with a pitched roof. The form is completed therein by opening the eyes through a mismatch between the symmetry and the mass with its head facing the sea. The window and the outdoor space are open toward the sea and sky, and the light and scenery from the outside come indoors.
Wavelike material
A round corrugated steel plate without wave pattern coating is a bright material that accepts the light and is the same color as the sky in Taeheung-ri.
The waves of the material are similar to the waves of the sea.
It is hoped that the original material would naturally become part of the landscape over time.
Epilogue
'The architecture, composed of a simple and concise form and minimal materials, faces the sea, and hopefully, it will be a place where the waves shine brightly.'







| 혜도원 설계자 | 오정헌 _ 건축사사무소 오 건축주 | 조창우 시공사 | 더프라임건설 대지위치 | 제주특별자치도 서귀포시 남원읍 일주동로 6793 주요용도 | 제1종 근린생활시설 대지면적 | 509㎡ 건축면적 | 131㎡ 연면적 | 196㎡ 건폐율 | 25.6% 용적률 | 38.5% 규모 | 2층 구조 | 경량철골구조 외부마감재 | 갈바늄강판(파형골타입) 내부마감재 | 친환경수성페인트, 셀프레벨링 등 설계기간 | 2019. 04 - 2019. 08 공사기간 | 2020. 09 - 2020. 02 사진 | 최진보 전문기술협력 - 기계설비분야 : 한성이엔지 - 전기분야 : 한성이엔지 |
Hyedowon Architect | Oh, Jeongheon_O Architects Client | Jo, Changwoo Construction | The Prime Construction Location | 6793, Iljudong-ro, Namwon-eup, Seogwipo-si, Jeju-do, Korea Program | Neighborhood living facility Site area | 509㎡ Building area | 131㎡ Gross floor area | 196㎡ Building to land ratio | 25.6% Floor area ratio | 38.5% Building scope | 2F Structure | Light steel frame Exterior finishing | Galvalume sheet Interior finishing | Paint etc. Design period | Apr. 2019 - Aug. 2019 Construction period | Sep. 2020 - Feb. 2020 Photograph | Choi, Jinbo Mechanical engineer | Hansung ENG Electrical engineer | Hansung ENG |

'회원작품 | Projects > Neighborhood Facility' 카테고리의 다른 글
| 모자익 2022.8 (0) | 2023.02.22 |
|---|---|
| HDC랩스타워 2022.7 (0) | 2023.02.21 |
| 마일스톤 SG 2022.5 (0) | 2023.02.19 |
| 무수울 카페 2022.5 (0) | 2023.02.19 |
| 윤슬빌딩 리모델링 2022.4 (0) | 2023.02.18 |
