2023. 2. 19. 09:18ㆍ회원작품 | Projects/Neighborhood Facility
Musuul Cafe
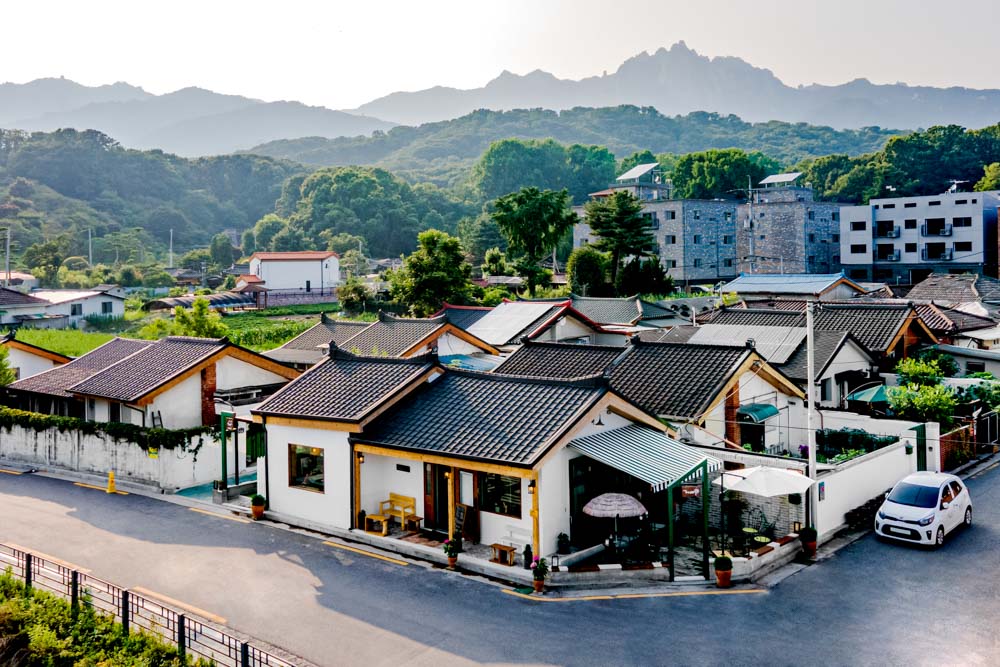
도봉산 아래 자락에 위치한 카페 무수울은 아름다운 자연경관과 어울리는 1960년대 목조주택의 원형을 고스란히 간직한 공간이다. 서울의 도심지 사이에서 갑자기 튀어나온 듯 한적한 시골집은 지나가는 사람들의 시선과 호기심을 자극하기에 충분하다.
무수울 카페는 커피와 간단한 브런치를 즐길 수 있는 도심 속 작은 카페로 기존의 목조주택의 틀에 실내 벽체를 모두 철거한 오픈된 내부공간을 가지고 있다. 또한 프레임 없는 창을 이용해서 외부의 자연풍경을 바라볼 수 있도록 계획하였고, 작은 공간을 최대한 넓게 사용하고자 했다.
내부 마감은 기존의 부재를 최대한 보존할 수 있는 방식으로 진행되었다. 목조건물의 특징인 목조 트러스와 지붕은 70년의 세월을 지나면서 노후화된 부분들만 보수, 보강하고, 최대한 원래 부재의 느낌을 유지할 수 있도록 하였다.
대지 경계와 외부공간 사이에는 낮은 담을 만들었으며, 지나가던 사람들도 앉아서 쉴 수 있는 열린 공간으로 조성했다. 또한 카페 자투리 공간을 외부 테라스로 계획하여, 외부의 자연과 건물 사이에 연계 공간으로 사용할 수 있도록 하였다.

Located at the foot of Mt. Dobong, Café Musuul is a space that keeps the original form of a wooden house of the 1960s, which harmonizes with the beautiful natural scenery. A quiet cottage that seems to pop out of downtown Seoul is enough to stimulate the eyes and curiosity of passers-by.
Musuul is a small cafe in the city where you can enjoy coffee and a simple brunch. It has an open interior space whose interior walls have been completely removed from the framework of the existing wooden house. In addition, it was designed to view the natural scenery outside using frameless windows and utilize a small space as wide as possible.
The interior finishing was done to keep the existing members as much as possible. The wooden trusses and roof, which are the characteristics of wooden buildings, are kept as much as possible to feel the original members by repairing and reinforcing only the parts that have deteriorated over the past 70 years.
A low wall was installed between the site boundary and the outdoor space as an open space where passersby could sit and rest. In addition, the leftover space of the cafe was planned as an outdoor terrace so that it could be used as a space to connect the outside nature and the building.



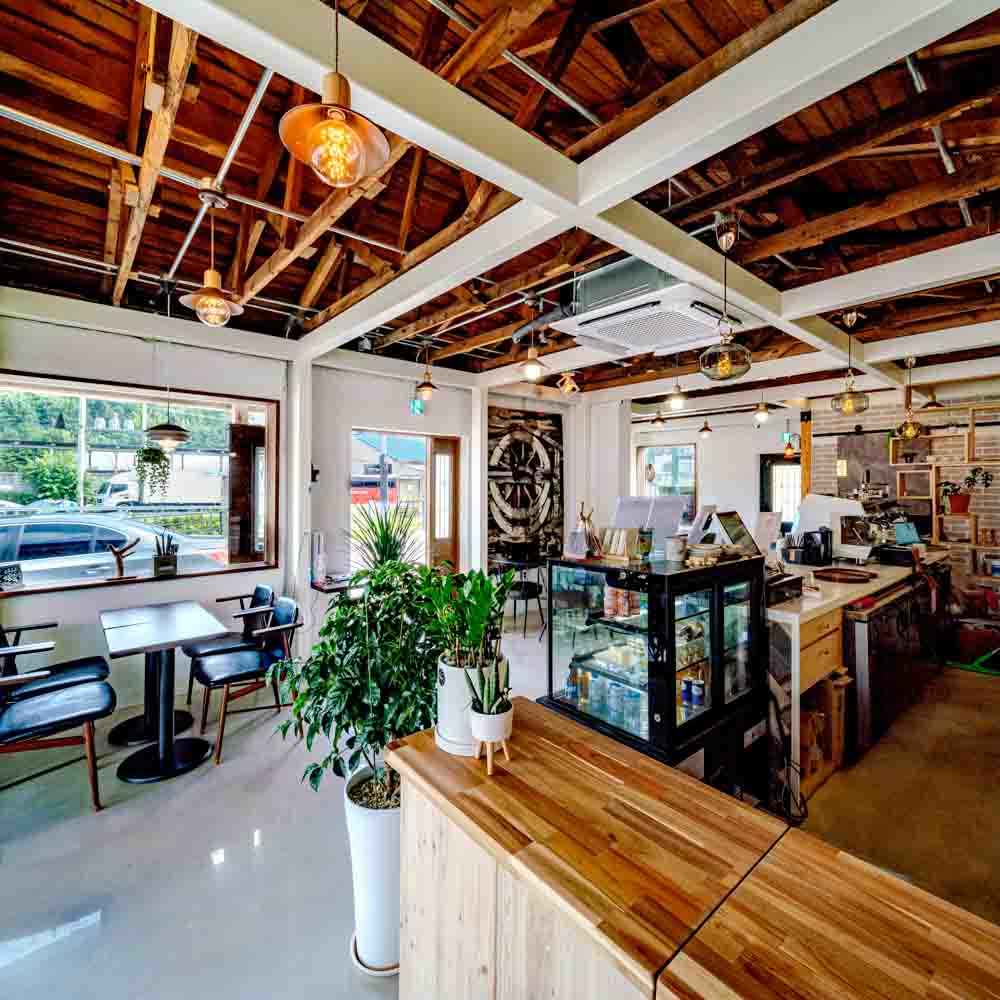
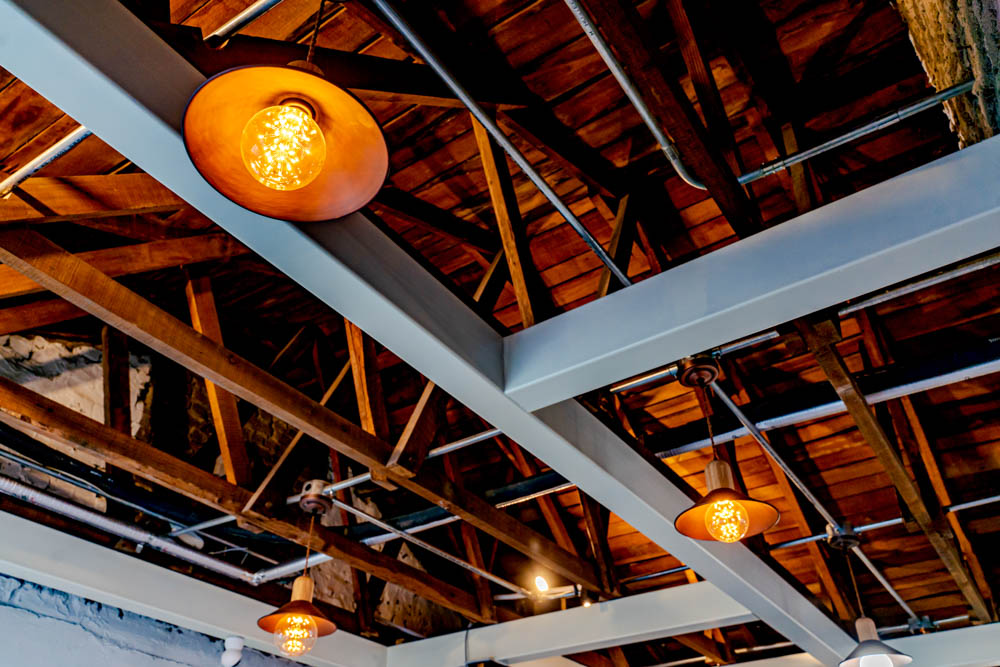
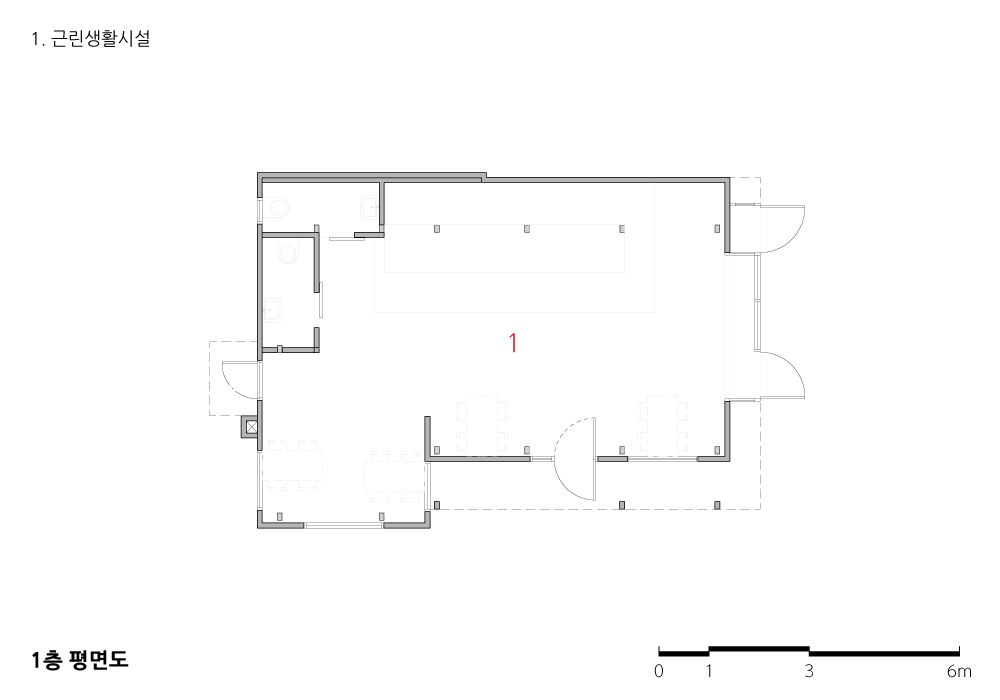
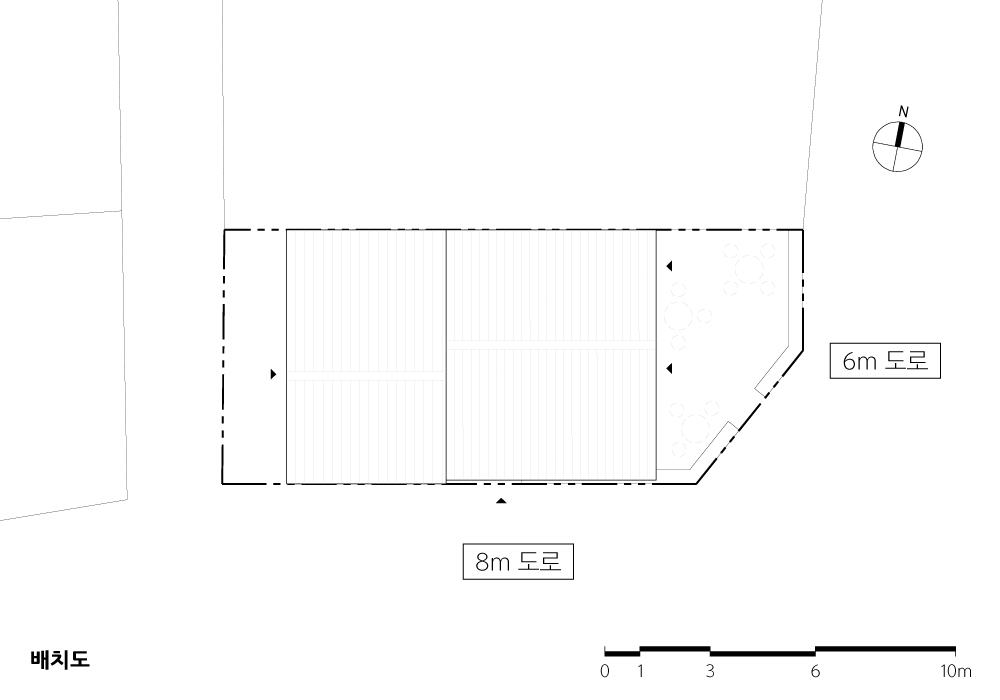
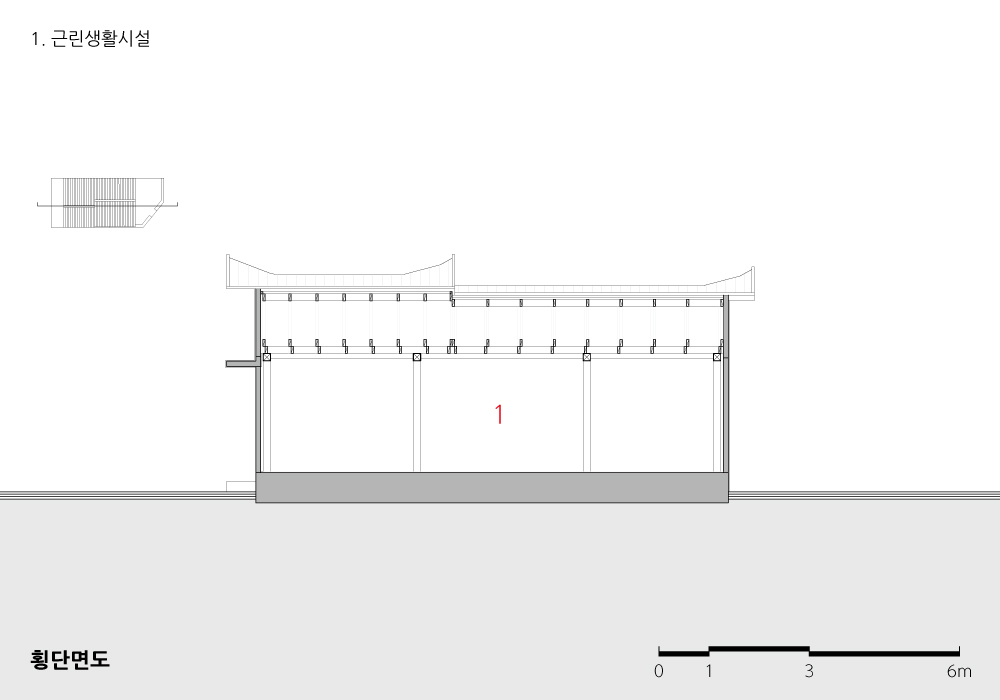
| 무수울 카페 설계자 | 박준 _ 무인건축사사무소 건축주 | 고윤수 감리자 | 박준 _ 무인건축사사무소 시공사 | 건축주 직영 설계팀 | 장승현, 오양가, 이도경 대지위치 | 서울특별시 도봉구 도봉로173길 124 주요용도 | 제1종 근린생활시설(휴게음식점) 대지면적 | 114.00㎡ 건축면적 | 50.41㎡ 연면적 | 50.41㎡ 건폐율 | 44.22% 용적률 | 44.22% 규모 | 1층 구조 | 연와조, 목구조 외부마감재 | 스타코마감 내부마감재 | 스타코마감, 목구조 노출 설계기간 | 2020. 06 - 2020. 09 공사기간 | 2020. 10 - 2021. 03 사진 | 임상협 |
Musuul Cafe Architect | Park, Jun_MUIN Architects Client | Ko, Yoonsoo Supervisor | Park, Jun Construction | Owner direct control Project team | Jang, Seunghyun / Enkhtur, Uyanga / Lee, Dokyoung Location | 124, Dobong-ro 173-gil, Dobong-gu, Seoul, Korea Program | Neighbourhood living facility(Cafeteria) Site area | 114.00㎡ Building area | 50.41㎡ Gross floor area | 50.41㎡ Building to land ratio | 44.22% Floor area ratio | 44.22% Building scope | 1F Structure | Brick + Wooden structure Exterior finishing | Stucco Interior finishing | Stucco, Exposed wooden structure Design period | Jun. 2020 – Sep. 2020 Construction period | Oct. 2020 – Mar. 2021 Photograph | Lim, Sanghyup |

'회원작품 | Projects > Neighborhood Facility' 카테고리의 다른 글
| 혜도원 2022.5 (0) | 2023.02.19 |
|---|---|
| 마일스톤 SG 2022.5 (0) | 2023.02.19 |
| 윤슬빌딩 리모델링 2022.4 (0) | 2023.02.18 |
| 우현제(宇晛第)Ⅱ 2023.2 (0) | 2023.02.17 |
| S 갤러리 2023.2 (0) | 2023.02.17 |
