2023. 7. 24. 14:55ㆍ회원작품 | Projects/House
Light House
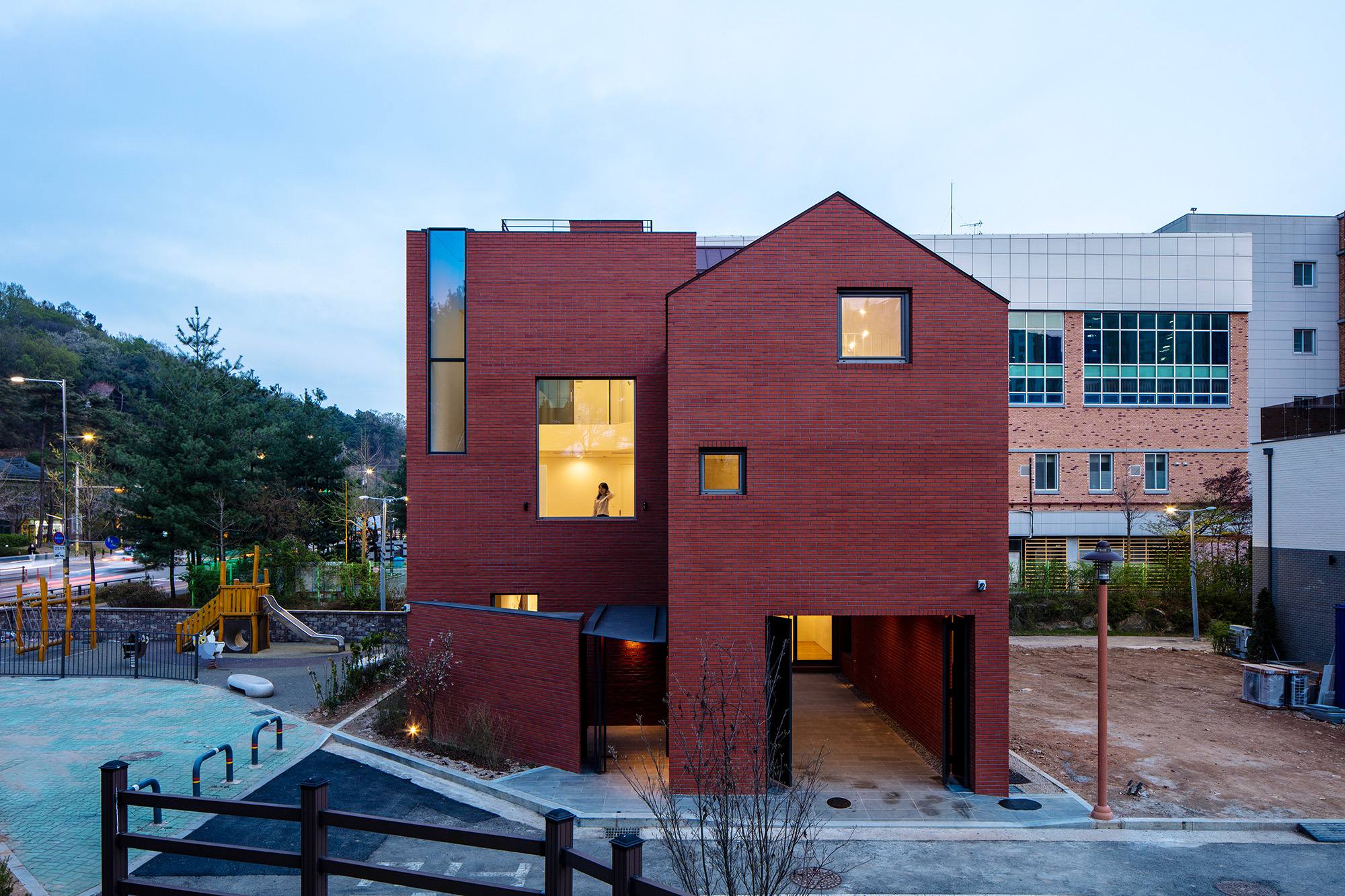
대지조건과 배치
능곡동의 단독주택 단지 내에 지어진 연연재는 단지 안쪽 깊숙이 자리 잡고 건너편 선사유적지와 마주하고 있다. 남쪽에는 학교가 위치하고 있어 학교에서의 시선을 차단하고자 하였고, 큰 도로로부터 등을 지도록 배치해 소음으로부터 보호받는 동시에 남쪽 하늘로 열리는 중정 마당이 만들어지도록 배치했다. 또한 가벽으로 프라이버시를 보호하며 입면의 요소로 사용했다.
건물과 낮은 가벽 사이의 틈으로 들어오면 조경이 있는 작은 진입 마당이 이용자를 맞이한다. 1층은 주방과 식당, 그리고 홈 짐을 두어 중정 마당을 각 공간에서 사용하도록 했다. 2층은 아이들과 함께하는 거실 공간을 두고 각 방으로 나뉘는 형식이다. 거실은 천장 상부를 오픈하여 수직적 볼륨감을 갖는 공간이다. 남자아이의 방은 다락과 연계하여 창의적 공간으로 사용하도록 했다.
거실 한쪽에 3층으로 올라가는 계단을 두고 이 사이에 가벽을 두었다. 이 계단에 걸터앉으면 건너편 공원과 녹지를 바라볼 수 있으며, 천창에서 내리는 빛은 벽에 드리우며 음영을 만들어낸다.
3층은 부부만의 공간이다. 하부로 열린 공간을 통해 아이들과 소통할 수도 있고 침실 옆에 마련한 테라스에서 사색과 여유를 즐길 수도 있다. 다락으로 올라가면 영화를 보거나 책을 읽는 취미를 즐길 수 있고, 하늘마당에서 부부만의 일상 속 휴식을 즐길 수 있게 했다.
빛의 대비
빛은 내게 있어 따스함이다. 어린 시절 추운 겨울 따듯한 빛이 내리쬐는 담장 벽에서 바라보았던 태양빛의 눈부심과 따듯함. 방의 창을 통해 들어오는 빛줄기가 방바닥과 벽에 드리워지며 나타나는 빛의 아름다움은 나의 몸에 담긴 빛의 추억이다.
지금도 추운 겨울 벽에 비추인 햇볕과 공간에 드리워지는 빛을 보면 아련히 추억의 빛이 내 몸에 전해진다. 어두움이 있어야 빛의 의미가 전해지고, 밝음이 있어야 어두움의 의미가 전해진다.
자연에서 만나는 빛. 공간에서 만나는 빛. 빛과 만나는 일상.
모네는 빛의 변화를 담기 위하여 수련을 250점 그렸으며, 루앙성당은 한 시점에서 같은 구도로 30여 점을 그리며 시시각각 변하는 빛의 변화를 담고자 했다.
우리도 같은 공간에서 드리워지는 빛의 변화를 담고자 했다. 태양의 고도에 의하여 변하며 드리워지는 빛. 사계절의 변화를 느끼는 빛.
연연재에서 변화하며 보이는 빛의 변화는 외부공간의 모습과 함께 다채로운 공간의 모습으로 다가온다.

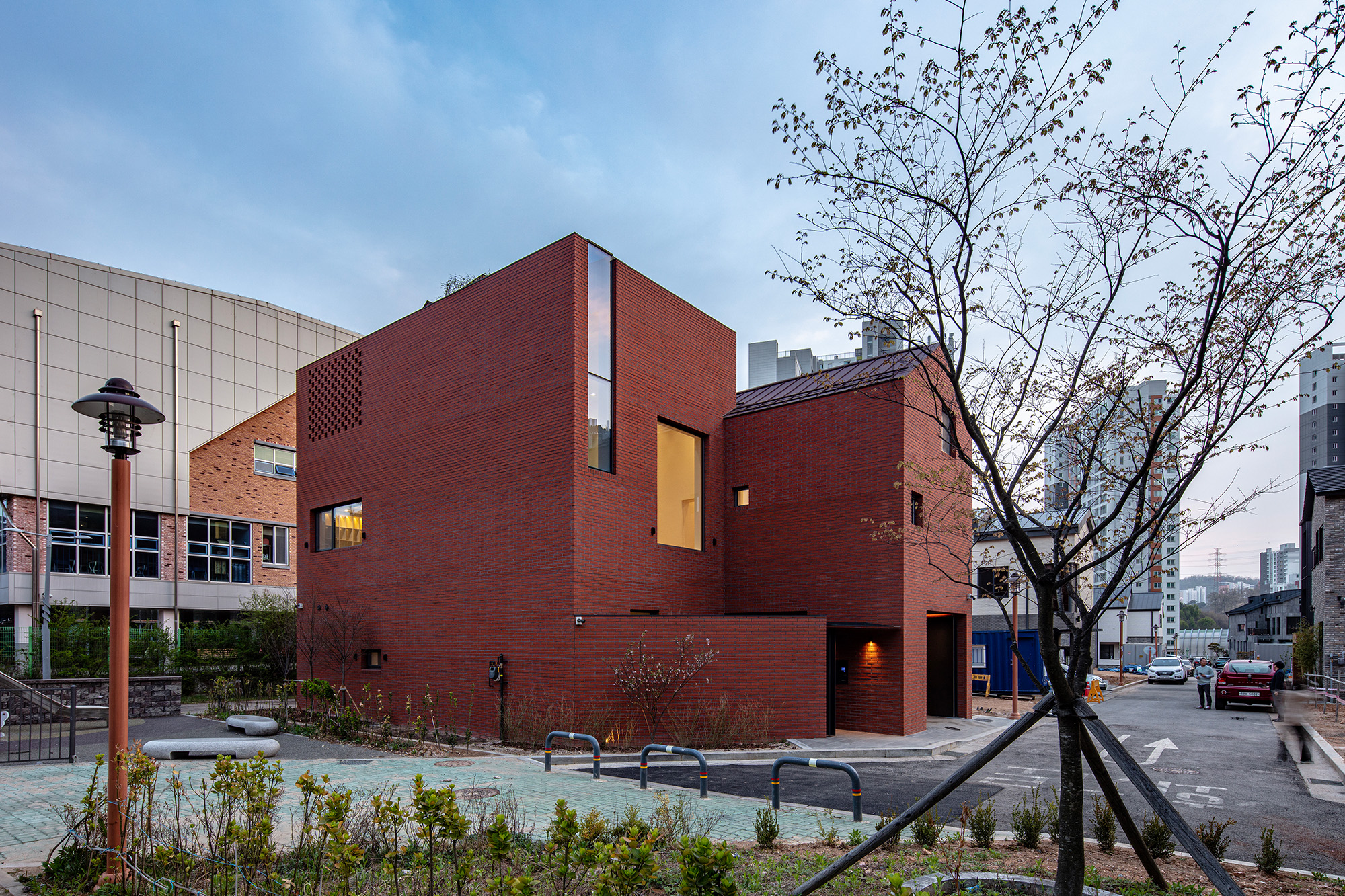
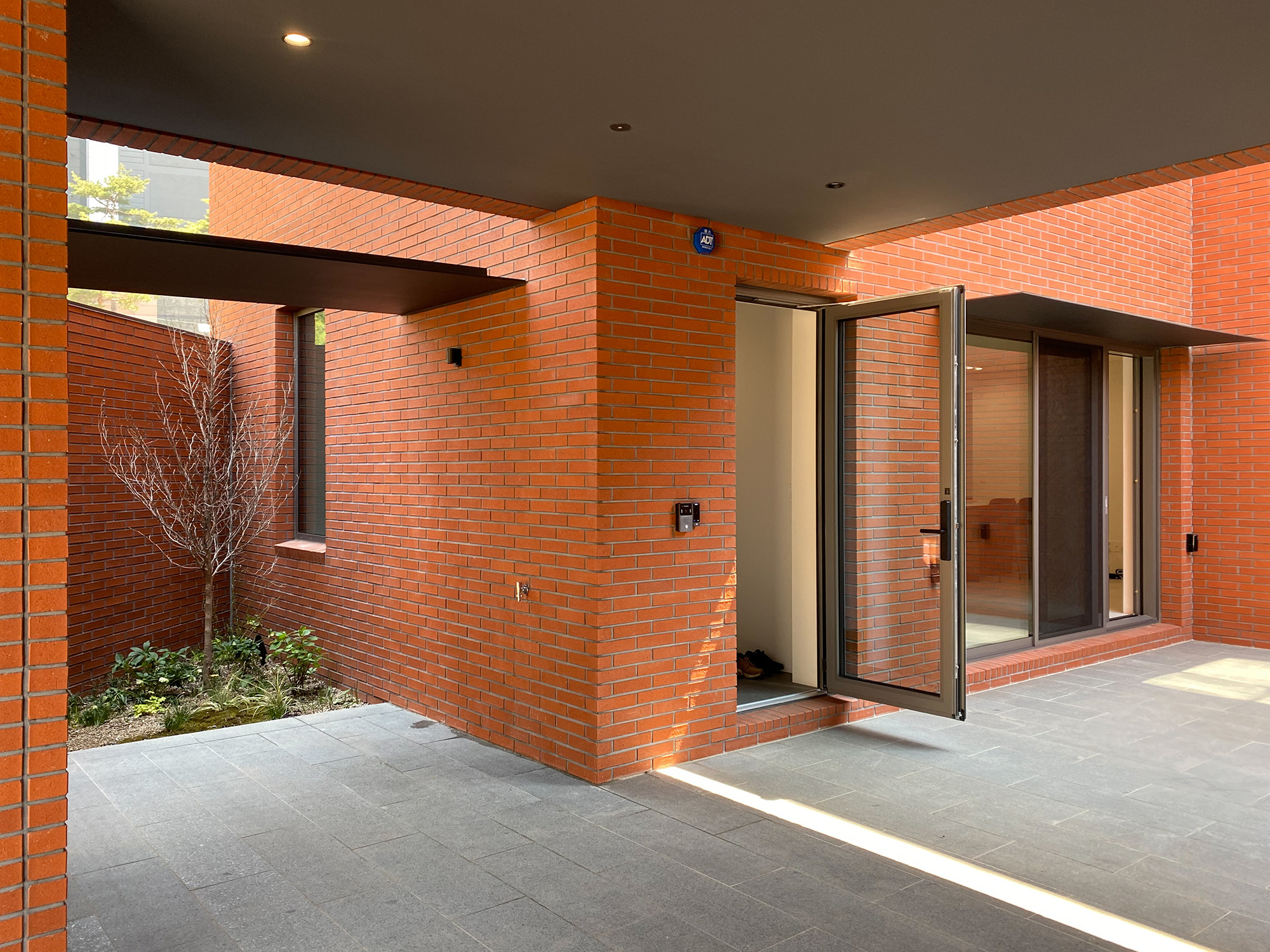
Site conditions and the layout
The Yeonyeonjae, built within a detached housing complex in Nunggok-dong, is nestled deep inside the complex, facing the archaeological site across the street. To block the view from the school located to the south, it was strategically positioned, and its entrances were oriented away from the main road to provide protection from noise while creating an open courtyard towards the southern sky. Privacy was also ensured through the use of walls, which served as an architectural element on the facade.
Upon entering through the gap between the building and the low walls, visitors are greeted by a small entrance courtyard with landscaping. The first floor is designed with a kitchen, dining area, and a home gym, allowing each space to utilize the central courtyard. On the second floor, there is a living area designed for spending time with children, with separate rooms branching off. The living area features an open ceiling, creating a sense of vertical volume. The boy's room is connected to a loft, providing a creative space for him to use.
On one side of the living area, there is a staircase that leads up to the third floor, and a partition wall is placed between them. When sitting on the staircase, one can enjoy a view of the adjacent park and greenery. The light streaming in through the skylight casts shadows on the wall, creating an interplay of light and shade.
The third floor is dedicated to the couple, providing a private space for them. Through the open space below, they can interact with the children, and they can also enjoy contemplation and relaxation on the terrace adjacent to the bedroom. Going up to the attic, they can indulge in hobbies such as watching movies or reading books, while the rooftop courtyard offers a place for the couple to enjoy moments of relaxation in their daily lives.
Contrast of light
Light is warmth to me. It reminds me of the comforting warmth of sunlight that used to shine on the walls of the fence during cold winters in my childhood. The dazzling brightness and warmth of the sunlight created a beautiful memory of light that is ingrained within me. The beauty of light that appears as beams of light through the windows of a room, casting shadows on the floor and walls, is a reflection of the light-filled memories within my body.
Even now, during cold winters, when I see the sunlight shining on the walls and the light enveloping the space, faint memories of light are transmitted through my body. The meaning of light is conveyed through darkness, and the meaning of darkness is conveyed through brightness. It is through this interplay of light and darkness that the true essence of each is revealed.
Encountering light in nature. Encountering light in spaces. Everyday encounters with light.
Monet painted around 250 studies to capture the variations of light, aiming to depict the ever changing play of light. The Rouen Cathedral series consisted of over 30 paintings with the same composition at different moments, intending to capture the constant transformation of light.
We also sought to capture the changing light within the same space. The light that varies and casts its glow according to the sun's altitude. The light that allows us to perceive the changes of the seasons.
At Yeonyeonjae, the shifting light brings forth a diverse array of spatial perspectives, intertwining with the appearance of the outdoor environment.
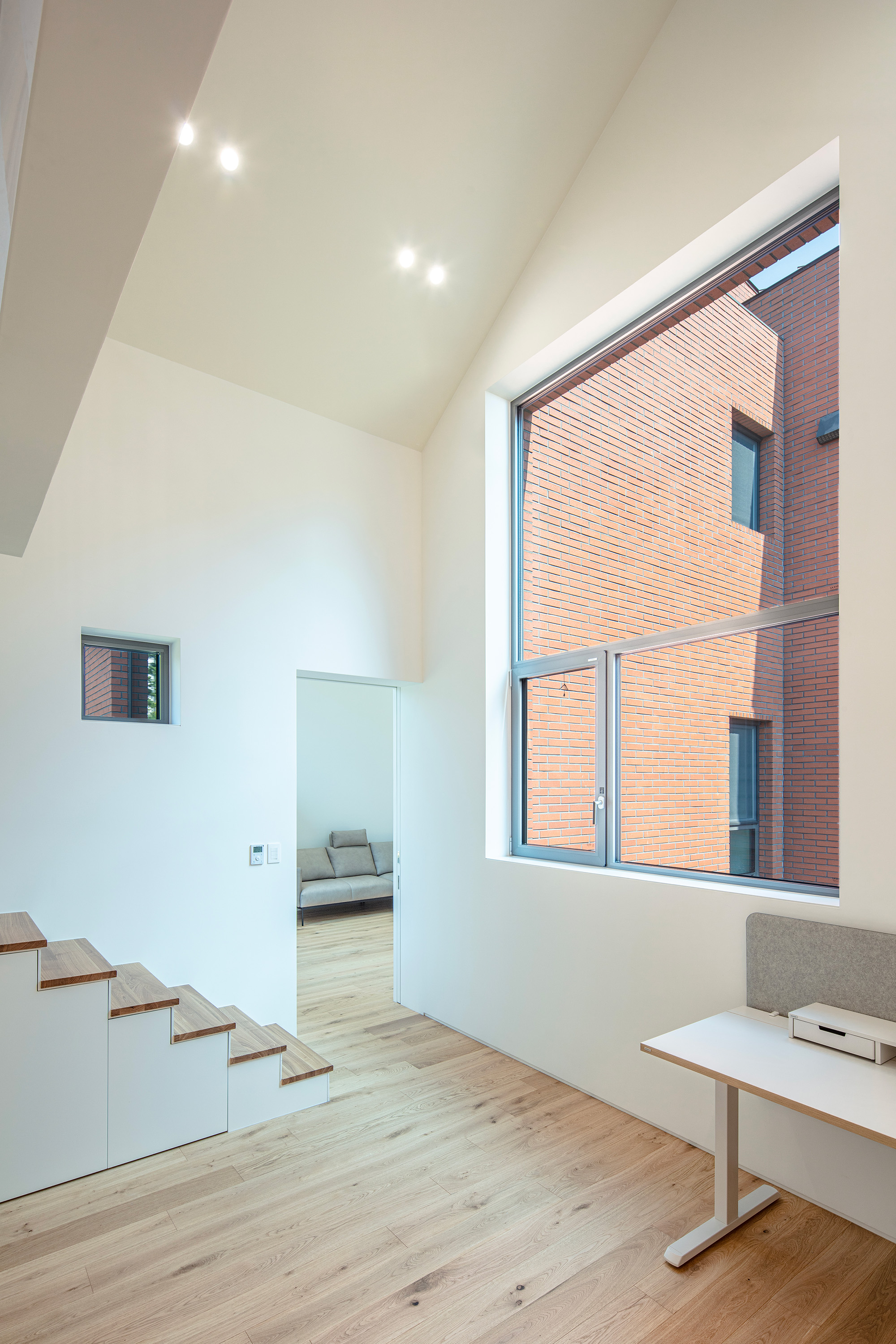

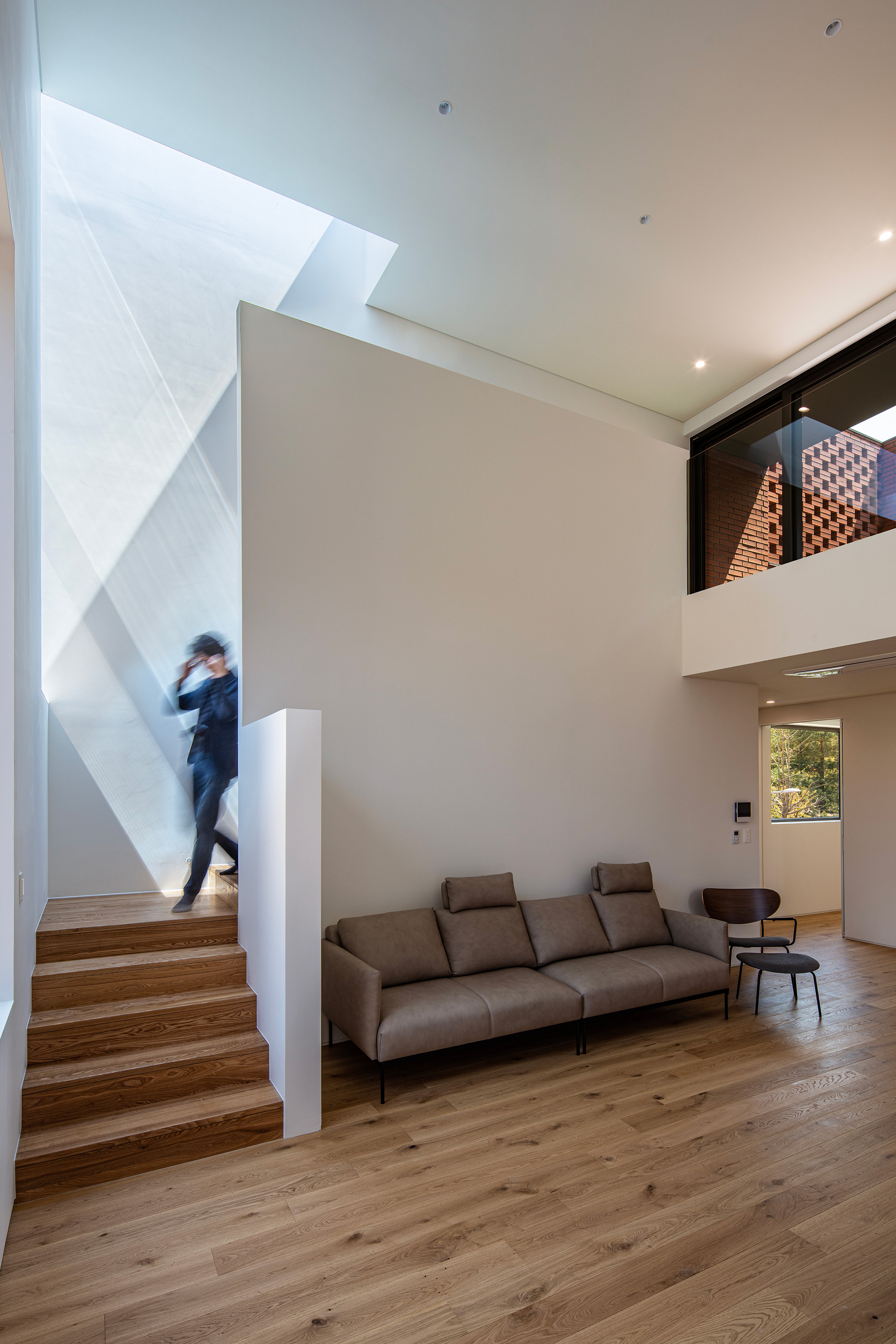
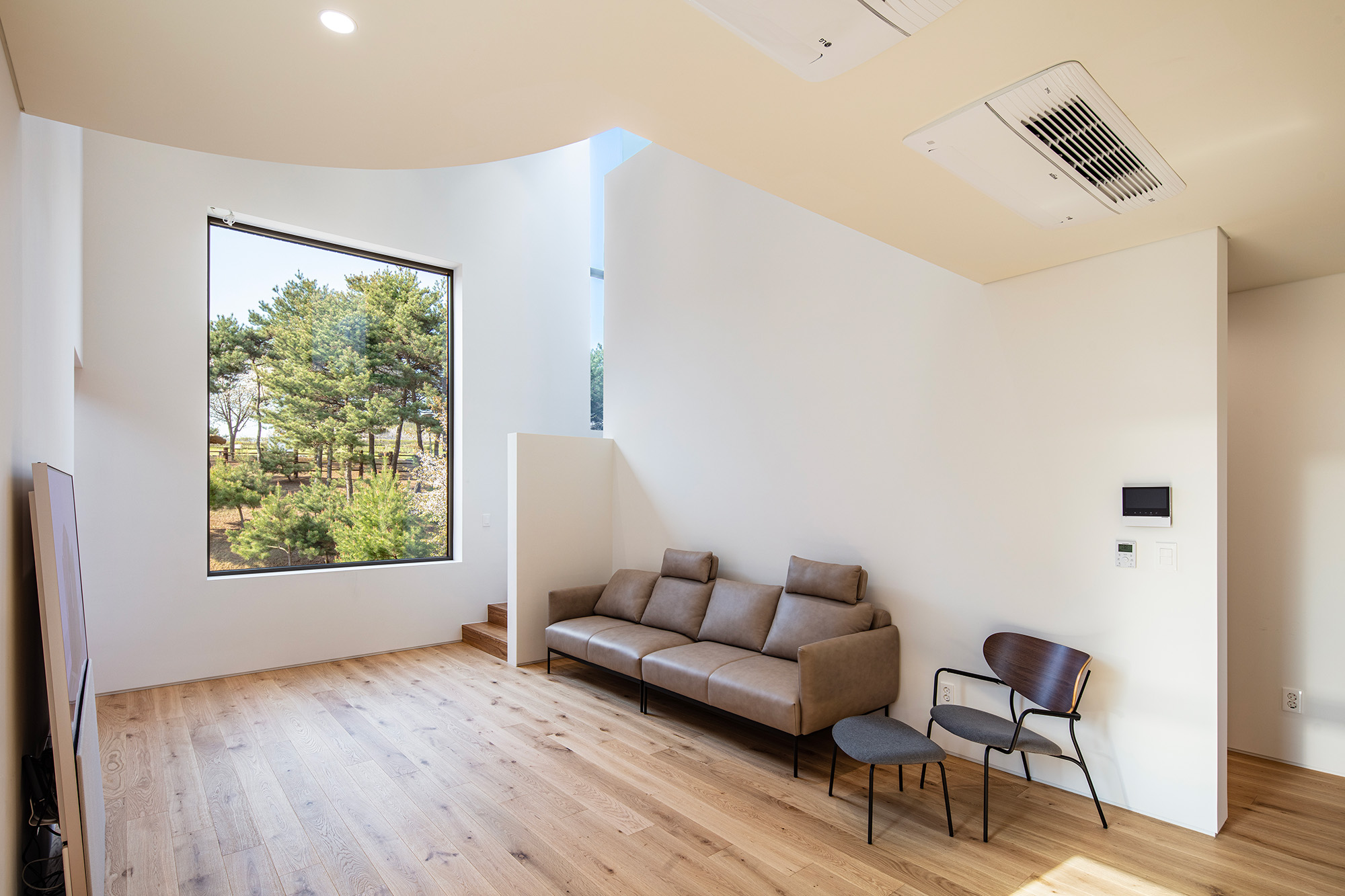
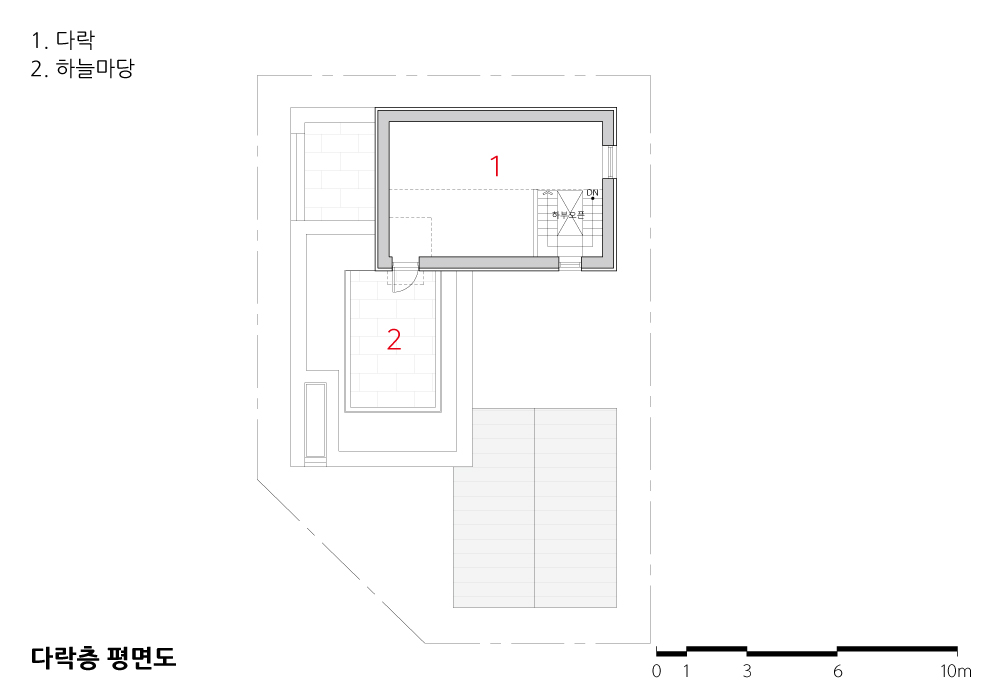
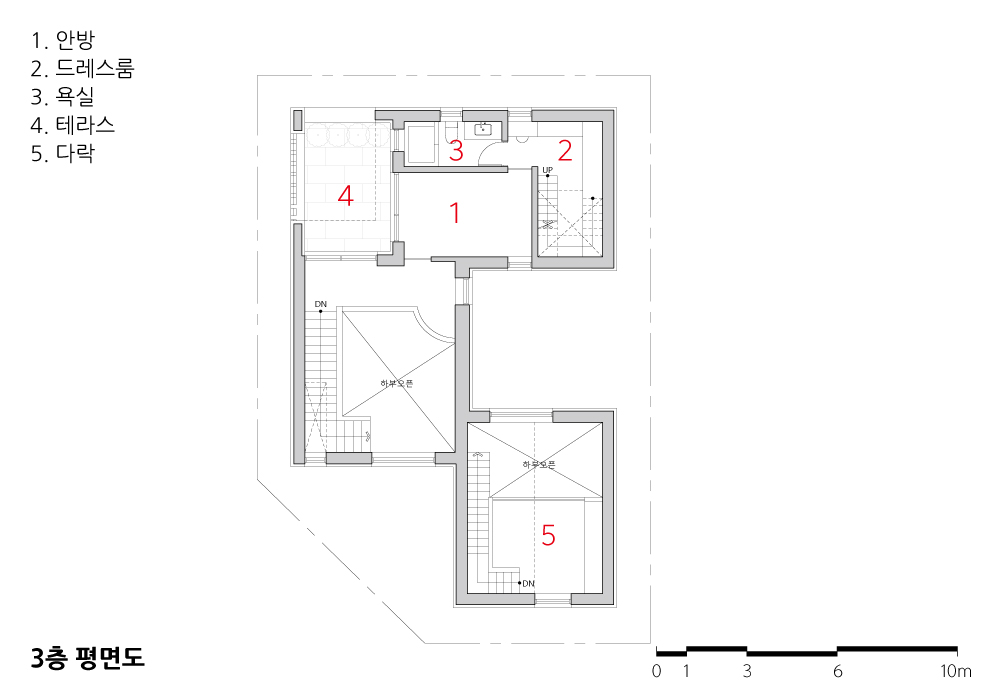

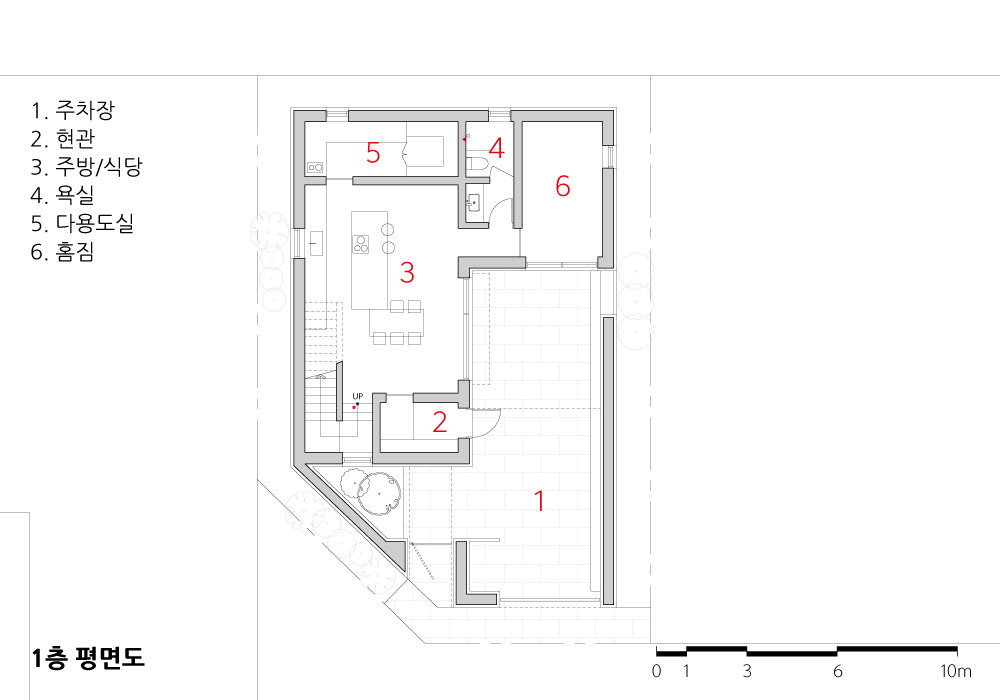
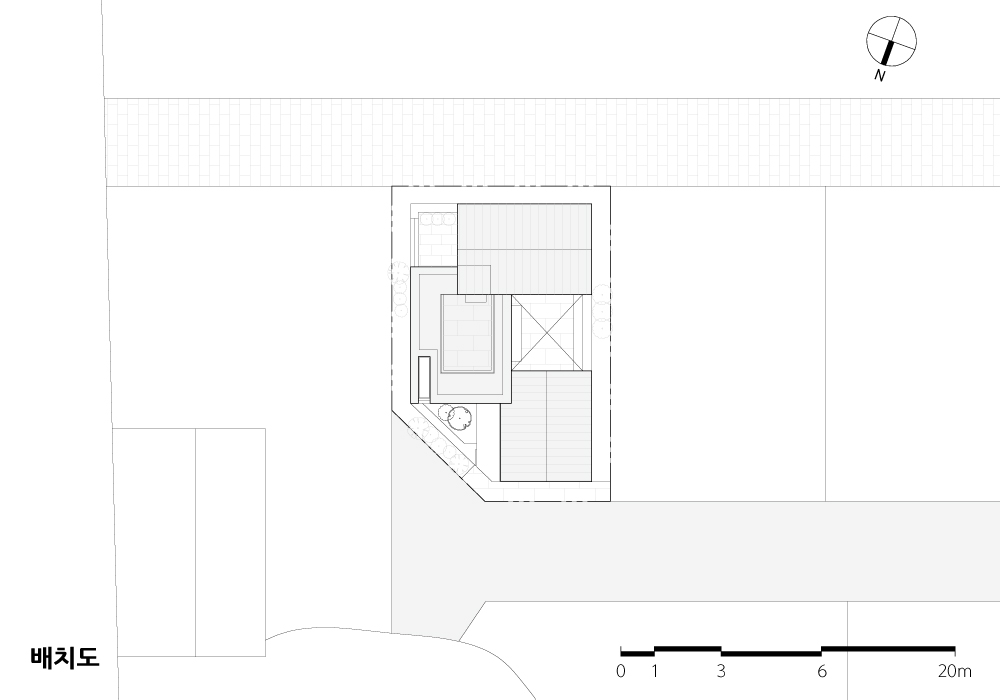
| 연연재 설계자 | 정승이 _ 유하우스・유스페이스건축사사무소(주)소 건축주 | 최정환 감리자 | 제이와이리액트 건축사사무소 시공사 | SPACE A&C 설계팀 | 안준희, 손지영 설계의도 구현 | 유하우스・유스페이스건축사사무소(주) 대지위치 | 경기도 시흥시 능곡중앙로 123-7 주요용도 | 단독주택 대지면적 | 232.00㎡ 건축면적 | 112.86㎡ 연면적 | 242.29㎡ 건폐율 | 48.65% 용적률 | 90.78% 규모 | 3F 구조 | 철근콘크리트구구조 외부마감재 | 치장벽돌(상산세라믹 레드토석), 칼라징크 내부마감재 | 석고보드 위 수성페인트, 원목마루, 포슬린타일 설계기간 | 2021. 03 - 2021. 07 공사기간 | 2021. 09 - 2022. 04 사진 | 진효숙 조분야 | 진구조엔지니어링 기계설비분야 | 세원엔지니어링 전기분야 | 세원엔지니어링 소방분야 | 세원엔지니어링 |
Light House Architect | Chung, Seung yi _UHUAS・USPACE architects Client | Choi, Jeong Hwan Supervisor | JY REACT architects Construction | SPACE A&C Project team | Ahn, Junhui / Son, Jiyeong Design intention realization | U-HUAS・U-SPACE architects Location | 123-7, Neunggokjungang-ro, Siheung-si, Gyeonggi-do, Korea Program | Residence Site area | 232.00㎡ Building area | 112.86㎡ Gross floor area | 242.29㎡ Building to land ratio | 48.65% Floor area ratio | 90.78% Building scope | 3F Structure | RC Exterior finishing | Brick, Galvanized steel sheet Interior finishing | Water paint finish above Gypsum board, Wood floor, Porcelain tile Design period | Mar. 2021 - Jul. 2021 Construction period | Sep. 2021 - Apr. 2022 Photograph | Jin, Hyosuk Structural engineer | Jin engineering Mechanical engineer | Sewon engineering Electrical engineer | Sewon engineering Fire engineer | Sewon engineering |

'회원작품 | Projects > House' 카테고리의 다른 글
| 회원첫작품_이리루 2023.8 (0) | 2023.08.18 |
|---|---|
| 플라잉하우스 2023.7 (0) | 2023.07.24 |
| 우록리 주택 2023.6 (0) | 2023.06.23 |
| 늘해랑 2023.6 (0) | 2023.06.23 |
| 귀농 농업인 주택 2023.6 (0) | 2023.06.23 |
