2023. 8. 18. 15:52ㆍ회원작품 | Projects/House
Godeok TimelessⅠ
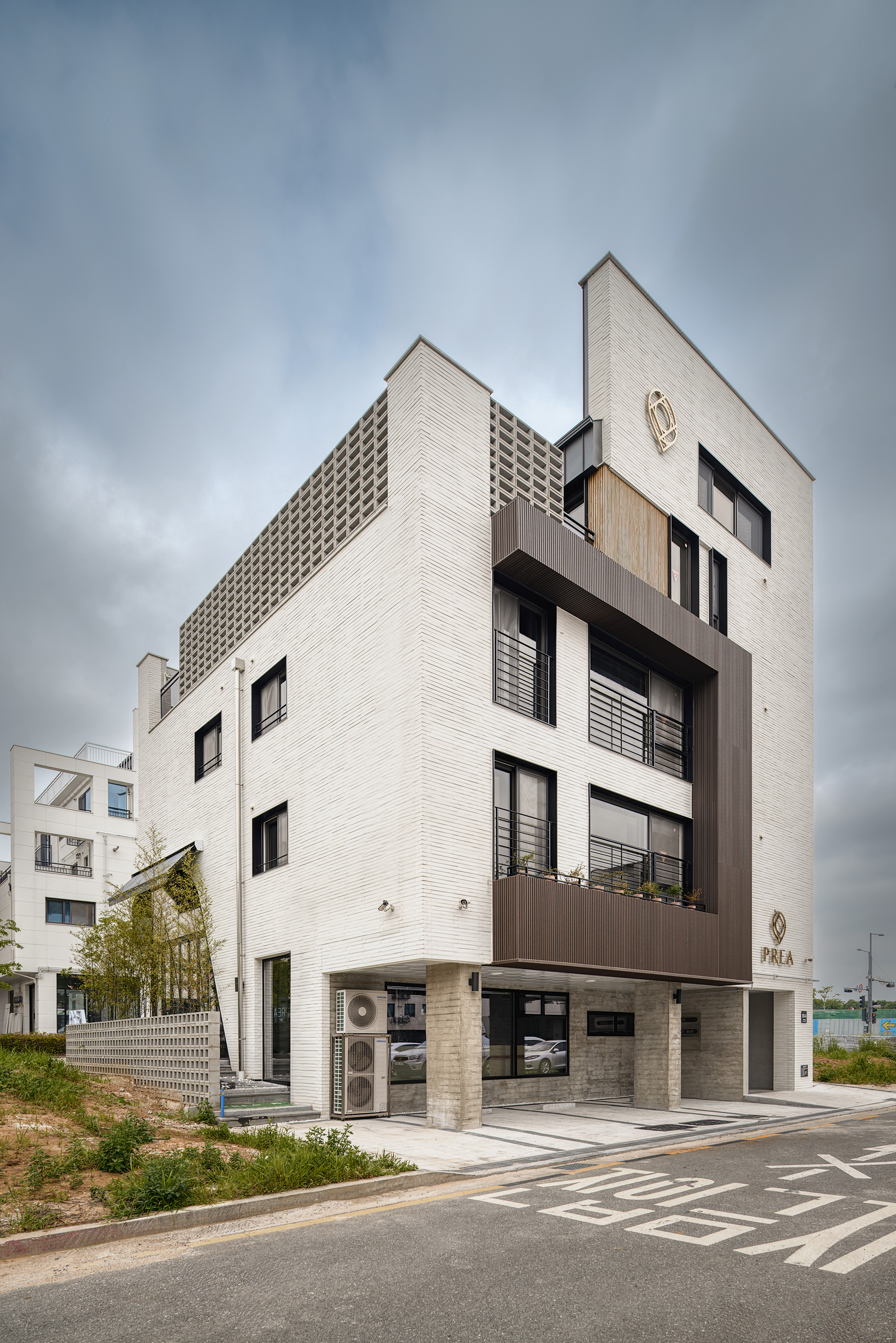
요즘 생겨나는 신도시 상가주택들의 모습을 보면, 수익성을 가장 중요시하는 임대형 상가주택들은 대부분 법적 제한사항과 각종 지침으로 대부분 비슷비슷한 모습을 하고 있다. 규제로 인해 비슷한 모습을 만들어내는 건축들은 스스로 아이덴티티를 찾아야 한다. 이러한 현실 속에서 거주성과 수익성을 확보하기 위해 우리는 ‘심플(Simple)’을 중심으로 접근했다. 평면 역시 단순한 동선과 기능을 갖도록 구성했으며, 허투루 만들어진 공간 하나 없게 모든 공간에 빛과 바람이 잘 들도록 계획했다.
옆 필지의 건물조차 어떻게 생겼는지 모르는 상태에서 건물의 설계가 진행되기 때문에 오히려 도시가 아닌 건물에 집중하여 스스로 완결되는 디자인을 추구했다. 이는 맨 처음 생각한 아이덴티티가 있는 집으로, 결국 양질의 거주성, 수익성과 연결되었으면 하는 바람이었다.
대지는 아직도 한창 개발 중인 평택 고덕 신도시의 단독주택용지이다. 2면(동·서)이 도로와 면해있는 대지여서, 상가 출입구와 다가구주택 출입구를 다르게 설정하여 목적에 따라 동선이 분리되도록 설정할 수 있었다. 건축주가 직접 운영할 상가는 높은 층고를 원했지만, 정남일조사선을 제대로 받은데다 동서로 1.2미터 차의 경사지여서 층고에 불리한 조건을 가지고 있기에 2층에 임대주거 1세대만 두어 나머지 부분은 높은 층고를 가질 수 있게 했고, 주차 대수를 줄여 상가면적을 확보하고 2층에 공용 창고까지 만들 수 있었다.
임대세대들의 방과 화장실의 개수도 중요했다. 상당수가 공간의 질보다는 방의 개수, 화장실 개수에 연연하기 때문에 공간이 가져야 하는 최소한의 기능과 크기조차 무시되는 경우가 많지만, 우리는 지역 임차인의 특성을 고려해 테라스가 있는 화장실이 두 개인 투룸구조를 만들었다.
정남일조사선의 법적 제한으로 인해 4층의 주인세대는 다소 좁은 면적을 가질 수밖에 없었다. 하지만 덕분에 남향에 넓은 테라스를 가질 수 있었으며, 테라스와 연계해 가족이 모이는 동적 영역인 거실과 다락 부분을 시각적으로 연결하여 보다 많은 가족의 소통과 다양한 이벤트가 이루어지는 풍성한 공간이 되도록 했다. 반대로 사적 영역인 침실들은 철저하게 휴식의 기능을 갖는 공간으로, 적정 천장고와 조닝으로 계획했다. 이러한 공간적 변화가 있는 집에 살며 의뢰인은 아파트가 아닌 단독주택과 같은 느낌을 받고, 어린 두 아이들은 창의성을 갖고 밝은 성격으로 자랐으면 하는 바람이다.

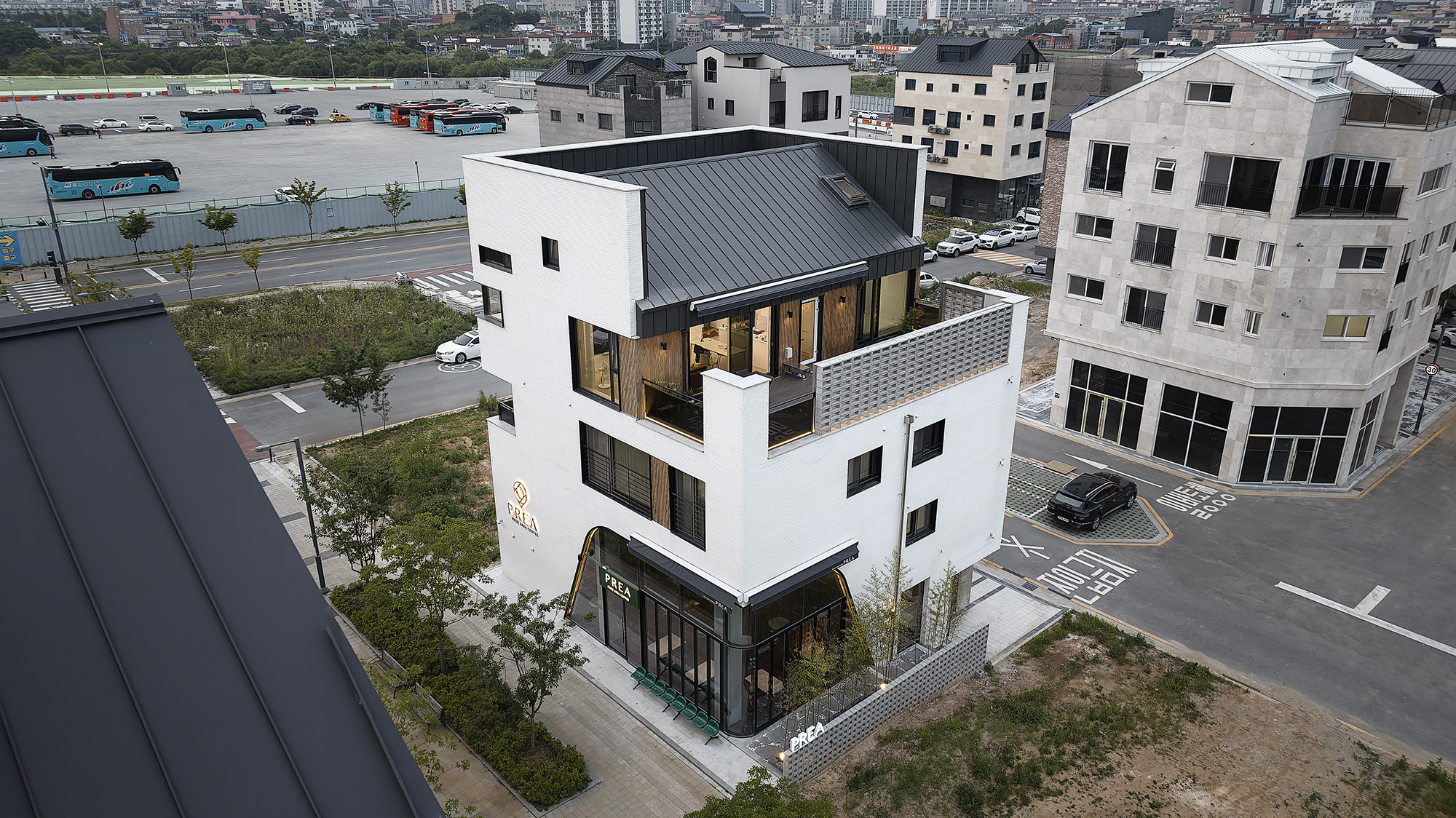
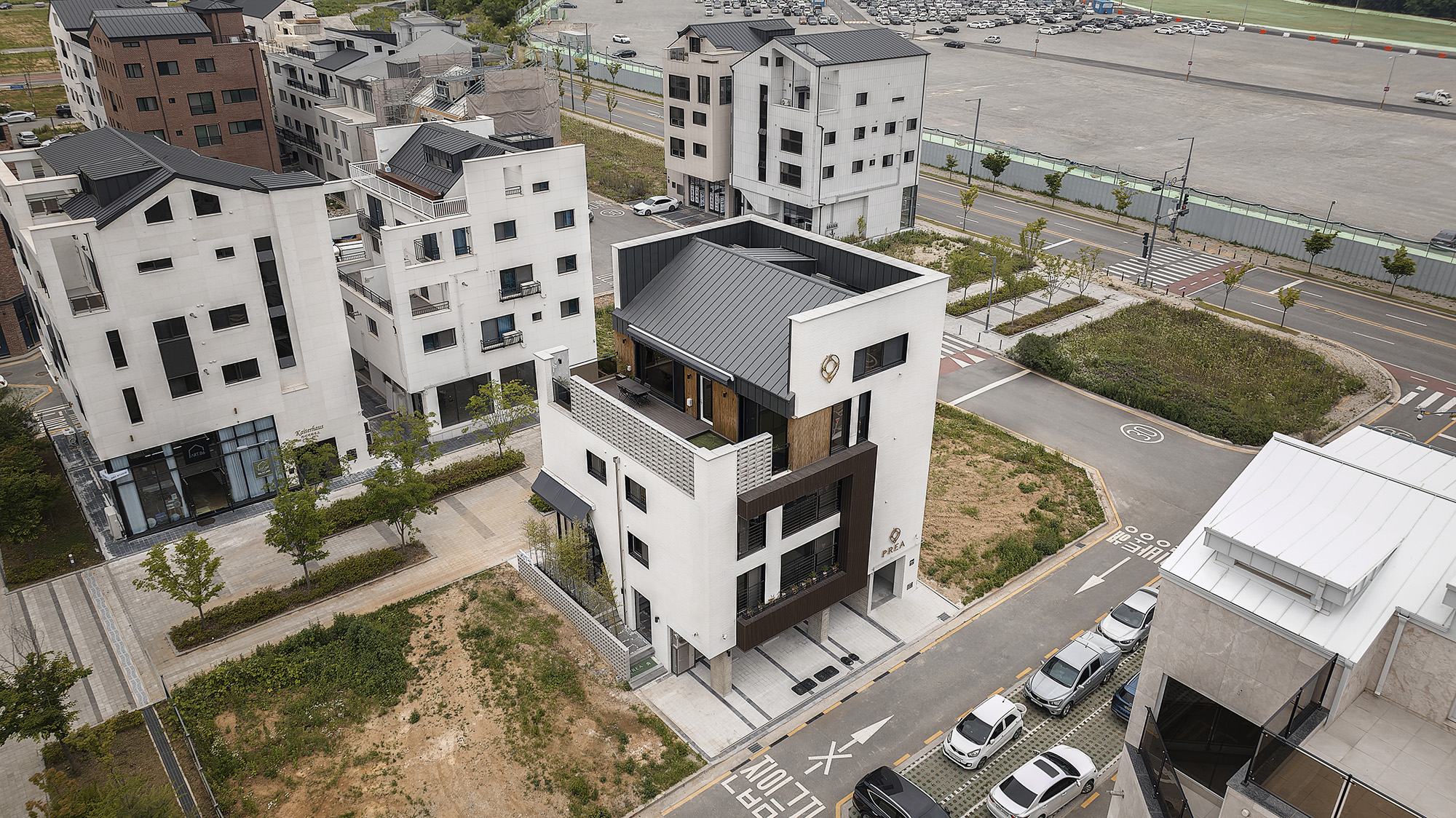
When looking at the appearance of commercial residential buildings in newly developed urban areas these days, it is noticeable that most rental commercial-residential properties, which prioritize profitability, have quite similar designs due to various legal restrictions and guidelines. Because of these regulations, architects themselves need to find their own identity. In order to secure both residential quality and profitability in this reality, we approached the design with a focus on "Simple." The floor plans were also arranged to have straightforward circulation and functionalities, and we carefully planned to ensure that every space receives ample natural light and ventilation, leaving no space without light and air.
Since the appearance of even the neighboring buildings is unknown during the design process, we deliberately focused on creating a self-contained design, independent of the surrounding urban context. This approach allowed us to concentrate on the building itself rather than being influenced by the city, seeking a design with a distinct identity from the very beginning. Ultimately, our aspiration was to achieve high-quality residential living and profitability through this design with a clear sense of identity.
The site is located in the developing Pyeongtaek Godeok New City and is designated for standalone residential homes. The site faces roads on two sides (east and west), allowing us to set different entrances for the commercial space and multi-family housing, creating separate circulation paths based on their purposes. The owner desired a commercial space with a higher ceiling height, but due to the southern solar altitude and the 1.2-meter difference in elevation from east to west, the height posed disadvantages. To address this, we allocated only one rental residence on the second floor, allowing the rest of the space to have a higher ceiling height. This also enabled us to reduce the number of parking spaces, securing more area for the commercial space and including a communal storage area on the second floor.
The number of rooms and bathrooms in the rental units was also crucial. Many people tend to prioritize the quantity of rooms and bathrooms over the quality of space, often neglecting the minimum functionality and size required for a space. However, taking into consideration the characteristics of local tenants, we designed a two room layout with two bathrooms, both equipped with terraces.
Due to the legal restrictions imposed by the southern solar altitude, the fourth floor owner's unit had a somewhat limited area. However, this limitation allowed us to have a spacious south-facing terrace, which became a dynamic gathering space for the family. We visually connected the terrace with the living room and loft area, creating a vibrant space that promotes communication among family members and hosts various events. On the contrary, the bedrooms were designed as private spaces dedicated solely to rest, featuring appropriate ceiling heights and zoning for tranquility. Living in a home with such spatial variations, the client feels a sense of a standalone house rather than an apartment. They wished for their two young children to grow up in an environment that nurtures their bright and creative personalities.
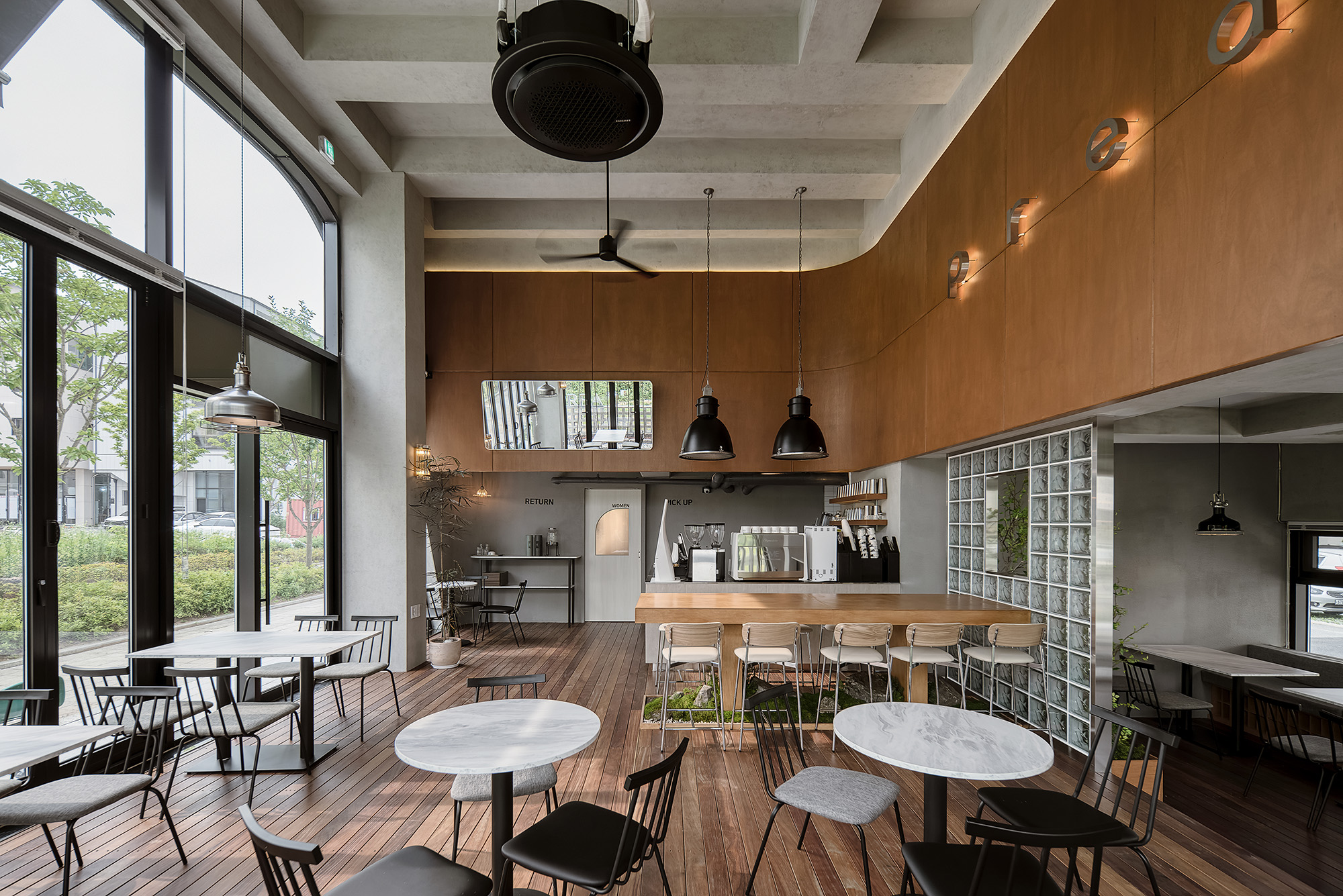
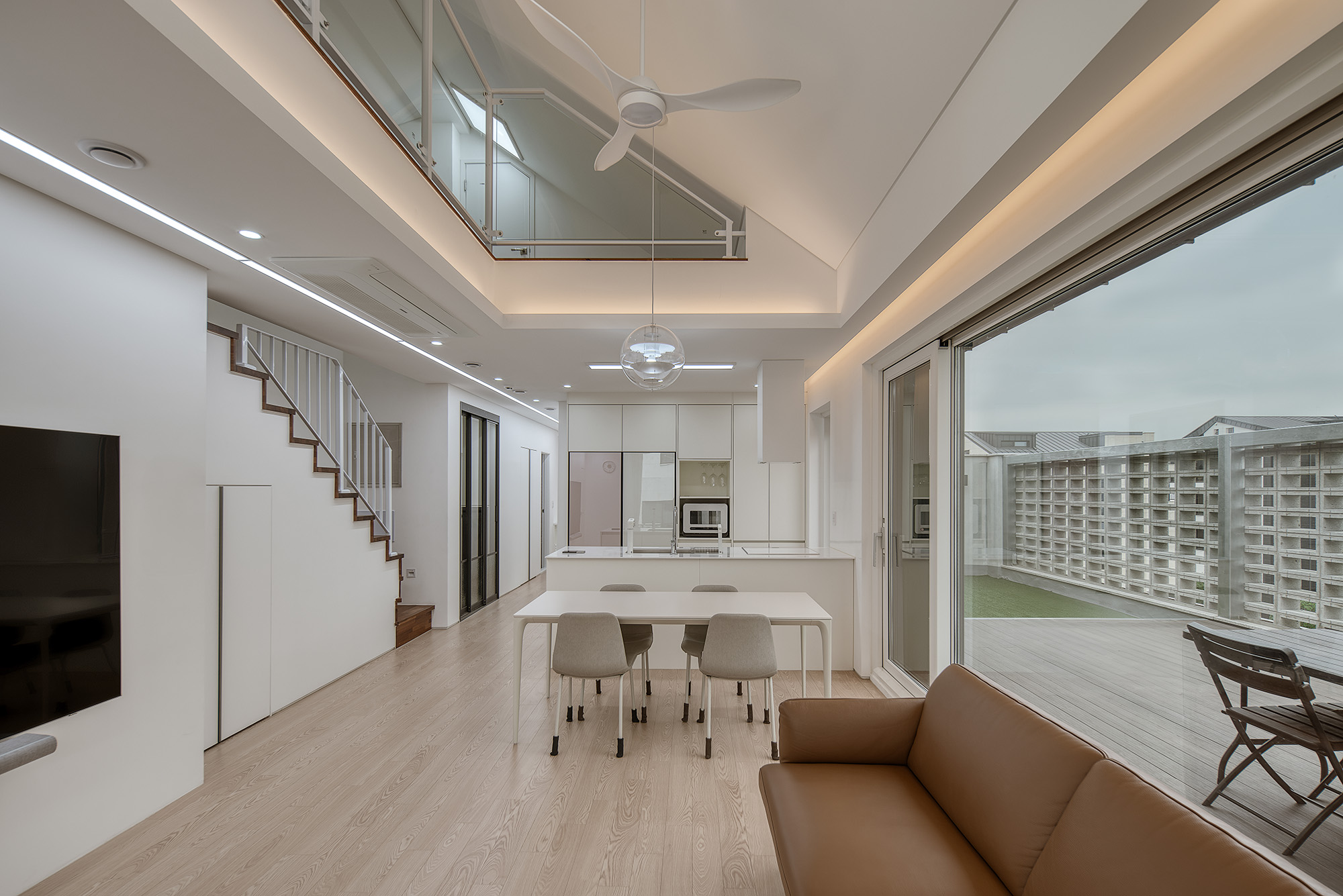




| 고덕동 상가주택ⅠTimeless 설계자 | 정양호 _ (주)제이와이제이건축사사무소 건축주 | 김주현 감리자 | 정양호 _ (주)제이와이제이건축사사무소 시공사 | (주)기린종합건설 설계팀 | 정경모 설계의도 구현 | (주)제이와이제이건축사사무소 대지위치 | 경기도 평택시 고덕동 주요용도 | 다가구주택 대지면적 | 244.60㎡ 건축면적 | 146.40㎡ 연면적 | 404.43㎡ 건폐율 | 59.85% 용적률 | 165.34% 규모 | 4F 구조 | 철근콘크리트구조 외부마감재 | 롱브릭타일, 탄화목찬넬사이딩 내부마감재 | 수성페인트, 강마루 설계기간 | 2021. 10 - 2022. 03 공사기간 | 2022. 05 - 2023. 05 사진 | 천영택 구조분야 | 광림구조엔지니어링 기계설비분야 | (주)익스플래니트 전기분야 | (주)익스플래니트 소방분야 | (주)익스플래니트 |
Godeok TimelessⅠ Architect | Jung, Yangho _ JYJ Architects Client | Kim, Juhyun Supervisor | Jung, Yangho _ JYJ Architects Construction | Kirin Construction Project team | Jung Kyungmo Design intention realization | JYJ Architects Location | Godeok-dong, Pyeongtaek-si, Gyeonggi-do , Korea Program | Multi family housing Site area | 244.60㎡ Building area | 146.40㎡ Gross floor area | 404.43㎡ Building to land ratio | 59.85% Floor area ratio | 165.34% Building scope | 4F Structure | RC Exterior finishing | Longbrick tile, Carbonized wood Interior finishing | Paint, Laminated wood floor Design period | Oct. 2021 - Mar. 2022 Construction period | May 2022 - May 2023 Photograph | Cheon, Youngtaek Structural engineer | Gwanglim Structural Enginerring Group Mechanical engineer | Explanet Electrical engineer | Explanet Fire engineer | Explanet |
'회원작품 | Projects > House' 카테고리의 다른 글
| 이태원동 단독주택 2023.8 (0) | 2023.08.18 |
|---|---|
| 영월 네모난 집 2023.8 (0) | 2023.08.18 |
| 회원첫작품_이리루 2023.8 (0) | 2023.08.18 |
| 플라잉하우스 2023.7 (0) | 2023.07.24 |
| 연연재 2023.7 (0) | 2023.07.24 |

