2023. 8. 18. 16:43ㆍ회원작품 | Projects/House
Itaewon-Dong Single Family House
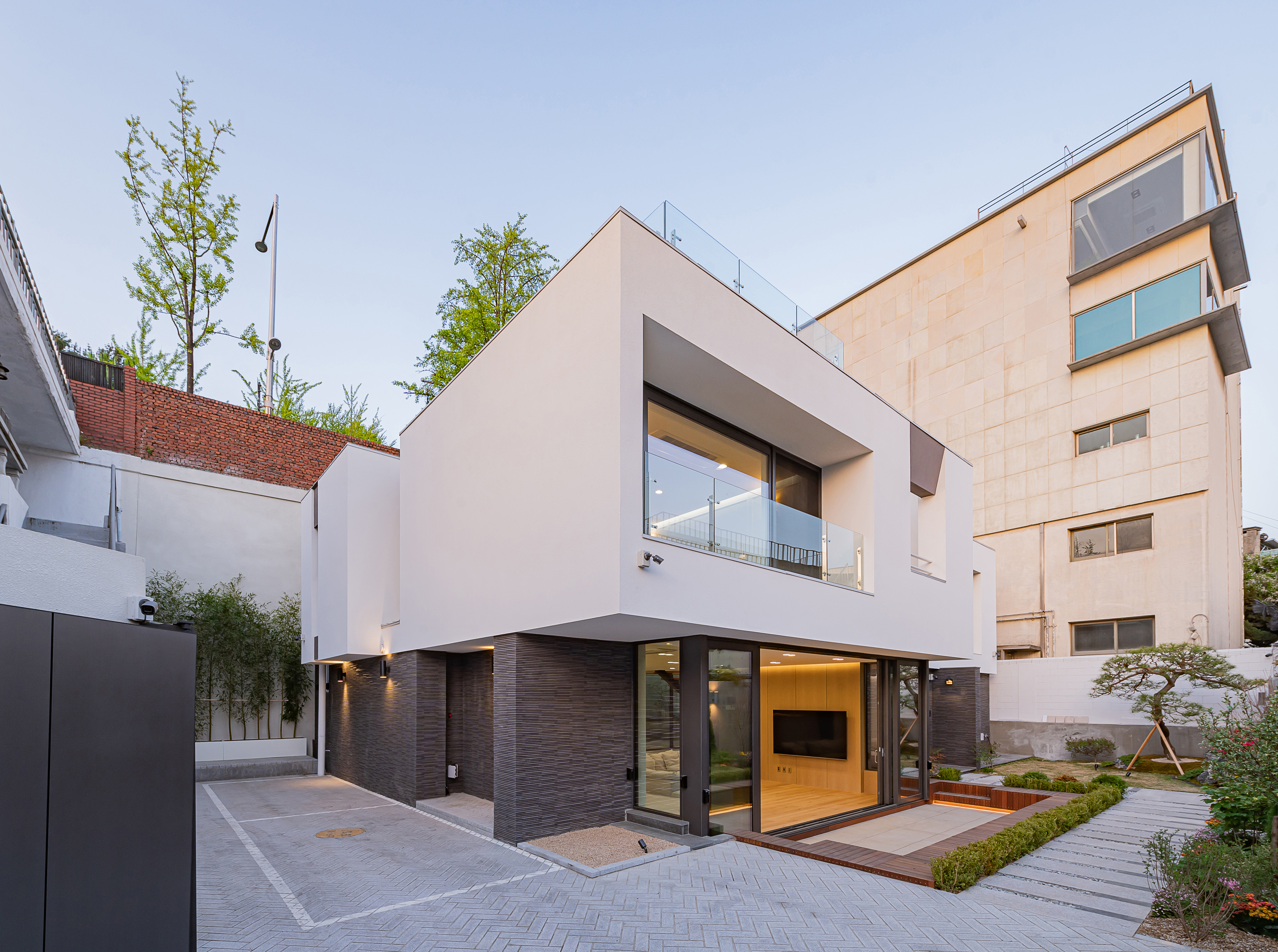
땅을 만나다
계획대지는 남산에 면한 소월로를 등진 채, 이태원동 가장 북쪽 끝단 주거지역 내 막다른 도로 끝에 조용하고 비밀스럽게 위치해 있다. 북측 소월로변 7미터에 달하는 옹벽 아래 자리 잡은 대지는 인접 건물들로 인해 물리적 경계가 강하게 확정되어 있는, 완벽하게 감싸인 인상을 주는 공간이었다. 이런 상황에서 어찌 보면 가장 ‘프라이빗’해야 하는 ‘주거’라는 프로그램을 담아내는 기회가 주어졌다.
Prologue
생애 첫 단독주택 거주를 계획하는 건축주가 추상적으로 꿈꾸었던 다양한 요구에 대응하면서도, 번잡한 일상에서 물러나 가장 안락하고 편안해야 하는 ‘주거’의 본질적 가치 실현을 목표로 설계를 진행했다.
건축주의 예상보다 작아지는 규모의 제한에 대한 해결책으로 적극적인 내·외부의 연계와 시각적 확장을 제안하고, 높이 규제로 인한 층고 문제는 일부 구간을 다운시키되 바닥레벨은 외부와 연속성을 두어 계획하고 처마를 돌출시켜 심리적으로 외부까지 공간이 확장되는 경험을 제공하여 해결하고자 했다. 또한 시퀀스마다의 풍부한 변화와 시각적 확장을 통해 다양한 장면이 지각될 수 있도록 계획해 내부 공간이 최대한 넓게 느껴지는 효과를 얻고자 했다.
확장하는 공간
막다른 골목 끝 대문을 여는 순간, 견고하게 적층된 느낌의 세라믹타일 마감 위에 부유하는 정갈하고 단아하게 정리된 순백의 매스를 만나면서 비로소 비밀스러우면서도 차분한 ‘주거’ 공간으로의 경험이 시작된다. 마당까지 확장된 거실 공간을 지나 현관에 들어서면 계단이라는 오브제를 통해 후정까지 연속되는 연출된 개방감을 느낄 수 있다. 시야를 차단하는 구조체 없이 외부까지 연속되어 있는 거실과 주방은 메인 주거 영역으로서 최대한의 공간감을 느낄 수 있도록 계획되었다. 계단 위에 천창을 두고 2층 복도에 테라스 공간을 배치해 항상 막힘없는 시야와 다양한 선택적 기회가 제공되는 변화하는 공간감을 의도했다. 따스하고 차분한 분위기를 위해 내부 마감은 일관되게 목재와 백색마감으로 계획했다.
내향적 성격이 강한 대지의 특성을 살려 내·외부간 공간적 확장을 최대한 이끌어내고 모든 공간마다 다양한 가치와 의미를 부여하고자 했으며, 그로 인해 ‘거주’하는 공간인 ‘집’이라는 장소에서 이제껏 아쉬웠던 풍요로운 추억을 만들어 갈 수 있기를 바라는 마음이다.

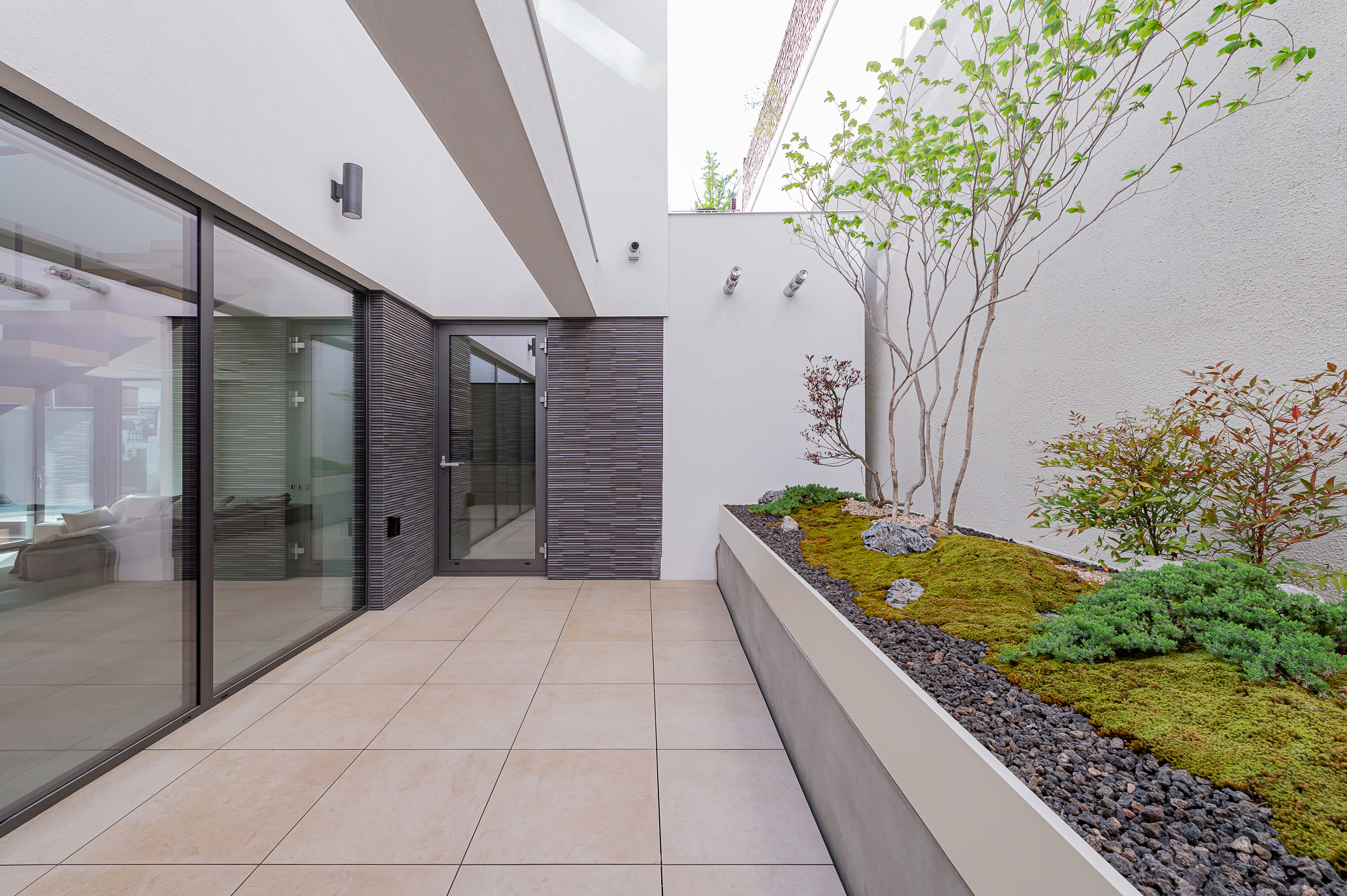

meet the site area
The planned site is quietly and secretly located at the end of a dead-end road in the northernmost residential area of Itaewon-dong, in front of Sowol-ro facing Namsan. Located under the 7m-tall retaining wall along Sowol-ro on the north side, the site was perfectly enclosed with the physical boundaries strongly determined by adjacent buildings, so the opportunity was given to fill a program of ‘Inhabitation’ in this site, which should be the most ‘private’.
Prologue
While responding to the various abstract needs of the client who wanted a detached house for the first time in his life, the design was conducted with the goal of realizing the essential value of ‘Inhabitation’, which should be the most comfortable, away from busy daily life.
In order to solve the smaller volume than expected by the client, we propose an active interior and exterior connection and visual expansion. The floor height problem caused by the height regulation is solved by lowering a part of the section but keeping the floor level in continuity with the outside, and protruding the eaves to provide the experience of psychologically expanding the space to the outside. In addition, various scenes are perceived through rich changes and visual expansion for each sequence, and the interior space is felt as wide as possible.
expandable space
The moment you open the gate at the end of a dead-end alley, you meet a neat and elegantly organized pure white mass floating on top of a solidly stacked ceramic tile finish, and the experience of a secret yet calm ‘inhabitation’ space begins. When entering the front door after passing through the living space that extends to the yard, you can feel openness that continues to the backyard through the object of the stairs. The living room and kitchen, which are continuous to the outside without any structure blocking the view, maximize the sense of space as the main residential area. By placing a skylight above the stairs and arranging a terrace space in the corridor on the second floor, a changing sense of space is intended to provide always unobstructed views and various optional opportunities. Wood and white finishes are consistently applied to the interior for an warm and calm atmosphere.
The spatial expansion between the inside and outside is maximized by taking advantage of the strong introverted characteristics of the site, and various values and meanings are given to every space. I hope that client will be able to make rich memories that he have been regretting so far in a place called ‘home’, a space where he ‘inhabitation’.

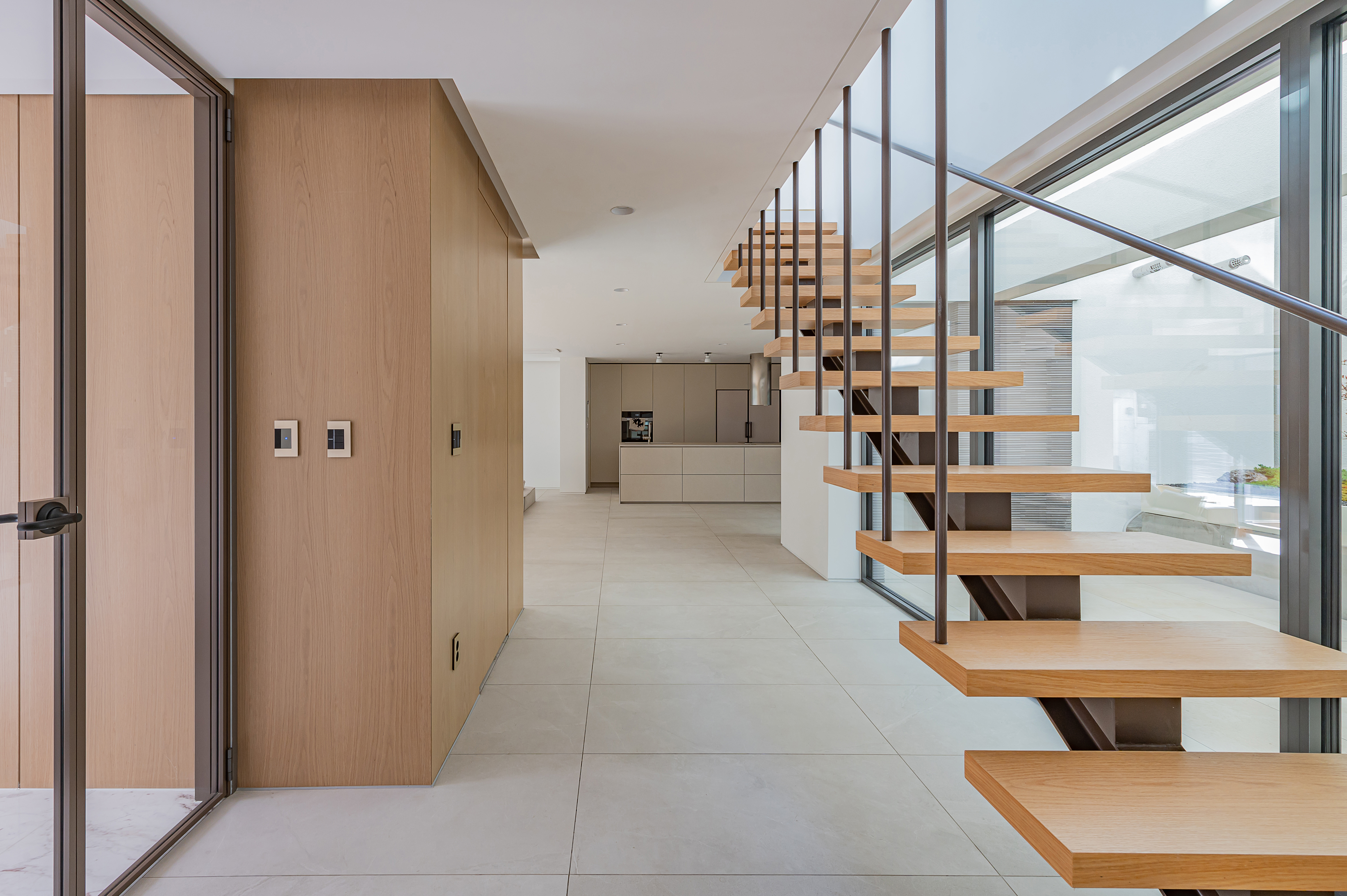

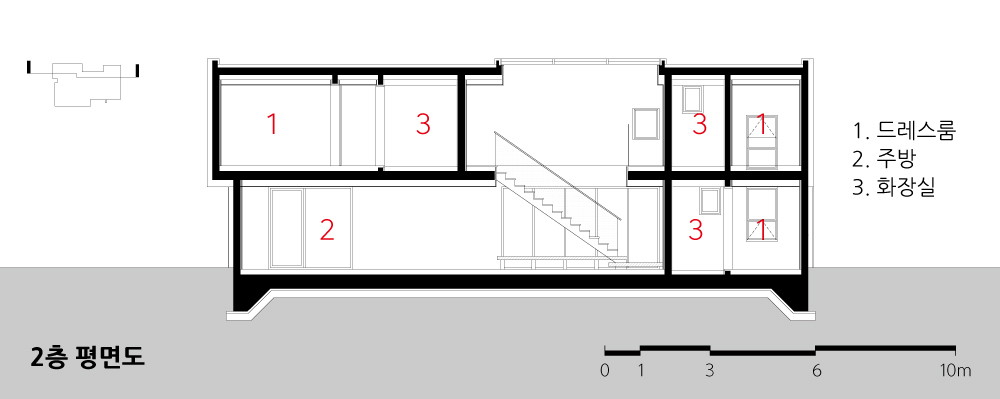
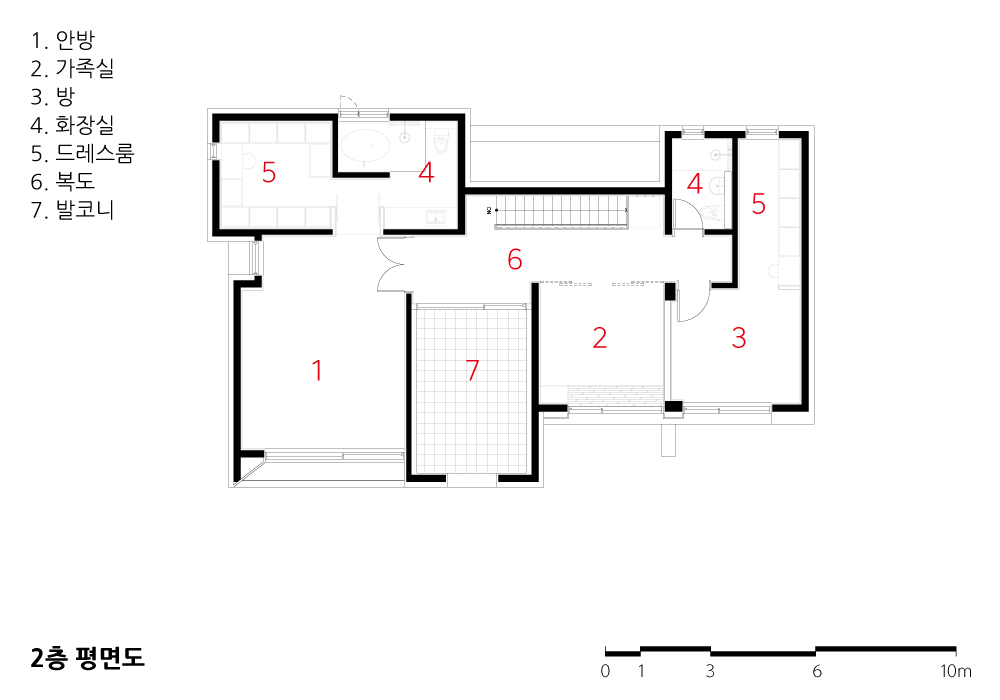

| 이태원동 단독주택 설계자 | 송주정 _ (주)건축사사무소 다림건축 감리자 | (주)건축사사무소 다림건축 시공사 | (주)위아건설 설계팀 | 지동현, 전상현, 김성희, 김병진 설계의도 구현 | (주)건축사사무소 다림건축 대지위치 | 서울특별시 용산구 이태원동 주요용도 | 단독주택 대지면적 | 334.28㎡ 건축면적 | 133.15㎡ 연면적 | 242.77㎡ 건폐율 | 39.83% 용적률 | 72.62% 규모 | 2F 구조 | 철근콘크리트구조 외부마감재 | 스타코, 치장벽돌, 세라믹타일, 로이삼중유리 설계기간 | 2020. 11 - 2021. 05 공사기간 | 2021. 06 - 2022. 02 사진 | 김익수 구조분야 | 미도구조컨설턴트 기계설비분야 | (주)청우이엔지 전기분야 | (주)청우이엔지 소방분야 | (주)청우이엔지 |
Itaewon-Dong Single Family House Architect | Song, Jujung _ DALIM Architects Supervisor | DALIM Architects Construction | WEARE Design Builders Project team | Ji, Donghyun / Jeon, Sanghyeon / Kim, Seonghui / Kim, Byungjin Design intention realization | DALIM Architects Location | Itaewon-dong, Yongsan-gu, Seoul-si, Korea Program | Single family house Site area | 334.28㎡ Building area | 133.15㎡ Gross floor area | 242.77㎡ Building to land ratio | 39.83% Floor area ratio | 72.62% Building scope | 2F Structure | RC Exterior finishing | Stucco, Encaustic bricks, Ceramic tile, Low-E triplex glass Design period | Nov. 2020 - May 2021 Construction period | Jun. 2021 - Feb. 2022 Photograph | Kim, Iksoo Structural engineer | Mido Structural Consultants Mechanical engineer | Chung-Woo ENG. Electrical engineer | Chung-Woo ENG. Fire engineer | Chung-Woo ENG. |
'회원작품 | Projects > House' 카테고리의 다른 글
| 하갈동 ‘코트야드 블루’ 주택단지 2023.9 (0) | 2023.09.14 |
|---|---|
| 다온 2023.8 (0) | 2023.08.18 |
| 영월 네모난 집 2023.8 (0) | 2023.08.18 |
| 고덕동 상가주택ⅠTimeless 2023.8 (0) | 2023.08.18 |
| 회원첫작품_이리루 2023.8 (0) | 2023.08.18 |

