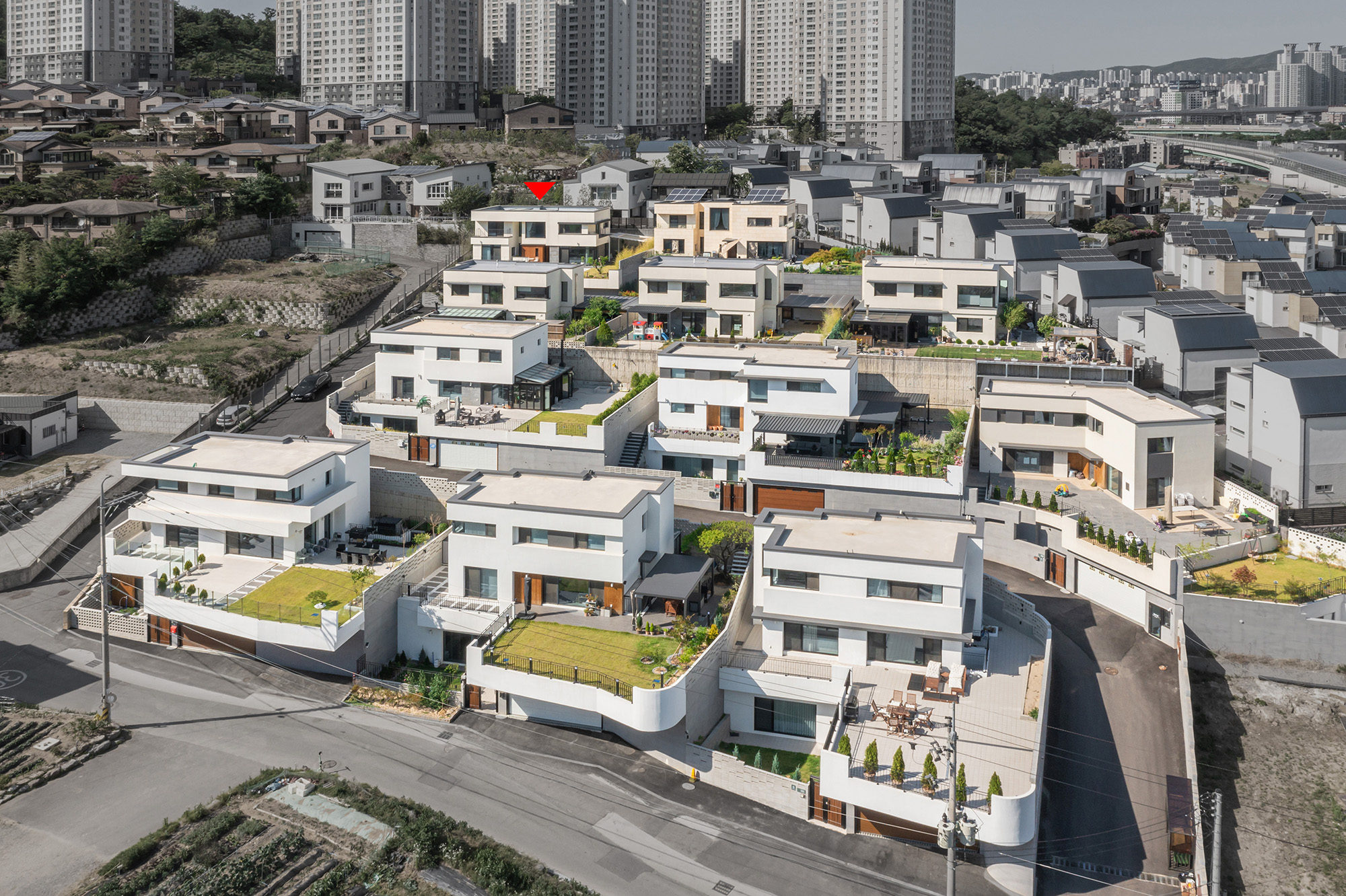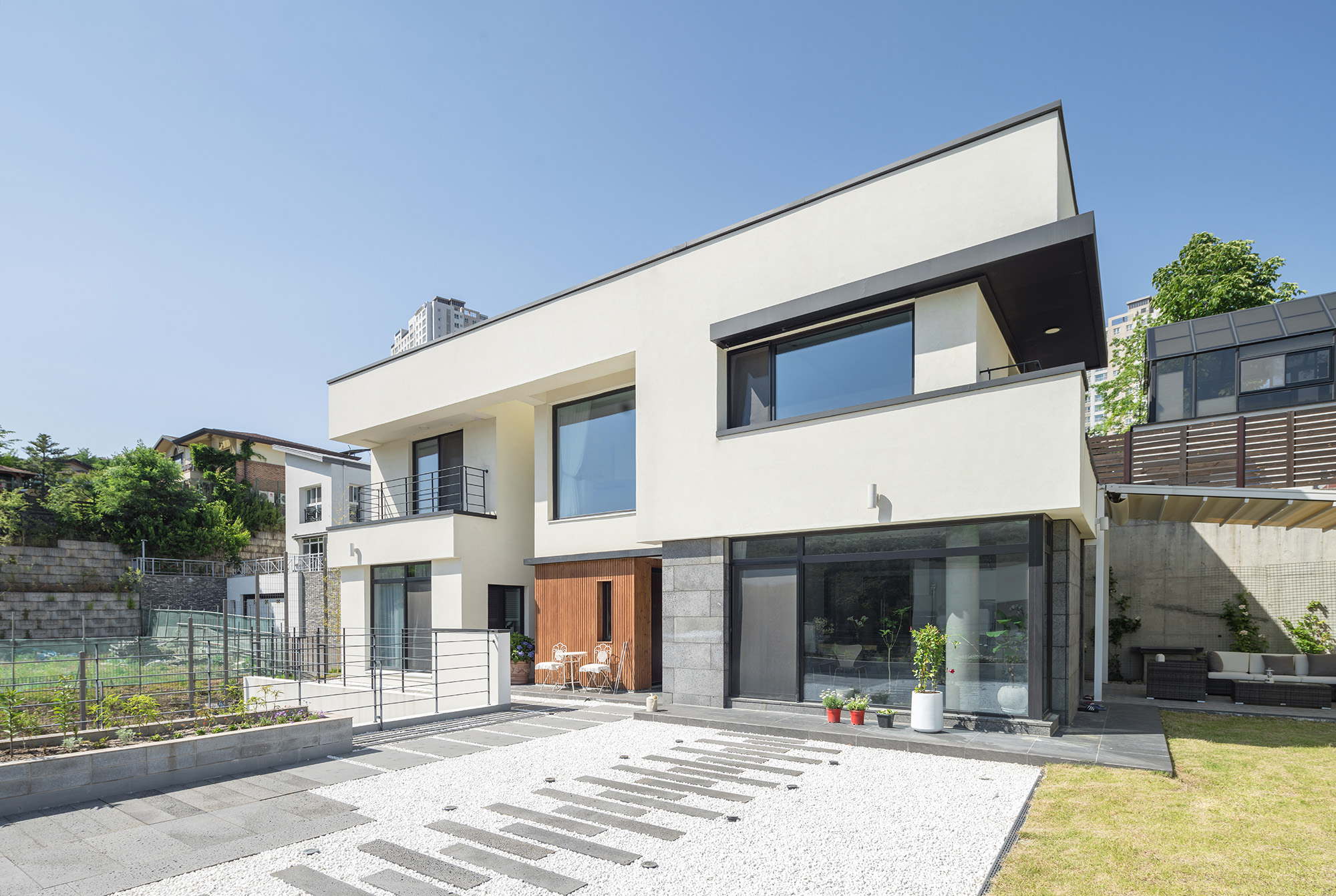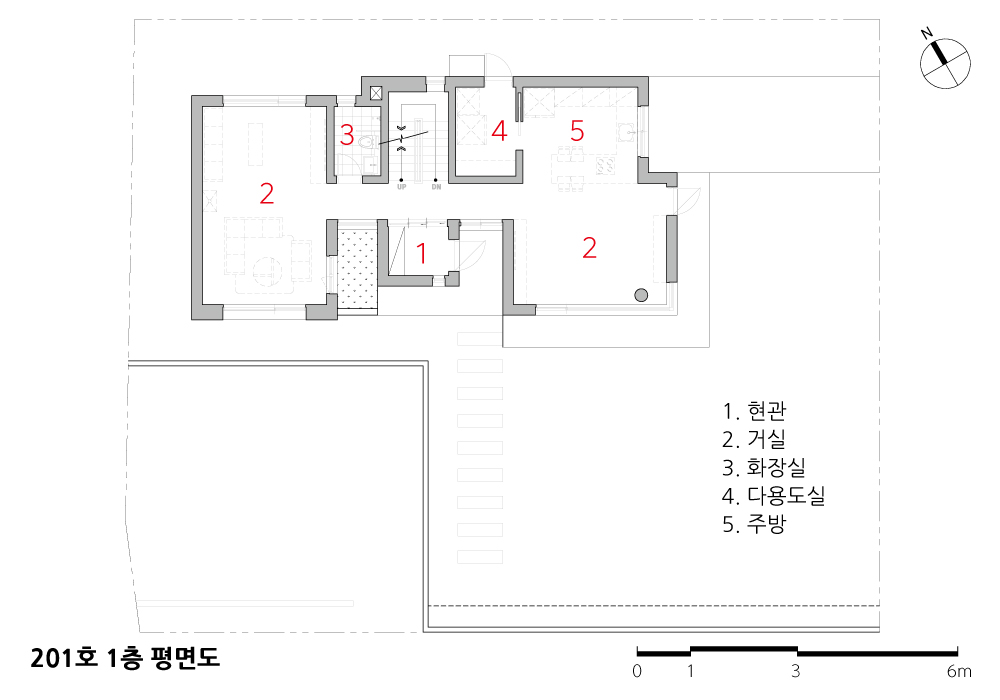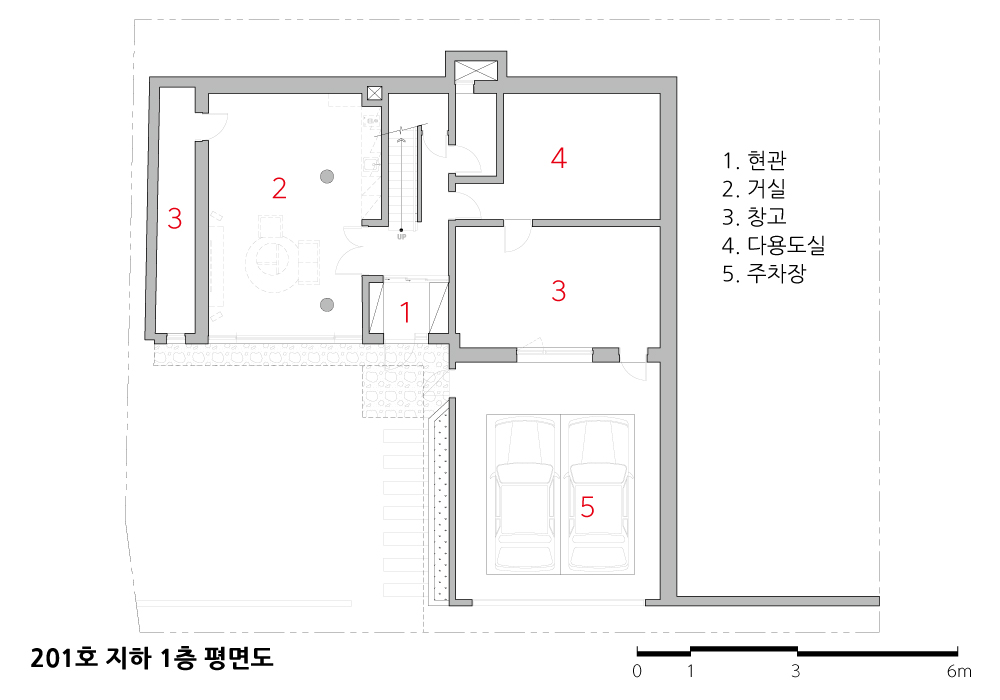2023. 9. 14. 18:00ㆍ회원작품 | Projects/House
Hagal-dong ‘Court Yard BLUE’ Residence

하갈동 ‘코트야드 블루’ 주택단지
전원주택 단지인 코트야드 블루는 경기도 용인시 기흥구 하갈동에 위치한다. 이 단지는 2016년 가을 첫 미팅을 시작으로 최적의 단지를 만들기 위해 대지의 크기와 주택의 규모 설정을 위한 수차례의 계획안 작성을 거치며, 2022년 봄까지 13채의 특별하고 독특한 주택 구성을 위한 변경 작업을 이어갔다. 그 후 3필지는 매각을 하고, 최종으로 각각의 건축주 요구를 반영한 맞춤 설계 10채를 짓게 되었다. 그중에서도 201호는 건축주와 설계자의 의도가 가장 잘 반영된 대표적 사례이다. 녹색 자연 속에 밝고 쾌적한 생활환경 조성과 안정감 있는 건축물 구현을 목표로, 주택의 대부분은 화이트 컬러의 미니멀한 스타일을 바탕으로 심플한 외관을 가지고 있다. 네모박스 형태의 건물에 입체적인 디자인 요소와 자재 활용을 통해 흥미로운 볼륨감과 포인트를 주었다. 수평적인 느낌을 주기 위해 가로로 길게 뻗은 창과 유사한 매스의 분리를 적용해 안정감을 더했다. 멀리서 보면 하나의 마을처럼 보이지만, 가까이서 보면 각 주택이 사용자의 요구에 따라 개별적으로 디자인된 것을 알 수 있다.
주택 디자인
각 주택은 거주자의 프라이버시를 보호하면서 전면 조망과 충분한 채광을 받을 수 있도록 지그재그로 배치되어 있다. 또한, 각 세대에는 녹색 코트가 조성돼 있어 도시에서의 삭막함을 걷어내고 자연과 가까운 여유로운 삶을 즐길 수 있다. 주택 내부에서는 창을 통해 맞은편 숲을 바라보며 계절의 변화를 관찰할 수 있고, 주택 인근에는 인프라가 잘 갖추어져 있어 편리한 생활환경을 제공하면서도 자연과 친밀한 삶을 선사한다. 코트야드 블루는 당시 사회의 요구에 맞게 현대적인 공간을 조성했다. 특히, 코로나 팬데믹으로 인해 재택근무가 활성화되면서 집은 단순히 가정이나 개인의 생활 공간을 넘어 업무와 취미 활동이 가능한 총괄적인 공간으로 재정의되었다. 코트야드 블루는 거주자의 요구에 맞춰 동선을 크게 2개로 구성했다. 지하 1층은 거실, 다용도실, 창고 등을 갖추어 사용자의 취미나 작업 공간으로 활용할 수 있도록 설계했다. 또 지하층은 외부로 나갈 수 있는 큰 창과 마당을 조성해 지하 공간의 답답함을 해소하고자 했다. 지상 1층은 주거공간으로 사용자의 생활패턴에 맞춰 공간을 배치했으며, 높은 천장, 넓은 창문, 깔끔한 화이트 컬러의 마감재 등을 활용해 거주자의 쾌적한 환경 요구에 부합하는 디자인을 구현했다. 주방과 거실을 분리하여 각 공간의 의미를 명확히 구분했으며, 지하층과는 비교할 수 없는 드넓은 마당을 조성했다. 지상 2층은 가족들만을 위한 개인적인 공간으로 구성돼 있다. 가족 간 유대감을 도모하기 위해 가족실을 가운데 배치하고, 침실은 사생활 존중을 위해 양쪽 끝에 배치해 이중적인 의미를 두었다.
프로젝트 과정에서 힘들었던 점
코트야드 블루 프로젝트를 진행하며 힘들었던 점은, 다양한 요구사항을 만족시키면서도 일관된 디자인을 유지하는 것이었다. 각 주택마다 개인의 니즈를 반영하면서도 전체적으로 조화롭고 일관된 분위기를 조성하는 것은 도전적인 과제였다. 하지만 계속적인 건축주와의 소통으로 이러한 고난을 극복할 수 있었다. 다만, 디자인에 집중하지 못하고 작업 기간의 3분의 2 가량을 복잡다단한 행정처리에 에너지를 소모한 점이 아쉽다.
이와 같이 코트야드 블루는 거주자의 요구를 반영한 고유한 맞춤주택 단지로 설계되었다. 각 주택은 개인의 니즈를 고려하여 디자인되었으며, 도로 설계와 건물 외관 등에는 거주자의 프라이버시, 조망과 채광을 고려한 설계 의도가 담겨 있다. 다양한 요구를 만족시키면서도 일관된 디자인을 유지하는 것이 힘들었지만, 건축주와의 끝없는 소통을 통해 성공적으로 완성할 수 있었다. 코트야드 블루의 각 주택은 비슷한 듯 다르게 설계되어 있어 멀리서 보면 하나의 마을로 보이지만, 가까이서 보면 개인의 니즈에 맞게 디자인된 맞춤주택 단지다.


‘COURTYARD BLUE’ Residential Complex in Hagaldong
The Courtyard Blue residential complex is situated in Hagaldong, Giheung-gu, Yongin-si, Gyeonggi Province. This estate began its journey towards becoming an optimal residential complex with its first meeting in the fall of 2016. Through multiple planning stages to determine the size of the land and the scale of the houses, it underwent various changes to create 13 distinctive and unique houses until spring 2022. Subsequently, 3 lots were sold, and ultimately, 10 custom-designed houses were built to cater to the specific requirements of each homeowner. Among them, Unit 201 stands out as a representative example that best reflects the intentions of both the homeowner and the designer.
With the goal of establishing a bright and pleasant living environment in harmony with the green nature, the majority of the houses feature a simple appearance based on a white-colored minimalistic style. Using three-dimensional design elements and materials in the form of rectangular boxes, the architecture presents intriguing volumes and focal points. To enhance the sense of stability, horizontal windows extending along the length and the separation of masses resembling similar proportions were applied. From a distance, it appears as a unified village, but up close, one can observe that each house has been individually designed to meet the occupants' needs.
Design
Each house is strategically arranged in a zigzag pattern to provide residents with both front views and ample natural light while preserving privacy. Additionally, each unit features a green courtyard, allowing inhabitants to escape the urban bleakness and enjoy a more relaxed life close to nature. Inside the homes, residents can observe changes in the seasons through the windows, facing the adjacent forest. The vicinity of the houses is well-equipped with infrastructure, offering a convenient living environment while maintaining a close connection with nature.
Courtyard Blue was designed to meet the contemporary needs of the time. Particularly due to the COVID-19 pandemic, remote work gained prominence, and homes were redefined as comprehensive spaces not only for personal life but also for work and hobbies. Courtyard Blue accommodates the residents' needs by designing two main circulation paths. The basement floor is equipped with a living room, multipurpose room, storage, etc., to be utilized as hobby or workspace. Large windows and a courtyard were introduced to alleviate the confined feeling of the basement.
The ground floor is allocated as living space, arranged according to the residents' lifestyle patterns. Utilizing high ceilings, wide windows, and clean white finishes, the design caters to the residents' desire for a comfortable environment. The kitchen and living room are separated to clearly distinguish the functions of each space, while a spacious courtyard provides an open area that contrasts with the basement. The second floor is designated as a personal space for the family. To foster familial bonds, the family room is centrally located, and the bedrooms are positioned on opposite ends to respect individual privacy, conveying dual meanings.
Challenging aspect
One challenging aspect during the project process was maintaining a consistent design while accommodating diverse requirements. Balancing individual needs for each house while achieving a harmonious and cohesive atmosphere overall posed a significant challenge. However, continuous communication with the clients allowed us to overcome these difficulties.
Furthermore, it was regrettable that a considerable amount of time and energy was consumed by complex administrative tasks, rather than focusing on design work. Not being able to fully concentrate on design and spending around two-thirds of the work period on intricate administrative procedures was disappointing.
In this context, the Courtyard Blue project was designed as a unique custom residential complex that reflects the residents' demands. Each house was tailored to individual needs while incorporating design elements that consider privacy, views, and lighting in road layouts and building exteriors. Balancing a diverse range of requirements while maintaining a consistent design was challenging, yet successful completion was made possible through continuous communication with the clients. The houses within Courtyard Blue exhibit a sense of similarity from afar, resembling a village, but upon closer inspection, each one is intricately designed to cater to individual preferences—a tailored residential complex.






| 하갈동 ‘코트야드 블루’ 주택단지 설계자 | 이성배 _ (주)건축사사무소 다솔 건축주 | (주)블루홈씨앤디 감리자 | 이성배 _ (주)건축사사무소 다솔 시공사 | (주)블루홈씨앤디 대지위치 | 경기도 용인시 기흥구 덕영대로 1967번길 20-7 주요용도 | 단독주택 대지면적 | 446.00㎡ 건축면적 | 88.70㎡ 연면적 | 351.09㎡ 건폐율 | 19.89% 용적률 | 37.55% 규모 | B1F - 2F 구조 | 철근콘크리트구조 외부마감재 | 탄화목재 루버, 스타코, 화산석 내부마감재 | 강화마루, 친환경페인트, 포세린타일, 강마루 설계기간 | 2016. 11 - 2020. 03 공사기간 | 2020. 09 - 2021. 10 사진 | 정우철 구조분야 | BASE구조기술사사무소 기계설비분야 | 선화설비 전기분야 | 선화설비 소방분야 | 선화설비 |
Hagal-dong ‘Court Yard BLUE’ Residence Architect | Lee, Seong Bae _ Daasolee Architects Client | Blue Home C&D Supervisor | Lee, Seong Bae Construction | Blue Home C&D Location | 20-7, Deogyeong-daero 1967beon-gil, Giheung-gu, Yongin-si, Gyeonggi-do, Korea Program | Residence Site area | 446.00㎡ Building area | 88.70㎡ Gross floor area | 351.09㎡ Building to land ratio | 19.89% Floor area ratio | 37.55% Building scope | B1F - 2F Structure | RC Exterior finishing | Carbonized wood, Louver, Stuc, Volcanic stone Interior finishing | Laminate flooring, Eco-Friendly Paint, Porcelain Tile Design period | Nov. 2016 - Mar. 2020 Construction period | Sep. 2020 - Oct. 2021 Photograph | Jung, Woo Chul Structural engineer | BASE Structural Engineer Mechanical engineer | Sun Hwa Facilities Electrical engineer | Sun Hwa Facilities Fire engineer | Sun Hwa Facilities |
'회원작품 | Projects > House' 카테고리의 다른 글
| 유연재 裕軟齋 2023.9 (0) | 2023.09.14 |
|---|---|
| 숲속의 하얀집 2023.9 (0) | 2023.09.14 |
| 다온 2023.8 (0) | 2023.08.18 |
| 이태원동 단독주택 2023.8 (0) | 2023.08.18 |
| 영월 네모난 집 2023.8 (0) | 2023.08.18 |

