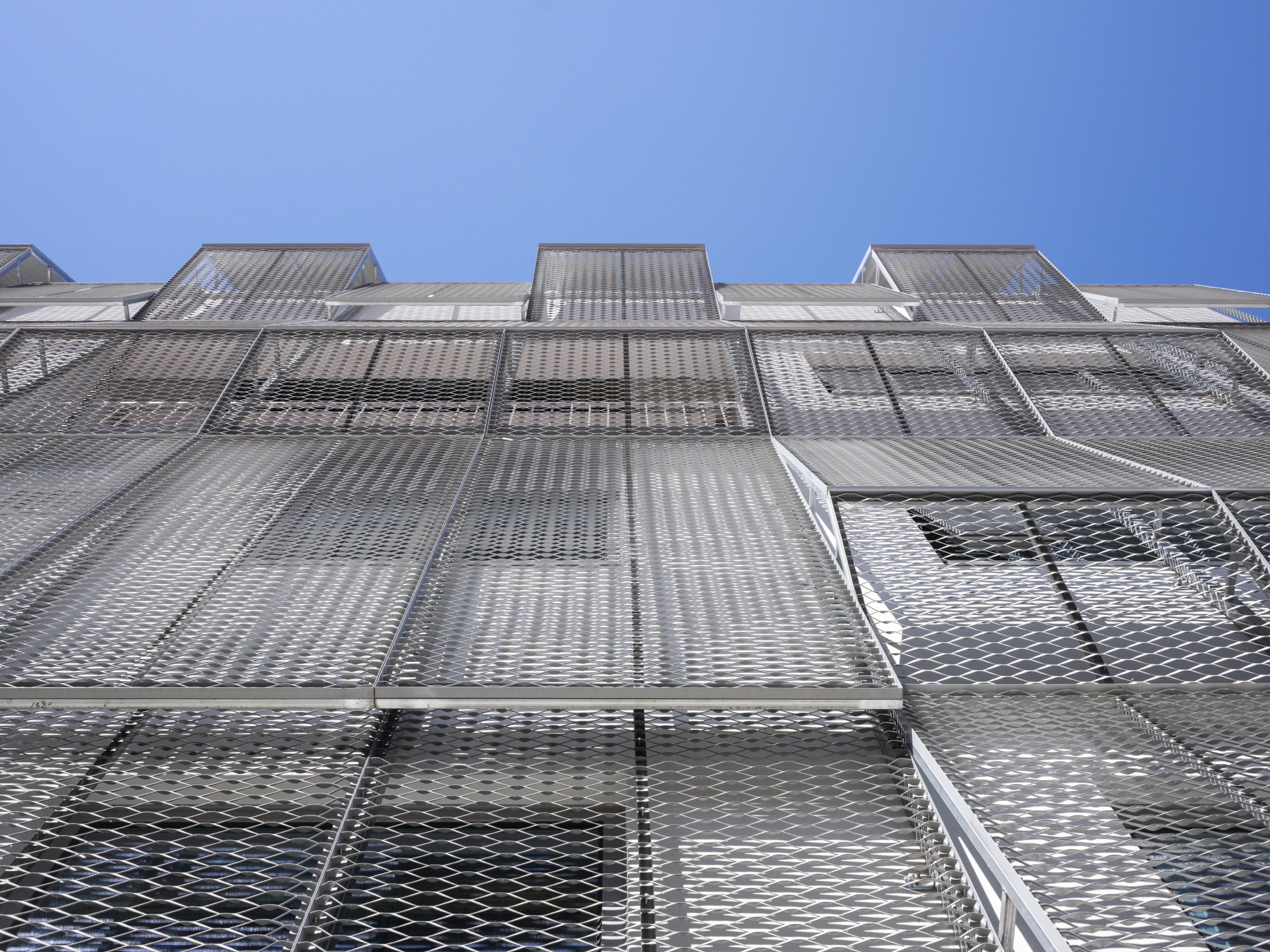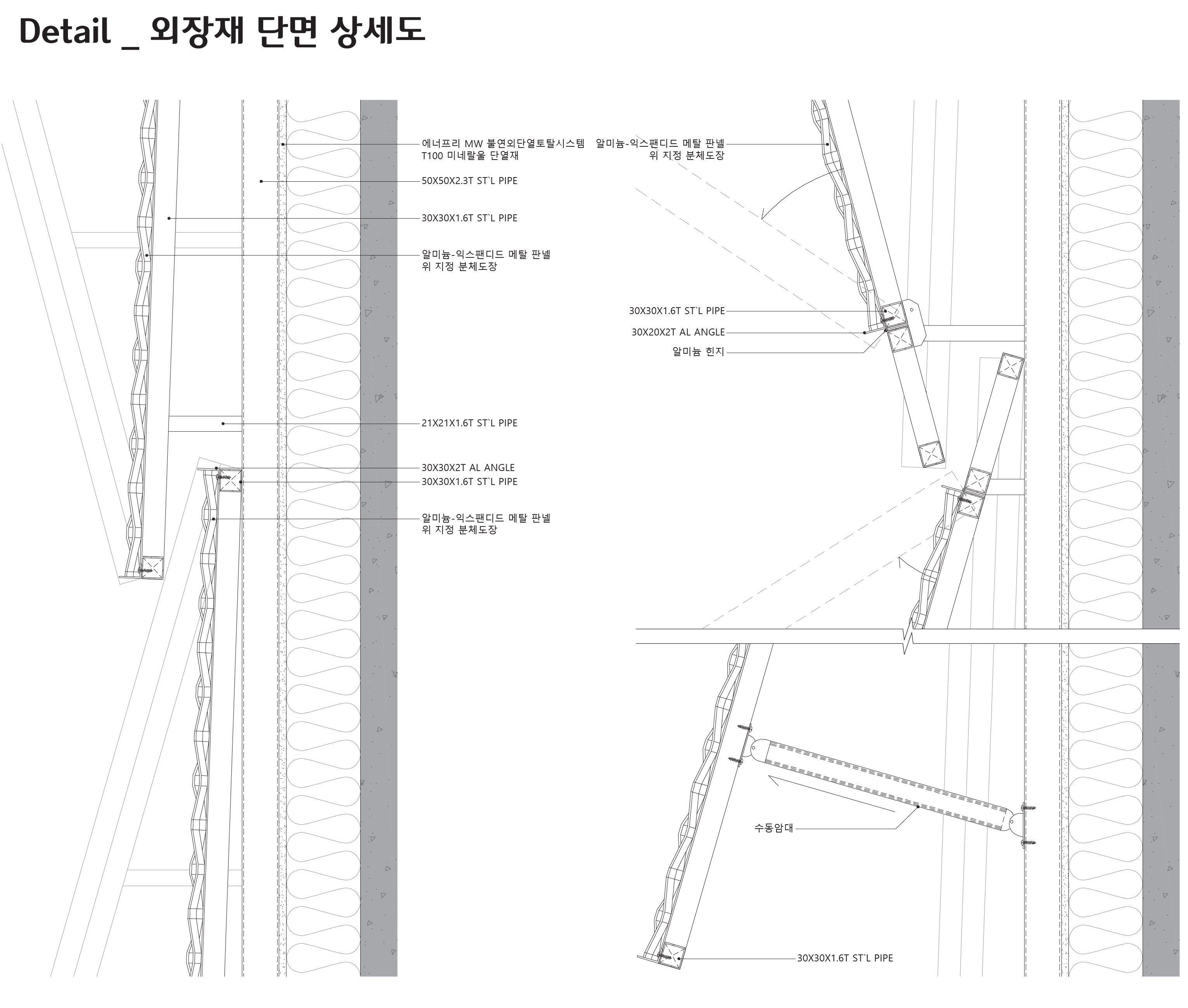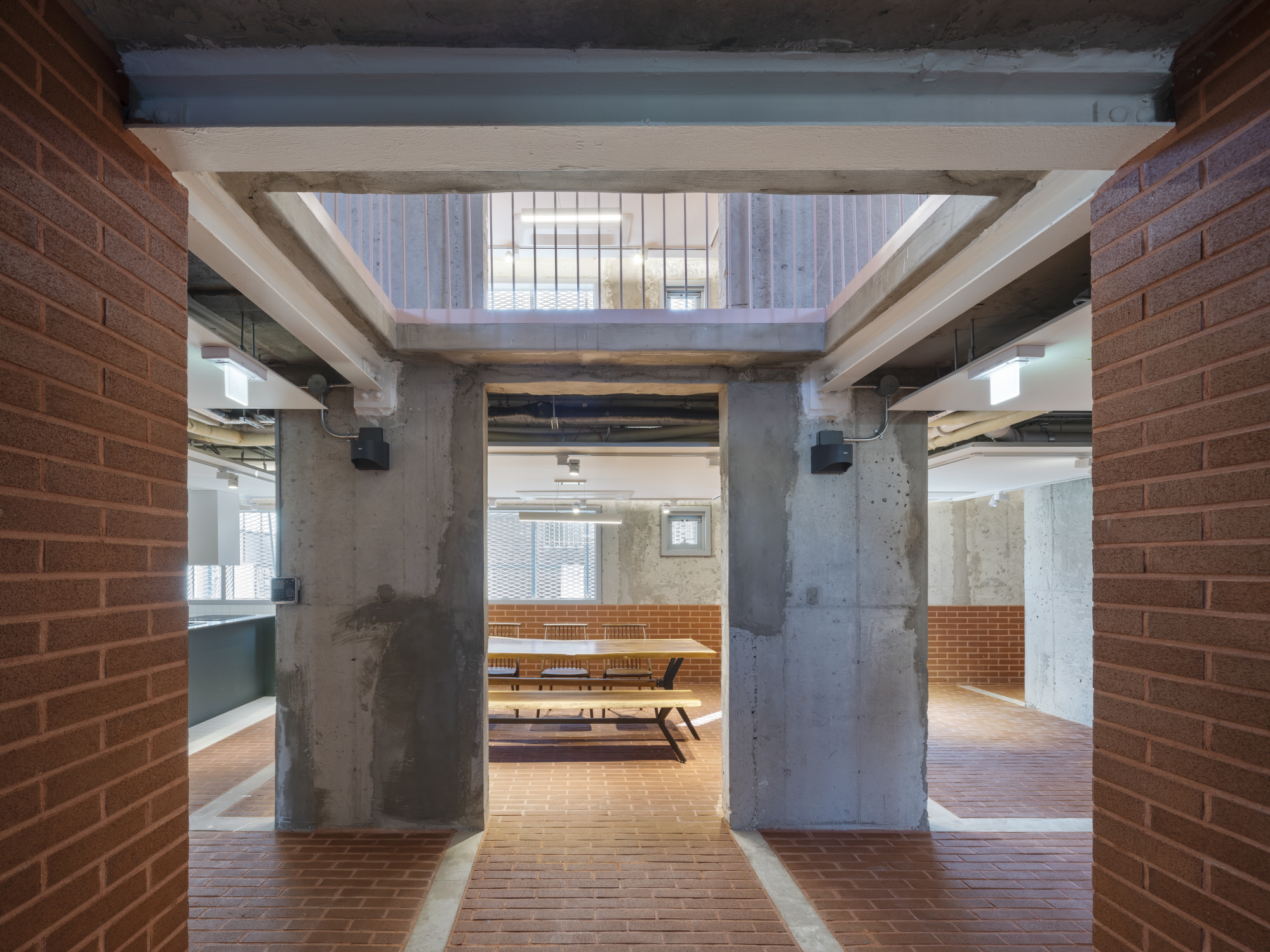2023. 8. 18. 17:12ㆍ회원작품 | Projects/Culture
Deulan Art Village Anchor Facility

생각을 담는 공간이 되길 바라는 수성구청장님의 바람을 들으며 교토에 있는 철학자의 길이 떠올랐다. 예술과 문화를 귀하게 여기는 대구의 전통적인 주거지에 자연 풍광을 길로 잇고, 곳곳에 공공 앵커시설을 배치한다는 계획. 시민들이 걸으며 생각에 잠겨 있는 모습을 상상하게 된다. 수성구에서는 지난 수년간 순차적으로 매입한 공공 자산을 활용하는 큰 그림을 그려왔다.(생각을 담는 공간 스토리. 메타기획컨설팅, 2021) 첫 사업으로 3팀의 아키텍트 그룹을 선정했다. 일구구공도시건축 건축사사무소(1990uao)는 비엔나공대 믈라덴교수님의 JA팀과 하나가 되어 참가했다.
조성 기본계획에 따라 우리는 공간네트워크의 한 축, 수성못 주변 문화그라운드의 일환인 들안마을 스튜디오를 조성하는 계획을 맡았다. 들안어린이공원 주변 다가구주택 중 한 채를 리노베이션하는 프로젝트다.
주택으로 사용하던 집이라 주차를 위한 필로티 공간이 그라운드 레벨을 형성하고 있었다. 공공시설이 되면 주차장 산정 방식이 달라져 여유 공간이 생긴다. 비를 피할 수 있는 반 외부공간이다. 공원과 연계하여 지역주민들이 활발히 활용할 수 있기를 기대했다. 외부용 공간 요소들(서가, 모빌리티 충전, 빔프로젝터 등)의 사용이 가능하도록 기반시설을 갖췄다.
에너지효율이 떨어지는 기존 외피를 철거하고 가벼운 외단열 시스템으로 단열성능을 확보했다. 설치와 관리가 용이한 알루미늄-익스팬디드 메탈 판넬로 더블스킨 개념의 외피를 추가 설치했다. 기존 창호에 새로운 규칙을 덮지만 빛과 바람이 통하는 방식이다. 구간에 따라 열리고 닫히는 모습을 강조해 형상화했다.
공원으로부터 이어지듯 공공 공간이 내부 연결되는 곳에는 되도록 재료와 색상을 외부와 비슷하게 적용했다. 공간 분위기의 연속성이 사용자와 방문자에게 느껴지도록 계획한 것이다. 체류시간이 길도록 내부 공간의 활용도를 높이는 동시에 특정인이 사적으로 완전 점유하지 못하도록 한 것은 공공시설의 공간 이용 딜레마를 고려한 것이다. 기존 건물은 주거단위가 다르고 계단의 층별 공용 공간도 크기가 같지 않다. 전체를 하나의 공간으로 연결하는 계단실에 공용 바닥 일부를 개방해 공간적 통합을 이루었다. 시선과 소리가 연속되는 단면적 개방감을 가진 건물은 즉각적으로 서로 간 소통이 가능하다.
공원 주변에 수성구 공공시설 간 네트워크가 이루어지면 주거전용블록에 거주환경이 더욱 나아질 것이다. 도시재생 사업의 핵심 과제, 지속 가능한 활성화를 위해 공적 공간 자산화 전력을 추진 중인 수성구의 뚝심에 경의를 표한다. 공원은 이런 활동을 하나로 묶어주는 마당이 될 수 있다. 일방통행로 주변 불법 주차를 수용하면서 안전한 보행 환경을 구축하는 추가 계획도 하나씩 이어질 수 있기를 기대한다.




기존 건물에 새 모습을 덧씌운 개념을 표현하기 위해 내구성이 강한 알미늄-익스팬디드 메탈 판넬을 사용했다. 금속판에 틈을 주어 펼친 재료의 특성상 단면 접합이 어렵다. 내진 및 풍하중에 구조적 대응도 해야 하므로 접점을 수용하는 테두리 프레임을 사용했다. 둔탁해 보이지 않도록 디테일을 신경 쓰고 경사면의 고정을 위한 프레임도 잘 만들어야 한다. 외단열 시스템 바깥에 설치되므로 고정철물 설치 시 단열재 속 구체에 단단히 연결해야 한다. 단열재와 일정 간격이 유지되도록 금속 스페이서도 필요하다. 소방관 진입창이 설치되는 부분은 여닫을 수 있도록 만들었다. 통상의 경우 잠금되어 있지만, 긴급 상황 시 소방관들이 잠금장치를 해제하여 소방 활동을 위한 내외부 진·출입이 가능하다.

The Philosopher's Path in Kyoto came to mind as I listened to the Mayor of Suseong-gu, Daegu, who laid out his plan to create a space for reflection. The plan envisaged creating natural light paths and public anchors in the traditional neighborhoods of Daegu, a city that values art and culture, with citizens strolling and reflecting. Suseong-gu has set an example in utilizing public assets purchased sequentially over the years. (A Thought Packed Spatial Story; Meta Planning Consulting, 2021). For the first project, we selected a group of three architects. 1990UAO participated jointly with the JA team led by Prof. Mladen Jadric of the Vienna University of Technology.
Based on the master plan, we were tasked with designing a studio in Deulan Village within the cultural ground around Suseong pond, one of the pillars of the spatial network. The project involved renovating one of the multi-family houses around Deulan Children's Park.
Since the building used to be a residential facility, the parking space constituted the ground level. When it becomes a public facility, a parking lot is calculated differently, yielding more space. So, it became a semi-outdoor space that protects from the elements. Our intention was to enable local residents to use it actively in conjunction with the park. The infrastructure was designed to facilitate the outdoor use of certain features such as the library, the automotive battery chargers, the beam projector, etc.
The existing energy-inefficient shell was stripped, and the building was insulated with a lightweight exterior insulation system. An additional shell was installed, constituting a double-skin made of an easy-to-install, easy-to-maintain aluminum expanded metal panel. It covers the existing windows but allows light and air to pass through. We stressed the possibility of opening and closing the individual sections.
We used materials and colors to connect the public space to the interior as if it were a continuation of the park. We wished to enable users and visitors to feel the continuity of the atmosphere of the space. On the other hand, given that this is a public facility, there was a space usage dilemma, so we tried to increase the utilization of the interior space to encourage longer residences but, at the same time, to prevent people from wholly occupying the spaces for private use.
The existing building had different residential units, and the common areas on each floor of the stairs were not the same size. Spatial integration was achieved by partially opening the public floor and the stairwell that connects the entire building into one space. Buildings with a sense of cross sectional openness, where sights and sounds are continuous, can instantly communicate with each other.
A network of interconnected public facilities in Suseong-gu around the park will improve the living environment in the residential block. We salute Suseong-gu's commitment to efforts to turn public space into assets for sustainable vitalization, a key task of the urban regeneration project. A park can be a yard that brings these activities together.
We hope further initiatives will follow to create a safe walking environment while accommodating parking around one-way streets.






| 들안 예술마을 창작소 설계자 | 윤근주 _ 일구구공도시건축 건축사사무소(주) Mladen Jadric(오스트리아 건축사) _ Jadric Architektur ZT GmbH 건축주 | 수성구청 감리자 | OZH 건축사사무소 설계팀 | 나지혜, 최형순, Nikolaus Punzengruber, Jakob Mayor, Nerea Garcia, Federica Rizzo, 이병훈(통역협력가) 설계의도 구현 | 일구구공도시건축 건축사사무소(주) 대지위치 | 대구광역시 수성구 수성로12길 84-12 주요용도 | 복합문화시설 대지면적 | 223.20㎡ 건축면적 | 133.00㎡ 연면적 | 399.85㎡ 건폐율 | 59.59% 용적률 | 179.14% 규모 | 4F 구조 | 철근콘크리트구조 외부마감재 | 알루미늄 익스펜디드 메탈(인텔철강, KS D 3601) 내부마감재 | 노출콘크리트, 벽돌타일 설계기간 | 2021. 08 – 2021. 12 공사기간 | 2022. 01 – 2022. 08 사진 | 남궁선 구조분야 | (주)허브구조엔지니어링 기계설비분야 | (주)정인엠이씨 전기분야 | (주)대경전기설계사무소 |
Deulan Art Village Anchor Facility Architect | Yoon, Geunju _ 1990uao Mladen Jadric _ Jadric Architektur ZT GmbH Client | Suseong-gu office Supervisor | OZH Architecture Project team | Na, Jihye / Choi, Hyeongsun / Nikolaus Punzengruber / Jakob Mayor / Nerea Garcia / Federica Rizzo Design intention realization | 1990uao Location | 84-12, Suseong-ro 12-gil, Suseong-gu, Daegu, Korea Program | Complex cultural facilities Site area | 223.20㎡ Building area | 133.00㎡ Gross floor area | 399.85㎡ Building to land ratio | 59.59% Floor area ratio | 179.14% Building scope | 4F Structure | RC Exterior finishing | Aluminum expanded metal (Intelsteel, KS D 3601) Interior finishing | Exposed concrete, Brick tile Design period | Aug. 2021 – Dec. 2021 Construction period | Jan. 2022 – Aug. 2022 Photograph | Namgung, Sun Structural engineer | Hub Structure Engineering Co., Ltd. Mechanical engineer | Jungin Mech. Eng. Consultants Electrical engineer | Daekyung Engineering |
'회원작품 | Projects > Culture' 카테고리의 다른 글
| 여행도서관 2023.11 (0) | 2023.11.30 |
|---|---|
| 강아지숲 2023.11 (0) | 2023.11.30 |
| 하동 플라이웨이 케이블카 스테이션 2023.8 (0) | 2023.08.18 |
| 밀락더마켓 2023.5 (0) | 2023.05.19 |
| 아트홀 마당 2023.5 (0) | 2023.05.19 |

