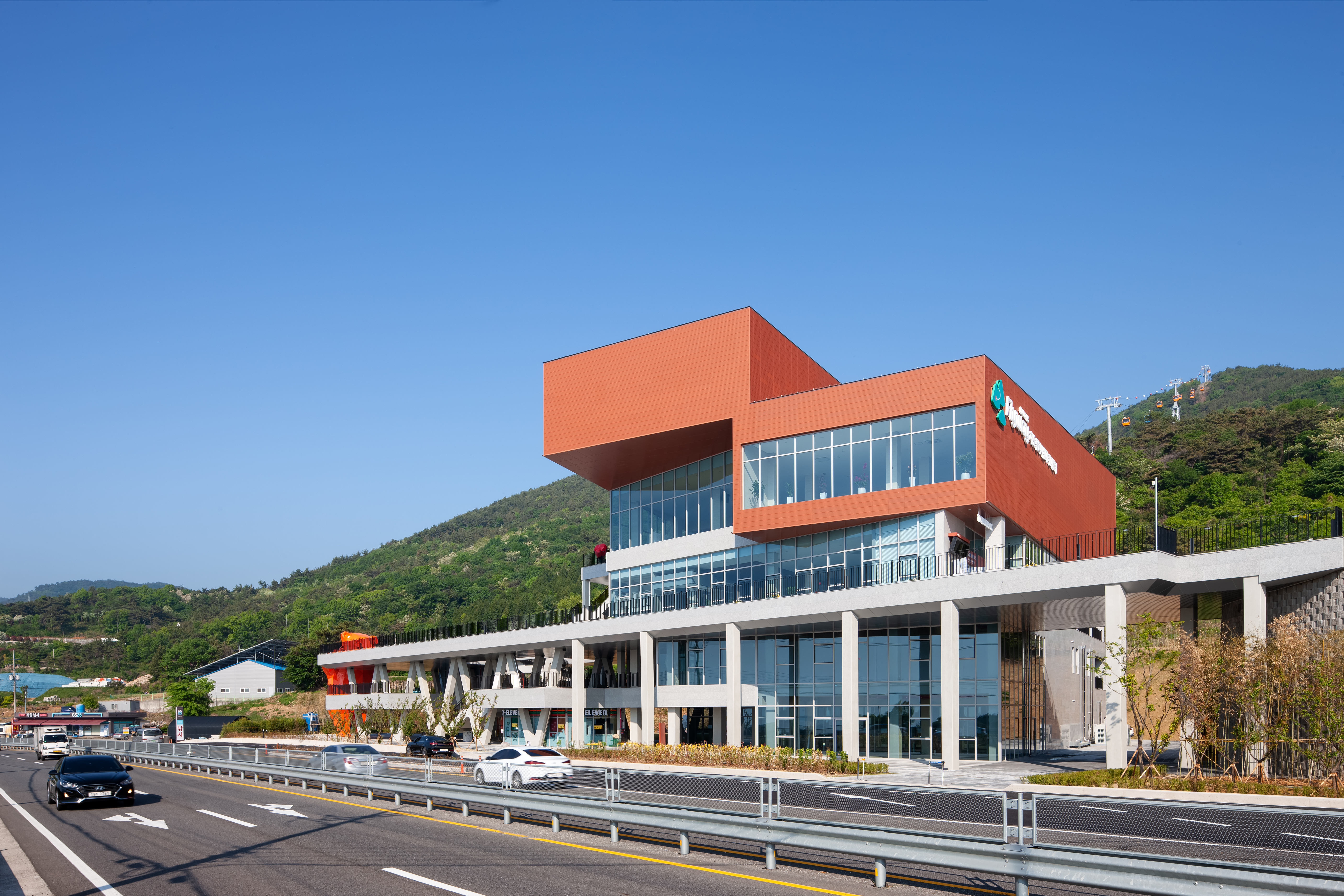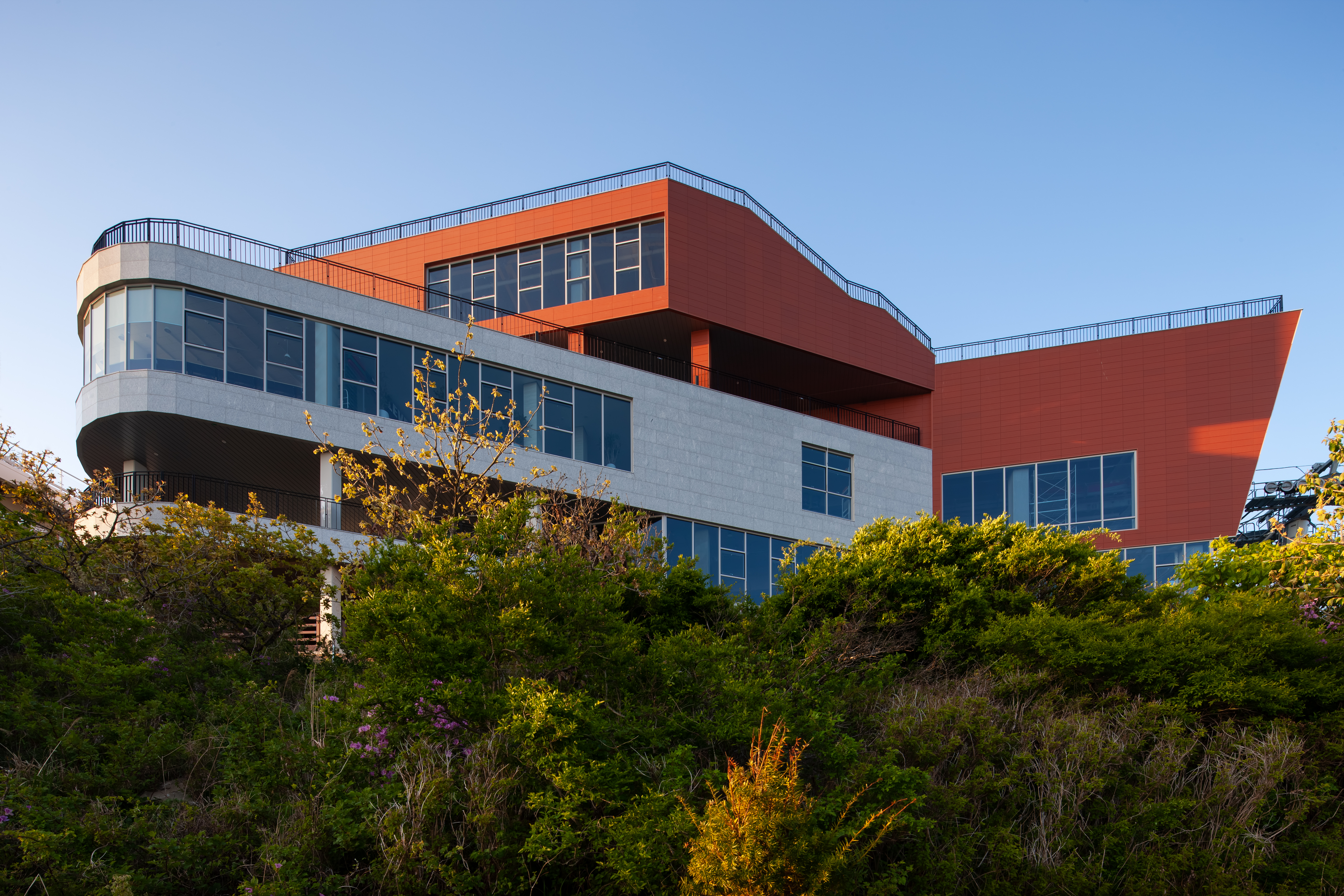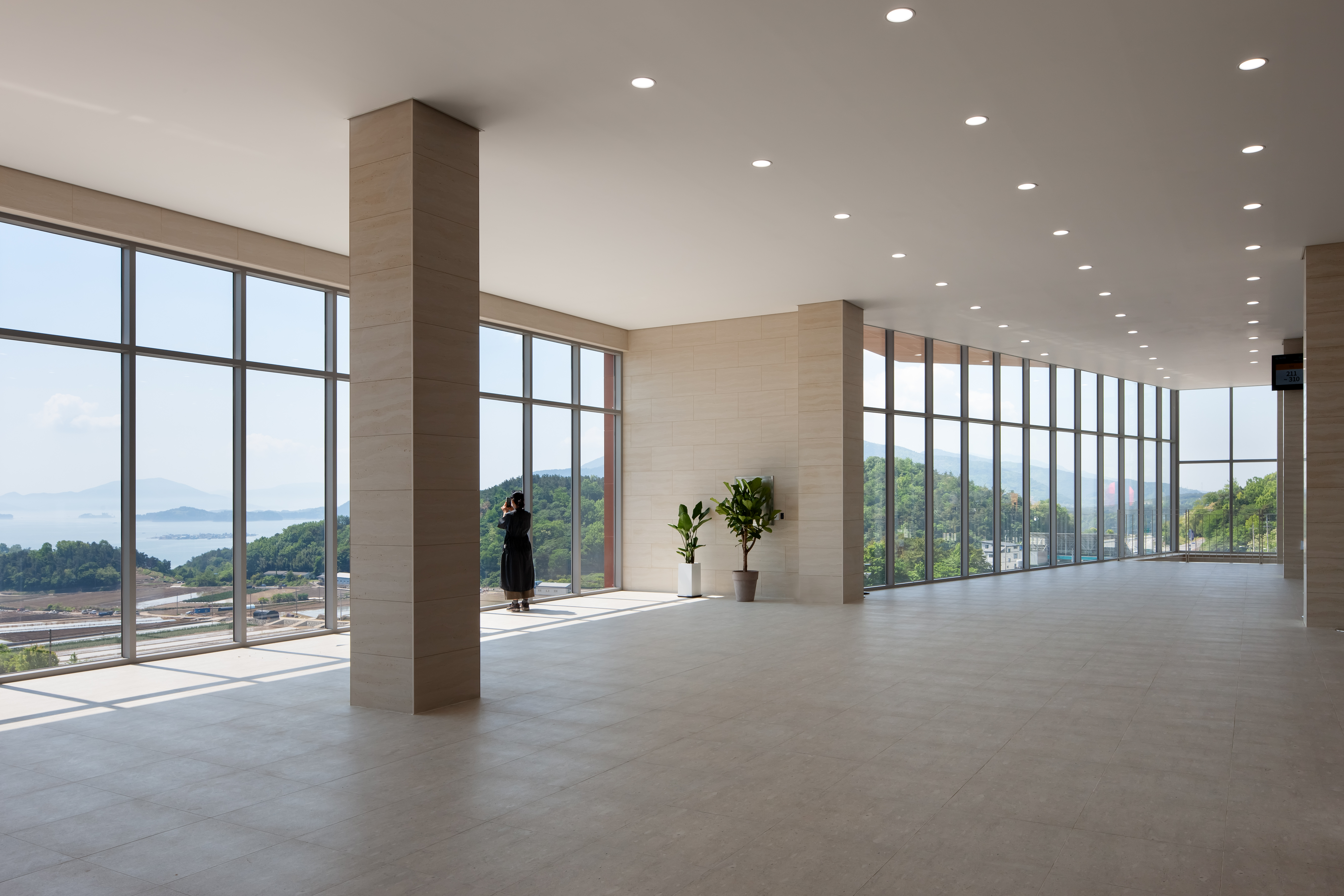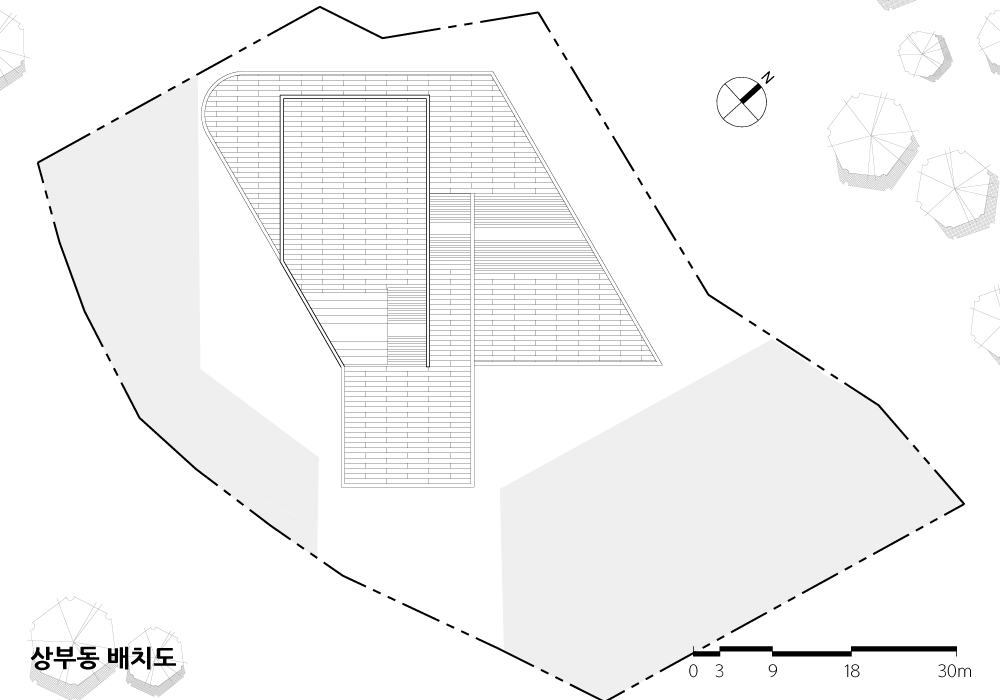2023. 8. 18. 15:12ㆍ회원작품 | Projects/Culture
HADONG Flyway Cable Car Station

건축은 크게 공간, 형태 그리고 기능이라는 세 가지 요소가 결합되는 방식으로 시작한다. 좋은 건축은 이 요소들이 장소라는 배경에 정착되면서 비로소 완성된다. 하동 금오산에 위치한 케이블카 정류장의 건축설계는 이동수단이라는 기능적 건축을 넘어, 어떻게 하면 방문객에게 ‘그 장소와 이야기를 전달할 수 있는 매개체’로서의 역할을 할 수 있을까 하는 고민에서 출발했다. 하동 금오산은 수려한 경관을 가진 남해에 바로 인접한 동시에 지리산의 절경을 품고 있는 장소이다. 우리의 산과 바다를 이렇게 가깝게 직접적으로 경험할 수 있는 장소도 드물다. 일상에서 벗어나고 싶을 때 자연을 찾는 것은 단지 아름답기 때문만은 아니다. 몸으로 느끼는 자연은 언제나 아름다움 이상의 깨우침을 주기 때문이다.
하동 금오산과 남해를 경험하는 궁극적 플랫폼
하동 플라이웨이 케이블카는 하동 금오산과 남해의 자연을 경험하는 궁극적인 장소이다. 케이블카 정류장은 두 장소를 연결하는 기능적 역할을 넘어, 방문객이 하동 금오산과 남해의 수려한 경치를 오롯이 느끼고 경험하는 장소로서 가치가 있다. 건축이 바라보는 대상을 넘어서 자연을 경험하는 장소가 되기를 바란다. 이를 위해 최대한 열려있는 공간구조와 내부와 외부에 방문객이 예상하지 못한 건축적 장치를 만들어 놓았다. 방문자는 자유롭게 건물을 탐색하고 그들만의 시각으로 경이로운 자연과 경관을 감상할 수 있을 것이다.
남해, 다도 그리고 어촌마을을 바라보는 수평적 건축
남해에 펼쳐진 섬들과 한적한 어촌마을의 풍경은 보물 같다. 복잡한 도시 풍경과 달리 여유와 고요함을 느낄 수 있기에 방문객에게 충분히 매력적이다. 하동 플라이웨이 케이블카 하부정류장은 남해와 어촌마을의 풍경을 온전히 감상할 수 있는 수평적 건축물이다. 세 개의 레벨로 구성된 수평적 외부공간은 남해를 바라보는 장소인 동시에 각종 이벤트와 다양한 만남이 이루어지는 장소이다. 각 층별 외부공간에는 전망 데크, 조경과 아티스트들의 작품을 감상하는 곳이 수평적으로 배치된다.
남해와 지리산의 파노라마를 극대화하는 건축
해발고도 800미터인 금오산의 정상에 있는 하동 플라이웨이 케이블카 상부 정류장은 대지의 경사를 최대한 활용한 외부공간 배치가 중요하다. 상부 정류장의 건축은 바닥과 지붕이 마치 하나의 공간처럼 유기적으로 연결되어 있다. 건축과 지형이 하나의 형태로 자연스럽게 연결되어 있어 바라보는 대상으로서의 건축이 아닌, 안에서 밖을 바라보는 배경이 되기를 원했다. 방문객이 상부 정류장에 내리면 계단으로 걸으며 다양한 레벨에서 남해와 지리산의 경관과 자연을 즐길 수 있다. 최대한 비워진 건축의 외부공간은 계절과 날씨의 다채로움과 광활한 자연경관을 온몸으로 느끼는 장소이다.



Architecture begins by combining three main elements: space, form, and function. A good architecture comes to completion when these elements settle within the context of the place. The architectural design of the cable car station located in Gumo Mountain, Hadong, goes beyond being a functional structure for transportation. It started with the question of how it could serve as a medium to convey the stories of the place to the visitors.
Hadong Gumo Mountain is a place with beautiful scenery, adjacent to the southern sea, and also embracing the magnificent views of Jirisan Mountain. It is rare to find a place where our mountains and seas are so closely and directly experienced. Seeking nature when we want to escape from our daily lives is not just because it is beautiful. Experiencing nature with our bodies always brings more than just beauty; it provides a deeper awakening.
An Ultimate Platform for Experiencing Geumosan Mountain in Hadong and the South Sea
The Hadong Flyway Cable Car is the ultimate place to experience the natural beauty of Hadong Gumo Mountain and the South Sea. Beyond its functional role of connecting the two places, the cable car station holds value as a place where visitors can fully immerse themselves in the breathtaking scenery of Hadong Gumo Mountain and the South Sea. The architecture aspires to be more than just an observer of nature; it aims to be a place where people can experience nature.
To achieve this, the design features an open spatial structure and incorporates architectural elements that visitors might not expect, both inside and outside the building. Visitors are encouraged to freely explore the building and appreciate the stunning nature and landscape from their own perspectives. The goal is to create a place where visitors can truly connect with and appreciate the wonders of nature.
Horizontal Architecture overlooking the South Sea, Archipelagos, and Fishing Village
The islands spread across the South Sea and the serene scenery of the quiet fishing villages are like treasures. Unlike the complexity of urban landscapes, they offer a sense of leisure and tranquility, making them highly appealing to visitors. The Hadong Flyway Cable Car Lower Station is a horizontal structure that allows visitors to fully appreciate the landscapes of the South Sea and the fishing villages. Comprising three levels, the horizontal exterior spaces serve not only as places to gaze upon the South Sea but also as venues for various events and gatherings. Each level's exterior space features observation decks, landscaped areas, and spaces to enjoy artworks created by artists, all arranged horizontally for optimal enjoyment.
Architecture that Maximizes the Panorama of the South Sea and Jirisan Mountain
Located at an elevation of 800 meters on the summit of Geumo Mountain, the upper station of Hadong Flyway Cable Car requires careful consideration of the terrain to maximize the use of external spaces. The architecture of the upper station is designed in such a way that the floor and roof are organically connected, forming a seamless integration. Rather than being an architectural object to look at, it was intended to serve as a backdrop from which visitors can gaze from inside to outside, blending harmoniously with the surrounding nature.
As visitors descend from the upper station via stairs, they can enjoy the magnificent landscapes of the South Sea and Jirisan Mountain from various levels. The intentionally open external spaces of the building allow visitors to fully immerse themselves in the changing seasons and weather, providing a place to experience the vast and diverse natural scenery firsthand.





| 하동 플라이웨이 케이블카 스테이션 설계자 | 오희동 _ (주)희성 건축사사무소 박의진 _ (주)엠엘앤피아키텍트 건축사사무소 건축주 | (주)하동케이블카 감리자 | 김범진 _ (주)엠엘앤피아키텍트 건축사사무소 시공사 | 계성건설 설계팀 | (주)희성 건축사사무소, (주)엠엘앤피아키텍트 건축사사무소 대지위치 | (상부정류장) 경상남도 하동군 금남면 중평리 산 100-5 / (하부정류장) 경상남도 하동군 금남면 중평리 772번지 일대 주요용도 | 관광휴게시설 / 제1,2종 근린생활시설 대지면적 | (상부정류장) 5,038.00㎡ / (하부정류장) 15,917.00㎡ 건축면적 | (상부정류장) 1,005.10㎡ / (하부정류장) 2,141.31㎡ 연면적 | (상부정류장) 2,613.08㎡ / (하부정류장) 6,162.08㎡ 건폐율 | (상부정류장) 19.95% / (하부정류장) 19.35% 용적률 | (상부정류장) 51.87% / (하부정류장) 55.69% 규모 | (상부정류장) 4F / (하부정류장) 4F 구조 | (상부정류장) 철근콘크리트구조 / (하부정류장) 철근콘크리트구조, 철골구조 외부마감재 | THK20 테라코타패널, 화강석 내부마감재 | 지정 화강석, 지정 자기질타일 설계기간 | 2019. 11 - 2020. 08 공사기간 | 2020. 11 - 2022. 04 사진 | 박영채 구조분야 | 광림구조 기계설비분야 | 대광엔지니어링 전기분야 | 대광엔지니어링 소방분야 | 대광엔지니어링 |
HADONG Flyway Cable Car Station Architect | Oh, Hee Dong _ HEESUNG ARCHITECTS Park, Eui Jin _ mlnp architects Client | HADONG FLYWAY CABLE CAR Supervisor | Kim, Beom jin _ mlnp architects Construction | KYESUNG Construction Company Project team | HEESUNG ARCHITECT, mlnp architects Location | (Upper stop) Mountain 100-5, Jungpyeong-ri, Geumnam-myeon, Hadong-gun, Gyeongsangnam-do, Korea / (Lower Stop) 772 Jungpyeong-ri, Geumnam-myeon, Hadong-gun, Gyeongsangnam-do, Korea Program | Cable Car Site area | (Upper stop) 5,038.00㎡ / (Lower Stop) 15,917.00㎡ Building area | (Upper stop) 1,005.10㎡ / (Lower Stop) 2,141.31㎡ Gross floor area | (Upper stop) 2,613.08㎡ / (Lower Stop) 6,162.08㎡ Building to land ratio | (Upper stop) 19.95% / (Lower Stop) 19.35% Floor area ratio | (Upper stop) 51.87% / (Lower Stop) 55.69% Building scope | (Upper stop) 4F / (Lower Stop) 4F Structure | (Upper stop) RC / (Lower Stop) RC, Steel Structure Exterior finishing | THK20 Terracotta Panel, Granite Interior finishing | Granite, Porcelain tile Design period | Nov. 2019 - Aug. 2020 Construction period | Nov. 2020 - Apr. 2022 Photograph | Park, Yeongchae Structural engineer | Gwang Lim Mechanical engineer | Dae Gwang Electrical engineer | Dae Gwang |
'회원작품 | Projects > Culture' 카테고리의 다른 글
| 강아지숲 2023.11 (0) | 2023.11.30 |
|---|---|
| 들안 예술마을 창작소 2023.8 (0) | 2023.08.18 |
| 밀락더마켓 2023.5 (0) | 2023.05.19 |
| 아트홀 마당 2023.5 (0) | 2023.05.19 |
| ST송은빌딩 2022.7 (0) | 2023.02.21 |


