2024. 1. 31. 10:20ㆍ회원작품 | Projects/House
Namsan House
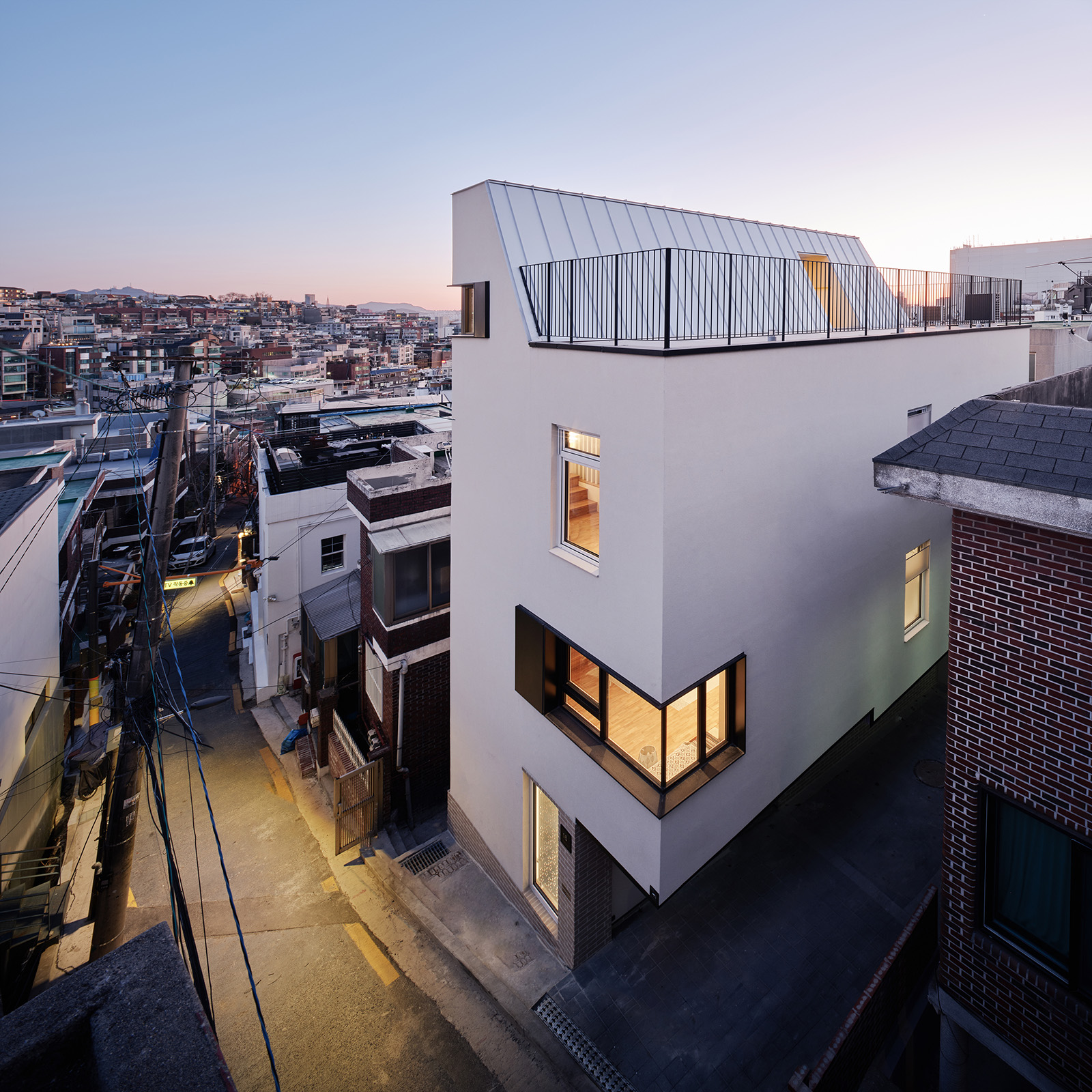
대지의 이해
건축주는 몇 개의 집과 땅을 보고 지금의 집을 선택했다. 교통이 불편한 것을 감안하고 서울 한복판의 남산과 숲세권을 갖는 장소로 생각한 것이다. 5분 거리에 남산 산책로가 있는 이태원에 속해 있다. 대지는 동측 4미터 도로에 접한 12.3미터×7.8미터 크기를 갖는다. 동과 서측으로 긴 대지 형상이다. 대지의 경사는 남측에서 북측으로 올라간다. 동측을 제외한 서남북에 이웃한 건물이 위치한다. 동서방향으로 긴 대지는 북측일조사선이 건물 방향으로 더 많은 영향력을 끼친다.
대지의 큰 장점은 서울을 한눈에 내려다보는 도시풍경이다. 건물 높이로 환산하면 3층부터 남산의 남측 서울 풍경이 내려다보인다. 북측에 위치한 남산은 남측의 풍경과 함께 가까운 곳에서 자연을 선물한다.
그래서 건축주는
40대 중후반 나이의 부부 두 명이 거주한다. 재택근무와 출근을 번갈아 하며 유연하게 근무한다. 고양이 두 마리도 함께 산다. 차분한 성격의 아내와 달리 쾌활한 남편은 다양한 취미생활을 즐긴다. 따로, 그리고 함께의 시간을 배분할 수 있는 공간이 필요하다. 재택근무를 하는 아내와 뒹굴뒹굴 책을 보는 남편이 함께 거주한다. 음악을 듣는 아내와 목공 취미를 즐기는 남편의 모습 또한 그릴 수 있다. 따로의 시간뿐만 아니라 텔레비전을 보면서 와인을 함께 마시는 시간도 필요하다. 밥을 먹으며 하루를 정리하는 식탁도 필요하다. 평범함 속에 고유한 두 명의 생활방식을 담는 거주공간을 제안했다.
평면 레이아웃
유연한 생활공간을 만들기 위한 단계는 다음과 같다. 주공간과 보조공간을 선별한다. 동선의 구심점 역할을 하는 계단과 보조공간 위치를 선정한다. 건축주의 취향과 합리적 기능성을 고려해 주공간을 배치한다. 그 결과 주공간과 보조공간이 동서방향으로 나란히 평행하게 배치되는 레이아웃이 된다. 남측에 주공간이 동서방향으로 배치되는 동안 북측의 보조공간이 평행하게 대응한다. 계단은 도로가 위치한 동측에 배치하여 서측으로 공간이 심화도록 설정한다. 이와같은 배치를 통해서 주공간은 하나의 공간으로 남측에 배치된다. 보조공간은 북측에서 주공간들의 흐름에 따라 보조를 맞춘다. 주공간의 공용공간과 사적공간은 조닝방향에 따라 층별로 분리한다.
정답보다 해답을 찾아가는 공간 순서
가장 좋은 공간구성은 범용적인 기능으로 배치된 공간 순서가 아니라 내 생활방식에 따라 배치된 공간 순서이다. 3층에 공용공간을 배치하고 2층에 사적 공간을 배치하면 현관에서 공용공간까지의 동선이 길어진다. 하지만 두 가지 이유를 근거로 공간 순서를 바꿨다.
먼저 대지의 장점을 살린다. 남산에 가까운 지리적 특징 덕분에 이태원을 포함한 서울 풍경이 한눈에 보인다. 건축물 높이로 3층부터 풍경을 볼 수 있다. 탁 트인 전망 덕분에 채광 또한 좋다.
공용공간을 중심으로 생활하는 건축주의 생활방식을 따라간다. 4개 층을 왔다 갔다 하려면 공간의 중심은 거리상 3층이 적합하다. 현관이 위치한 1층은 제외하고, 사적 공간으로 구성된 2층과 공용공간에서 확장된 4층의 구심점 역할을 한다. 사적 공간으로 구성된 2층에 가는 일은 정해져 있다. 숙면을 위해 침실에 가거나 재택근무를 위해 웰컴룸에 위치한 책상을 사용하러 간다. 하루의 피로를 풀기 위해 몸을 욕조에 맡긴다. 드레스룸에서 출근과 외출 준비를 한다. 가까이 위치한 남산을 바라보는 데크를 활용하기 위해 4층 외부데크를 사용한다. 바비큐를 먹고 손님을 초대해서 작은 가든 파티를 즐긴다.
스틸하우스의 접목
먼저 시공성을 확보한다. 철근콘크리트 공사는 상당한 난이도가 예상된다. 폭 4미터 경사가 있는 막다른 도로에는 펌프카와 레미콘의 접안이 힘들다. 자재의 하차와 적재 또한 어렵다. 그럼에도 불구하고 100미터가량의 압송관으로 콘크리트를 타설했던 기초 구간은 두 번은 못할 공정이었다. 또 시공 오차를 최소화하는 현장을 만든다. 설계 초기 단계부터 병행해온 디자인 모델링을, 실시설계로 넘어가면서 부재를 산출할 수 있는 시공 모델링으로 전환한다. 그렇게 전환된 모델링은 생산공장에서 부재 단위로 생산한다. 시공 정보에 따라 생산된 각 부재들은 일련의 순서에 따라 패킹한 후 현장에서 조립한다. 바탕 작업이 되어 있는 현장의 가이드 선을 따라 정확하게 구축한다. 오픈공간 연출을 위한 장스팬 구조를 구현한다. 스틸하우스조와 호환성이 좋은 철골조를 하이브리드하여 장스팬 구조를 만든다. 폭 4미터, 길이 10미터의 오픈공간을 확보한다.
공정 간섭을 최소화하여 각 분야 작업자들의 안전과 작업성을 보장한다. 철근콘크리트 공사 시 다양한 공정들이 한꺼번에 현장에 투입되어 작업하기 때문에 서로의 다툼이 잦다. 시공 기간을 맞추어야 하는 것과 타설된 콘크리트를 수정하기 어렵기 때문이다. 스틸하우스조의 경우, 골조 시공 기간이 짧다. 부재 또한 노출되어 있기 때문에, 마감공사 전에 각 분야 공정들이 현장과 조율하여 독립적인 일정으로 작업이 가능하다.

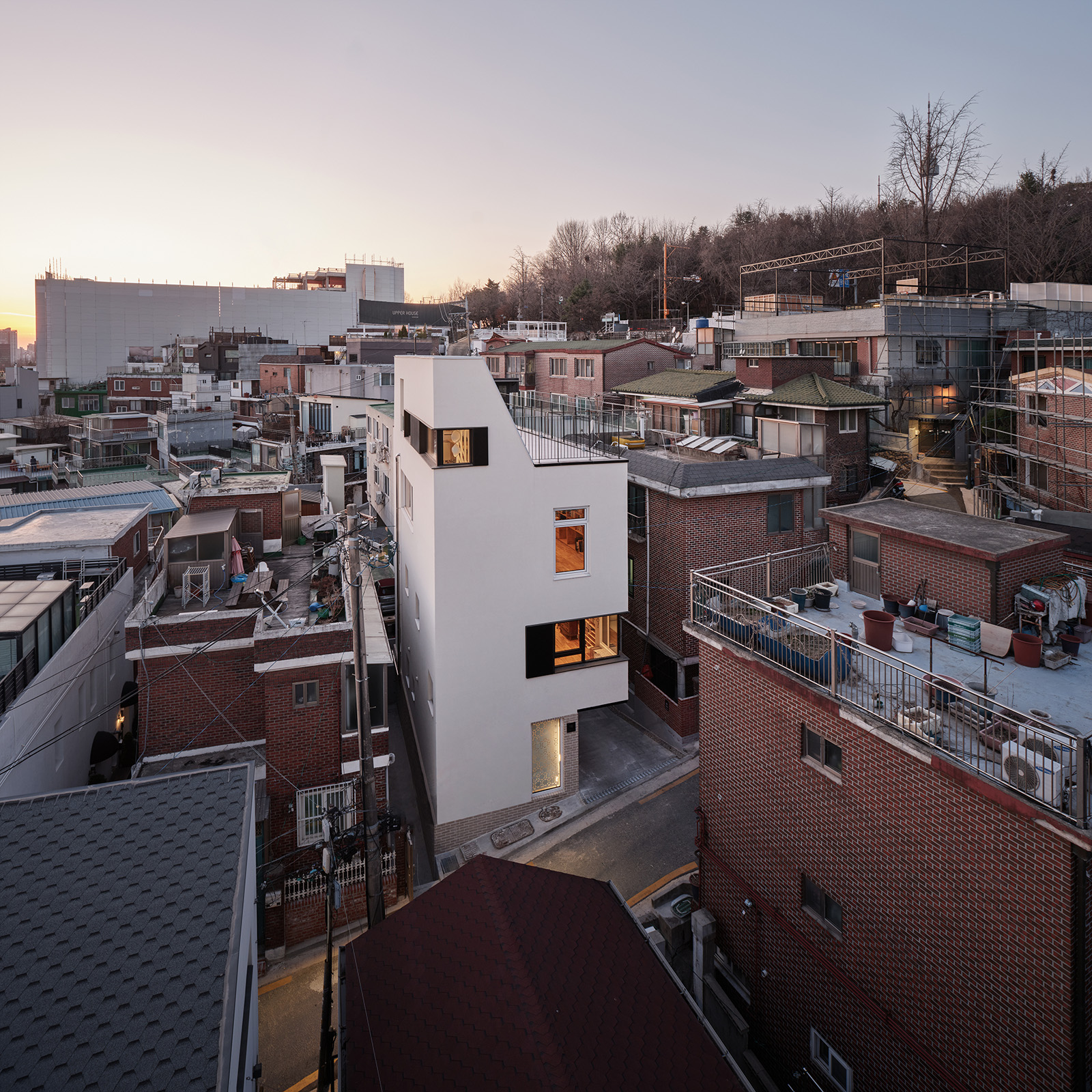
Understanding of the Site
The client looked at several houses and land and chose the current house. Considering the inconvenience of transportation, he thought of Namsan Mountain in the center of Seoul as a place with a forest area. It is located in Itaewon, where the Namsan promenade is 5 minutes away. The site has a size of 12.3 meters x 7.8 meters, adjacent to a 4-meter road on the east side. It is shaped like a long land to the east and west. The slope of the site rises from south to north. Neighboring buildings are located to the south, west, and north, excluding the east side. On a site that is long in the east-west direction, the Right to light have more influence in the direction of the building. The great advantage of the site is the cityscape overlooking Seoul at a glance. Converting to the height of the building, you can see the southern Seoul landscape of Namsan from the 3rd floor. Namsan, located in the north, presents nature nearby along with the scenery of the south.
The Owner, therefore...
Two couples in their mid to late 40s live here. Work flexibly, alternating between working from home and going to work. Two cats also live together. Unlike his wife, who has a calm personality, a cheerful husband enjoys a variety of hobbies. You need a space where you can allocate time separately and together. A wife who works from home and a husband who lounges around reading books live together. You can also draw a wife listening to music and a husband enjoying his hobby of woodworking. Not only do we need time apart, but we also need time to watch television and drink wine together. You also need a dining table where you can eat and organize your day. We proposed a residential space that embodies the unique lifestyle of two people within the ordinary.
:Floor Plan layout
The steps to create a flexible living space are as follows. Select main space and auxiliary space. Select the location of stairs and auxiliary spaces that serve as the central point of movement. The main space is arranged in consideration of the client’s taste and reasonable functionality. As a result, the main space and auxiliary space are arranged parallel to each other in the east-west direction. While the main space on the south side is arranged in the east-west direction, the auxiliary space on the north side corresponds in parallel. The stairs are placed on the east side, where the road is located, to deepen the space on the west side. Through this arrangement, the main space becomes one space. is placed in the south. The auxiliary space keeps pace with the flow of the main spaces in the north. The public and private spaces in the main space are separated by floor according to the zoning direction.
Spatial order to find the Solution rather than the answer
The best spatial composition is not the spatial order arranged for general purpose, but the spatial order arranged according to my lifestyle. Placing the public space on the 3rd floor and the private space on the 2nd floor lengthens the movement line from the entrance to the public space. However, the spatial order was changed for two reasons. First, take advantage of the land’s strengths. Thanks to the geographical feature of being close to Namsan Mountain, the scenery of Seoul, including Itaewon, is visible at a glance. Due to the height of the building, you can see the scenery from the third floor. Thanks to the open view, lighting is also good. It follows the lifestyle of the owner who lives around the common space. If you want to go back and forth between the four floors, the center of the space is the 3rd floor due to distance. Excluding the first floor where the entrance is located, it serves as the focal point of the second floor, which consists of private spaces, and the fourth floor, which is expanded from the public space. Going to the second floor, which is a private space, is fixed. Go to the bedroom for a good night’s sleep or use the desk in the welcome room to work from home. To relieve the fatigue of the day, I leave my body in the bathtub. Get ready for work and out in the dressing room. The exterior deck on the 4th floor is used to utilize the deck overlooking Namsan Mountain, which is located nearby. Have a barbecue and invite guests to enjoy a small garden party.
Steel house grafting
First, constructability is secured. Reinforced concrete construction is expected to be quite difficult. It is difficult for pump trucks and ready-mixed concrete to dock on a dead-end road with a slope of 4 meters in width. Unloading and loading materials is also difficult. Nevertheless, the foundation section, where concrete was poured through a 100-meter conveying pipe, was a process that could not be done twice. We also create a site that minimizes construction errors. Design modeling, which has been carried out in parallel from the early stages of design, is converted to construction modeling that can calculate members as it progresses to detailed design. The converted modeling is produced as a member unit at the production plant. Each member produced according to construction information is packed in a sequential order and then assembled on site. Construct accurately according to the guide lines of the site where the basic work is done. Implement a long span structure to create open space. A long-span structure is created by hybridizing a steel house structure and a highly compatible steel frame. Secure an open space 4 meters wide and 10 meters long. Minimizing process interference ensures the safety and workability of workers in each field. During reinforced concrete construction, various processes are put on site at the same time, so there are frequent conflicts between them. This is because the construction period must be met and it is difficult to modify the poured concrete. In the case of steel houses, the frame construction period is short. Because the members are also exposed, the processes in each field can be coordinated with the site before finishing work and work can be done on an independent schedule.
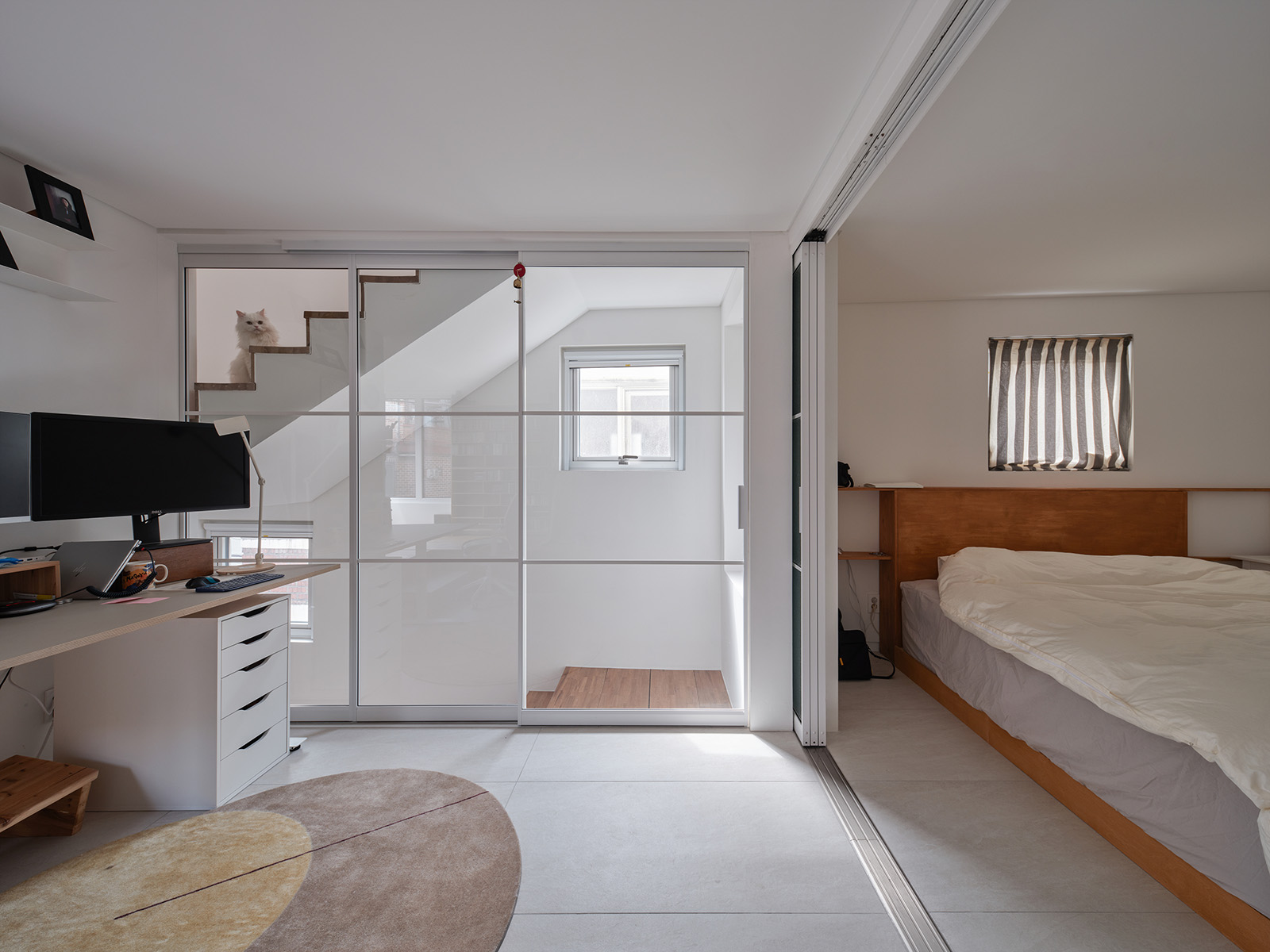

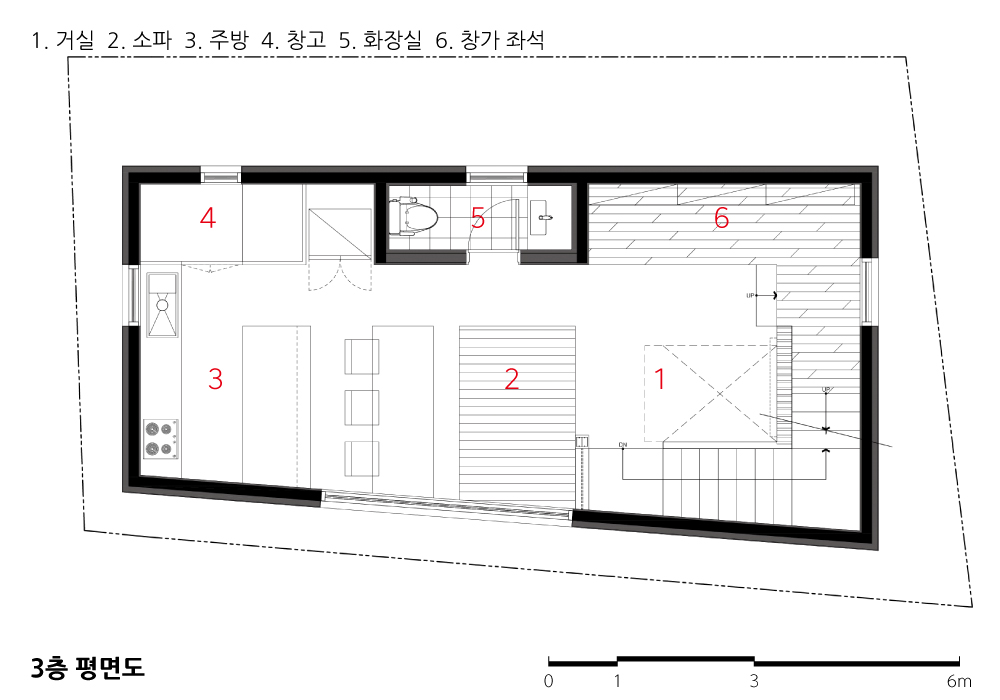
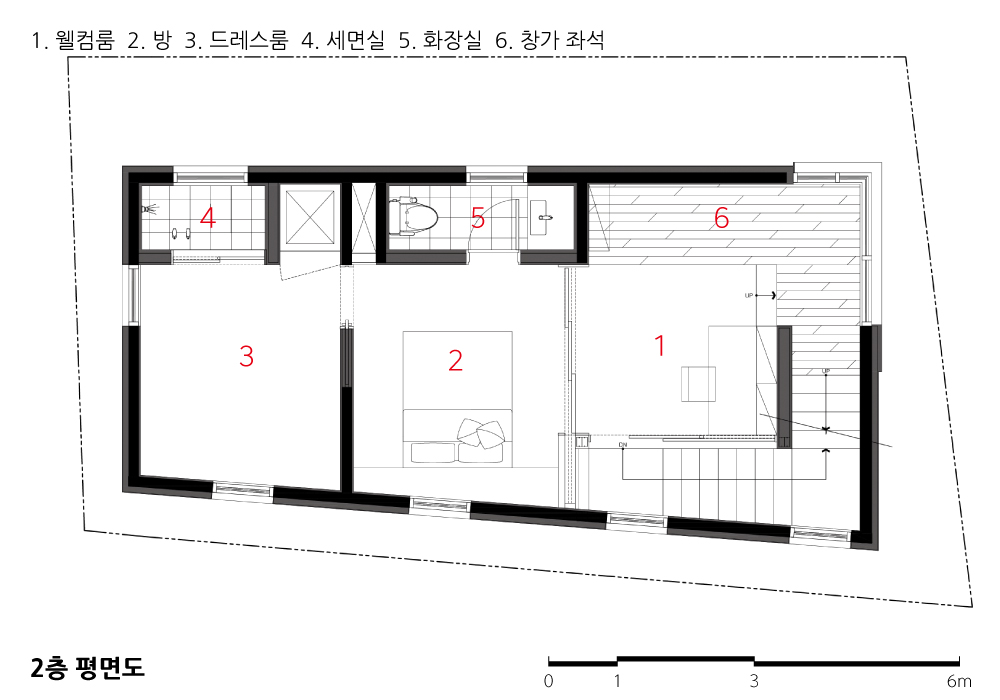
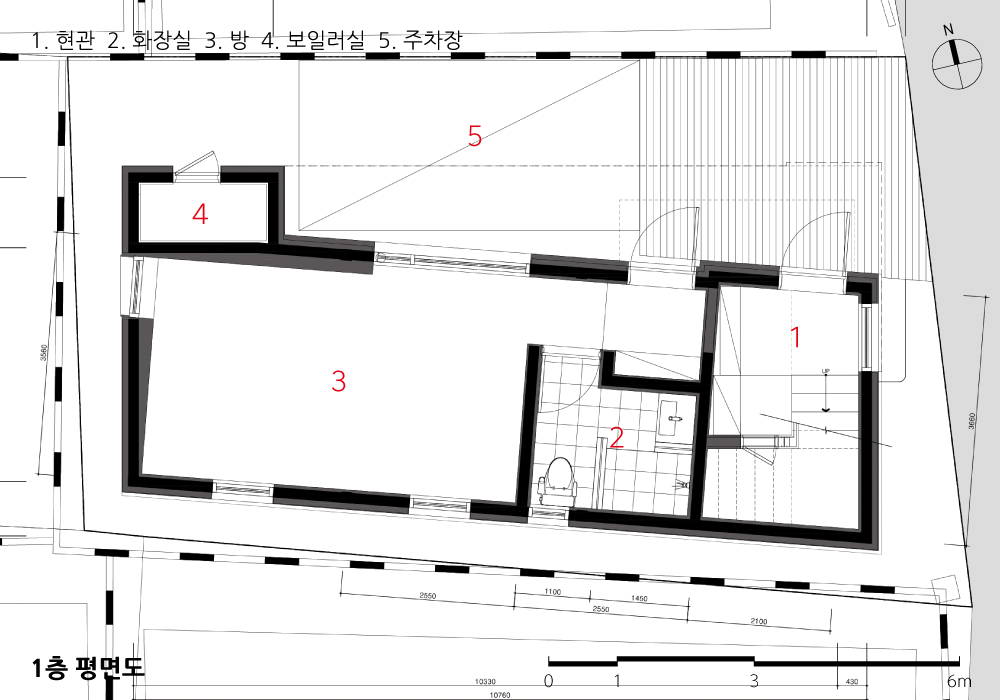
| 남산주택 설계자 | 차석헌 _ 건축사사무소 틔움 건축주 | 김윤중 감리자 | 차석헌 시공사 | DNC종합건설 설계팀 | 강성진, 김혜정 대지위치 | 서울특별시 용산구 소월로 주요용도 | 단독주택 대지면적 | 92.00㎡ 건축면적 | 51.53㎡ 연면적 | 136.53㎡ 건폐율 | 57.02% 용적률 | 148.40% 규모 | 4F 구조 | 스틸하우스구조 외부마감재 | 스타코 그래뉼 내부마감재 | 친환경수성페인트, 포세린타일, 화이트오크 설계기간 | 2021. 06 - 2021. 12 공사기간 | 2022. 07 - 2022. 12 사진 | 이한울 구조분야 | 진구조 엔진니어링 기계설비분야 | 코담기술단 전기분야 | 성지이앤씨 소방분야 | 성지이앤씨 |
Namsan House Architect | Cha, Seokheon _ TIUM Architects Client | Kim, Yunjoong Supervisor | Cha, Seokheon Construction | DNC concstruction Project team | Kang, Sungjean / Kim, Hyeajung Design intention realization | Location | Sowol-ro,Yongsan-gu, Seoul, Korea Program | Single family house Site area | 92.00㎡ Building area | 51.53㎡ Gross floor area | 136.53㎡ Building to land ratio | 57.02% Floor area ratio | 148.40% Building scope | 4F Structure | Steelhouse Exterior finishing | Staco_granule Interior finishing | Eco-friendly water paint / Porcelain tile / OAK wood Design period | Jun. 2021 - Dec. 2021 Construction period | Jul. 2022 - Dec. 2022 Photograph | Lee, Hanul Structural engineer | Jin structural engineering Mechanical engineer | Codam Electrical engineer | Sungji E&C Fire engineer | Sungji E&C |
'회원작품 | Projects > House' 카테고리의 다른 글
| 도곡리 단독주택 ‘다정(多庭)’ 2024.1 (0) | 2024.01.31 |
|---|---|
| 반짝반짝 _ 서수소 2024.1 (0) | 2024.01.31 |
| 탑클라우드 포레 2024.1 (0) | 2024.01.31 |
| 회원 첫 작품_유유재 2024.1 (0) | 2024.01.31 |
| 강화바람언덕 협동조합주택 2023.12 (0) | 2023.12.30 |

