2023. 12. 30. 10:20ㆍ회원작품 | Projects/House
Ganghwa House Complex
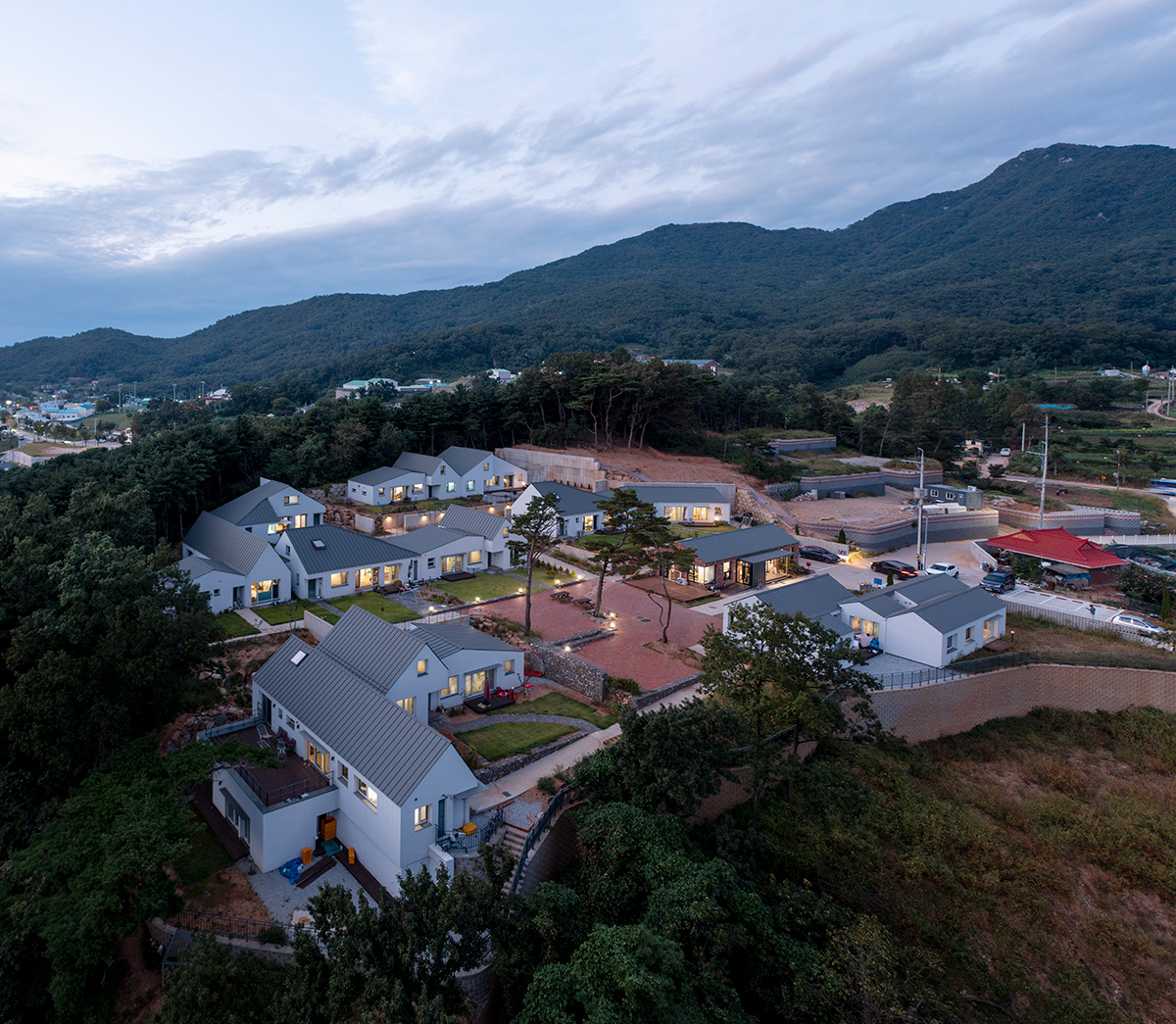
강화도 산마을고등학교 학부모 몇 분의 발의로 시작해, 하우징쿱주택협동조합의 도움과 참여로 최종 12가구의 가족이 모여 함께 부지를 물색하고 예산을 마련, 마을의 정체성과 지향하는 모습 등을 구체화해 가며 3년여의 노력 끝에 결실을 거두어 완성된 협동조합형 마을이다.
첫째로 조합원들이 주체가 되어 직접 참여하고 검증해 평생 거주할 수 있는 완성도 높은 주택을 건립하고, 둘째로 조합원 각각의 개별적 거주와 더불어 함께 사는 공동체 환경이 발휘될 수 있는 마을 공간을 만들며, 셋째로 배타적인 전원마을 조성이 아니라 기존 마을과의 관계를 소중히 하고 기회를 공유할 수 있는 마을을 만들고자 했다.
필지별로 분할된 각각의 집들의 조합이 아니라, 열두 집 모두 열려 연속된 경관 속에 함께 사는 마을이 조성되었다는 점에서 전원주택단지 조성에 있어 향후 시사점이 매우 클 것으로 보인다. 이를 위해 마을 입구에 통합주차장을 두어 마을 전체가 차 없는 환경이 되었고, 마을은 자연스럽게 주민이 모이고, 같이 활동하는 장소가 될 수 있었다.
더욱이 입주 주민을 위한 커뮤니티 센터를 지역의 작은 도서관인 ‘자람도서관’에 주간 대여해 단지의 경계를 허물고, 지역의 아이들과 주민들이 함께 참여하는 마을로 자리매김함으로써 지역공동체 발휘의 실험적 성과를 거두고 있다. 나아가 주민이 참여하고, 도서관이 기획하는 다양한 문화·예술 프로그램을 통해 더욱 역동적인 지역 활성화의 선도적 장소로 성장하길 기대한다.
주민참여형 설계
조합원들의 각기 살고 싶은 열두 채의 집을 어떻게 구상해야 하는가는 매우 어려운 숙제였다. 개별의 취향과 꿈만을 반영할 수도 없고, 열두 집의 공동주택단지이니 아파트와 같이 한두 타입의 일률적인 공간계획으로는 그들의 성에 찰 리가 만무했다. 밀도 높은 도시가 아니라 산을 등지고 멀리 바다가 내려다보이는 한적한 장소에 지어지는 환경의 특성을 고려해 실내·외 관계성이 긴밀하고, 개방된 공간을 구상한 두 가지 평면 타입을 제시해 선택하도록 유도했다.
선택된 유형을 기준으로 개별 조합원들과의 설계 미팅을 통해 그들이 원하는 삶의 방식에 관한 이야기를 나누고, 이에 근거한 건축적 해석으로 맞춤형 주택이 될 수 있도록 변형했다. 또한 두 집이 한데 붙어 있는 조형이었기에 두 집 간의 조형원리로 디자인 언어의 연속성을 기할 수 있었고, 나아가 이웃 간의 전경 시야의 배려는 또다시 전체 마을의 조형을 한데 묶을 수 있도록 작동했다. 결국, 각기 다른 열두 채의 주택이지만 한데 어울리는 하나의 마을 경관을 갖게 되었다.
심사평
대안학교 학부모를 중심으로 12가구로 구성된 마을이다. 북동쪽에 진강산을 두고 마을은 소나무 숲이 북쪽을 감싸고 언덕 아래 남서쪽으로 경작지와 바다가 보이는 전형적인 마을의 모습이다. 단층 구성과 경사지붕의 다양한 변주로 만들어진 집들이 이루는 윤곽은 편안한 동네 풍경을 이루고, 자연스러운 레벨 차이에도 뒷집의 전망을 가리지 않는다. 다세대형 단지를 형성해 공동주차장과 도서관을 매개로 지역과 소통한다. 산다는 것은 내가 살고, 가족이 살림살이를 이루며, 이웃과 함께 살아가는 것이다. 과거에 존재했고, 현재의 우리도 알고 있는 삶의 기본 원리다. ‘강화바람언덕 협동조합주택’이 이룬 함께 사는 논리는 대규모 아파트 위주의 주거 공급체계에 대항하기에는 연약해 보이지만 인상적인 대안임에 틀림없다.
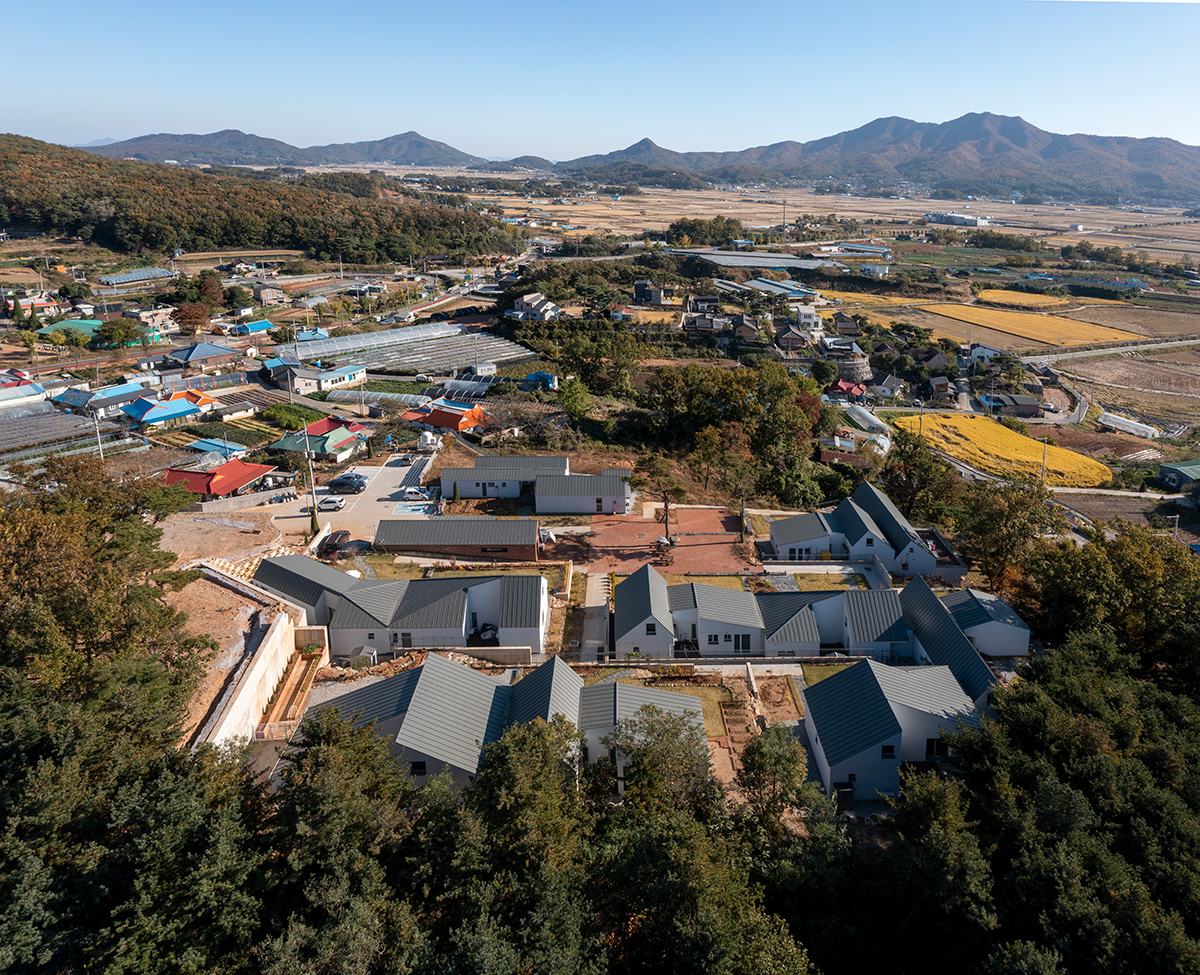




Starting with the initiative of a few parents of Sanmaeul High School in Ganghwa Island, with the help and participation of Housing Coop Housing Cooperative, the families of the final 12 households gathered together to search for a site and prepare a budget, concretizing the village’s identity and what it aims for. It is a cooperative village that was completed after three years of hard work.
Firstly, the members take the lead in directly participating and verifying the construction of high-quality houses that they can live in for the rest of their lives; secondly, they create a village space where each member can live individually as well as a community environment where they can live together; and thirdly, it is exclusive. Rather than creating a rural village, the goal was to create a village where relationships with existing villages could be cherished and opportunities shared.
It is expected to have significant future implications for the development of a country housing complex in that it is not a combination of individual houses divided by lot, but rather a village where all twelve houses are opened and live together in a continuous landscape. To this end, an integrated parking lot was installed at the village entrance, making the entire village a car-free environment, and the village was able to become a place where residents naturally gathered and did activities together.
Moreover, the community center for residents is rented out weekly to the local small library, ‘Jaram Library’, thereby breaking down the boundaries of the complex and establishing itself as a village where local children and residents participate together, thereby achieving experimental results in demonstrating the local community. Furthermore, we hope that it will grow into a leading place for more dynamic local revitalization through residents’ participation and various cultural and artistic programs planned by the library.
Resident Participatory Design
It was a very difficult task to figure out how to design the twelve homes each member wanted to live in. It was impossible to reflect individual tastes and dreams, and since it was an apartment complex with twelve houses, there was no way for them to be satisfied with one or two types of uniform space plans, such as apartments. Considering the characteristics of the environment, which is not a dense city, but a quiet place overlooking the sea in the distance with the back to the mountains, two floor plans with a close relationship between indoors and outdoors and an open space were presented to encourage selection.
Based on the selected type, we held design meetings with individual union members to talk about the lifestyle they wanted, and based on this, we transformed it into a customized house through architectural interpretation. In addition, since it was a form of two houses attached together, continuity of design language was achieved through the formative principles between the two houses, and furthermore, consideration of the panoramic view between neighbors worked to tie the form of the entire village together. In the end, although there were twelve different houses, we ended up with one village landscape that fit together.
Commentary
This is a village consisting of 12 households, primarily composed of parents of students attending an alternative school. Situated with Jin Gang-san to the northeast, the village is characterized by a pine forest to the north and a typical village landscape with cultivated land and a view of the sea to the southwest below the hill. The houses, with their single-story design and sloping roofs in various variations, create a comfortable neighborhood atmosphere, and they do not obstruct the views of the rear houses despite the natural level differences.
The creation of a multi-family complex with a shared parking lot and library fosters community engagement and interaction with the local area. Living is about residing in a place, establishing a family and household, and coexisting with neighbors. This is a fundamental principle of life that both the past and our current generation are well aware of. While the cooperative housing of “Ganghwa Baramundok Cooperative Housing” may appear fragile in the face of the predominantly apartment-driven residential supply system, it is undoubtedly an impressive alternative.

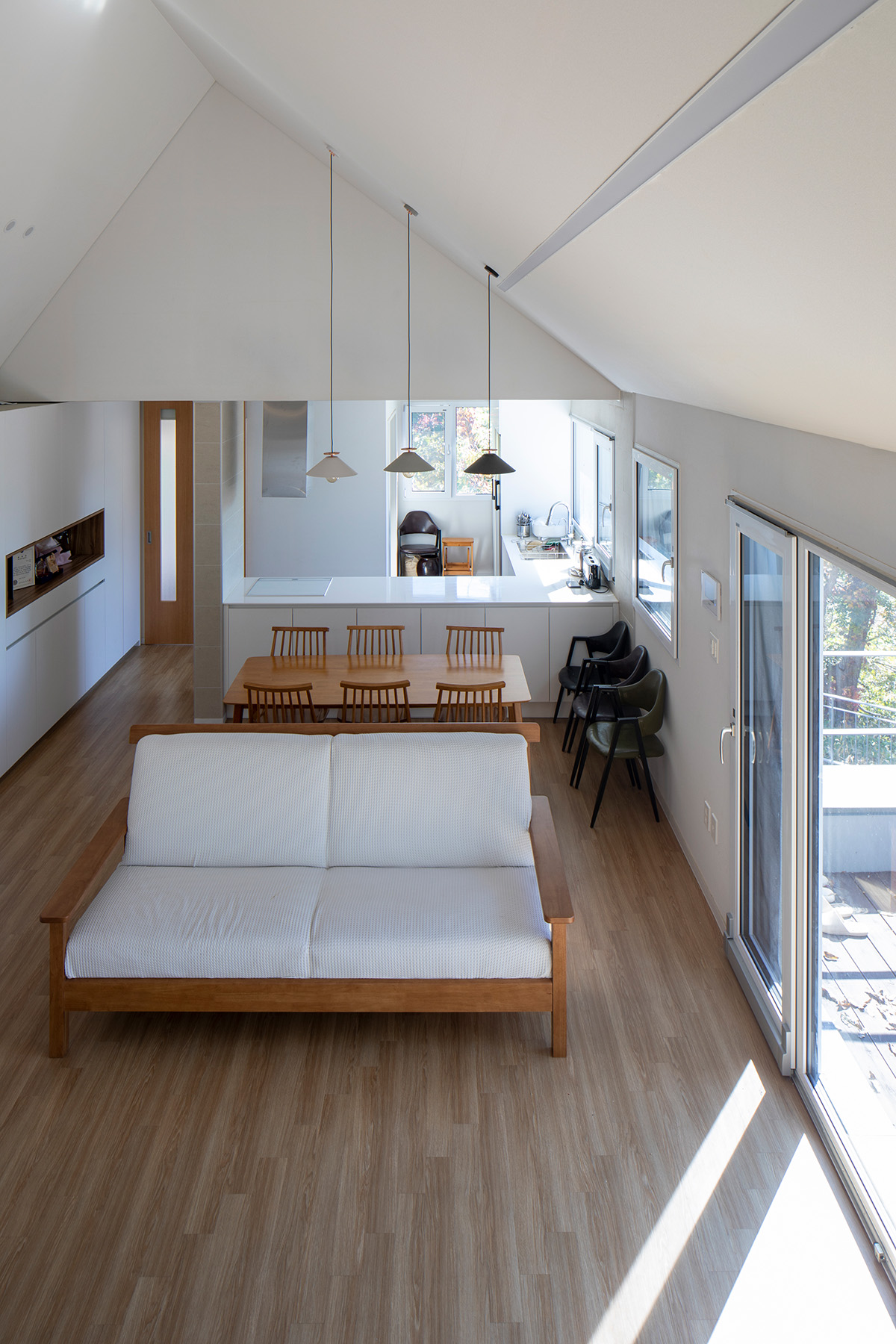
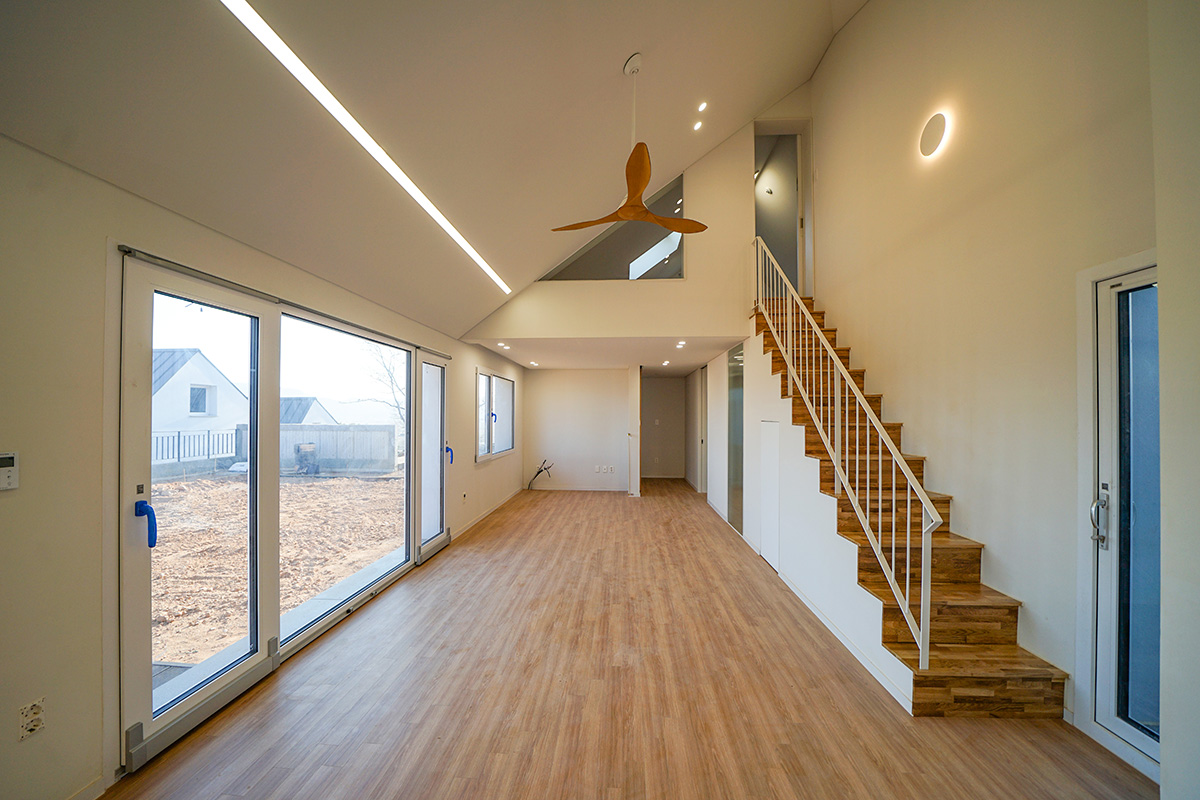


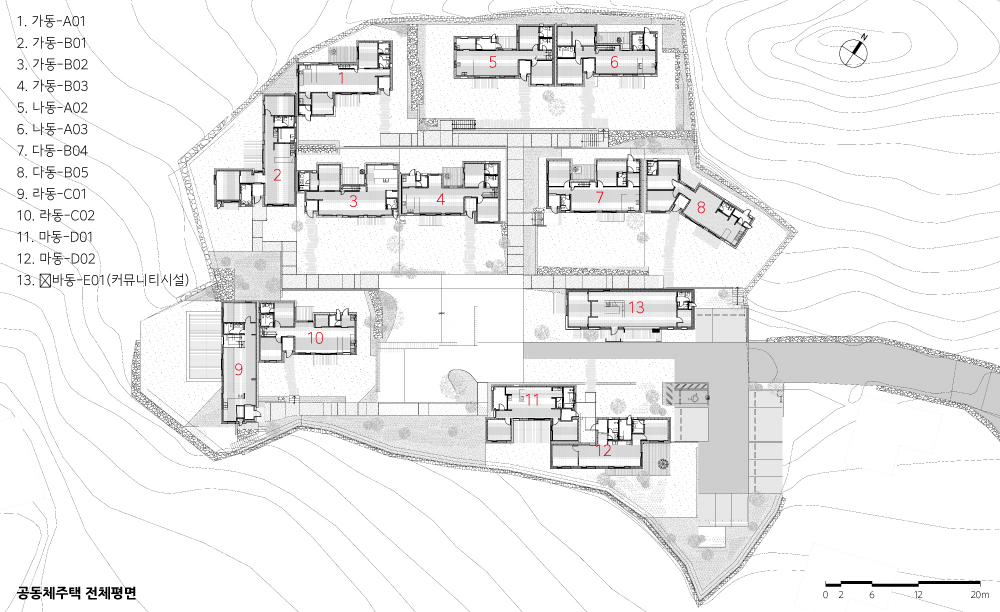
| 강화바람언덕 협동조합주택 설계자 | 송민준 / 윤승현 _ (주)건축사사무소 인터커드 건축주 | 강화바람언덕(주) 시공사 | 아틀리에건설(주) 감리자 | (주)인터커드 건축사사무소 설계팀 | 김재기, 김남희 설계의도 구현 | (주)인터커드 건축사사무소 대지위치 | 인천광역시 강화군 양도면 강화남로 645-14 주요용도 | 공동주택(다세대주택, 1종근린생활시설) 대지면적 | 5,762.00㎡ 건축면적 | 1,236.45.00㎡ 연면적 | 1,226.93㎡ 건폐율 | 21.46% 용적률 | 21.29% 규모 | 2F 구조 | 냉간성형강구조, 철근콘크리트구조 외부마감재 | 단열재 위 스타코플렉스, AL징크 내부마감재 | 강화마루, 석고보드 위 수성페인트 설계기간 | 2019. 03 - 2021. 04 공사기간 | 2021. 04 – 2022. 03 사진 | 김재윤 구조분야 | 광림구조 기계설비분야 | 유성기술단 전기분야 | 유성기술단 |
Ganghwa House Complex Architect | Song, Minjun / Yoon, SeungHyun_ Interkerd Architects Inc Client | Ganghwabaramunduk Inc Construction | Atelier construction Supervisor | Interkerd Architects Inc Project team | Kim, Jae-gi / Kim, Nam-hee Design intention realization | Interkerd Architects Inc Location | 645-14, Ganghwanam-ro, Yangdo-myeon, Ganghwa-gun, Incheon, Republic of Korea Program | Co-housing Site area | 5,762.00㎡ Building area | 1,236.45.00㎡ Gross floor area | 1,226.93㎡ Building to land ratio | 21.46% Floor area ratio | 21.29% Building scope | 2F Structure | Cold-Formed Steel Structure, RC Exterior finishing | Stuc-O-Flex, AL-Zinc Interior finishing | Laminate flooring, Paint on gypsum board Design period | Mar. 2019 - Apr. 2021 Construction period | Apr. 2021 – Mar. 2022 Photograph | Kim, Jae-Yun Structural engineer | Gwangrim constructure engineering co., LTD. Mechanical engineer | Yousung total engineering co., ltd Electrical engineer | Yousung total engineering co., ltd |
'회원작품 | Projects > House' 카테고리의 다른 글
| 탑클라우드 포레 2024.1 (0) | 2024.01.31 |
|---|---|
| 회원 첫 작품_유유재 2024.1 (0) | 2024.01.31 |
| 포레스트 에지 2023.12 (0) | 2023.12.30 |
| 지산돌집 2023.12 (0) | 2023.12.30 |
| 고운동주택:열린덮개_No3 2023.11 (0) | 2023.11.30 |


