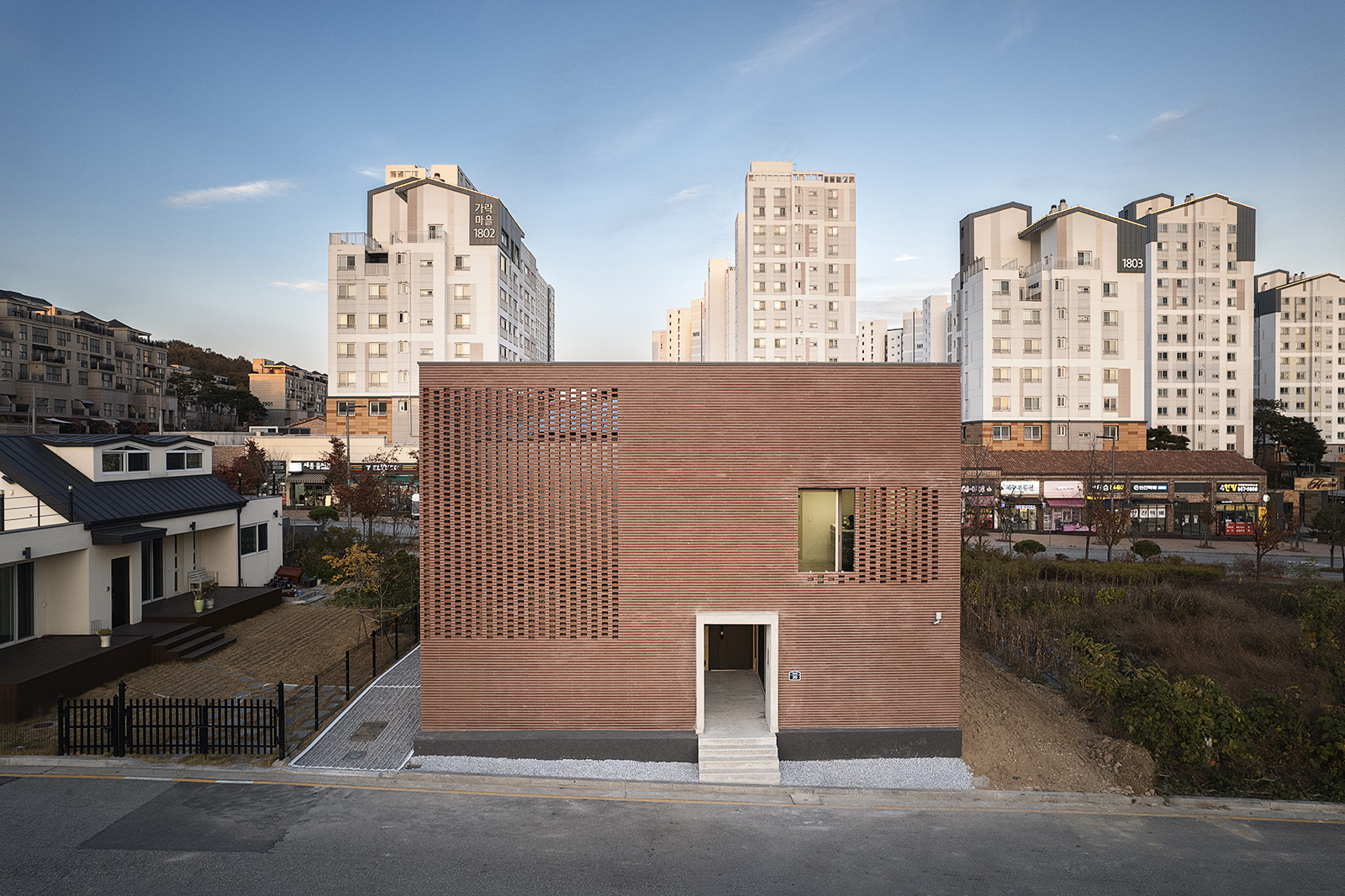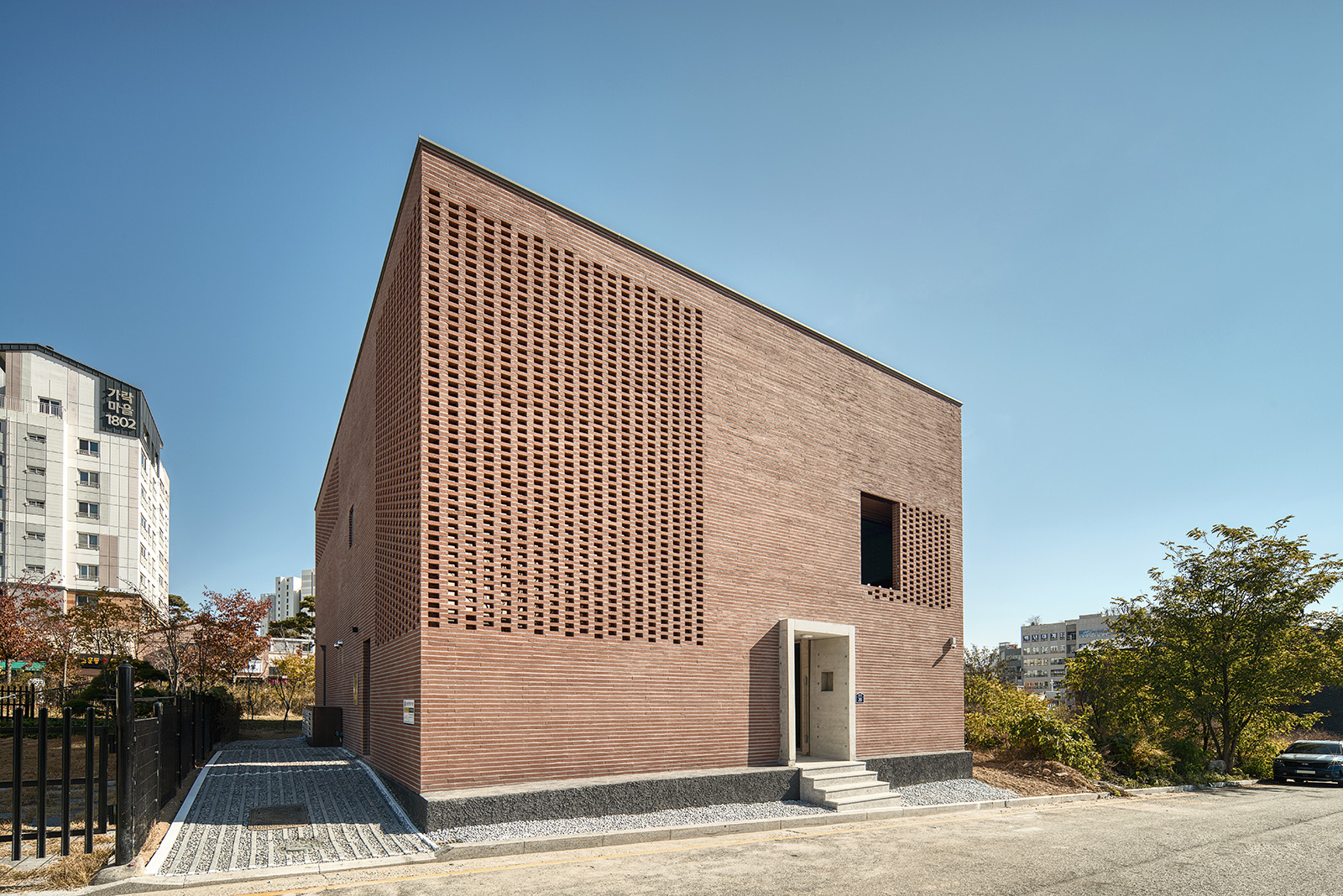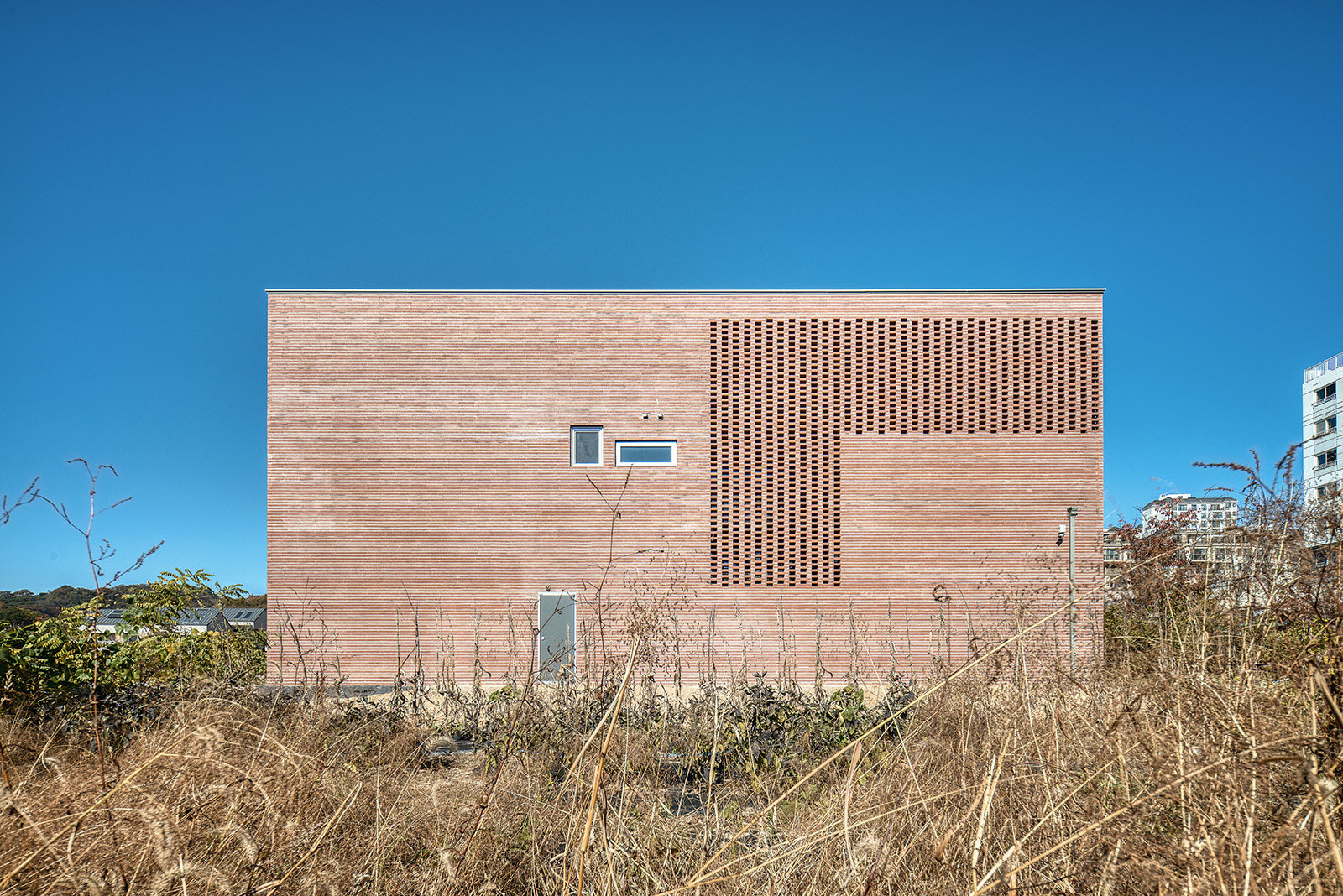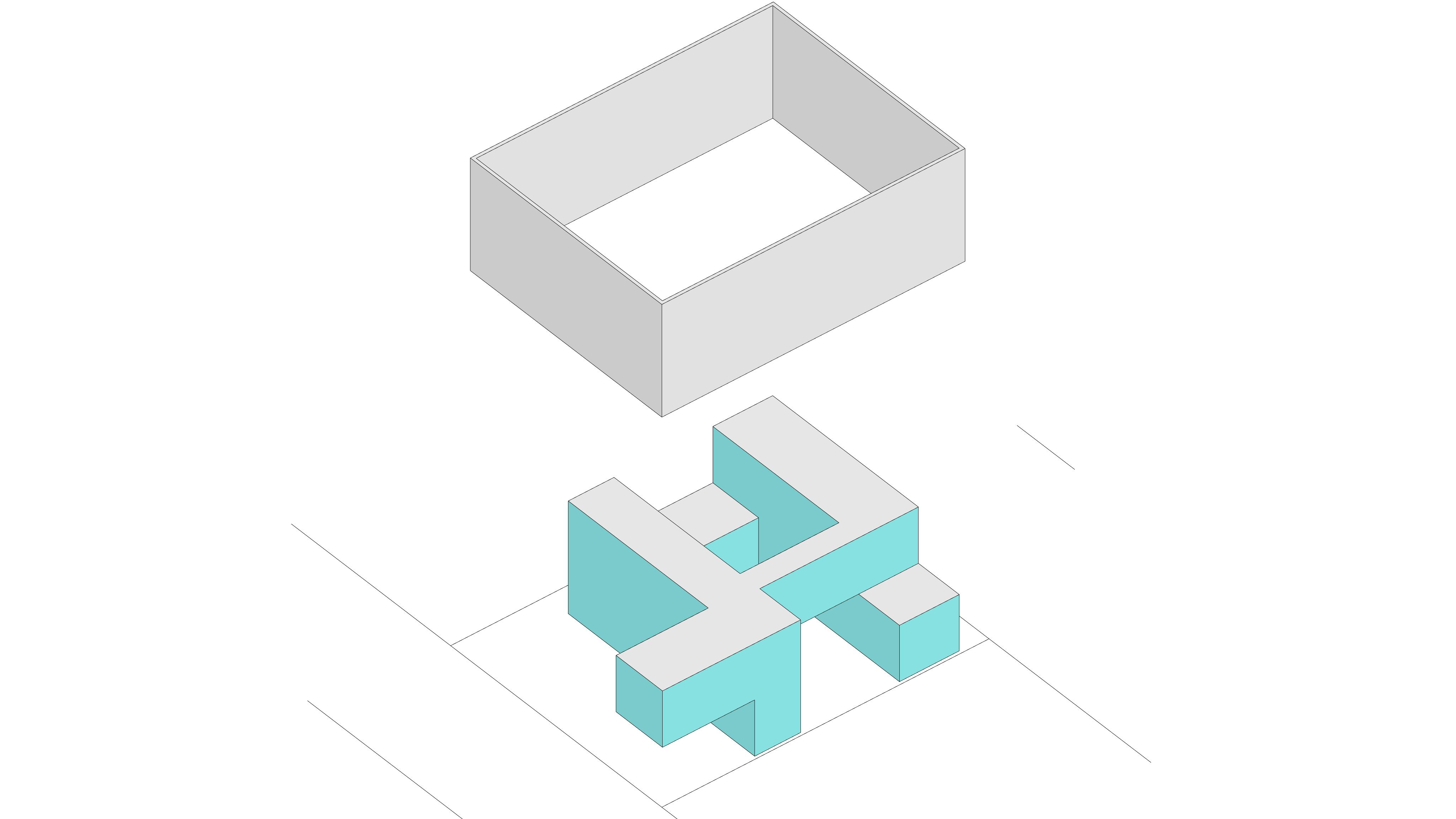2023. 11. 30. 10:35ㆍ회원작품 | Projects/House
OPEN COVER_No3

열린-덮개
전원주택지에서 개개인의 삶을 외부로 개방하는 것이 부담스러운 상황에 부딪히는 경우가 많아졌다. 대지가 가진 각종 법규와 지침은 주택지 외부로의 열린(커뮤니티를 생성하기 좋은) 방향성을 갖고 있지만, 실제 주거하는 당사자들의 이해관계는 사뭇 다르다. 서로 다른 방향성에서 오는 부딪힘을 해소하기 위한 방편으로서 열린-덮개를 제안했다.
파사드-반투과성 껍질
전면의 반듯하고 거대한 벽은 주변의 시선과 호기심을 끌기에 충분하지만, 견고하게 서 있는 벽에 위화감을 느껴 쉽게 다가서기 어려울 수 있다. 이를 완화하기 위해 반투과성의 벽면으로 주변과의 중화를 노렸다. 직사각형 노출콘크리트 프레임의 진입구는 같은 맥락으로 거대한 정면에 대비하여 작은 끌림으로 호기심을 자극하는 요소로 계획했다. 박스의 단 하나의 개구부인 프레임은 외부와 내부 공간 간의 일종의 전이 역할을 한다. 우람한 껍데기에 작은 구멍을 뚫어 내부로의 흡입력을 극대화하고자 했다.
외부인 내부
거대한 벽을 지나 외부이지만 내부인 앞마당을 들어서면 비로소 개인적인 공간인 주택으로 접근할 수 있게 된다. 주택 실내로 들어서면 다시 한번 중정, 즉 외부인 내부를 마주하게 된다. 앞마당이 최전방의 외부인 주택단지와 직접적으로 닿는 곳이라면, 중정은 가족 구성원들만이 서로 닿는 곳이다. 1층과 2층 모두 순환하는 동선을 만들어 중정의 외부이면서 내부인 성격을 강하게 느낄 수 있게 했다. 외부이면서 내부인 성격의 주택은 주택단지 외부로 열려야 하는 개방감을 주택 내부로 돌리며 열린-덮개로의 성격을 완성시킨다.







“Open Roof - Covering”
In many cases, individuals find it challenging to open their lives to the outside in residential areas. While various regulations and guidelines related to the property suggest an open direction (favoring the creation of communities), the actual perspectives of those residing in these properties can be quite different. To address conflicts arising from different directions, the concept of “Open Roof - Covering” is proposed.
Facade - Semi-Permeable Shell
The uniform and massive wall at the front is sufficient to attract the attention and curiosity of the surroundings, but it may be difficult to approach easily due to its solid appearance. To mitigate this, a semi-permeable wall is used to neutralize the relationship with the surroundings. The rectangular exposed concrete frame of the entrance is designed to arouse curiosity with a smaller attraction in the context of the massive front. The frame, the only opening in the box, serves as a transitional element between the external and internal spaces. By creating small openings in the robust exterior, the aspiration toward the interior is maximized.
External Yet Internal
Once you pass through the massive wall and enter the courtyard, which is external but becomes internal, you can finally access the individual living spaces inside the house. When entering the interior of the house, you encounter the courtyard once again, representing the external within the internal. While the courtyard is the place that directly connects with the outer residential area, the central courtyard is a space only accessible to family members. Creating a circulation path on both the first and second floors emphasizes the character of the central courtyard as external yet internal. This house, with its character of being external yet internal, turns the openness that should extend to the outside residential area back into the interior, completing the nature of an “Open Roof - Covering.”







| 고운동주택:열린덮개_No3 설계자 | 정미라 _ 스몰웍스 건축사사무소 건축주 | 배유리 감리자 | 정미라 _ 스몰웍스 건축사사무소 시공사 | 건축주 직영 설계팀 | 최상아 설계의도 구현 | 스몰웍스 건축사사무소 대지위치 | 세종특별자치시 고운북10길 20 주요용도 | 단독주택 대지면적 | 330.00㎡ 건축면적 | 129.25㎡ 연면적 | 193.02㎡ 건폐율 | 39.17% 용적률 | 58.49% 규모 | 2F 구조 | 철근콘크리트구조 외부마감재 | 치장벽돌(두라스텍:콘크리트벽돌 제품명S390탱고레드) 내부마감재 | 내벽마감(벤자민무어페인트:SCUFF-X에그쉘광cotten ball) 2층바닥마감(동화마루:듀어텍스쳐 까사 텐오크DT204) 1층바닥마감(시우타일:BLANC 1024) 설계기간 | 2021. 01 - 2021. 07 공사기간 | 2021. 08 - 2022. 11 사진 | 천영택 구조분야 | 주연구조엔지니어링(주) 기계설비분야 | 다온이엔씨 전기분야 | 우경이엔지 |
OPEN COVER_No3 Architect | Jeong, Mira _ Smallworks Architecture Client | Bae, Yuri Supervisor | Jeong, Mira _ Smallworks Architecture Construction | Bae, Yuri Project team | Choi, Sanga Design intention realization | Smallworks Architecture Location | 20, Gounbuk 10-gil, Sejong-si, Republic of Korea Program | Houses Site area | 330.00㎡ Building area | 129.25㎡ Gross floor area | 193.02㎡ Building to land ratio | 39.17% Floor area ratio | 58.49% Building scope | 2F Structure | RC Exterior finishing | Red concrete brick Interior finishing | Water-based paint, Wood floor, Floor tile Design period | Jan, 2021 - Jul, 2021 Construction period | Aug, 2021 - Nov, 2022 Photograph | Cheon, Yeongtaek Structural engineer | Ju Yeon structure Mechanical engineer | Daon ENC Electrical engineer | Wookyoung ENC |
'회원작품 | Projects > House' 카테고리의 다른 글
| 포레스트 에지 2023.12 (0) | 2023.12.30 |
|---|---|
| 지산돌집 2023.12 (0) | 2023.12.30 |
| 감솔채 2023.11 (0) | 2023.11.30 |
| 태민빌딩 2023.11 (0) | 2023.11.30 |
| 몽하우스 2023.10 (0) | 2023.10.31 |

