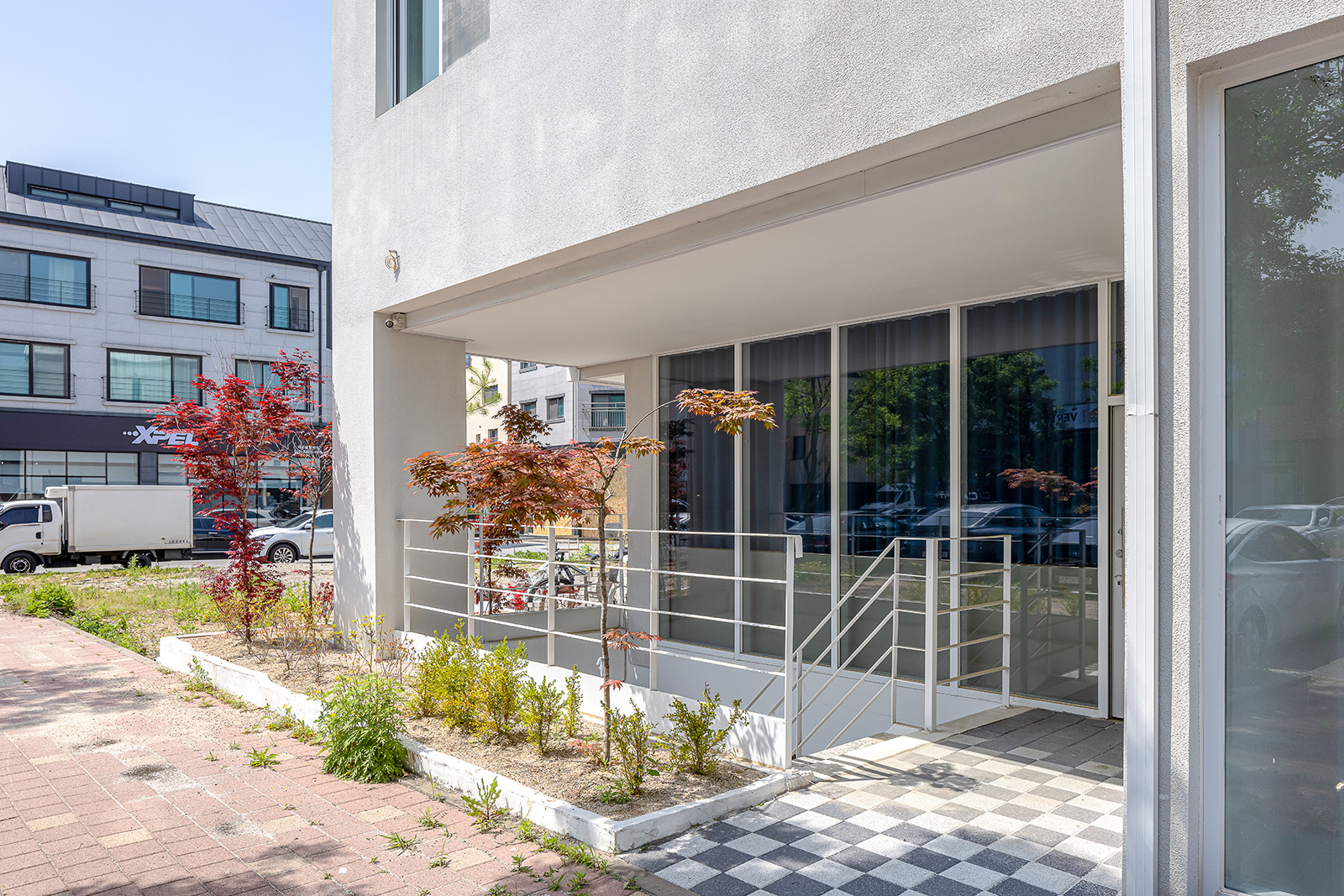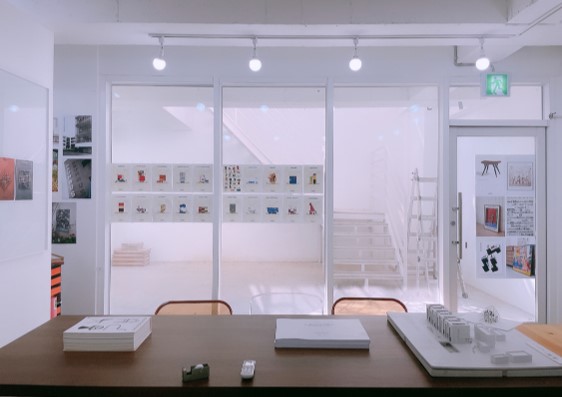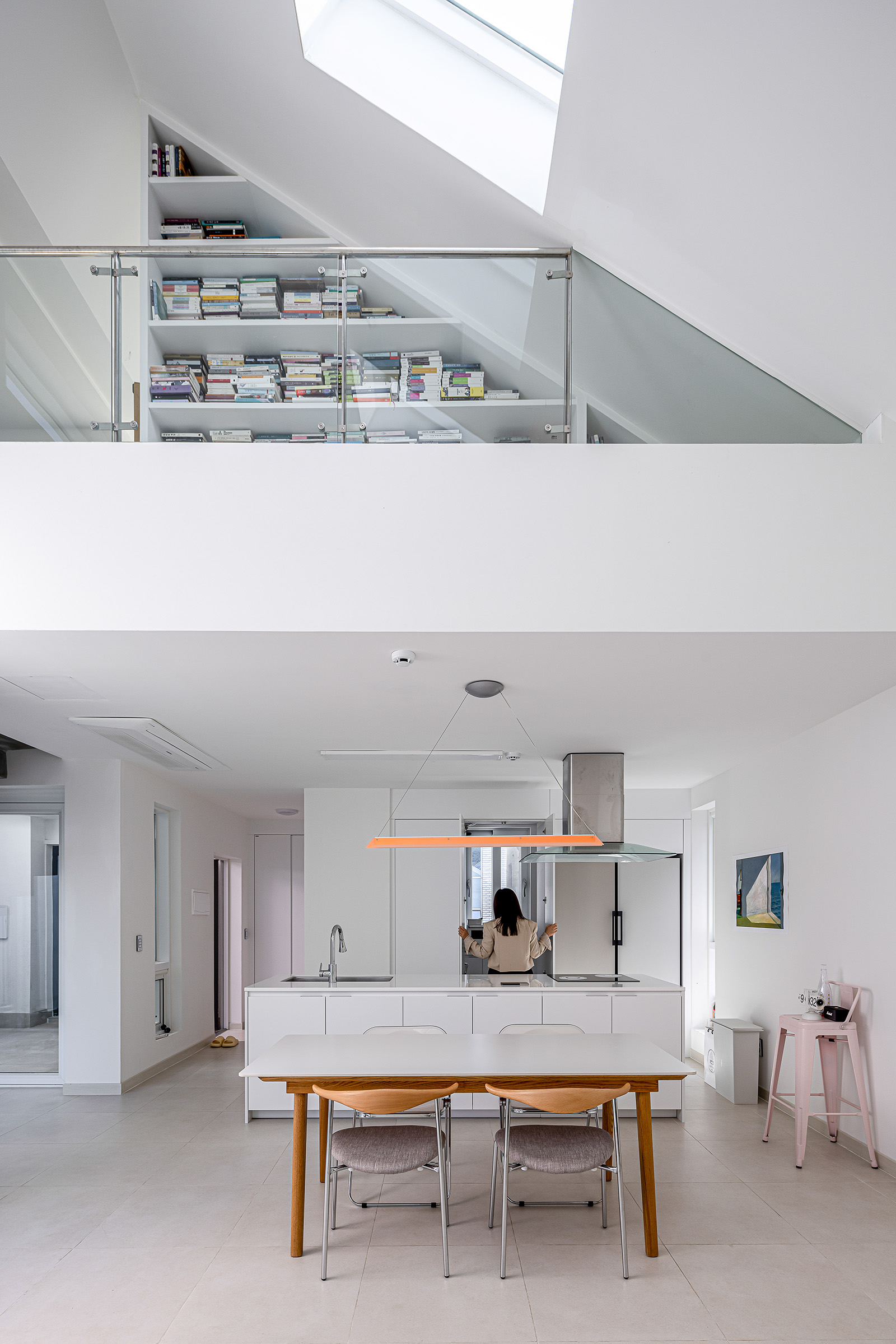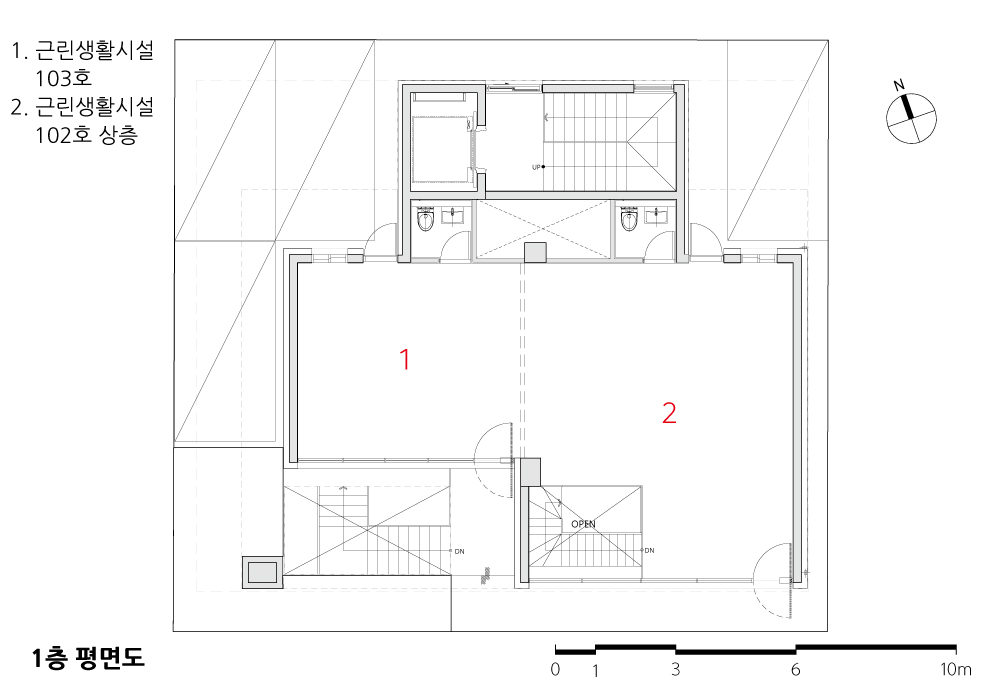2023. 10. 31. 11:24ㆍ회원작품 | Projects/House
Mon house

‘무엇이 나를 미는지, 무엇이 나를 끌어당기는지’ 에 답이 있었고, 그렇게 시작되었다.
나다 건축사사무소의 첫 번째 프로젝트 ‘나의 집’ Mon house(몽하우스, 『몽 카페(신유진 저)』의 오마주).
Prologue
모두 비슷하게 분할된 택지개발지구의 대지에서 어떤 공간을 만들어 낼 것인가. 상가주택이라고 하면 당연하게 떠오르는 이미지에서 어떻게 탈피할 것인가. 기본적인 조형미와 성능을 갖추면서도 상가로서의 가치와 주택으로서의 가치 모두를 충족시킬 방법은 무엇인가.
한정된 비용과 주어진 조건 안에서 치열하게 고민한 끝에 완성된 몽하우스는 지금도 계속 지어지는 중이다. 집을 지은 ‘나’를 떠나 집을 채워가는 ‘나’를 통해서 매일 지어지고 있다.
하늘을 소유하다_ 두 개의 마당
이 집에 들어오는 이들에게 들어서는 순간 마치 다른 세계로 진입한 듯한 색다른 감각을 선사하기를, 3층이지만 마당과 테라스가 있는 주택이기를 바랐다. 아파트나 일반적인 주택의 경우 1층에 넓은 땅을 가진 전원주택이 아니고서야 외부공간을 갖는다는 건 쉬운 일이 아니다. 상가주택이며 3층인 주인세대에 과연 마당을 넣을 수 있을 것인가 하는 건축사의 고민은 ‘주거공간’과 ‘외부공간’의 관계를 되묻기에 이르렀고, 몽하우스(Mon house)는 그 답을 두 개의 마당에서 찾았다.
전원주택의 마당은 필연적으로 외부에 면할 수밖에 없다. 하지만 3층에 위치한 마당은 외부에 직접 면하지 않는 외부공간이 된다. 자연스럽게 프라이버시가 확보되는 것이 장점이다. 엘리베이터를 타고 3층에 도착해 현관문을 열면 신발장을 바로 마주하는 대신 안마당(중정)이 나타나고, 위로 뚫린 정사각의 공간은 딱 그만큼의 하늘을 잘라 소유하는 느낌을 준다. 시시각각 달라지는 빛과 바람, 비와 눈의 감각을 가까이에서 느낄 수 있다.
지하에 들인 빛_ 선큰
지하를 만들 것인가 말 것인가? 비용적 측면에서 무리한 결정일 수 있었으나 선큰의 공간감을 꼭 체감하고 싶었던 건축사는 지하공간을 만들기로 했다. 3층 세대에서 엘리베이터를 타면 지하로 바로 연결되고, 건물의 전면에서 선큰을 통해 진입할 수도 있는 지하의 근린생활 시설은 ‘나다 건축사사무소’의 사무공간으로 사용하고 있다. 지하공간이지만 낮에 햇빛이 들어오는 선큰을 바라보며 작업하는 시간은 건축사의 상상력을 극대화하는 장치가 된다.



"What repels me, what attracts me" - with answers to these questions, it all began. The first project of the "Nada Architect's Office," "My House" Mon house (an homage to "Mon Café" by Shin Yoo-jin).
Prologue
How to create a unique space on a subdivided development site that is similar to many others? How to transcend the image commonly associated with mixed-use residential-commercial buildings? What is the way to satisfy both the fundamental aesthetics and performance criteria, as well as the values of a commercial space and a residence? After intensive deliberation within the constraints of a limited budget and given conditions, Mon house, which is still under construction, was completed. The house is being built every day through the transition from the "me" who built it to the "me" who inhabits it.
Owning the Sky - Two Courtyards
The aim was to provide those entering this house with a different sensation, as if they had entered a different world. Despite being a three story building, the desire was for it to have a courtyard and a terrace. For apartments or typical houses, unless it's a detached house on the first floor with ample land, having an external space is not straightforward. The architect's dilemma was whether it was possible to include a courtyard in a three-story mixed-use residential building. This led to a reevaluation of the relationship between "living space" and "outdoor space," and Mon house found its answer in two courtyards.
Courtyards in detached houses inevitably face the outside. However, the courtyard on the third floor becomes an external space that does not directly face the outside. Naturally, this provides an advantage in terms of privacy. Upon reaching the third floor via an elevator and opening the front door, instead of immediately facing a shoe rack, you are greeted by the inner courtyard (central courtyard). The square shaped space that opens upward offers a feeling of owning just that much of the sky. The ever-changing light, wind, rain, and snow can be experienced up close.
Bringing Light Underground - Senken
Should we create a basement or not? It could have been a financially challenging decision, but the architect was determined to experience the sensation of "Senken," so a basement was created. From the third floor residence, you can directly access the basement by taking the elevator. The basement also has an entrance at the front of the building, making it accessible via Senken. The basement serves as a community facility and is used as the office space for the "Nada Architect's Office." Even though it is an underground space, working there during the day while looking out at Senken, where sunlight enters, maximizes the architect's imagination.







| 몽하우스 설계자 | 정다운 _ 나다 건축사사무소 건축주 | 정다운 감리자 | (주)탑플랜 건축사사무소 시공사 | 상운건설(주) 설계의도 구현 | 나다 건축사사무소 대지위치 | 경기도 화성시 동탄치동천로 2길 3-38 주요용도 | 단독주택(다가구) 대지면적 | 240.80㎡ 건축면적 | 142.09㎡ 연면적 | 462.07㎡ 건폐율 | 59.01% 용적률 | 148.25% 규모 | B1F - 3F 구조 | 철근콘크리트구조 외부마감재 | 스타코플렉스, 화이트그레이 내부마감재 | 노출미장, 친환경페인트, 무늬코트, 도기질타일 설계기간 | 2021. 01 – 2021. 09 공사기간 | 2021. 10 – 2022. 07 사진 | 김성희 _ 사진짓기 구조분야 | (주)드림구조 기계·전기설계분야 | (주)유성기술단 토목분야 | (주)한미씨엔디 |
Mon house Architect | Jeong, Daun _ NADA ARCHITECTURE Client | Jeong, Daun Supervisor | Topplan ARCHITECTURE Construction | SANGWUN Co. Design intention realization | NADA ARCHITECTURE Location | 3-38, Dongtanchidongcheon-ro 2-gil, Hwaseong-si, Gyeonggi-do, Korea Program | Detached house Site area | 240.80㎡ Building area | 142.09㎡ Gross floor area | 462.07㎡ Building to land ratio | 59.01% Floor area ratio | 148.25% Building scope | B1F - 3F Structure | RC Exterior finishing | Stuco-Flex Interior finishing | Eco-friendly paint, Ceramic tile Design period | 2021. 01 – 2021. 09 Construction period | 2021. 10 – 2022. 07 Photograph | futo_build Structural engineer | Dreamse Co. Mechanical · Electrical engineer | yousungeng Co. Civil engineer | HanmiCND Co. |
'회원작품 | Projects > House' 카테고리의 다른 글
| 감솔채 2023.11 (0) | 2023.11.30 |
|---|---|
| 태민빌딩 2023.11 (0) | 2023.11.30 |
| 연주가 2023.10 (0) | 2023.10.31 |
| 장하우스 2023.10 (0) | 2023.10.31 |
| 담빛95 2023.10 (0) | 2023.10.31 |

