2024. 3. 31. 09:50ㆍ회원작품 | Projects/Neighborhood Facility
U2 OFFICE
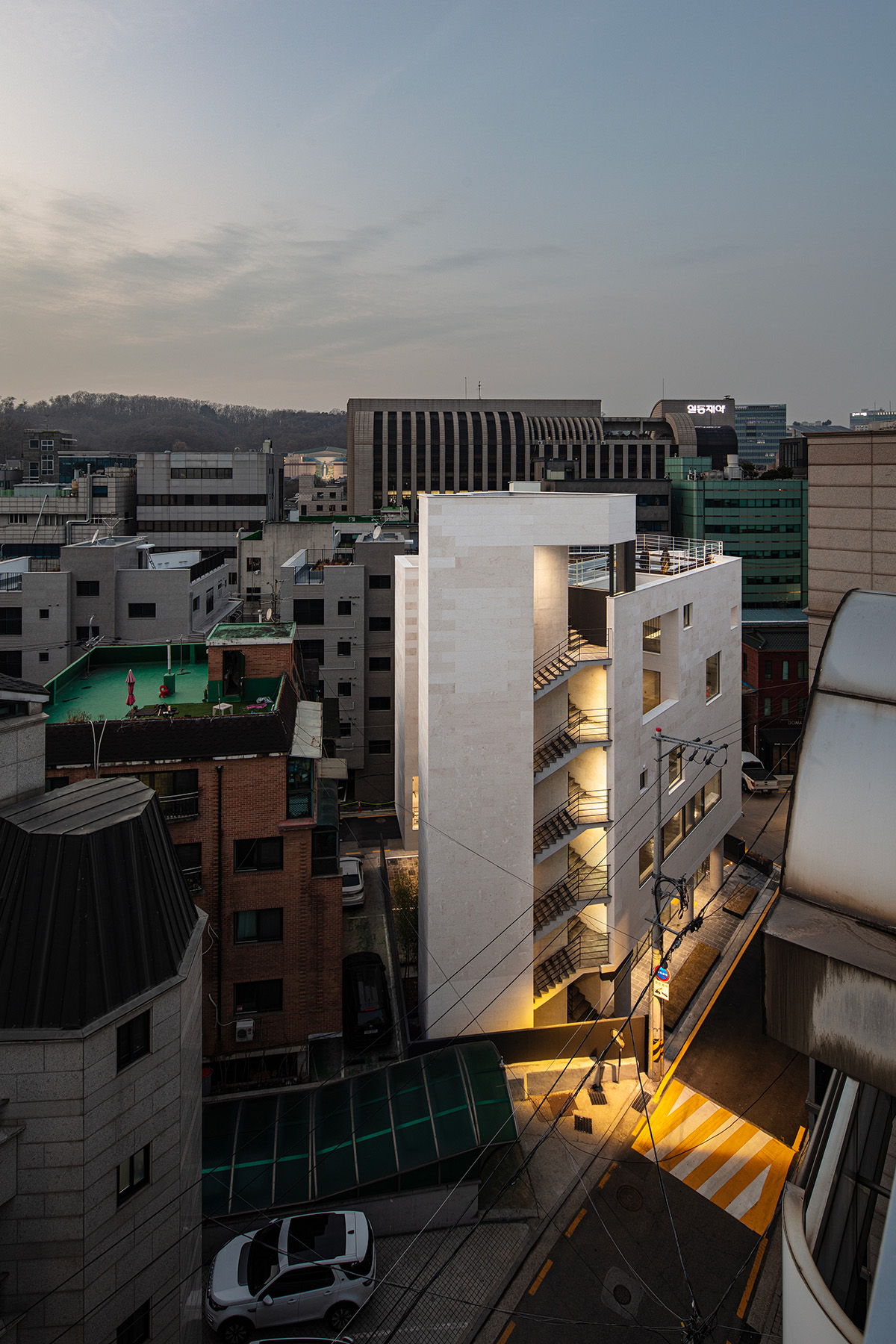
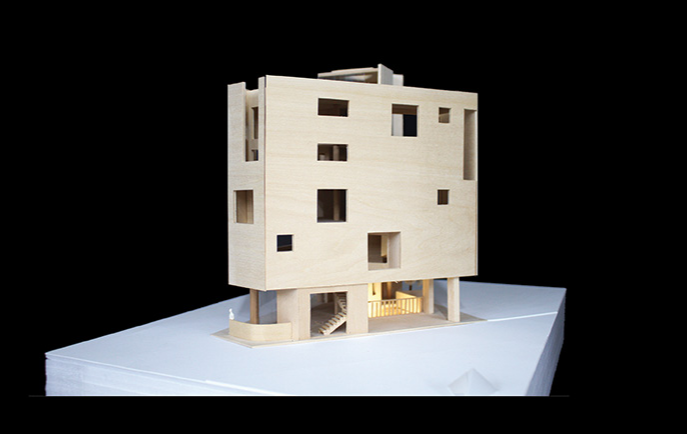
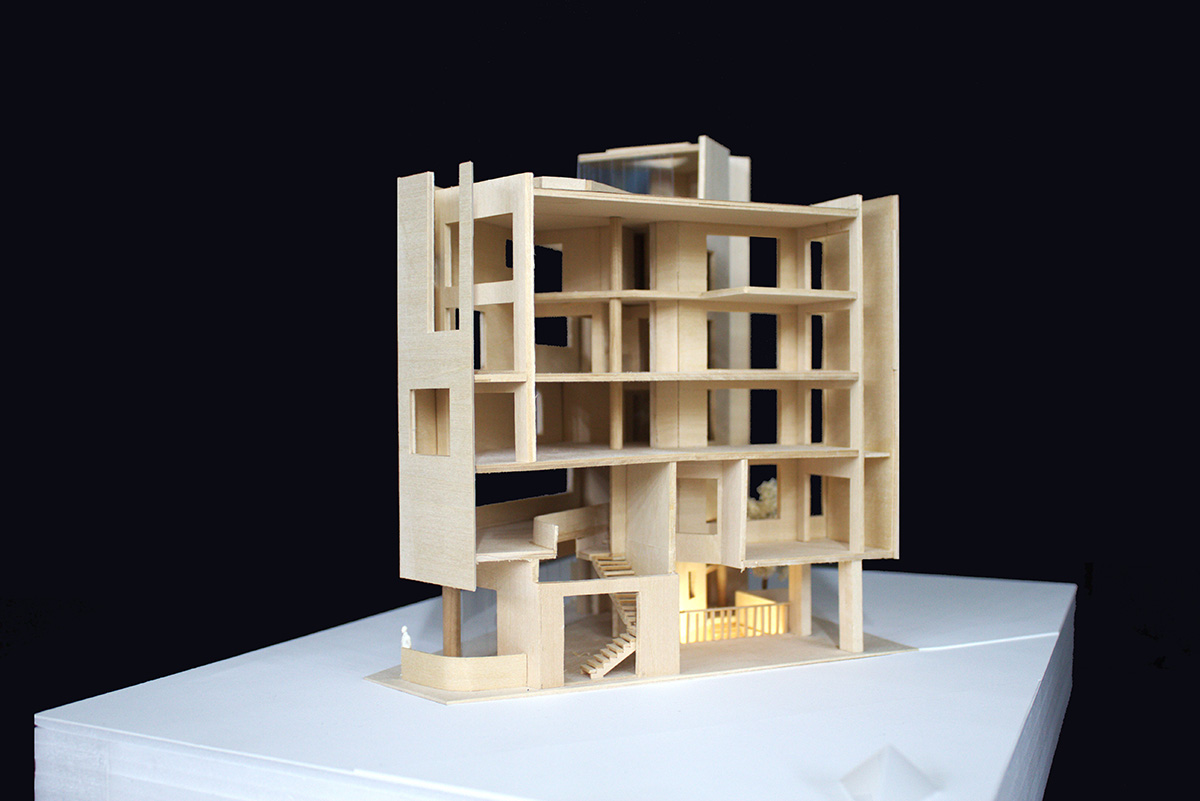

도시의 풍경
양재천에 서서히 변화가 일어나고 있다. 오래된 도시의 모습에서 새로운 방향으로 도시와 건축이 어우러지고 있다. 우리가 만난 대지도 기존 도시가 가지고 있는 정리되지 않은 모습으로, 전선이 많은 전봇대가 두 개나 있었으며 인접 대지에는 다세대 주택과 임대 상가가 인접해 있었다. U2 프로젝트는 도시의 변화에 어울리는 건축으로, 도시에 새로운 활력을 넣어주는 건축으로 진행하고자 했다.
건축주와 다른 생각을 제안하다
건축주가 원하는 건축 방향은 오래전부터 구체화되어 있었다. 1층은 상가 및 주차장으로, 2층부터는 임대 세대로 원룸과 투룸으로 진행해 수익을 창출하고자 했다. 그대로 진행하면 건축 방향이 양재동에 부합하지 않을 것 같아 건축주의 생각에 반하는 제안을 하게 되었다. 결국 계획 전 주변에 들어와 있는 상권을 분석해 주거보다는 임대형 사무실이 수익과 미래적으로 부합된다는 이성적인 수치의 데이터를 보여줌으로써 건축주의 생각을 변화시켜 진행한 프로젝트가 되었다. 건축주가 오래전부터 생각해온 주거에 의한 수익의 생각을 정리하기까지는 5개월이라는 시간이 걸렸고, 결국 근생 시설로 진행하게 됐다.
공간의 연계와 분리에 중점을 둔 공간 기획
지하 공간을 만들어 중정과 어우러지며 1층의 공간과 연결할 수 있는 공간으로 만들었다. 1층은 2층과 열린 공간으로 공간을 확장했으며, 내부 계단에 의한 다양한 공간으로 사용할 수 있게 했다. 3층은 한 공간으로 사용한다. 4층의 공간은 5층과 복층으로 연계하여 사용할 수도 있으며, 외부 중정과 어우러져 열린 공간으로 자연을 즐길 수 있도록 했다. 옥상은 하늘 조경 공간으로 전체가 공동으로 사용할 수 있으며, 먼 곳에 있는 우면산과 청계산, 구룡산, 대모산을 조망할 수 있어 답답한 도시가 자연과 어우러지는 공간으로 만들어졌다. U2 오피스는 한 건물을 층별로도 사용할 수 있고, 복층의 공간 및 다양한 분배가 가능하며, 한 채의 사옥으로도 사용할 수 있게 공간에 다양성을 담을 수 있도록 했다.
계단실을 이용한 내부 산책로와 감성적인 녹지공간을 만들다
엘리베이터 공간은 외부에서 직접 출입할 수 있는 공간이다. 독립된 계단실은 엘리베이터 공간 사이에 위치해 중정 사이에 들어오는 계단을 돌아 실내로 진입할 시 외부를 조망하게 하여 계단실을 여유 있게 거니는 산책로의 공간으로 만들었다.
또 다음 7개의 조경 공간을 만들어 풍요로운 건축이 되도록 했다. ① 지하 공간에서는 두 개의 선큰 공간에 빛과 어우러지는 조경을 조성할 수 있는 여분의 공간을 두었다. ② 1층에 진입로 옆에 담장 조경을 두어 작은 공간을 활용했으며, ③ 주차장 후면에는 높은 대나무 조경을 두어 중정과 주차장, 그리고 실내공간에서 조망하도록 했다. ④ 1층 근생 공간 정면에 조경 박스를 두어 외부공간에서 내부가 직접적으로 보이지 않도록 했으며, 내부에서도 조경 박스에 의한 주차를 제어하게 되어 외부를 바라볼 때에 더욱 감성적인 특별한 공간으로 만들어 낼 수 있었다. ⑤ 계단실 중앙에 중정을 두어 대형 화분으로 꾸며진 조경을 볼 수 있다. ⑥ 하늘 마당은 콘크리트로 만든 벤치와 조명이 어우러진 공간으로, 조경을 전체적으로 식재해 차후에는 자연 속에 있는 듯한 특별함을 갖게 했다. ⑦ U2 오피스에서 가장 특별한 조경은 도로 코너에 있는 작은 쌈지형 조경으로, 사용자와 보행자가 건축과 도시의 미를 느끼고 잠깐이나마 여유를 느낄 수 있도록 했다.
입면과 창
도로변 창 부분도 일반 오피스의 큰 창을 원했던 건축주를 이해시키는 데에 처음 주거와 사무실 관계를 설득하는 시간만큼 많은 노력이 필요했다. 중정형 설계로 진행해 내부 창에는 남향 빛이 깊게 들어오게 되었으며, 넓은 창을 배치해 시야적으로 공간이 확장되었다. 외부 입면은 복잡한 도시의 모습을 단순화시키는 방법으로 단순한 창으로 건축이 차분하게 보이게 하였으며, 가구와 수납을 고려한 창으로 기능적 벽을 만들었다. 도로변에 접한 벽은 인접한 건물 간에 바라보는 시선을 분산시키고 차단해 프라이버시를 높였으며, 단순화시킨 창으로 퍼져 나오는 빛은 도시를 리듬감 있게 밝히는 조명의 역할을 한다.
U2 프로젝트는 오래전 상담했던 프로젝트다. 몇 년이 지나 프로젝트에 대하여 잊었을 때쯤 우연한 재회를 하게 되며 프로젝트가 다시 진행됐다. 건축은 많은 비용이 들어가고 신뢰가 없으면 섣불리 진행할 수 없는 일인 만큼, U2 오피스는 마지막까지 서로 신뢰하며 최종 결과물을 만들어 냄으로서 사옥으로 임대가 잘 마무리되어 모두가 행복하게 마무리된 프로젝트이다.


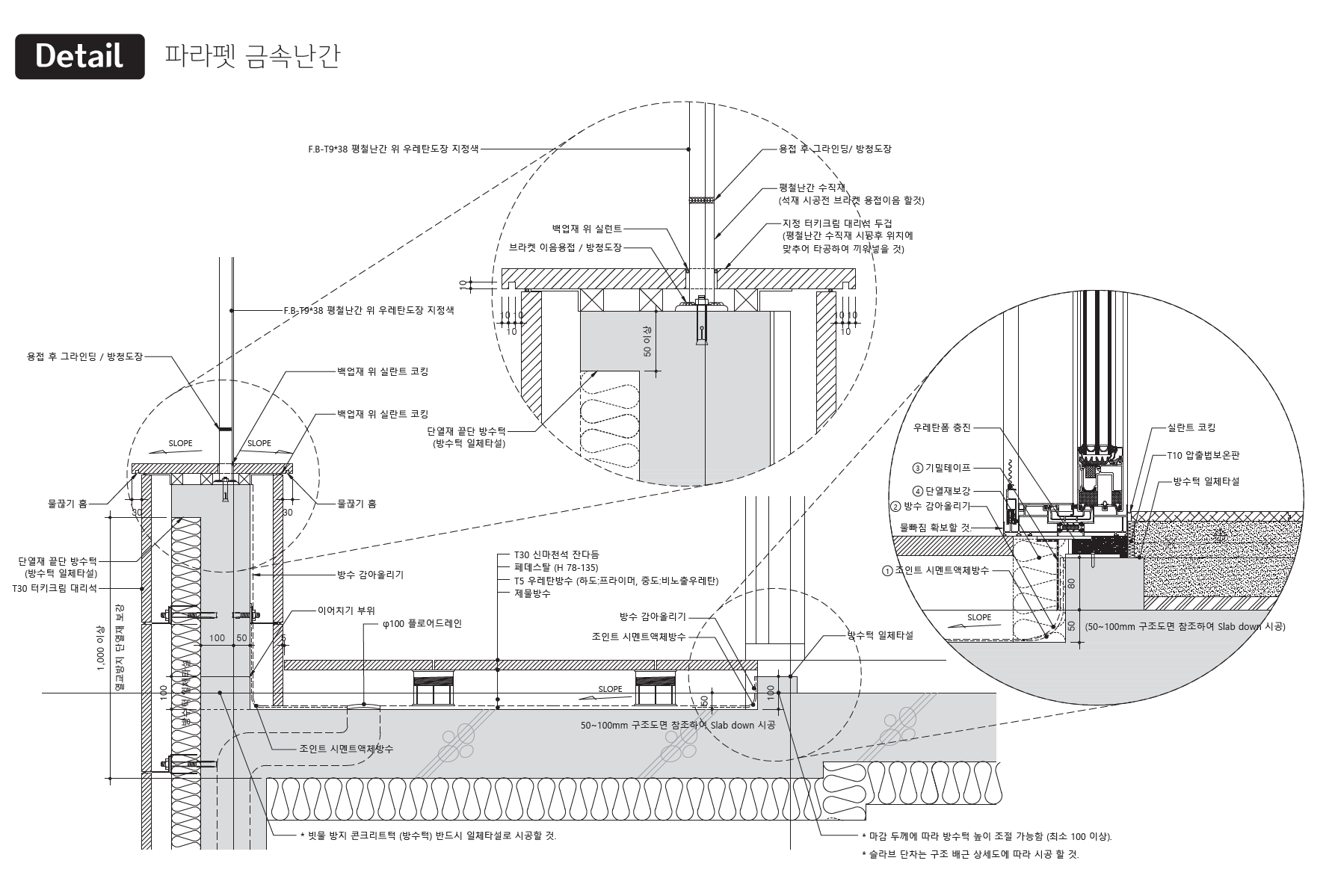
Cityscape
The Yangjaecheon area is undergoing gradual transformation. From its old urban appearance, it is moving towards a new direction where the city and architecture harmonize. The site we encountered reflects the unorganized nature of the existing city, with many utility poles and adjacent multi-family homes and rental shops. The U2 project aims to create architecture that aligns with the city’s transformation, injecting new vitality into the urban environment.
Propose a different idea from the client
The architectural direction desired by the client had been well-defined for quite some time. The ground floor was intended for commercial use and parking, while from the second floor onwards, rental units in the form of studios and one-bedroom apartments were to be developed to generate revenue. However, it became apparent that proceeding with this plan might not align with the context of Yangjae-dong. Consequently, I proposed an alternative that contradicted the client’s original intentions. After conducting a thorough analysis of the surrounding commercial areas, I presented rational data showing that leasing office spaces would be more financially viable and future-proof than residential units. This evidence led to a change in the client’s mindset, and the project proceeded accordingly. It took about five months to clarify and reorganize the client’s longstanding profit-oriented approach towards residential development, ultimately resulting in the project being transformed into a mixed-use facility.
Space planning focusing on connection and separation of spaces
The underground space was designed to harmonize with the courtyard and connect seamlessly with the ground floor, creating a continuous flow of space. The first floor was expanded into an open area that connects with the second floor, providing various spaces accessible via internal stairs. The third floor is utilized as a single unified space. The fourth-floor space is linked with the fifth floor as a duplex, offering flexibility in usage and enjoying natural surroundings in harmony with the external courtyard. The rooftop serves as a sky garden space, open for communal use, providing expansive views of distant mountains such as Mount Umyeon, Mount Cheonggye, Mount Guryong, and Mount Daemo, transforming the congested urban environment into a space blending with nature. U2 Office is designed to accommodate diverse functions on each floor, allowing for flexible distribution and usage, serving both as a single building and offering versatility for multipurpose usage.
Creating an indoor walkway and an emotional green space using a staircase
The elevator space is accessible directly from the outside. An independent stairwell is situated between the elevator space, allowing those entering from the courtyard to ascend the stairs and enter the interior while enjoying external views, creating a stairwell space akin to a leisurely promenade.
Furthermore, seven additional landscaping spaces were created to enrich the architectural environment: ① In the underground space, two sunken areas were allocated for landscaping, allowing for the integration of light and vegetation. ② Alongside the entrance on the ground floor, a boundary landscaping area was implemented to maximize the utilization of small spaces. ③ At the rear of the parking lot, tall bamboo landscaping was introduced to offer views from the courtyard, parking area, and interior spaces. ④ A landscaping box was placed in front of the ground floor living space to obscure direct views from the exterior while controlling parking through the landscaping box, creating a more emotionally engaging space when looking outward. ⑤ In the center of the stairwell, a courtyard was established, featuring large planters for a visually appealing landscape. ⑥ The sky garden features concrete benches and lighting, complemented by extensive landscaping, aiming to provide a sense of being in nature. ⑦ The most distinctive landscaping feature in the U2 office is the small terrace-shaped landscaping at the road corner, allowing users and pedestrians to appreciate the beauty of the architecture and the city while offering a moment of relaxation.
Facade and window
Understanding the architectural client’s desire for large windows along the roadside took considerable effort, akin to the time required to convince them of the relationship between residential and office spaces. By adopting a courtyard design, sunlight could penetrate deeply into the interior through south-facing windows, while strategically placing expansive windows helped visually expand the space. Externally, simplifying the façade with straightforward windows created a calm appearance amidst the complexity of the cityscape, with functional walls incorporating furniture and storage considerations. The wall facing the roadside dispersed and blocked views between adjacent buildings, enhancing privacy, while the simplified windows diffused light into the cityscape rhythmically, akin to the function of lighting.
The U2 project is one that was discussed many years ago. After forgetting about the project for some time, a chance reunion led to its revival. Given the significant cost and the importance of trust in architectural projects, the U2 office project proceeded carefully, with mutual trust between all parties involved, resulting in a successful completion and a happy outcome with the building successfully leased as an office space.

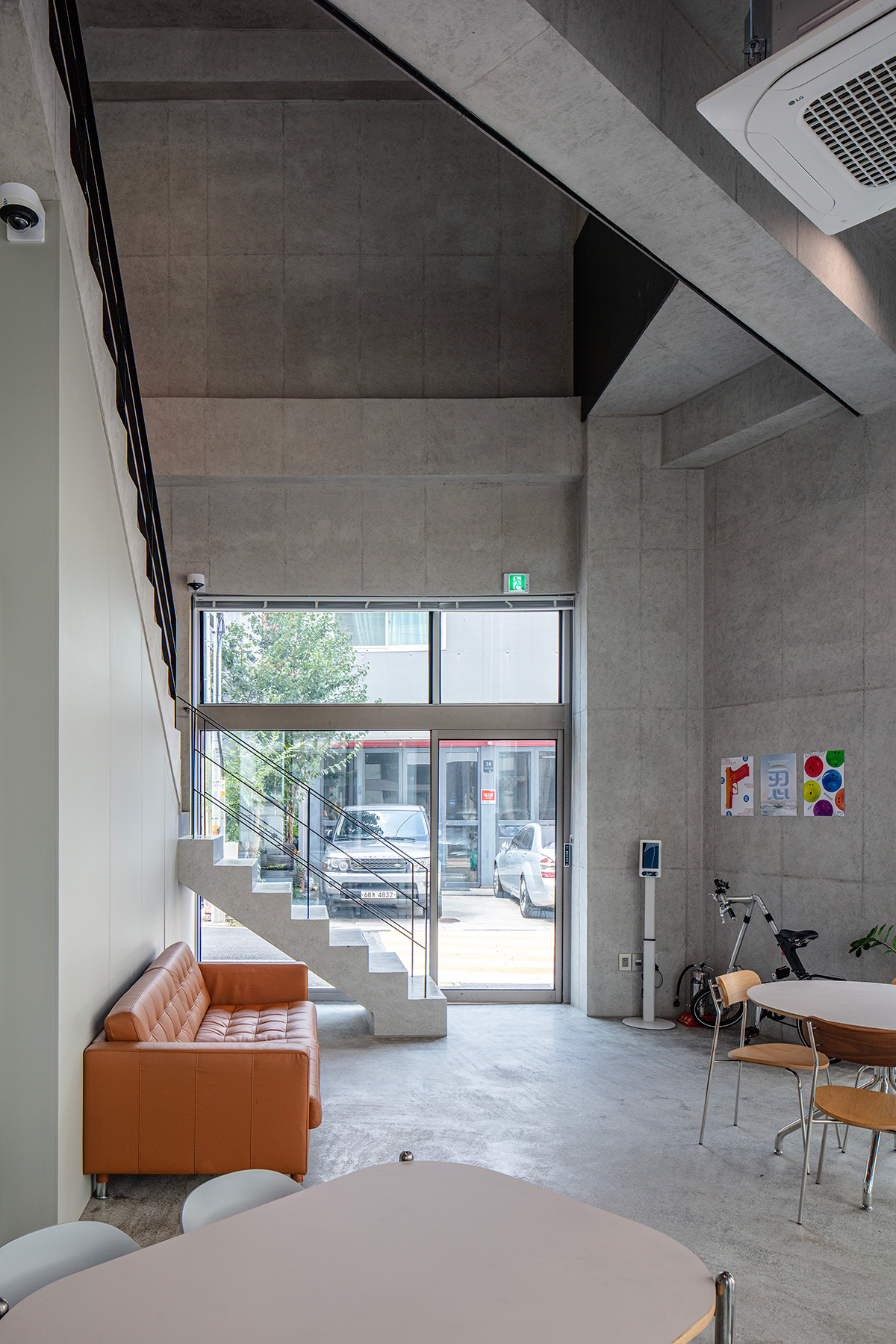



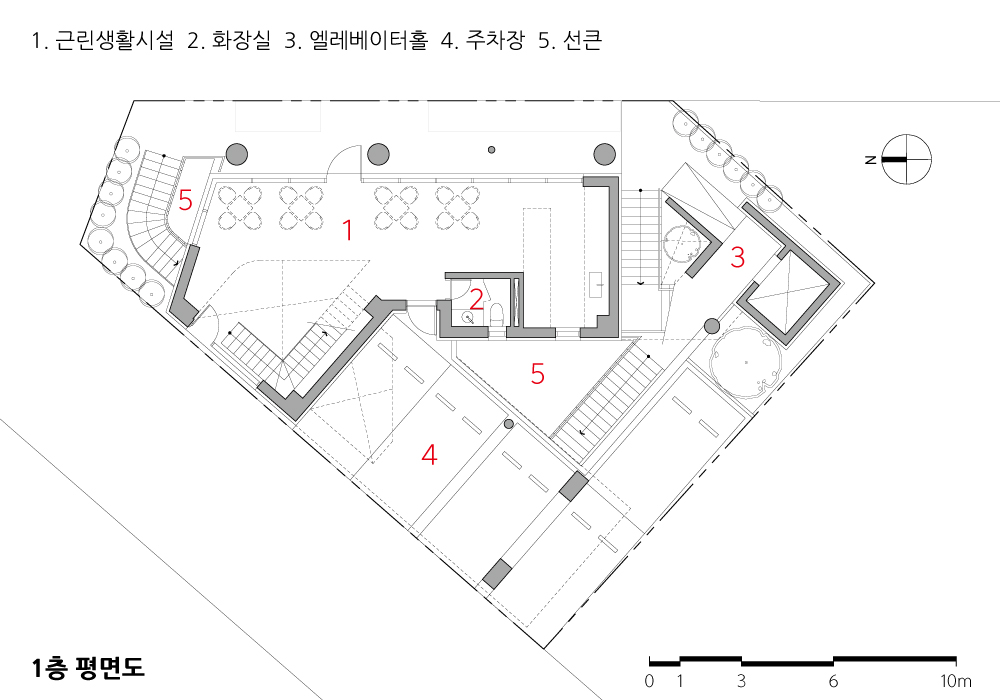

| U2 OFFICE 설계자 | 정승이 _ 유스페이스건축사사무소(주) 건축주 | 문상혁 · 문정아 감리자 | 정승이 _ 유스페이스건축사사무소(주) 시공사 | 원재선 _ 다미건설(주) 설계팀 | 김인경 설계의도 구현 | 유스페이스건축사사무소(주) 대지위치 | 서울특별시 서초구 양재천로19길 29 주요용도 | 근린생활시설 대지면적 | 275.60㎡ 건축면적 | 165.01㎡ 연면적 | 702.67㎡ 건폐율 | 59.87% 용적률 | 199.32% 규모 | B1F - 5F 구조 | 철근콘크리트구조 외부마감재 | 외벽 _ 터키크림 대리석 / 지붕 _ 신마천석 잔다듬 내부마감재 | 벽 _ 노출 콘크리트 / 바닥 _ 노출 콘크리트 설계기간 | 2019. 11 – 2020. 06 공사기간 | 2020. 10 – 2021. 12 사진 | 진효숙 구조분야 | (주)세움이앤지 기계설비분야 | 세원엔지니어링(주) 전기분야 | 세원엔지니어링(주) 소방분야 | 세원엔지니어링(주) 조경분야 | 안상수 |
U2 OFFICE Architect | Seung yi Chung _ U-SPACE(UHAUS) ARCHITECTS Client | Moon, Sanghyuk / Moon, Junga Supervisor | Seung yi Chung _ U-SPACE(UHAUS) ARCHITECTS Construction | Won, Jaeseon _ DAMI CONSTRUCTION Project team | Eungyung Kim Design intention realization | Seung yi Chung _ U-SPACE(UHAUS) ARCHITECTS Location | 29 Yangjaecheon-ro 19-gil, Seocho-gu, Seoul, Korea Program | Commercial facilities Site area | 275.60㎡ Building area | 165.01㎡ Gross floor area | 702.67㎡ Building to land ratio | 59.87% Floor area ratio | 199.32% Building scope | B1F - 5F Structure | RC Exterior finishing | Marble Interior finishing | Exposed concrete Design period | Nov 2019 – June 2020 Construction period | Oct 2020 – Dec 2021 Photograph | Kim, Hyukjun Structural engineer | SEUM ENGINEERING Mechanical engineer | SEWON ENGINEERING Electrical engineer | SEWON ENGINEERING Fire engineer | SEWON ENGINEERING Landscape engineer | Ahn, Sang-soo |
'회원작품 | Projects > Neighborhood Facility' 카테고리의 다른 글
| M빌딩 2024.3 (0) | 2024.03.31 |
|---|---|
| 페스티벌 오브 라이츠 일산사옥 2024.3 (0) | 2024.03.31 |
| 엄마의 정원 2024.2 (0) | 2024.03.08 |
| 삼(蔘)토리 2024.1 (0) | 2024.01.31 |
| 돌샘길 카페 2024.1 (0) | 2024.01.31 |

