2024. 3. 31. 10:00ㆍ회원작품 | Projects/Neighborhood Facility
M BLDG.
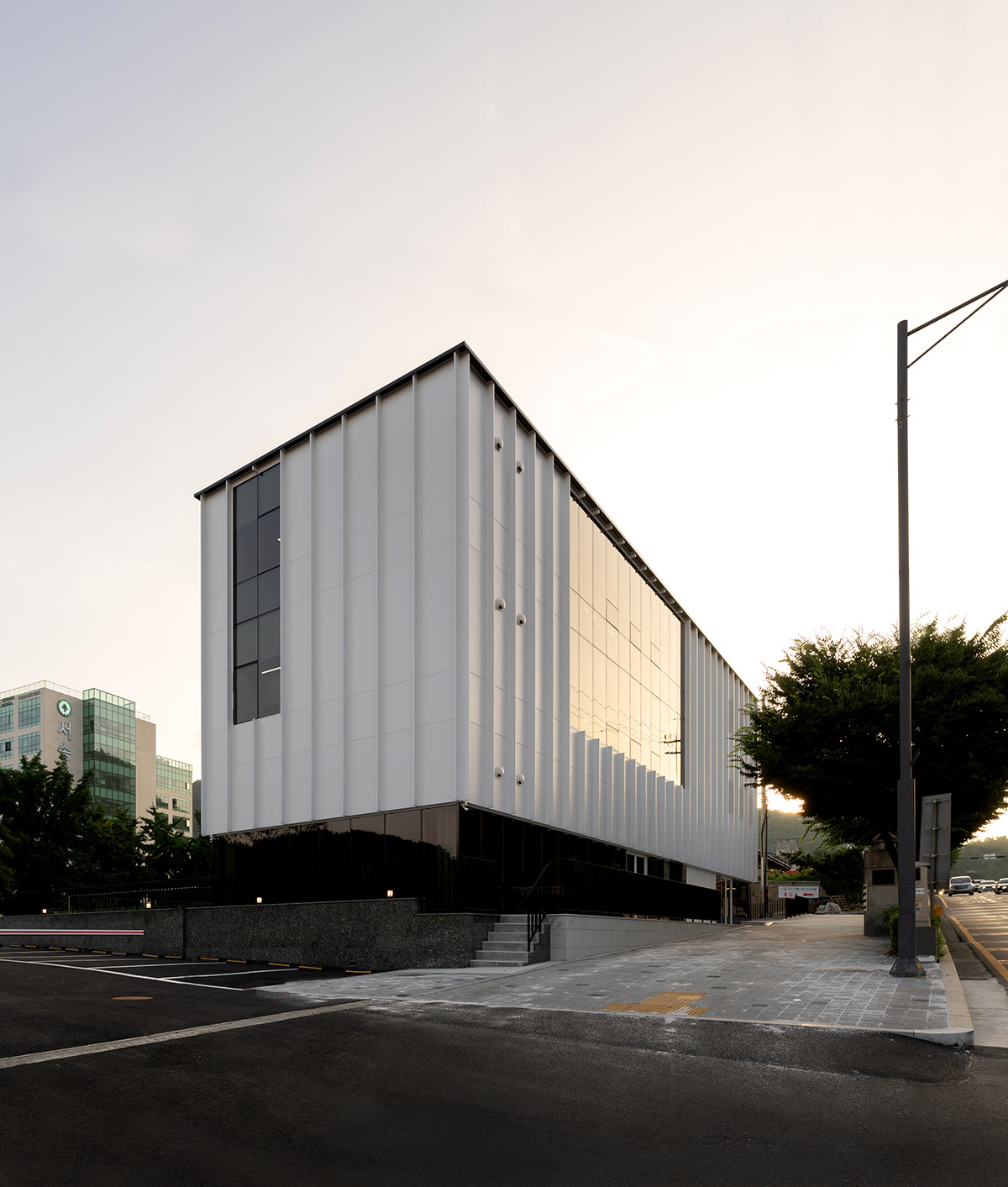
기억의 씨앗
우리는 순수한 대지를 처음 맞이할 때의 순간의 느낌이, 프로젝트를 수행하는 과정뿐만 아니라 종료된 후에도 오랜 시간 동안 가슴과 뇌리에 남는 경험을 하게 된다. 그 느낌을 프로젝트의 씨앗으로 삼고, 수많은 질문과 그에 대한 답을 하는 합리적·이성적 활동을 자양분으로 삼아 뿌리를 내리게 하고, 성장하게 하고, 성숙케 하여, 비로소 열매를 맺게 한다.
1년, 2년… 그 이상의 긴 시간 동안 자연과 대지, 또 건축의 형태·공간과 그 안에 담길 삶의 소중한 이야기들을 비롯한 유무형의 가치들을 불확실성의 긴장상태에서 조심스레 어루만진다. 관계인들과 간단없이 교감하고, 투쟁하고, 지켜내고, 조율해 나가는, 인내를 기반으로 하는 여정이 바로 건축이 갖는 궁극의 가치인 ‘과정의 미학’이라고 여긴다. 그 가운데 가장 중요한 기억을 신념처럼 가슴 깊숙이 품고, 흔들리지 않으며 담담하고 묵묵하게 긴 시간의 흐름에 젖어들어야 할 것이다.
비어진…
건축의 수많은 가치들 중 위계가 가장 높은 가치는, 우리가 안기거나 스며들 수 있고 다양한 이야기들과 어우러질 수 있는 여지가 있는 ‘비어진’ 공간을 마련해 올곧이 자리 잡게 하는 것이다.
약 1984제곱미터(600평)라는 광활한 대지를 접하는 순간, 어떻게 ‘공간’으로서 대지를 점유하고 뿌리내리게 할 것인가에 대한 영감을 받았다. 단일 매스로 독존하는 것이 아닌, ‘비어진 공간’을 지상과 지하에 마련해 대지와 건축과 그 안을 관통할 삶의 이야기(프로그램, 동선)들을 날줄과 씨줄 삼아 엮어낼 수 있는 중심공간을 마련하고자 했다.
전 생애에 걸쳐 이어온 가업을 다음 세대에 전해주려는 아버님 건축주와, 그것을 소명처럼 받아들이는 아드님 건축주를 위한 사옥을 짓는 프로젝트에서, 앞으로 수많은 무형의 가치들을 담을 수 있는 여백의 공간을 두고자 하는 의지를 보이며 설득하는 일은 그리 어렵지 않았다. 경제적이지는 않을지라도 지하 중앙에 ‘썬큰 가든’을 마련해 지하 대공간이 따듯한 빛과 신선한 공기를 품을 수 있도록 하여 삶을 풍요롭게 만들고자 했다.
또한 지상 1층은 긴 대지를 점유하고 있는 거대한 매스로 인해 대지의 흐름이 분절될 수 있음을 고려해, 전정과 후정을 교감하게 하기 위한 비어진 공간으로서의 ‘통로’를 마련했다. 임대공간으로서 역할할 수 있는 공간을 과감히 비워내어, 대지가 숨을 쉴 수 있는 숨통 역할을 하게 한 것이다. 이는 이 장소에서 삶을 구가할 많은 사람들을 위한 건축주의 배려이자 사랑의 표현이라 여길 수 있다.
정직하고, 고요한
건축은 공간 못지않게, 보이는 ‘형태’라는 심미적 가치를 추구하기 위해 천착하는 예술이다. 다수가 공감할 수 있는 기준에 준하거나, 또는 소수만이 열광하고 추구하는 이상이라 할지라도…. 이방인으로서 대지와 대지 주변에 깊은 뿌리를 내리게 하기 위해서는, 고연한 향기를 낼 수 있는 형태로 건축을 매만져 나가야 한다. 주변의 풍경에 자연스레 스며들 수 있는 유연함과 여유. 그러하면서도 과하지 않은, 겸허하면서도 고결하게 피어나야 하는, 묵직하고 단단한 존재감의 구축.
이질적이지 않으면서 동시에 준엄하고, 오롯이 진한 존재감을 자아내기 위해, ‘정직하고, 고요한’ 매스의 형태를 빚어내고자 했다. 그것이 양립할 수 없는 가치일 수도 있는, 두 가지의 목표에 다가갈 수 있는 방안이라고 믿었다. 부유하고 있는 순백의 형상은 르 코르뷔지에가 말한 미라클 박스(Miracle Boxes)를 상기시켜준다. 가장 단순하고 순수한 건축의 형태를 지니면서도, 외부를 향해 열려 있는… 그러하면서도 무한히 다양한 이야기들을 담을 수 있는 건축적 장치. 즉 조용한 주인공이 되고자 한다.
땅거미가 젖어들 때, 어렴풋한 빛이 순백의 상자와, 검붉은 침상원을 천천히 어루만지며 내일의 새로운 삶의 이야기를 담기 위한 준비를 한다. M빌딩이 부디 오랜 시간 동안 아련하게 배어 나오는 향기로 도시를 물들여 나가기를 바란다.
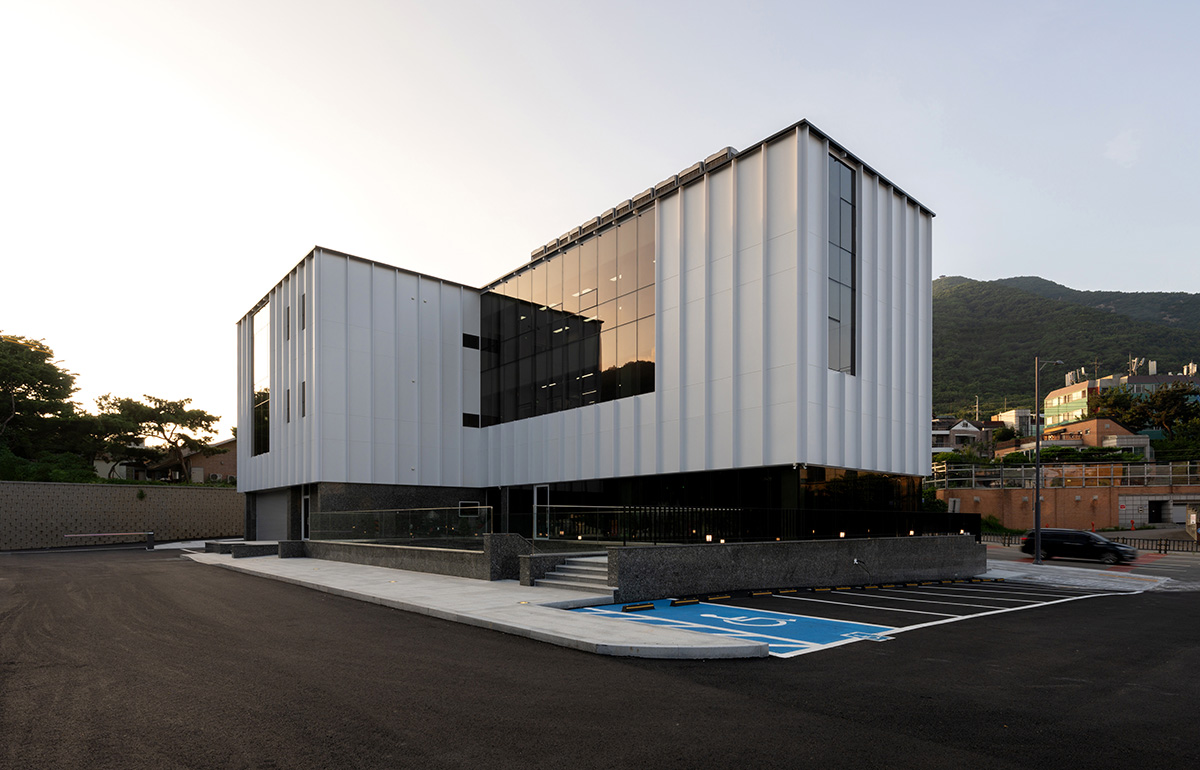



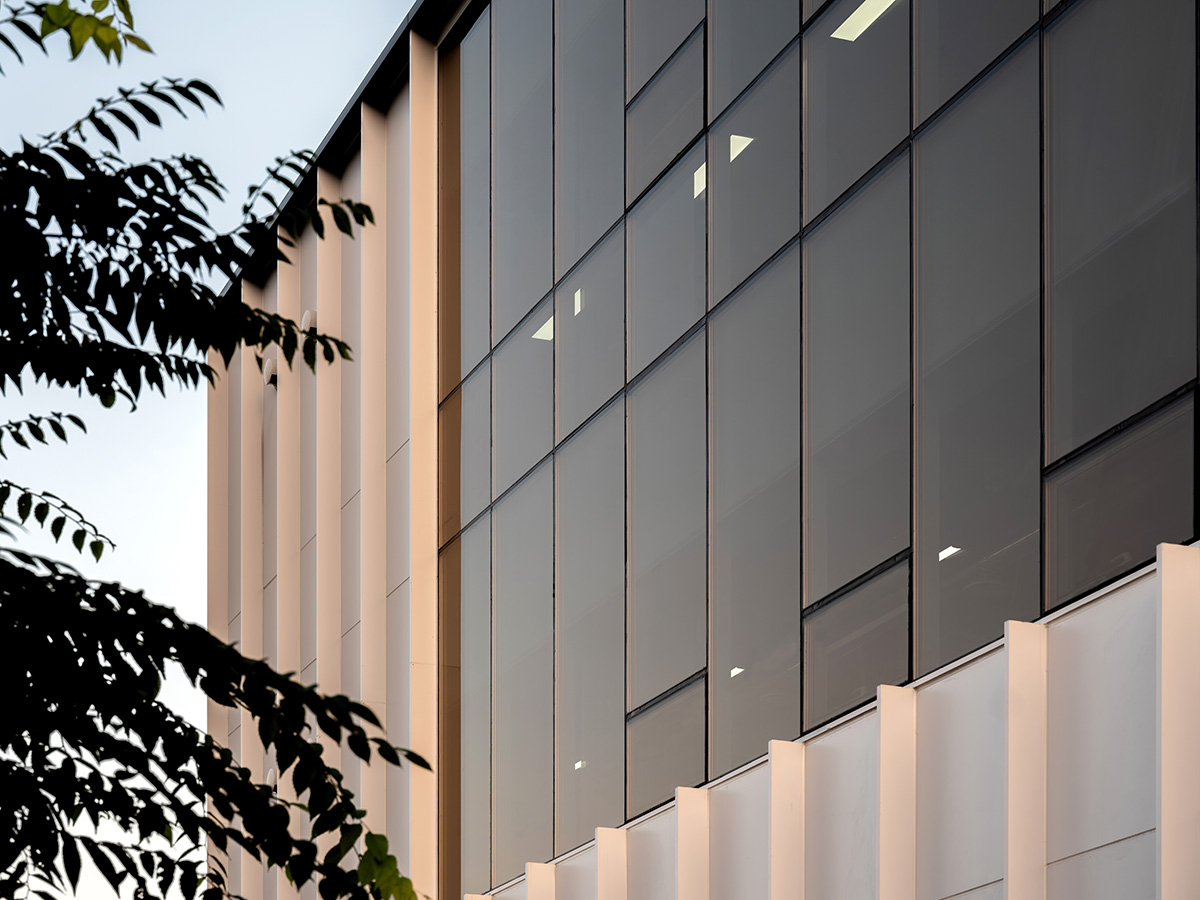
Seed of memory
When we first encounter pristine land, the feeling we experience lingers in our hearts and minds long after the project is completed. We take that feeling as the seed of the project, nurturing it through countless rational and logical activities of questioning and answering, allowing it to take root, grow, mature, and finally bear fruit.
Over the course of one year, two years... or even longer, we delicately handle the tangible and intangible values of nature, land, architectural forms, spaces, and the precious stories of life contained within them, amidst an atmosphere of uncertainty. Engaging with others, communicating, struggling, preserving, and harmonizing, all based on patience, form the ultimate value of architecture: the aesthetics of the process. Among these, the most important memories should be held deep in our hearts like convictions, steadfast and resolute, silently and steadfastly immersing ourselves in the flow of time.
Empty...
Among the numerous values in architecture, the highest ranking value is to create “void” spaces where we can embrace and immerse ourselves, allowing for a variety of stories to unfold. When encountering a vast site of approximately 1984 square meters (600 pyeong), I was inspired to consider how to occupy and root the land as a “space.” Rather than relying solely on a single mass, I aimed to create a central space that incorporates “void spaces” both above and below ground, intertwining the stories of life (programs, circulation) that penetrate the land, the architecture, and its interior.
In a project aimed at building a residence for a father, the architectural client passing on a lifelong business to the next generation, and a son who accepts this responsibility as a calling, persuading them to create spaces that can accommodate countless intangible values in the future was not particularly challenging. While it may not be economical, I envisioned creating a “sunny garden” in the central underground space to allow warmth and fresh air to permeate, enriching life.
Furthermore, considering the potential disruption of the site’s flow due to the massive mass occupying the ground floor, I designed “corridors” as void spaces to facilitate interaction between the front and rear courtyards. By boldly leaving spaces that can serve as rental areas vacant, I allowed the land to breathe, acting as a vital conduit. This can be seen as an expression of the architectural client’s consideration and love for the many people who will seek solace in this place.
Honest and quiet
Architecture, not unlike space, is an art that aspires to embrace the aesthetic value of visible “forms.” Whether conforming to standards that many can relate to or pursuing ideals that only a few may passionately pursue, as outsiders seeking to deeply root within and around the land, we must sculpt architecture in forms that emit a refined fragrance. It requires a flexibility and spaciousness that naturally blend into the surrounding landscape, while also embodying a robust and solid presence that is not excessive but humble and noble.
To achieve a sense of presence that is not alienating but simultaneously dignified and deeply profound, I aimed to sculpt a form of “honest and serene” mass. I believed it to be an approach capable of addressing two seemingly conflicting values. The floating and serene white form evokes Le Corbusier’s notion of “Miracle Boxes,” possessing the simplest and purest form of architecture yet open to the outside world—a architectural device capable of containing infinitely diverse stories. In essence, it aspires to become a quiet protagonist.
As the twilight descends, casting a faint light upon the serene white box and the crimson bed of bricks, the spider silently prepares to weave the tales of tomorrow’s new life. May M Building imbue the city with a lingering fragrance for many years to come.
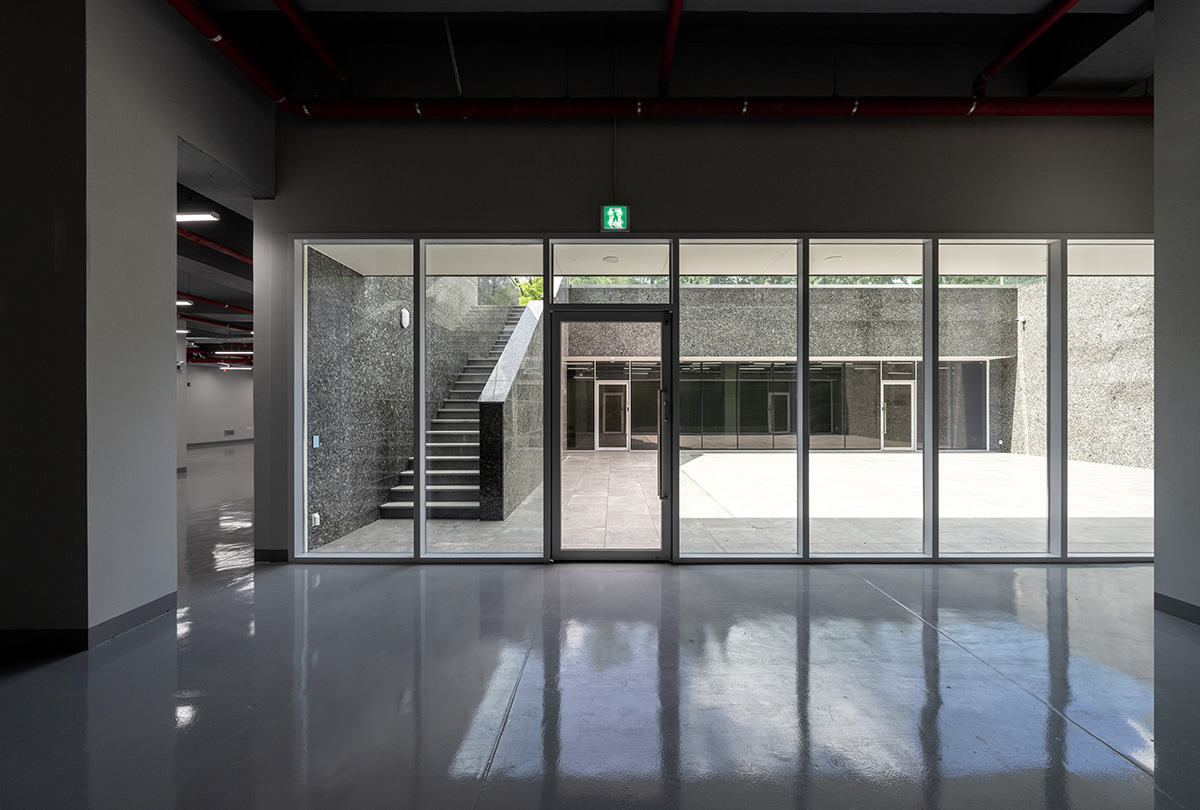


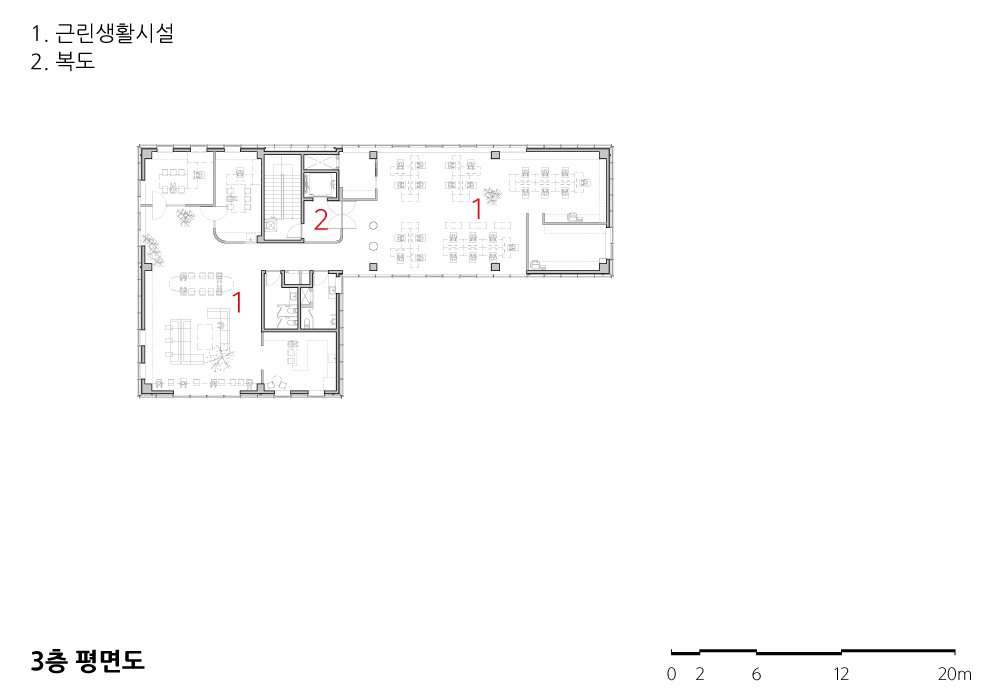

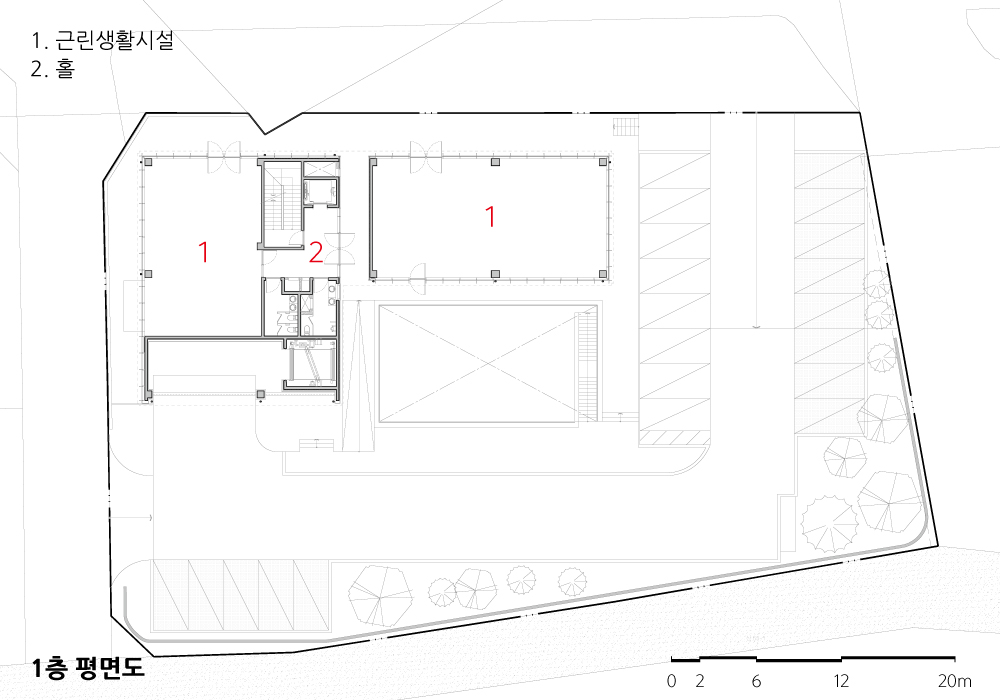

| M빌딩 설계자 | 이근식 _ (주)엘케이에스에이 건축사사무소 건축주 | 주식회사 메디풀 감리자 | 조완형 _ 완성 건축사사무소 시공사 | (주)예승건설 설계팀 | 김동현, 문태석 설계의도 구현 | (주)엘케이에스에이 건축사사무소 대지위치 | 인천광역시 계양구 경명대로 958 주요용도 | 근린생활시설 대지면적 | 2,008.50㎡ 건축면적 | 401.00㎡ 연면적 | 2,179.26㎡ 건폐율 | 19.97% 용적률 | 58.85% 규모 | B1F - 3F 구조 | 철근콘크리트구조 외부마감재 | 알루미늄 복합패널, 석재 내부마감재 | 석재, 수성페인트, 흡음텍스 설계기간 | 2021. 02 – 2022. 01 공사기간 | 2022. 06 – 2023. 08 사진 | 구의진 구조분야 | 제이더블유구조안전기술사사무소 기계설비분야 | 주성엠이씨기술사사무소 전기분야 | (주)엘림전설 소방분야 | (주)엘림전설 |
M BLDG. Architect | Lee, Keun Sik _ LEE KEUN SIK ARCHITECTS Client | MEDIFULL Supervisor | WANSUNG Architural Construction | Ye Seung Construction Project team | Kim, Donghyun / Moon, Taeseok Design intention realization | LEE KEUN SIK ARCHITECTS Location | 958, Gyeongmyeong-daero, Gyeyang-gu, Incheon, Korea Program | Neighborhood facilities Site area | 2,008.50㎡ Building area | 401.00㎡ Gross floor area | 2,179.26㎡ Building to land ratio | 19.97% Floor area ratio | 58.85% Building scope | B1F - 3F Structure | RC Exterior finishing | Aluminium composite panel, Stone Interior finishing | Stone, Water paint, Sound absorption tex Design period | Feb. 2021 – Jan. 2022 Construction period | Jun. 2022 – Aug. 2023 Photograph | Gu, Uijin Structural engineer | JW STRUCTURE Mechanical engineer | JUIN MEC Electrical engineer | ELLIM Fire engineer | ELLIM |
'회원작품 | Projects > Neighborhood Facility' 카테고리의 다른 글
| 소금공장의 기억을 품은 장소 부안 예술공방 2024.4 (0) | 2024.04.30 |
|---|---|
| FITNESS 1 2024.3 (0) | 2024.03.31 |
| 페스티벌 오브 라이츠 일산사옥 2024.3 (0) | 2024.03.31 |
| U2 OFFICE 2024.3 (0) | 2024.03.31 |
| 엄마의 정원 2024.2 (0) | 2024.03.08 |

