2024. 3. 31. 09:55ㆍ회원작품 | Projects/Neighborhood Facility
Office building for Festival of Lights

페스티벌 오브 라이츠 일산사옥
(Office building for Festival of Lights)
“창고처럼 보이지 않았으면 좋겠어요.”
공연전문 조명회사 설립 10년 만에 사옥을 추진하는, 건죽주와 첫 상담에서의 강력한 요구사항이었다. 이후 몇 차례 건축주와 상담을 하고 나서, 제한된 예산을 고려해 창고보다는 부속 사무실의 형상과 공간에 집중할 것을 제안했다. 건축주는 깊은 고민 끝에 다시 “창고처럼 보이지 않았으면 좋겠다”고 요청했다.
건축사들은 ‘집은 집답게, 학교는 학교답게, 교회는 교회답게’라는 건축의 합목적성에 대한 격언을 디자인 윤리처럼 여기지만, 건축사는 건축주의 진실한 요청사항에 응답해야 한다. 한국에서 창고 건물의 이미지는 철골구조의 경제성과 샌드위치패널이라는 일체화된 자재의 효율성에 기반을 두고 있으며, 가좌동 일대에도 모두 그에 최적화된 창고와 공장들이 있었다.
창고는 저마다 보관하는 나름의 내용물이 있다. 컵에 뜨거운 물이 있음을 인지한 사용자가 미리 조심하듯이, 창고가 담고 있는 내용물을 암시하고자 했다. 다시 말해, 창고의 형상이 그 내용물을 유추되도록 하고 나아가 창고 내부의 논리(structure)와 내부 공간이 외부로 최대한 드러나도록 했다.
건축주는 실망할지도 모르겠지만, 역설적으로 더 진실한 창고가 되었다고 생각한다.
밀레니엄-팰콘(Millennium Falcon) 같은 사무실

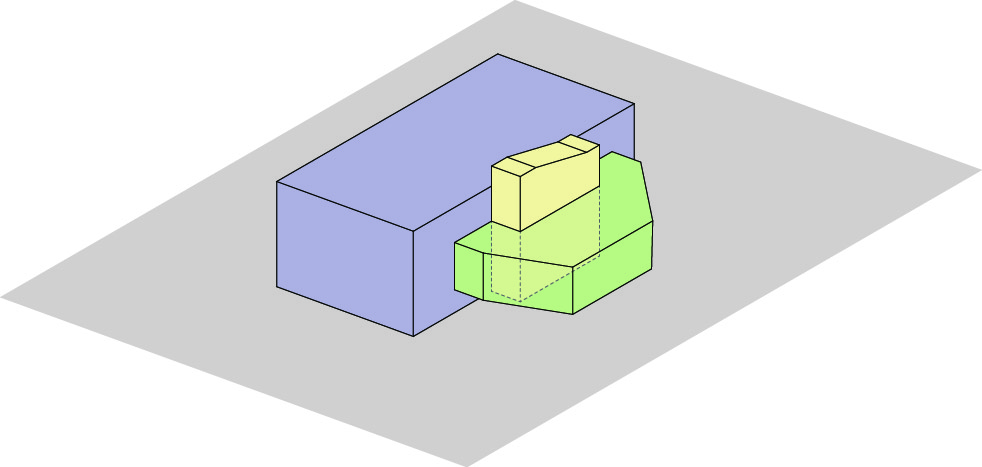
조명회사를 경영하는 건축주에게 처음 제안한 이미지는 영화 스타워즈에 나오는 ‘밀레니엄 팰콘’의 광속 이미지였다. 일반적으로 상상하는 매끈한 우주선과 달리, 표면이 복잡하게 얽혀있는 기계배관과 부품들이 노출되고, 게다가 조종석의 편심배치로 인한 비대칭 실루엣. 건축주는 45년 전의 메카닉 디자인을 공감해 주었다.
사무실은 최대한 창고의 부속시설답지 않도록, 부유(浮遊)하는 형태와 공간으로 디자인했다. 건축주는 창고라는 다소 폐쇄적인 시설에서 작업하는 동료 직원들을 위해 층고가 높고 쾌적한 사무공간을 절실하게 요청했다. 그래서 2층의 4.5미터의 층고를 극적으로 느낄 수 있도록 1층 층고는 3미터로 제한했다. 또한 밀레니엄 팰콘답게 대지로부터 떠 있는 효과를 위해서 2층 외벽을 돌출시키고, 동시에 필로티와 같은 주차공간을 추가 확보했다.
직통계단을 건물 외기면에 계획하지 않고, 사무실 영역과 창고 영역 중앙부에 설치해 상호보완적인 중간 영역이 되도록 했다. 계단실을 중심으로 바닥마감재와 색상으로 분위기가 전환되는 반전을 꾀했다. 이동이 잦은 동료들을 위해 1층 휴게·로비공간을 방풍실 겸용으로 계획하고, 차음과 차광(遮光)이 되어야 하는 디자인실을 건물 외곽에 배치했다.
하드케이스(hard-case) 같은 창고
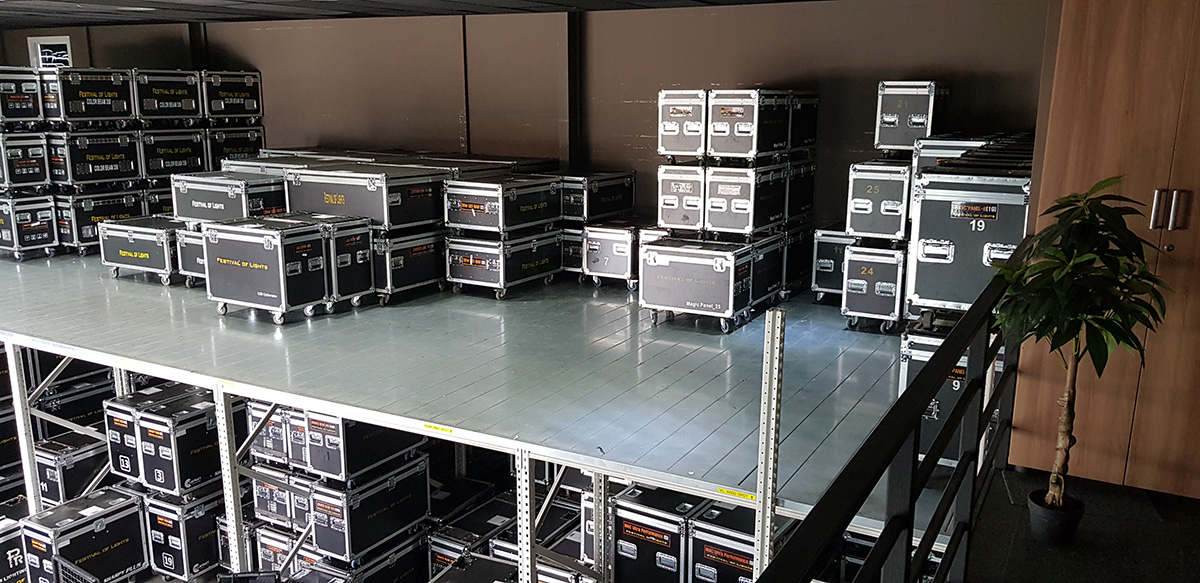
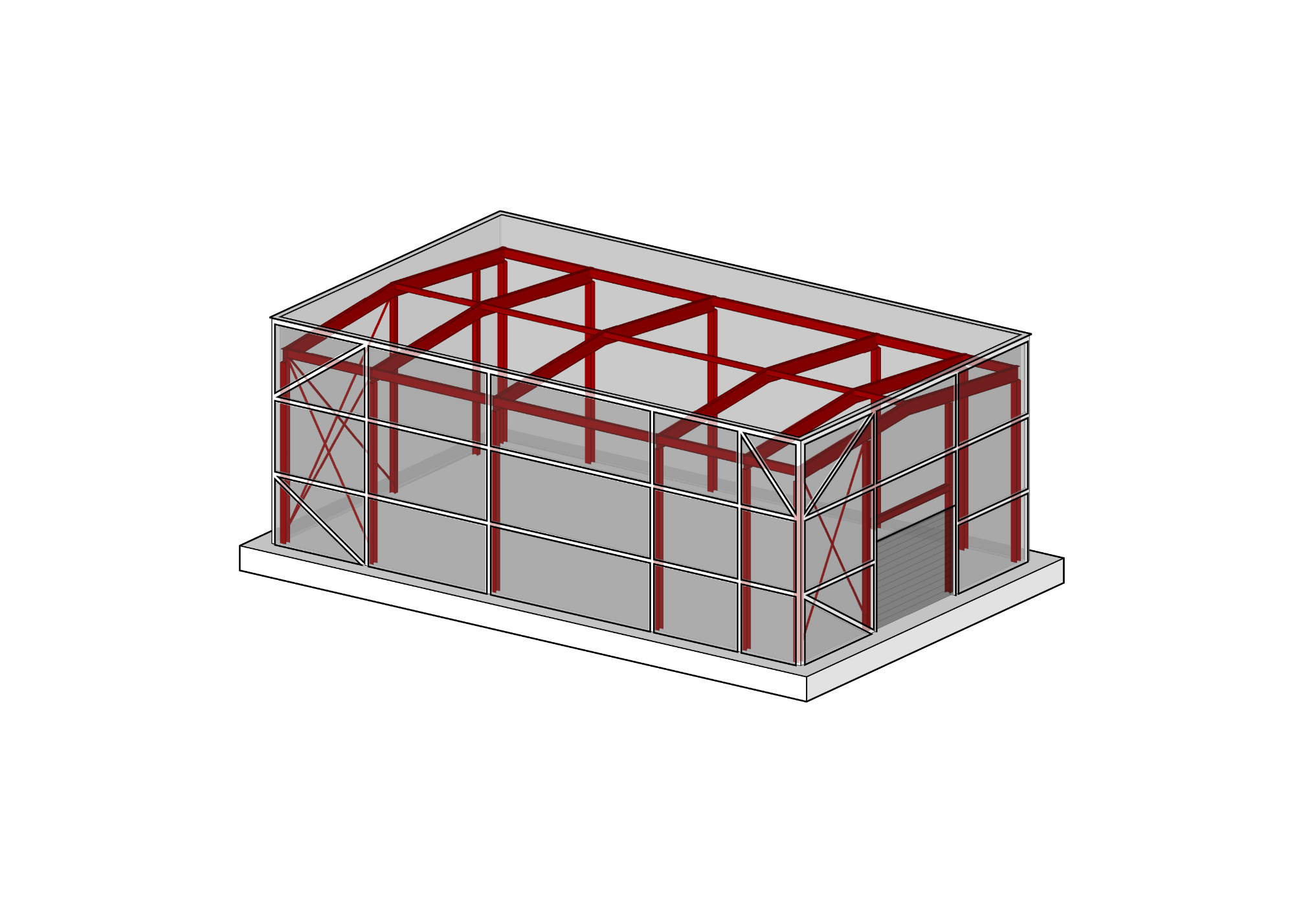
과거와 다르게 무대조명기구는 디지털화되고 서로 연동화되어 고가의 장비가 되었다. 건축주의 장비들은 모두 표준화된 하드케이스에 담아서 이동한다. 창고의 내용물은 하드케이스이지만, 궁극적인 내용물은 하드케이스 안에 있는 조명기구이다. 건축주에게 창고는 ‘쌓아두는 곳’이 아닌 일종의 보호구(具)이다. 그런 의미에서 창고는 최대한 딴딴하고 밀도 높은 단일체, 하드케이스와 같다.
하드케이스를 1차원적으로 상징화하는 것보다는, 철골구조의 구성체를 최대한 외부로 드러내는 것이 단일체로서 직관적이면서 안정적인 이미지를 구현하는 데 더 적합하다고 생각했다. 창고 벽면은 리빌타입(reveal-type) 징크패널로 마감하고, 300밀리미터 간격의 수직 줄눈으로 입면의 밀도가 높아 보이도록 했다. 동시에 4입면을 모두 상하 3분할로 구획하여 시각적인 안정감을 확보하고, 수직분할은 등간격으로 구획하기보다 철골구조 기둥의 축열을 그대로 따르기로 했다. 분할한 면 사이에는 갈바륨으로 요철을 두어 전체를 휘두르는 매듭과 같은 효과를 부여했다. 입면의 대각선 구간도 철골구조의 브레이스(brace)가 설치된 구간과 일치한다.


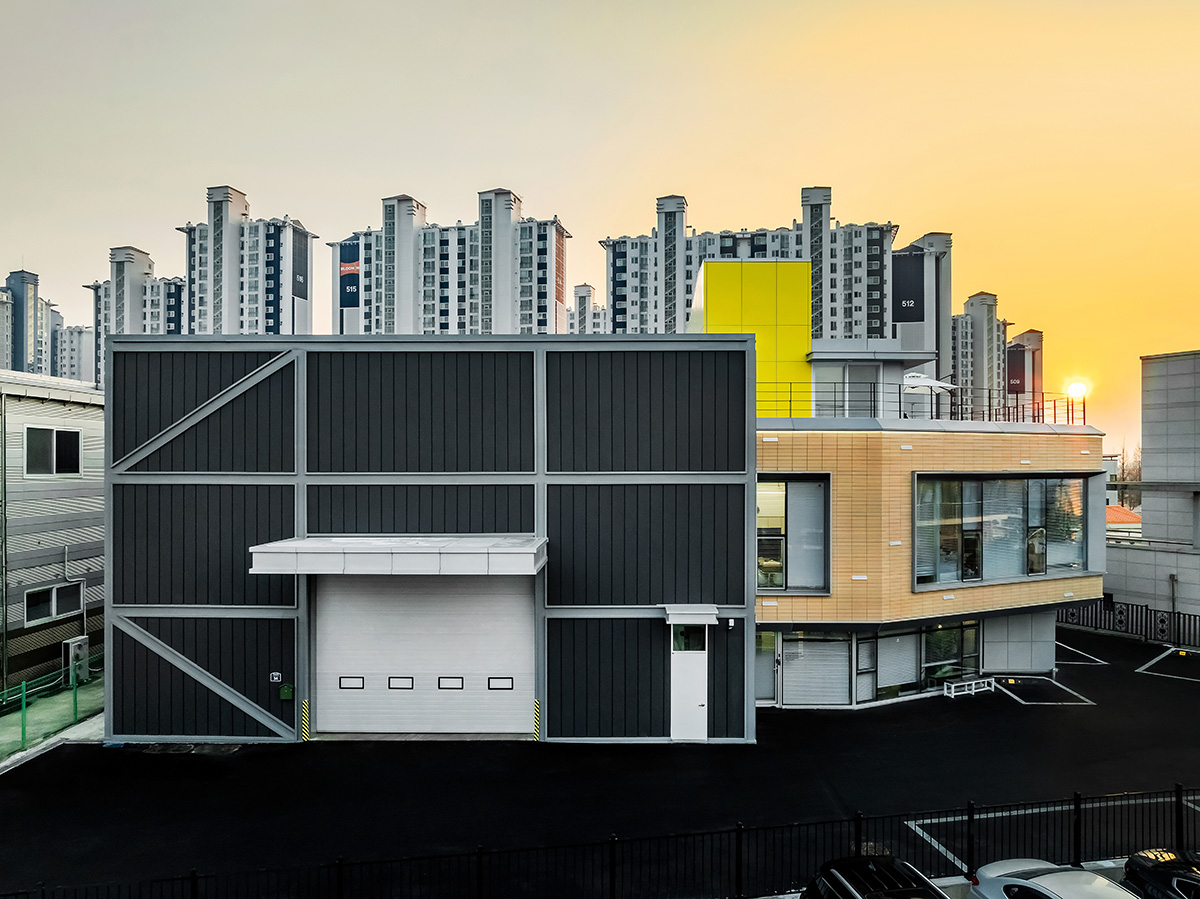
Office Building for Festival of Lights
“I don’t want it to look like a warehouse.”
Establishing a specialized lighting company for performances, the owner expressed a strong demand for a headquarters building during the first consultation with architect Gunjukju. After several consultations with the owner, considering the limited budget, it was suggested to focus on the form and space of the auxiliary office rather than a warehouse. After careful consideration, the owner reiterated the request, “I hope it doesn’t look like a warehouse.”
While architects often regard the adage “a house should look like a house, a school like a school, and a church like a church” as a design ethic, they must also respond to the genuine requests of their clients. In Korea, the image of warehouse buildings is based on the economic efficiency of steel structures and the efficiency of integrated materials such as sandwich panels, with optimized warehouses and factories in the Gajwa-dong area.
Each warehouse contains its own contents. Just as a user would be cautious of hot water in a cup, the design aimed to imply the contents of the warehouse. In other words, the form of the warehouse was designed to suggest its contents, and furthermore, the logic and internal spaces of the warehouse were exposed as much as possible to the outside.
The owner may be disappointed, but paradoxically, they believe it has become a more truthful warehouse.
Office like the Millennium Falcon
The initial image proposed to the architect-owner of the lighting company was the hyperspace image of the ‘Millennium Falcon’ from the movie Star Wars. Unlike the smooth spacecraft typically imagined, it featured complexly intertwined machinery, exposed pipes, and components, with an asymmetric silhouette due to the cockpit’s off-center placement. The owner resonated with the mechanical design from 45 years ago.
The office was designed to avoid resembling typical warehouse annexes, opting instead for a floating form and space. The owner urgently requested a high and comfortable office space for colleagues working in the somewhat enclosed facility of a warehouse. Therefore, the ceiling height of the first floor was limited to 3 meters to dramatically accentuate the 4.5-meter ceiling height of the second floor. Additionally, to achieve the effect of being suspended from the ground like the Millennium Falcon, the outer wall of the second floor was protruded, while also securing additional parking space like pylons.
Rather than planning a direct staircase on the external surface of the building, it was installed in the central part between the office and warehouse areas to serve as a complementary intermediate area. A transition in atmosphere was sought through flooring materials and colors, centered around the staircase area. For colleagues with frequent movement, a first-floor lounge and lobby area was planned as a windbreak room, also serving as a buffer, while the design studio, requiring soundproofing and light blocking, was positioned on the outer perimeter of the building.
Warehouse facilities like a hard case
The stage lighting equipment has evolved into high-end devices through digitization and interconnection, unlike in the past. Now, all of the client’s equipment is packed in standardized hard cases for transportation. Even though the contents of the warehouse may be in hard cases, the ultimate contents are the lighting fixtures inside those cases. Therefore, to the client, the warehouse serves not only as a place to store items but also as a kind of protective gear. In this sense, the warehouse was designed to resemble a dense and sturdy monolith, akin to a hard case.
Rather than simply symbolizing the hard case in a one dimensional manner, it was deemed more suitable to expose the components of the steel frame structure as much as possible, creating a monolithic yet intuitive and stable image. The walls of the warehouse are finished with reveal-type zinc panels, with vertical lines spaced at 300 millimeters intervals to create a dense appearance on the facade. Additionally, all four sides are divided into three sections vertically to ensure visual stability, with the vertical divisions following the axis of the steel frame columns rather than being evenly spaced. Galvanized steel flashing is placed between the divided surfaces, providing a knot-like effect that ties the entire structure together. Even the diagonal sections of the facade align with sections of the steel frame braces.
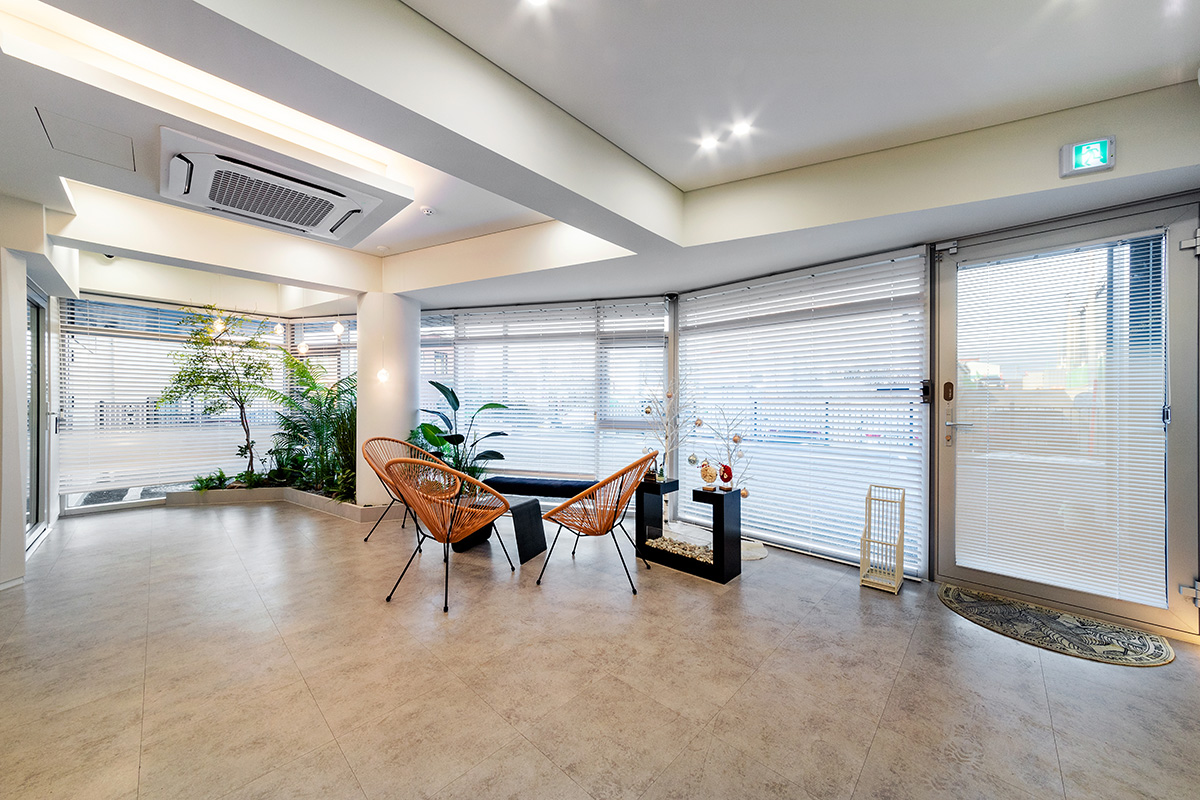


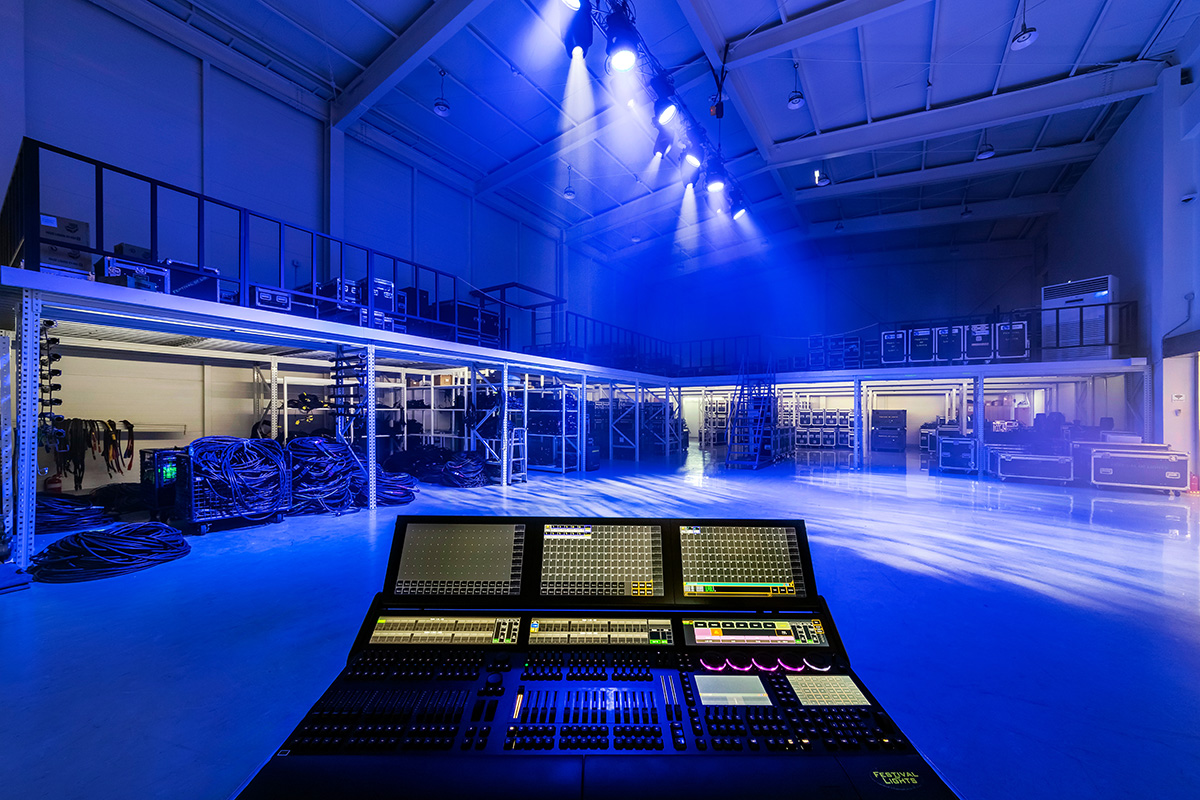


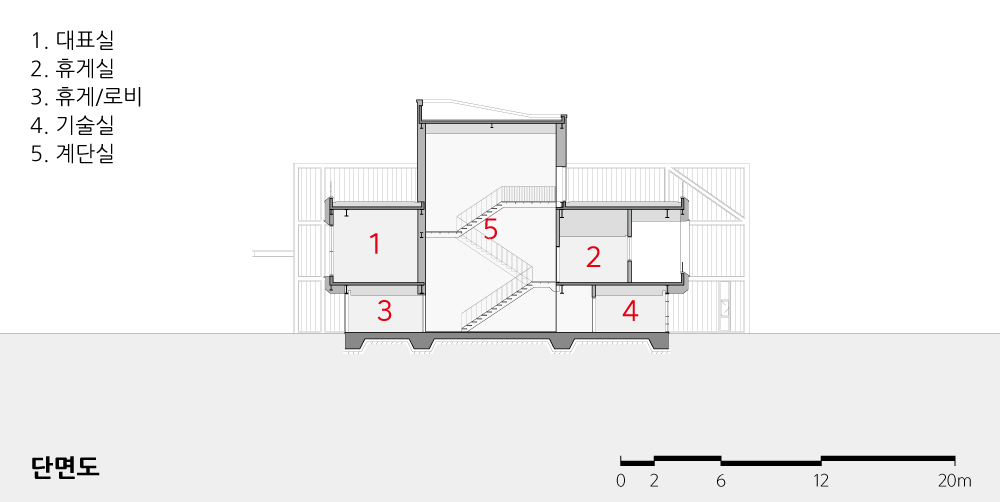


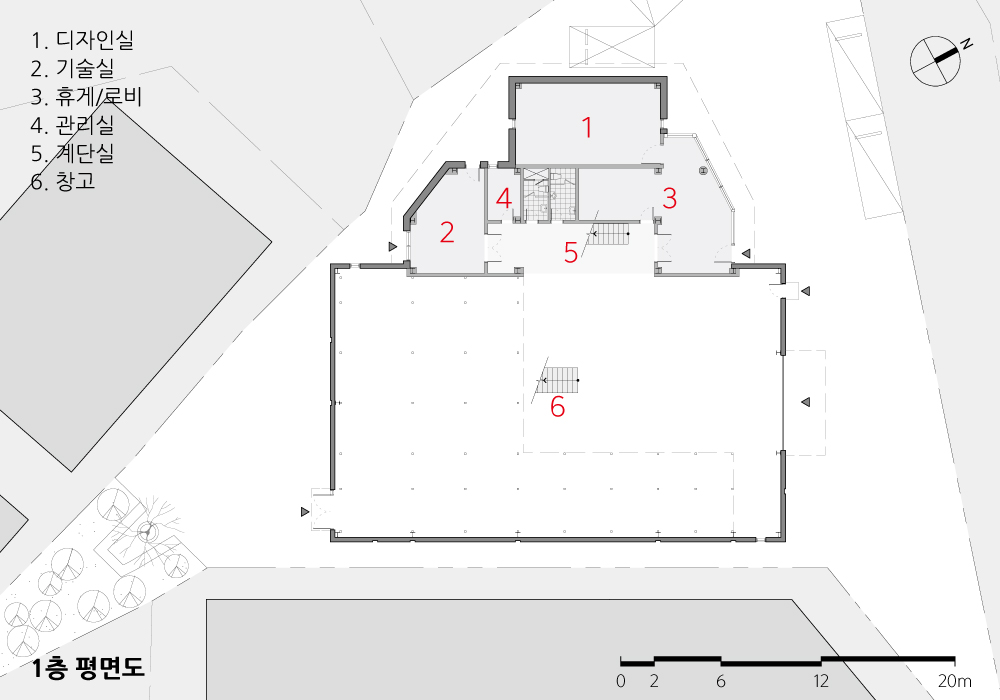
| 페스티벌 오브 라이츠 일산사옥 설계자 | 이상효 _ 건축사사무소 트임 건축주 | 주식회사 페스티벌 오브 라이츠 감리자 | 건축사사무소 트임 시공사 | 엠케이종합건설 주식회사 설계팀 | 김창환 대지위치 | 경기도 고양시 일산서구 가좌로50번길 34 주요용도 | 창고시설, 2종근린생활시설(사무소) 대지면적 | 1,448.00㎡ 건축면적 | 632.049㎡ 연면적 | 1,169.80㎡ 건폐율 | 42.48% 용적률 | 78.62% 규모 | 3F 구조 | 철골구조 외부마감재 | 알루미늄시트패널, 테라코타, 폴리카보네이트, 징크패널 내부마감재 | 수성페인트, 에폭시라이닝, 데코타일 설계기간 | 2022. 03 – 2023. 05 공사기간 | 2023. 03 – 2023. 10 사진 | 박초월 구조분야 | 서우 건축구조 엔지니어링 기계설비분야 | (주)건화이엔씨 |
Office building for Festival of Lights Architect | LEE, sanghyo _ Achitects T:IM Client | FESTIVAL OF LIGHTS CO.,LTD. Supervisor | Architects T:IM Construction | MK construction co., LTD. Project team | KIM, Changhwan Location | 34, Gajwa-ro 50beon-gil, Ilsanseo-gu, Goyang-si, Gyeonggi-do, Korea Program | Agricultural machinery storage warehouse, Office Site area | 1,448.00㎡ Building area | 632.049㎡ Gross floor area | 1,169.80㎡ Building to land ratio | 42.48% Floor area ratio | 78.62% Building scope | 3F Structure | SC Exterior finishing | Aluminum sheet panel, Terracota Panel, Polycarbonate panel, Zinc panel Interior finishing | Water paint, Epoxy lining, Decoration tile Design period | Mar. 2022 – May 2023 Construction period | Mar. 2023 – Oct. 2023 Photograph | PARK, Chowol Structural engineer | SeoWoo ARCH.STRUCTURE ENG. Mechanical engineer | KUNHWA Engineering & Construction co., Ltd. |

'회원작품 | Projects > Neighborhood Facility' 카테고리의 다른 글
| FITNESS 1 2024.3 (0) | 2024.03.31 |
|---|---|
| M빌딩 2024.3 (0) | 2024.03.31 |
| U2 OFFICE 2024.3 (0) | 2024.03.31 |
| 엄마의 정원 2024.2 (0) | 2024.03.08 |
| 삼(蔘)토리 2024.1 (0) | 2024.01.31 |
