2024. 5. 31. 09:55ㆍ회원작품 | Projects/Commercial
LOTTEMALL WESTLAKE HANOI
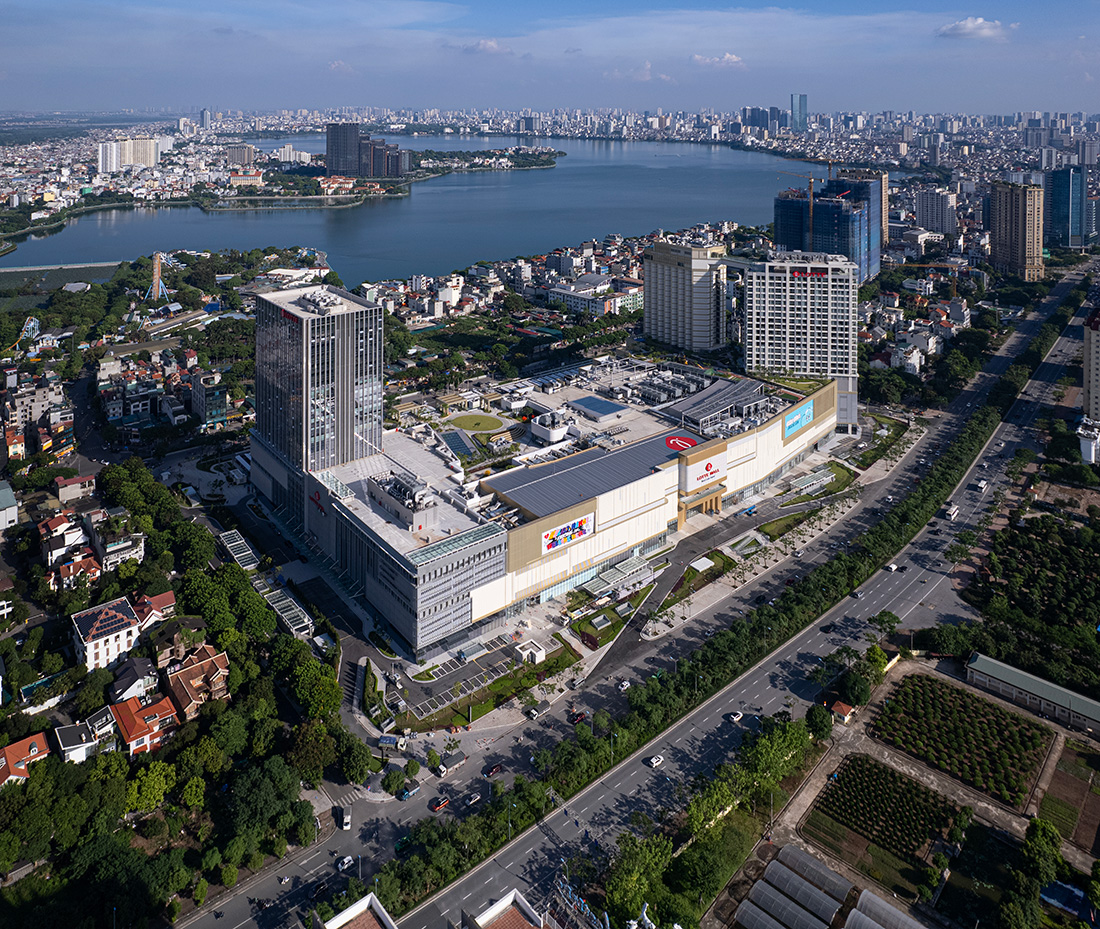
베트남의 수도 하노이시의 서호 부근에 위치한 롯데몰 웨스트레이크 하노이는 롯데가 하노이시에 두 번째로 지은 대형 복합 쇼핑몰로서, 하노이 관문인 노이바이 국제공항에서 시내로 들어가는 길에 홍강을 건너면 바로 만나볼 수 있다.
롯데몰 웨스트레이크 하노이는 하노이의 상업 및 쇼핑 중심지 중 하나로 손꼽히며, 작년 여름에 오픈한 이래 계속해서 현지 시민들과 외국 관광객들에게 많은 사랑을 받고 있다. 다양한 브랜드의 매장, 식당, 엔터테인먼트 시설 등을 제공해 쇼핑과 오락을 결합한 편리한 쇼핑 경험을 제공한다. 머무르면서 쇼핑과 문화체험이 가능한 체류형 쇼핑몰로서 더운 기후와 대기오염으로 인해 실내 활동의 중요도가 높은 하노이 특성상 매우 좋은 반응을 얻고 있다.
특히 지하에 위치한 아쿠아리움은 다양한 수족관과 해양 생물이 있어 관람객들에게 자연의 아름다움과 해양 생태계에 대한 교육적 경험을 제공하고, 다양한 해양 생물들을 관찰할 수 있는 전시물들이 있어 아이가 있는 가족단위 방문객에게 가장 큰 인기를 얻고 있다.
입지조건을 보면, 대지는 구시가지와 신도시의 결집점에 위치하고 대지는 4면이 모두 도로에 접해 있다. 남동측은 서호변으로서 보행자 천국 거리가 조성되어 있어 보행자의 유입이 많고, 북서쪽은 자동차 전용도로인 이환로로 인해 보행 접근보다는 자동차를 이용한 광역적 접근이 용이하다. 이 두 개의 도로를 잇는 간선도로가 북동쪽과 남서쪽에 있어 원활한 교통 접근이 가능하다. 이렇게 4면 도로에서 모두 접근이 가능하기에 각 시설별로 진입부를 분리해 동선 상의 효율을 높였다.
포디움에는 쇼핑몰, 아쿠아리움, 마트, 영화관 등이 있다. 포디움은 보행자 접근과 베트남 거리의 좁은 건축물 조합을 건축적으로 재해석해 상징성을 부여, 작은 스케일의 매스 집합으로 분할하고 서호변 방향으로 테라스를 두어 열린 뷰를 확보했다. 반대로 자동차 전용도로인 이환로 측의 파사드는 자동차의 빠른 이동속도로 인한 특성과 큰 매스 단위에서 오는 단조로움을 탈피하고자 물이 흐르는 것을 형상화해 파사드를 구성했다.
3개의 타워에는 각각 호텔, 서비스레지던스와 오피스가 위치하며 타워는 인근의 시푸트라 단지에서 서호를 바라보는 통경축을 최대한 확보할 수 있게 배치됐다. 호텔과 서비스레지던스 서호측으로 열린 뷰를 갖고 있다. 특히 서비스레지던스의 경우는 전면 호텔로 인해 시야가 차단되는 점을 고려해 매스를 사선 배치하여 서호변으로의 열린 조망을 확보했고, 두개의 타워동은 상부층에서 스카이 브릿지를 통해 연결되어 있다.
쇼핑몰은 1층부터 5층까지 위치하고 있다. 세 개의 천창을 통해 자연채광과 넓고 개방적인 공간감을 선사해 고객들에서 더 나은 환경과 경험을 제공하고 있으며, 중앙 천창 아래에는 2개 층을 가로지르는 익스프레스 에스컬레이터가 있어 2층에서 4층의 복합문화공간에 대한 접근성을 높이는 동시에 내부 브릿지와 같은 역할을 하고 있다.
베트남은 일사량이 상당해 한낮에는 야외 활동을 하기 부적합하다. 이런 지역적 특성을 고려해 6층에 해가 진 이후 선선해진 저녁시간에 서호의 풍광을 바라보며 휴식을 취할 수 있는 옥상정원을 조성해 시민들이 매력을 느낄 수 있도록 했다. 더구나 호텔과 서비스레지던스의 옥상정원은 투숙객 전용 공간으로서 조깅트랙과 운동시설, 어린이 놀이시설이 있어 입주자와 투숙객들에게 좋은 경험을 제공하고 있다.

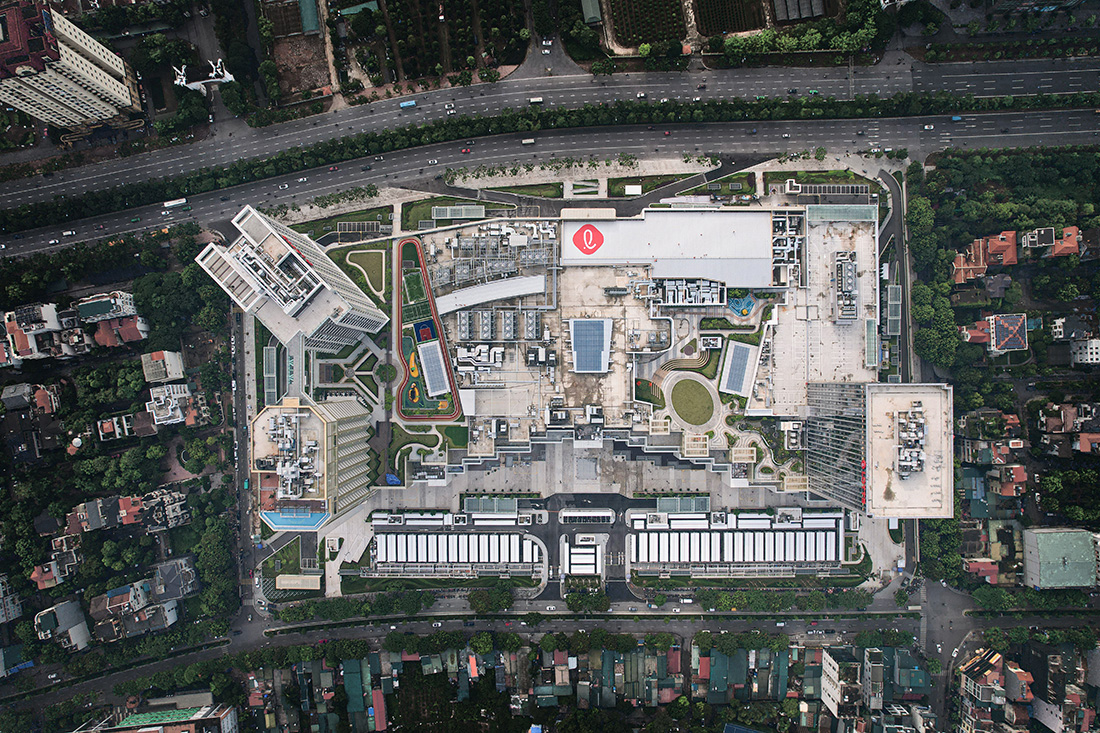
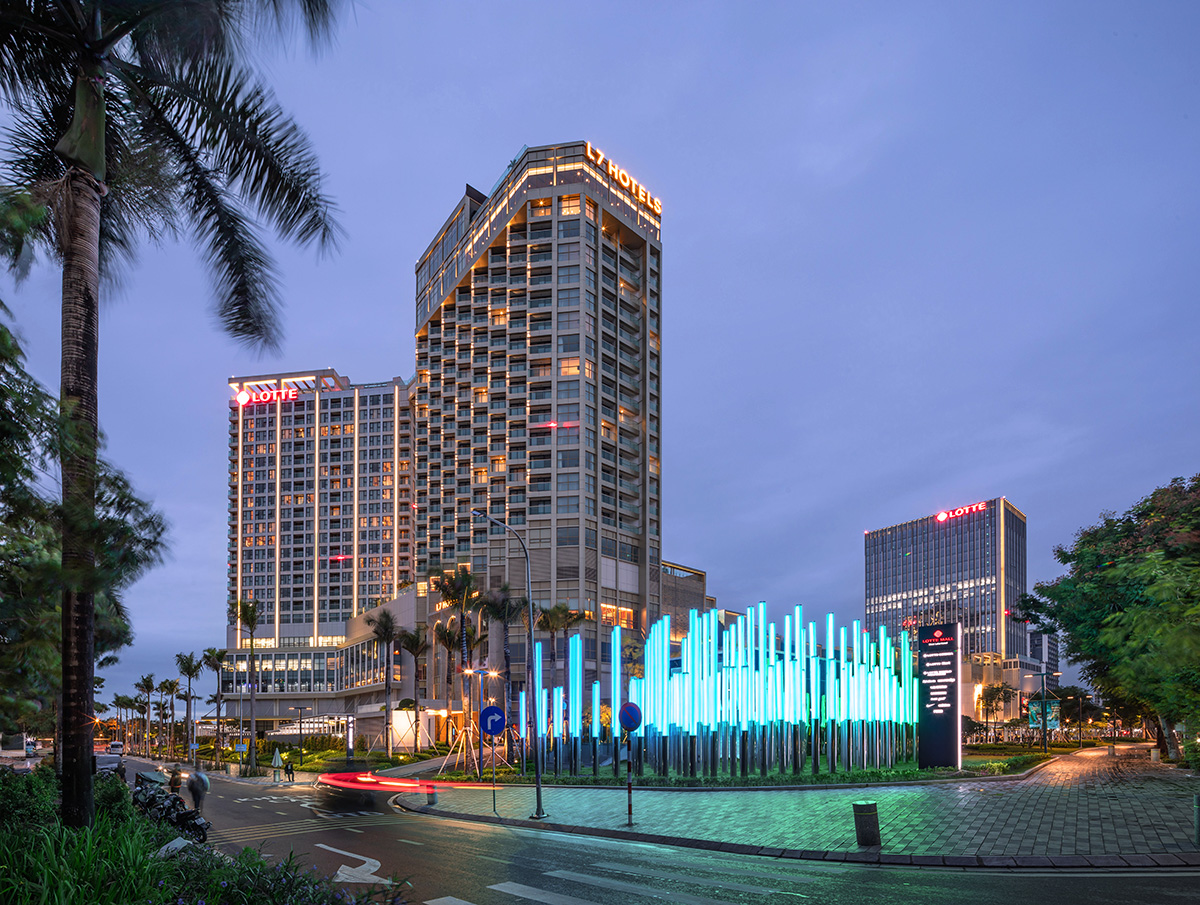
Lotte Mall West Lake Hanoi, located near West Lake in Hanoi, the capital of Vietnam, is the second large-scale mixed-use shopping mall built by Lotte in Hanoi. It can be found immediately after crossing the Red River on the route from Noi Bai International Airport to the city center.
Lotte Mall West Lake Hanoi is recognized as one of the commercial and shopping hubs of Hanoi. Since opening last summer, it has continued to receive much love from local citizens and foreign tourists alike. Offering a range of brands, restaurants, and entertainment facilities, it provides a convenient shopping experience that combines both shopping and entertainment. As a stay-and-shop mall that allows for both shopping and cultural experiences, it has received a very positive response in Hanoi, where indoor activities are particularly important due to the hot climate and air pollution.
Particularly, the aquarium located in the basement features various aquariums and marine creatures, providing visitors with an educational experience about the beauty of nature and marine ecosystems. The exhibits that allow observation of diverse marine life are especially popular among families with children.
Looking at the site conditions, the land is located at the junction between the old town and the new city, with roads on all four sides. The southeast side, adjacent to West Lake, features a pedestrian paradise street, attracting many walkers, while the northwest side faces Yihuan Road, a highway that facilitates regional access by car rather than by foot. Arterial roads connecting these two facilitate smooth traffic access from the northeast and southwest. With access possible from roads on all four sides, entry points for each facility have been separated to enhance circulation efficiency.
The podium houses a shopping mall, aquarium, mart, and cinema. It architecturally reinterprets the pedestrian access and the combination of narrow buildings typical of Vietnamese streets, giving it symbolic significance by dividing it into small scale mass assemblies. Terraces facing West Lake have been installed to ensure an open view. Conversely, the facade facing Yihuan Road, a car-only road, is designed to represent flowing water to overcome the monotony that comes from fast-moving cars and large mass units.
The three towers each house a hotel, serviced residences, and office spaces, and are strategically placed to maximize the view of West Lake from the nearby Ci Putra complex. The hotel and serviced residences offer expansive views towards West Lake. Specifically for the serviced residences, considering the potential obstruction of views by the hotel in front, the massing has been diagonally arranged to secure unobstructed views towards the lakefront. Additionally, two of the towers are connected at the upper floors by a sky bridge.
The shopping mall spans from the 1st to the 5th floor. It provides natural lighting and a spacious, open atmosphere through three skylights, enhancing the environment and experience for customers. Beneath the central skylight, there is an express escalator that crosses two floors, providing access from the 2nd to the 4th floor’s cultural complex space while simultaneously serving a role similar to an internal bridge.
Given Vietnam’s significant sunlight exposure, which makes outdoor activities unsuitable during midday, a rooftop garden has been established on the 6th floor. This design considers the local climate, offering a place to relax and enjoy the scenery of West Lake during the cooler evenings, making it an attractive space for the public. Moreover, the rooftop gardens of the hotel and serviced residences are reserved for guests, featuring a jogging track, fitness facilities, and children’s play areas, providing a great experience for residents and guests alike.
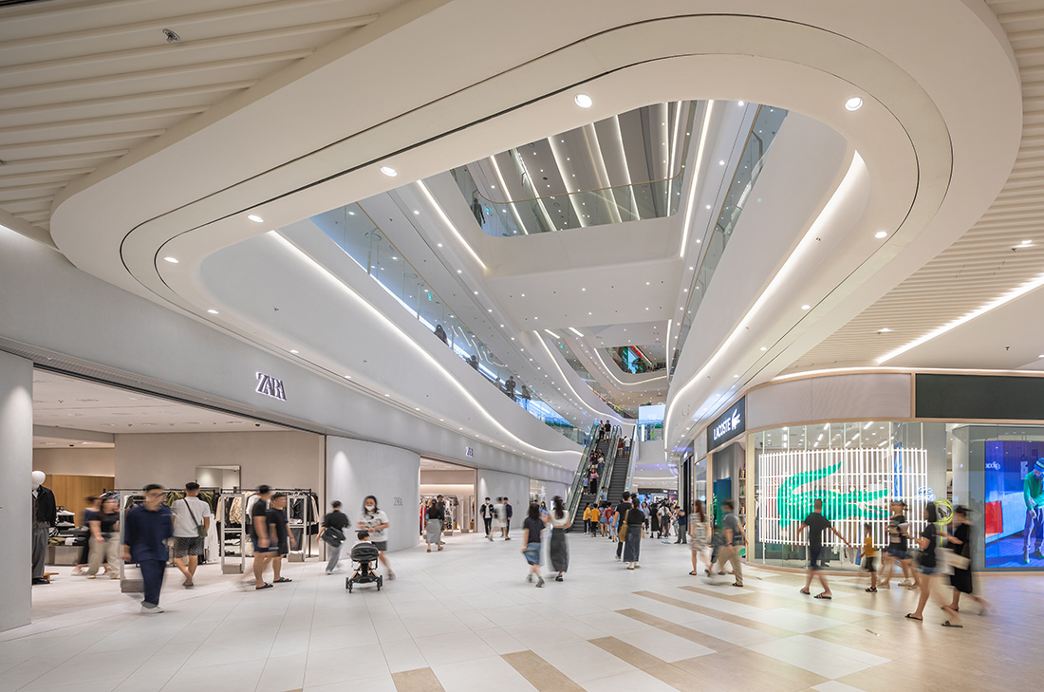
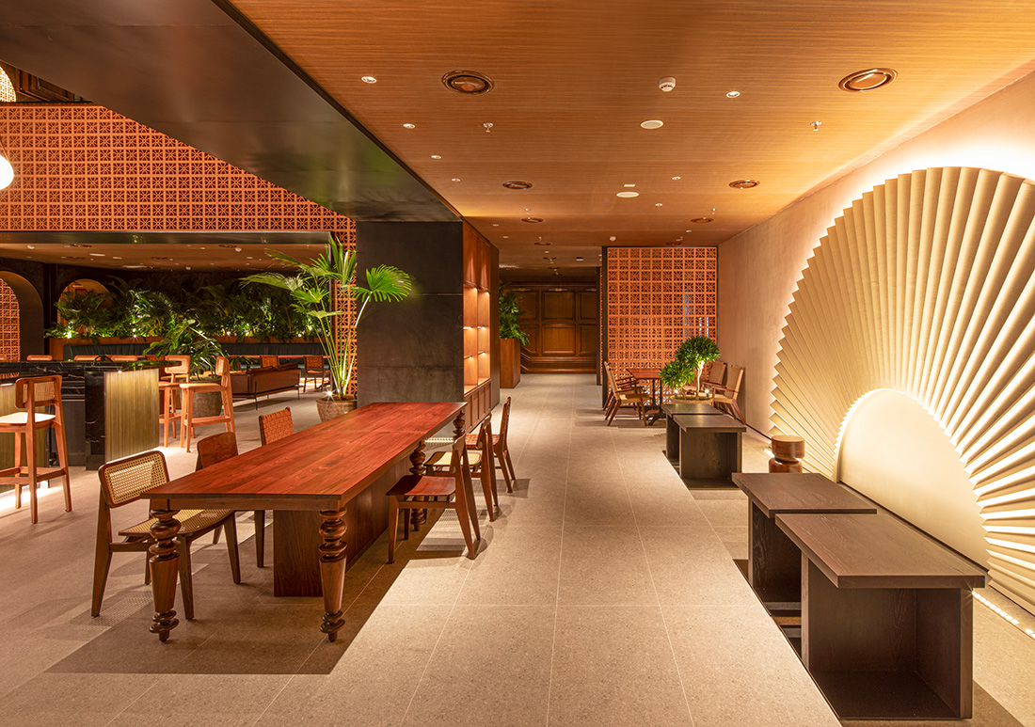
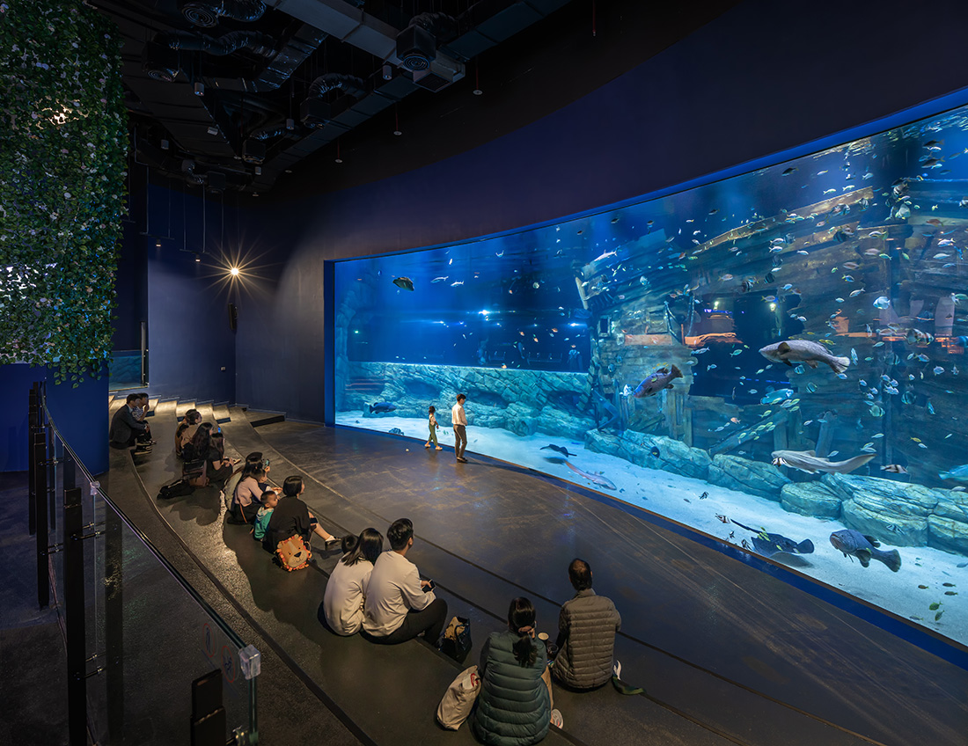
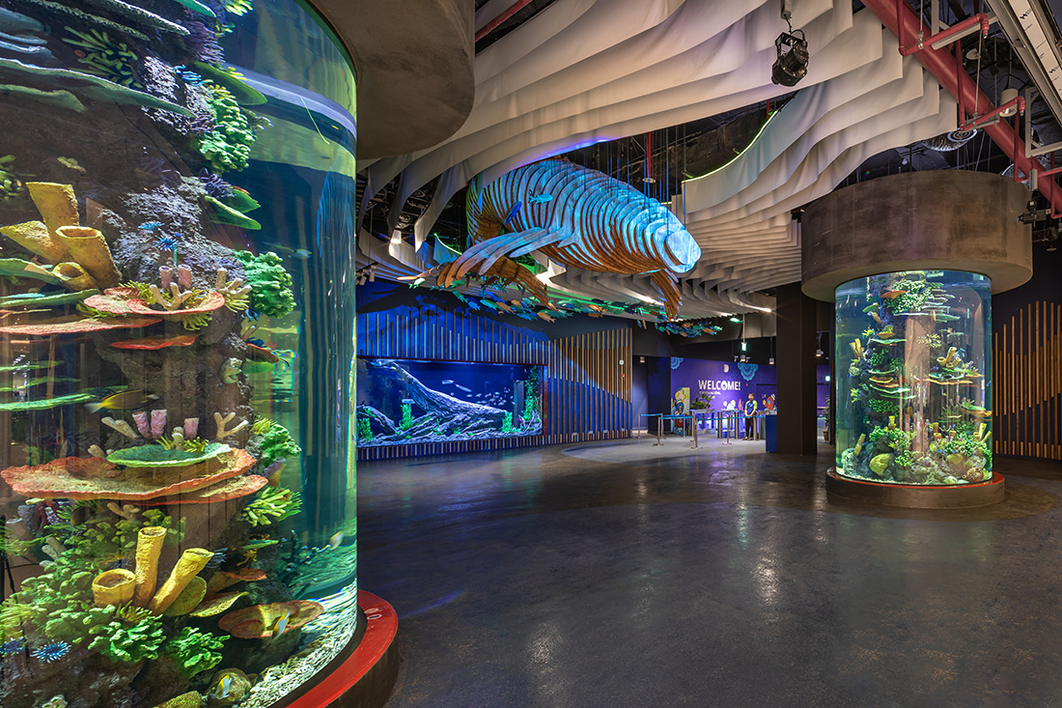
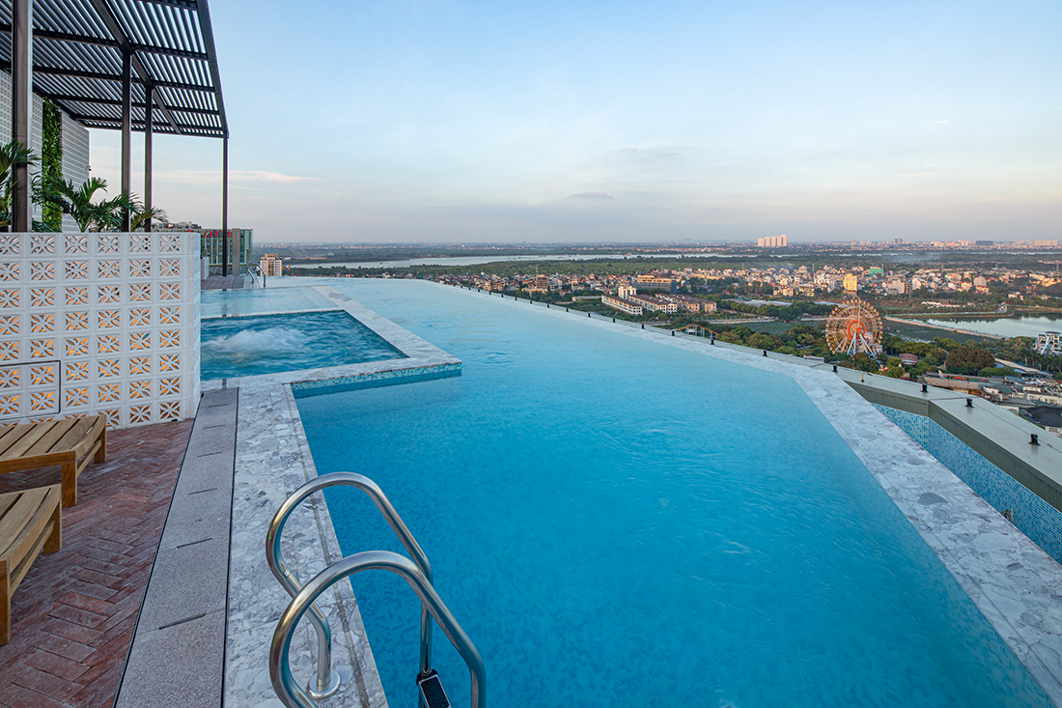

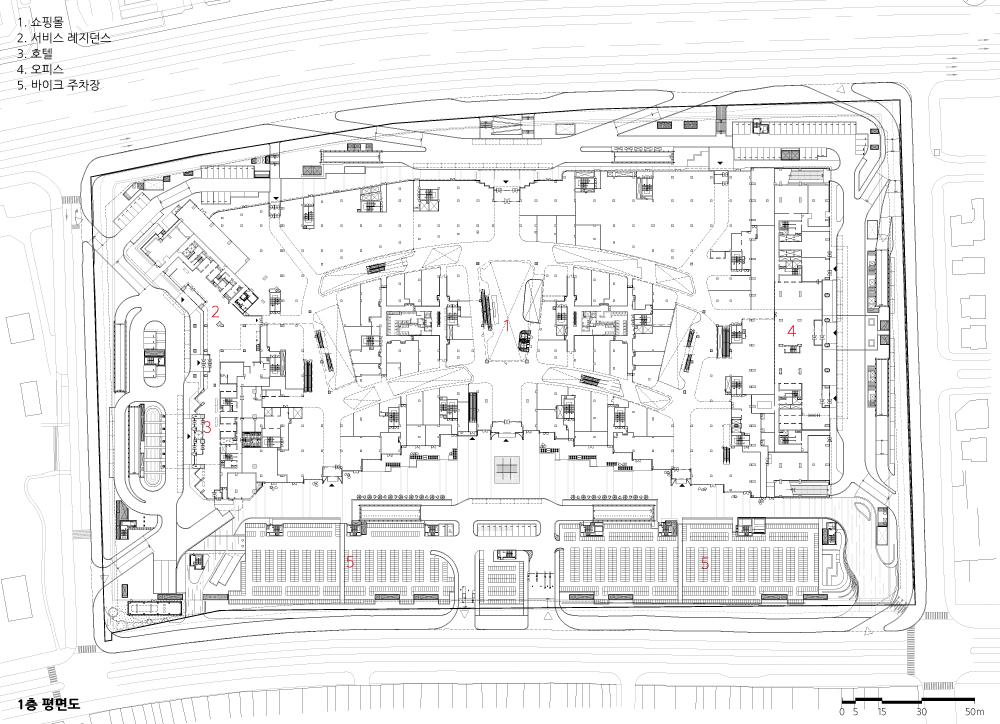
| 롯데몰 웨스트레이크 하노이 설계자 | 이창헌 _ (주)정림건축종합건축사사무소 공동설계 | Gregory Kovacs (ARB, MSc, AADip, ICOM, RIBA) / Benoy Jonathan van der Stel (BSc, MSc, RIBA, ARB, SBA) / Benoy 건축주 | LOTTE PROPERTIES HANOI Co., Ltd 감리자 | 4M partners 시공사 | 롯데건설 설계팀 | 윤하용, 김두현, 윤태웅, 강미주, 김동관, 김윤미, 김천심, 류지완, 박정규, 원은진, 윤설윤, 이남희, 이수진, 이재엽, 이창호, 정진아, 조영은, 최연민, 김채윤, 김성호, 김연관, 김경상, 김지훈, 박승, 이형철, 최승희, Nguyen Hue Thu, Tran Thi Thu Uyen 설계의도 구현 | (주)정림건축종합건축사사무소 대지위치 | PHU THUONG, HOTAY, HANOI, VIETNAM 주요용도 | 쇼핑몰, 업무시설, 호텔, 서비스레지던스 대지면적 | 73,409.20㎡ 건축면적 | 고층부 5,069.29㎡ / 저층부 36,455.16㎡ 연면적 | 353,751.11㎡ 건폐율 | 고층부 6.93% / 저층부 49.81% 용적률 | 326.19% 규모 | B2F - 23F 구조 | 철근콘크리트구조, 철골철근콘크리트구조, 철골구조 외부마감재 | 금속패널, 화강석 설계기간 | 2016. 11 - 2023. 08 공사기간 | 2019. 12 - 2023. 08 사진 | 윤준환 구조분야 | (주)아이스트 기계설비분야 | 비드이앤씨, (주)삼우엠이피컨설턴트, 전기분야 | (주)나라기술단 소방분야 | 한방유비스 주식회사, (주)한일엠이씨 |
LOTTEMALL WESTLAKE HANOI Architect | Lee, Chang Hun _ JUNGLIM ARCHITECTURE Co., Ltd. Collaborative design | Gregory Kovacs (ARB, MSc, AADip, ICOM, RIBA) / Benoy Jonathan van der Stel (BSc, MSc, RIBA, ARB, SBA) / Benoy Client | LOTTE PROPERTIES HANOI Co., Ltd Supervisor | 4M partners Construction | LOTTE Engineering & Construction Co., Ltd. Project team | Yoon, Hayong / Kim, Doohyun / Yoon, Taewoong / Kang, Miju / Kim, Dongkwan / Kim, Yunmee / Kim, Cheonsim / Ryu, Jiwan / Park, Jungkyu / Won, Eunjin / Yoon, Seolyun / Lee, Namhee / Lee, Sujin / Lee, Jayeob / Lee, Changho / Jung, Jinah / Cho, Youngeun / Choi, Yeonmin / Kim, Chaeyoon / Kim, Sungho / Kim, yunkwan / Kim, Kyungsang / Kim, Jihoon / Park, Seung / Lee, Hyungchul / Choi, Seunghee / Nguyen Hue Thu, Tran Thi Thu Uyen Design intention realization | JUNGLIM ARCHITECTURE Co., Ltd. Location | PHU THUONG, HOTAY, HANOI, VIETNAM Program | Shopping Mall, Office, Hotel, Service-Residence Site area | 73,409.20㎡ Building area | Highrise 5,069.29㎡ / Lowrise 36,455.16㎡ Gross floor area | 353,751.11㎡ Building to land ratio | Highrise 6.93% / Lowrise 49.81% Floor area ratio | 326.19% Building scope | B2F - 23F Structure | RC, SRC, Steel Exterior finishing | Metal panel, Stone Design period | Nov. 2016 - Aug. 2023 Construction period | Dec. 2019 - Aug. 2023 Photograph | Yoon, Joon Hwan Structural engineer | I’ST Structural Engineering Group Co., Ltd. Mechanical engineer | BEED Engineering & Consulting / SAMOO MEP Consultant Electrical engineer | NARA Engineering Consultant Co., Ltd. Fire engineer | UBIS VINA / HIMEC |
'회원작품 | Projects > Commercial' 카테고리의 다른 글
| 원주 간현리 카페 2024.7 (0) | 2024.07.31 |
|---|---|
| 카페루브시 2024.6 (0) | 2024.06.30 |
| 캄보디아 이온몰 3호점 2024.4 (0) | 2024.04.30 |
| 카페 인더스하버 2024.1 (0) | 2024.01.31 |
| 반찬식당 2023.11 (0) | 2023.11.30 |

