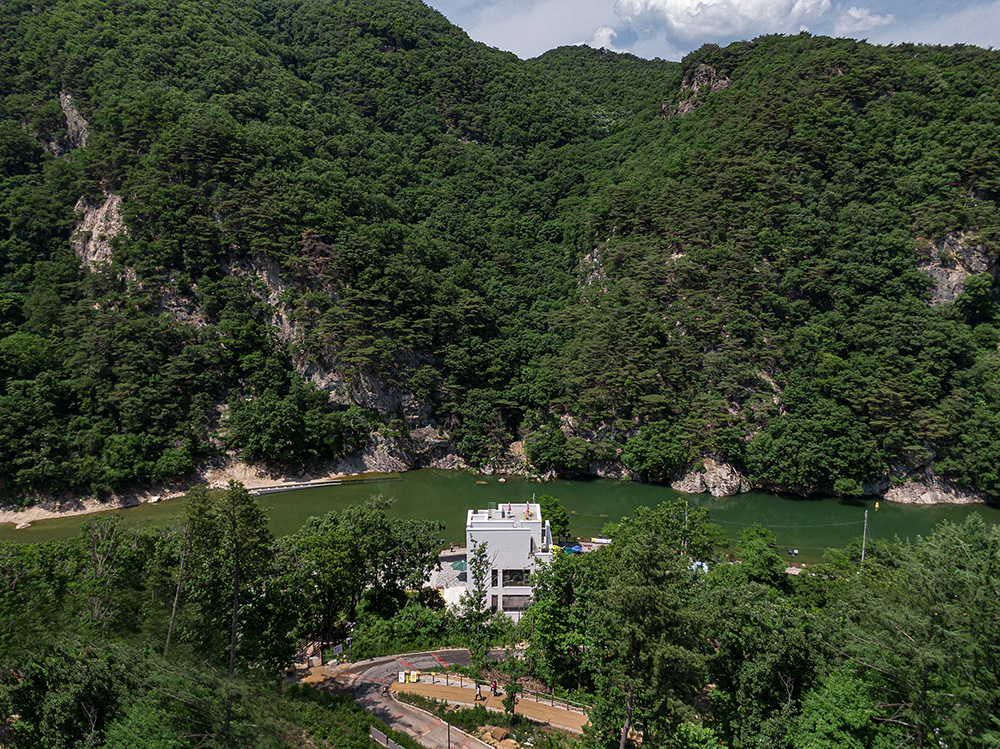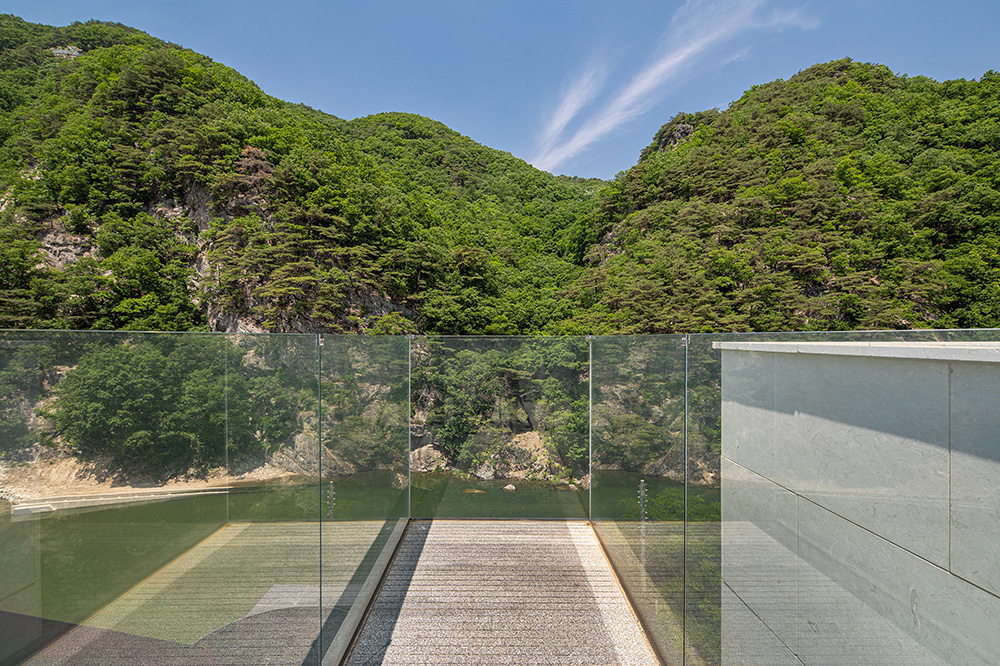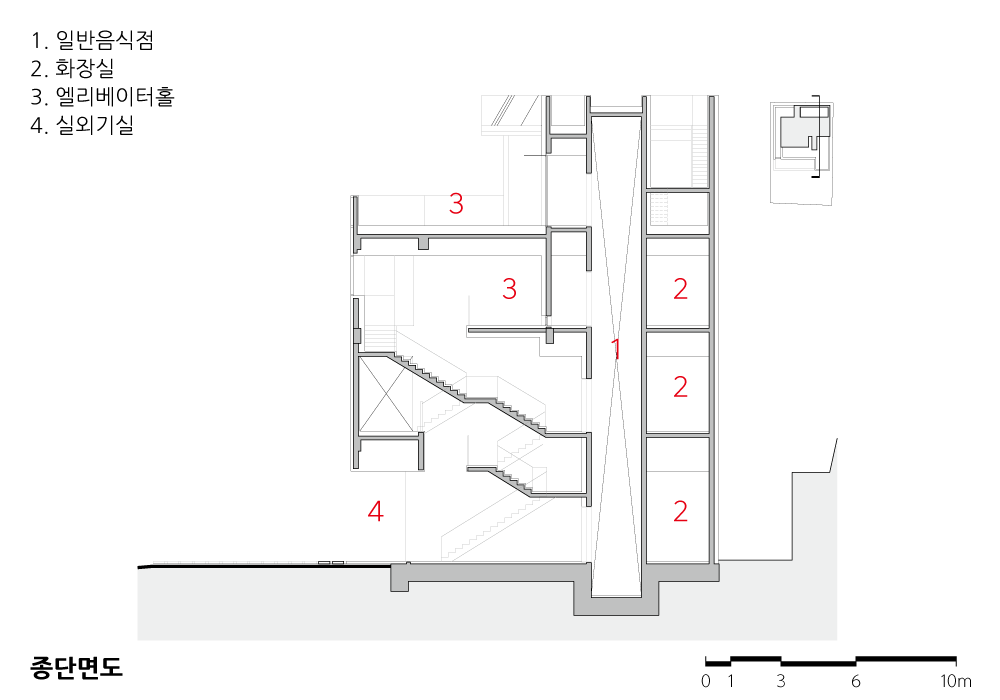2024. 7. 31. 10:10ㆍ회원작품 | Projects/Commercial
Wonju Ganhyeon-li Cafe

시작
9년 전 광교 상가 프로젝트로 인연이 된 클라이언트는 어느 날 원주 간현 관광지 내에 있는 구옥 건물을 매입하기 전 어떻게 리모델링할지 검토를 의뢰했다. 그 주에 건축주와 현장확인차 말로만 듣던 소금산 출렁다리가 있는 곳으로 향했다. 초입 주차장에 도착하니 이곳이 관광지라는 것을 알려주듯 많은 가족과 연인들이 보였고, 상가의 활기찬 모습이 눈에 들어왔다.
클라이언트는 원주시에서 과감하게 진행하는 간현 관광지에 대한 기대감으로 오래된 건물을 매입해 수익적 목적이 있는 건축으로 다가가기를 원했다. 그러나 모든 일에는 기승전결의 이야기가 있듯이, 구입하려던 대지의 매도자가 계약 날 나타나지 않아 매입을 하지 못하는 일이 생기게 되었다. 그러나 건축주는 두 달 후 더 위치가 좋은 옆 대지를 매입하게 되어 기존건물을 철거하고 원했던 프로젝트가 진행되었다.
장소성
간현 프로젝트는 장소가 주는 힘이 무엇보다 강하다. 자연의 아름다움, 계곡의 거대한 힘은 첫인상부터 가슴을 설레게 했다. 바위의 음영이 시간에 따라 다양하게 어우러지고 아름다운 소나무가 가득한 장소에서 설계를 한다는 것은 건축을 함에 있어 특별한 선물을 받은 것과 같다. 그런 한편, 자연에 비하면 건축은 미미한 요소이지만 그 미미한 요소가 아름다운 자연을 보기 싫은 장면으로도 만들 수 있으므로 이 프로젝트의 대지가 조금 부담되기도 했다. 이러한 장소성이 강한 곳에서의 설계가, 누가 되지 않는 건축이 되기를 바라는 마음과 함께 한편으로는 자연을 배경으로 특별한 건축을 만들고 싶은 욕망을 부채질하는 장소로도 다가왔다.
설계의 방향성
대상지는 소금강 출렁다리를 바라보는 위치에 있다. 사람들이 100미터 높이에 있는 다리를 건너는 모습을 보는 것 자체로도 구경거리지만, 소금강의 절경과 굽이치는 섬강 지류가 보여주는 광경은 보는 사람으로 하여금 감탄을 자아내게 한다. 간현리 카페는 이렇게 자연이 아름다운 소금강 출렁다리에서 건물 전체를 내려다보는 자리에 위치하고 있어, 자연과 조화를 이루도록 단순한 입면과 다양한 동선에 의해 공간감이 드러나는 형태로 설계를 진행했다.
공간구성
1층부터 하늘 마당까지 전체가 카페에서 사용하는 공간이다. 건물 내부로 들어가는 듯싶다가도 자연스레 테라스로 나가게끔 구성된 동선은 건물의 내·외부를 관통하며 건축물과 자연이 함께 하는 느낌을 준다. 자연이 주는 경관의 아름다움과 건축이 줄 수 있는 휴먼스케일의 다양한 공간감이 녹아있는 이동 동선의 여정은 하늘 마당의 작은 전망대로 연결되어 소금산에 펼쳐진 자연이 방문자를 감싸 안도록 했다.
지역 관광과 소멸 도시에 대한 방향을 생각하며
기존에 우리가 가지고 있는 관광지에 대한 생각을 다시 재정립하는 시간을 만들고자 했다. 지역의 관광을 활용하면서 먹거리와 볼거리, 즐길 거리에 더해 관광명소에 어울리는 건축으로, 건축과 공간이 함께하며 머물고 싶은 건축이 되도록 했다. 간현리 카페 프로젝트는 지금 우리가 당면한 소멸지역 문제에 대한 대비로, 우리가 가지고 있는 귀중한 자산인 아름다운 강산과 어울리는 건축으로 지역을 활성화하고 머무르고 싶은 건축이 되도록 진행한 의미 있는 프로젝트였다.

Beginning
Nine years ago, a client connected through the Gwanggyo shopping complex project reached out for advice on how to remodel an old building within the Ganhyeon Tourist Area in Wonju before purchasing it. That week, I accompanied the client to the site, known for the Salt Mountain Suspension Bridge. Upon arriving at the entrance parking lot, it was evident this was a tourist spot, bustling with families and couples, and the vibrant atmosphere of the commercial area was noticeable.
The client, optimistic about the bold development of the Ganhyeon Tourist Area by the city of Wonju, wanted to transform the old building into a profitable venture. However, as with any story that has its ups and downs, the seller of the land failed to show up on the contract day, preventing the purchase. Two months later, though, the client acquired an even better-located adjacent plot. This allowed the demolition of the existing building and the initiation of the desired project.
Sense of Place
The Ganhyeon project draws immense strength from its location. The natural beauty and the grand power of the valley were exhilarating from the first impression. Designing in a place where the shadows of the rocks change harmoniously with time and beautiful pine trees abound feels like receiving a special gift in the field of architecture. However, compared to nature, architecture is a minimal element. This minimal element can turn the beautiful view into an undesirable scene, which made the site somewhat daunting.
In such a strongly characterized place, the design had to ensure that the architecture would not detract from its surroundings. Simultaneously, the location also fueled the desire to create a unique piece of architecture that harmonizes with the natural backdrop.
Design Direction
The site is positioned with a view of the Sogeumsan Suspension Bridge. Watching people cross the bridge, which is 100 meters high, is a spectacle in itself, but the breathtaking scenery of Sogeumsan and the winding tributary of the Seomgang River leaves viewers in awe. The Ganhyeonri Cafe is located in such a picturesque spot, overlooking the entire building from the suspension bridge. Therefore, the design aimed to harmonize with the natural surroundings through a simple facade and a form that reveals spatial dynamics through various circulation paths.
Spatial Composition
The entire space from the first floor to the sky courtyard is utilized by the cafe. The circulation paths are designed to lead visitors naturally from the interior to the terraces, creating a seamless flow that merges the building with its natural surroundings. This journey, which blends the natural beauty of the landscape with the diverse spatial experiences provided by the architecture, leads to a small observatory in the sky courtyard. Here, visitors are embraced by the stunning scenery of Sogeumsan.
Considering Local Tourism and Depopulated Cities
In reflecting on our current perceptions of tourist destinations, we aimed to redefine these notions. By integrating local tourism with food, attractions, and experiences, and complementing these with architecture that fits the tourist sites, we envisioned creating spaces that people would want to stay in. The Ganhyeonri Cafe project was a meaningful endeavor, addressing the pressing issue of depopulated areas. It sought to revitalize the region through architecture that harmonizes with our precious natural assets, encouraging people to linger and enjoy the beautiful landscape.











| 원주 간현리 카페 설계자 | 정승이 _ 유스페이스건축사사무소(주) 건축주 | 김종수 감리자 | 정승이 _ 유스페이스건축사사무소(주) 시공사 | 풍산건설(주) 설계팀 | 김은경, 정상교, 투루벌드 설계의도 구현 | 유스페이스건축사사무소(주) 대지위치 | 강원특별자치도 원주시 지정면 소금산길 155 주요용도 | 근린생활시설 대지면적 | 322.00㎡ 건축면적 | 167.96㎡ 연면적 | 482.98㎡ 건폐율 | 50.71% 용적률 | 127.12% 규모 | 4F 구조 | 철근콘크리트구조 외부마감재 | 외벽 _ 터키크림 대리석 / 지붕 _ 신마천석 잔다듬 내부마감재 | 벽 _ 노출 콘크리트 / 바닥 _ 노출 콘크리트 설계기간 | 2022. 03 – 2022. 10 공사기간 | 2022. 10 – 2023. 05 사진 | 윤현기 구조분야 | (주)진구조 기계설비·전기·소방분야 | 세원엔지니어링(주) |
Wonju Ganhyeon-li Cafe Architect | Chung, Seung Yi _ U-SPACE(UHAUS) ARCHITECTS Client | Kim, Jong Su Supervisor | Chung, Seung Yi _ U-SPACE(UHAUS) ARCHITECTS Construction | Poongsan Construction Project team | Kim, Eun Gyung / Jeong, Sangkyo / TURBOLD Design intention realization | U-SPACE(UHAUS) ARCHITECTS Location | 155, Sogeumsan-gil, Jijeong-myeon, Wonju-si, Gangwon-do, Korea Program | Commercial facilities Site area | 322.00㎡ Building area | 167.96㎡ Gross floor area | 482.98㎡ Building to land ratio | 50.71% Floor area ratio | 127.12% Building scope | 4F Structure | RC Exterior finishing | Marble Interior finishing | Exposed concrete Design period | Mar. 2022 – Oct. 2022 Construction period | Oct. 2022– May 2023 Photograph | Yoon, Hyun Ki Structural engineer | JIN ENGINEERING Mechanical·Electrical·Fire engineer | SEWON ENGINEERING |
'회원작품 | Projects > Commercial' 카테고리의 다른 글
| 9로평상 2024.11 (0) | 2024.11.30 |
|---|---|
| 남양 fave 2024.11 (0) | 2024.11.30 |
| 카페루브시 2024.6 (0) | 2024.06.30 |
| 롯데몰 웨스트레이크 하노이 2024.5 (0) | 2024.05.31 |
| 캄보디아 이온몰 3호점 2024.4 (0) | 2024.04.30 |

