2024. 11. 30. 10:15ㆍ회원작품 | Projects/Commercial
9ro Pyeongsang
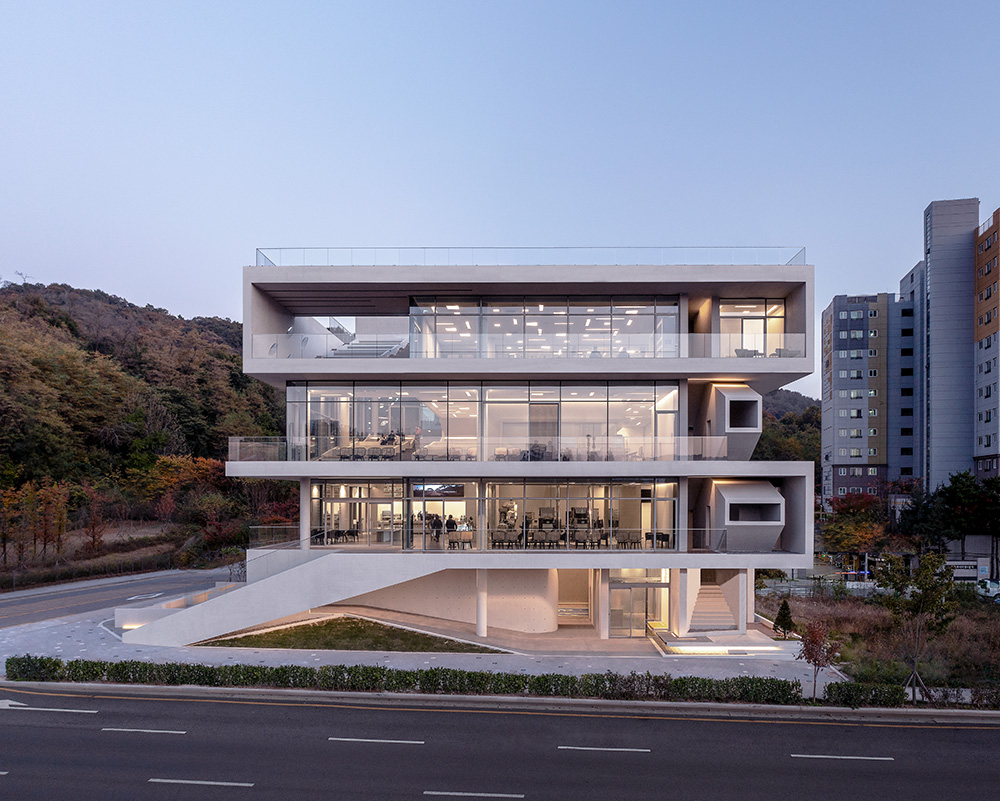
‘9로평상’은 서울 항동 공공택지지구 동측 말단부에 위치하며, 대지 북측에는 35미터 도로를 경계로 공립수목원(103,354㎡)과 인접해 있다. 이곳은 도서관, 식물원, 잔디광장과 다양한 테마정원을 갖추고 있으며, 연간 50만 명이 이용하는 도심 공원이다.
커피사업으로 가업을 잇는 클라이언트는 공장과 매장이 공존할 수 있는 카페를 의뢰했다. 두 영역은 기계로 채워지는 공장과 테이블 중심의 소비 영역으로 구성된다. 건축의 주안점은 성분이 다른 두 영역 간 개별 독립성과 상호보완적 관계를 모색하고, 방문자에게 흥미롭고 새로운 공간 경험을 유도하는 것이다.
Glass in Glass는 복수 이상의 이질 기능이 단일 공간 안에서 구현될 때 유용한 개념이다. 두 개의 유리 분리막은 서로 다른 조건의 공간을 효과적으로 차단하거나 관통할 수 있도록 한다. 공장 내에 소음, 온도 등 민감한 작업 환경은 방문자에게 차단된 영역인 동시에, 신뢰를 이끌고 관람을 유도하는 시각적 관통의 영역이다. 방문자와 작업자는 투명한 유리 분리막을 통해 수목원의 계절과 시간적 변화를 공유할 수 있다. 평면적으로 병존하는 두 공간은 서로 다른 층고와 단면을 가짐으로써 사용자에게 관람 지점에 따른 특별한 공간경험을 제공한다. 3층의 바 디자인은 복층화된 공장의 상부공간을 효과적으로 이용하기 위한 디자인이다. 두 면과 모서리를 개방하기 위해 상부 벽은 현수구조로 설계됐으며, 긴 수평창을 통해 공장의 생산과정을 부감할 수 있도록 했다.
구로평상은 전층 플로어가 평상스탠드로 디자인되었다는 의미이다. 브라이언트 파크의 3배 면적에 달하는 도심 공원 전경은 건축의 가능한 능력이 조망 중심으로 설계되기에 충분한 조건이다. 가로 레벨의 공동체 마당, 3층과 4층을 연결하는 평상 스탠드, 4층과 루프탑을 연결하는 외부 계단, 루프탑 평상 등은 층간 연속성을 확보하고 조망점에 큰 변화를 일으키기 위한 전개 방식이다. 전통가구인 평상은 건축의 몸과 일체된 콘크리트 가구로 번안되었으며, 층별 전망 프로그램에 대응하고 있다. 온돌 평상은 4층 외부공간과 루프탑에 구현됐으며, 외부 활동을 제약하는 한국의 계절적 조건을 보완하고 사용자의 체온이 건축과 온도를 나눌 수 있도록 디자인했다.
공동체 평상은 사유지 내 작은(Pocket) 공공성을 구현하기 위한 사회적 기대가 반영되었다. 도시 인센티브 제도에 얽매이지 않고 개인이 실현하는 공공 공간은 핵심층만 모여 소비되는 상업성보다 더 나은 성과를 얻을 수 있다는 전제로 제시되었다. 실제로, 가로에 구현된 공동체 평상은 지역주민 소모임, 쉼터, 작은 음악회 등 공동체 프로그램이 작동하면서 이웃 주민들의 지지를 받고 있다.

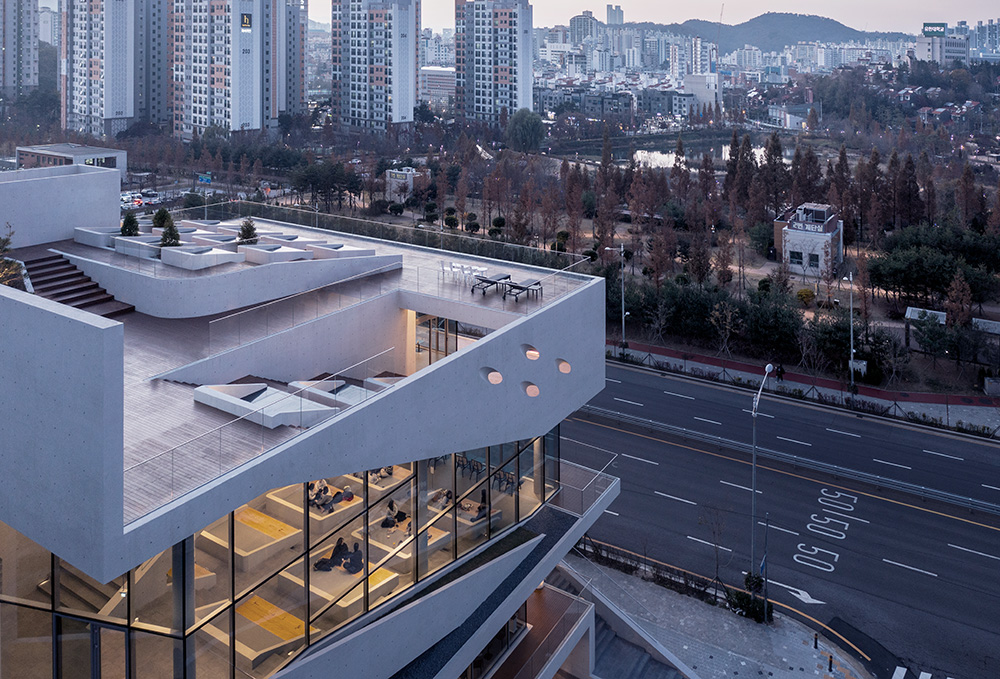
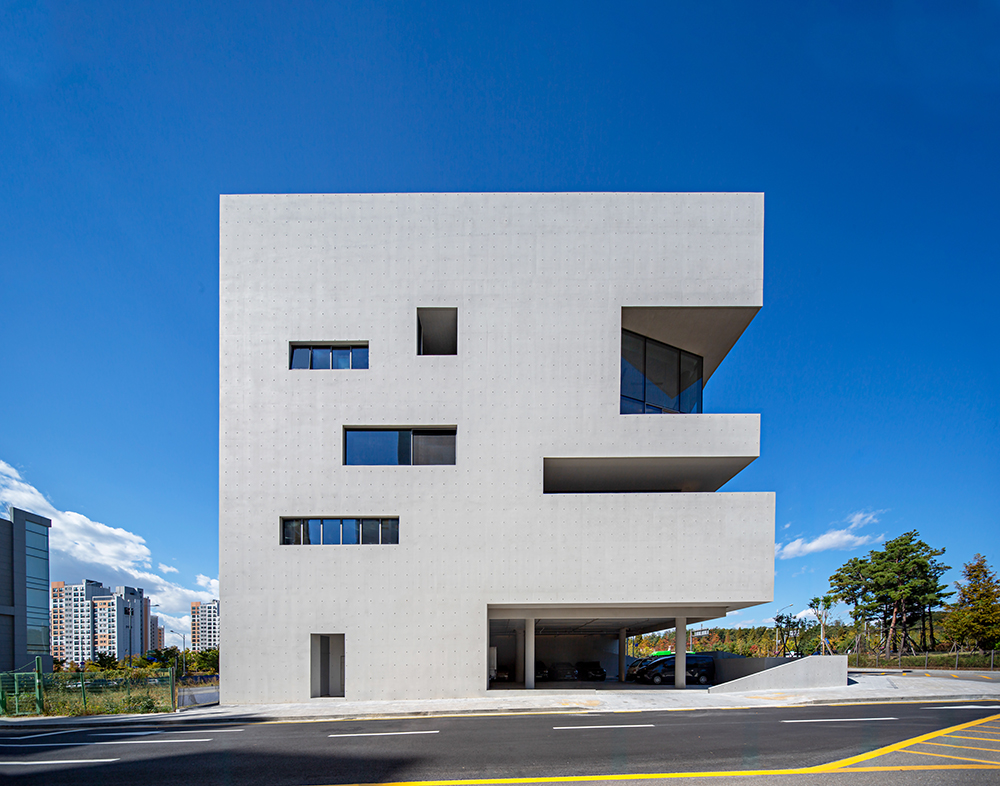
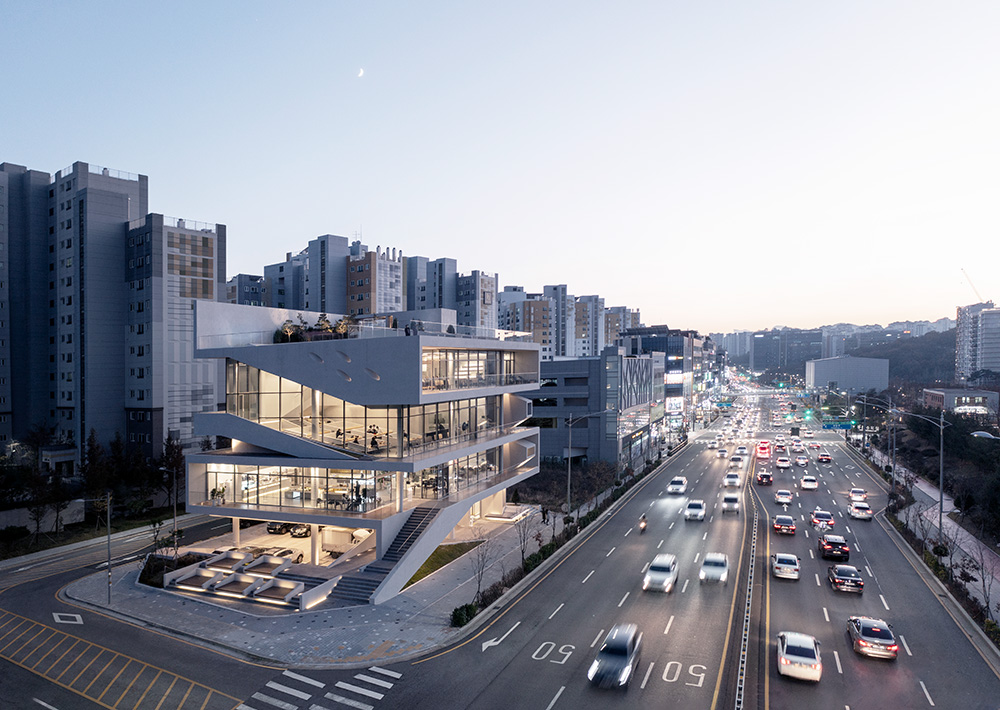
Located at the eastern end of the Hang-dong public housing district in Seoul, 9ro-Pyeongsang is adjacent to a 35-meter road that borders a public arboretum covering 103,354 square meters. This urban park, which includes a library, botanical garden, lawn plaza, and various themed gardens, attracts 500,000 visitors annually.
The client, who continues their family’s coffee business, requested a café that could house both a factory and a store. These two areas are composed of the production zone filled with machines and the customer-focused space centered around tables. The primary architectural focus was to create both independence and a complementary relationship between these two different zones, offering visitors an engaging and novel spatial experience.
Glass in Glass is a concept useful when multiple disparate functions coexist within a single space. Two glass partitions effectively separate or connect spaces with different conditions. Within the factory, sensitive work environments—such as those requiring noise and temperature control—are isolated from visitors while also serving as a transparent area that builds trust and invites observation. Through the transparent glass partitions, both visitors and workers can share the seasonal and temporal changes of the arboretum. These coexisting spaces, with their differing heights and sectional profiles, offer users unique spatial experiences based on their vantage points. The bar design on the third floor optimally utilizes the upper space of the multi-story factory. The upper walls are designed with a suspension structure to open up two sides and corners, while long horizontal windows provide a panoramic view of the production process below.
The term 9ro-Pyeongsang reflects the design where all floors resemble “pyeongsang” stands, a traditional form of Korean seating furniture. The expansive views of the urban park, which is three times the size of Bryant Park, provide an ideal setting for an architecture that emphasizes panoramic vistas. Elements such as the ground-level communal courtyard, the pyeongsang stands connecting the third and fourth floors, the external stairs linking the fourth floor and rooftop, and the rooftop pyeongsang ensure vertical continuity and create varied viewing points. The traditional pyeongsang has been reinterpreted as concrete furniture integrated into the building, corresponding to the viewing programs on each level. The ondol (heated) pyeongsang on the fourth-floor outdoor space and rooftop addresses the seasonal constraints of Korea, allowing users to share warmth with the structure.
The communal pyeongsang was designed with a social intention to create small-scale public spaces within private property. It suggests that personal initiatives can provide better outcomes than commercial spaces driven solely by urban incentive programs, offering a more meaningful public experience. In practice, the communal pyeongsang along the street has become a gathering spot for neighborhood groups, a place for rest, and a venue for small concerts, fostering a sense of community support among local residents.
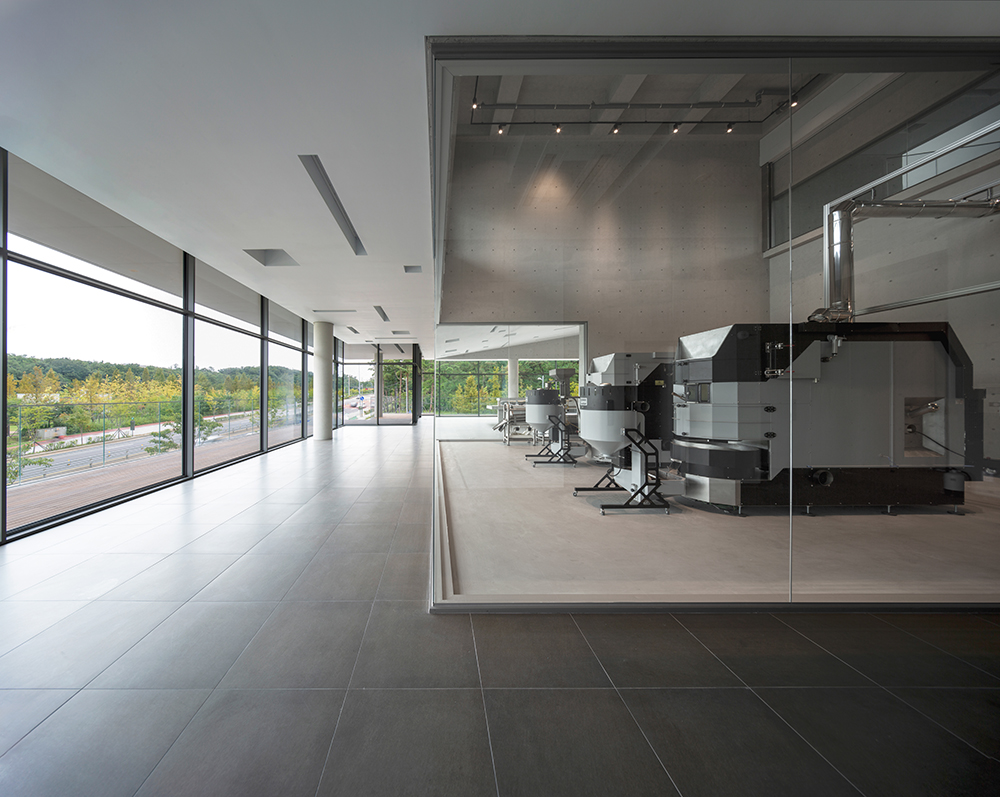
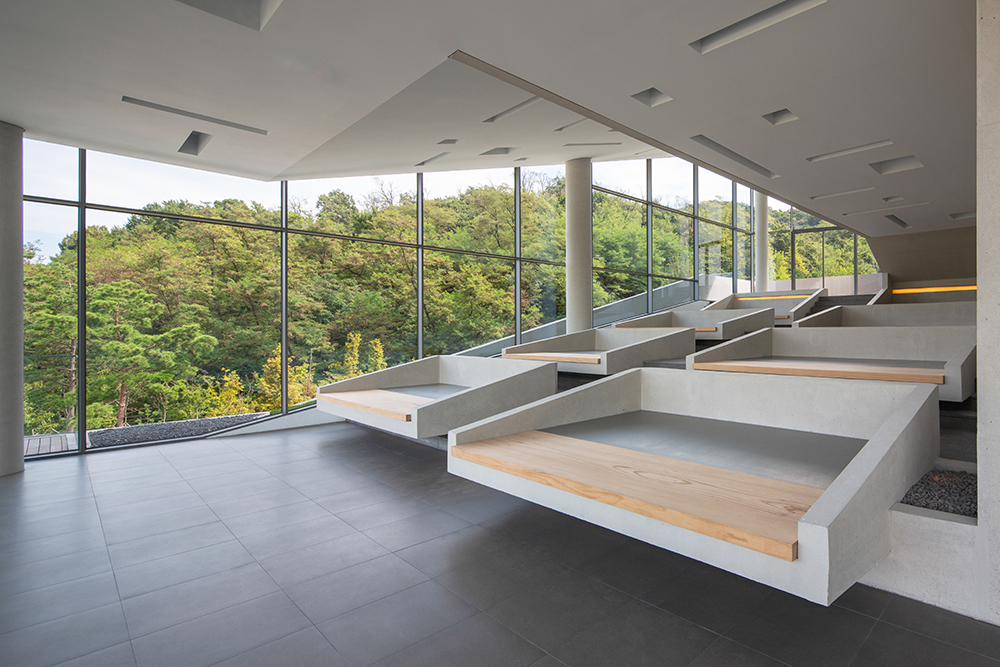
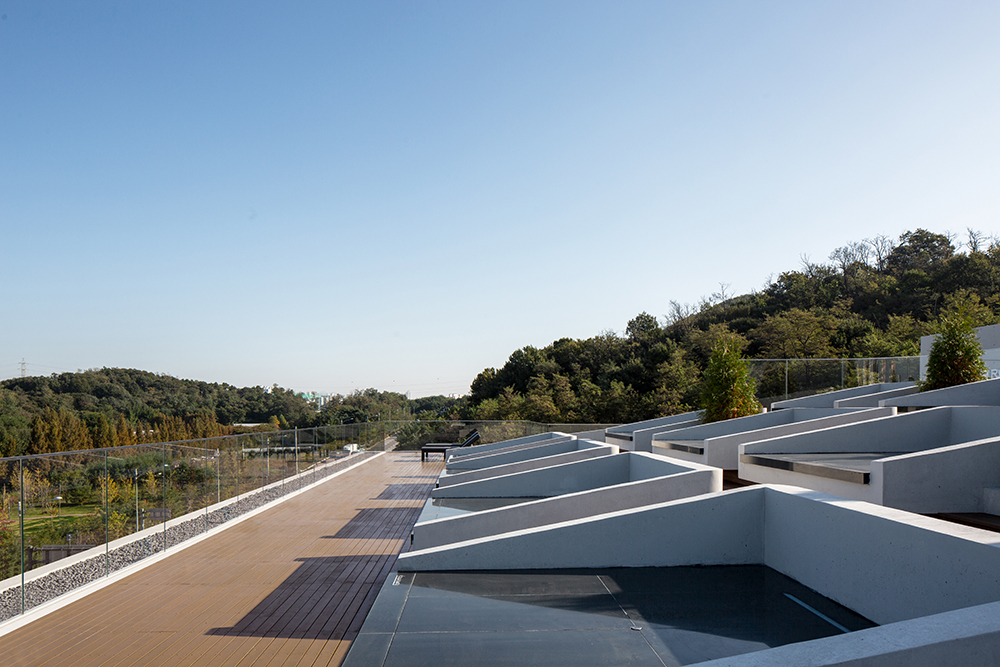
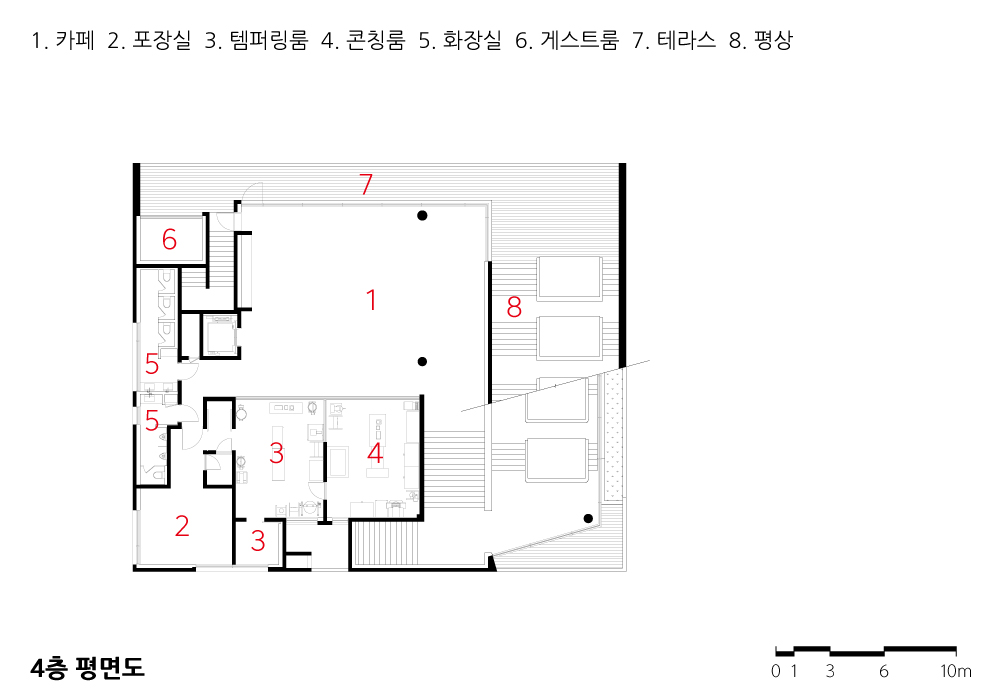

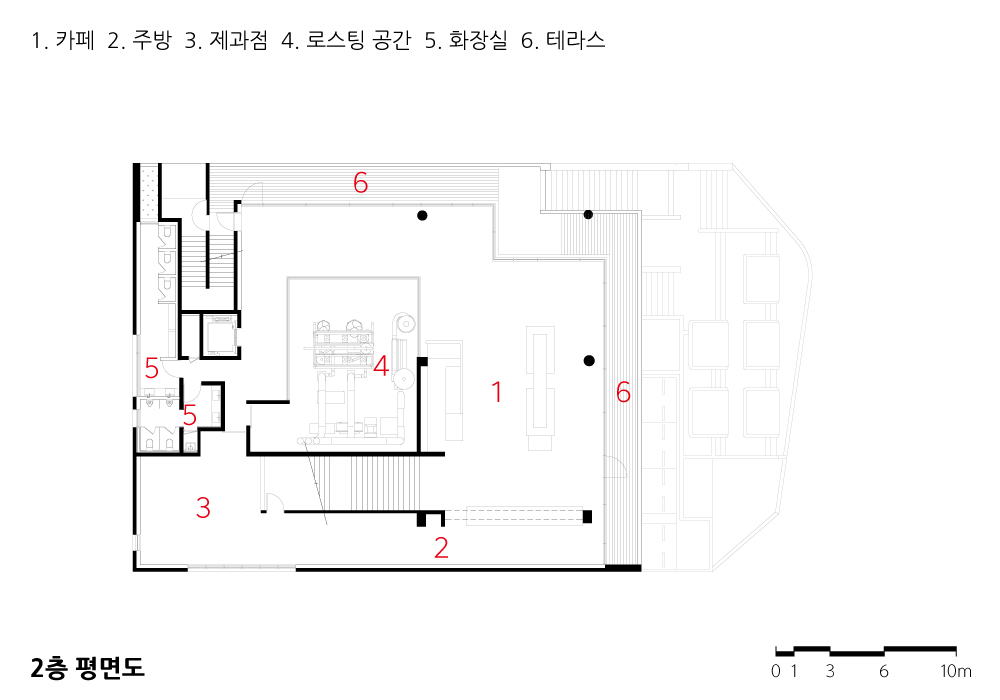
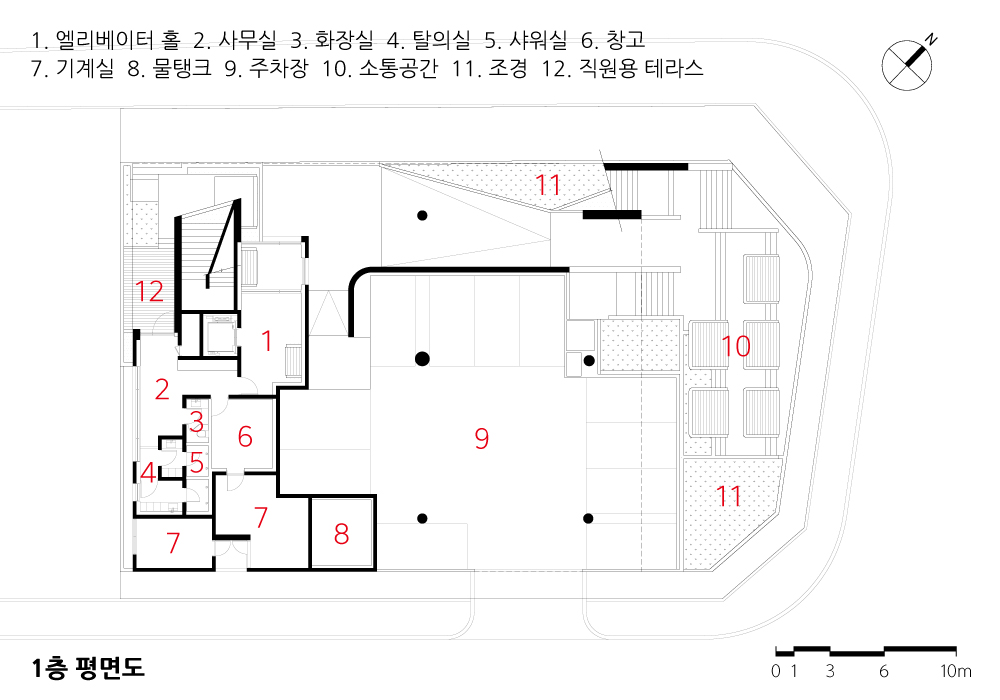
| 9로평상 설계자 | 곽희수 _ (주)이뎀 건축사사무소 건축주 | 주식회사코이너스인터내셔날 감리자 | (주)이뎀 건축사사무소 시공사 | (주)제효 대지위치 | 서울특별시 구로구 서해안로 2134 주요용도 | 제2종근린생활시설(일반음식점) 대지면적 | 1,045.20㎡ 건축면적 | 613.20㎡ 연면적 | 1,486.24㎡ 건폐율 | 58.67% 용적률 | 142.20% 규모 | 4F 구조 | 철근콘크리트구조 외부마감재 | 노출콘크리트 내부마감재 | 노출콘크리트, 도장 설계기간 | 2020. 11 – 2022. 01 공사기간 | 2022. 01 – 2023. 10 사진 | 김재윤 구조분야 | SDM구조기술사사무소 기계설비분야 | 두현엠앤씨 전기분야 | 청우이엔지 |
9ro Pyeongsang Architect | Kwak, Heesoo _ IDMM Architects Client | KOINERS INTERNATIONAL Supervisor | IDMM Architects Construction | JEHYO Location | 2134, Seohaean-ro, Guro-gu, Seoul, Korea Program | Cafe Site area | 1,045.20㎡ Building area | 613.20㎡ Gross floor area | 1,486.24㎡ Building to land ratio | 58.67% Floor area ratio | 142.20% Building scope | 4F Structure | RC Exterior finishing | Exposed concrete Interior finishing | Exposed concrete, Paint.fin Design period | Nov. 2020 – Jan. 2022 Construction period | Jan. 2022 – Oct. 2023 Photograph | Kim, Jaeyoun Structural engineer | S.D.M PARTNERS Mechanical engineer | DOOHYUN M&C Electrical engineer | CHUNGWOO ENG |
'회원작품 | Projects > Commercial' 카테고리의 다른 글
| ARK 2025.5 (0) | 2025.05.31 |
|---|---|
| 정령치 하늘전망대 2025.5 (0) | 2025.05.31 |
| 남양 fave 2024.11 (0) | 2024.11.30 |
| 원주 간현리 카페 2024.7 (0) | 2024.07.31 |
| 카페루브시 2024.6 (0) | 2024.06.30 |

