2025. 5. 31. 10:15ㆍ회원작품 | Projects/Commercial
ARK
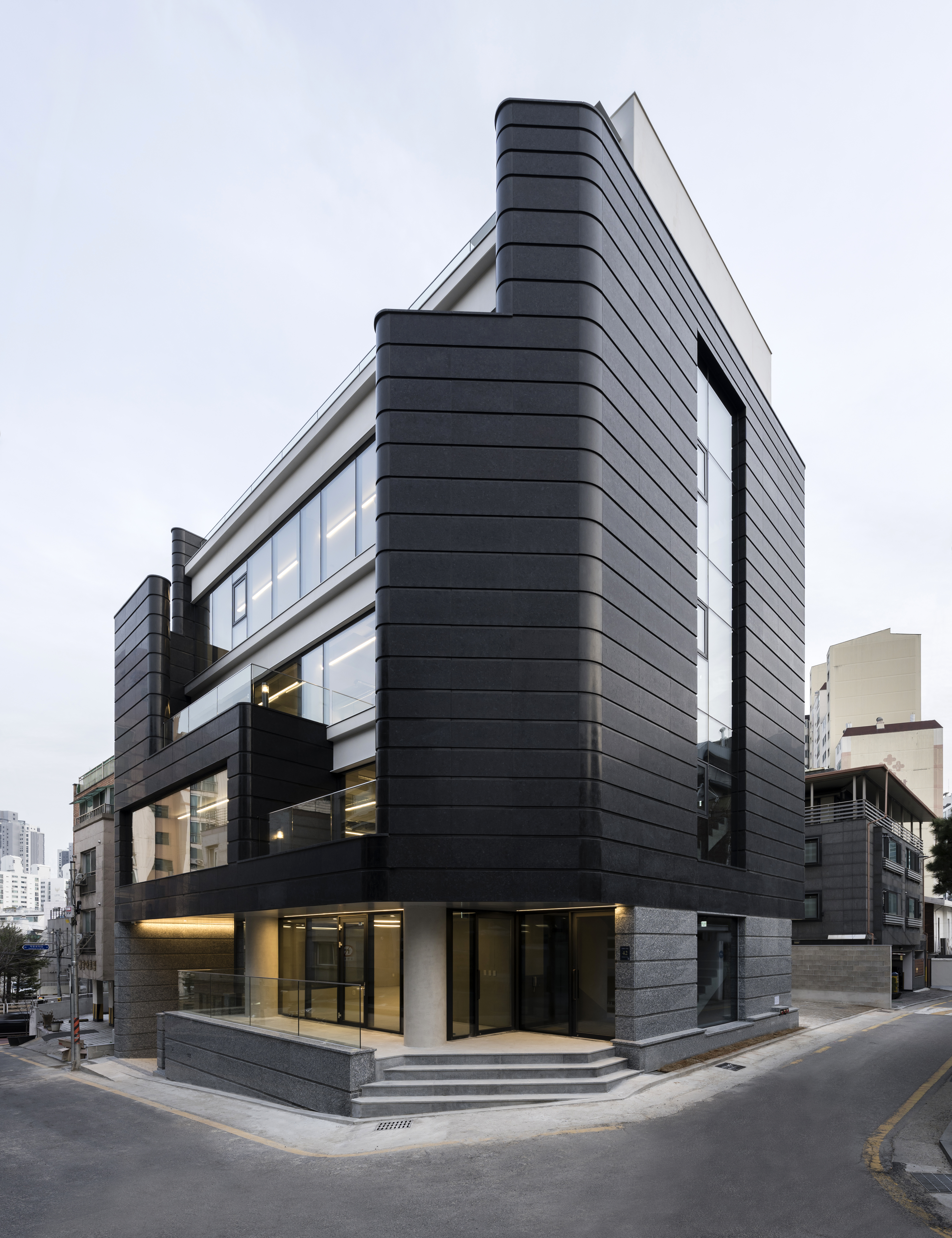
건축행위는 ‘은유’를 근간으로 전개될 수 있다. 회색 도시의 바다에 유유히 부유하는 배(방주)의 이미지를 은유로 삼았다. 형상과 재료에 묵직한 양감을 부여해, 도심 속에서 안식처와 자궁공간으로서 고요하면서도 보다 근본적인 존재감을 구축하고자 했다.
도시 문맥과 적정 농도로 혼화시키기 위해 화려하지 않은 모노 톤의 색감과 적정량의 개구부 비율을 구성했고, 외피와 속살의 대조를 통해 위요감을 고양시키고자 했다. 위요감은 우리로 하여금 시·지각적인 안정감과 평정심을 주는 요소이다. 또한 석재의 가로줄눈을 강조하여 수평성을 고양시키기 위해 만입된 디테일을 구성했고, 모든 수직적 말단부와 모서리를 곡면처리하여 부드러운 질감을 갖도록 계획했다. 석재 고유의 물성을 변주시켜 재료 자체의 잠재된 가능성을 발아시키고자 했다.
사람들이 방주의 품 안에서 도시와 부드럽게 소통하며, 엄마 품과 같은 건축의 가치를 경험할 수 있기를 기대한다.

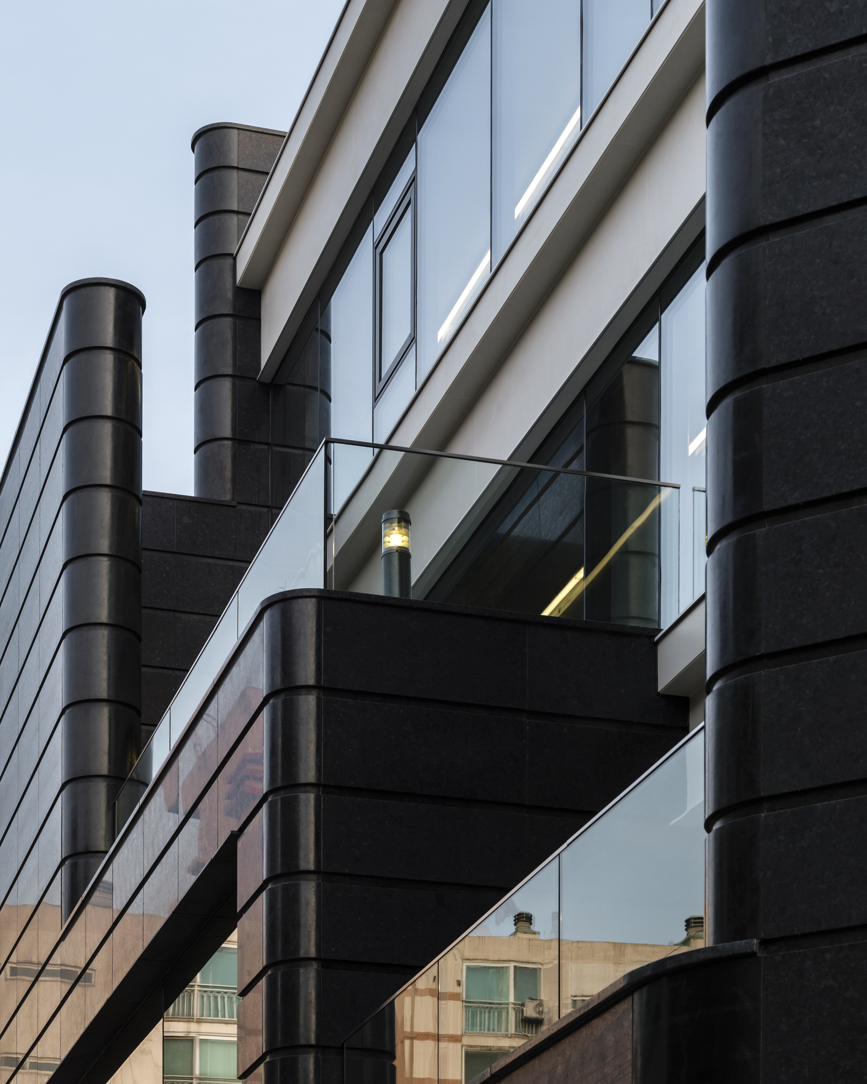

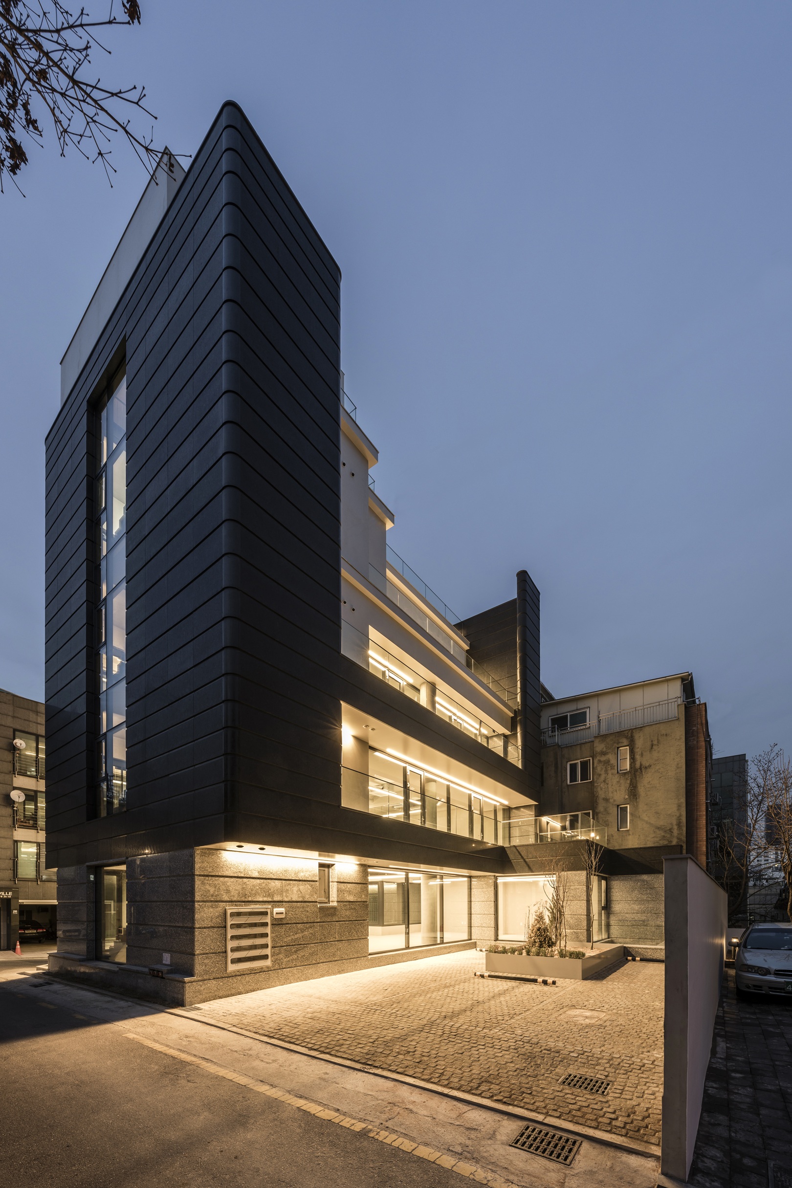

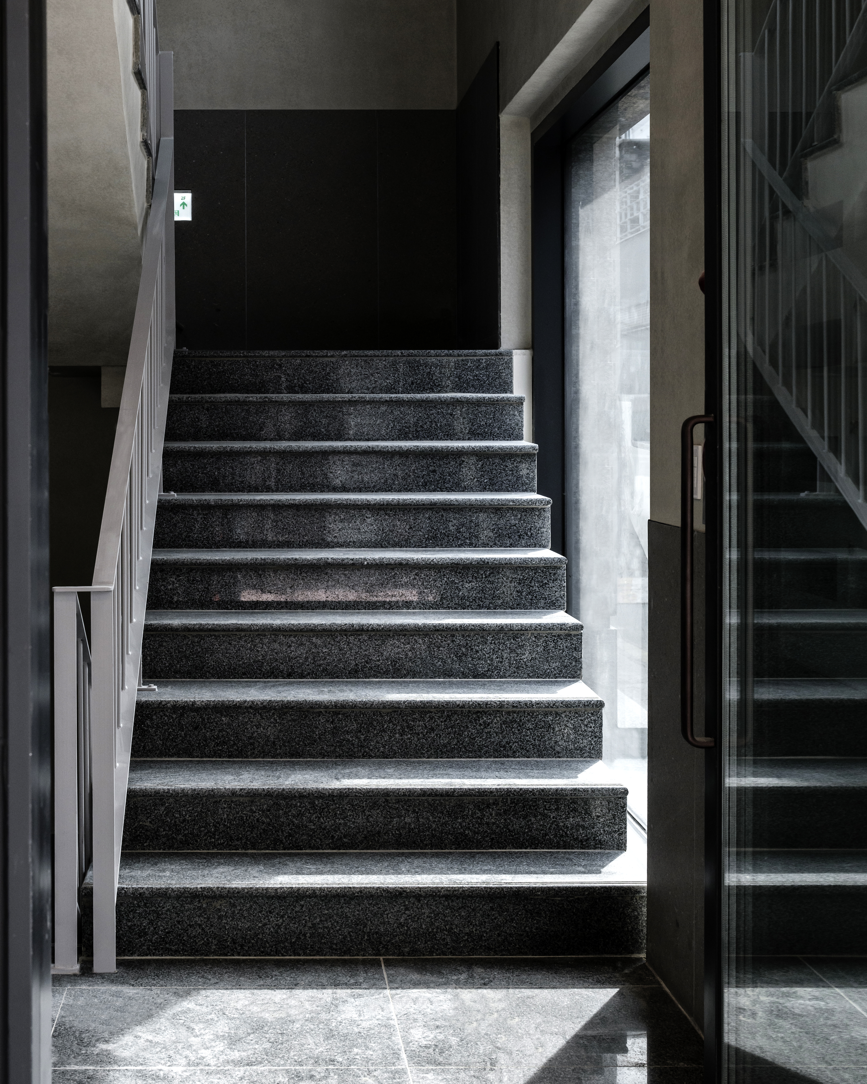
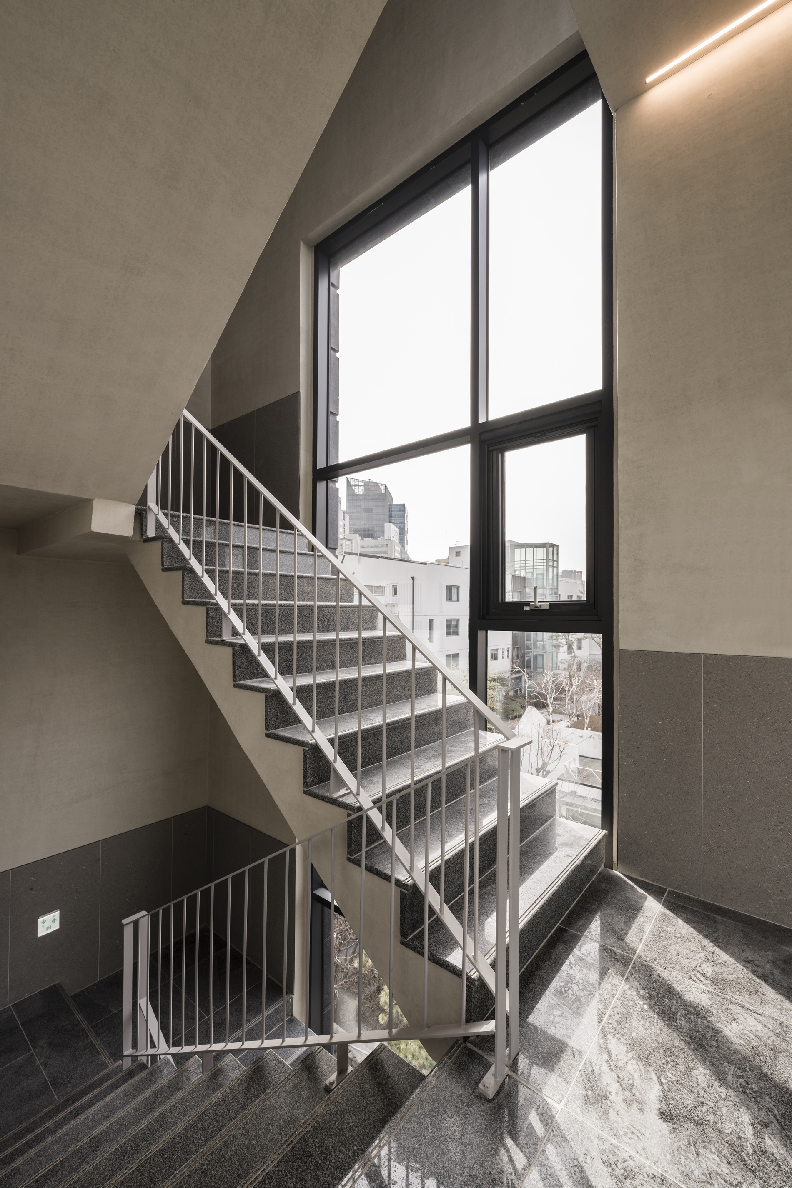
Architectural expression can be deeply rooted in metaphor. In this project, the image of a vessel gently floating in the grey sea of the city serves as a central metaphor. Through its massing and materiality, the building is given a sense of solidity and gravity, aiming to establish a quiet yet primal presence in the urban context both a refuge and a nurturing space, like a womb.
To gently blend into the cityscape without making a loud statement, a subdued monochromatic palette and a restrained proportion of openings were employed. A contrast between the outer shell and the inner core was used to enhance a sense of enclosure and protection. This quality of enclosure offers a visual and psychological calm, fostering a feeling of peace and stability.
Horizontal lines in the stone cladding were emphasized through recessed detailing, enhancing the building’s grounded and horizontal character. All vertical edges and corners were rounded to soften the tactile experience. By subtly manipulating the inherent properties of stone, the design seeks to awaken the latent potential of the material itself.
Ultimately, the hope is for people to gently interact with the city from within this metaphorical vessel experiencing architecture not only as shelter, but as an embrace, much like a mother’s arms.

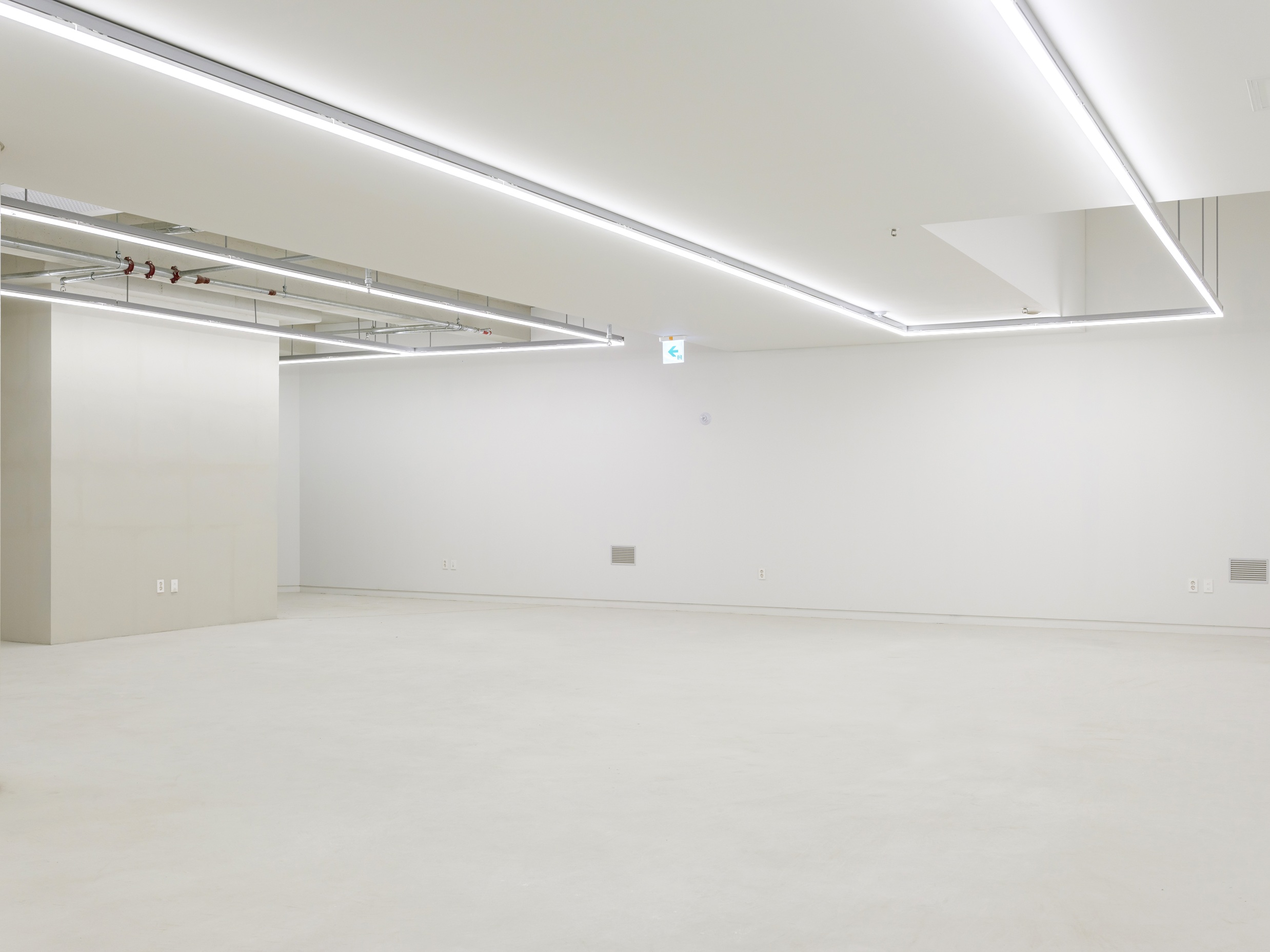


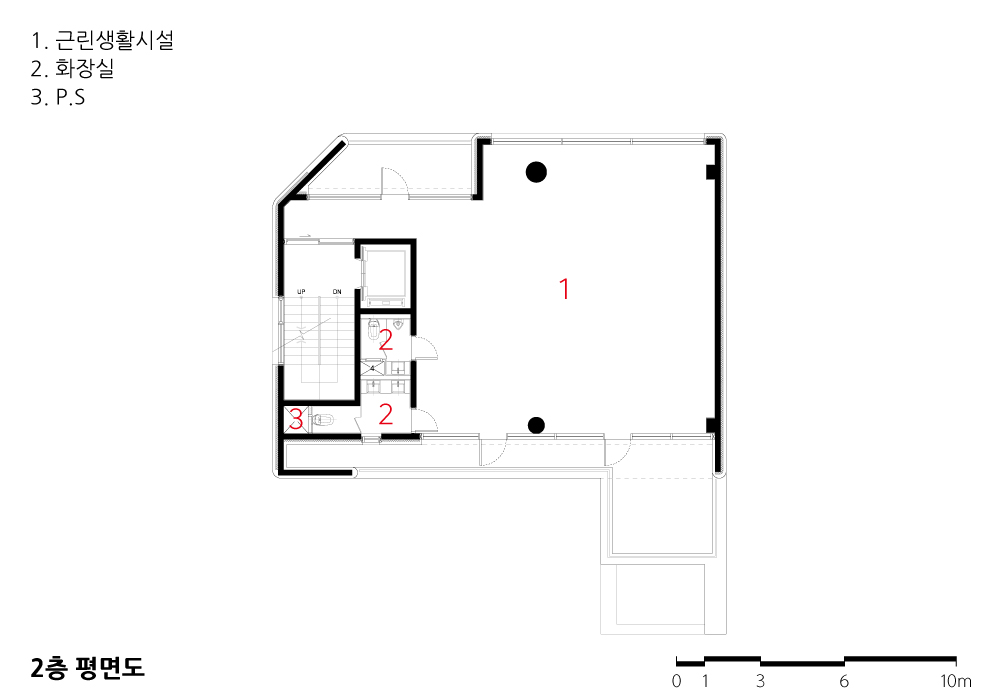


| ARK 설계자 | 이근식 _ (주)엘케이에스에이 건축사사무소 건축주 | 유한회사 베델 감리자 | 이근식 _ (주)엘케이에스에이 건축사사무소 시공사 | 피에스엔지니어링(주) 설계팀 | 조명선, 김동현, 권승배, 이승준 대지위치 | 서울특별시 강남구 청담동 주요용도 | 근린생활시설 대지면적 | 344.52㎡ 건축면적 | 198.24㎡ 연면적 | 956.67㎡ 건폐율 | 57.54% 용적률 | 149.97% 규모 | B1F - 4F 구조 | 철근콘크리트구조 외부마감재 | 석재 내부마감재 | 도장 설계기간 | 2022. 04 – 2022. 10 공사기간 | 2022. 12 – 2024. 03 사진 | 구의진 구조분야 | (주)라임이엔씨 |
ARK Architect | Lee, Keun Sik _ Lee Keun Sik Architects Client | Bethell Supervisor | Lee, Keun Sik _ Lee Keun Sik Architects Construction | PS Engineering Project team | Jo, Myeongseon / Kim, Donghyun / Kwon, Seung Bae / Lee, Seungjun Location | Cheongdam-dong, Gangnam-gu, Seoul, Korea Program | Neighborhood facility Site area | 344.52㎡ Building area | 198.24㎡ Gross floor area | 956.67㎡ Building to land ratio | 57.54% Floor area ratio | 149.97% Building scope | B1F - 4F Structure | RC Exterior finishing | Stone Interior finishing | Paint Design period | Apr. 2022 – Sep. 2022 Construction period | Dec. 2022 – Mar. 2024 Photograph | Gu, Ui Jin Structural engineer | LAIM |
'회원작품 | Projects > Commercial' 카테고리의 다른 글
| 류심헌(柳心軒) 2025.6 (0) | 2025.06.30 |
|---|---|
| 미토262 복합빌딩 2025.5 (0) | 2025.05.31 |
| 정령치 하늘전망대 2025.5 (0) | 2025.05.31 |
| 9로평상 2024.11 (0) | 2024.11.30 |
| 남양 fave 2024.11 (0) | 2024.11.30 |

