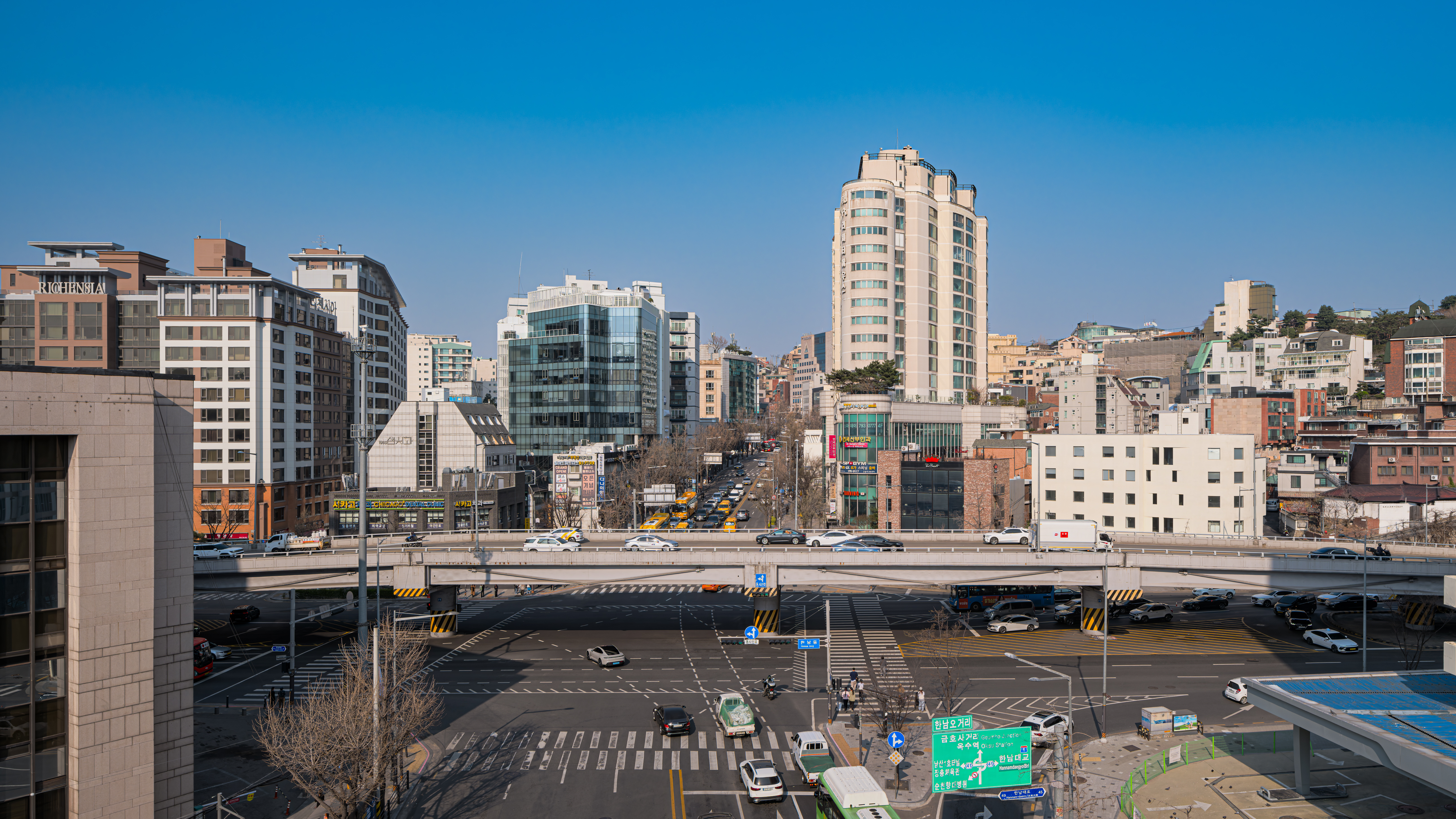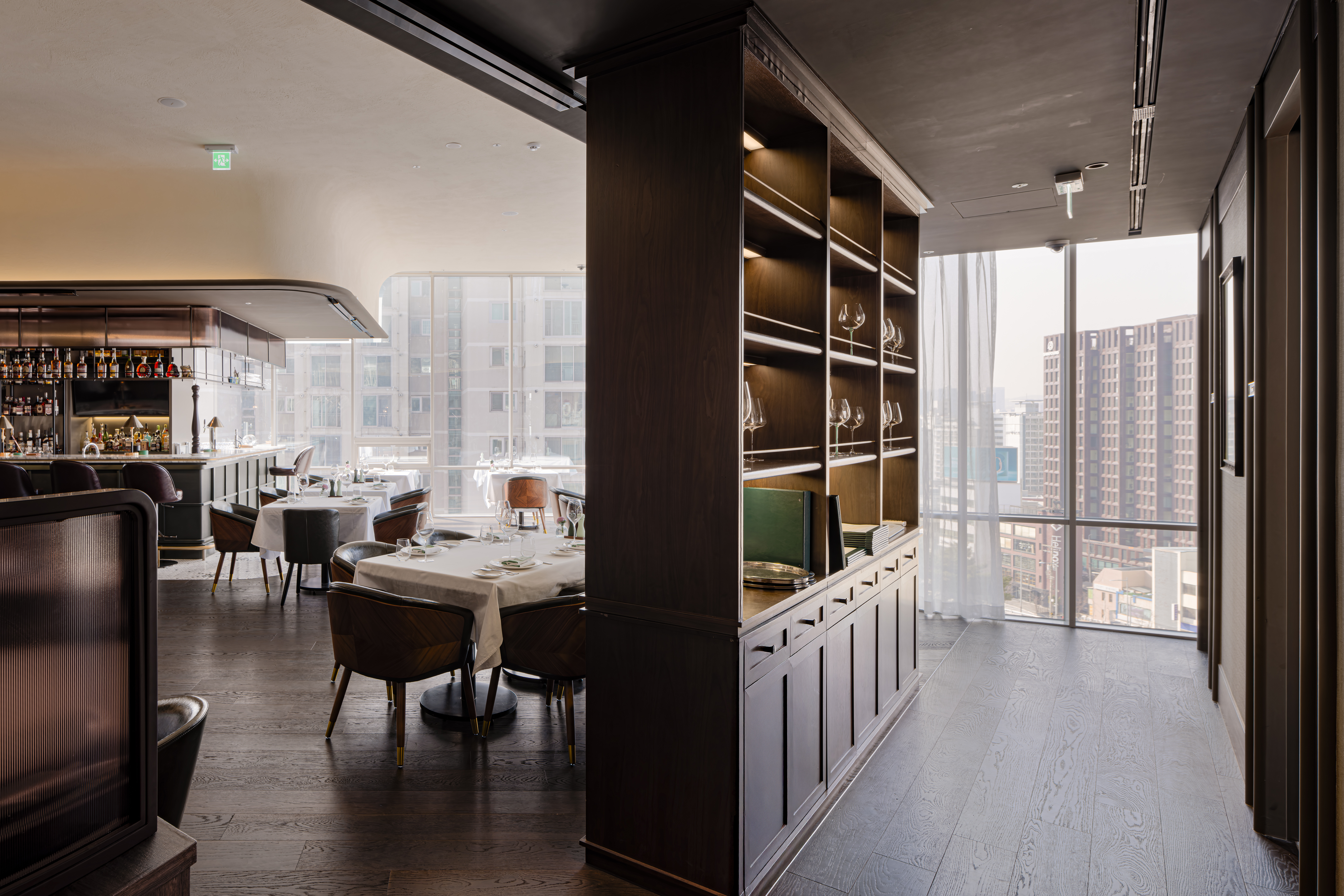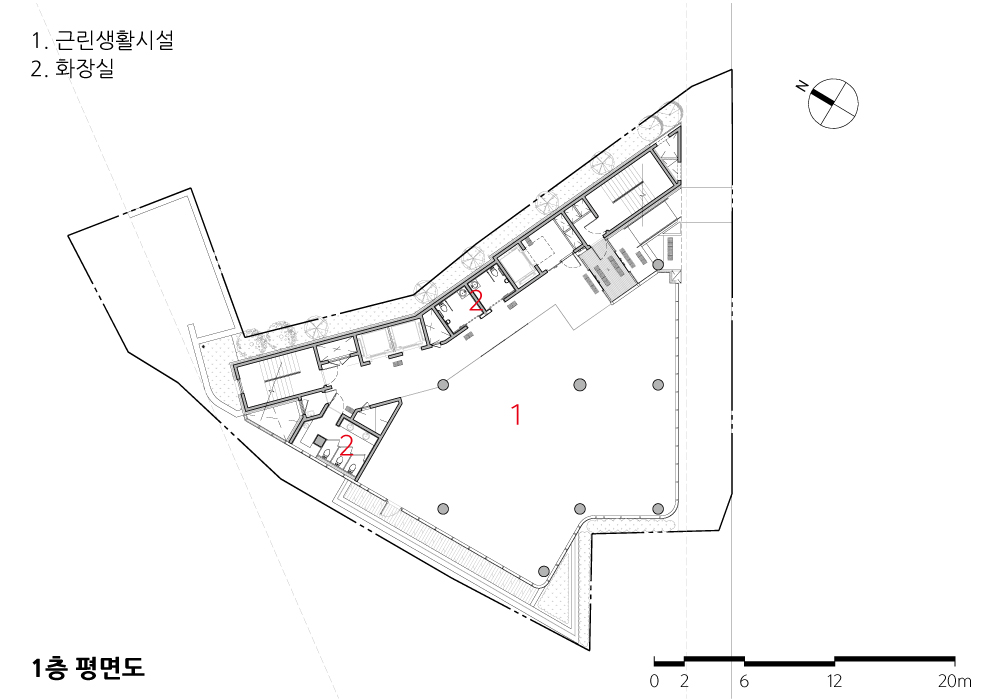2025. 5. 31. 10:20ㆍ회원작품 | Projects/Commercial
Mito 262 Commercial mixed building

흐름과 조건 사이의 건축
서울 한남동, 도시의 주요 가로인 독서당길과 한남대로가 만나는 교차점. ‘미토 262’는 이 도시적 흐름의 경계에서 시작되었다. 처음에는 중정을 품은 9층 규모의 오피스를 계획했지만, 프로젝트 중반 해외 유명 레스토랑의 입점이 결정되며 새로운 전환점이 생겼다. 그에 따라 전체 프로그램과 구조, 공간 전략이 재정비되었고, 최종적으로는 8층 규모의 레스토랑·오피스 복합 건축으로 완성되었다. 이 건물은 초기 이상과 후반 현실 사이에서 균형을 찾기 위한 유연한 조정의 산물이다.
중정을 덜고, 개방감을 더하다
초기 구상의 중심에는 ‘중정(courtyard)’이 있었다. 도심지에서 중정은 단순한 빛의 통로가 아니라, 층과 층 사이를 느슨하게 연결하는 환경 장치이자 공간의 여유를 만드는 장치였다. 그러나 사업성과 효율성, 외부 여건이 빠르게 바뀌면서 중정을 유지하는 건 어려운 선택이 되었다. 결국 계획은 전면 수정되었고, 대신 수직적 깊이보다 수평적 개방감을 강화하는 방향으로 전환되었다. 전 층을 가로지르는 긴 스팬, 높은 층고, 투명한 입면을 통해 시야와 흐름은 더 넓어졌고, 기존의 중정이 가졌던 역할은 기계 설비와 조형적 구성으로 대체되었다.
곡면 유리와 루버의 입면 전략
건물의 첫인상은 부드럽게 휘어진 곡면 유리에서 시작된다. 인접 대지 관계로 인한 곡선은 시선을 자연스럽게 유도하며, 권위적인 박스형 건물과는 다른 인상을 남긴다. 특히 코너에 적용된 곡면은 도로 흐름과의 관계를 부드럽게 조율하고, 내부에서 시야를 확장하며, 외부에서는 내부의 생동감을 자연스럽게 드러낸다. 입면의 백색 수직 루버가 더해지며 입면에 리듬이 생긴다. 낮에는 빛을 걸러내고, 밤에는 실내의 빛을 받아들이며 시적인 표정을 의도했다. 유리와 루버의 대비는 입면 구성의 밀도를 높이고, 건물의 볼륨을 시각적으로 분해하면서 도시와의 관계를 유연하게 한다.
도시의 뿌리를 상징하는 저층부
건물의 저층부는 검은색 계열의 천연석으로 마감되어 있다. 주변의 무채색 콘크리트 건물들 사이에서 이 재료는 단단한 존재감을 드러내며, 도시의 지표면을 추상화한 조형적 장치로 작용한다. 전면 도로에서는 이 석재 위로 유리 입면이 부유하듯 솟아오르고, 골목길에서 진입하는 후면에서는 사용자의 눈높이에서 도시와 직접 맞닿는 표면이 된다. 검정석은 단순한 고급 마감재가 아니라 건축이 도시 속에 어떻게 뿌리를 내릴 수 있는지에 대한 메타포이며, 상부의 유리와 함께 도시 속 레이어드 된 풍경을 구성하는 핵심 요소다.




변경 전 단면
중정을 구성해서 건물 전체를 공랭식으로 순환시켜 친환경을 의도하였고, 중정을 통해 전층이 채광되도록 했다. 평면의 깊이가 있어서 가운데 부분은 빛이 안들어오는 단점을 극복한 디자인이다. 공사 중 설계변경으로 중정이 없어지고, 개별 층고가 높아지면서 평면의 중심 부분으로 빛이 스며드는 역할을 대처했다.
PS
유리로 된 건물의 가장 어려운 점은 내부 사용자들의 가구배치로 인한 입면의 변형이다. 미토262는 이런 단점을 보완하고자 인테리어 지침에서 가급적 외벽면을 사용할 경우는 반드시 유리면 처리를 요구하도록 했다. 지하층 구조의 특이점이 있는데, 중공슬라브로 구성해서 하중을 줄이면서 단면을 최소화 한 것도 하나의 특징이다.



Architecture Between Flow and Constraints
At the intersection of Dokseodang-ro and Hannam-daero two major urban arteries of Seoul stands Mito 262. The project began at this urban threshold. Initially conceived as a nine-story office building centered around a courtyard, the plan shifted dramatically mid-process when a well-known international restaurant committed to occupying the space. This became a pivotal moment that led to a complete reorganization of the program, structure, and spatial strategy. The final outcome a mixed-use building combining restaurant and office functions across eight floors is a product of flexible negotiation between early aspirations and emerging realities.
Letting Go of the Courtyard, Gaining Openness
The courtyard was at the heart of the initial concept. In a dense urban setting, it was not merely a channel for light but a spatial device that loosely connected floors and introduced moments of pause and airiness. However, changing business priorities and evolving conditions made the courtyard increasingly difficult to maintain. The design pivoted toward horizontal openness rather than vertical depth. Long spans, high ceilings, and transparent façades opened up both the flow and views across floors. The environmental and spatial roles once played by the courtyard were reinterpreted through mechanical systems and expressive architectural composition.
Curved Glass and a Rhythmic Façade Strategy
The first impression of Mito 262 is shaped by its gracefully curved glass façade. The curve partially a response to site boundaries softly guides the eye, offering a counterpoint to the rigid box forms common in urban settings. At the corner, the curve mediates the building’s relationship with traffic flow, expands internal views, and subtly reveals interior activity to the outside. A layer of vertical white louvers adds rhythm to the elevation. By day, they filter sunlight; by night, they reflect interior light producing a façade that appears poetic and alive. The interplay of glass and louvers adds density to the composition, visually breaking up the volume and fostering a more nuanced dialogue with the city.
The Ground as a Symbolic Anchor
The lower floors are clad in dark natural stone, grounding the building both visually and metaphorically. Amid neighboring grey concrete buildings, this material establishes a distinct presence, functioning as an abstraction of the urban ground plane. From the main road, the glass volume appears to float above the stone; from the rear alley, the stone comes into direct contact with pedestrians at eye level. More than a luxurious finish, the black stone is a metaphor for how architecture can root itself in the city a key element in the layered urban composition formed together with the transparent upper mass.






| 미토262 복합빌딩 설계자 | 홍성용 _ 건축사사무소 엔씨에스랩 건축주 | (주)인피니엄파트너스 감리자 | 박상문(상주감리 단장) 시공사 | 한림종합건설(주) 설계의도 구현 | 건축사사무소 엔씨에스랩 대지위치 | 서울특별시 용산구 한남동 주요용도 | 근린생활시설 / 업무시설 대지면적 | 805.00㎡ 건축면적 | 458.79㎡ 연면적 | 4,623.51㎡ 건폐율 | 56.99% 용적률 | 399.84% 규모 | B3F - 8F 구조 | 철근콘크리트구조 외부마감재 | 허니콤 흡음보드, 자기질 타일, 석고보드 마감 및 도장 내부마감재 | 알루미늄 파이프 루버, 알루미늄 시트, 로이복층유리 설계기간 | 2021. 04 - 2022. 06 공사기간 | 2022. 10 - 2024. 10 사진 | 김용순 구조분야 |주식회사 지우이앤아이 기계설비·전기·소방분야 | 주식회사 지캐이앤지 |
Mito 262 Commercial mixed building Architect | Hong, Sungyong _ NCS lab Client | Infinium partners Supervisor | Parkm Sang-moon Construction | Hanlim Design intention realization | NCS lab Location | Hannam-dong, Yongsan-gu, Seoul, Korea Program | Class 2 neighborhood living facilities Site area | 805.00㎡ Building area | 458.79㎡ Gross floor area | 4,623.51㎡ Building to land ratio | 56.99% Floor area ratio | 399.84% Building scope | B3F - 8F Structure | RC Exterior finishing | Honeycomb sound-absorbing board, Magnetic tile, Gypsum board finish and painting Interior finishing | Aluminum pipe louver, aluminum sheet, low-e double-glazed glass Design period | Apr. 2021 - Jun. 2022 Construction period | Oct. 2022 - Oct. 2024 Photograph | Kim, Yong-soon Structural engineer | Jiwoo E&I Co., Ltd. Mechanical·Electrical·Fire engineer | GK E&G Co., Ltd. |
'회원작품 | Projects > Commercial' 카테고리의 다른 글
| 제이린드버그 청담전문점 2025.7 (0) | 2025.07.31 |
|---|---|
| 류심헌(柳心軒) 2025.6 (0) | 2025.06.30 |
| ARK 2025.5 (0) | 2025.05.31 |
| 정령치 하늘전망대 2025.5 (0) | 2025.05.31 |
| 9로평상 2024.11 (0) | 2024.11.30 |

