2025. 7. 31. 11:05ㆍ회원작품 | Projects/Commercial
J.LINDEBERG Cheongdam Seoul
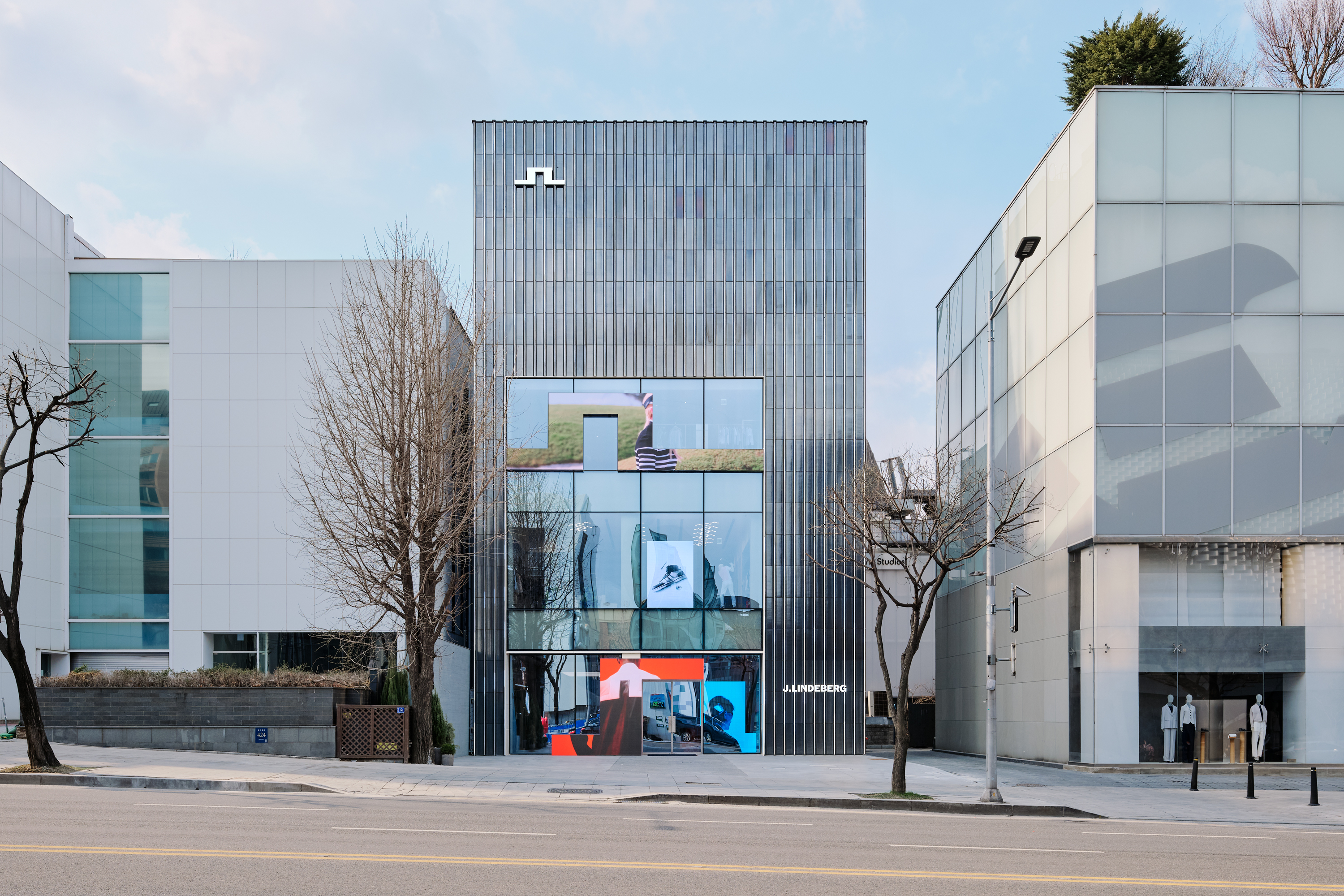
청담대로변의 기존 소규모 상업건축물을 특화된 외관으로 리모델링(대수선 및 개축)하여 새로운 골프 전문 매장으로 재탄생시키는 것을 목표로 프로젝트를 시작했다.
설계 초기에는 기존 층고를 유지하면서 외관 변경과 승강기 설치에 중점을 둔 소극적인 리모델링을 계획했으나, 이후 리모델링의 효과를 극대화하기 위해 기존 건축물의 낮은 층고와 전체 높이를 적극적으로 개선하는 방향으로 전환했다. 기존 용적률은 유지하면서도 구조체의 해체 및 보강, 철골 구조의 신설을 통해 층고를 확장하고, 지하층부터 옥상까지 연결되는 전층 승강기를 설치해 공간 활용성과 접근성을 개선했다. 이와 함께 대로변에서의 인지성을 확보하는 데에도 주안점을 두었다.
외장 마감재는 기존의 대리석 대신, 짙은 흑색의 굴곡진 세로 방향 테라코타 패널을 적용했다. 이 재료는 햇빛의 각도에 따라 다채로운 질감과 색조의 변화를 유도하며, 건축물에 독특한 입체감을 형성한다. 또한 브랜드 로고를 형상화한 외부 디스플레이와 세로 패널 사이에 설치한 경관조명은 다양한 조명 효과를 통해 야간에도 건축물의 존재감을 부각시킨다.
외부 디스플레이는 마치 커튼월 유리를 관통한 듯한 인상을 주도록 내부에서도 동일한 크기로 계획되었고, 내부 계단을 통해 각 층별 디자인 콘셉트가 반영된 공간을 경험할 수 있도록 구성했다. 최상층인 5층에는 프라이빗한 야외 중정 형태의 테라스를 마련해, 도심 속 정원과 같은 휴식 공간으로 기능하도록 했다.
본 프로젝트는 단순한 외관 개선을 넘어 노후 건축물의 구조적 한계를 극복하고, 새로운 브랜드 아이덴티티를 구현한 것으로, 향후 도시 건축 환경의 질적 향상을 위한 적극적인 리모델링의 사례로 활용되기를 기대한다.
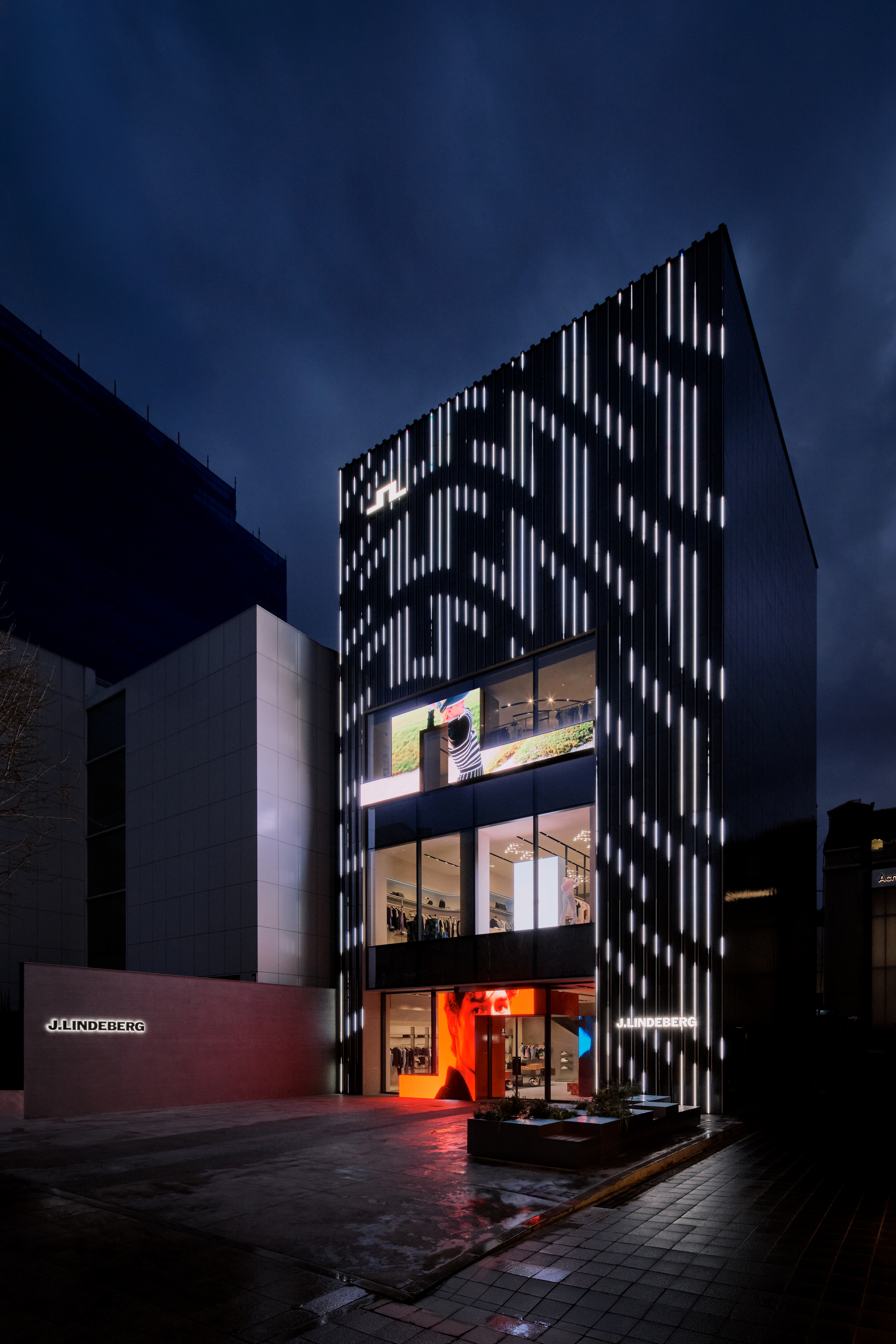

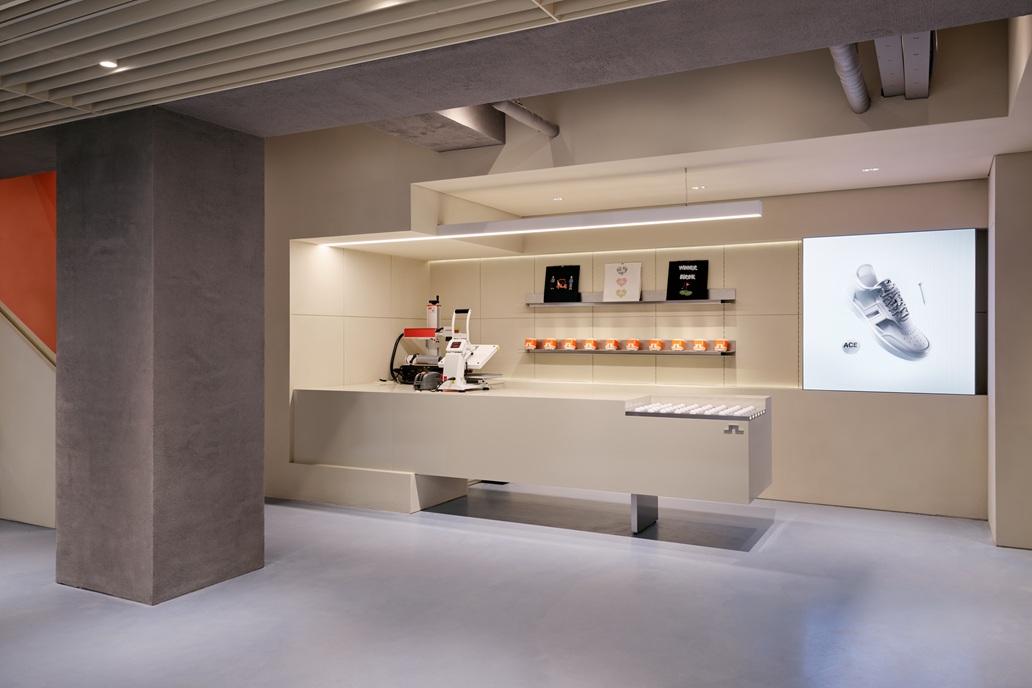
The project began with the goal of transforming a small-scale, aging commercial building along Cheongdam-daero into a newly rebranded golf specialty store through a distinctive and targeted exterior renovation.
In the early design phase, the project took a conservative approach focusing on changing the façade and installing an elevator while maintaining the existing floor-to-floor heights. However, to maximize the impact of the renovation, the strategy shifted toward a more proactive overhaul: raising floor heights and improving the overall building profile, while still maintaining the original floor area ratio (FAR). This was achieved by dismantling and reinforcing the existing structural system, partially replacing it with new steel-frame elements, and installing a full-height elevator spanning from the basement to the rooftop. These measures significantly enhanced spatial usability and vertical accessibility. Emphasis was also placed on improving visibility and recognition from the main boulevard.
For the exterior cladding, the original stone façade was replaced with deep black, vertically ridged terracotta panels. These panels create rich textures and varied tones depending on the angle of sunlight, giving the building a strong sense of depth and dimensionality. Integrated vertical lighting between the panels, along with a custom exterior signage element modeled after the brand logo, enhances the building’s nighttime presence through a range of dynamic lighting effects.
The signage element is designed to visually “cut through” the curtain wall from the outside, and it is mirrored in size and alignment within the interior. Visitors experience the store through a vertical journey via the internal stair, where each level reflects its own design concept aligned with the brand identity. On the fifth and top floor, a private outdoor terrace was created in the form of an enclosed courtyard, offering a tranquil, garden-like retreat in the heart of the city.
This project is more than a simple façade upgrade. It is a comprehensive remodeling effort that overcomes the structural limitations of an aging building while establishing a new brand identity. It stands as a model for bold and purposeful urban renovations demonstrating how architectural intervention can contribute to the qualitative improvement of the built environment.
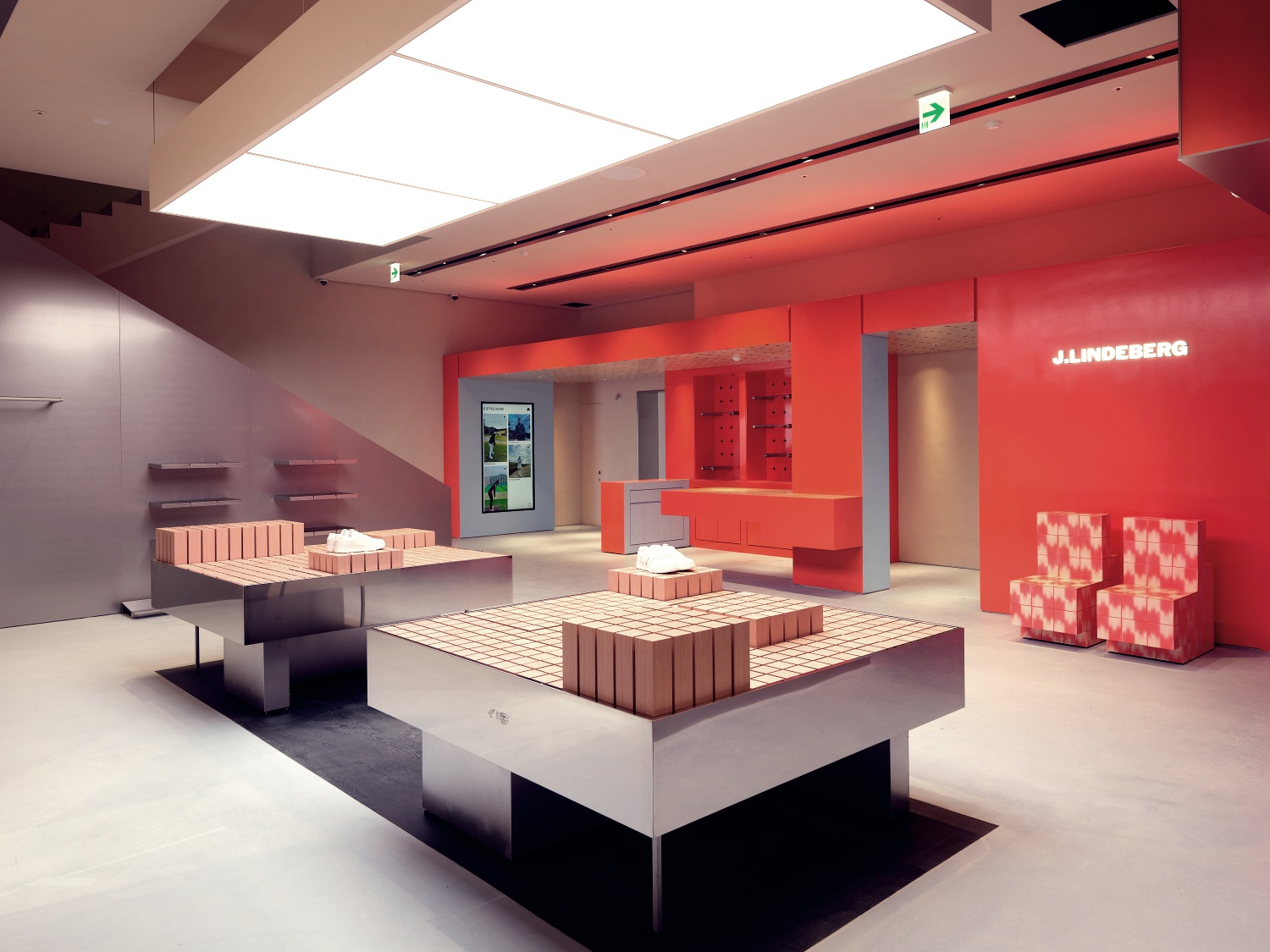
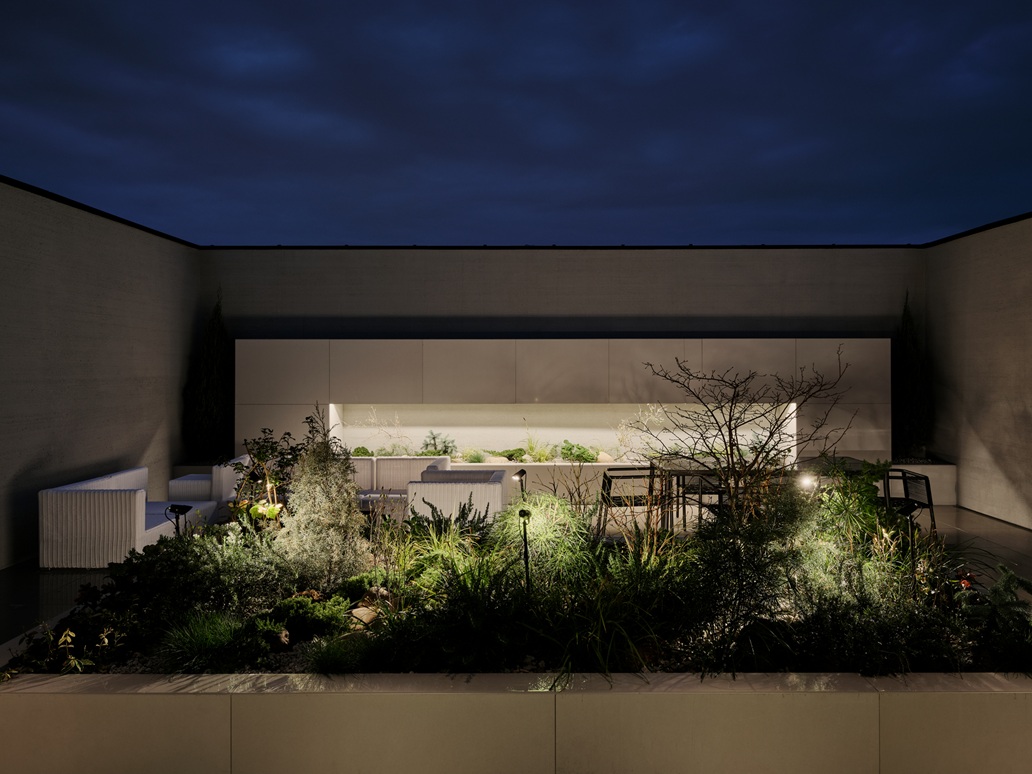

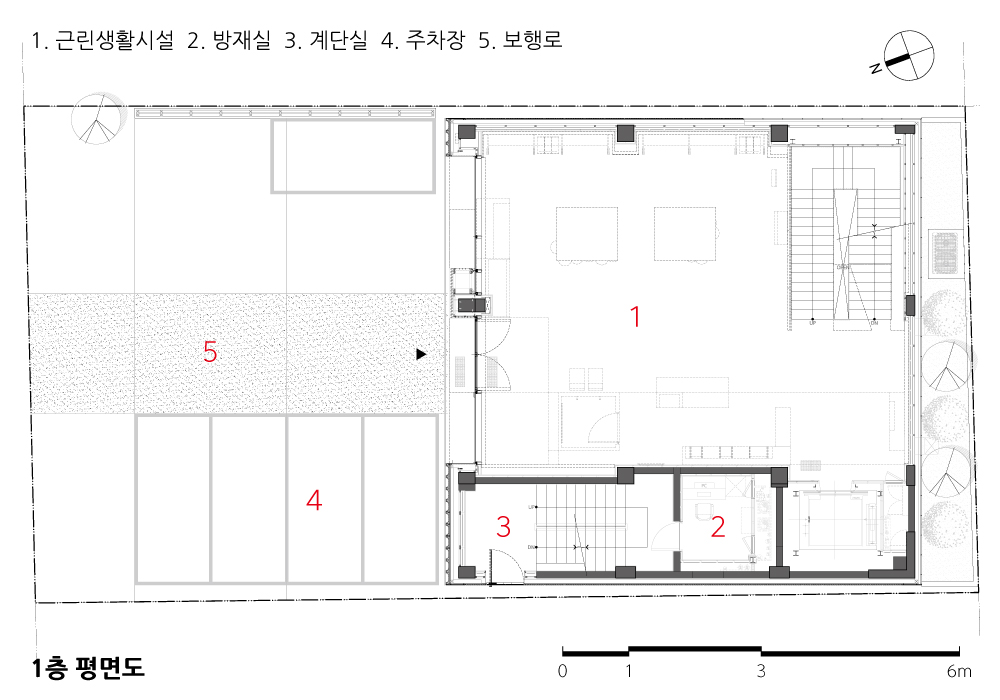




| 제이린드버그 청담전문점 설계자 | 권영세 _ 시안 건축사사무소 건축주 | (주)신세계인터내셔날 감리자 | 건축사사무소 샘 시공사 | 건축 _ (주)알스퀘어 / 인테리어 _ (주)삼원에스앤디 설계팀 | 한승희 설계의도 구현 | 시안 건축사사무소 대지위치 | 서울특별시 강남구 압구정로 주요용도 | 제1종 근린생활시설(소매점) 대지면적 | 423.60㎡ 건축면적 | 176.63㎡ 연면적 | 999.88㎡ 건폐율 | 41.70% 용적률 | 176.74% 규모 | B1F - 5F 구조 | 기존 _ 철근콘크리트구조 / 증축 _ 철골구조 외부마감재 | NBK 테라코타 판넬, STO 외단열시스템 내부마감재 | 도장, 대리석, 금속, 목재 설계기간 | 2023. 05 - 2024. 07 공사기간 | 2024. 04 - 2025. 03 사진 | 김동규 구조분야 | (주)센구조연구소 기계·기계소방분야 | 한국설비연구(주) 전기·전기소방분야 | (주)한길이앤씨 인테리어분야 | 쇼메이커스 커튼월분야 | (주)제이앤에스 한백 |
J.LINDEBERG Cheongdam Seoul Architect | Kwon, Youngsea _ SIAHN ARCHITECTURE Client | SHINSEGAE INTERNATIONAL Supervisor | SEAM ARCHITECTURE Construction | Architecture_RSQUARE / Interior_SAMWON S&D Project team | Han, Seunghui Design intention realization | SIAHN ARCHITECTURE Location | Apgujeong-ro, Gangnam-gu, Seoul, Korea Program | Neighborhood living facility(Commercial) Site area | 423.60㎡ Building area | 176.63㎡ Gross floor area | 999.88㎡ Building to land ratio | 41.70% Floor area ratio | 176.74% Building scope | B1F - 5F Structure | Existing _ RC / Extending _ Steel Exterior finishing | NBK terracotta panel, STO surface insulation system Interior finishing | Paint, Marble, Metal, Wood Design period | May 2023 - Jul. 2024 Construction period | Apr. 2024 - May 2025 Photograph | Kim, Dongkyu Structural engineer | SEN ENGINEERING GROUP Mechanical·Fire engineer | Han Kook Engineering Electrical·Fire engineer | HanKil E&C Interior | SHOWMAKERS Curtain wall | J&S HANBAEK |
'회원작품 | Projects > Commercial' 카테고리의 다른 글
| 봉담 ‘레이어’ CAFE_LEIE 2025.8 (0) | 2025.08.31 |
|---|---|
| 모이핀 스카이 2025.7 (0) | 2025.07.31 |
| 류심헌(柳心軒) 2025.6 (0) | 2025.06.30 |
| 미토262 복합빌딩 2025.5 (0) | 2025.05.31 |
| ARK 2025.5 (0) | 2025.05.31 |

