2025. 7. 31. 11:10ㆍ회원작품 | Projects/Commercial
MoiFin Sky
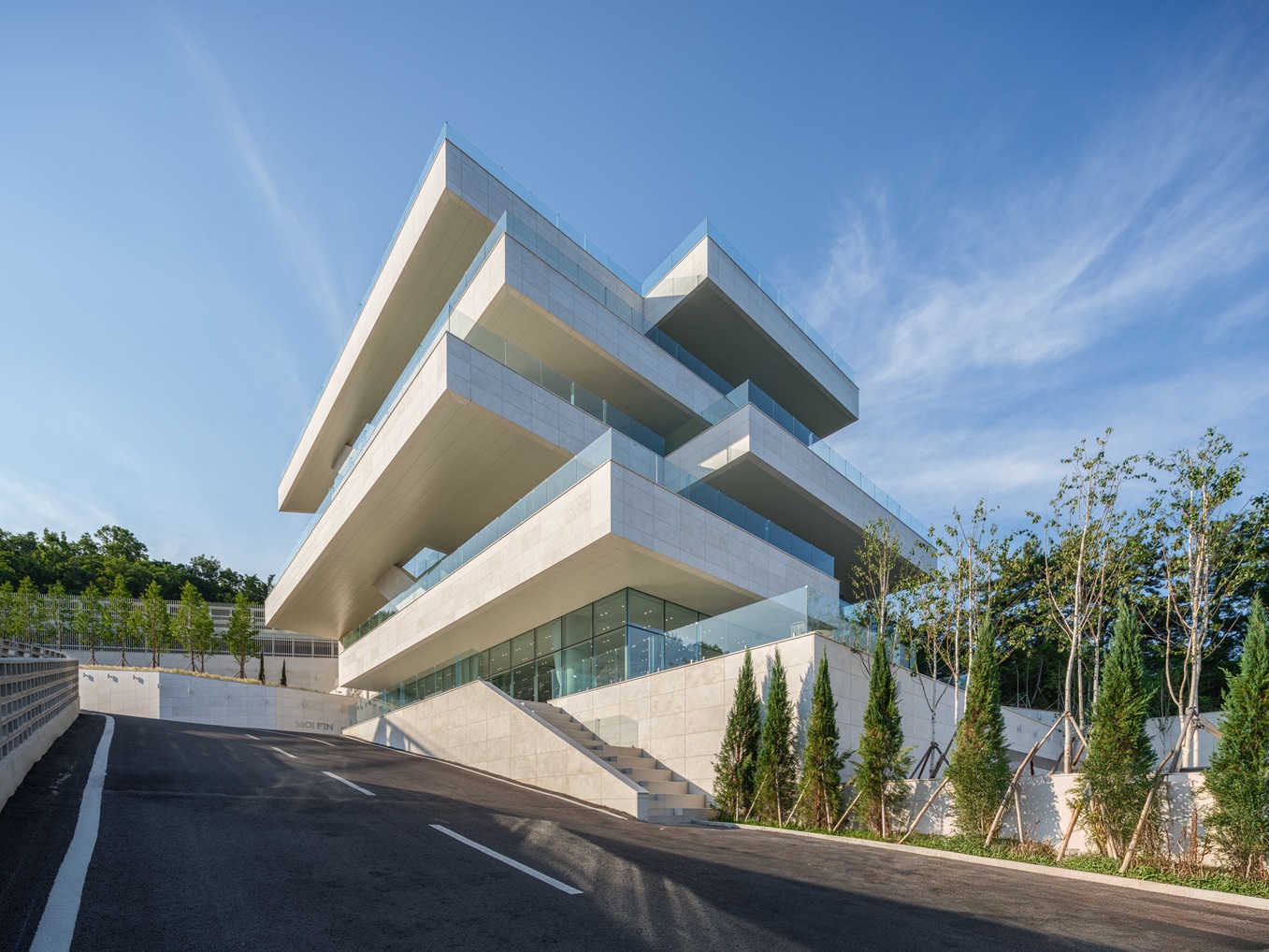
모이핀 스카이는 원래 건축주가 운영하던 ‘핀란드의 아침’이라는 리조트가 있던 곳이다. 이 리조트는 남해 바다의 아름다운 풍광과 인피니티 풀로 관광객들이 많이 찾는 명소였다. 새로운 사업을 구상 중이던 건축주는 2020년 리조트 앞의 부지를 매입해 ‘모이핀(안녕 핀란드)’이라는 카페를 만들어 오픈했고, 이 카페가 공전의 히트를 치며 리조트의 매출을 앞섰다. 이에 건축주는 기존의 리조트를 철거하고 대형 카페를 짓기로 마음먹었고, 기존 모이핀을 설계했던 유타건축이 다시 설계를 맡았다.
건축주가 설계안에 요청한 중요 사항은 바다풍경 감상을 위한 건축 디자인과 최대한의 주차 대수 확보였다. 기존의 경사도가 높은 지형은 주변 산세와 연속성을 가지며, 안정적으로 수년간 유지되어 왔으므로, 새로운 카페의 설계는 기존 리조트가 철거된 후에도 기존의 지형을 최대한 보전하는 방향으로 계획했다.
모이핀 스카이의 배치는 메인 건축물인 카페동, 직원들의 복지와 모이핀1·2호점의 관리를 위한 관리동, 그리고 주차전용 건축물 2동으로 구성되어 있다. 기존의 리조트가 자리하던 평지 구간을 활용해 배치됐으며, 가장 넓고 바다 조망이 잘 되는 위치에 카페동이 위치하고, 두 개의 카페동 사이에 관리동이 배치됐다. 마지막으로 건축물의 조망을 방해하지 않기 위해 두 개의 주차동은 제일 위쪽에 배치했다.
건축물의 디자인은 조망이라는 기능을 위하여 벽체의 대부분이 유리로 구성될 것이라는 특성에서 기인했다. 층과 층 사이의 공간은 비우고 바닥이 되는 부분만을 드러내어 강조한 형태가 되는데, 드러나는 부분과 비워지는 부분의 대비 효과를 극대화하는 방향으로 디자인 개념을 설정했다. 두꺼운 느낌의 슬라브가 공중에 부유하는 듯한 이미지를 가지고 층별로 다양한 너비를 갖고 반복되는 형태이다. 매우 단순한 요소로 표현되지만 다양성을 가지는 개념이다.
반복되는 판은 내부공간과 외부공간으로 구분되며, 기둥이 드러나지 않은 외부공간은 바다를 지장물 없이 감상할 수 있는 훌륭한 장소이다. 이 외부공간에서는 여유 있게 고객들이 즐길 수 있는 충분한 너비를 확보하는 것이 중요했다. 이를 위해 ‘캔틸레버’ 구조 시스템을 사용했다. 모이핀 스카이는 일반적으로 많이 사용하는 아파트의 발코니 폭인 1.5미터가 아닌 6미터라는 압도적이 치수의 캔틸레버 구조를 사용해 바다 조망을 위한 개방감 있는 외부공간을 실현했다. 고도의 기술이 필요한 작업으로 구조기술사와의 긴밀한 협업과 구조심의라는 추가적인 인·허가 절차를 거쳤다. 디자인 실현을 위해 많은 시간과 노력이 수반됐지만, 공사를 시작하고 건축물이 형태를 드러낼 즈음에 깊은 감동을 받았다.
내부공간의 콘셉트는 외부형태가 갖는 개방적인 이미지를 내부공간까지 연속적으로 느낄 수 있도록 하는 것이다. 건축 디자인의 내·외부가 같은 지향점을 가지고 표현되면, 공간을 이용하는 이들에게 단순하지만 명확한 경험을 제공하게 된다. 1층인 로비에 진입하면 카운터 상부에 있는 곡선 형태의 오픈공간과 거대한 샹들리에가 맞이하게 되는데, 바로 옆에 설치된 대형 계단을 통해 1·2층 공간이 연속되는 느낌을 받는다. 이러한 개념은 오픈공간의 위치를 서로 달리하며 4개 층이 동일하게 반복되는데, 외부 형태에서 보이는 동일 요소의 다양한 반복이라는 개념과 같은 맥락을 보여준다. 수평적으로는 내부 공간, 테라스, 바다로서의 연속성이, 수직적으로는 4개 층이 곡선형의 오픈공간과 계단으로 연속되는 모습이다. 사용자는 수평·수직 공간의 시각적 확장감을 경험할 수 있다. 인테리어에 사용된 마감재의 색채 분위기 통일과 세심하게 선택된 가구·소품들 또한 공간의 완성도를 한층 높이는데 일조했다.
건축물의 사용승인을 완료한 후 며칠 지나지 않아 건축주에게 카페 영업이 매우 잘 되고 있다며 덕분이라는 소식을 받았다. 설계자에게는 최고의 보상이다. 최근, 준공 후 오랜만에 모이핀 스카이를 방문했다. 평일임에도 불구하고 많은 사람들이 찾는 모습과 사용자들의 밝은 표정을 보았다. 건축설계를 하는 사람으로서 최고로 보람된 시간이었다.
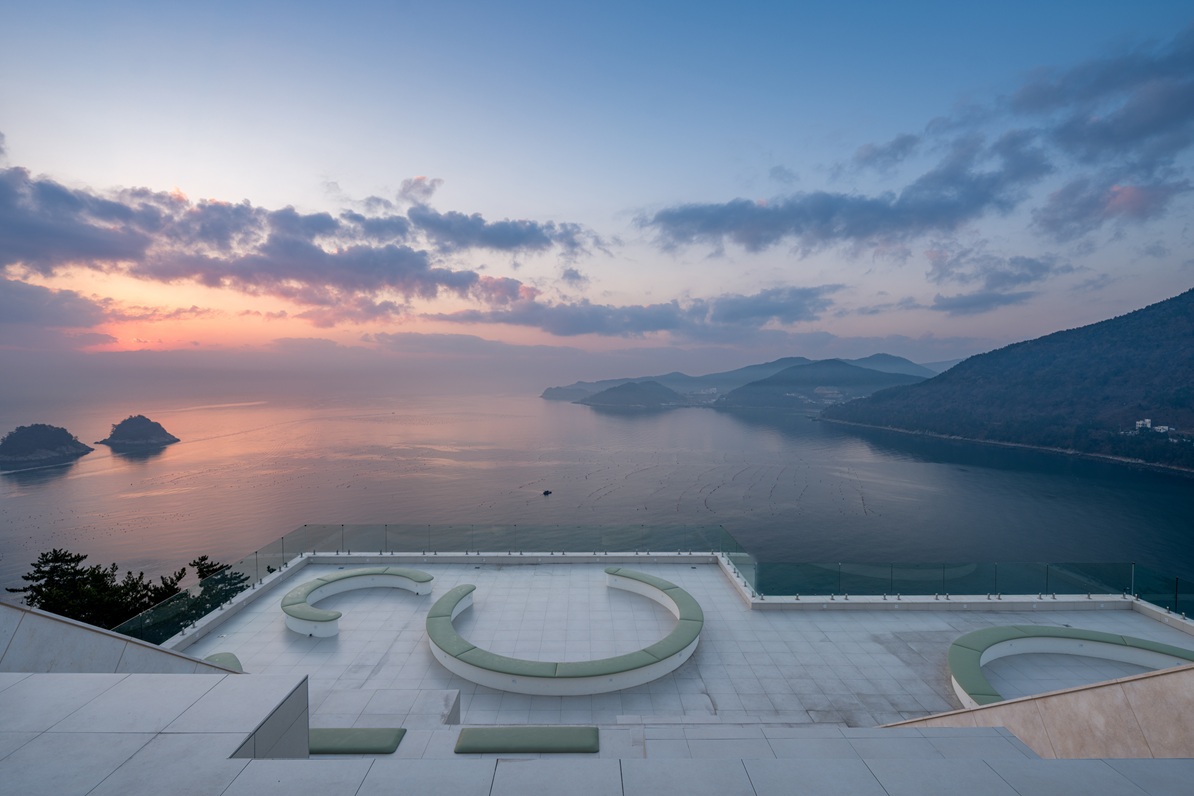

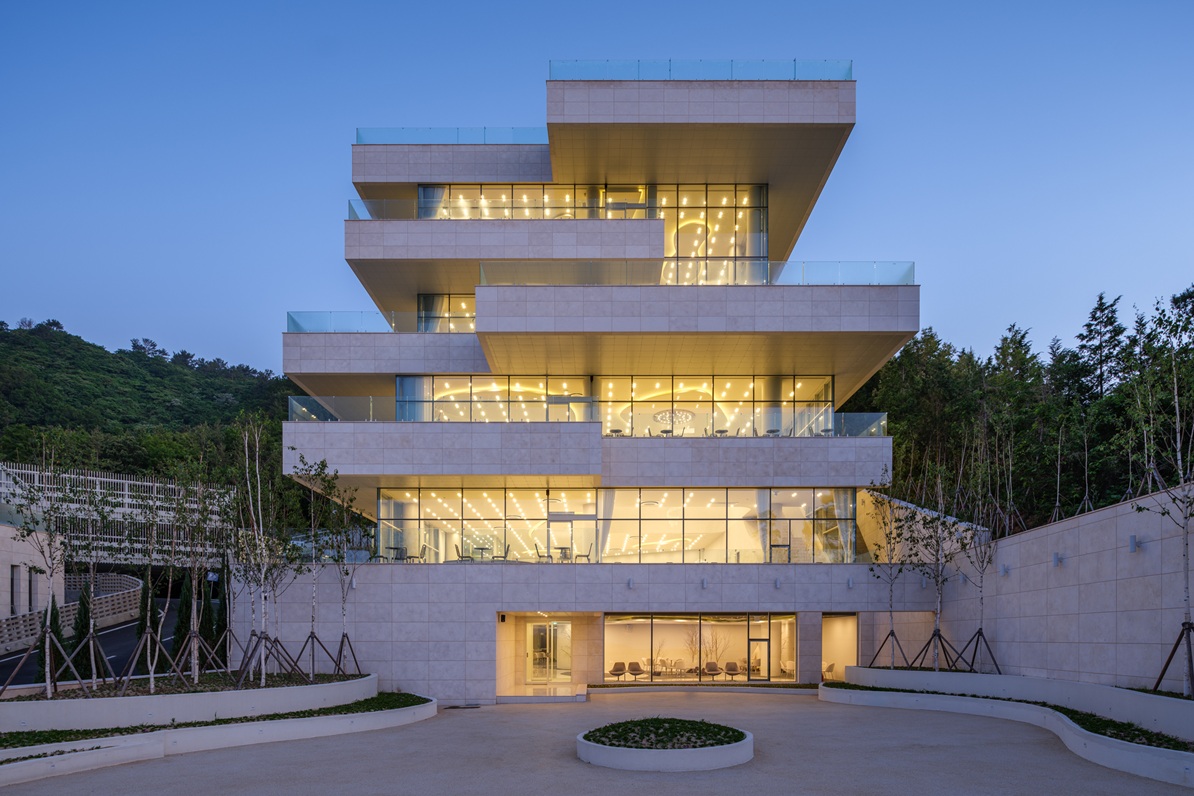
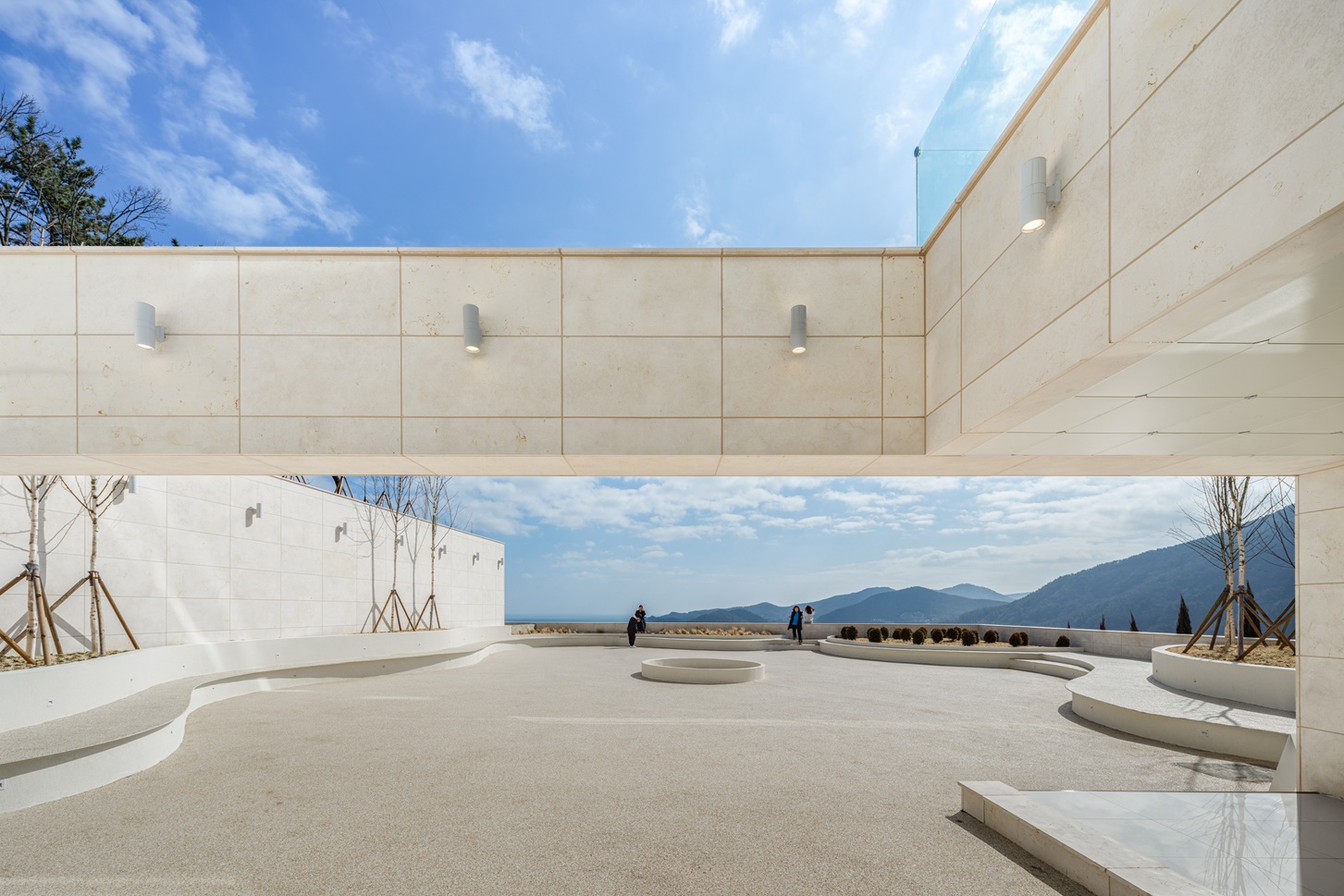
The site of Moifin Sky was once home to a resort called Morning in Finland, operated by the same client. Known for its stunning views of the Namhae sea and its infinity pool, the resort had become a popular destination for tourists. In 2020, while exploring new business opportunities, the client purchased the plot in front of the resort and opened a café named Moifin designed by UTAA Architects. The café became a phenomenal success, eventually surpassing the resort in revenue. Encouraged by this, the client decided to demolish the existing resort and build a much larger flagship café in its place, once again commissioning UTAA for the design.
The client’s two primary requests were clear: a building design that maximized ocean views, and the greatest possible number of parking spaces. The existing steep terrain had long been stabilized and integrated with the surrounding mountain landscape, and the new design was carefully planned to preserve this natural topography as much as possible after the resort was removed.
The site layout consists of three main components: the café building (Moifin Sky), an operations and staff support building serving both Moifin 1 and 2, and two separate parking structures. These were positioned across the former flatland section where the resort once stood. The café building occupies the site’s most prominent and scenic location, the management building is placed between the two Moifin branches, and the parking structures are located at the uppermost edge of the site to avoid obstructing views.
The building’s architecture centers around the concept of unobstructed sea views. With glass dominating the exterior walls, the structure emphasizes the contrast between solid and void. By revealing only the floor plates and leaving the interstitial spaces open, the design creates the illusion of thick slabs floating in midair repeating at varying widths across each level. This repetition, while based on a simple formal logic, achieves a high degree of spatial variation and richness.
The layered slabs distinguish between interior and exterior spaces. The exterior terraces, free from visible structural columns, provide breathtaking, uninterrupted views of the sea. These terraces are generously dimensioned to enhance the user experience. To achieve this, a cantilever structural system was employed. Rather than the typical 1.5 meter apartment balcony depth, Moifin Sky features bold 6-meter cantilevers, creating expansive, open outdoor platforms. This required precise technical execution and close collaboration with structural engineers, as well as passing additional structural safety reviews. Though time-consuming, the result was immensely rewarding once the form emerged during construction.
The interior space continues the openness of the exterior, extending the architectural vision inward. When the same design logic applies to both inside and out, users receive a clear and unified spatial experience. Upon entering the first floor lobby, visitors are greeted by a large open atrium above the counter and an iconic chandelier. A wide staircase leads up to the second floor, reinforcing a continuous spatial rhythm.
This concept of interconnected openness is applied across all four floors, with each level featuring a differently positioned atrium and stair configuration. This echoes the idea of “diverse repetition” seen in the external form. Horizontally, the space flows seamlessly from the interior to the terrace and outward toward the sea. Vertically, the floors are connected through curved openings and stairs that visually and spatially link all levels. Users experience a sense of openness in both vertical and horizontal directions. The consistent use of natural toned materials and carefully selected furniture and objects also contributes to a high level of spatial completeness.
Just a few days after final occupancy approval, the client joyfully reported that Moifin Sky was thriving and credited the design for its success. For an architect, this is the highest form of reward. On a recent return visit, I saw the café buzzing with weekday visitors and smiling guests. It was one of the most fulfilling moments of my professional career.
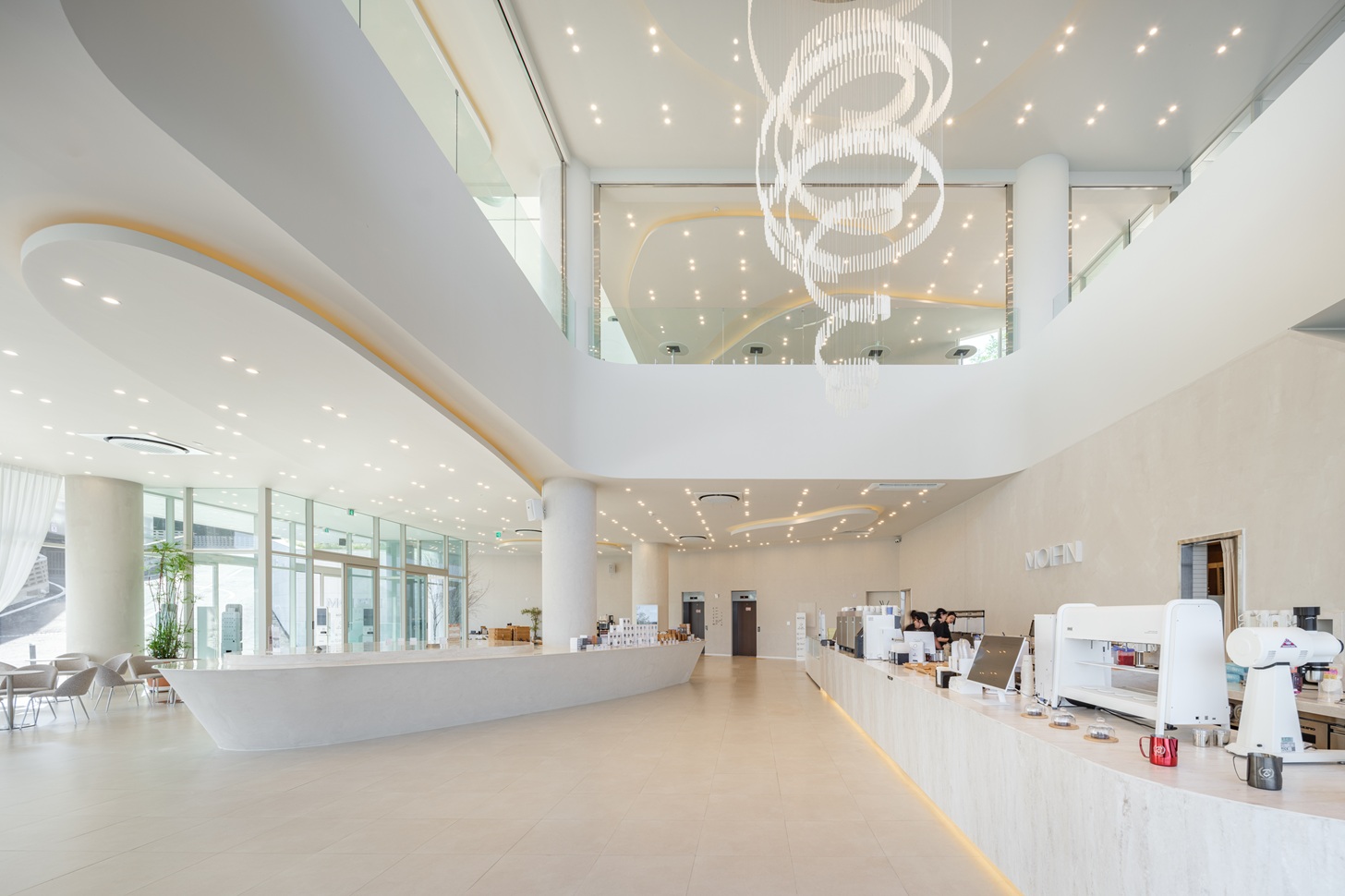





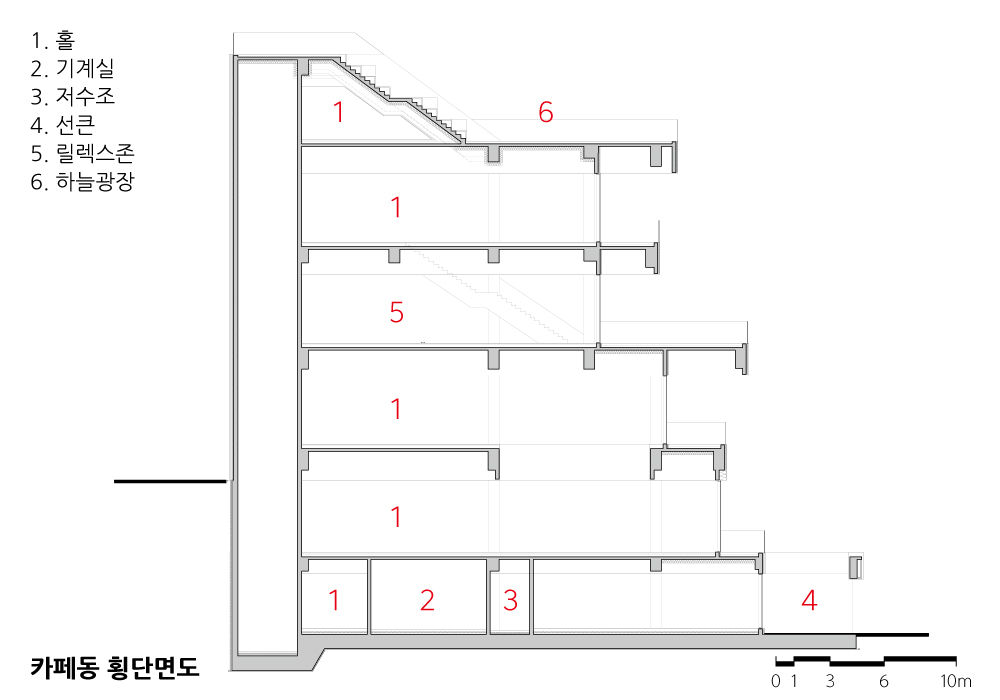

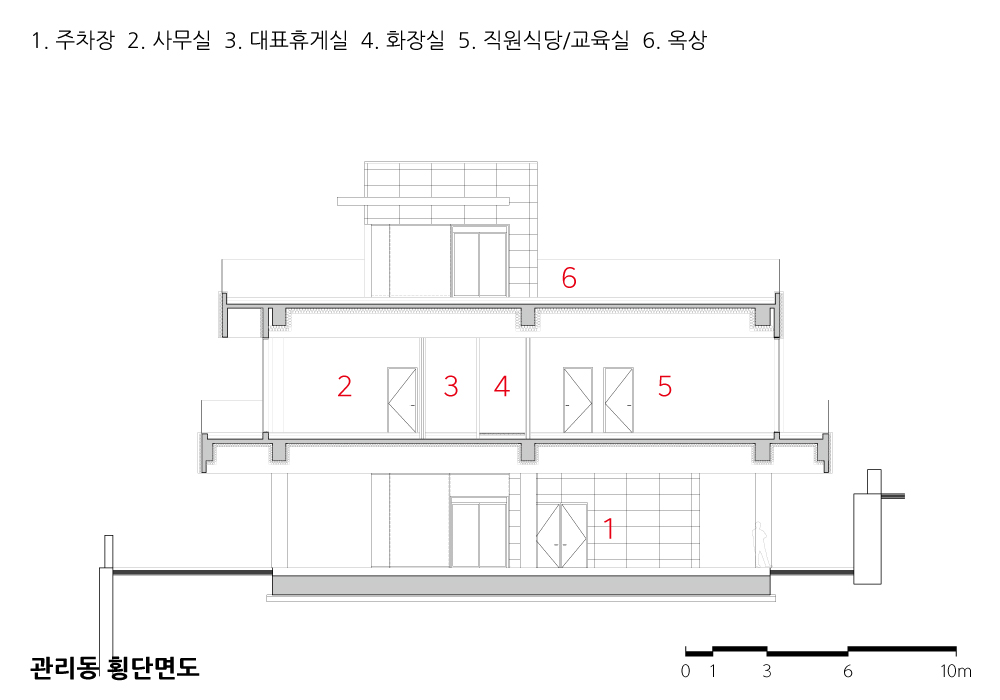
| 모이핀 스카이 설계자 | 김창균·최병용 _ (주)유타 건축사사무소 건축주 | (유)모이핀스카이 감리자 | 한려 건축사사무소 시공사 | 오아시스건설(주) 설계팀 | 주병규, 이슬기, 성영은 설계의도 구현 | (주)유타 건축사사무소 대지위치 | 전라남도 여수시 돌산읍 평사리 주요용도 | 휴게음식점 대지면적 | 9,999.00㎡ 건축면적 | 2,342.91㎡ 연면적 | 3,083.79㎡ 건폐율 | 23.43% 용적률 | 24.20% 규모 | B1F - 4F 구조 | 철근콘크리트구조 외부마감재 | 갈랄라 샌딩 내부마감재 | 포쉐린 타일, 화이트 도장 설계기간 | 2021. 01 - 2022. 01 공사기간 | 2022. 02 - 2023. 11 사진 | 김용성 구조분야 | (주)하이구조 기계설비·전기·소방분야 | (주)코담기술단 |
MoiFin Sky Architect | Kim, Changgyun · Choi, Byungyong _ UTAA Company Co., Ltd. Client | MoiFin Sky Supervisor | Hanryeo Architect Engineering Construction | Oasis Construction Co., Ltd. Project team | Joo, Byong Gyu / Lee, Seul Gi / Sung, Yeong Eun Design intention realization | UTAA Company Co., Ltd. Location | Pyeongsa-ri, Dolsan-eup, Yeosu-si, Jeollanam-do, Korea Program | Cafe Site area | 9,999.00㎡ Building area | 2,342.91㎡ Gross floor area | 3,083.79㎡ Building to land ratio | 23.43% Floor area ratio | 24.20% Building scope | B1F - 4F Structure | RC Exterior finishing | Gallalla sanding Interior finishing | Porcelain tile, White paint finish Design period | Jan. 2021 - Jan. 2022 Construction period | Feb. 2022 - Nov. 2023 Photograph | Kim, Yong Sung Structural engineer | High Structure Co., Ltd. Mechanical·Electrical·Fire engineer | Codam Engineering Co.,Ltd. |
'회원작품 | Projects > Commercial' 카테고리의 다른 글
| 블랑드부 2025.8 (0) | 2025.08.31 |
|---|---|
| 봉담 ‘레이어’ CAFE_LEIE 2025.8 (0) | 2025.08.31 |
| 제이린드버그 청담전문점 2025.7 (0) | 2025.07.31 |
| 류심헌(柳心軒) 2025.6 (0) | 2025.06.30 |
| 미토262 복합빌딩 2025.5 (0) | 2025.05.31 |


