2024. 8. 31. 11:05ㆍ아티클 | Article/인터뷰 | Interview
“Hoping It Becomes a Place to Escape the Boundaries of Everyday Life and Find Comfort and Stability”
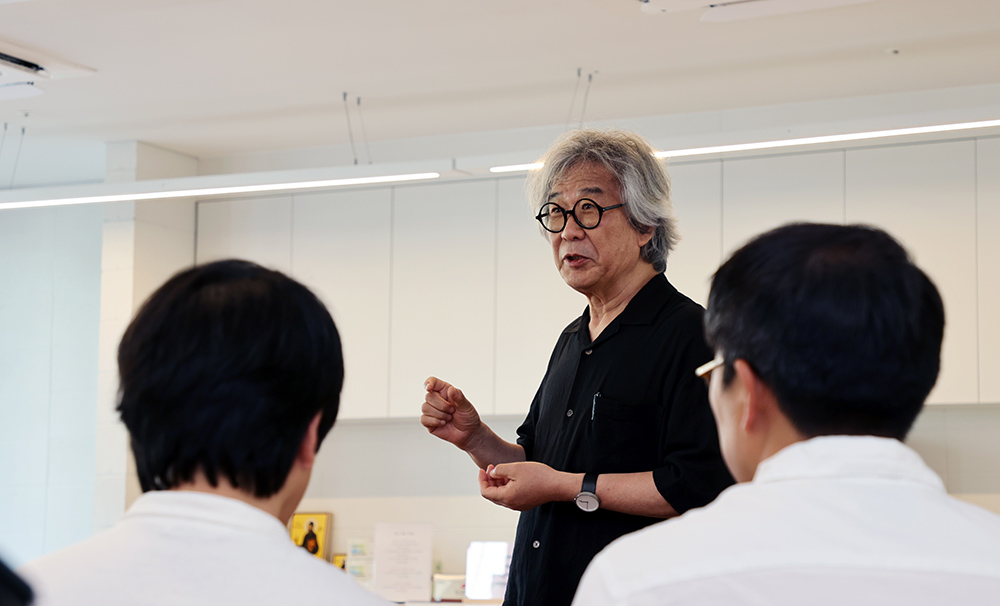
“ 언덕 위에 길게 늘어뜨린 형태로
고상하고 기품 있는 존재감 드러내
‘경계 위의 집’, 일상의 경계 넘어
고요함과 안식 추구하는 공간
고통과 번뇌, 투쟁 넘어 얻는 평온함 상징
2년간 상주감리 직접 수행
결국 남는 것은 노동의 결과물인 사유뿐
노동의 숭고함과 현장에서 함께 일하는 사람들에게
감사의 마음 잊지 말아야 ”
In a long form stretched out on a hill
Making a noble and elegant presence
‘A House on the Boundary’, beyond the boundaries of everyday life
A space for tranquility and rest
A symbol of peace gained after overcoming pain, anguish, and struggle
Carried out resident supervision for 2 years
All that remains is reason, the fruit of labor
The sublime of labor and the people who work together on the site,
I won’t forget how much I appreciate
지난 6월 19일, 경북 칠곡군에 위치한 성 베네딕토회 왜관수도원에서 승효상 건축사가 설계한 작품인 ‘성 베네딕토회 왜관수도원 피정센터’ 오픈하우스가 열렸다. 이번 행사에는 많은 후배 건축사들과 건축 관계자들이 참석해, 승효상 건축사의 철학과 작품의 의미를 직접 들을 수 있는 시간을 가졌다.
승효상 건축사는 이번 피정센터를 설계하면서 느낀 점과 그 과정에서의 고민을 진솔하게 나누었다. 그는 왜관수도원의 중요성을 강조하며, 자신도 설계 전까지 이 건물의 깊은 역사와 중요성을 잘 몰랐다고 고백했다.
“왜 이렇게 중요한 시설을 몰랐을까 할 정도로 대단히 중요한 시설이에요. 종교 시설에 대해서도 관심이 많은데, 우리가 수도원은 알긴 알았지만 이 정도로 중요한지 정말 몰랐어요.” 그는 왜관수도원의 역사와 그 중요성을 설명하면서, 이목을 집중시켰다.
승효상 건축사에 따르면, 왜관수도원의 역사는 100년을 넘게 거슬러 올라간다. 1909년 독일에서 온 선교사 두 명이 서울 혜화동에 백동수도원을 설립한 이후, 1927년 함경남도 덕원으로 이전한 후, 1952년에 현재의 경북 칠곡군 왜관에 정착하게 됐다. 이곳은 자치 조직으로 운영되며, 출판, 목공, 소시지 제조 등 여러 활동을 통해 자급자족하고 있다. 이러한 배경을 가진 왜관수도원은 단순한 종교 시설을 넘어, 지역 사회와의 연결고리 역할을 하고 있다.
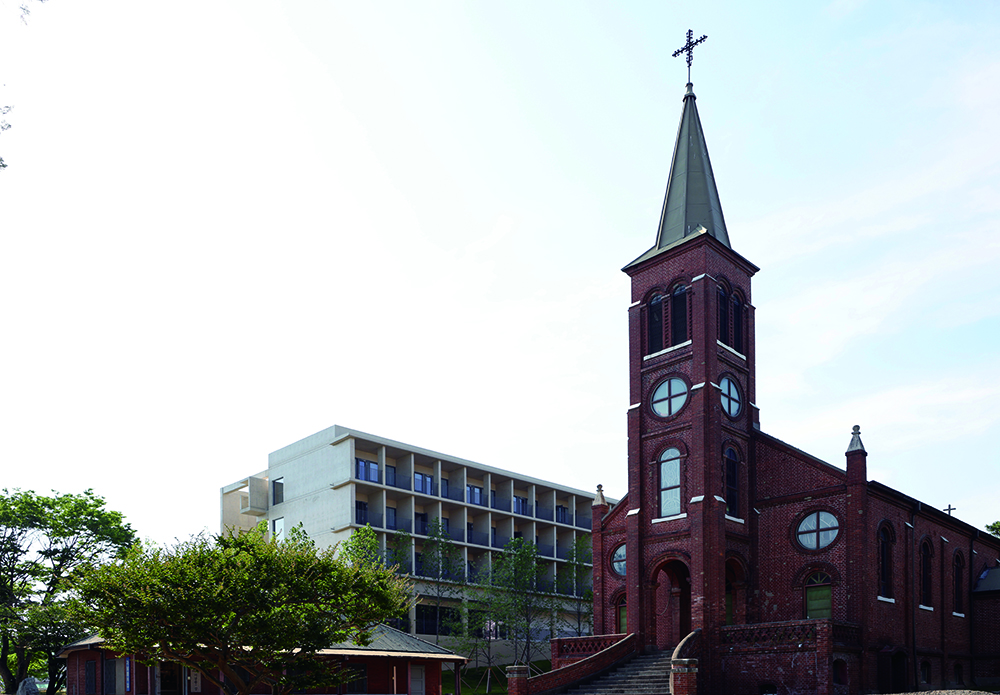
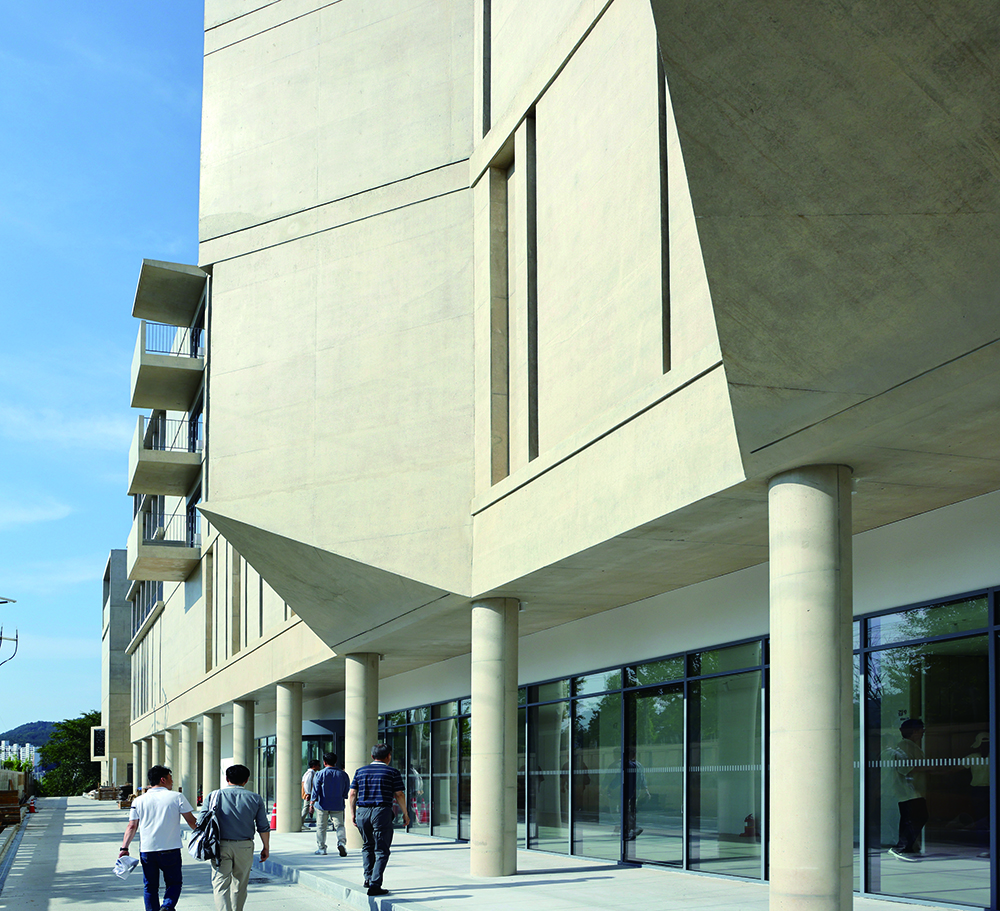
한국에서 기독교는 선교사가 아닌 민중이 스스로 성경을 읽고 감동받아 전파한 것이 특징이다. 1866년 병인박해로 약 8,000여 명이 순교했으며, 이후 유럽에 선교사 파견을 요청했지만 실패했다. 그러나 프랑스의 미테 주교가 명동성당에 오면서 선교사 파견이 시작됐다.
두 명의 선교사 중 한 명인 안드레아스 에카르트는 ‘조선미술사’를 처음 집필한 인물이다. 그들은 평양과 함경남도 덕원에 수도원을 세웠고, 1952년에는 왜관수도원이 현재 위치에 정착했다.
왜관수도원은 베네딕토회 소속으로, 1500년 동안 지속된 수도원 규율을 따른다. 수도사들은 청빈, 공정, 순종의 삶을 추구하며 육체적·물질적·정신적 자유를 지향한다.
피정센터는 일반 사람들이 단기간 머물며 수도 생활을 체험할 수 있는 공간이다. 승효상 건축사는 이곳을 별칭 ‘경계 위의 집’이라 이름 짓고, 일상의 경계에서 벗어나 안락과 안정을 취할 수 있는 장소로 설계했다고 전했다. 그는 “단어의 기원과 어원을 충분히 상상한 뒤에야 설계를 시작한다”며 피정센터의 설계 과정을 설명했다.
“저는 한자의 어원을 찾는 것을 즐깁니다. 단어에 진리가 있을지도 모른다고 생각하기 때문이에요. 언어는 원래 존재하는 것이며, 그것이 다가올 때 잡아야 진리에 접근할 수 있습니다. 성경 요한복음 1장 1절에도 ‘태초에 말씀이 계셨느니라’고 되어 있는 것처럼, 언어는 우리가 만들어내는 것이 아니라 다가오는 것입니다. ‘피정’의 ‘피(避)’자는 벽을 넘어 나아가는 것을, ‘정(靜)’자는 싸움과 고통을 넘어 얻는 고요함을 뜻합니다. 피정은 경계 밖으로 나아가 고통과 번뇌를 이겨내어 얻는 고요함을 의미합니다. 피정이라는 언어를 통해, 이 건물은 틀림없이 이렇게밖에 지을 수 없다는 생각이 들었어요. 피정센터의 정식 이름은 왜관 영성문화센터이지만, 저는 이 집을 ‘경계 위의 집’이라고 부릅니다.”
이 건물은 꽤 가파른 언덕 위에 길게 늘어뜨린 형태로, 사람들의 일상과 비일상 사이에 놓인 작은 문과 같은 역할을 한다. 내부에는 정원을 조성해 고요함을 느낄 수 있도록 했으며, 1958년에 지은 바로 옆 마오로관과 조화를 이루도록 설계됐다. 두 건물이 합쳐져 70년 역사를 가진 센터로 태어났다. 경계 위에 있는 이 건축물은 고상하고 기품 있는 모습과 존재감을 드러낸다.
승효상 건축사는 이번 작품을 위해 2년간 상주감리를 직접 수행, 현장에서 일한 근로자들에게 감사의 인사를 전하며, “결국 남는 것은 노동의 결과물인 사유뿐”이라는 르 코르뷔지에의 말을 인용해 노동의 숭고함을 강조했다.
“이 프로젝트를 통해 건축물이 단순히 설계대로만 지어진 것이 아니라, 노동을 하는 사람들의 피와 땀을 통해 완성된 것임을 새삼 절실히 깨닫게 됐어요. 여러분도 앞으로 현장에서 다양한 경험을 하게 되겠지만, 함께 일하는 관계자들에게 진심으로 감사하며 모두가 좋은 결과를 이루기를 바랍니다.”
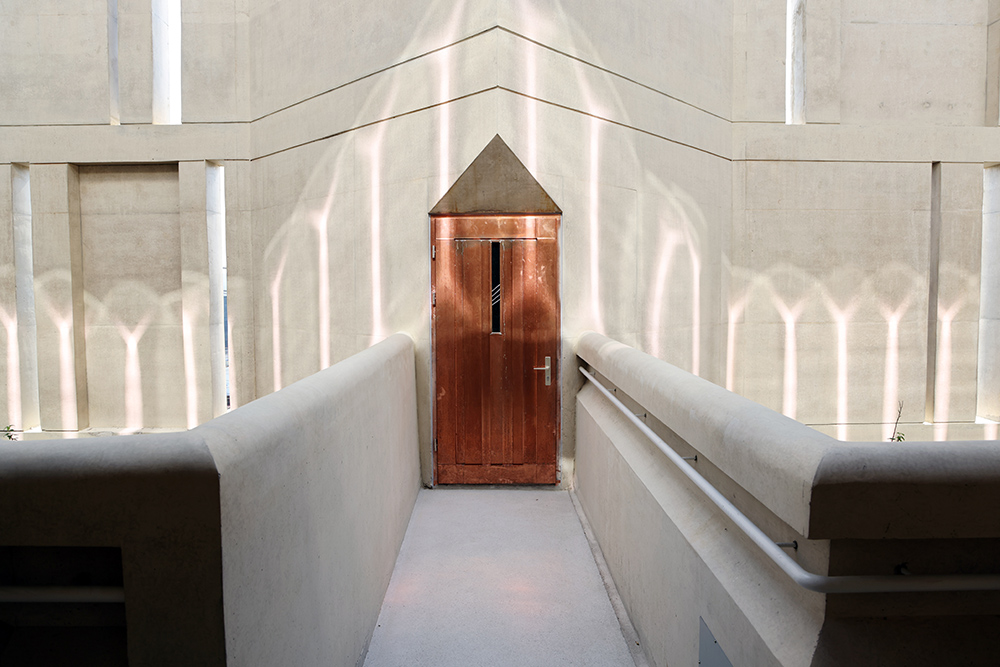

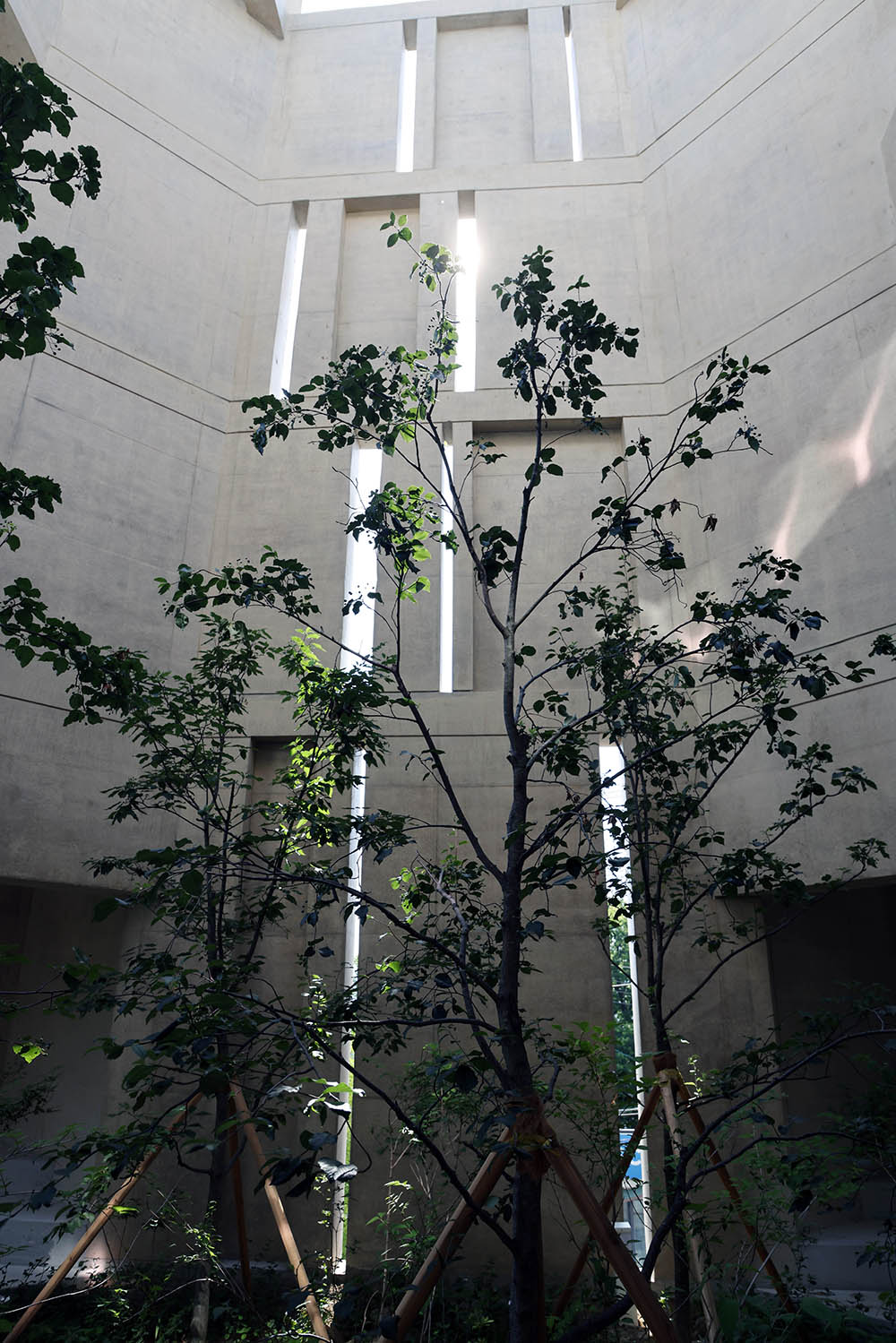
On June 19th, an open house was held for the ‘St. Benedict Waegwan Abbey Retreat Center,’ designed by Architect Seung Hyo-Sang, located in Chilgok-gun, Gyeongsangbuk-do. The event was attended by many junior architects and architecture professionals who had the opportunity to hear directly from Seung Hyo-Sang about his philosophy and the significance of his work.
Architect Seung Hyo-Sang shared his genuine reflections and concerns experienced during the design of the retreat center. He emphasized the significance of Waegwan Abbey, admitting that he was unaware of the building’s deep history and importance until he began the design process.
“It’s such an incredibly important facility that I wondered why I didn’t know about it before. I’m very interested in religious facilities, and although I knew about monasteries, I didn’t realize just how significant this one is.” He captivated the audience as he explained the history and importance of Waegwan Abbey.
According to Architect Seung Hyo-Sang, the history of Waegwan Abbey goes back over 100 years. In 1909, two missionaries from Germany established Baekdong Monastery in Hyehwa-dong, Seoul. The monastery was then relocated to Deokwon, Hamgyeongnam-do, in 1927, and finally settled in its current location in Waegwan, Chilgok-gun, Gyeongsangbuk-do, in 1952. The abbey operates as an autonomous organization, engaging in various activities such as publishing, woodworking, and sausage making to sustain itself. With such a rich background, Waegwan Abbey serves not only as a religious facility but also as a vital link to the local community.
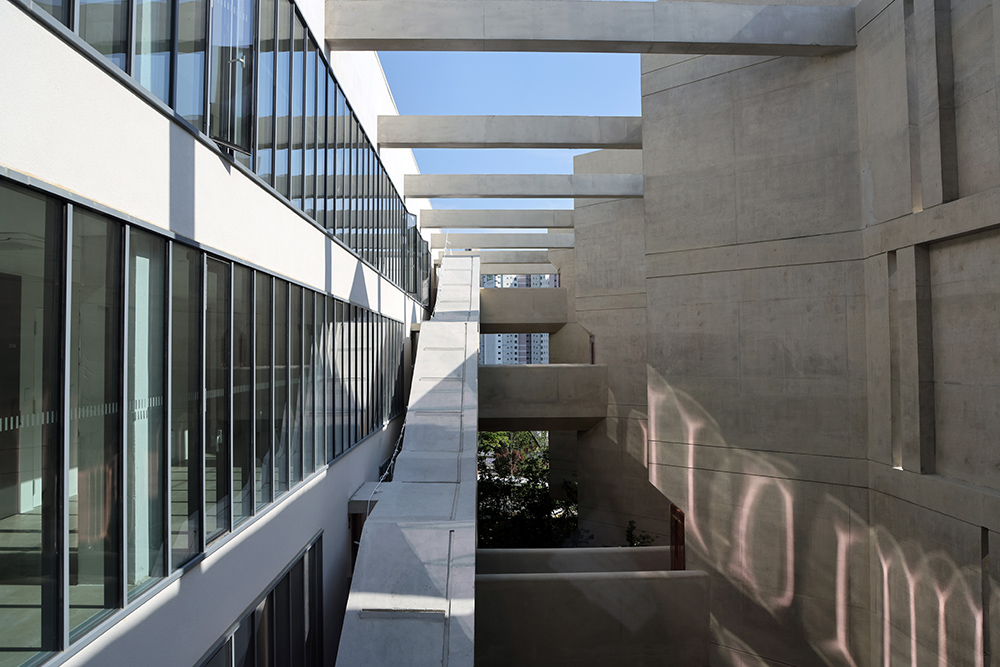
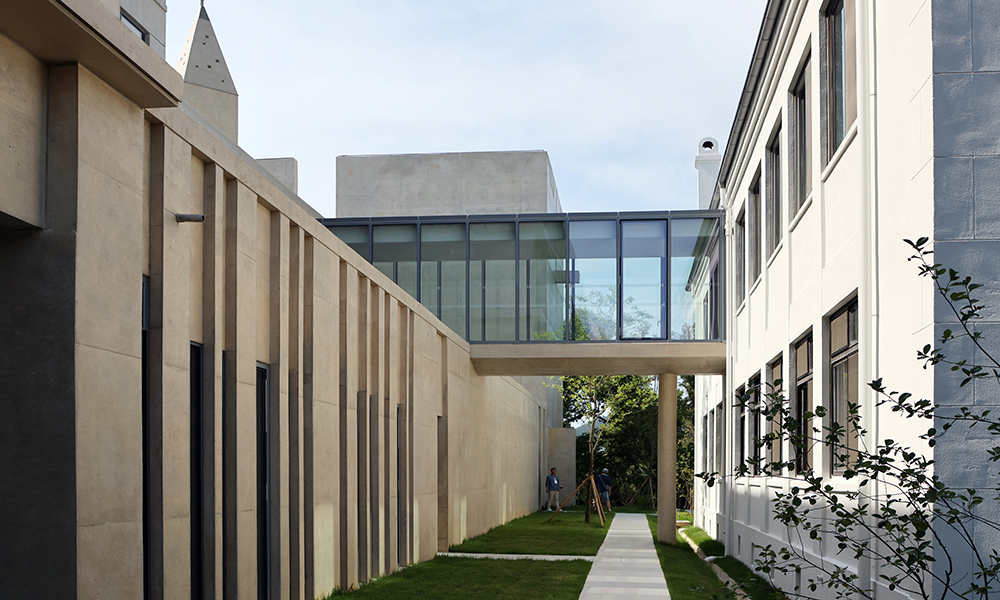
In Korea, Christianity is notable for having been spread by the people themselves, who were moved by reading the Bible, rather than by missionaries. In 1866, during the Byeongin Persecution, approximately 8,000 people were martyred. Following this, there was an attempt to request missionary dispatch from Europe, which initially failed. However, the arrival of Bishop Mute from France at Myeongdong Cathedral marked the beginning of missionary activities in Korea.
One of the two missionaries, Andreas Eckardt, was the first to write “History of Korean Art” (조선미술사). They established monasteries in Pyongyang and Deokwon, Hamgyeongnam-do. In 1952, Waegwan Abbey settled in its current location.
Waegwan Abbey belongs to the Benedictine Order and follows monastic rules that have been sustained for 1,500 years. The monks strive for lives of poverty, justice, and obedience while seeking physical, material, and spiritual freedom.
The retreat center is a space where ordinary people can stay for short periods to experience monastic life. Architect Seung Hyo-Sang nicknamed it the “House on the Boundary,” designing it as a place where one can escape the boundaries of everyday life and find comfort and stability. He explained, “I start designing only after thoroughly imagining the origin and etymology of the words,” describing his design process for the retreat center.
“I enjoy finding the origins of Chinese characters, because I think there may be truth in words. Language is something that exists, and you can only get to the truth if you catch it when it comes to us. Like John 1:1—“In the Beginning Was the Word”, language is not something we create, but something that comes to us. The character ‘pi (避)’ in ‘pi-jeong (retreat)’ refers to going over a wall, and the character ‘jeong (靜)’ refers to the tranquility obtained by overcoming fight and pain. Pi-jeong (retreat) means the tranquility gained by overcoming pain and anguish beyond boundaries. I thought that this building couldn’t help but be built this way through the language of pi-jeong (retreat). The official name of the retreat center is Waegwan Spiritual Cultural Center, but I call it ‘A House on the Boundary.’”
This building is stretched out along a steep hill, acting like a small gate between everyday life and the extraordinary. Inside, a garden was created to provide a sense of tranquility, and it was designed to harmonize with the nearby Mauro Hall, built in 1958. Together, these two buildings form a center with a 70-year history. Positioned on the boundary, this architectural work exudes a noble and dignified presence.
Architect Seung personally carried out resident supervision for two years for this work and expressed Architect Seung Hyo-Sang personally supervised the construction for two years for this project, expressing his gratitude to the workers on site. He emphasized the nobility of labor by quoting Le Corbusier, saying, “In the end, all that remains is the contemplation born from labor.”
“Through this project, I was reminded that a building is not just constructed according to the design, but is brought to life through the blood and sweat of the workers. As you continue to gain various experiences on site, I hope you always express genuine gratitude to those you work with, and that together, you achieve great results.”
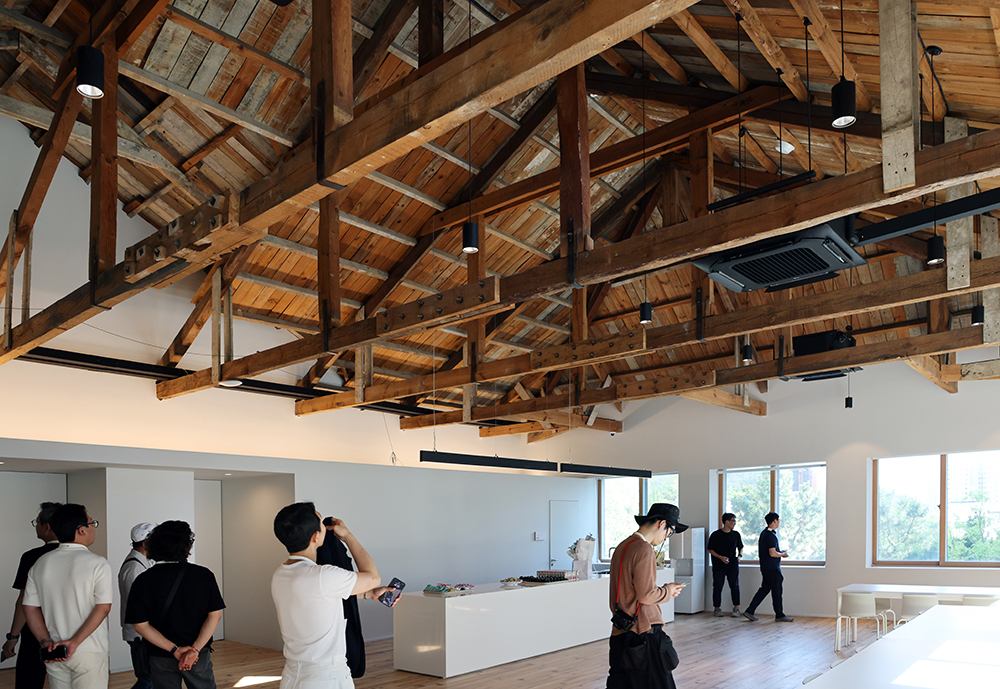
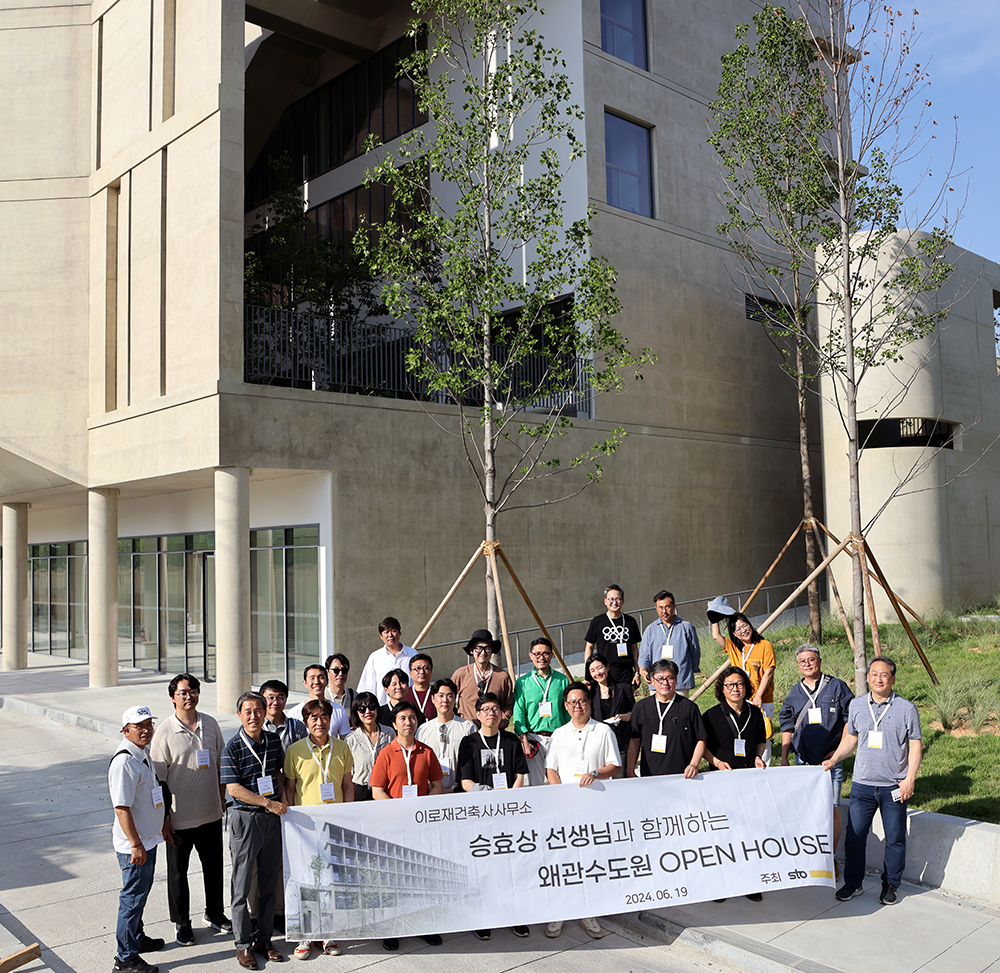
인터뷰 승효상 건축사 Seung, H-Sang (주) 종합건축사사무소 이로재
글 · 사진 장영호 기자
'아티클 | Article > 인터뷰 | Interview' 카테고리의 다른 글
| 아이 엠 키라_“기본에 충실하며 그 안에서 특색을 만들어 가는 중입니다.” 건축사 안규상 2024.8 (0) | 2024.08.31 |
|---|---|
| 아이 엠 키라_‘Design Less Aim More’, “쉬운 건축언어로 소통하며 모두가 행복한 건축 하고파” 건축사 최준하 2024.8 (0) | 2024.08.31 |
| “집단화된 공공주택 문화에 필요한 변화, 파빌리온으로 표현했습니다” 건축사 김한중 2024.8 (0) | 2024.08.31 |
| [인터뷰] 자연경관 단지 안으로 끌어들인 자연친화적 콘셉트, “거주자가 편안하고 행복할 수 있는 설계 해나갈 것” 건축사 이승복 2024.8 (0) | 2024.08.31 |
| 아이 엠 키라_“건축의 시작과 끝에는 반드시 건축사 있어야” 박병현 건축사 2024.7 (0) | 2024.07.31 |
