2024. 12. 31. 10:00ㆍ회원작품 | Projects/House
iriru
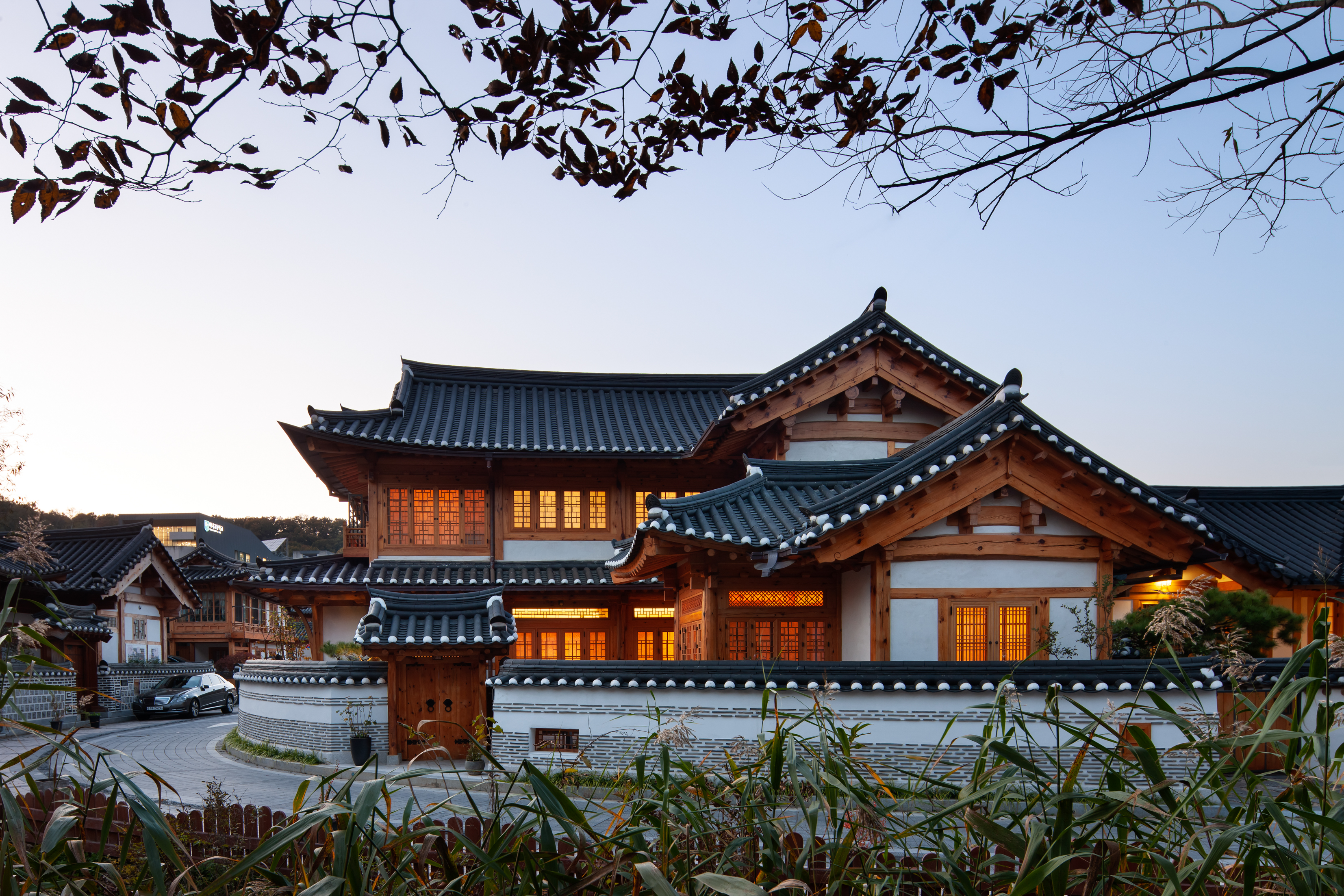
마을과 자연의 경계에서
대지는 두 개의 직선과 동그랗게 말린 곡선이 만든 부채꼴 모양이다. 동·서·북 방향으로 세 개의 인접대지와 맞닿아 있고, 남향 습지공원과 경계를 만들면서 전면 도로가 지나고 있다. 길 건너에는 사계절마다 옷을 갈아입는 ‘습지공원’과 동북방향으로는 2층 정도 높이에서 공원 넘어 멀리 ‘북한산’ 전경이 그림처럼 펼쳐진다. 집은 기역(ㄱ) 자 형태로 북쪽으로 부설주차장을, 남쪽으로 마당을 품고 자리 잡았다. 대문은 길에서 한걸음 물러나 방문자를 맞이한다. 대문을 지나면 보이는 마당은 이리루 안과 밖의 전이공간이자 훌륭한 기능 공간이다. 바닥의 마사토는 자연 채광을 적절히 반사해 집안 깊숙한 곳까지 빛을 들이고, 마당 한편의 썬큰은 지하 공간의 채광과 환기를 좋게 하는 허파 같은 공간이다. 건물과 대지 형상이 만나면서 생기는 자투리 공간에는 조경과 비 안 맞는 마루 공간을 만들어 집 바깥 공간을 다채롭게 이용할 수 있게 했다.
두 집과 세 개의 마당
마당은 이리루의 사통팔달 중심공간이다. 이곳에서 하심채와 운유루, 그리고 지하공간으로 바로 접근이 가능하다. 하심채와 운유루는 게스트하우스를 운영하고자 기획된 공간이라, 일반 살림집과는 구성이 조금 다르다. 두 집은 마당을 공유하면서도 각각의 작은 마당을 가진다. 또한 내부는 침실과 화장실 기본 조합으로 크기와 용도에 맞게 필요 실들을 추가로 마련했다. 이는 두 집이 하나의 틀안에서 공존하지만, 또한 각각의 독립된 공간체계를 만들어주고자 한 의도다.
3개 층 한옥, 구조와 프로그램 복합
‘한 지붕, 집 세 채.’ 이리루는 총 3개 층과 프로그램을 달리하는 3채의 작은 집이 수직, 수평으로 구성되어 있다. 이렇게 총 3개층 다층한옥에서 각각의 프로그램과 기능이 복합적이면서도 독립적으로 공존하기 위해서는 합리적인 동선 계획이 중요하다. 이를 위해 북쪽으로 이 집의 규모에 맞게 자주식 연접 주차 2대를 계획했고, 동일한 켜에 퇴칸을 내어 돌음식 계단실을 만들었다. 계단은 층별로 1층 게스트하우스와 2층 주인집, 지하 1층 다목적 공간을 유기적으로 연결하는 수직 이동 공간인 동시에, 층간 간섭을 받지 않고 각 층별로 접근할 수 있는 출입 공간 역할을 한다. 이와 더불어 ‘덤웨이터’ 설비는 지하 인프라 공간을 각 층과 직접 연결하는 이 집의 훌륭한 운송수단이다.
이리루를 작동하게 하는 인프라공간
이리루 연면적의 약 40% 정도를 차지하는 지하층 노닐마루는 지상1, 2층에 있는 3채의 집이 작동하게 하는 서비스 공간이다. 실내 계단과 외부 썬큰으로 난 작은 계단을 통해서 접근 가능하다. 널찍한 현대식 아일랜드 주방과 AV시스템이 갖춰진 노닐마루는 이름 그대로 손님을 맞이하고 요리를 하거나 영화를 보면서 휴식을 취하는 널찍한 유희 공간이다. 노닐마루의 식사 공간은 특별하다. 누마루의 단면구조를 이용해 층고를 높게 만들었고, 썬큰 방향으로 전면창을 설치해 개방감을 극대화했다. 이는 날씨 좋은 날에는 따스한 햇살을, 비가 오는 날에는 비를 내려 이곳이 지하 공간임을 잊게 한다.
한결 가볍고 기밀해진 벽체와 지붕
이리루는 전통적인 벽체 단면구성, 지붕 단면구성을 지향하지 않았다. 벽체는 2”x4” 경량 목조주택 벽체 구성을 차용해 마감, 방습층, 단열층을 구성했다. 각종 인방, 문선 등은 집의 미관을 해치지 않는 범위 내에서 장식적인 요소로 단순화했다. 이는 세 치 또는 네 치 정도의 인방 두께 안에서 단열과 마감 층까지 해결해야 하는 한옥의 구조적 단점을 극복하고, 부재 변형에 따른 외풍과 인방 등에 의해 생기는 단열층의 불연속성에 의한 콜드브릿지를 보완해주는 역할을 한다.

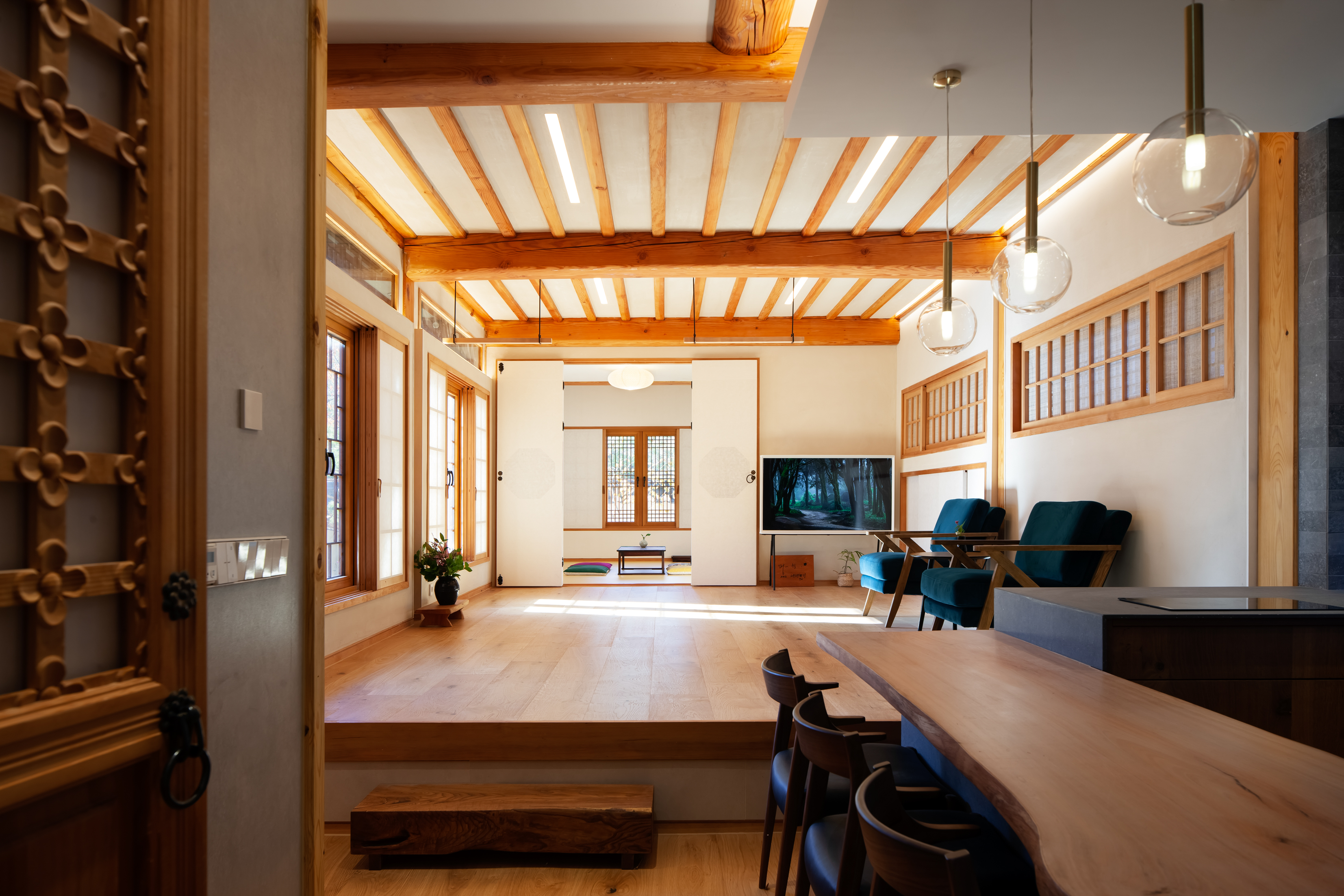
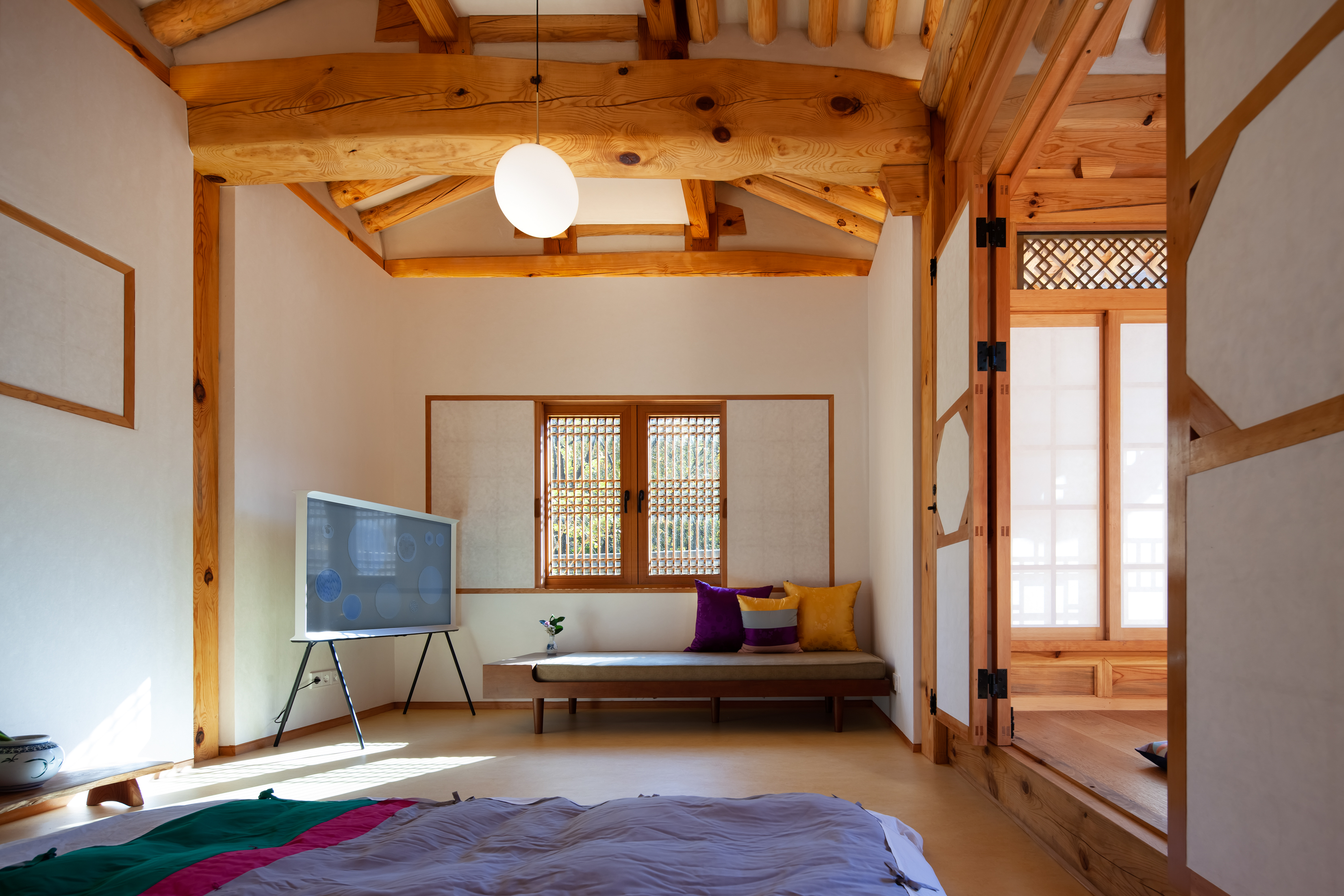

At the Border of the Village and Nature
The site is shaped like a fan, formed by two straight lines and a gently curved edge. It is bordered by three adjacent plots to the east, west, and north, with a southern boundary meeting a wetland park and a front road running along it. Across the road lies the “Wetland Park,” which changes its appearance with the seasons, while to the northeast, the view of Bukhansan Mountain unfolds like a painting beyond the park at a height of about two stories. The house is laid out in an L-shaped ㄱ form, with a parking area to the north and a courtyard embraced to the south. The main gate, slightly set back from the road, welcomes visitors. Upon entering, the courtyard serves as a transitional space between inside and outside, as well as a functional area. The ground surface, made of compacted soil (masato), reflects natural light into the home, brightening even the interior’s deeper spaces. A sunken area in one corner of the courtyard acts as a “lung,” enhancing natural light and ventilation for the underground spaces. Small leftover spaces created where the building meets the site’s unique geometry have been transformed into landscaped areas and covered deck spaces sheltered from rain, diversifying the use of the outdoor areas surrounding the house.
Two Houses and Three Yards
The courtyard serves as the central hub of Iriru, connecting all parts of the house. From this space, direct access is available to Hashimchae, Unyuru, and the underground area. Hashimchae and Unyuru were designed as guesthouses, differing slightly in layout from a typical residence. While the two houses share the main courtyard, each also has its own private courtyard. Inside, the spaces are organized around a basic combination of a bedroom and a bathroom, with additional rooms tailored to the size and purpose of each guesthouse. This approach allows the two houses to coexist within a unified framework while maintaining their own independent spatial systems, providing both shared and private experiences.
Three-story Hanok, the Structure-Program Complex
“One Roof, Three Homes.” Iriru comprises three small homes spread across three floors, organized both vertically and horizontally, each with distinct programs and functions. To ensure these diverse functions coexist independently yet harmoniously within this multi-story hanok, a rational circulation plan was essential. To the north, the design incorporates tandem parking spaces for two cars, appropriately scaled to the home’s overall size. Adjacent to this, a recessed entryway leads to a spiral staircase designed to connect all levels. This staircase serves as a vertical circulation core, linking the first-floor guesthouse, the second-floor main residence, and the underground multipurpose space. At the same time, it allows independent access to each level, ensuring no overlap or disruption between floors. Additionally, the inclusion of a dumbwaiter enhances functionality, providing an efficient means of transporting items directly between the basement infrastructure and each floor, further supporting the practical and independent operation of this uniquely structured home.
Infrastructure Space that Operates Iriru
The Nonnilmaru, occupying approximately 40% of Iriru’s total floor area, is a basement-level service space that supports the functionality of the three homes on the first and second floors. It is accessible via the interior staircase and a smaller external staircase connected to the sunken courtyard. Equipped with a spacious, modern island kitchen and an AV system, Nonnilmaru lives up to its name as a generous recreational space where guests can gather, cook, relax, and watch movies. The dining area within Nonnilmaru is particularly notable. By utilizing the cross-sectional structure of the Numaru, the ceiling height is maximized, and large windows facing the sunken courtyard amplify the sense of openness. On sunny days, this space is bathed in warm sunlight, while on rainy days, the falling rain enhances its ambiance, making one forget it is located underground.
Much Lighter and Airtight Walls and Roofs
Iriru does not adhere to traditional sectional configurations for walls and roofs. Instead, it adopts the 2”x4” lightweight wood-frame construction method to compose its walls, incorporating layers for finishing, moisture resistance, and insulation. Decorative elements such as lintels and door frames were simplified to maintain the house’s aesthetic integrity without overwhelming it. This approach addresses the structural limitations of traditional hanok, where elements like lintels—typically three to four inches thick—must accommodate both insulation and finishing layers. By overcoming challenges like deformation-related drafts and thermal bridging caused by discontinuities in the insulation layer at lintels, this construction method significantly enhances energy efficiency and thermal performance.


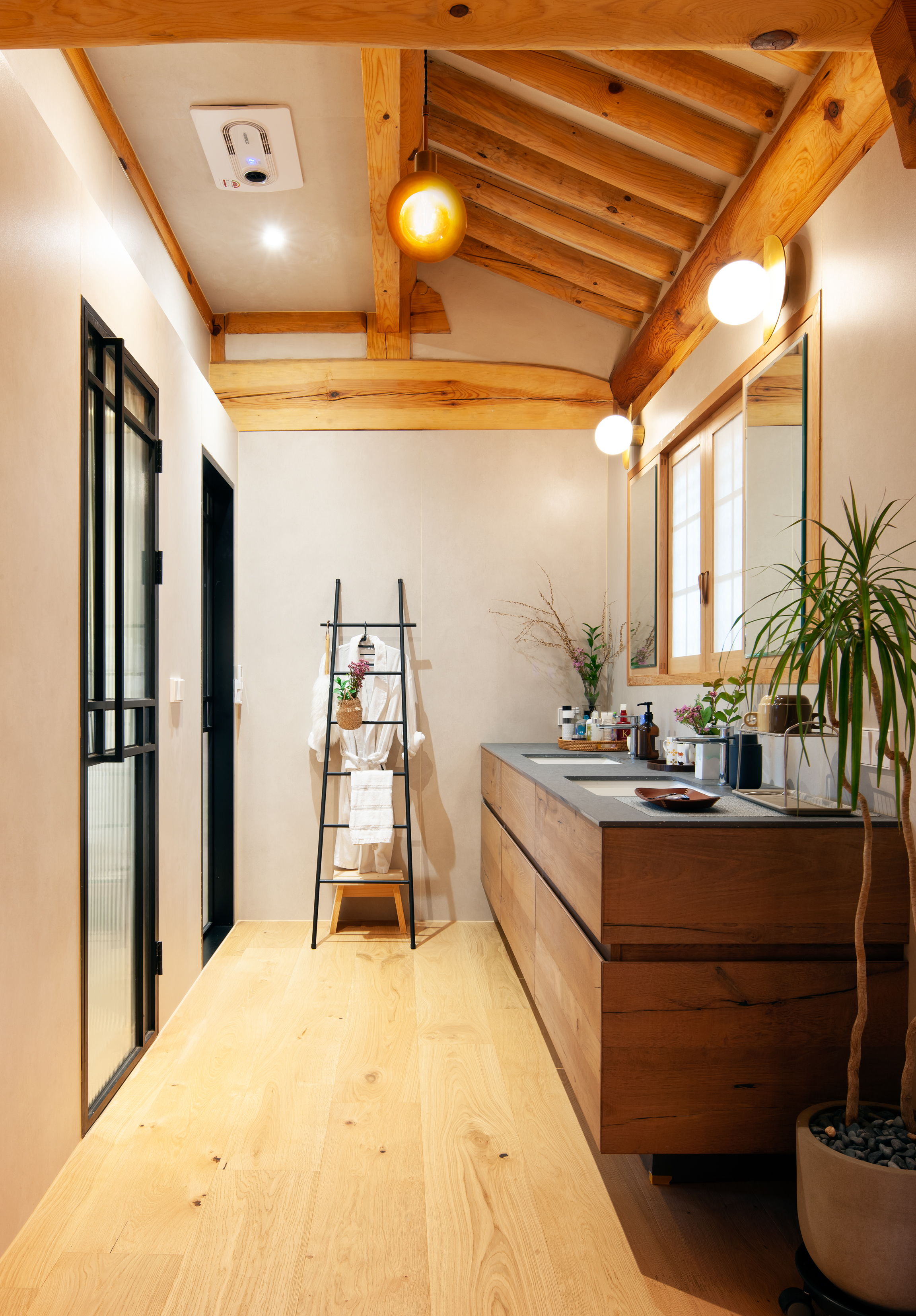
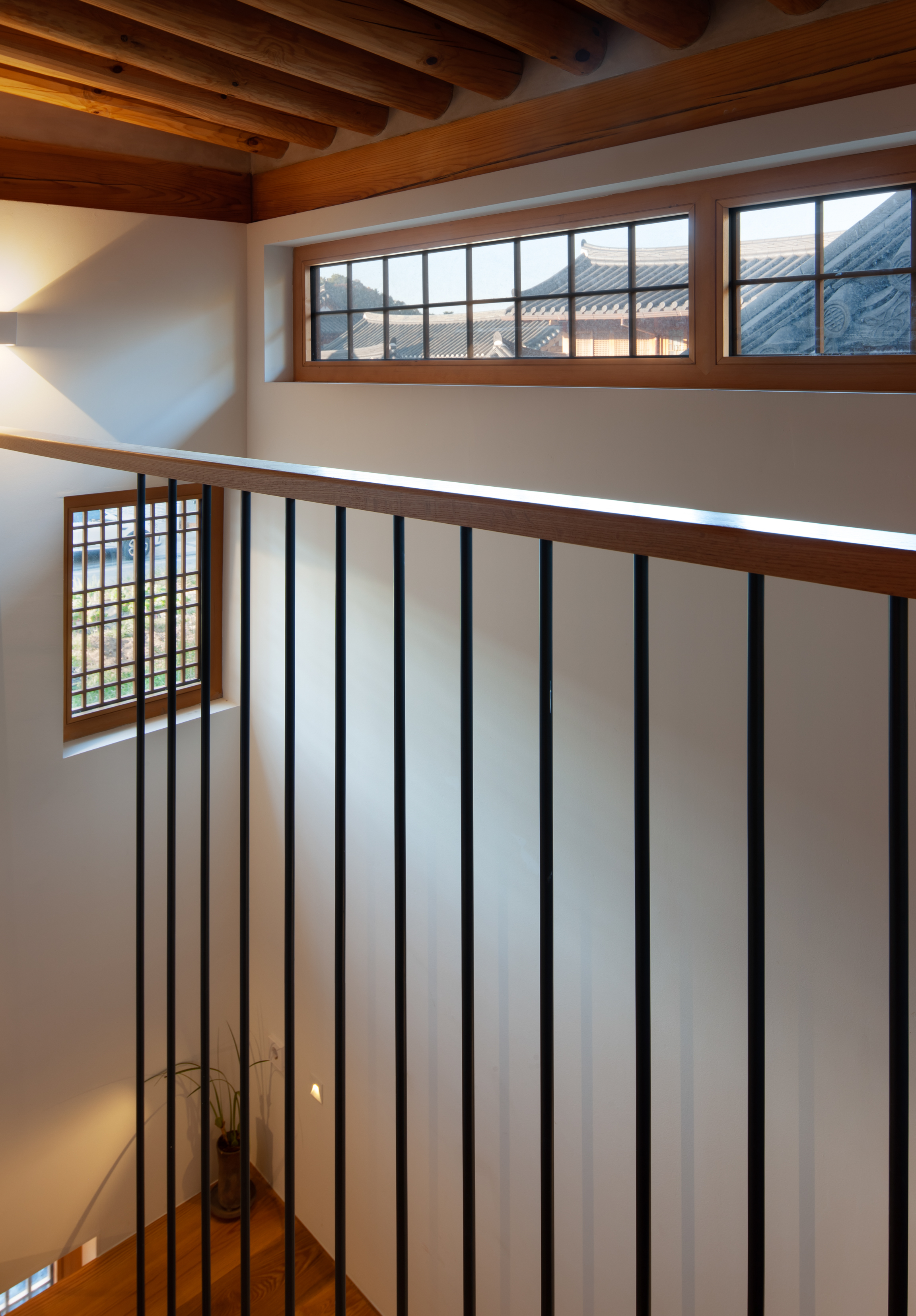
심사평
1/4원 형태의 부지에 기역(ㄱ) 자형의 변형된 평면을 이용해 지상 2층의 집주인 살림집과 지상 1층 두 채의 게스트하우스, 그리고 이를 받쳐주고 있는 주방과 식당의 기능을 갖고 있는 지하층이 결합돼 한옥이 지니고 있는 다채로운 공간을 한 부지 안에서 확보하고 있다. 얄미울 정도로 각 공간의 짜임을 꼼꼼하게 조직화해 공간에 대한 느낌이 매우 탄탄하게 느껴진다. 특히 대문으로 들어서자마자 지하로 연결된 선큰 처리와 북쪽에 놓인 계단실은 모든 공간을 연결하는 커넥터의 기능을 부여하고 있다. 그동안 한옥이 지어지면서 개량된 창호 시스템, 외목도리를 활용한 부재 및 구법의 활용 등도 이리루의 독특한 특성을 보여준다고 하겠다.
Commentary
On a quarter-circle-shaped site, the Iriru property uses an adapted L-shaped floor plan to combine a two-story main residence for the owners, two single-story guesthouses, and an underground level that houses the kitchen and dining functions. This layout captures the diverse spatial qualities unique to a hanok, all within a single site. The meticulous organization of each space results in a well-structured, cohesive feel. Notably, upon entering the main gate, a sunken feature leading to the basement and a staircase positioned on the north side function as connectors, linking all spaces seamlessly. Iriru also demonstrates hanok’s unique characteristics through its use of improved window systems, the incorporation of outer beams, and traditional structural methods adapted for modern use.
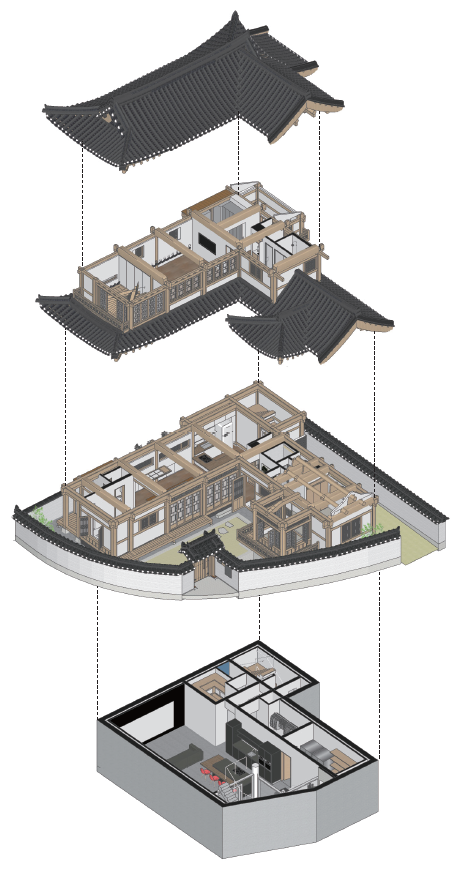
| 이리루 설계자 | 양정원 _ (주)건축사사무소 오브 시공자 | 김호준 _ (주)현영종합건설 건축주 | 이윤정 감리자 | 양정원 _ (주)건축사사무소 오브 대지위치 | 서울특별시 은평구 연서로50길 11-44 주요용도 | 단독주택 대지면적 | 229.00㎡ 건축면적 | 98.14㎡ 연면적 | 281.47㎡ 건폐율 | 42.78% 용적률 | 72.14% 규모 | B1F - 2F 구조 | 한식목구조 + 철근콘크리트구조 외부마감재 | 목재, 스터코플렉스, 한식기와 내부마감재 | 한식벽지 설계기간 | 2018. 05 – 2018. 12 공사기간 | 2019. 02 – 2021. 08 사진 | 박영채 구조분야 | (주)이든구조컨설턴트 기계설비분야 | (주)이래엠이씨 전기분야 | 삼설엔지니어링 |
iriru Architect | Yang, Jeongwon _ AUBE architects Construction | HYEONYEONG Client | Lee, Yunjeong Supervisor | Yang, Jeongwon _ AUBE architects Location | 11-44, Yeonseo-ro 50-gil, Eunpyeong-gu, Seoul, Korea Program | Detached house Site area | 229.00㎡ Building area | 98.14㎡ Gross floor area | 281.47㎡ Building to land ratio | 42.78% Floor area ratio | 72.14% Building scope | B1F - 2F Structure | Korean timber structure + RC Exterior finishing | Wood, Stucoflex Interior finishing | Korean wall paper Design period | May 2018 – Dec. 2018 Construction period | Feb. 2019 – Aug. 2021 Photograph | Park, Youngchae Structural engineer | Eden Structural Engineering Group Mechanical engineer | Erae MEC Electrical engineer | Samsul Engineering |
'회원작품 | Projects > House' 카테고리의 다른 글
| 화조풍월(花鳥風月) 2024.12 (0) | 2024.12.31 |
|---|---|
| 양평사색 2024.12 (0) | 2024.12.31 |
| SOFT WALL : 시선의 권리와 유연한 대응 2024.11 (0) | 2024.11.30 |
| FOREB 2024.11 (0) | 2024.11.30 |
| 연을 머금은 집 2024.11 (0) | 2024.11.30 |
