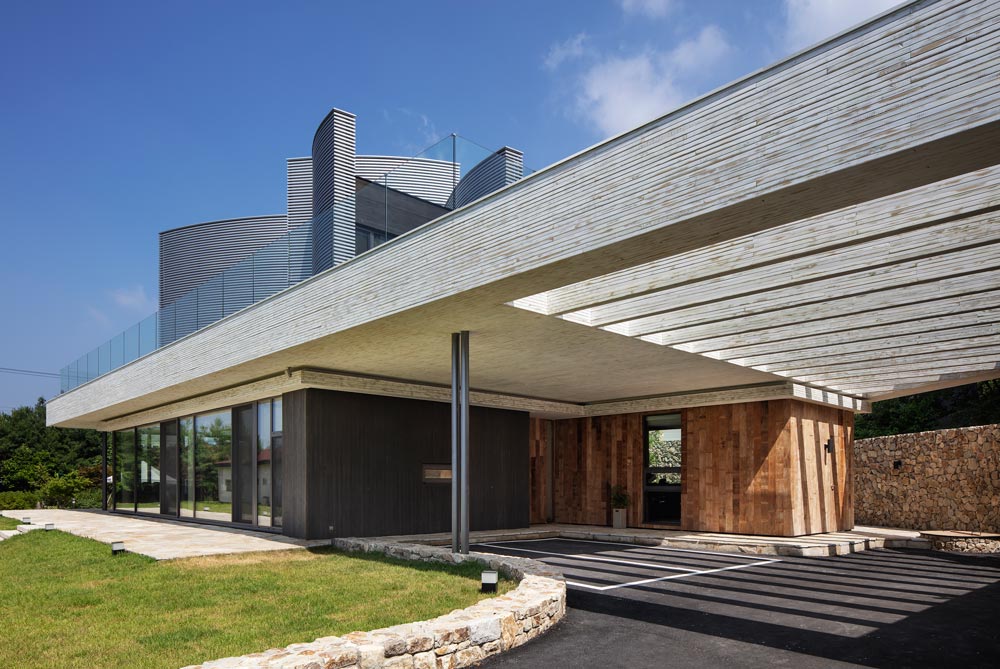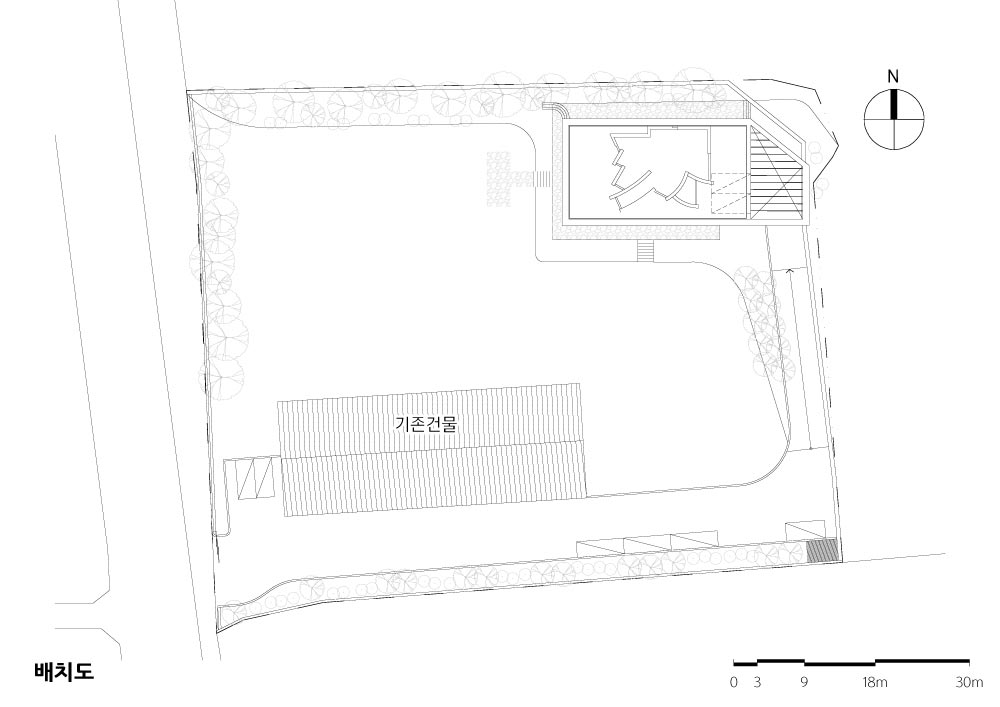2022. 12. 6. 09:23ㆍ회원작품 | Projects/House
House of Icheon Haenjok-ri

이천평야의 어느 넓은 대지에 위치한 주택이다.
차량은 입구에서부터 대지안을 크게 돌아서 자연석담장을 따라 천천히 오르다가 하늘이 보이는 하얀색 목재루버밑을 지나 주차장에 다다른다.
층간에 수평선을 길게 배치해서 건물전체에 편안한 느낌을 주고자했다. 수평선 아래는 시원한 유리창으로 개방감을 주고 위로는 자유로운 곡선 벽체들과 사이의 유리창들로 조형미를 구성했다. 2층은 경쾌한 느낌을 주고자 은색파이프를 일정간격을 두고 수평으로 마감했다.

It is a house located on a large land Icheon Plain.
Vehicle around the site goes up along the natural stone fence and reaches the parking lot after passing under the white wooden louver with a view of the sky.
I aimed to give a comfortable feeling to the entire building by making the horizontally long layout between floors. Beneath the horizon, a cool glass window was installed to give a sense of openness and above it, free curved walls and windows were constructed in between. The second floor was finished horizontally at regular intervals to give a light feeling.












| 이천시 행죽리 주택 설계자 ┃ 이재하 KIRA ┃ 이재하 건축사사무소 건축주 | 이영호 감리자 | 이재하 _ 이재하 건축사사무소 시공사 | 이든하임 설계팀 | 서진희, 김덕호, 김도형 대지위치 | 경기도 이천시 설성면 행죽리 391-5 주요용도 | 단독주택 대지면적 | 5,097.00㎡ 건축면적 | 816.56㎡ 연면적 | 876.81㎡ 건폐율 | 16.02% 용적률 | 17.20% 규모 | 지상 2층 구조 | 철근콘크리트조 외부마감재 | 송판무늬 노출콘크리트, 아연도각파이프, 목재 내부마감재 | 도장 설계기간 | 2016. 10 ~ 2017. 12 공사기간 | 2017. 06 ~ 2018. 05 사진 | 박완순 전문기술협력 구조분야 : SDM 기계설비·소방분야 : (주)이래엠이씨 전기분야 : (주)성지이엠씨 인테리어디자인 : Frolic |
House of Icheon Haenjok-ri Architect | Lee, Jaeha _ LeeJaeHa Architects Client | Lee, Youngho Supervisor | Lee, Jaeha _ LeeJaeHa Architects Construction | Eden heim Project team | Seo, Jinhee / Kim, Duckho / Kim, Dohyung Location | 391-5 Haenjok-ri, Seolseong-myeon, Icheon-si, Gyeonggi-do, Korea Program | Residence Site area | 5,097.00㎡ Building area | 816.56㎡ Gross floor area | 876.81㎡ Building to land ratio | 16.02% Floor area ratio | 17.20% Building scope | 2F Structure | Concrete structures Exterior finishing | Exposed concrete with wood texture, Zinc pipes, Wood Interior finishing | Painting Design period | Oct. 2016 ~ Dec. 2017 Construction period | Jun. 2017 ~ May. 2018 Photograph | Park, Wansoon Structural engineer | SDM Mechanical Fire engineer | IREH MEC Electrical engineer | Sung |
'회원작품 | Projects > House' 카테고리의 다른 글
| 마당 통하는 집 2018.9 (0) | 2022.12.07 |
|---|---|
| 신당동 테라스하우스 율담 2018.9 (0) | 2022.12.07 |
| 마실 2018.08 (0) | 2022.12.06 |
| 허백당(虛白堂) 2018.08 (0) | 2022.12.06 |
| 층층마당집 2018.08 (0) | 2022.12.06 |
