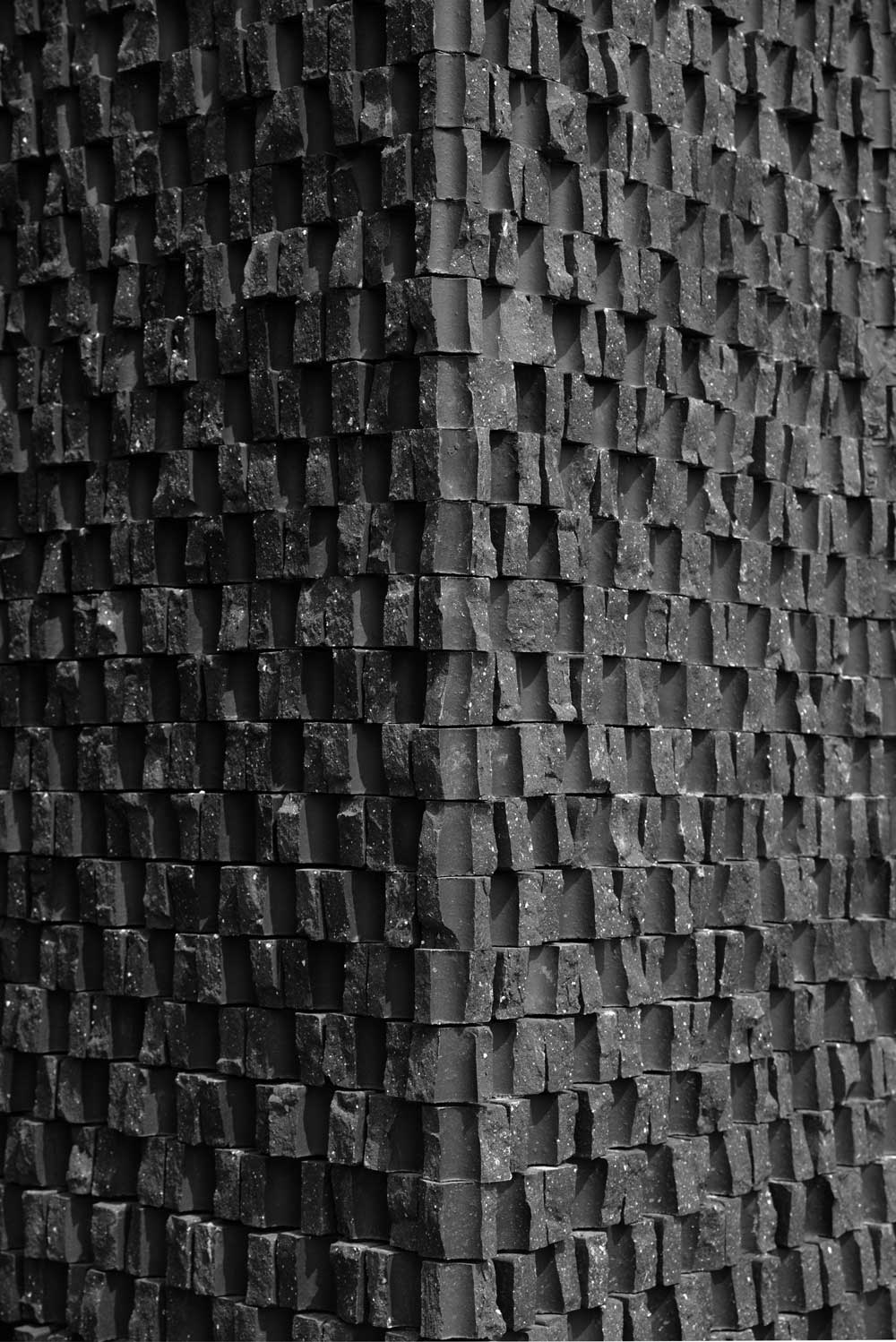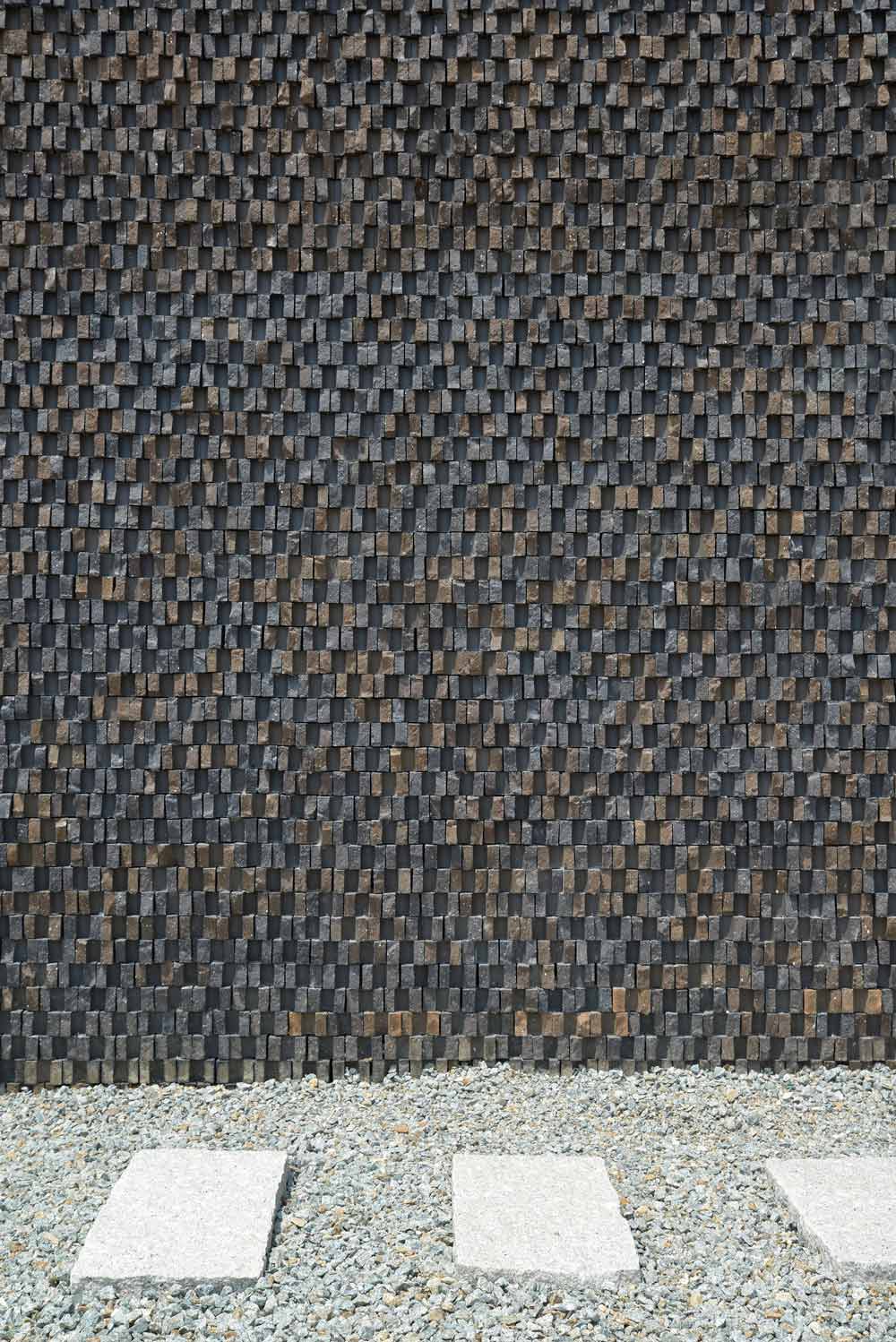2022. 12. 6. 09:17ㆍ회원작품 | Projects/House
HeoBaek-dang

허백당(虛白堂) : 비운 자리에 빛이 가득차는 집
“가족들이 건강하게 살고, 남을 배려하며 세상풍파에 휘둘리지 않으며 행복하게 사는 집이 되었으면 좋겠습니다.”
고운동 주택은 단아한 주택이 되면 건축주와 어울리겠다는 생각이 들었다. 그리고 이를 위하여 절제와 비워냄을 택 하였다. 정제되어 있는 면과 선으로 이루어지는 멋, 그것은 거짓과 욕심을 버려야 얻을 수 있는 인격과 통한다. 이 러한 과정을 통해 만들어진 집에는 허백당(虛白堂) 집 이름을 지었다. 장자의 허실생백(虛室生白)이라는 글귀에 서 가져온 것인데 “비운 자리에 빛이 가득차는 집”이라는 뜻이었다. 안정된 정주공간을 만들기 위해 대지외곽으로 실을 둘러 배치하고 주택의 내부를 최대한 보호하였다. 사랑채 위계를 거실 개념으로 삼아 외부와 내부의 경계점 에 위치시키고 안채에 해당하는 공간에는 어머니의 방을 앉혔다. 외부 중정과 내부 중정은 수평으로 확장되며 가 족이 가장 많은 시간을 보내는 공간이 되도록 하였다. 특히 이 다이닝 공간은 2층까지 오픈되어 건물 내부에 빛을 담아두는 중심 공간을 만들었다. 외부마감은 오래전부터 존재했던 것처럼 자연스러워 보이도록 벽돌을 선택했다. 특히 거실부분의 벽돌쌓기는 깨붙이기로 시공으로 하여 빛의 각도에 따라 건물의 텍스쳐가 달라보이게 한다.
비워낸 자리에 비로소 빛이 가득하다. 욕심을 걷어낸 자리가 비로소 생명력 가득하다. 이 집에 사는 사람들이 이 생명력을 지니고 살게 되길 기원해본다.

The request from the house owner was simple.
"I would like to have a house in which the family members can live healthily and happily, considering others and not being swayed by the storms of life"
It was thought that Goun-dong house would achieve what the house owner required if it could be a graceful one. For this target, I chose an emptiness and moderation. Through this process, I named it as 'HeoBeaKDang', which means 'A house filled with the light in the emptiness', quoted from the phrase 'HeoSilSenfBeak' written by Chuang-tzu who was a Chinese philosopher.
The internal private region was protected by deploying the surround rooms to the perimeter of the site. Also, a living room, which was a concept taken form that of a traditional detached house, was located at the boundary between the interior and exterior areas. This space was planned to be a room for an elderly parent. It is expanded horizontally by connecting the external courtroom and the dining room where the family spends the most time. Inside, we created a central space allowing the light through an open void up to the second floor.
Windows were installed for every area where the line of the corridor was changed angle. Although it is an internal area, it does not feel stuffy and in each room, it is possible to access a balcony so that one can feel the wind and sunshine. Red brick was used as the main material interspersed with black and earth tone bricks. This was particularly evident with the bricklaying in the living room. This was achieved by constructing the brick work, not using the usual bricks but by cracking and attaching bricks to make a rough texture and protrudent appearance.




















| 허백당(虛白堂) 설계자 ┃ 권재희 KIRA ┃ (주)목금토 건축사사무소 건축주 | 방경식 감리자 | 선상희 _ SUP 건축사사무소 시공사 | 임용철 _ 수하우징 대지위치 | 세종특별자치시 고운북2길 3 주요용도 | 단독주택 대지면적 | 331.10㎡ 건축면적 | 121.02㎡ 연면적 | 190.66㎡ 건폐율 | 36.56% 용적률 | 57.60% 규모 | 지상 2층 구조 | 철큰콘크리트조 외부마감재 | 외벽 - 고벽돌 및 벽돌 깨어붙이기(신우 벽돌) / 지붕 - 컬러강판 내부마감재 | 벽 - 던에드워드 도장, LG하우시스 벽지 / 바닥 - 강마루, 포세린 타일 설계기간 | 2015. 08 ~ 2016. 02 공사기간 | 2016. 03 ~ 2016. 09 사진 | 변종석, 권용상 구조분야 : SDM구조 기계설비분야 : 수호엔지니어링 전기분야 : 수호엔지니어링 소방분야 : 수호엔지니어링 |
HeoBaek-dang Architect | Kwon, Jaehee _ Mokgeumto Architects Client | Bang, Gyeongsik Supervisor | Seon, Sanghui _ SUP Architects Construction | Lim, Yongcheol _ Su Housing Location | 3, Gounbuk 2-gil, Sejong-si, Korea Program | Detached house Site area | 331.10㎡ Building area | 121.02㎡ Gross floor area | 190.66㎡ Building to land ratio | 36.56% Floor area ratio | 57.60% Building scope | 2F Structure | RC Exterior finishing | Outer wall - Brick & broken brick(Shinwoo brick) / Roof - Color steel sheet Interior finishing | Wall - Dunn edwards painting, LG hausys wallpaper / Floor - Wood floor, Porcelain tile Design period | Aug. 2015 ~ Feb. 2016 Construction period | Mar. 2016 ~ Sep. 2016 Photograph | Byeon, Jongseok / Gwon, Yongsang Structural engineer | SDM Structure Mechanical engineer | Suho engineering Electrical engineer | Suho engineering Fire engineer | Suho engineering |
'회원작품 | Projects > House' 카테고리의 다른 글
| 이천시 행죽리 주택 2018.08 (0) | 2022.12.06 |
|---|---|
| 마실 2018.08 (0) | 2022.12.06 |
| 층층마당집 2018.08 (0) | 2022.12.06 |
| 삼마당 집 2018.06 (0) | 2022.12.02 |
| 월하리 N씨 근생주택 2018.06 (0) | 2022.12.02 |
