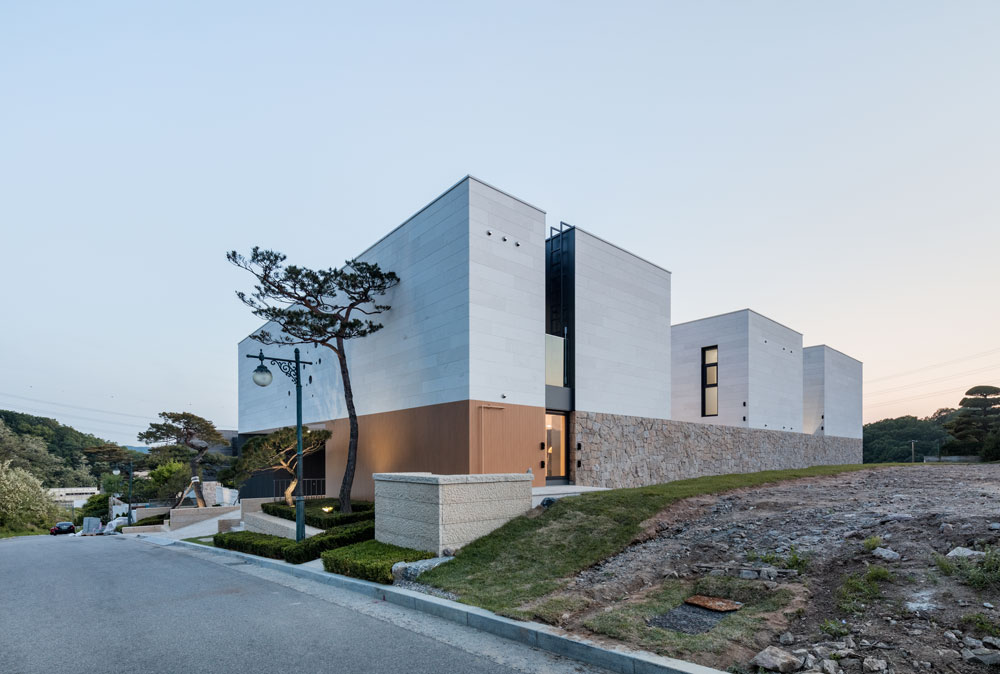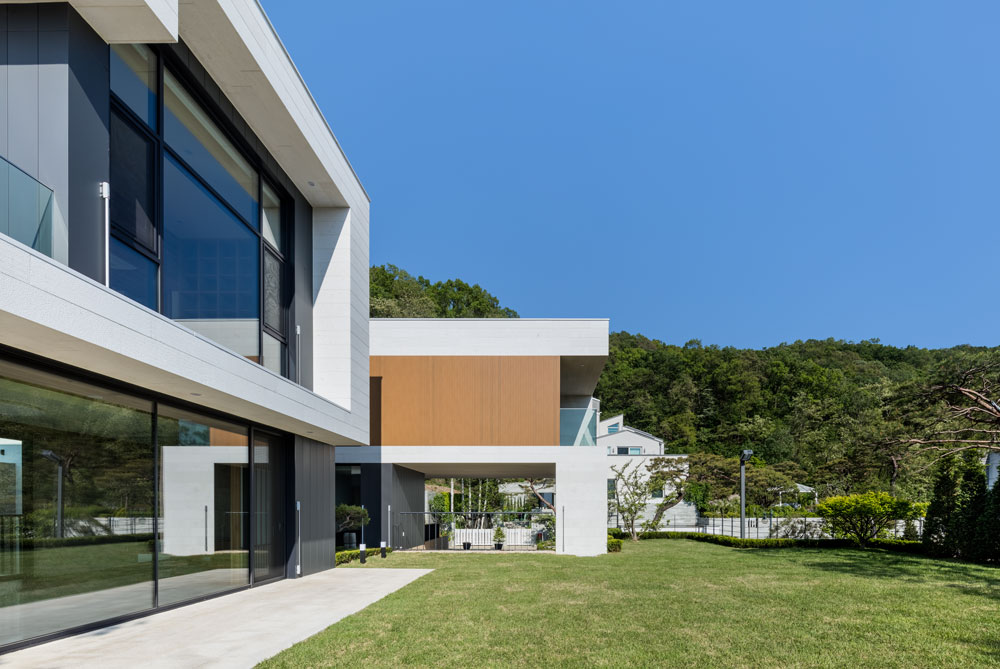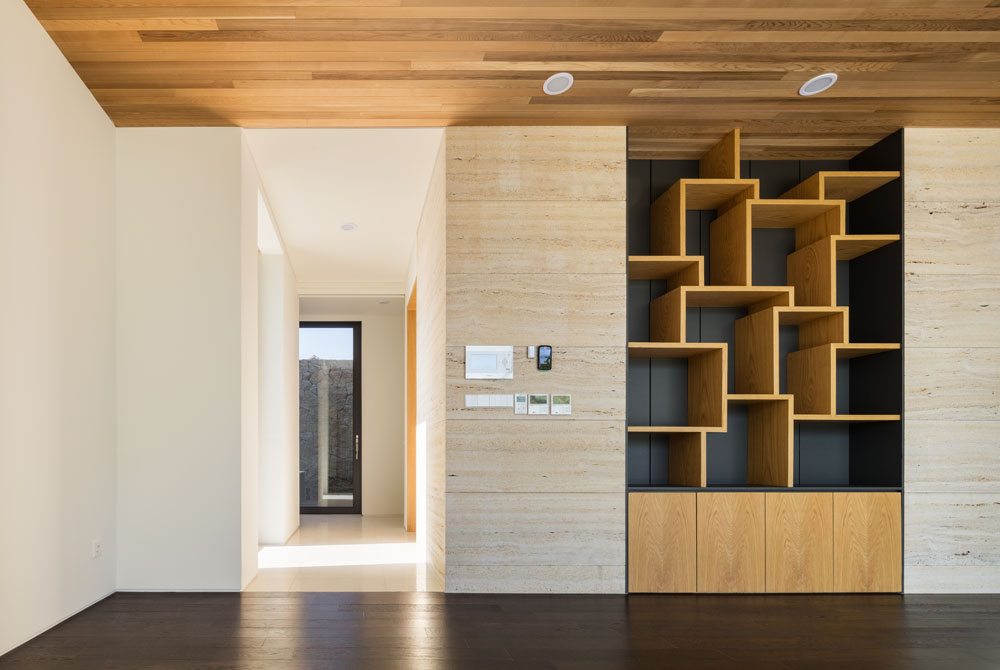2022. 12. 7. 09:14ㆍ회원작품 | Projects/House
Through Garden House

'검이불루(儉而不陋) 화이불치(華而不侈)’ ‘검소하지만 누추하지 않고 화려하지만 사치스럽지 않다.’
집은 남서울CC 내에 있는 고급단독주택단지 중 일부로, 그 중에서도 소위 말하는 명당 자리에 세워진 주택이다.
주변 산세와 어울리며 단아함의 극치를 이루는 우리 옛 건물, 종묘 정전과 해인사처럼 검 박한 아름다움으로 그 가치를 더하고자 했다.
상부의 외관은 치장이 없는 하얀색의 단순한 매스 형태를 띈다. 같은 스케일로 연속된 입 면이 나열되어 있으며, 떠 있는 매스는 주택 안의 마당과 레벨차이를 두고 열려있기 때 문에, 동쪽의 자연환경을 집으로 끌어 들이는 역할을 한다. 하부는 열리기도 막히기도 하 며, 담장 등에 따라 자연석 쌍기, 목재, 럭스틸이 공간에 따라 사용됐다.
동측과 북측의 벽은 이웃으로부터 프라이버시를 확보하기 위해 개구부를 절제한 디자인 이 나왔다. 건축주의 라이프 스타일과 고급 주택단지가 가지는 문화를 고려하여 마당과 지하에는 멀티룸 등의 쓰임을 고려했다. 향과 조망 확보를 위해 남측과 서측은 상대적으 로 많은 개구부를 가진다. 지하 채광을 위한 썬큰은 건물 깊이가 깊은 북측에 면해 있다.

‘Gumibullu(儉而不陋) Hawibulchi(華而不侈) ’
‘It is frugal but not shabby and it is splendid but not luxurious.
The house is part of the luxury detached housing complex in Namseoul CC. Especially, it is built on the so-called perfect site.
I tried to add more value with the beauty of thrift like our old buildings, such as Jongmyo Shrine andHaeinsa Temple, which are in harmony with the surrounding mountains and are the ultimate in elegance.The appearance of the upper part forms a white simple mass without decoration. Consecutive elevations are listed on the same scale and the floating structure is open, leaving different levels of the yard in the house so they play a role of attracting the natural environment of the east to the house. The lower part can be opened or closed and the natural marble, wood, and Luxteel are used in different spaces dependant on the structure of the walls.
The eastern and northern walls were designed such that any openings were positioned to ensure privacy from neighbours. Considering the client’s lifestyle and the culture of the luxury residential complex, I considered the use of the yard and the multi-purpose room in the basement. The south side and the west side have relatively more openings to provide the maximum of natural light and to optimise the view. Sunken for basement lighting is facing the deep north side of the building.












| 마당 통하는 집 설계자 ┃ 최홍종 KIRA ┃ 건축동인 건축사사무소 건축주 | 인호진 감리자 | 최홍종 _ 건축동인 건축사사무소 시공사 | (주)제효건설 설계팀 | 전봉수, 박새민, 선혜령 대지위치 | 경기도 성남시 분당구 두밀로123번길 51 주요용도 | 단독주택 대지면적 | 1,160㎡ 건축면적 | 231.62㎡ 연면적 | 794.89㎡ 건폐율 | 19.96% 용적률 | 32.76% 규모 | 지하 1층, 지상 2층 구조 | 철근콘크리트조 외부마감재 | 머쉬룸크림 석재, 럭스틸, 목무늬 알루미늄 내부마감재 | 트래버틴, 비닐계 페인트, 온돌마루 설계기간 | 2014. 11 ~ 2015. 03 공사기간 | 2015. 04 ~ 2016. 02 사진 | 신경섭 구조분야 : 건축동인 건축사사무소 기계설비분야 : 대광ENg 전기분야 : 대광ENg |
Through Garden House Architect | Choi, Jongjong _ Archinous Co., Ltd. Client | In, Hojeen Supervisor | Choi, Jongjong _ Archinous Co., Ltd. Construction | Jehyo Project team | Jeon, Bongsoo / Park, Seamin / Sun, Haeryung Location | 51, Dumil-ro 123beon-gil, Bundang-gu, Seongnam-si, Gyeonggi-do, Korea Program | Detached house Site area | 1,160㎡ Building area | 231.62㎡ Gross floor area | 794.89㎡ Building to land ratio | 19.96% Floor area ratio | 32.76% Building scope | B1F - 2F Structure | RC Exterior finishing | Mushroom cream stone, Luxteel, Aluminium Interior finishing | Travertine, Vinyl paint, Ondol floor Design period | Nov. 2014 ~ Mar. 2015 Construction period | Apr. 2015 ~ Feb. 2016 Photograph | Shin, Kyungsub Structural engineer | Archinous Co., Ltd. Mechanical engineer | Daekwang ENG. Electrical engineer | Daekwang ENG. |
'회원작품 | Projects > House' 카테고리의 다른 글
| 단아재(端雅齋) 2018.9 (0) | 2022.12.07 |
|---|---|
| 애플팜 하우스 2018.9 (0) | 2022.12.07 |
| 신당동 테라스하우스 율담 2018.9 (0) | 2022.12.07 |
| 이천시 행죽리 주택 2018.08 (0) | 2022.12.06 |
| 마실 2018.08 (0) | 2022.12.06 |
