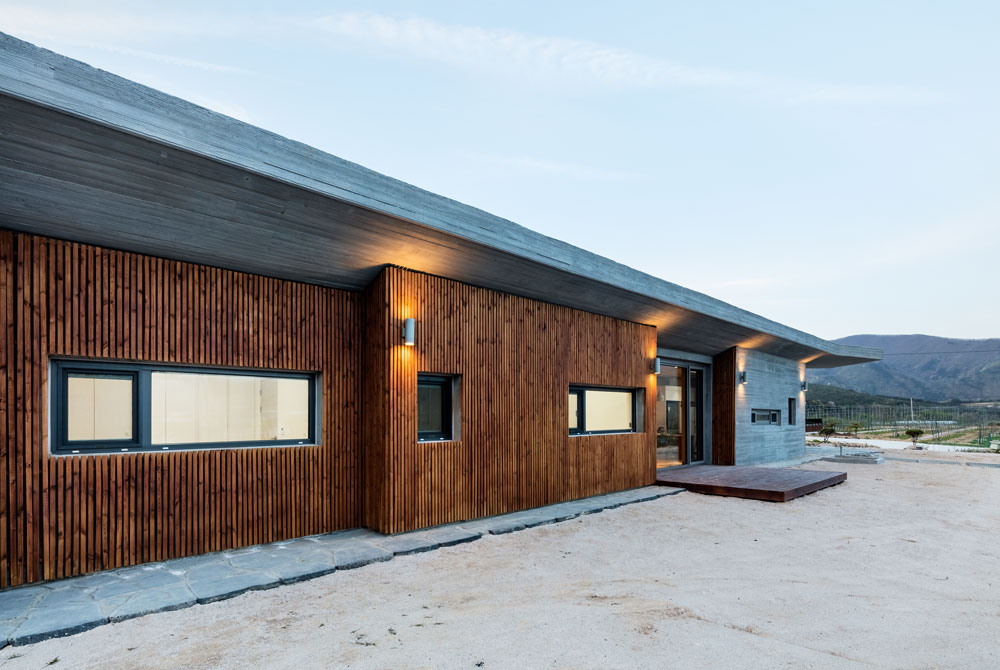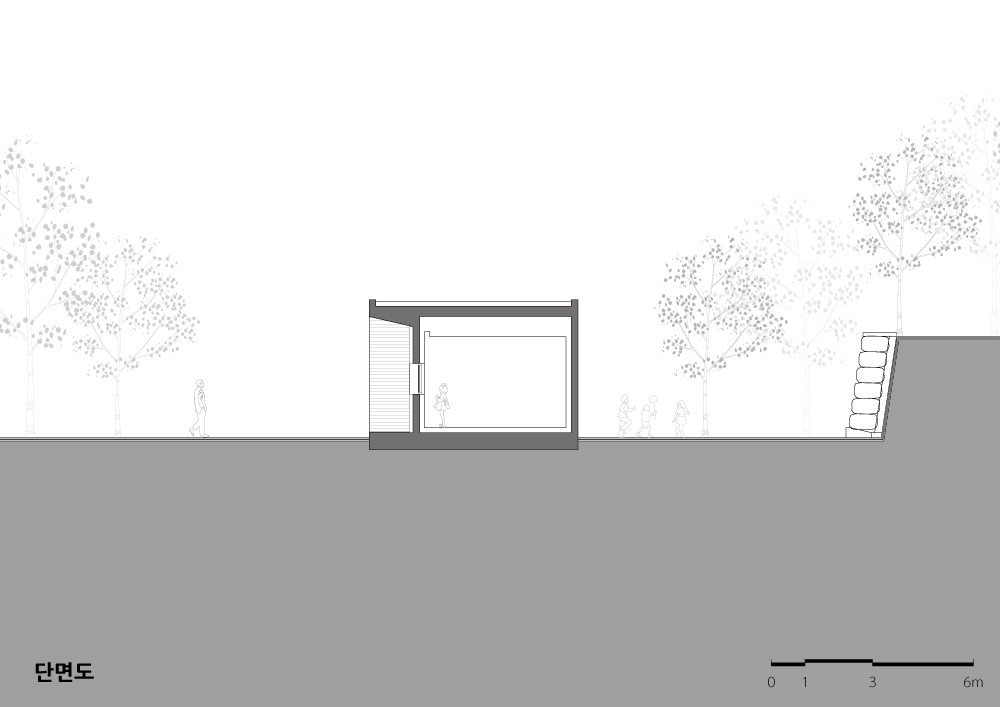2022. 12. 7. 09:15ㆍ회원작품 | Projects/House
Apple Farm House

포항역에서 동해대로를 따라 북쪽으로 차를 타고 이동하면 오른쪽으로는 동해 바다가 왼쪽으로는 높은 산들이 보인다. 고랭지 청정지역인 이곳은, 토양과 기후조건이 사과 생 산에 적당하여 사과 재배가 매우 활발한 곳이다. 건축주는 은퇴를 3년 앞둔 부부이며, 고 향인 이곳에서 은퇴 후 사과를 재배하며 살 계획이다. 이미 4년 전부터 주말마다 사과나 무를 심고 저온창고를 짓는 등 준비를 해왔으며, 작년에는 드디어 첫 수확을 하였다.
방 2개와 거실, 주방을 가진 99제곱미터의 작은 남향주택이 건축주 요구사항의 전부였 다. 그리고 집 외부에 작업을 할 수 있는 작은 공간이 있었으면 했다. 건물 주출입구의 확 장이자 구심점 역할을 할 수 있는 외부 작업공간은 지붕을 길게 빼낸 캐노피 구조로 계 획하여 비도 막아주며 그늘도 형성한다. 이곳은 주택을 출입하는 전이 공간이며, 손주들 이 살랑대는 바람을 맞으며 마음껏 뛰어다닐 수도 있고 여름 물놀이도 할 수 있는 놀이 공간으로도 활용된다.

If one drives a car to the north along the East Sea Road from Pohang Station, one will see the high mountains on ones left and the East Sea on ones right. This is a high altitude, clean area where soil and climatic conditions are suitable for apple production and apple cultivation is very active here. The building is owned by a couple who are three years away from their retirement and plan to grow apples after their retirement here in their hometown. They have already planted apple trees on weekends for 4 years ago, built cold warehouses and finally picked their first harvest last year.
A small house facing the South with an area of 99㎡ with two rooms, a living room and a kitchen were all that the client requested. And they wanted to have a small space to work outside the house. The external work space which can serve as the extension of the main entrance and centre point is planned to be a canopy structure with a long roof, which prevents rain and forms a shadow. It is a transition space for entering and leaving the house and it is also used as a playground where the grandchildren can run around enjoying the breeze and can play in water in the summer.







| 애플팜 하우스 설계자 ┃ 이중희 KIRA ┃ 투엠투 건축사사무소 건축주 | 심재철 감리자 | 이중희 _ 투엠투 건축사사무소 시공사 | 이우식 대지위치 | 경상북도 포항시 북구 죽장면 부남로 2006 주요용도 | 단독주택 대지면적 | 586.00㎡ 건축면적 | 123.23㎡ 연면적 | 123.23㎡ 건폐율 | 21.03% 용적률 | 21.03% 규모 | 지상 1층 구조 | 철근콘크리트조 외부마감재 | 송판무늬 노출콘크리트, 멀바우 내부마감재 | 석고보드 위 수성페인트, 송판무늬 노출콘크리트, 자작나무합판 설계기간 | 2016. 01 ~ 2016. 03 공사기간 | 2016. 04 ~ 2016. 10 사진 | 신경섭 전문기술협력 구조분야 : SDM 기계설비분야 : (주)하나기연 전기분야 : (주)하나기연 소방분야 : (주)하나기연 |
Apple Farm House Architect | Lee, Junghee _ 2m2 architects Client | Shim, Jaecheol Supervisor | Lee, Junghee _ 2m2 architects Construction | Lee, Woosik Location | 2006, Bunam-ro, Jukjang-myeon, Buk-gu, Pohang-si, Gyeongsangbuk-do, Korea Program | Detached house Site area | 586.00㎡ Building area | 123.23㎡ Gross floor area | 123.23㎡ Building to land ratio | 21.03% Floor area ratio | 21.03% Building scope | 1F Structure | RC Exterior finishing | Pine-wood exposed concrete, Merbau Interior finishing | Water paint finish above plasterboard, Pine-wood exposed concrete, Birch plywood Design period | Jan. 2016 ~ Mar. 2016 Construction period | Apr. 2016 ~ Oct. 2016 Photograph | Shin, Kyungsub Structural engineer | SDM Mechanical engineer | Hana Consulting Engineers Electrical engineer | Hana Consulting Engineers Fire engineer | Hana Consulting Engineers |
'회원작품 | Projects > House' 카테고리의 다른 글
| 서윤재(徐尹齋) 2018.9 (0) | 2022.12.07 |
|---|---|
| 단아재(端雅齋) 2018.9 (0) | 2022.12.07 |
| 마당 통하는 집 2018.9 (0) | 2022.12.07 |
| 신당동 테라스하우스 율담 2018.9 (0) | 2022.12.07 |
| 이천시 행죽리 주택 2018.08 (0) | 2022.12.06 |
