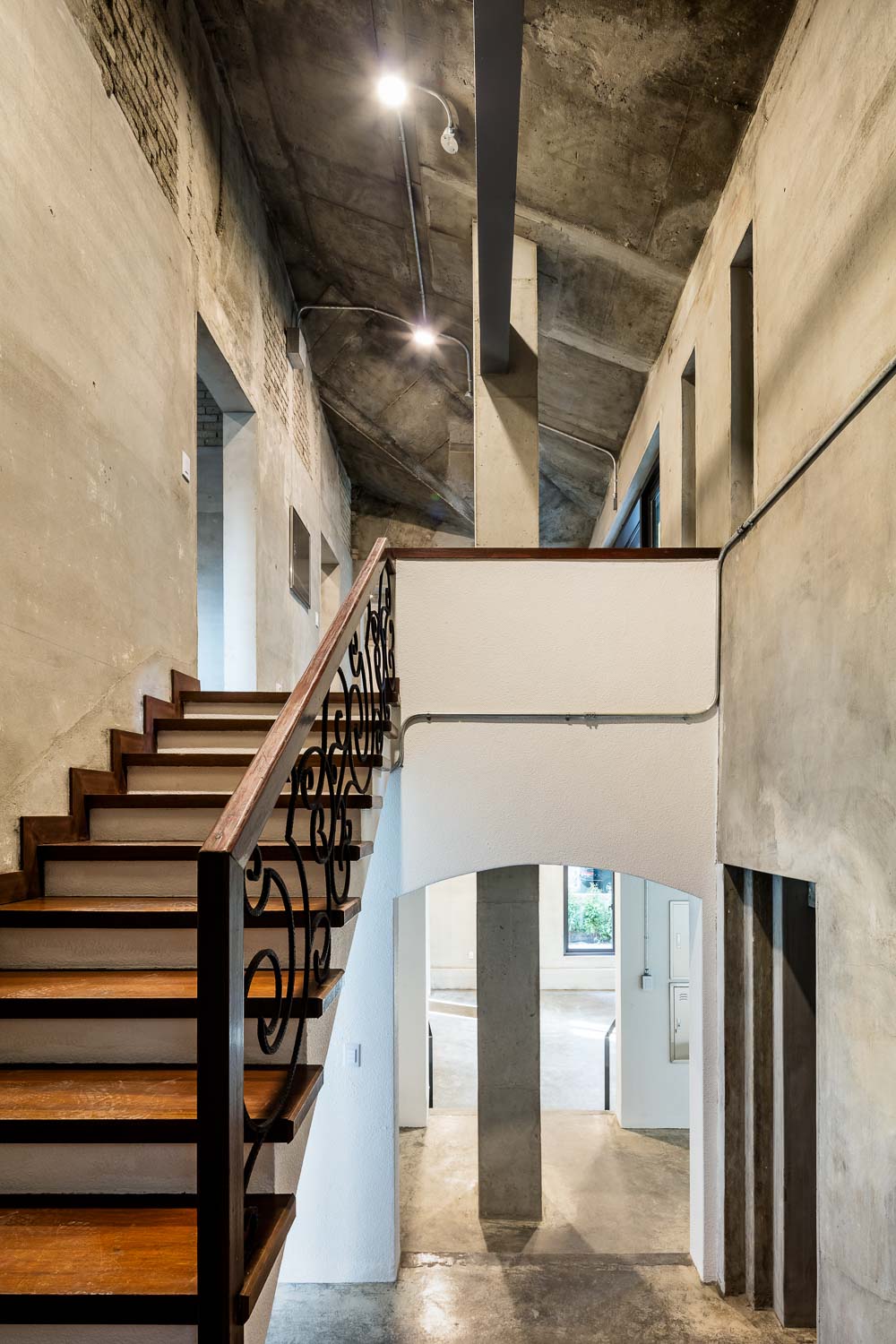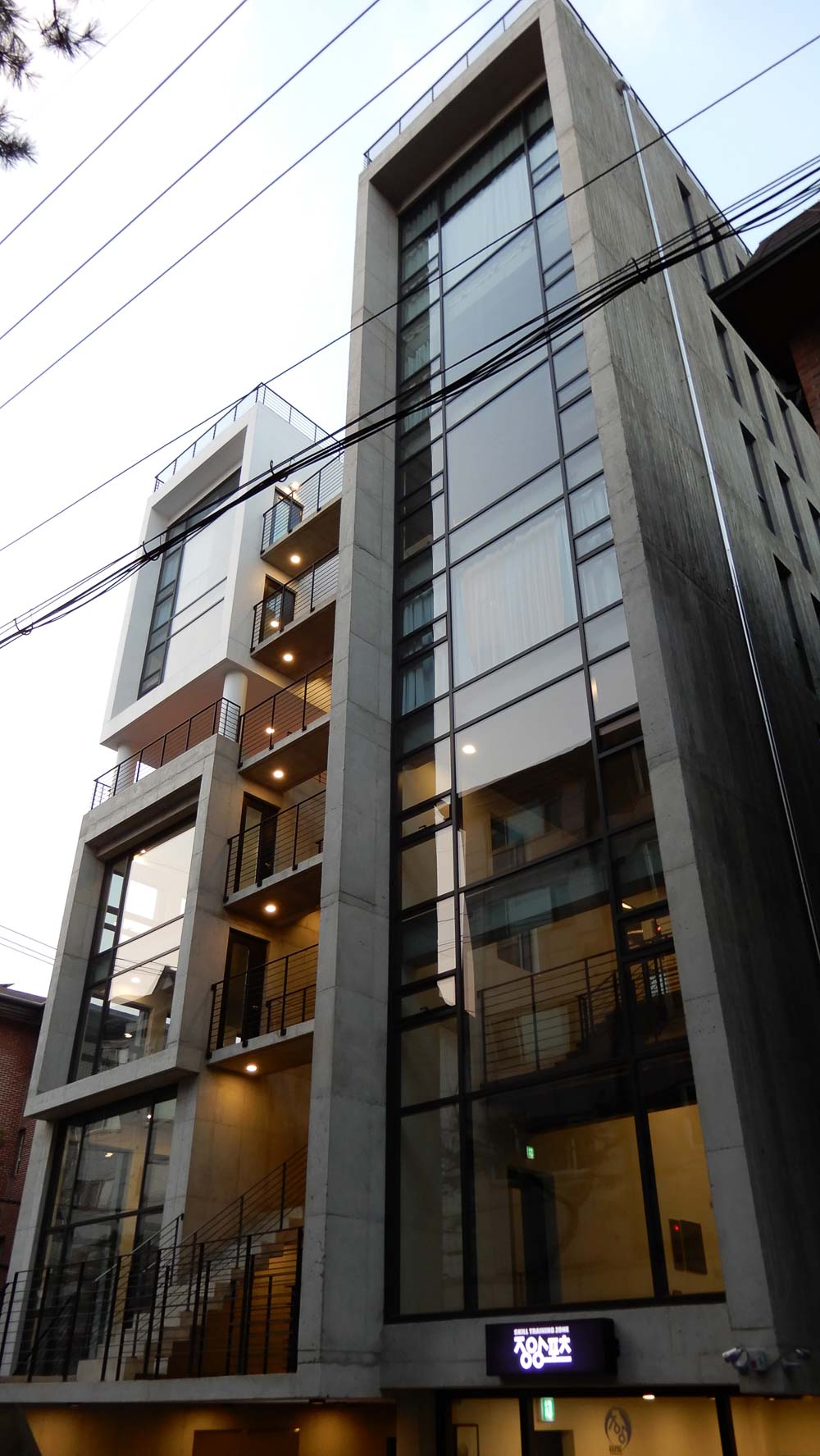2022. 12. 16. 17:01ㆍ회원작품 | Projects/House
HANNAH HAUS

최대/최소의 재생 건축
해나 하우스(HANNAH HAUS, 기획 ; 쿠움 파트너스 김종석)는 면적과 상업 성의 최대화와 동시에 시간의 함축을 통해 심리적인 괴리를 최소화하는 새로 운 재생 건축의 유형을 선보인다. 일반적인 재생건축이 기존의 낡은 건물을 수 리하고 증축을 통해 최대의 용적률과 건폐율을 채워 상업성의 극대화만 추구 한다면 해나 하우스는 이를 십분 활용하는 동시에 기존조직과의 관계설정에서 37년 시간의 차이를 좁히고 단순화시켜 조화를 통해 유연한 공간을 만든다. 신축 공간에서 구옥의 주황색 기와와 조경 공간을 고스란히 바라보며 시간의 차이를 극복하고, 높이와 스케일감이 극대화되는 동시에 정서적 불안감이 최 소화된다. 서래마을의 메인 도로에서 들어오면 높이 25미터의 거대한 콘크리 트 건물(지하 2층, 지상 6층)이 눈길을 사로잡는다.
37년 된 주택은 10년 넘게 건축주가 살던 공간인데, 당시의 감성과 추억을 살 리기 위해 신축대신 재생건축을 선택했다. 구옥을 살리면서 최대 면적을 만들 기 위해 구옥을 반석으로 설정하고 이곳에서부터 기둥을 올려 구조 문제를 해 결했다. 건물의 형태는 4층 위의 야외 테라스와 상부 매스로 분리되는데, 디자 인 모티브는 골드문트의 명작 아폴로지 스피커에서 차용했다. 건물의 이름인 해나는 바이올린 연주자인 건축주의 딸의 이름이자, ‘해가 나는 집’이라는 의 미도 가지는데, 스피커 형태의 상부 연습실에서 연습하고 테라스에서 작은 연 주회를 할 수 있도록 제안했다.

Maximum/Minimum Recyclable Alternatives
HANNAH HAUS(Pre&Schematic designed b y Jong Seok Kim at COOM PARTNERS) - presents a new form of recyclable alternatives which maximizes spaces and commercial potential, simultaneously minimizes the psychological disunity b y embracing the passage of time. The general aim of typical recyclable alternatives is t o fix an existing old building and t o pursue a maximum profit by enlarging it out of fulfilling the maximum volume and the coverage ratio. On the contrary the HANNAH HAUS not only takes advantages of this substantial condition but also narrows the interval embedded within 37 years. For instance, the aesthetics of simplicity and a sense of balance and harmony, transforms the space int o a very flexible space. The new form of building keeps the scarlet-coloured roof tiles as well as the landscape gardening space i n order t o imply a trace o f time. The architectural decision can be also understood as a creative and spatial endeavor in order to minimize a sense of emotional anxiety while maximizing both the height and the scale. The eye-catching architecture located in Seorae Maeul(Seorae French Village in Seoul) consists of a large scale of concrete building including 2 basements and 6 floors: 25 meters in height.
The client lived in the 37-year-old building for more than 10 years. Therefore the design concept how t o renovate this old building was decided t o adapt the forms of recyclable alternatives in order t o preserve its own sensibility and memory appreciated i n those days. B y imagining the old building as a rock, a Chief Director, Kim Jong Seok founds the solution t o the structural difficulties b y raising the pillars, so it can secur e a maximum space. The form of the building consists of the open-air terrace on the 4th floor and the upper mass. And the design motifs ar e inspired by Goldmund's masterpiece, Apologue Speakers. Named after the client's daughter HANNAH also means 'a house of the sun'. The architectural details ar e significant; such as a practice room located in the upper par t of the building which is also reminiscent of Apologue Speakers and a terrace area which can be also used as a small concert hall.










| 해나 하우스 설계자 _ Architect. 신문균 _ Shin, Mungyun 삼인 건축사사무소 _ Sam In-Architects 건축주 | 김중규, 이수영 감리자 | 신문균 _ 삼인 건축사사무소 시공사 | (주)쿠움 기획디자인 | 김종석 설계팀 | 정순근, 김병훈, 김지원 대지위치 | 서울시 서초구 동광로39길 46(반포동) 주요용도 | 근린생활시설 대지면적 | 447.90㎡ 건축면적 | 268.61㎡ 연면적 | 1,207.48㎡ 건폐율 | 59.97% 용적률 | 198.53% 규모 | 지하2층, 지상6층 구조 | 구관 _ 연와조, 신관 _ 철골철근콘크리트 및 철근콘크리트 외부마감재 | 노출콘크리트 및 조적 내부마감재 | 석고보드위 지정색 도장 설계기간 | 2016. 07 - 2017. 03 공사기간 | 2017. 07 - 2018. 11 사진 | 신경섭, 조현아 구조분야 : 일맥 구조 기계설비분야 : (주)정도설비 전기분야 : 기술사사무소 우림전기 소방분야 : (주)정도설비 /기술사사무소 우림전기 |
HANNAH HAUS Client | Kim Junggyu, Lee Sooyeong Supervisor | Shin, Mungyun _ Sam In-Architects Construction | COOM Pre & SchematicDesign | Kim, Jongseok Project team | Jeong, Soongeun / Kim, Byounhoon / Kim, Jiwon Location | 46, Donggwang-ro 39-gil, Seocho-gu, Seoul, Korea Program | Residential neighborhood facilities Site area | 447.90㎡ Building area | 268.61㎡ Gross floor area | 1,207.48㎡ Building to land ratio | 59.97% Floor area ratio | 198.53% Building scope | B2-F6 Structure | Existing building-Brick masonry, Extended building-SRC+RC Exterior finishing | Brick masonry and Exposed concrete Interior finishing | Gyp.B.D and Emulsion paint Design period | Jul. 2016 - Mar. 2017 Construction period | Jul. 2017 - Nov. 2018 Photograph | Shin, Kyungsub / Cho, Hyuna Structural engineer | Il Maec Eng. Mechanical engineer | Jungdo Eng. Electrical engineer | Ulim Eng. Fire engineer | Jungdo Eng. / Ulim Eng. |
'회원작품 | Projects > House' 카테고리의 다른 글
| 평창동 K씨댁 2019.4 (0) | 2022.12.17 |
|---|---|
| 남천동 H씨댁 2019.4 (0) | 2022.12.17 |
| 펀펀하우스 2019.2 (0) | 2022.12.14 |
| 집_에뚜왈 2019.2 (0) | 2022.12.14 |
| bi-house 2019.2 (0) | 2022.12.14 |
