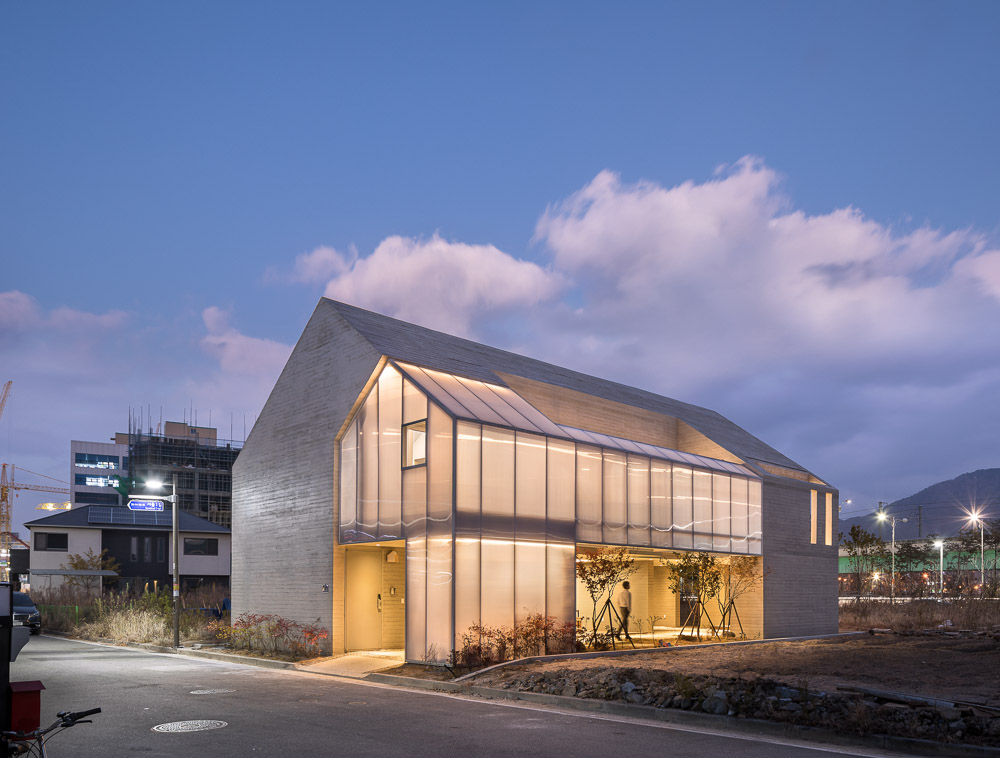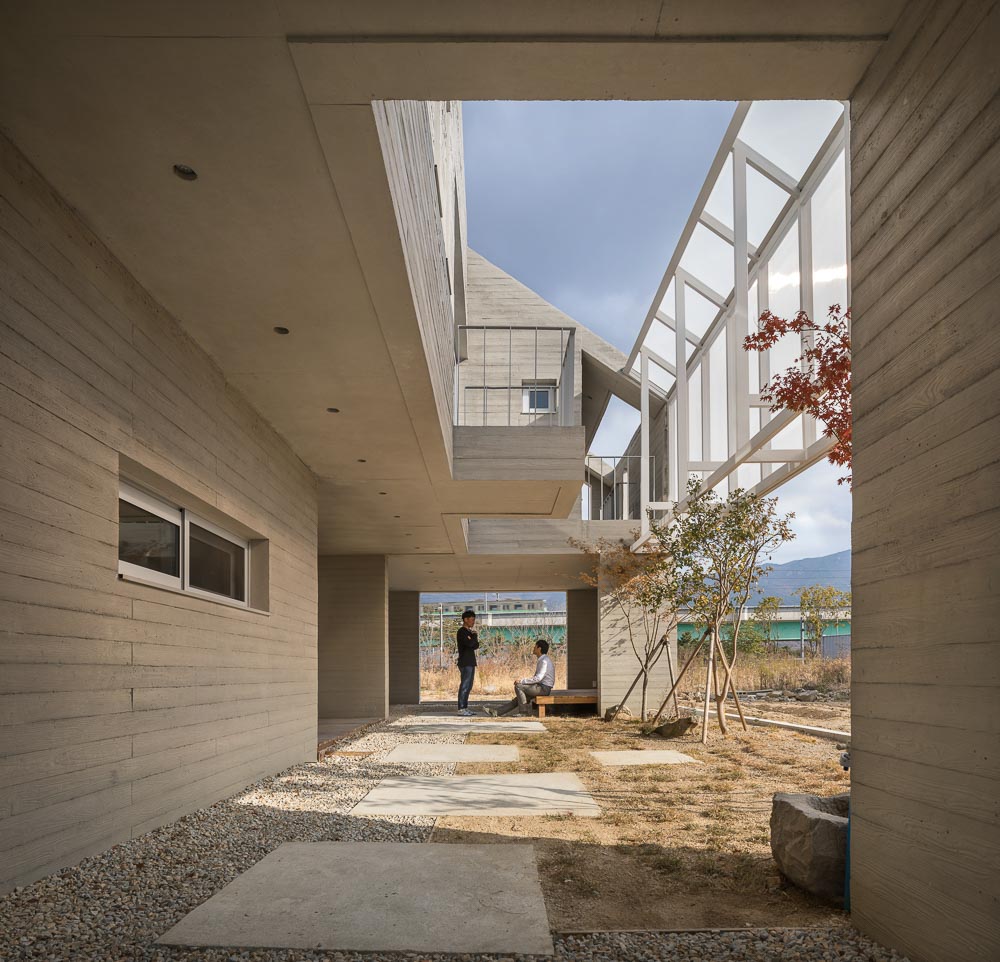2022. 12. 14. 10:26ㆍ회원작품 | Projects/House
Fun Fun House

이웃이 함께하는 마당
커뮤니티의 촉매 공유공간과 보행가로
판교 등의 신도시 단독 주택지는 건축디자인의 각축장으로 이슈화 되면서 새 로운 주거문화를 배양시키는 인큐베이터의 역할을 수행하고 있다. 그러나 단 독필지 주택 디자인은 개별 필지를 넘어서지 못하며 지극히 개인적이며 폐쇄 적인 공간 구조를 반복적으로 재생산하고 있다. 이는 아파트 주거 문화에서 잃 어버린 ‘이웃 간 소통과 마을 문화의 회복’ 이라는 사회적 기대와는 사뭇 다른 결과다.
분당, 일산을 기점으로 시작된 한국 신도시는 시행착오를 겪으면서 판교, 동탄 등의 한 단계 진화된 2기 신도시를 거쳐 이제 중동의 신도시 계획까지 참여하 는 성과를 거두고 있다. 특히 단독주택 블록의 경우, 1기 신도시에서 문제시 된 커뮤니티 시설의 부재를 2기 신도시의 도시계획상 보행가로나 광장형 커뮤니 티 공간을 제공하면서 이웃과 함께하는 삶에 대한 가능성을 높이고 있다.
불행히도 펀펀하우스가 속한 양산 물금신도시는 1기 신도시로 계획상 2000년 완공 예정이었으나 여러 차례 지연되다가 2015년 분양이 완료됐다. 2기 신도 시의 단독주택 필지들이 커뮤니티에 대한 실험에 도전하고 있을 때 양산신도 시 단독주택의 입주자들은 1기 신도시의 단순 병렬형 블럭에서 새로운 보금자 리를 꿈꾸는 아이러니한 상황에 직면하고 있다.
펀펀하우스에서는 ‘건축사로서 도시계획상의 커뮤니티시설의 부재를 주택이 란 건축물을 통해 어떻게 해결할까?’라는 질문을 끊임없이 던진 프로젝트다. 이에 대한 해결책으로 건축주가 요구한 주거의 프로그램 중 대부분을 2층에 배치하고, 1층에는 프라이버시의 요구가 적고 이웃과 함께 쓸 수 있는 주방과 창고만을 둠으로써 198제곱미터 대지에 165제곱미터 가까운 대지를 비워냈 다. 비워진 공간은 이웃대지와 면해 공유마당과 보행가로의 역할을 할 수 있도 록 하고, 펀펀하우스의 외벽을 뚫어냈다. 평소에는 건축주의 아이들이 뛰어 노 는 넓은 마당이지만 이웃집들이 들어서면 함께하는 삶을 이끌어 낼 수 있는 커 뮤니티의 장으로 작동하길 바라면서 계획을 진행했다.
2018년 현재 약 30%정도의 필지가 주택으로 채워진 상태다. 펀펀하우스는 여전히 이웃의 집들이 지어지길 기다리고 있다. 부디 폐쇄적인 프라이버시만 을 위한 주거가 아니라 펀펀하우스의 의도가 촉매가 되어 공유의 삶이 확장될 수 있는 방향으로 이웃집들이 들어서길 기대한다.

A Yard with the Neighbors
Common use space, a catalyst for community & pedestrian street
New town detached housing areas such as Pangyo are acting as an incubator to cultivate a new residential culture as the heated competition of architectural design that takes place in such areas becomes an issue. Single-plot housing design does not exceed an individual plot, however, and reproduces a very personal and closed spatial structure repeatedly. This is a result different from the social expectation of ‘neighborly communication and restoration of village culture’ lost in apartment housing culture.
Starting from Bundang and Ilsan, Korean new towns have undergone trial and error, and now they have achieved event involvement in Middle Eastern new town planning, following the second phase of new towns including Pangyo and Dongtan. In particular, in the case of a detached house block, the absence of community facilities, which was a problem in the first-phase new town, is supplemented by providing pedestrian streets or plaza community spaces in the second-phase new town plan, thereby increasing the likelihood of living with neighbors.
Unfortunately, Yangsan Mulgeum New Town, which Fun Fun House belongs to, was originally scheduled to be completed in 2000. It was delayed several times, however, and the sale was completed in 2015. When the second-phase new town is challenging the experiment on community, the residents of detached houses in Yangsan New Town are facing an ironic situation dreaming of a new home in the simple parallel block of the first-phase new town.
Fun Fun House is a project that constantly asked us "How to solve the absence of community facilities in urban planning through the architecture of houses as an architect?" As a solution to this question, we placed most of the residential programs requested by the client on the second floor, and on the first floor, kitchen and warehouse that have few demands for privacy and can be used with neighbors, in order to empty a space of about 165 square meters on a land of 198 m². The emptied space was designed to face the neighboring land to serve as a shared yard and a pedestrian street, and the outer wall of Fun Fun House was penetrated. We proceeded with the plan, hoping that it will be a wide yard in which the client’s children usually play about but a place of community to allow the future neighbors to live together.
As of 2018, about 30% of plots are filled with houses. Fun Fun House is still looking forward to seeing the neighboring houses to be built. Hopefully, the intention of Fun Fun House will be a catalyst for neighboring houses to be built in a way to expand a shared life, rather than merely being a dwelling for closed privacy only.








| 펀펀하우스 설계자 _ Architect. 이기철 _ Lee, Kichul (주)아키텍케이 건축사사무소 _ Architect-K 건축주 | 김세형 감리자 | 이기철 _ (주)아키텍케이 건축사사무소 시공사 | 건축주 직영 설계팀 | 박경순, 이나경 대지위치 | 경상남도 양산시 물금읍 서들1길 42-23 주요용도 | 단독주택 대지면적 | 225.70㎡ 건축면적 | 126.27㎡ 연면적 | 209.59㎡ 건폐율 | 55.95% 용적률 | 92.86% 규모 | 지상 2층 구조 | 철근콘크리트 외부마감재 | 송판무늬노출콘크리트 위 발수제, 폴리카보네이트 패널 내부마감재 | 석고보드 설계기간 | 2015. 05 ~ 2015. 12 공사기간 | 2016. 03 ~ 2017. 06 사진 | 윤준환 전문기술협력 구조분야 : 명진구조 기계설비분야 : 도시ENG 전기분야 : 도시ENG |
Fun Fun House Client | Private Client Supervisor | Lee, Kichul _ Architect-k Construction | Direct undertaking work Project team | Park, Kyoungsoon / Lee, Nayeong Location | 42-23, Seodeul 1-gil, Yangsan-si, Gyeongsangnam-do, Korea Program | Private Residence Site area | 225.70㎡ Building area | 126.27㎡ Gross floor area | 209.59㎡ Building to land ratio | 55.95% Floor area ratio | 92.86% Building scope | 2F Structure | RC Exterior finishing | Woodgrain Exposed Concrete, Polycarbonate Pannel Interior finishing | Plaster Board Design period | May 2015 ~ Dec. 2015 Construction period | Mar. 2016 ~ Jun. 2017 Photograph | Yoon, Joonhwan Structural engineer | Myeojin Structural Mechanical engineer | Dosi ENG Electrical engineer | Dosi ENG |
'회원작품 | Projects > House' 카테고리의 다른 글
| 남천동 H씨댁 2019.4 (0) | 2022.12.17 |
|---|---|
| 해나 하우스 2019.3 (0) | 2022.12.16 |
| 집_에뚜왈 2019.2 (0) | 2022.12.14 |
| bi-house 2019.2 (0) | 2022.12.14 |
| 백운동주택(백소헌) 2019.2 (0) | 2022.12.14 |
