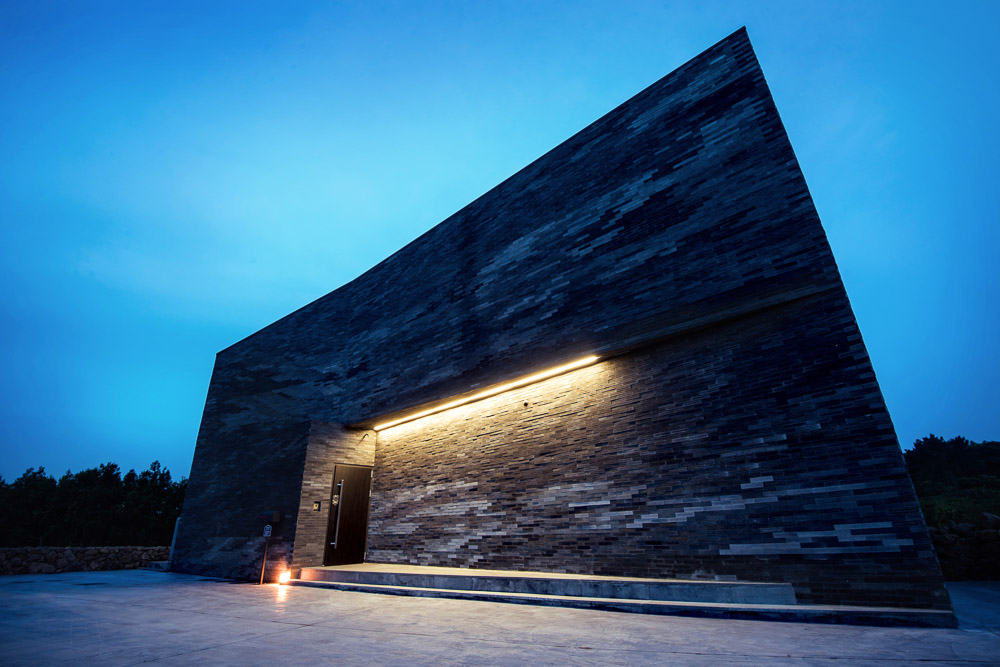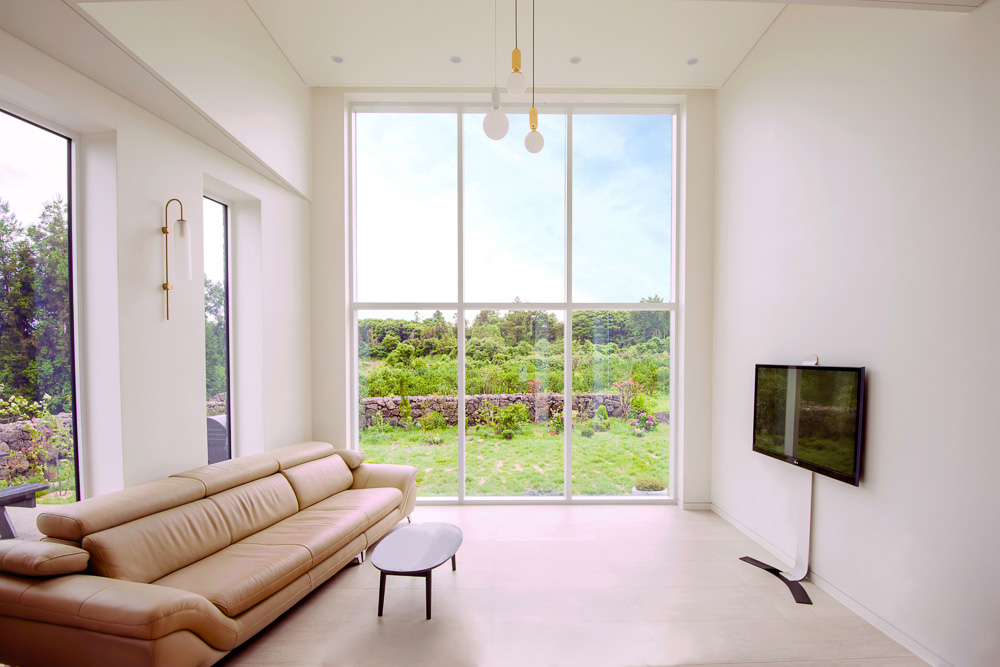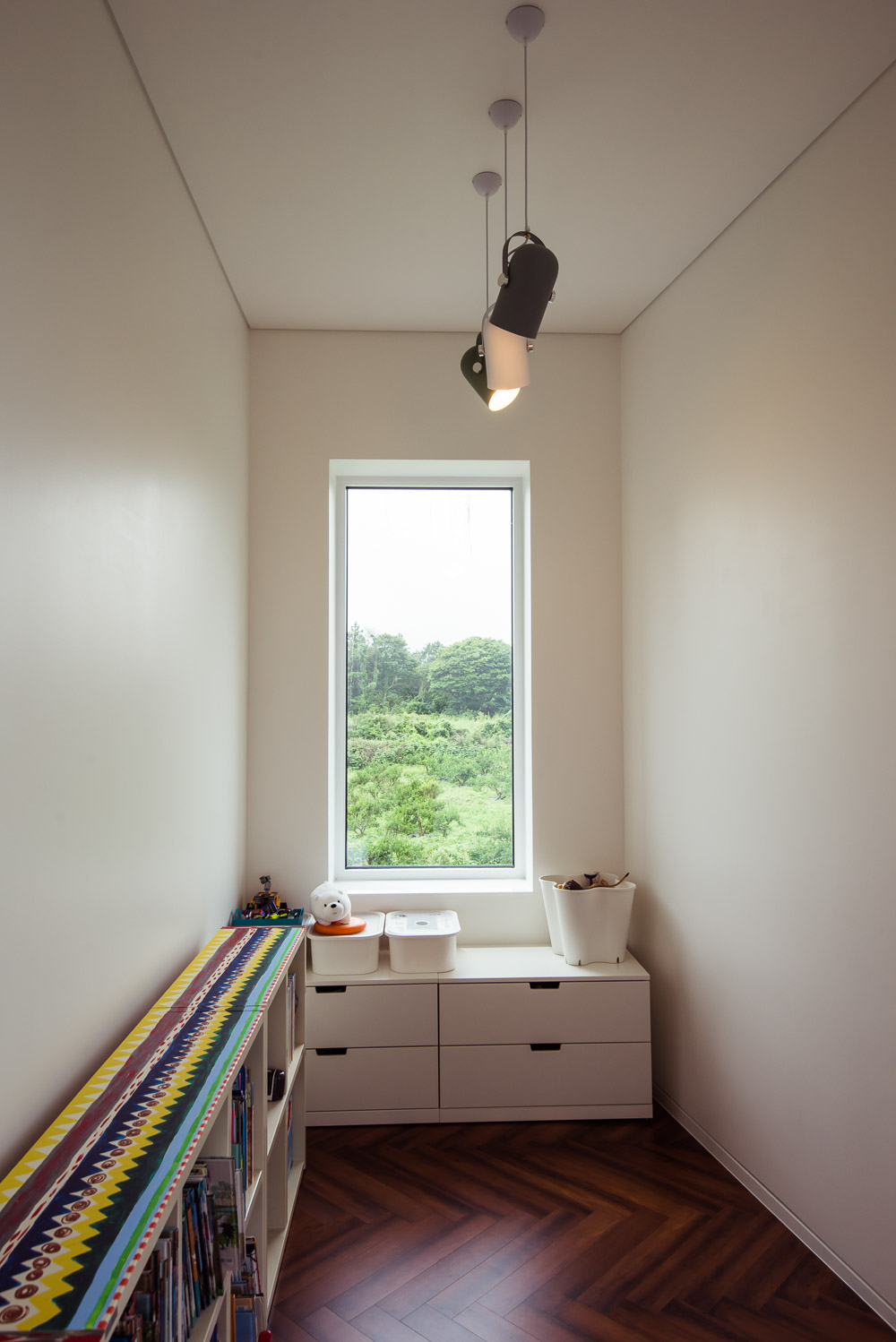2022. 12. 14. 10:25ㆍ회원작품 | Projects/House
Zip_Etoile

집_에뚜왈 (Zip_Etoile) : 은은한 별과 같은 집
SITE
계획 대상지는 제주 성산읍 수산리 마을 중심에서 조금 떨어진 한적한 농지였 다. 제주 농지들은 도심과는 달리 땅의 면적이 크기 때문에, 필지의 일부를 분 할하여 농지전용 인허가 절차를 받았다. 전용된 대지를 제외한 과수원은 건축 주가 직접 감귤을 경작하는 곳으로 주택과 연계된 넓은 앞마당이 될 것이다.
따뜻한 모던
계획 초기 건축주는 ‘따뜻하면서도 모던한’ 주택을 만들고자 했다. 건축주는 디 자인에 관심이 많아 자연에 어울리면서도 일반적인 전원주택의 이미지와는 차 별화 되기를 원했고, 특히 단순하면서도 세련된 이미지를 요구했다.
몇 차례의 설계 상담을 거치면서 건축주가 얘기하는 ‘따뜻함’은 목재, 벽돌, 텍 스 등 친숙한 자연재료에서 오는 느낌이고, ‘모던’은 군더더기 없는 깨끗한 디 자인임을 알게 되어 이를 반영했다. 그리고 사적으로 이용하는 개별 방들은 작 더라도, 모임공간인 거실, 부엌, 취미실 등의 공용 메인공간은 개방되고 정갈한 분위기로 만들고자 했다. 특히 디테일을 통해 군더더기 요소가 될 수 있는 설 비라인이나 각종 이음부 라인도 보이지 않게 했다.
개구부와 외장재
입면 디자인에 있어 무엇보다도 신중하게 고려한 것은 창의 형태와 외벽 마감 재의 선택이었다. 북측입면은 주출입구를 제외하고는 개구부가 없고, 남측입 면은 커다란 거실창이 과수원을 향해 활짝 열리도록 했다. 건물 형태는 별빛의 형상처럼 꼬여지고 사선처리가 있는 복잡한 형태이면서도 하나의 덩어리가 되 기를 바랐다. 특히 별이 주는 은은함을 넣기 위해 어두운 계열의 벽돌타일들을 선택해 매지 없이 외벽에 부착하여 자연스러운 문양을 연출했다. 제주의 현무 암 바위처럼 건물은 자연 속에서 하나의 풍경이 되었으면 좋겠다. 그리고 이곳 에 거주하게 될 3대 가족이 다양한 이야기로 가득한 삶을 만들어 갔으면 한다.

Zip_Etoile : A house like soft stars
SITE
The planned site was a secluded farmland a little away from the center of the village in Susan-ri, Seongsan-eup, Jeju-do. Unlike urban areas, Jeju farmlands have a large land area, so part of the plot was divided to perform licensing procedures for a diversion of farmland. With the exception of the diverted land, an orchard will be a large front yard connected with the house, where the client will cultivate citrus by himself.
Warm Modern
The client wanted to build a 'warm and modern' house at the initial planning. The client was interested in design and wanted it to be different from the image of general idyllic houses. The client especially wanted a simple yet sophisticated image.
Through several design consultations, we knew that the 'warmth' that the client talks about was a feeling from familiar natural materials such as wood, brick, and tex, and that the 'modern' was a simple design without unnecessities. And we reflected it. Even though private rooms are small, we wanted to make main common-use spaces open and clean, including a living room, a kitchen, and a hobby room which are a meeting place. Particularly, the details were planned so that facility lines or various connecting lines that could become unnecessary elements didn’t show.
Openings and Exterior Materials
What we carefully considered the most in terms of elevation design was the choice of window shapes and exterior wall finishing materials. The north elevation has no openings except the main entrance, and the south elevation has a large living room window open wide toward an orchard. In terms of building form, we wanted it to be twisted like the form of starlight and to be a complicated from with slant line yet a mass. In particular, dark brick tiles were selected to put the soft light mystery of stars, and they were attached to the outer wall without masonry joint to produce a natural pattern. Like basalt rock in Jeju, we hope that the building becomes a landscape in nature. And we expect that the three families who will live here will create a life filled with various stories.








| 집_에뚜왈 설계자 _ Architect. 김현숙 _ Kim, Hyunsuk (주)이엔 건축사사무소 _ EN ARCHITECTS Inc 건축주 | 김임두 감리자 | 김현숙 _ (주)이엔 건축사사무소 시공사 | 김임두 설계팀 | 박지은, 김동화 대지위치 | 서귀포시 성산읍 중산간동로 3371 주요용도 | 단독주택 대지면적 | 900.00㎡ 건축면적 | 122.24㎡ 연면적 | 219.54㎡ 건폐율 | 13.58% 용적률 | 24.39% 규모 | 지상 2층 구조 | 철근콘크리트조 외부마감재 | 벽돌타일 (제일벽돌) 내부마감재 | 우드플로어링, 석고보드 위 페인트 설계기간 | 2017. 02 ~ 2017. 10 공사기간 | 2017. 11 ~ 2018. 09 사진 | 연상수 _ 나다움 스튜디오 전문기술협력 구조분야 : 중앙구조기술사사무소 기계설비분야 : 주식회사 한일 전기분야 : 주식회사 한일 - 소방분야 : 주식회사 한일 |
Zip_Etoile Client | Kim, Imdoo Supervisor | Kim, Hyunsuk _ EN ARCHITECTS Inc. Construction | Kim, Imdoo Project team | Bak, Jieun / Kim, Donghwa Location | 3371, Jungsangandong-ro, Seongsan-eup, Seogwipo-si, Jeju-do, Korea Program | House Site area | 900.00㎡ Building area | 122.24㎡ Gross floor area | 219.54㎡ Building to land ratio | 13.58% Floor area ratio | 24.39% Building scope | 2F Structure | RC Exterior finishing | Brick tile(Jeil brick) Interior finishing | Wood flooring, Paint finish above gypsum board Design period | Feb. 2017 ~ Oct. 2017 Construction period | Nov. 2017 ~ Sep. 2018 Photograph | Yeon, Sangsoo _ Nadaum Studio Structural engineer | Jungang Structural Engineering Co., Ltd. Mechanical engineer | Hanil Inc. Electrical engineer | Hanil Inc. Fire engineer | Hanil Inc. |
'회원작품 | Projects > House' 카테고리의 다른 글
| 해나 하우스 2019.3 (0) | 2022.12.16 |
|---|---|
| 펀펀하우스 2019.2 (0) | 2022.12.14 |
| bi-house 2019.2 (0) | 2022.12.14 |
| 백운동주택(백소헌) 2019.2 (0) | 2022.12.14 |
| 에멜무지로 2019.2 (0) | 2022.12.14 |
