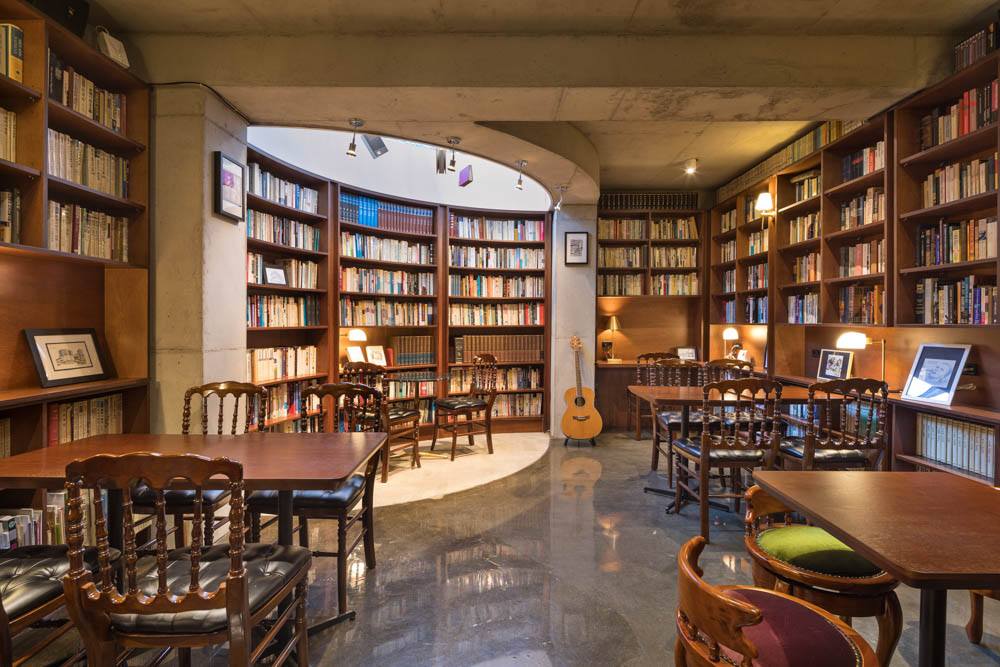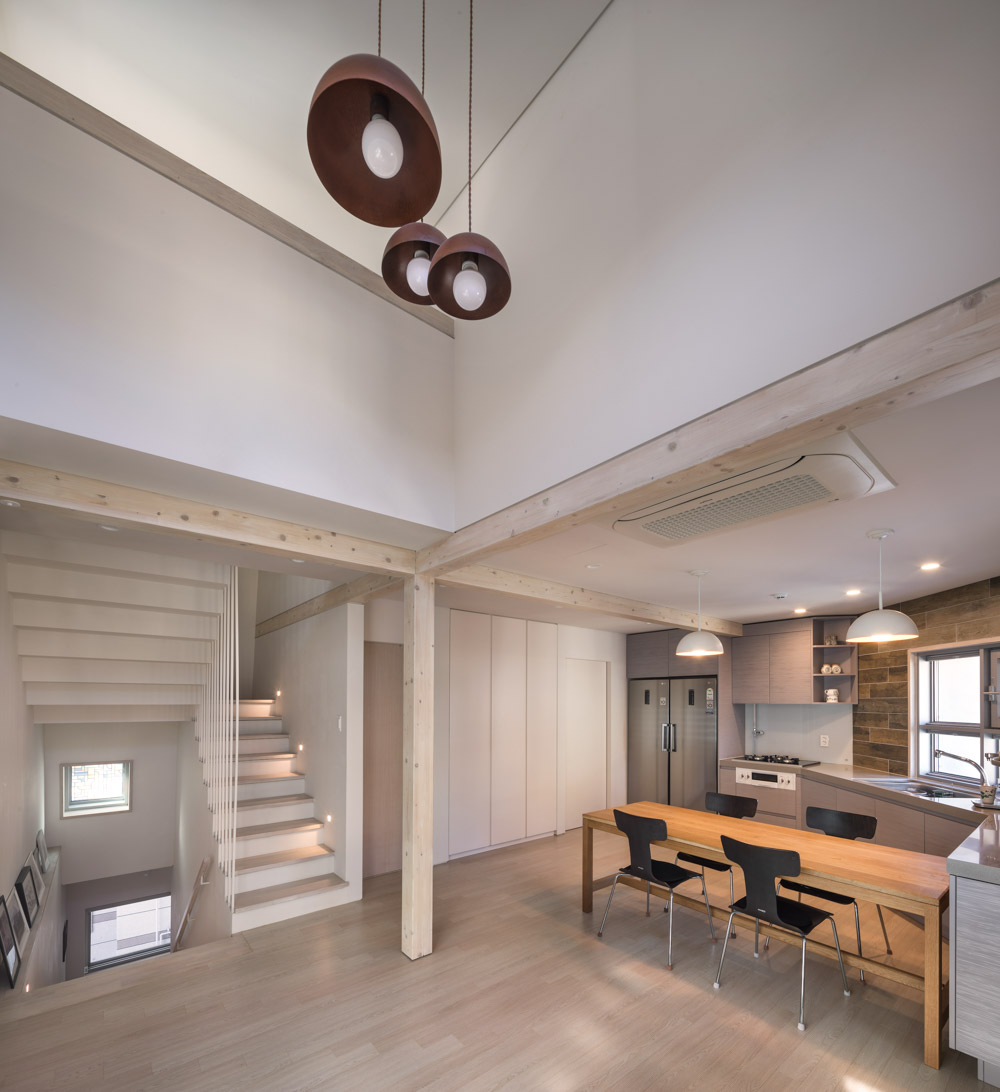2022. 12. 23. 13:19ㆍ회원작품 | Projects/House
Jeongneung Multi-Family Housing

거주居住의 의미
근대화와 도시화 과정을 거치며 집의 의미 는 해체되고 분열됐다. 사람들은 더 이상 집이 아닌 병원에서 태어나고 죽는다. 동네 에 살지 않고 균질하게 쌓인 주택 상품에서 산다. 사무실에서 일하고, 여행지에서 휴식 한다. 어느 철학자의 말처럼 거주(居住)는 길을 나섰다.
아파트에서의 삶에 만족하던 건축주가 집 을 짓기로 결심하게 된 계기는 3대가 함께 거주할 공간과 가족이 함께 운영할 카페· 펍을 마련하기 위해서다. 3대가 따로 또 같 이 거주하며 가업을 영위해 나가는 집으로 근대 이전 주거와 생산이 함께 이루어지던 시절의 ‘거주(居住)의 의미’를 회복하는 일 이다.
다원적 도시와 복합적 건축
좋은 도시는 다원적 특성을 갖는다. 한 필 지 안에서 가족의 일과 거주가 이루어지는 ‘복합적 건축’은 다원화된 도시를 위한 좋 은 기반이 된다.
두 가구와 카페·펍으로 구성된 세 개의 독 립된 공간의 특성과 도시의 다원성을 표현 하기 위한 전략으로 세 공간의 구조, 재료, 공간 특성을 다르게 해석했다. 복합성은 용 도의 복합과 함께 재료와 구축 방법의 복합 을 통해 구현된다.

Meaning of Residence
Through the process of modernization and urbanization, the meaning of a house has been dismantled and divided. People are born and die in hospitals, not homes. We live in homogeneous housing products, not in neighborhoods. We work in offices and rest in travel destinations. As one philosopher said, residence hit the road. The client, who used to be satisfied with the life in an apartment, decided to build a house to provide space for three generations to live together and a cafe/pub that the family will run together. It is the house where the three generations reside separately yet together and run the family business, which is to restore the meaning of residence' in the days when the pre-modern housing and production takes place together.
Multiple Cities & Complex Architecture
Good cities have multiple characteristics. ‘Complex Architecture', where family work and residence takes place within a parcel, is a good basis for a diversified city.
We differently interpreted the structure, material, and spatial characteristics of the three spaces as a strategy for expressing the characteristics of three independent spaces composed of two houses and cafe·pub and the pluralism of cities. Complexity is achieved through a combination of materials and construction methods, together with a complex of uses.







| 정릉 다가구주택 + 지하서재 설계자 |조남호 _(주)솔토지빈 건축사사무소 건축주 | 송무, 손현숙, 송율 감리자 | 조남호 _ (주)솔토지빈 건축사사무소 시공사 | 지음재건설 설계팀 | 조예린 대지위치 | 서울특별시 성북구 보국문로18길 34 주요용도 | 제2종 근린생활시설, 다가구주택 대지면적 | 94.00㎡ 건축면적 | 56.35㎡ 연면적 | 190.74㎡ 건폐율 | 59.92% 용적률 | 167.93% 규모 | 지하 1층, 지상 4층 구조 | 철근콘크리트조 + 목구조 외부마감재 | 외벽 – 스터코, 무절적삼목 사이딩 / 지붕 – 컬러강판 내부마감재 | 내벽 – 삼화 친환경 페인트(뉴월드 2종 2급) / 바닥 - LG 스칸디나비안 그레이 강마루 설계기간 | 2017. 01 ~ 2017. 08 공사기간 | 2017. 09 ~ 2018. 04 사진 | 윤준환 구조분야 : 모산이엔씨(주) 기계설비분야 : (주)코담기술단 전기분야 : (주)코담기술단 소방분야 : (주)코담기술 |
Jeongneung Multi-Family Housing Architect |Cho, Namho_Soltozibin Architects Co., Ltd. Client | Song, Mu / Son, Hyeonsuk / Song, Yul Supervisor | Cho, Namho _ Soltozibin Architects Co., Ltd. Construction | JIEUMJAE Co., Ltd. Project team | Jo, Yelin Location | 34, Bogungmun-ro 18-gil, Seongbuk-gu, Seoul, Korea Program | The Second Neighbourhood Living Facility / Multi-family housing Site area | 94.00㎡ Building area | 56.35㎡ Gross floor area | 190.74㎡ Building to land ratio | 59.92% Floor area ratio | 167.93% Building scope | B1F - 4F Structure | RC, Wood Structure Exterior finishing | Wall - Stucco, Wood siding / Roof - Color steel plate Interior finishing | Wall - Paint finish above gypsum board / Floor – Ondol floor Design period | Jan. 2017 ~ Aug. 2017 Construction period | Sep. 2017 ~ Apr. 2018 Photograph | Yoon, Joonhwan Structural engineer | MOSAN.enc Co., Ltd. Mechanical engineer | Codam Co., Ltd. Electrical engineer | Codam Co., Ltd. Fire engineer | Cdam Co., Ltd. |

'회원작품 | Projects > House' 카테고리의 다른 글
| 퍼블리베이트 하우스 2019.8 (0) | 2022.12.24 |
|---|---|
| 어반테라스 2019.7 (0) | 2022.12.23 |
| 로지아Y 2019.7 (0) | 2022.12.23 |
| 오손도손家 2019.7 (0) | 2022.12.23 |
| 위례 C 주택 2019.6 (0) | 2022.12.22 |
