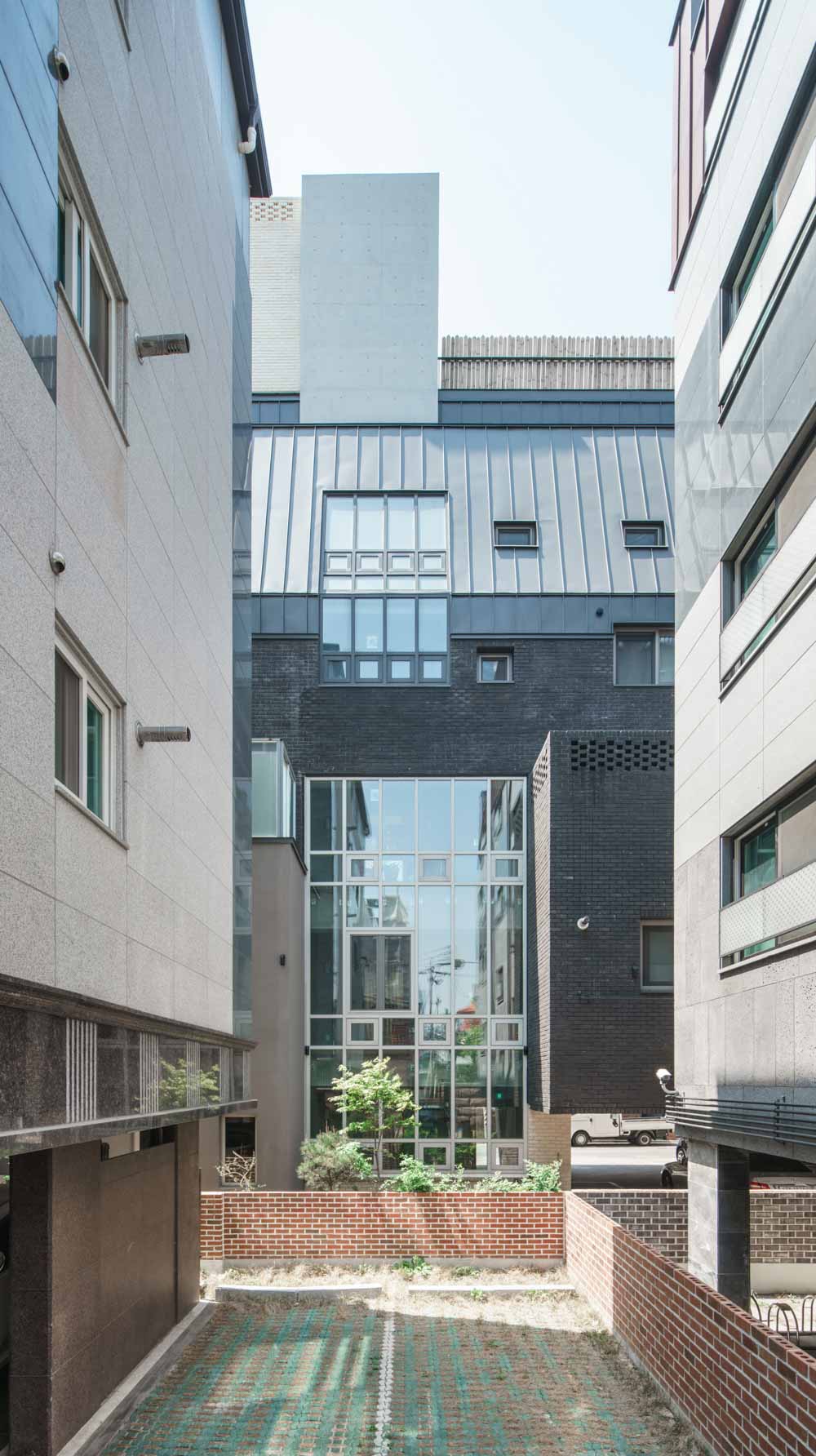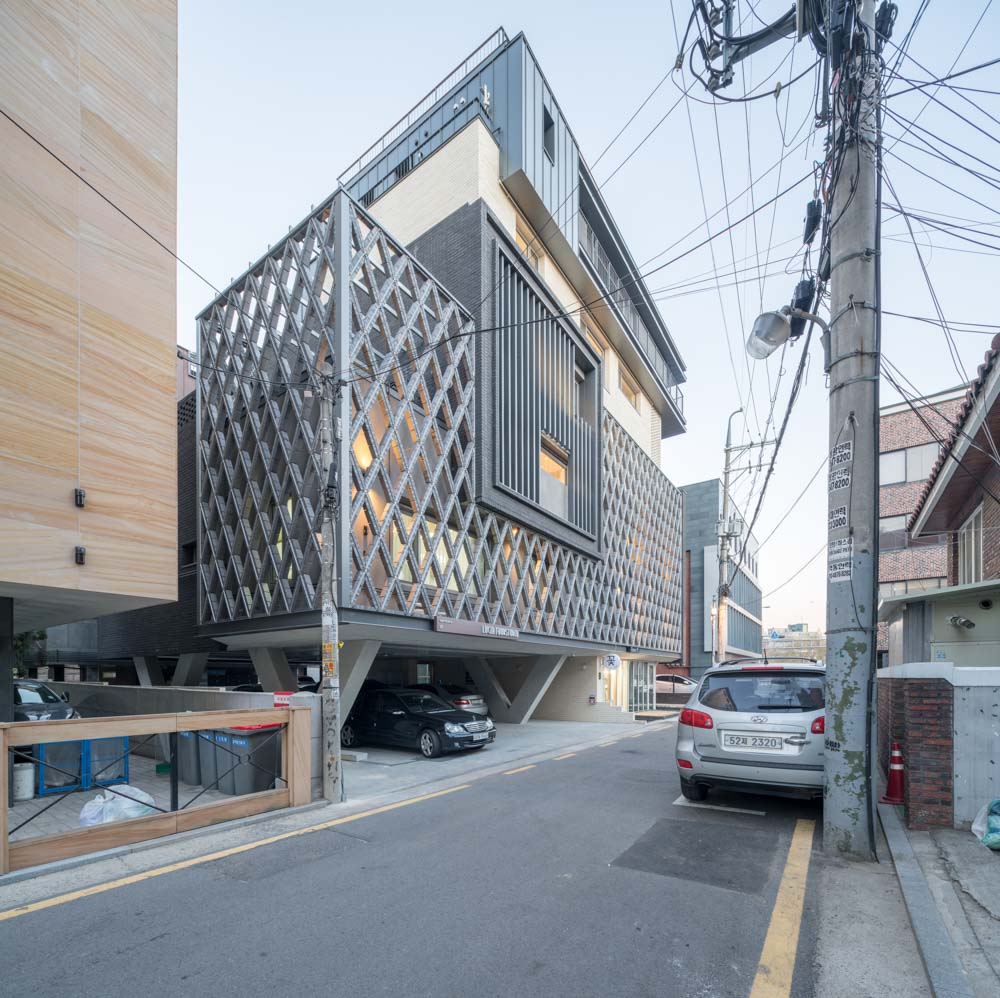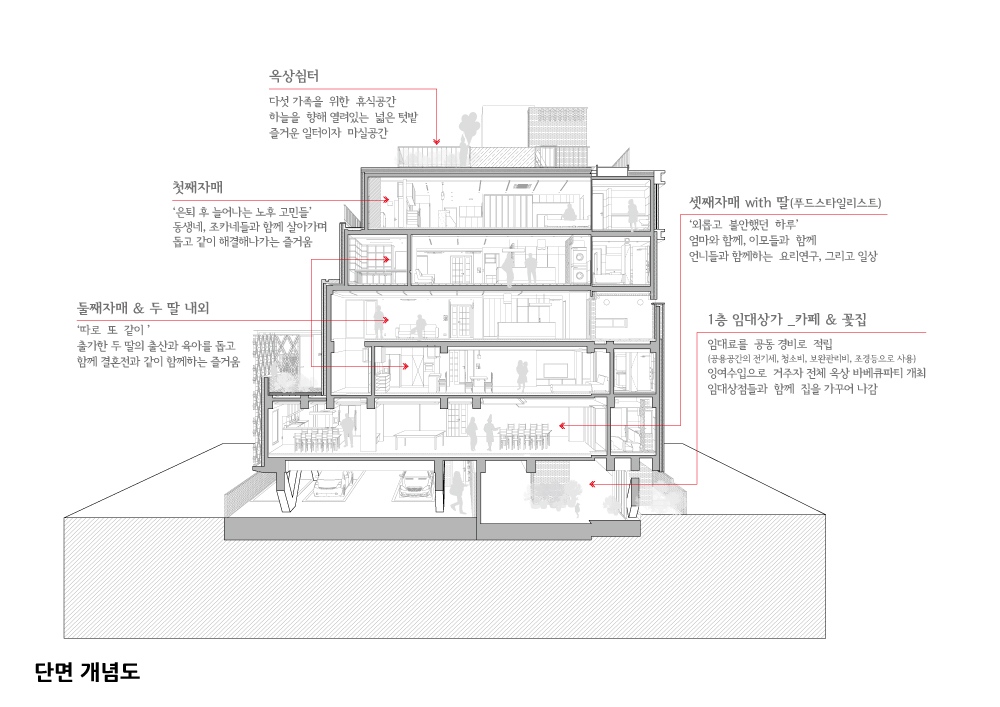2022. 12. 23. 13:15ㆍ회원작품 | Projects/House
Loggia Y

‘개별적 삶’과 ‘함께하는 혜택’
다섯 가족의 공간구조는 모두 다르 다. 직업, 취향, 생활패턴, 경제적 여 건이 다르니 당연한 결과이다. 층 별 면적이 다르고 일상을 담는 방식 이 모두 다르다. 함께 공유하는 것이 ‘개별성’의 희석을 의미하지 않도록 세심하게 배려했다. 아파트가 보여 주는 ‘획일성’은 빼고 ‘편의성’과 ‘합 리성’은 유지해 시대적 요구에 대응 하게 했다. 로지아 Y는 공동체의 ‘함 께 하는 즐거움’과 독립된 ‘개별성’ 의 조화를 통해 도심 속 우리 시대에 맞는 대가족을 재구성하고, 단독주 택이 보여주는 맞춤 공간과 아파트 로 대표되는 레디메이드 주택의 장 점을 합치고자 했다. 다섯 가족이 동 일 지분으로 공유하는 1층 임대 상 가는 각 세대의 관리비용과 장기수 선 충당 비용을 대신해 경제적 혜택 을 공유한다. 상가에 들어온 꽃집은 로지아 Y를 꽃과 나무로 꾸밀 것이 다. 옥상 텃밭에서 함께 재배하는 채 소는 다섯 가족의 건강을 지켜주며 노동의 의미와 자연의 경이로움을 일깨워 준다. 이 모두가 개별 세대 가 단독으로 하기에 경제적으로 부 담스럽고 같이 할 때보다 즐거움의 크기가 크지 않다. 좋은 것이 유한한 우리 시대에 파편화된 핵가족이 다 시 대가족을 이루며 얻을 수 있는 혜 택이 무엇인지를 로지아 Y는 잘 보 여준다.

'Individual Life' & 'Shared Benefits'
The spatial structures of five families are all different. It is a natural result because their jobs, tastes, patterns of living, and economic conditions are different. There are different floor areas and different ways of daily life. We paid careful attention to make that sharing together does not mean dilution of 'individuality'. Apart from 'uniformity' shown by apartments, 'convenience' and 'rationality' were maintained to respond to the demands of the times. Through harmony between the 'joy of being together' of community and separate 'individuality', Loggia Y was designed to reconstruct a large family in tune with our time in the center of a city and combine the advantages of a ready-made house representing custom-made space and apartments. The first-floor rental stores shared by the five families with an equal stake share the economic benefits, instead of management costs and long-term repair costs of each household. The florist in the mall will decorate Loggia Y with flowers and trees. The vegetables grown together in the rooftop garden keep the health of the five families and awaken the meaning of labor and the wonders of nature. All of these are more economically burdensome to individual households and less pleasant than they do together, Loggia Y demonstrates the benefits of the cohesion of a fragmented nuclear family in our time when good things are limited






| 로지아Y 건축주 | 김형수 감리자 | 유주헌 _ JHY 건축사사무소 시공사 | (주)세원건설 설계팀 | 박성우, 한정민 대지위치 | 서울특별시 서초구 양재천로 13길 주요용도 | 주거 대지면적 | 384.40㎡ 건축면적 | 230.27㎡ 연면적 | 799.37㎡ 건폐율 | 59.90% 용적률 | 198.67% 규모 | 지상 6층 구조 | 철근콘크리트조 외부마감재 | 스타코플렉스, 벽돌, 징크, 노출콘크리트 내부마감재 | 수성페인트, 실크벽지, 타일, 노출콘크리트 설계기간 | 2015. 08 ~ 2015. 10 공사기간 | 2015. 12 ~ 2016. 08 사진 | 송유섭 구조분야 : 모아구조 기계설비분야 : 타임테크 전기분야 : 신한전설 소방분야 : (주)미래이앤지 |
Loggia Y Client | Kim, Hyeongsoo Supervisor | Yu, Jooheon _ JHY Architects Construction | SEAWON Project team | Park, seongwoo / Han, Jungmin Location | Yangjaecheon-ro 13 gil, Seocho-gu, Seoul Program | Residence Site area | 384.40㎡ Building area | 230.27㎡ Gross floor area | 799.37㎡ Building to land ratio | 59.90% Floor area ratio | 198.67% Building scope | 6F Structure | RC Exterior finishing | Stucoflex, Brick, Zink, Exposed concrete Interior finishing | Water paint, Silk wallpaper, Tile, Exposed concrete Design period | Aug. 2015 ~ Oct. 2015 Construction period | Dec. 2015 ~ Aug. 2016 Photograph | Song, Yuseob Structural engineer | MOA Mechanical engineer | HIMEC Electrical engineer | SHINHAN Fire engineer | MIRAE ENG |

'회원작품 | Projects > House' 카테고리의 다른 글
| 어반테라스 2019.7 (0) | 2022.12.23 |
|---|---|
| 정릉 다가구주택+ 지하서재 2019.7 (0) | 2022.12.23 |
| 오손도손家 2019.7 (0) | 2022.12.23 |
| 위례 C 주택 2019.6 (0) | 2022.12.22 |
| 구기동 三代가 사는 집 2019.6 (0) | 2022.12.22 |
